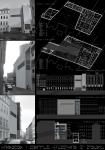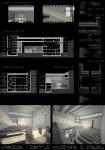The proposed building is situated within the 2nd district of Vienna – Leopoldstadt, where in the past and now presently today is the highest agglomeration of Jews in Vienna. The site is located between two streets among the other buildings. The project includes inter alia: main synagogue {located inside the eastern part of the building}, daily synagogue {smaller one, used every day, accessed from the ground floor}, mikvah – ritual bath {situated in the basement}, kosher restaurant, archives, administration, rabbinate, teaching class rooms, library and exhibition/conference room and open courtyard with maintained existing trees. The whole building is designed according to the rule: closed from outside, open from inside. Outside elevations, finished with an architectural concrete, are very rough and minimalistic without many openings, in contrast to the elevations from courtyard. Those are almost completely finished with glass which is fixed to exposed monolith reinforced concrete construction. An additional isolating element is the concrete bridge {reading-room} which connects western and eastern part of the Jewish Centre. Interiors are also designed as pure and minimalistic, what helps contemplation. Used materials: concrete, glass, wood, metal.
Site area 1 811.20 m2, building footprint 995.90 m2 , gross floors area 5561.40 m2, net floors area 4579.15 m2 , volume 21 015.40 m2.
2008
2009
.jpg)
.jpg)
.jpg)







