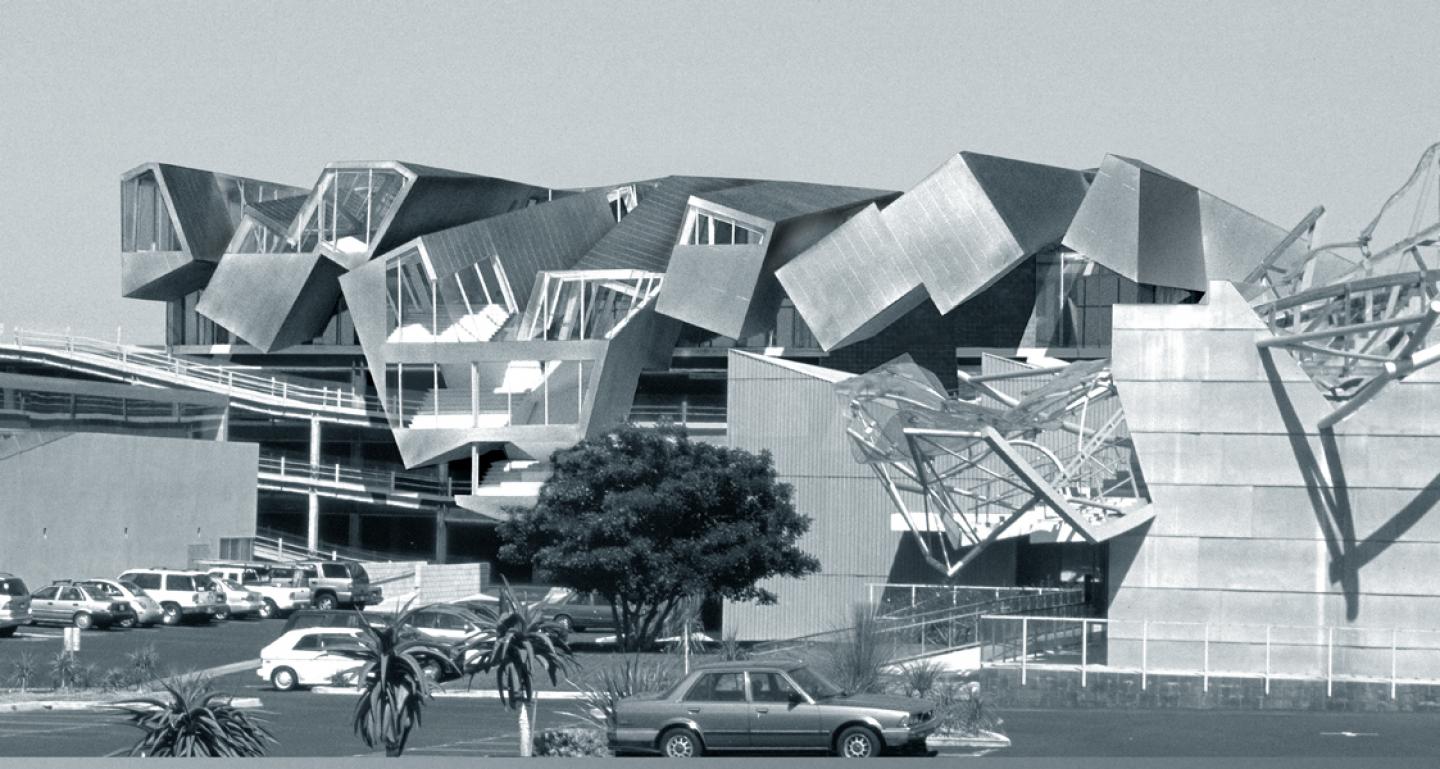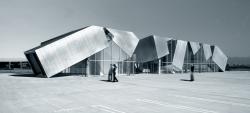The Pterodactyl includes an office building and parking garage on a vacant site opposite the Stealth in a complex of new and remodeled buildings in Culver City. In terms of square footage, the garage is large program component – 800 cars - and the offices small – 20,000 square feet. But, by intention, the perceived inter-relationship of the two uses from the west – the primary elevation facing the parking lot – emphasizes the office building presence, and minimizes the parking lot visibility.
The parking structure is four stories, an open steel frame with blown-on fire proofing covering the structural steel. The entry elevation expresses the automobile movement system by stacking both entry and exit ramps on the west garage face. Automobile entry is at the visual center of that elevation, between the two ramps.
The two story office space begins on the fourth floor of the garage. The first office floor shares the 4th floor parking deck. The support system for the two story garage structure is a vertical extension of garage columns, up two additional levels to hold the 2nd office floor and office roof. The center portion of the office building is a three-level structure space that steps down across the second and third parking floors, attached to the front façade of the parking structure, and suspended over the auto entry/exit area above the first floor.
The office building is formed by the intersection of nine elevated rectangular boxes, lifted one level above the garage roof, stacked either on top of or adjacent to each other, and positioned roughly east-west at the west edge of the garage roof. The nine boxes contain nine essential program elements for the office building, including closed office space, open office, conference facilities, a cafeteria, a library, computer facilities, mechanical equipment, an employee lounge, and a media and production area. The boxes are supported on the steel column grid extended from the parking structure two levels above the 4th floor deck. An interior, second floor bridge, running north-south, connects the boxes. Each box is glazed on the north, with glazing running perpendicular to the entry elevation.
The four-level parking structure is straightforward and inexpensive construction – steel frame, metal decks, regular bays, and ingress/egress ramps at opposite ends of the public, west face of the project. The required fireproofing of the structural steel was treated as a finish material, and precisely applied to the steel frame but not to the metal deck spanning between the beams. The 800 car structure is the conceptual podium for the rooftop office building. Buildings in the area are three floors or less, so the office building on the roof affords spectacular vistas of the entire city from downtown to the Santa Monica Mountains to the Westside of Los Angeles and the Pacific Ocean.
The main office floor is rectangular in plan and enclosed with a glass wall that extends vertically to meet the elevated boxes supported one level above the main floor, with the box-second floor designed as a sometimes-open-to-the-floor-below mezzanine. The main floor is an entirely open plan, while the mezzanine is compartmentalized as the closed area portion of the program requires.
The open center portion of the site area directly in front of the project, from where the building is approached by foot or automobile, was designed as a temporary parking lot while the Pterodactyl was under construction. The design of that on-grade parking area is a field of tilted asphalt plates, slopping variously to resolve all the problems of site drainage. The parking and auto circulation zone was sub-divided into sections, based on a civil engineered hydrology diagram. The required slopes were then exaggerated vertically, with culverts used to delineate the path of water flow. When the Pterodactyl is completed, this center area will become a pedestrian oriented garden space, with the<
1998




.jpg)
