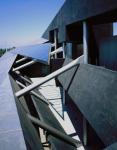The design concept for the Stealth originated with a requirement for the excavation and removal of toxic earth on the west street front of the formerly industrial site. One of three contiguous warehouse structures, forming a single working space, was demolished to provide ground access to the area where the polluted soil was to be removed. A concrete block wall was constructed to enclose the two remaining warehouses on the east, and the Stealth was constructed to the west, against the new wall. A portion of the excavated area, underneath the overhanging new structure was re-graded, and landscaped forming a sunken garden and meeting space, six feet below the sidewalk elevation.
The north end of the original warehouse that adjoins the new structure was designed as a performance and meeting area for the tenant, Ogilvy. The stage is enclosed by a movable wall of steel doors which opens to the new garden. The stage can seat 150, the garden, 600, for a theatre-in-the-round performance. The new block wall that separates the old warehouses from the new building has two primary openings: the north aperture forms the theater proscenium which holds the sliding steel doors; the south opening admits vehicular traffic, which passes through the wall on the way to a parking area at the rear of the site.
The new structure itself has a three-sided north end elevation, and a four sided south elevation. Over its 100 meter length, the building section transforms, changing its interior and exterior shape continuously as it moves from the triangle end to the square or the square end to the triangle. The building was intended to be divided among three tenants. Ogilvy occupies the ground floor theatre, with the stage positioned in the old warehouse, and the audience seating, outside, under the long span truss portion of the new structure. There are two full floors, lifted in the air, on the south end of the building, useable by one or two tenants. The steel frame structure approximates a plan grid on the south, facilitating a simple organization of tenant space on the two floors. The building center holds a glazed, elevator lobby on the ground floor, and open decks and bathrooms on floors two and three. The painted steel bathrooms and related mechanical equipment structures on the decks were prefabricated off the site and craned into place. Visitors enter the lobby at grade, and proceed up the elevator to open pedestrian walks on two and three, and then move either north or south into the tenant spaces. The north end, also designed for a single tenant, contains the second floor and a mezzanine above that opens to floor two below.
1996
2001

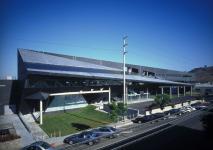
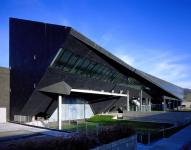


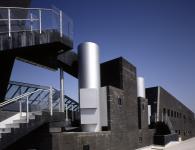
.jpg)
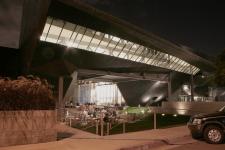
.jpg)
