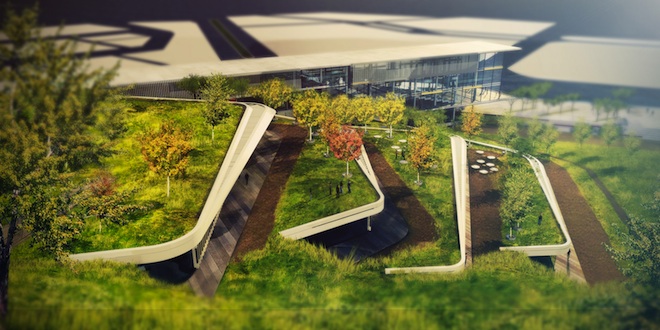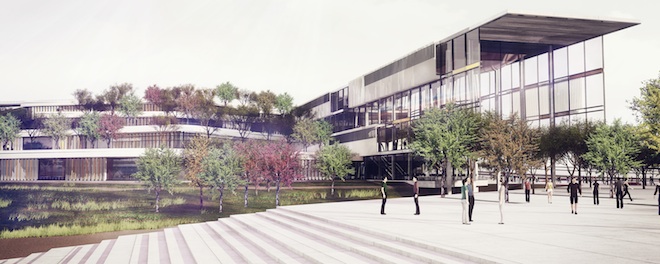Submitted by WA Contents
Gorgeous green-roofed Ostim Eco Park is an incubator for clean tech in Turkey
United Kingdom Architecture News - Jan 01, 2014 - 22:28 7657 views

A central hub of innovation is great for incubating clean tech breakthroughs. Abu Dhabi has Masdar City, Saudi Arabia has KAUST, and Turkey will soon have the Ostim Eco Park. ONZ Architects strike the perfect balance between nature and development with their incredibly efficient green-roofed design proposal for the park, slated for construction in Ankara.
ONZ Architects is one of a small handful of architectural firms in Turkey and the region that prioritizes efficient use of resources and spacious, healthy green environments without compromising contemporary design.
Invited to participate in a restricted competition to design the Ostim Eco Park, which will be constructed in a planned industrial region of Ankara, ONZ says the research and technology hub is expected “to promote sector stakeholders to compete in a global level and attain a position where they would export to the world new energy and environment technologies.”

Such an environment requires a great deal of light and open space in an aesthetically-pleasing natural environment, because inspiration rarely strikes in dark, cloistered rooms. It is equally essential that the design allows for people to cross each other’s paths, strike up conversation, stimulate new thinking.
ONZ Architects have accounted for all of these requirements with an exquisite design comprised of a series of terraced, green-roofed buildings tucked into the hillside that host offices, conference and workshop spaces.
Adjacent to this is a low-lying building wrapped in a glass façade; the main, landmark structure on the site, it has at its nucleus a massive collaboration area called the red hall, where people can meet informally, eat at the cafeteria, and exchange ideas.

There is also a modular amphitheater that can be used for both large and small functions thanks to a system of room dividers that cut up the space when necessary.
Any facility that aims to generate a new stream of green, efficient materials and technology better walk the talk. ONZ Architects understands this better than anyone, which is why they included a plethora of strategies to reduce energy consumption and water use, and limit the project’s overall environmental impact.
When daylighting is not possible, though use of glass in both the terraced buildings and the main hall ensure plenty of it, interior lighting mimics natural light, while light sensors embedded on the building’s façade help to energy waste.

Solar shading on the west-facing terrace buildings decrease excess thermal gain and sliding mesh panels on the southern façade serve the same function, givingoccupants plenty of control over their own comfort. Offices are wedged between two corridor spaces that promote natural ventilation and create a greenhouse affect in winter, further slashing energy requirements.
Since water is scarce everywhere in the Middle East and ought to be used sparingly, ONZ Architects has incorporated a rainwater harvesting system and also propose to recycle grey water as much as possible.
The design team also recommends a hybrid solar and geothermal system to keep the building warm in winter and cool in summer.

Finally, green roofs not only produce a natural, continuous landscape, but also help to mitigate the heat island affect and monitor air quality, which ensures a fresh, pollution-free working environment conducive to the kind of ecologically sensible technological revolution the Ostim Eco-Park is expected to produce.
> via GreenProphet
