Submitted by WA Contents
Jockey Club Innovation Tower Hong Kong Polytechnic University | Zaha Hadid
United Kingdom Architecture News - May 12, 2014 - 20:35 24955 views
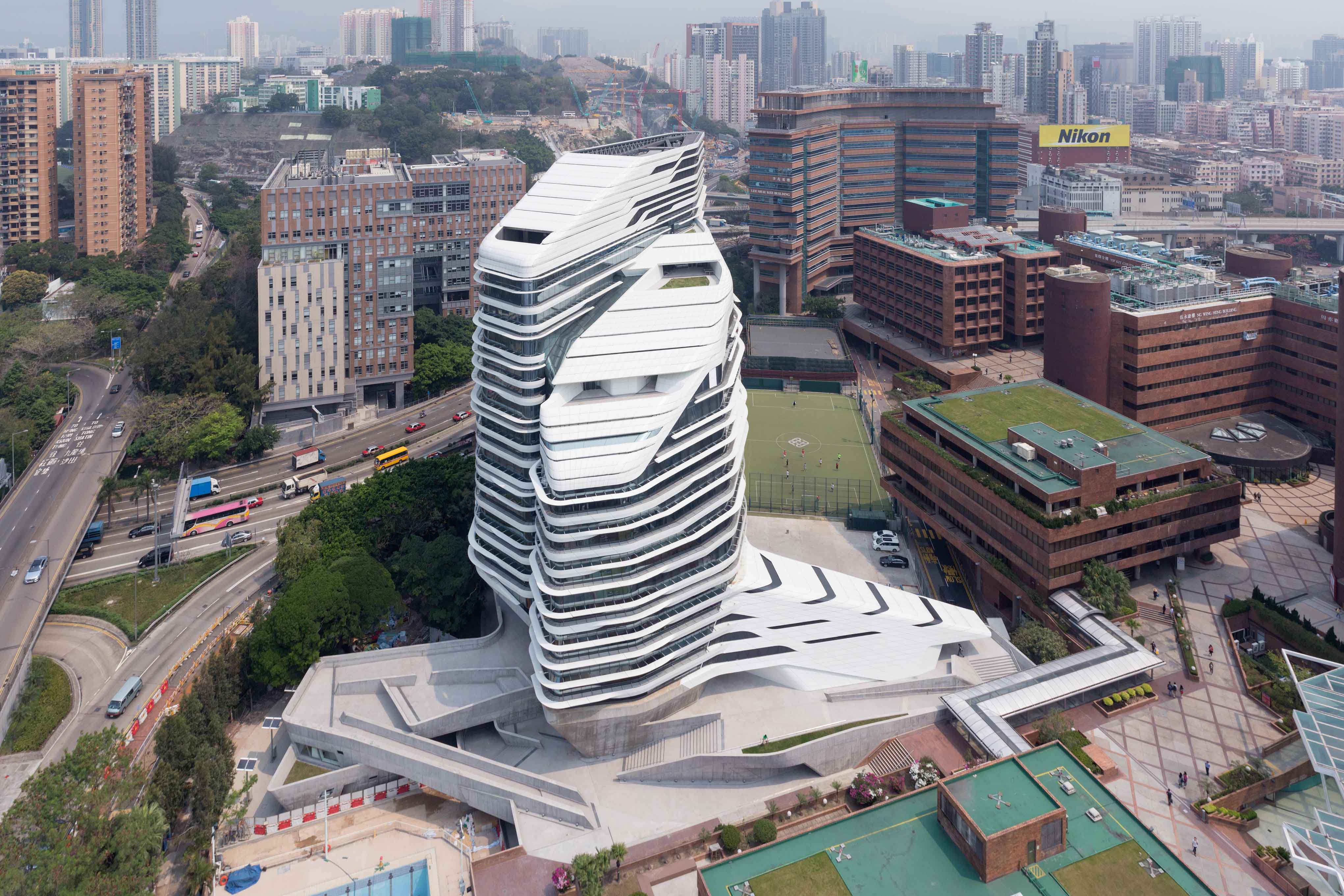
The Jockey Club Innovation Tower (JCIT) is home to the Hong Kong Polytechnic University (PolyU) School of Design, and the Jockey Club Design Institute for Social Innovation.
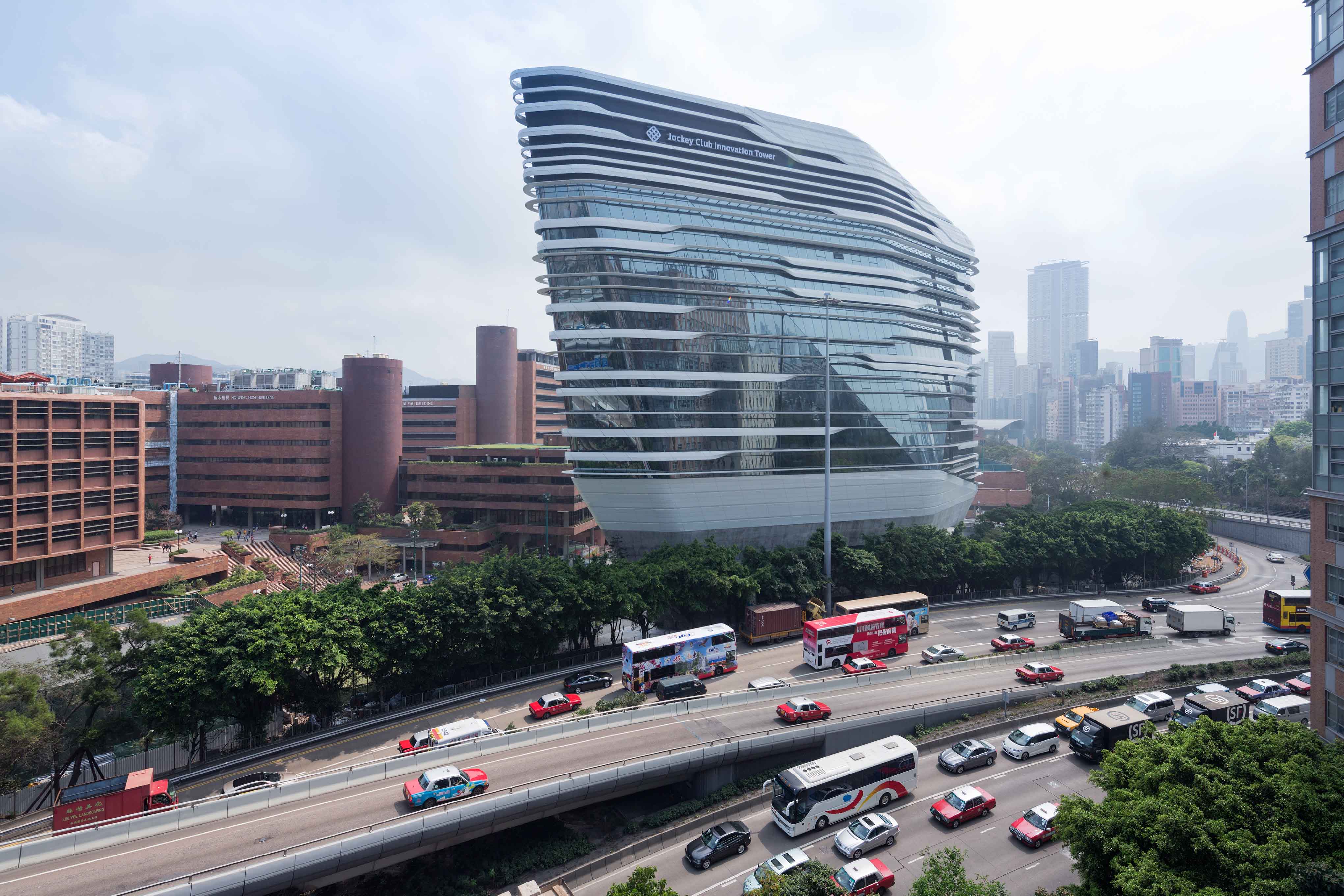
The 15-storey, 15,000 sq. m. tower accommodates more than 1,800 students and staff, with facilities for design education and innovation that include: design studios, labs and workshops, exhibition areas, multi-functional classrooms, lecture theatre and communal lounge.

The Hong Kong Polytechnic University campus has developed its urban fabric over the last 50 years with the university’s many faculties housed in visually coherent, yet very different buildings. The JCIT creates a new urban space that enriches the diversity of university life and expresses the dynamism of an institution looking to the future.

Located on a narrow, irregular site at the northeastern tip of the university campus (bordered by the university’s football ground to the south, and the Chatham Road/Kowloon Corridor motorway interchange to the north), the JCIT is connected to the heart of the campus; encouraging the university’s various faculties and schools to develop multidisciplinary initiatives and engagement with the community, government, industry, NGO’s and academia.
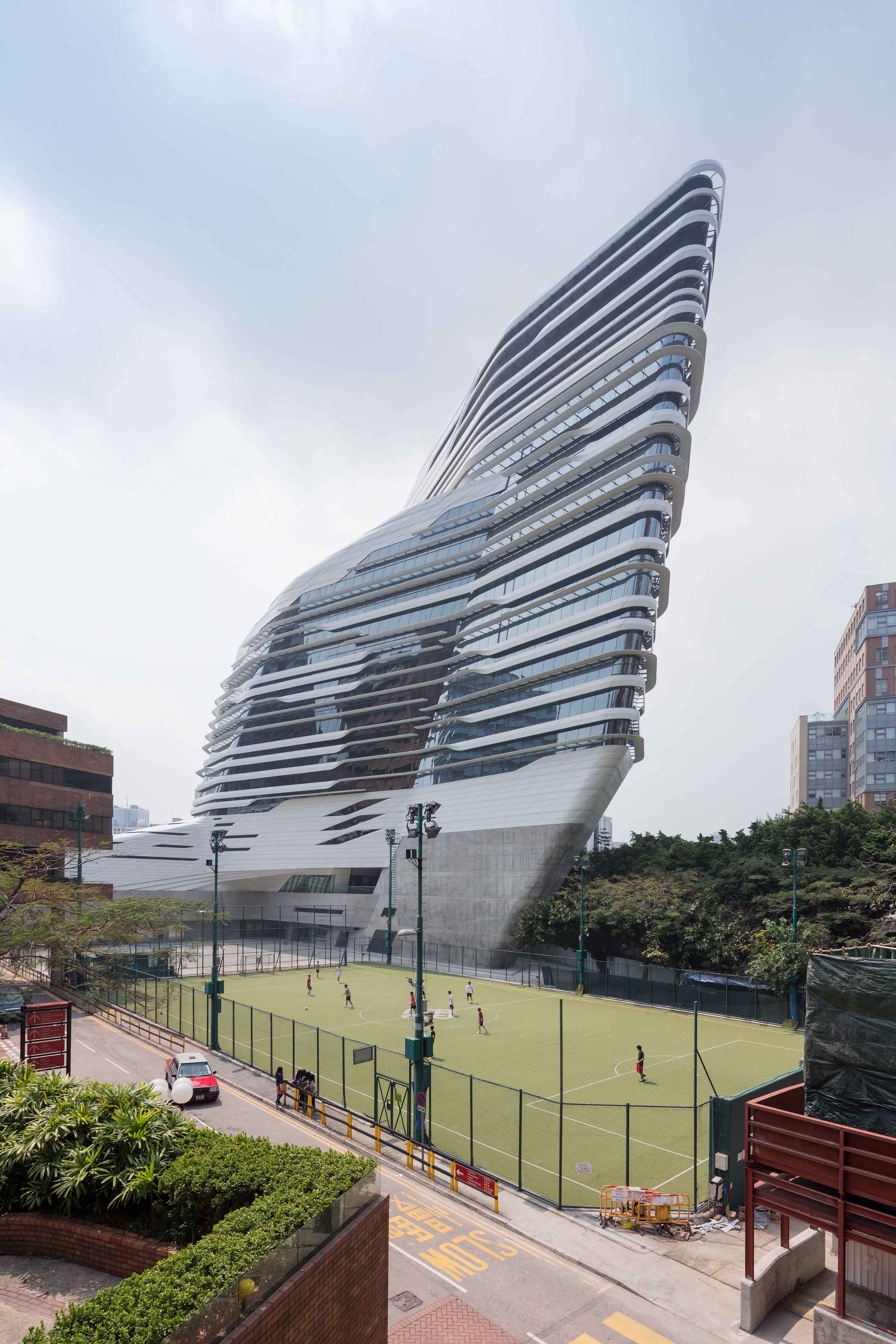
The JCIT design dissolves the typical typology of the tower/podium into a more fluid composition. Interior and exterior courtyards create informal spaces to meet and interact, complementing the large exhibition forums, studios, theatre and recreational facilities. The tower’s design promotes a multidisciplinary environment by connecting the variety of programs within the School of Design; establishing a collective research culture where many contributions and innovations can feed off each other.
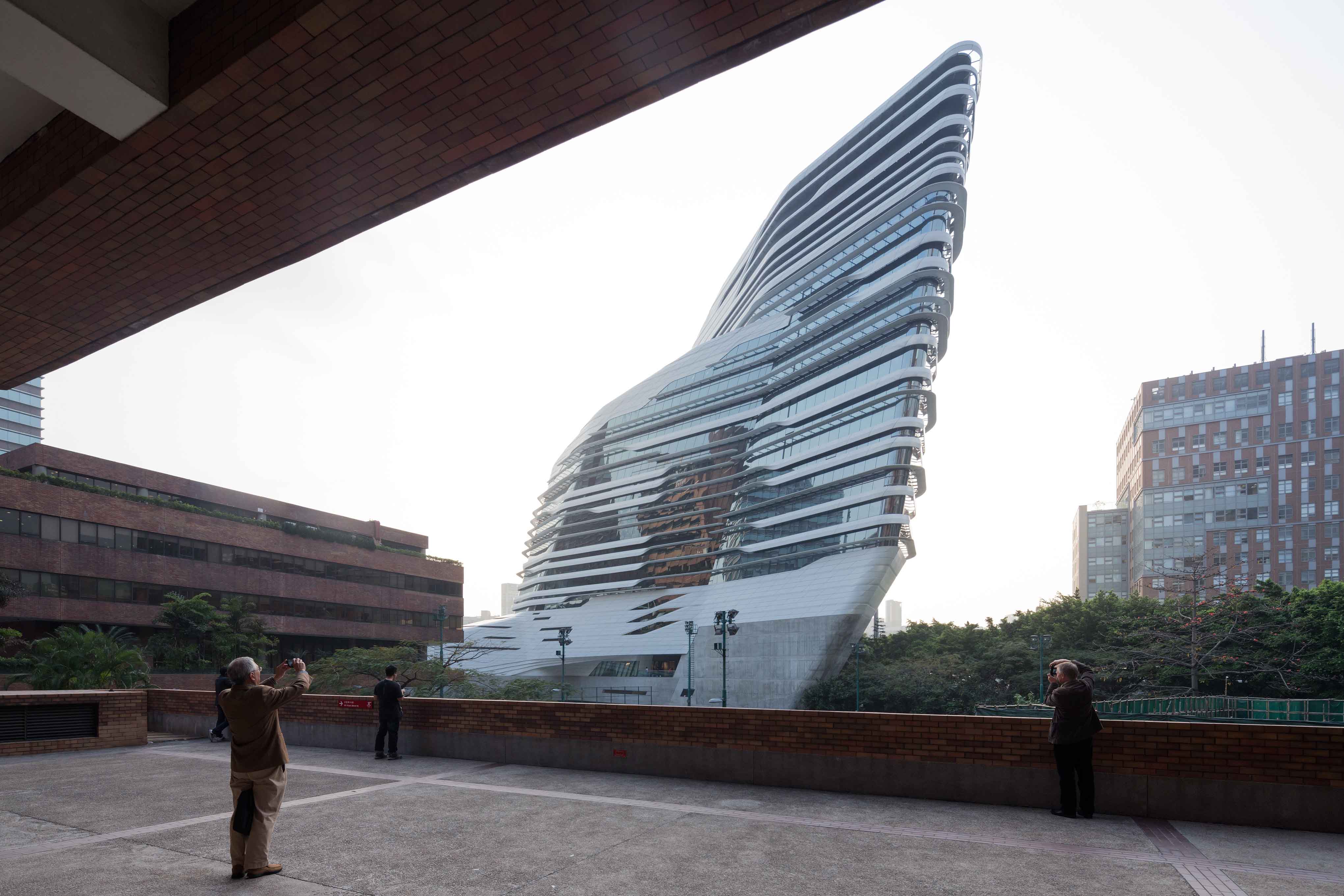
Students, staff and visitors move through 15 levels of studios, workshops, labs, exhibition and event areas within the school. Interior glazing and voids bring transparency and connectivity, while circulation routes and communal spaces have been arranged to encourage interaction between the many learning clusters and design disciplines.
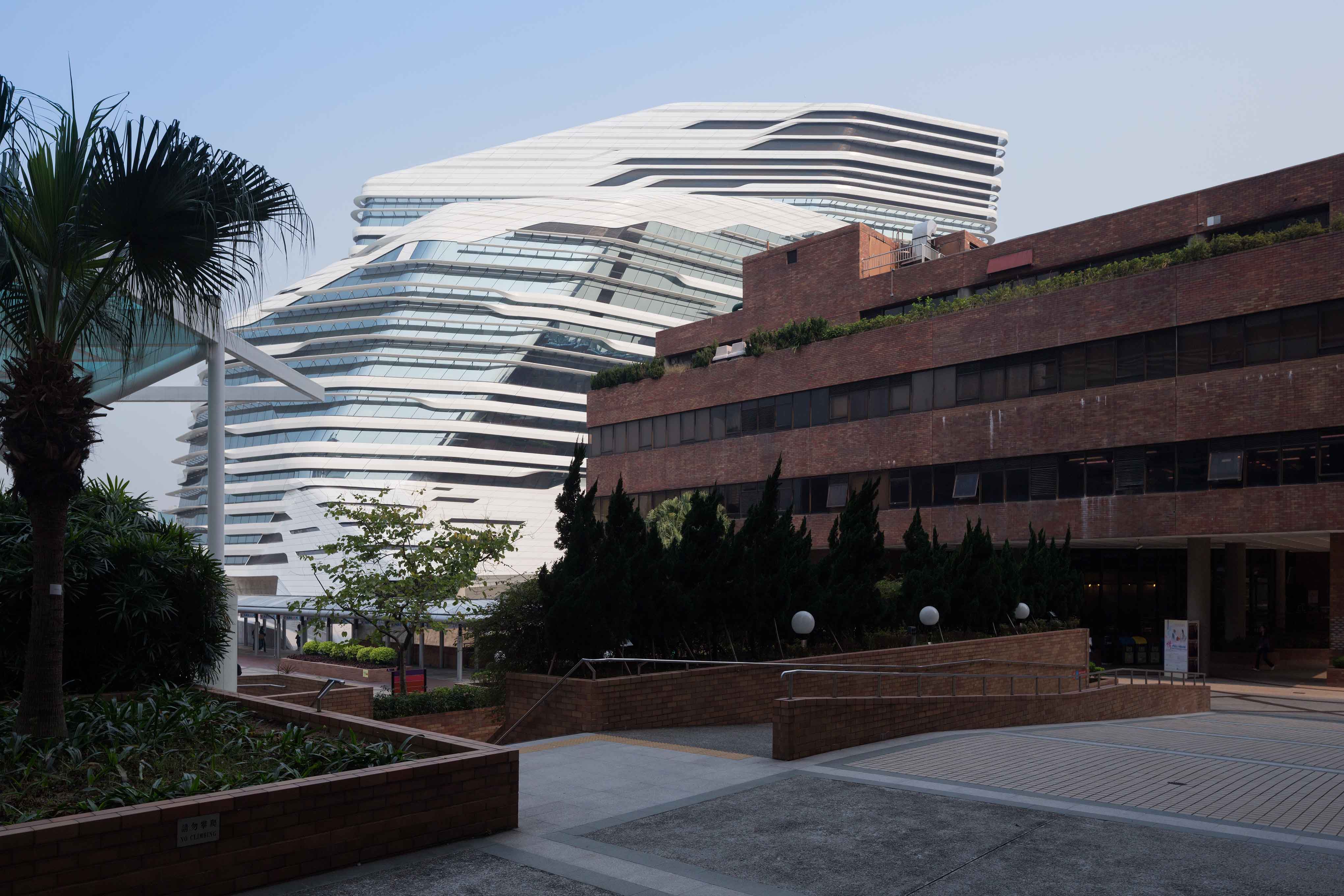
With its contribution of HK$249 million towards the construction of JCIT, The Hong Kong Jockey Club Charities Trust also funds the Jockey Club Design Institute for Social Innovation.
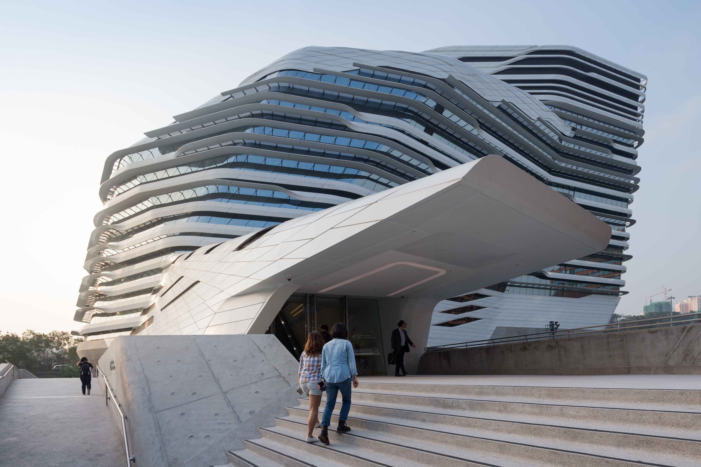
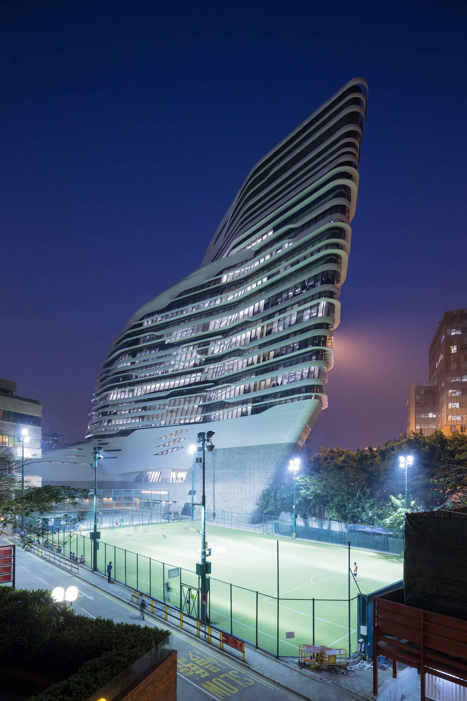
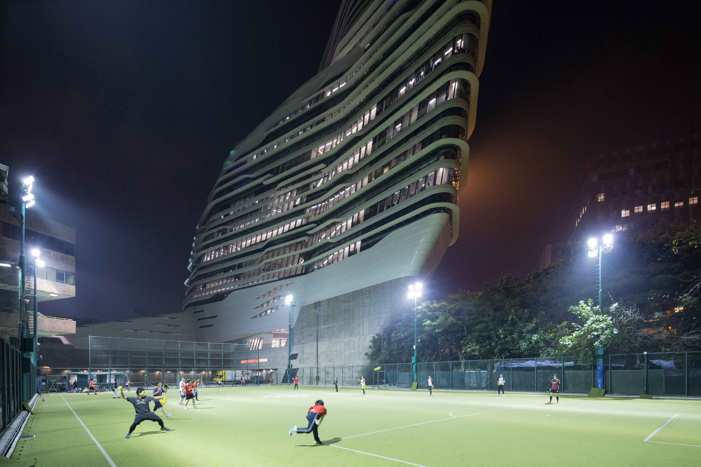
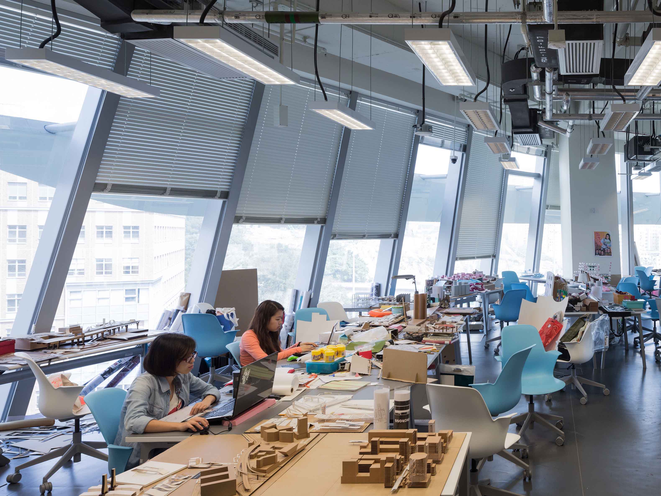
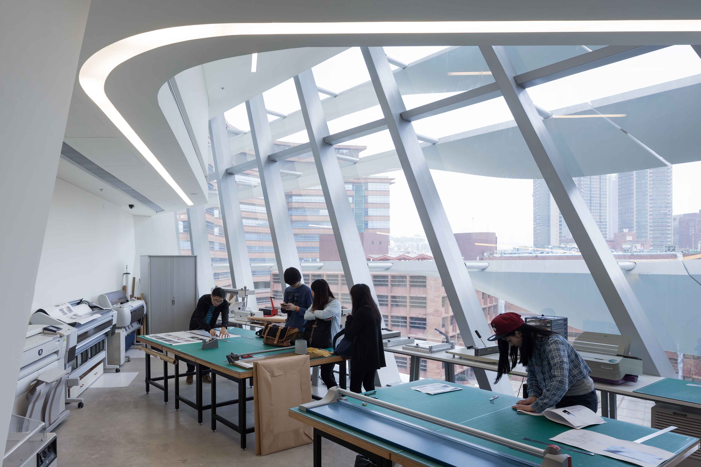
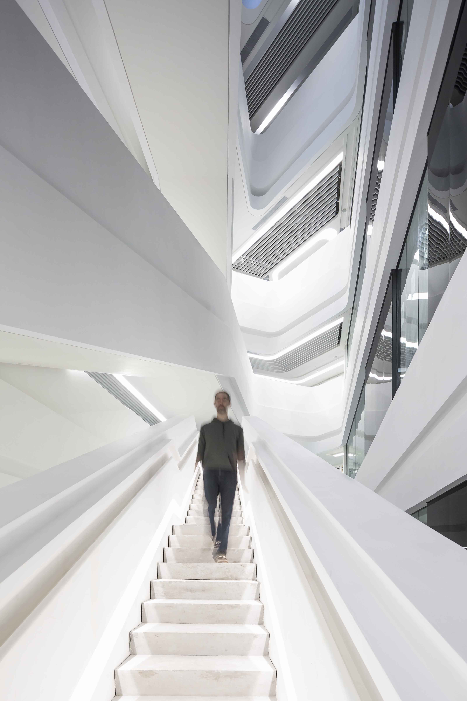

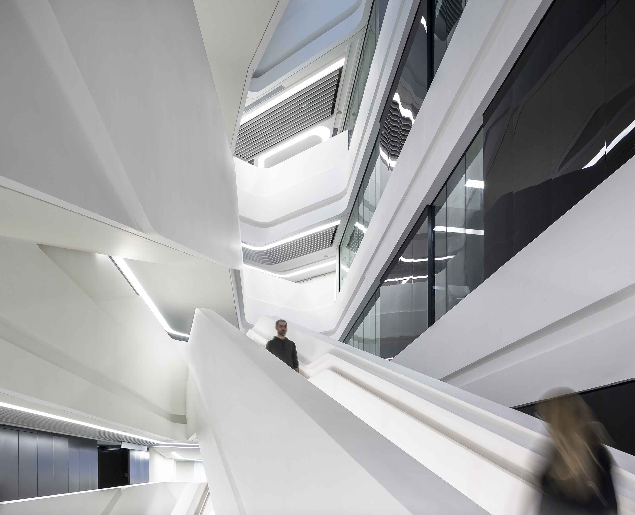
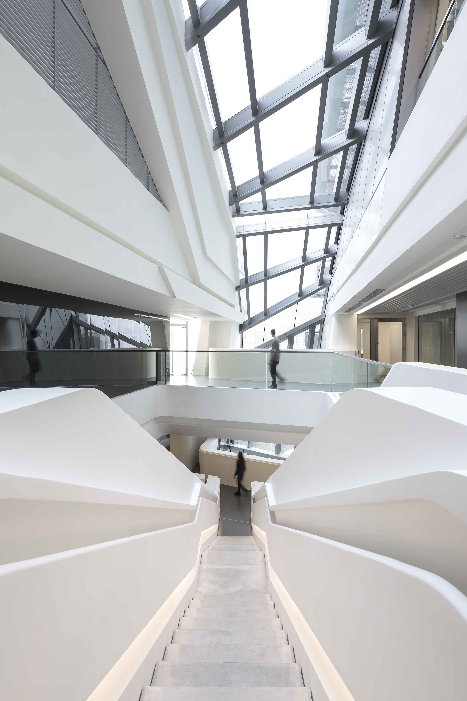

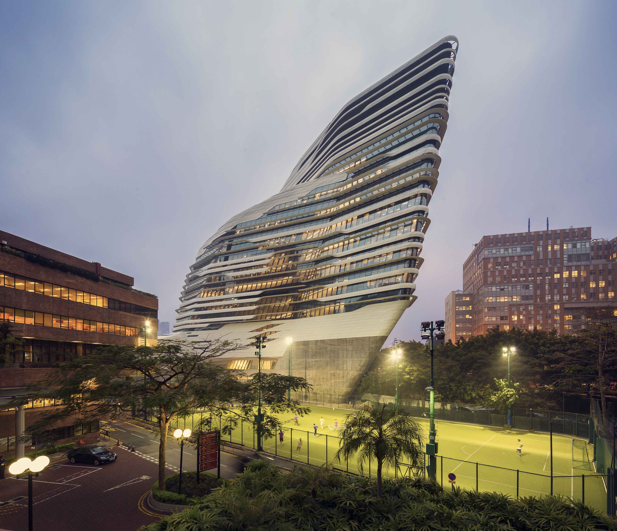
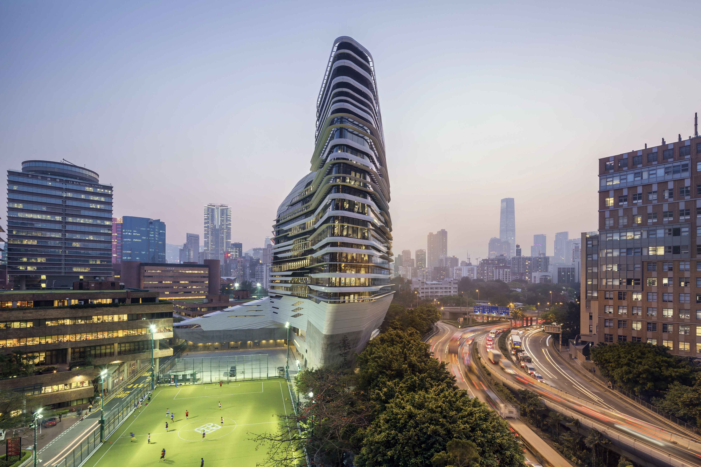
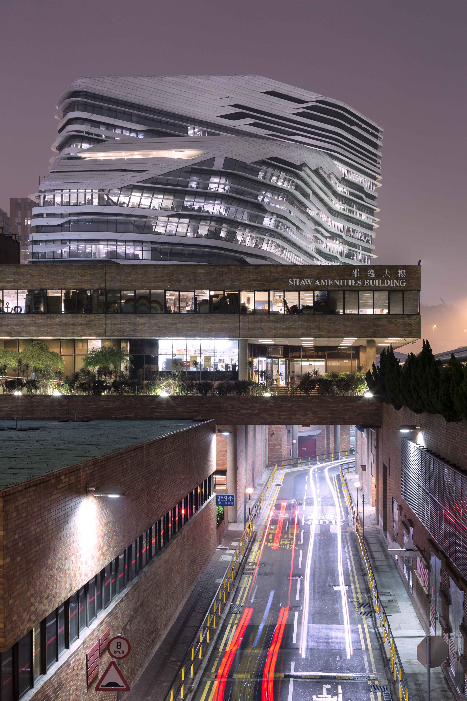
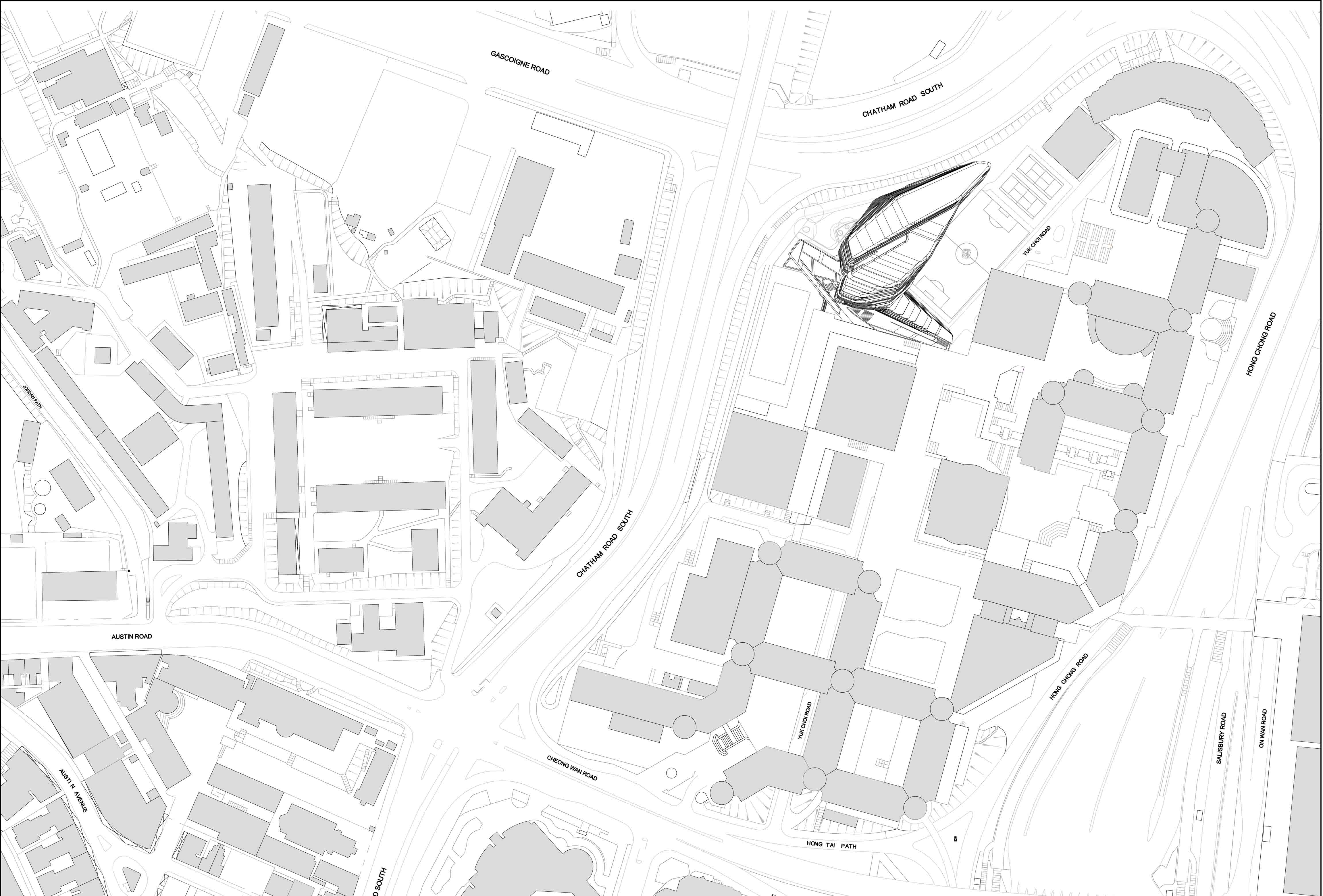
site plan

ground floor plan

first floor plan

second floor plan

forth floor plan

eight floor plan

twelfth floor plan

roof plan

section AA

section BB

section CC

section DD

north elevation

east elevation

south elevation

west elevation
All Images © Zaha Hadid Architects
Project Facts
architect: zaha hadid architects
design: zaha hadid, patrik schumacher
project director: woody k.t. yao
project leader: simon k.m. yu
project team: hinki kong, jinqi huang, bianca cheung, charles kwan, juan liu, junkai jian, zhenjiang guo, uli blum, long jiang, yang jingwen, bessie tam, koren sin, xu hui, tian zhong
competition team: hinki kwong, melodie leung, long jiang, zhenjiang guo, yang jingwen, miron mutyaba, pavlos xanthopoulus, margarita yordanova valova
consultants:
local architect: AGC design ltd (hong kong), AD+RG (competition stage)
geotechnical / structure / MEP / façade engineer: ove arup & partners hong kong ltd
landscape: team 73 hong kong ltd
acoustic: westwood hong & associates ltd
quantity surveyor: rider levett bucknall ltd.
area/size:
net occupied floor area: 15,000 sqm
height: 78 meters
capacity: 1,800 students & staff
program: school of design and design institute for social innovation
construction:
general contractor: shui on construction company ltd., hong kong
façade contractor: YKK AP facade hong kong ltd / beijing jangho curtain wall co. ltd.
Photographs:Iwan Baan
> via Zaha Hadid Architects
