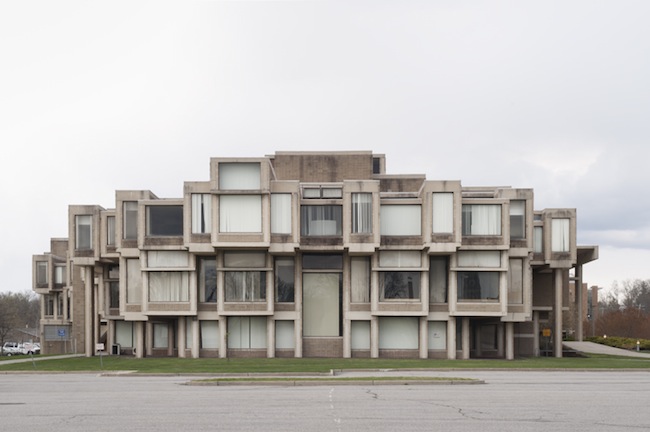Submitted by WA Contents
Gwathmey Siegel Buyer Looks to Purchase a Paul Rudolph Building
United Kingdom Architecture News - May 07, 2014 - 10:15 4252 views

Nancy Hull Kearing, founder of the Taxpayers of Orange County, an advocacy group trying to save the building, says that she is “very enthusiastic” about Kaufman’s offer. “Of course I’ve heard of Gwathmey Siegel.” In an email, she asked supporters to write to the county executive, Steven M. Neuhaus, urging him “to make an offer to Mr. Kaufman.” Kearing, a painter, was particularly intrigued by the possibility of moving artists into the building. “Those familiar with SOHO in NYC and Brooklyn,” she wrote, “know that when artists move in to a community things begin to boom and blossom.”
But just last week, the County Legislature voted 18-3 in favor of a plan to restore much of the building to its former use, though the proposal would also entail demolishing part of the building and tacking on 61,000 new square feet. The plan is the work of designLAB Architects, the Boston firm that performed similarly invasive surgery on parts of Rudolph’s University of Massachusetts campus in South Dartmouth, Massachusetts. “We don’t support the demolition,” says Kearing. “Selling the building?," she added, "is preferable."...Continue Reading
> via Architectural Record
