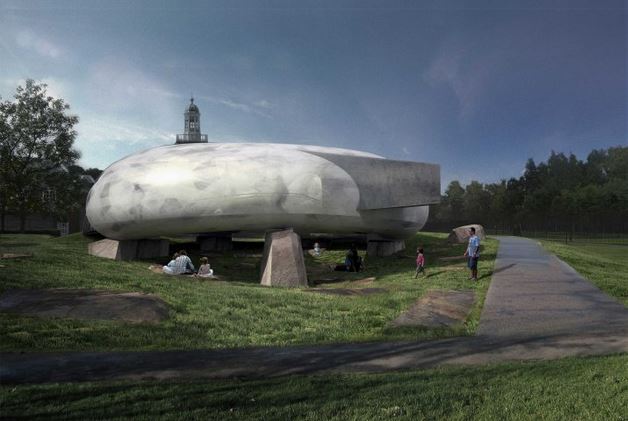Submitted by WA Contents
Serpentine Pavilion opens tomorrow!
United Kingdom Architecture News - Jun 24, 2014 - 19:31 3962 views

Serpentine Pavilion 2014 designed by Smiljan Radic
26 June 2014 to 19 Oct 2014
Chilean architect Smiljan Radic has designed the fourteenth Serpentine Pavilion which will open 26 June.
Radic is the fourteenth architect to accept the invitation to design a temporary Pavilion outside the entrance to the Serpentine Gallery in Kensington Gardens. His design follows Sou Fujimoto’s cloud-like structure which was visited by almost 200,000 people in 2013 and was one of the most visited Pavilions to-date.
Occupying a footprint of some 514 square metres on the lawn of the Serpentine Gallery, plans depict a semi-translucent, cylindrical structure, designed to resemble a shell, which rests on large quarry stones. This work has its roots in the architect’s earlier work, particularly The Castle of the Selfish Giant, inspired by the Oscar Wilde story and the Restaurant Mestizo - part of which is supported by large boulders.
The 2014 Pavilion is designed as a flexible, multi-purpose social space with a café sited inside. Visitors will be encouraged to enter and interact with the Pavilion in different ways throughout its four month tenure in the Park. On selected Friday nights, between July and September, the Pavilion will become the stage for the Galleries’ Park Nights series, sponsored by COS: eight site-specific events bringing together art, poetry, music, film, literature and theory and including three new commissions by emerging artists Lina Lapelyte, Hannah Perry and Heather Phillipson.
Smiljan Radic has completed the majority of his structures in Chile. His commissions range from public buildings, such as the Civic Neighbourhoods, Concepción, Museo Chileno de Arte Precolombino, Santiago, Restaurant Mestizo, Santiago, and the Vik Winery, Millahue, and domestic buildings, such as Copper House 2, Talca, Pite House, Papudo, and the House for the Poem of the Right Angle, Vilches, to small and seemingly fragile buildings, such as the Extension to Charcoal Burner's House,Santa Rosa, The Wardrobe and the Mattress, Tokyo, Japan, and The Bus Stop Commission, Kumbranch, Austria.
Considerate of social conditions, environments and materials, Smiljan Radic moves freely across boundaries, avoiding any specific categorisation within one field of architecture. This versatility enables him to respond to the demands of each setting, whether spatial constraints of an urban site or extreme challenges presented by a remote rural setting, mountainous terrain or the rocky coastline of his native Chile.
AECOM will again provide engineering and technical design services as it did for the first time in 2013. In addition, AECOM will be acting as cost and project manager for the 2014 Pavilion. While this is the second Serpentine Galleries Pavilion for AECOM, its global chief executive for building engineering, David Glover, has worked on the designs for a majority of the pavilions to date. The Serpentine Galleries are delighted that J.P. Morgan Private Bank are the co-headline sponsor of this year’s Pavilion.
Architect's statement:
"The Serpentine Pavilion 2014 continues a history of small romantic constructions seen in parks or large gardens, the so-called follies that were popular from the late sixteenth century to the beginning of the nineteenth century.
In general, follies appear as ruins or have been worn away by time, displaying an extravagant, surprising and often archaic form. These characteristics artificially dissolve the temporal and physical limits of the constructions into their natural surroundings. The 2014 Pavilion takes these principles and applies them using a contemporary architectural language.
The unusual shape and sensual qualities of the Pavilion have a strong physical impact on the visitor, especially juxtaposed with the classical architecture of the Serpentine Gallery. From the outside, visitors see a fragile shell in the shape of a hoop suspended on large quarry stones. Appearing as if they had always been part of the landscape, these stones are used as supports, giving the pavilion both a physical weight and an outer structure characterised by lightness and fragility. The shell, which is white, translucent and made of fibreglass, contains an interior that is organised around an empty patio at ground level, creating the sensation that the entire volume is floating. The simultaneously enclosed and open volumes of the structure explore the relationship between the surrounding Kensington Gardens and the interior of the Pavilion. The floor is grey wooden decking, as if the interior were a terrace rather than a protected interior space.
At night, the semi-transparency of the shell, together with a soft amber-tinted light, draws the attention of passers-by like lamps attracting moths.
- Smiljan Radic

Serpentine Pavilion 2014,external indicative CGI © 2014 Smiljan Radic Studio

Serpentine Pavilion 2014,external indicative CGI © 2014 Smiljan Radic Studio

Tickets £7/6 available from Ticketweb or the Galleries' Lobby Desk, +44 207 402 6075.
