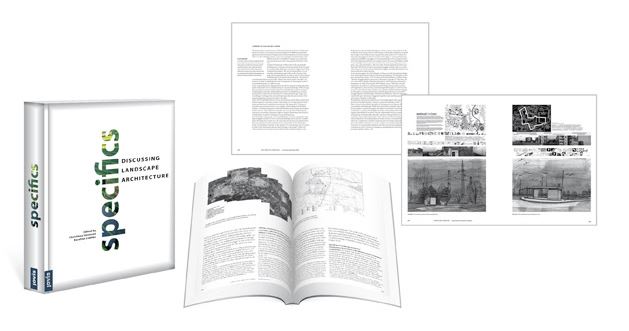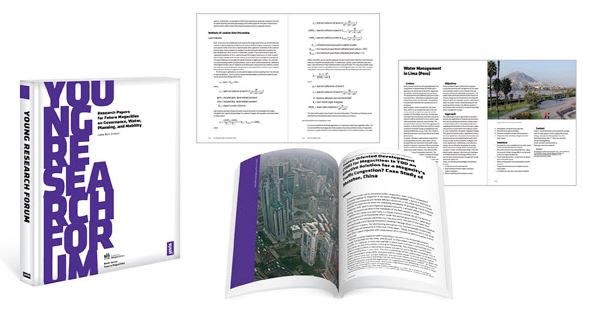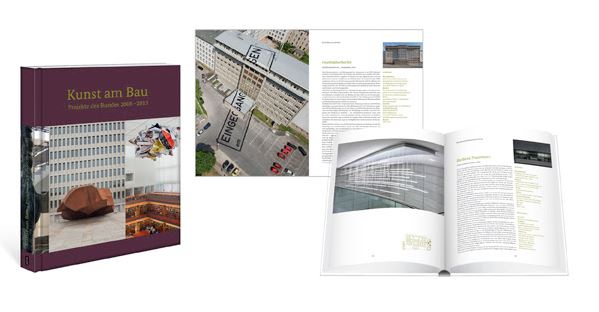Submitted by WA Contents
Book:JOVIS New Publications are Out Now!
United Kingdom Architecture News - Jun 25, 2014 - 14:07 3629 views

GROUNDFLOOR INTERFACE
Editor: Wüstenrot Stiftung
GERMAN/ENGLISH
368 Pages
with approx. 200 col. and 100 b/w Images
Half-cloth
Dimensions: 23 x 29,7 cm
Euro 48.00 sFr 63.00
ISBN 978-3-86859-269-6
Date of publication: June 2014
Windows of residences located at head height of passers-by or façades that are hermetically sealed off externally: the appropriate use of the ground floor level is one of the great challenges of contemporary city planning. The research project Ground Floor Interface by the Wüstenrot Foundation, directed by Doris Zoller, is dedicated to the role of the ground floor as a transitional area between public urban and private residential space. This focuses on a typological study of the ground floor level in dense residential developments. Exemplary projects from Amsterdam, Berlin, Frankfurt, Geneva, Copenhagen, Ljubljana, Milan, Munich, Oita, Paris, Tokyo, Tübingen, Venlo, Winterthur, and Zurich show particularly successful, spatially innovative, and transferable solutions, which can contribute significantly to greater creativity and diversity in this usage sensitive transitional area between residential and urban construction.
With contributions by: Doris Zoller, Stephen Bates, EM2N, Johannes Fiedler, Sou Fujimoto, Stefanie Hennecke, Hiromi Hosoya, Alban Janson, Marcel Meili, Tina Saaby, Markus Schaefer, Stephan Trüby, Sophie Wolfrum

Markus Heinsdorff – Mobile Spaces Textile Buildings
Author: Markus Heinsdorff
ENGLISH/GERMAN
184 Pages
with num. col. Images
Hardcover
Dimensions: 30,2 x 24 cm
Euro 49.90 sFr 65.00
ISBN 978-3-86859-295-5
Date of publication: July 2014
Transportable, robust, quick to assemble and dismantle, easy to repair and recycle, and usable in different climatic regions—this is what was required of the pavilions that Markus Heinsdorff designed for the presentation of Germany in India 2011–13 (steel and membrane) and the presentation of Germany in China 2007–10 (bamboo and membrane).
The textile buildings were used as mobile exhibition, conference, concert, and event venues and toured through a total of ten megacities. As building objects, they also represented the “construction and urbanization themes” of the events.
The highly innovative structures of the pavilions, which were mostly developed in cooperation with the structural engineers schlaich, bergermann und partner, and the novel textile materials, as well as their exceptional esthetic qualities, make the multifunctional light buildings pioneering prototypes of a new generation of textile building.
Using photographs and plans, Mobile Spaces presents the various types of pavilion, as well as further experiments with universities and engineers on the subject of “environmental membranes” and statics in extreme lightweight construction.

Building the City within the City
International Building Exhibition Hamburg 2006–2013
Editor: International Building Exhibition IBA Hamburg (Hg.)
ENGLISH/GERMAN
208 Pages
with approx. 240 col. Images
Clothbound
Dimensions: 24 x 32 cm
Euro 42.00 sFr 54.00
ISBN 978-3-86859-285-6
Date of publication: July 2014
Since late 2006 the International Building Exhibition (IBA) Hamburg has made the concept of the “Leap across the Elbe“ a reality, and in doing so has provided considerable support for the urban, environmental and social development of the Elbe Islands and Harburg Upriver Port. Under its three key themes – "Cosmopolis", "Metrozones" and "Cities and Climate Change" – the IBA has also given real impetus to international discussions on the future of major cities. This book documents the projects carried out over the seven years, as well as novel approaches taken by the IBA, such as in the areas of education and participation pro-cesses, which will influence policy and everyday planning far beyond the end of the IBA in 2013. In addition, long-term partners of the IBA provide an initial summary of the current state of affairs.

FUTURE MEGACITIES 3
CAPACITY DEVELOPMENT
Approaches for Future Megacities
Editor: Bernd Mahrin
ENGLISH
208 Pages
with num. col. Images
Softcover
Dimensions: 17 X 24 cm
Euro 28.00 sFr 36.80
ISBN 978-3-86859-275-7
Date of publication: July 2014
The projects in the Future Megacities programme gain valuable experiences in developing energy efficient standards and urban structures with adequate conditions to treat resources with care and avoid unnecessary emissions. To achieve the ambitious objectives, it is essential to convince and enable people to take an active part in sustainable development. This requires qualification and education efforts at different levels, with different target groups and for different topics. This volume presents several proven and evaluated capacity building measures. Proper workmanship, individual responsibility and the ability for personal professional progress are presented in the categories Training Practice and Enabling Local Communities. The authors share their experience and inspire people to set up own comparable projects.

Future Megacities
Young Research Forum
Research Papers for Future Megacities on Governance, Water, Planning, and Mobility
Editor: Lukas Born (Hg.)
ENGLISH
224 Pages
with approx. 200 col. Images
Softcover
Dimensions: 17 x 24 cm
Euro 29.80 sFr 38.80
ISBN 978-3-86859-279-5
Date of publication: July 2014
In addition to senior scientists, who have summarised their main results in the five volumes of the Future Megacities Book Series, ambitious young researchers have also contributed substantially to the German research programme on sustainable development of future megacities. The authors included in this volume were awarded the research programme's Young Researcher's Award in 2013, and a small but exemplary selection of their scientific work is presented here. Main topics are mobility with transit-oriented development and public transport in China, water demand and supply issues in the arid cities of Lima and Urumqi, governance questions in South Africa and India in the wide framework of energy, and improvement of urban planning procedures in Ho Chi Minh City.

KUNST AM BAU
Projekte des Bundes 2006–2013
Editor: Federal Ministry for the Environment, Nature Conservation, Building and Nuclear Safety (ed.)
GERMAN
272 Pages
with num. col. Images
Hardcover with jacket
Dimensions: 24 x 31 cm
Euro 36.00 sFr 46.80
ISBN 978-3-86859-246-7
Date of publication: June 2014
Kunst am Bau (“Art Within Architecture”) has a long tradition as an integral aspect of public building commissioners’ obligations. Over the course of more than six decades, numerous outstanding works have been developed by public order, both at home and abroad.
This publication Kunst am Bau. Projekte des Bundes 2006–2012 presents a selection of 45 recent Kunst am Bau projects, within their spatial and architectural context. Together with comprehensive presentations of the history and practice of Kunst am Bau, as well as interviews with artists, architects, and contractors, they afford insights into the diversity and potential of Kunst am Bau and provide inspiration to engage more closely with art, culture, society and history. Architecture and Kunst am Bau are the most public of arts. Consequently, the public buildings carry a particular responsibility within architectural culture, and their artistic features are national calling cards, reflecting building policy objectives and making an important contribution to building culture.
For more information,please visit website
> via JOVIS
