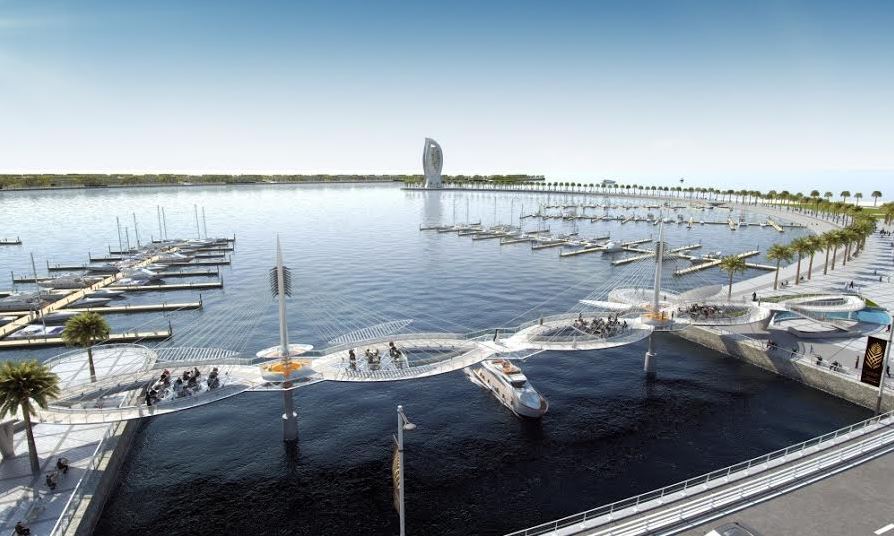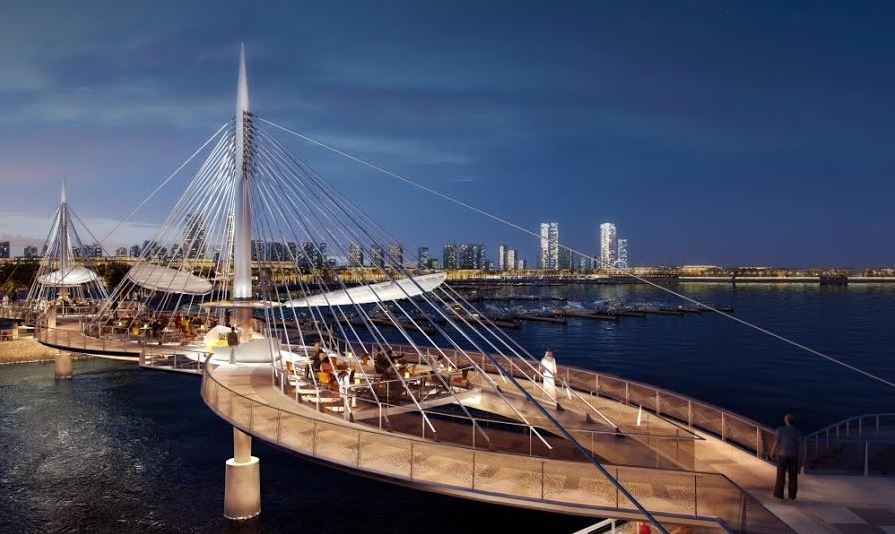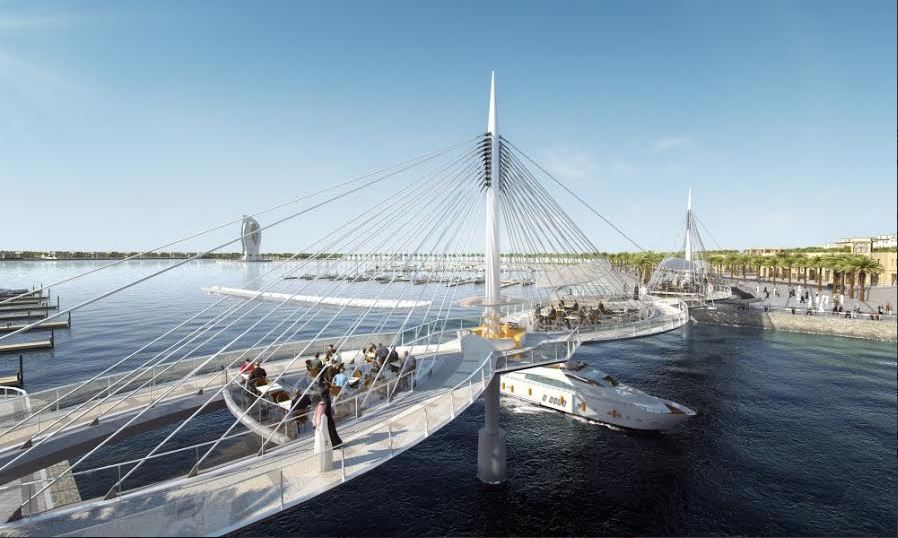Submitted by WA Contents
Lusail Pedestrian Bridges,Qatar
United Kingdom Architecture News - May 19, 2014 - 11:02 7445 views

After last year’s commission of the Lusail Pedestrian Bridges in Qatar, Octatube is now taking their part of the project into the installation phase.The two cable-stayed bridges are featured by structural glass floors, aluminium louver canopies, glass kiosk canopies and glass balustrades. Including the ramps, both bridges are approximately 200 meters long and span 90 meters from one quay to the other. Each bridge is fully illuminated, stimulating leisure activities at cooler evening temperatures.
The main structure of the bridges with the pylons, cables and concrete decks is build by FCC Construcción and Petroserv Ltd.Because of the marine environment,all structural elements are executed in duplex stainless steel.Octatube scope holds more than 200 tons of this high grade steel. It is used for the production of cantilevering glass floor structures, canopy structures,baluster posts and a lot of other elements.The projects is featured by 2000 square meters of laminated glasses,divided into walkable glass, overhead glazing and the guardrails.The glass throughout the project has bespoke fritting patterns and all along the guardrails both the glass and the walkways will be illuminated by integrated LED lighting.

Since 2006 the Lusail Real Estate Development Company has started to develop a 38 square kilometer site that is 15 kilometers north of Doha, the capital of Qatar. This new project is one of the largest commercial projects in the Gulf States.

The theme of Lusail, Qatar future city, has everything to do with water.The concept for the two pedestrian bridges is that of a necklace being draped along the ring of the island marina. The design is drawn by Safdie
Rabines Architects (San Diego), famous for their spectacular and high-end bridge designs.
After the realisation of a mock-up also the first embedded elements of Octatube are now on site.
Courtesy:Lusail Real Estate Development Company
Design:Safdie Rabines Architects.
All Images © Lusail Real Estate Development Company
> via octatube.com
