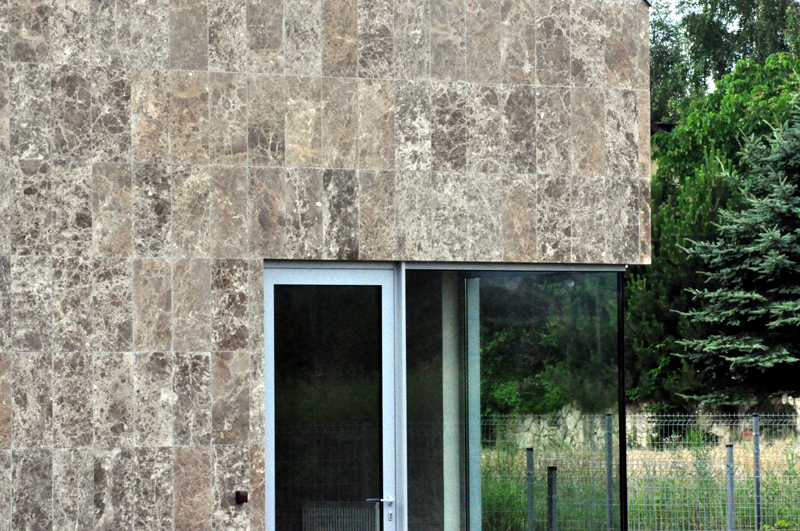Submitted by WA Contents
"DAS HAUS" designed by BP Project Kazimierz Butelski elected to V4 Family House in 2013
United Kingdom Architecture News - Feb 27, 2014 - 18:48 5396 views

"DAS HAUS" received the distinction of being able to represent the Polish in the sixth edition V4 Family House in 2013, organized by the Association of Hungarian Architects by the Architectural Cooperation of the Visegrad Countries SARP, AHA (HU), Curre architectue (CZ) and SAS (SLO).

''Das Haus" the semidetached house is located in the west part of Cracow. Each building consists of two units with private garden in the backyards on the west side and semi-private garden on the front. The structure and rhythm is the idea of the project which consists of four unique, housing units, built on the vertical division of functions on 3 levels plus one underground.

"Das Haus" the semidetached house is located in the west part of Cracow, in the VII district - Zwierzyniec. This location gives in the near future a good opportunity to easy communicate to Cracow Main Square and Airport by special train. This connection is currently under construction. On the other hand this location is the best to live in open green area. Each building consists of two units with private garden in the backyards on the west side and semi-private garden on the front. We designed on the east side of the buildings, public green spaces available on the street. The whole is substituted in the underground garage with 8 parking places. Building is covered with a gable roof with a slope about 41 degrees. The height of the ridge is 9.00 m height to the cornice of the front elevation is 4.50 m. This gable roof is rhythmically cutted by cubes with flat roofs. Due transposition of cubes each unit have terrace on the level plus 6.

The structure and rhythm is the idea of the project which consists of four unique, housing units, built on the vertical division of functions on 3 levels plus one underground.

Level 0 of each unit, designed as an open space, with a separate toilet and open stairs. This stairs separate different functional areas in one open space. On the level plus 3.00, are two living rooms, bathroom, laundry room and a dressing room. The stairs which connect each level are open from top to down. In the level plus 6.00 we designed workshop and bathroom. In addition, at this level there is a terrace accessed from the workshop. All the functions under the gable roof are auxiliary functions like for example bathrooms all the living areas (rooms and workshops) are located under the flat roof.
The building structure is designed as a reinforced concrete (reinforced concrete-filled walls of brick blocks and ceramic). The system of external walls and internal support is made of hollow bricks andreinforced concrete skeleton. The outer walls are finished with natural travertine stone tiles 60x30x1,5 cm The other walls are finished by cement-lime plaster.

Project Facts
Project Name: DAS HAUS
Address: POLAND, CRACOW, POWSTANIA STYCZNIOWEGO 2 ST.
Architect: KAZIMIERZ BUTELSKI
Team: MARIA MIK, MAGDA ZAPALA, STANISLAW BUTELSKI
specifications:
plot area: 1200 m2
footprint: 256 m2
total area: 904,3 m2
volume: 2 856 m3
ABOUT AWARD

The selection of the presented objects made architectural association in each country: SARP, AHA (Hungary), Curre Architektu (Czech Republic) and SAS (Slovakia).
Poland is represented selected in a contest: ARC2 Factory Design (MikMak House), BP Project Kazimierz Butelski (Das Haus), Kameleonlab (Black Cube; Festung Sleza; House Tetris), KMA Kabarowski Misiura Architects (100% home; house on the horizon) , Dot Studio & Cuba Kowalczyk (House of the Jura), KWK Promes Robert Konieczny (House Autorodzinny), Tadeusz Lemanski (DOMO DOM)
Exhibition family houses V4 is traditionally announced during the World Day of Architecture. "Traveling" exhibition has already visited Budapest and Prague. From Krakow will go to Bratislava.
-More information about Award
For more information about project,please visit website
> via dashaus.pl
> via BP PROJEKT architectural studio
