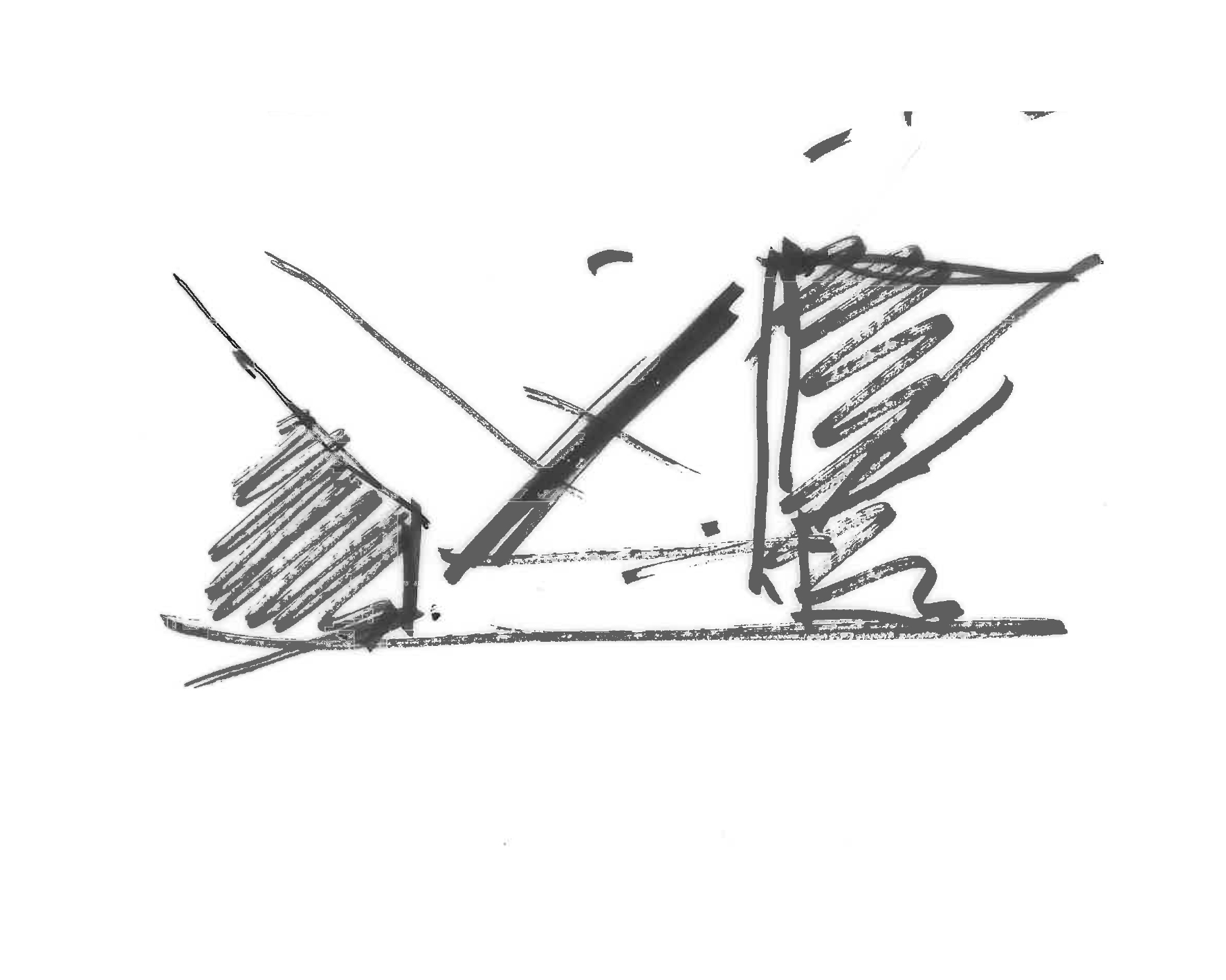Submitted by WA Contents
Spanish architect Rafael de La-Hoz unveils the design for a landmark monument in Tianjin (China)
United Kingdom Architecture News - Apr 09, 2014 - 10:04 6977 views

Spanish architect Rafael de La-Hoz unveils the design for a landmark monument in Tianjin (China), for TEDA´s 30 years of existence
TEDA (Tianjin Economic-Technological Development Area) is a gateway opening to the outside world, located at the heartland of the Bohai Economic Rim, in the core area of Tianjin Binhai New Area. As one of the first national bases for China’s advanced industrial and financial reform and innovation, the landmark monument aimed to represent the importance of TEDA´s 30 years of existence, as a liveable ecological environment and a prosperous and harmonious platform of China’s new economy.

Five world-renowned teams were invited to produce a design for a 60m new landmark monument under the theme “Beautiful TEDA”, which promoted a beautiful natural ecology and comfortable living environments for the area.

The design by Rafael de La-Hoz, under the title “A Cut between heaven and earth”, is driven by an effort to analyze the process of abstraction and reinterpretation of the site. Instead of locating the object on the road junction, the new location enables a more balanced dialogue with the existing buildings to provide a balanced space in-between. The monument examines the essential link between sustainability and beauty and can be further visually interpreted using estimates of the fixation distance.

It is a singular project, unique for this site. The mirror which appears at the top is designed to reflect a ray of light specifically visible on December 6th to commemorate the birth of TEDA. During the night, two bodies, material and virtual, materialize to create the complete figure: the Immaterial Gateway.



All Images © Rafael De La-Hoz
Project Facts
Name of the project:Landmark monument in Tianjin (China), for TEDA’s 30 years of existence (‘A cut between heaven and Earth’)
Location:Tianjin (China)
Client:TEDA
Architect:Rafael de La-Hoz Castanys
Collaborating architects RAFAEL DE LA-HOZ Arquitectos:
Project Design: Hugo Berenguer
Project Director: Zaloa Mayor
Project Team: Carolina Fernández y Borja Abellán
Quantity Surveyors: Saúl Castellanos
Graphic design: Daniel Roris and Luis Muñoz
Models: Fernando Mont and Víctor Hugo Coronel
Structures engineering:Ines Ingenieros
Intallations engineering:Als Lighting
Date of project:2014
> via rafaeldelahoz.com
