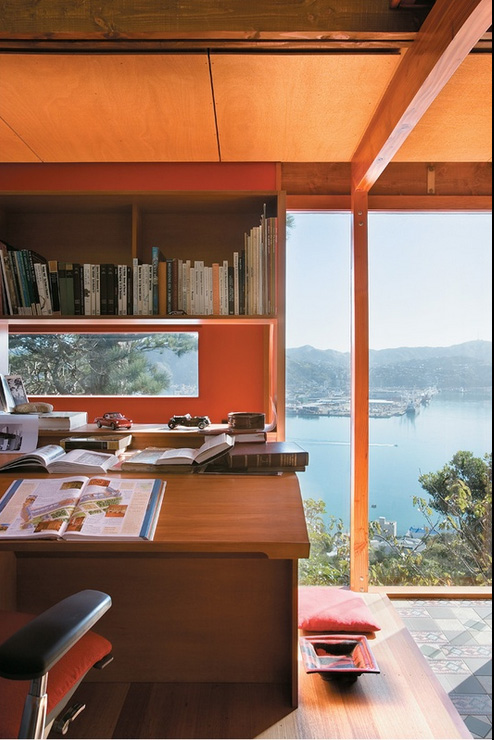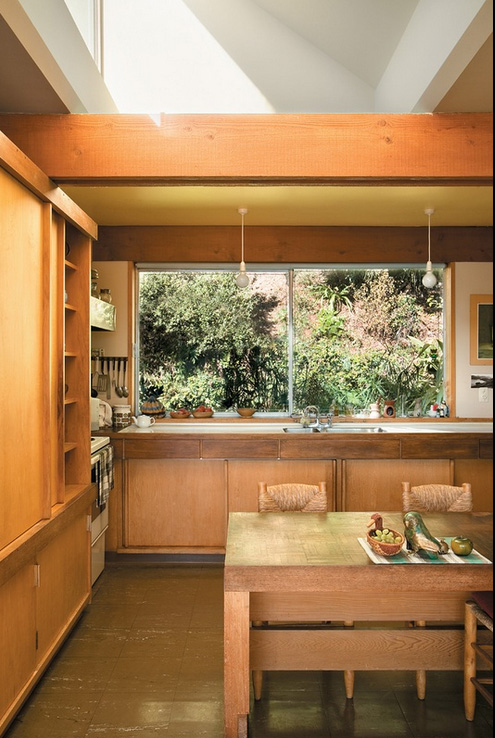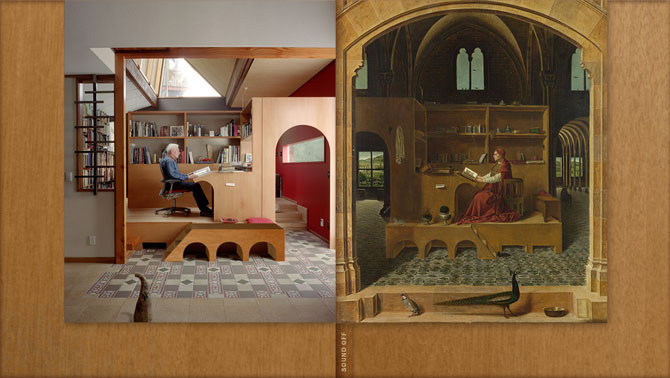Submitted by WA Contents
The legacy of William Toomath
United Kingdom Architecture News - Apr 09, 2014 - 09:48 5454 views

Karori Teachers College, Stage 1 + 2. Image courtesy of Michael Dudding
by Jack Davies
Toomath was one of the first New Zealand architects to study at the Harvard Graduate School of Design and to bring the highest level of overseas design knowledge to local conditions, budgets and scope.
In last month’s article I focused on modern architecture in a Maori context – the Aniwaniwa Visitor Centre by John Scott. This month marks the passing of one of his contemporaries, and colleagues – Stanley William ‘Bill’ Toomath. A cross-section through his work is a fitting segue into New Zealand Modernism and his route throughout reveals a fascinated and dedicated man. First, as part of the Architectural Group and later, in partnership with Derek Wilson, Toomath produced an impressive body of work that has influenced many contemporary New Zealand architects. He died on 20 March this year, aged 88.

Toomath House, view of the Oriental Bay. Image courtesy of Simon Devitt
Toomath designed his debut house for his father on a typical neutral site in Lower Hutt. The site was totally devoid of outlook and surrounded by similar 120 feet by 50 feet plots – the same that spanned the country. In an attempt to create every part of the site liveable and enjoyable, he shunned placing a compartmentalised state-style house in the centre of the block and instead divided the site into a series of courtyards. The eventuating floor plan has a view axis from each corner of the site. Moreover, the glazed facades bookended by courtyard gardens were a welcome respite from the gabled, tight houses usually associated with suburban Lower Hutt.

Toomath House, south-facing kitchen. Image courtesy of Simon Devitt
The house is honest in its expression of materials, which, according to Toomath, is emblematic of New Zealand. The house was the subject of an exhibition at the City Gallery in 2010 – a fitting tribute to the lasting conceptual appeal of an attempt to break free of the suffocating solid and void diagram that is suburban planning.

Toomath in his study with Antonello’s painting opposite. Image courtesy of Karyn Brice
Bill was born in 1925 in Lower Hutt, and worked for two years at an architectural office in Wellington before moving to Auckland to study architecture. His arrival in 1945 coincided with an Auckland scene struggling to come to terms with post-war rations and inflated construction costs, but he and his other second-year student colleagues recognised a vortex in New Zealand architecture – well designed, easily built vernacular houses did not exist, moreover, there were more state houses and borrowed styles from overseas....Continue Reading
> via australiandesignreview.com
