Submitted by Berrin Chatzi Chousein
"Unbuilt San Francisco" Sees Your Hyperloop And Raises You A Farmscraper
Turkey Architecture News - Aug 20, 2013 - 23:07 10912 views
San Francisco is a land of contradictions. Blanketed in fog and palm trees, beloved by hippies and the 1%, it's a city that congratulates itself on its enlightenment while guarding the status quo, a place that sucks up the tech industry's money but isn't particularly interested in housing its workers, that would rather squeeze its middle class into 220-square-foot micro-apartments than look at an ugly high-rise.
In the new show "Unbuilt San Francisco: Grand Visions," organized by AIA San Francisco and the Center for Architecture + Design, these warring impulses coexist more comfortably. Downtown's luxury shoppers land that OMA-designed Prada store, Mission Bay has long since been converted into a residential retreat, and everyone sticks it to New York, which—in this telling, at least—lost UN Plaza to San Francisco back in 1945, thanks to a design by Vincent G. Raney that featured a particularly of-the-moment globe and tower.
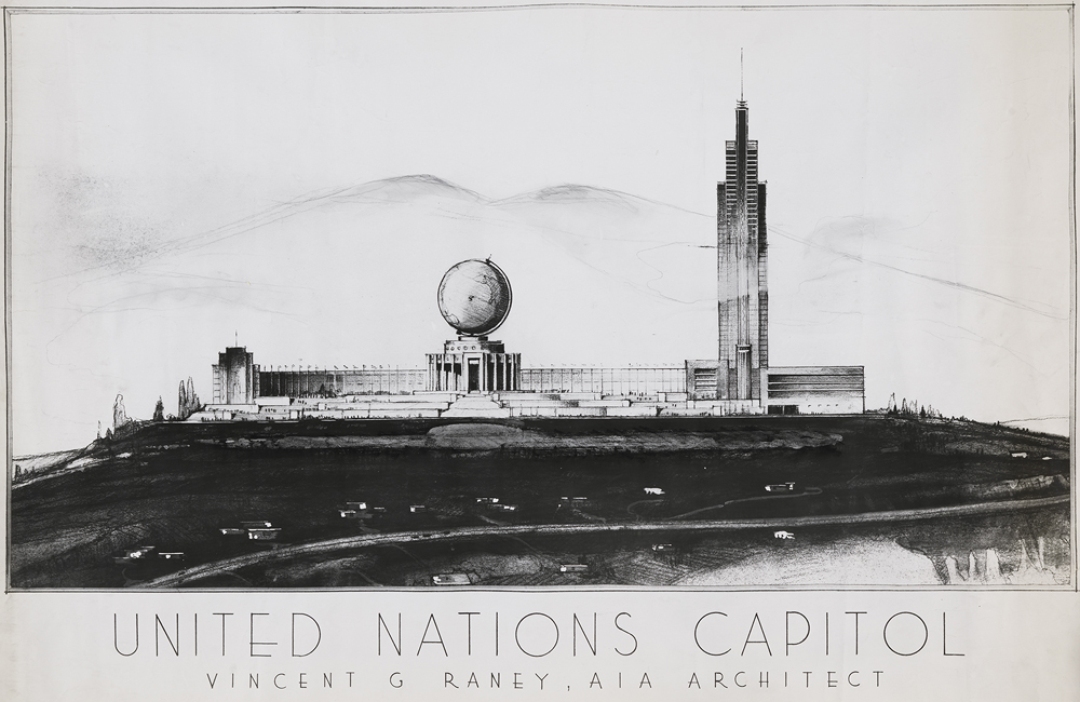
Vincent G. Raney's 1945 design for a United Nations complex in San Francisco's Twin Peaks neighborhood. Image courtesy the Museum of Fine Arts, Boston/Collection of Jean S. and Frederic A. Sharf
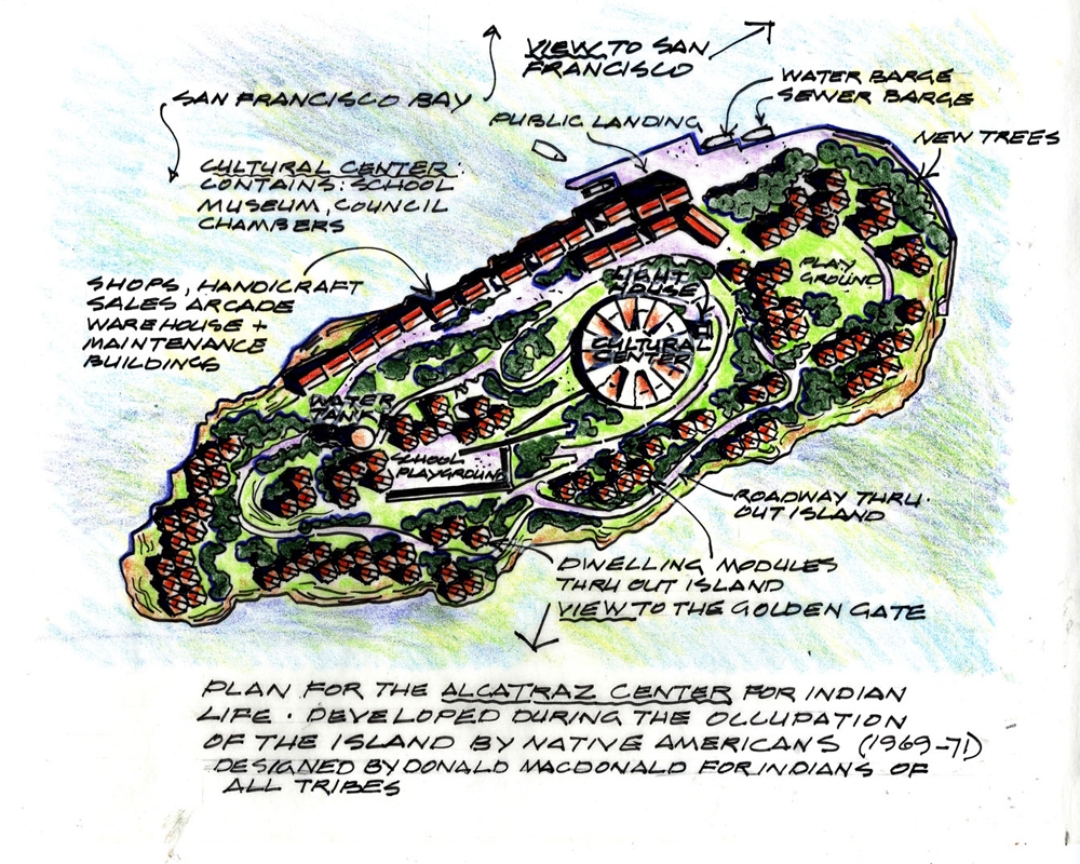
Indian Occupied Village, a 1970 master plan by Donald MacDonald Architects to redevelop Alcatraz Island as a community for Native Americans. Courtesy Donald MacDonald Architects
"Grand Visions," which premiered on Thursday, is the opening gambit in a five-part exhibition exploring this shadow city of unrealized projects. Part of the 10th annual Architecture and the City festival, which kicks off on September 1, "Unbuilt San Francisco" will roll out in four more venues across the Bay Area over the next several weeks. Together, the "Unbuilt" shows will stitch together a picture of the city that never was, from a residential development on Alcatraz to a 1909 proposal for a motorway of pod-cars speeding between San Francisco and Oakland in five minutes flat. Take that, Hyperloop!
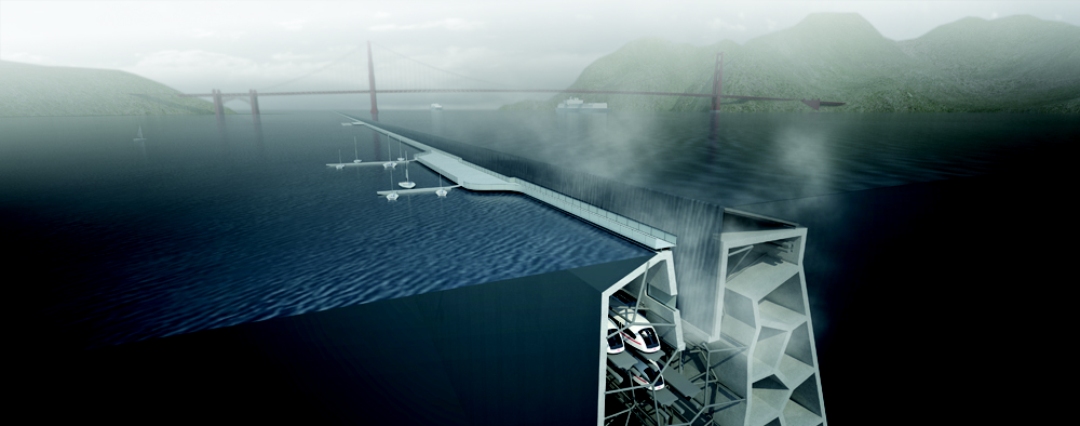
In 2009 Kuth/Ranieri conceived Folding Water, a ventilated levee for the bay. Designed to anticipate a 55-inch sea-level rise over the next 100 years, the structure artificially regulates tides by exchanging water through a perforated-pump wall.
While "Grand Visions" shows off some of the city's on-the-boards projects—Snøhetta's SFMOMA and Pelli Clarke Pelli's Transbay Transit Center among them—the speculative stuff will suck you in. The "Dreams Deferred" portion of the show reveals a San Francisco unhindered by technology that happens not to exist or a planning department accountable to taxpayers. Because while the city's architects go to work on schools and performance halls and chaste office renovations every day, they are, apparently, itching to stick urban farms on every surface imaginable, house people in eco-cubes on the Bay Bridge, and erect a monument to Jerry Garcia.
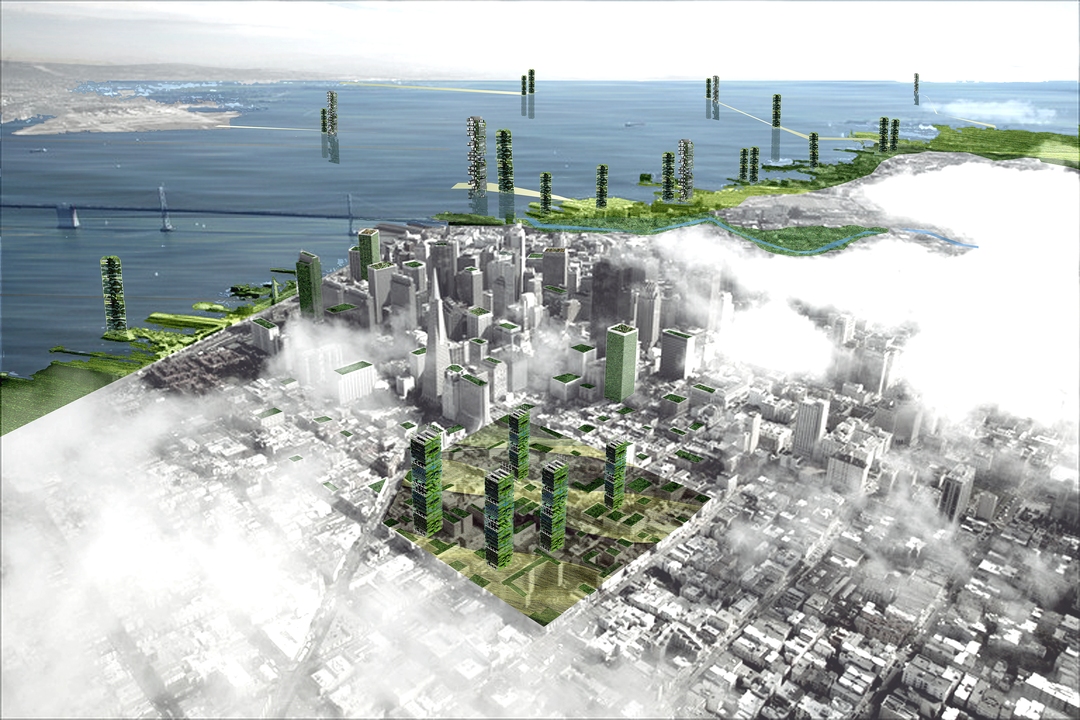
For the 2008 History Channel competition City of the Future, Fougeron Architecture envisioned a city of skyscraper farms powered by solar panels and wind turbines.
Some of the projects originated with a 2008 History Channel competition, "City of the Future," which asked architects to envision the urban landscape of the year 2108. (We looked at IwamotoScott's entryhere.) Fougeron Architecture cooked up a solar- and wind-powered city of skyscraper farms where residents grow food year-round and apparently enjoy a utopian public-transit system, because cars have vanished and everyone is raising vegetables in their garages.
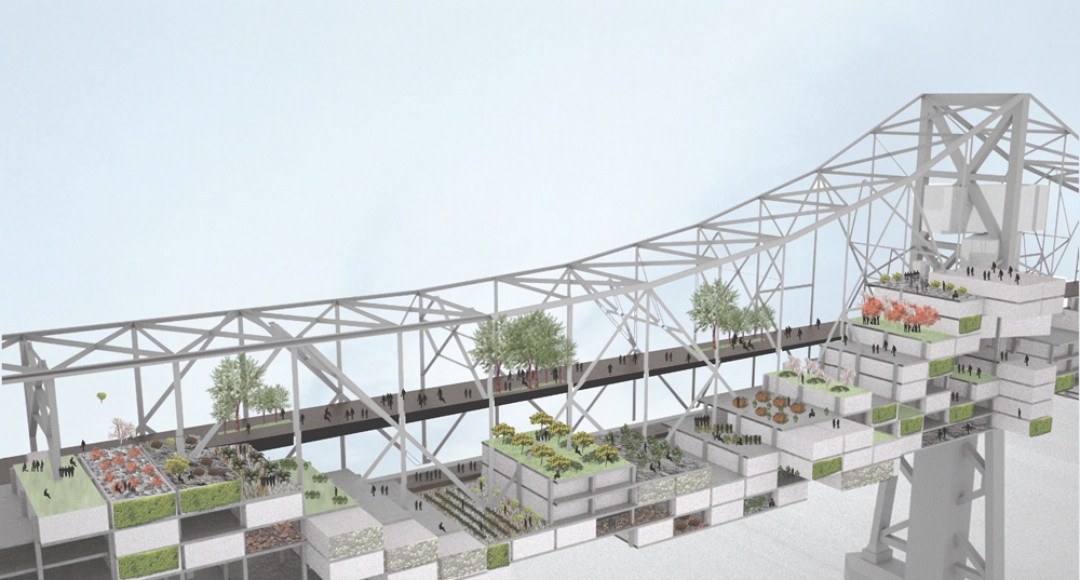
David Dana's 2009 concept for urban agriculture on the Bay Bridge calls for a network of modular farms and living cubes.
But the zaniest proposal comes from David Dana of Taller David Dana Arquitectura. Collaborating with Marc L'Italien and Frederic Schwartz in 2009, Dana (then a Berkeley architecture student) developed a concept for modular housing and vertical farming on an unused portion of the Bay Bridge. There is a certain irresistible logic to snapping block-shaped dwellings into the structure of the bridge—not to mention the superb skywalking ops—but it's not pure juvenile edginess that would do in these condos of the future. It's the noise.
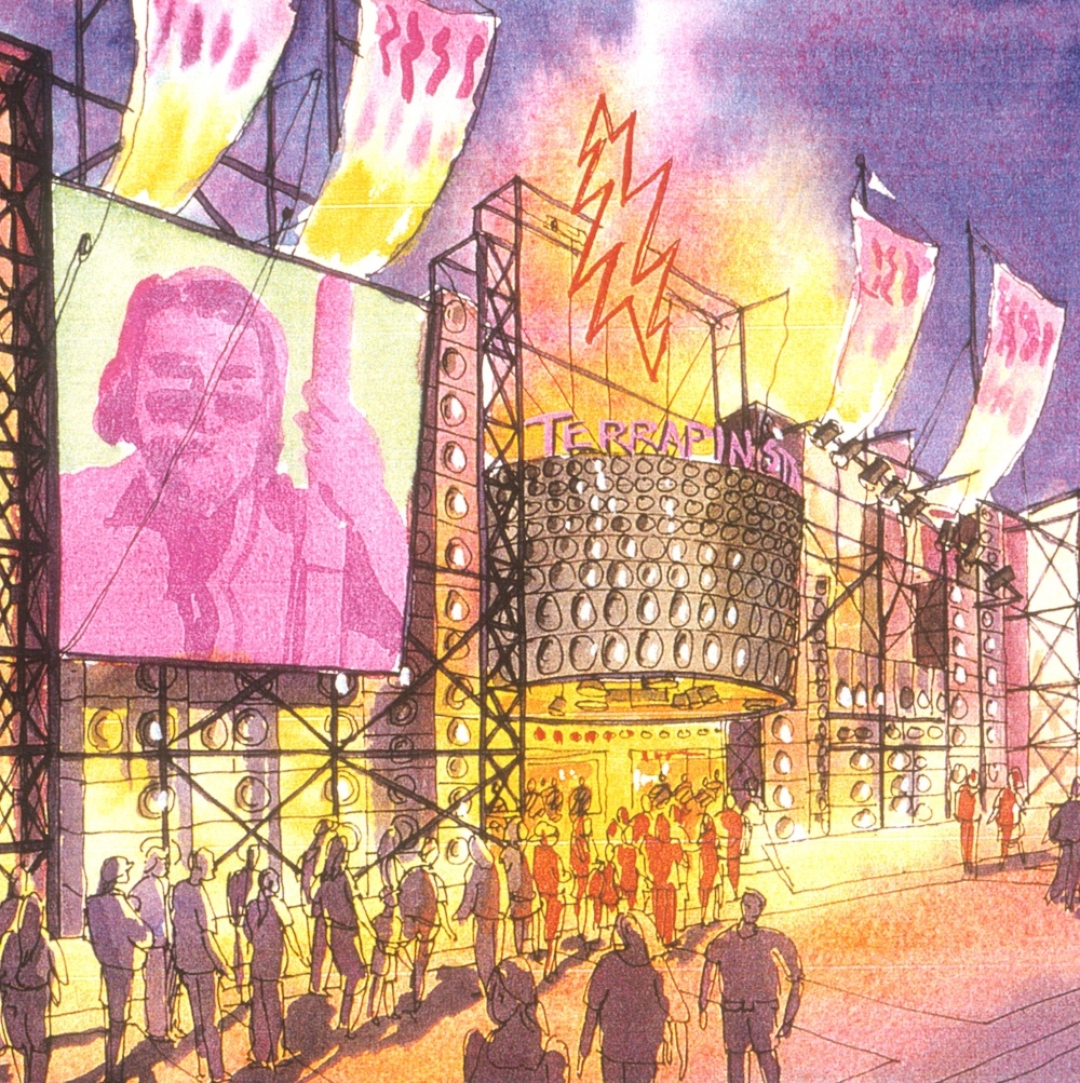
SMWM's Terrapin Station is a museum devoted to Grateful Dead. The 1998 design calls for a state-of-the-art theater and a "multisensory psychedelic dance hall called 'The Wheel.'" Image courtesy the Environmental Design Archives, UC Berkeley
There's virtue in all this fantasy, though. And a refreshing buoyancy, too, fueled by architects who aren't afraid to remake the city's icons in the name of an eco-minded future. To address San Francisco's water predicament, for instance, L'Italien drew up plans back in the 1990s for a desalination station on the south tower of the Golden Gate Bridge. The plant, which would include offices for maritime agencies, fits snugly around the structure's base, like a set of rounded-off turrets in International Orange hunkering modestly beneath the bridge's tower. Perhaps a beloved landmark isn't the only place for a desalinization plant—Marin County is currently considering a small one in San Rafael Bay—but L'Italien's visual conveys the level of self-reinvention that San Francisco will need to thrive over the next 100 years.

Marc L'Italien's design for the Golden Gate Tidal Power and Desalination Station (1995–99). Courtesy EHDD
> via Architizer
