Submitted by WA Contents
MVRDV wins competition to design new Innovation Park Artificial Intelligence campus in Heilbronn
Germany Architecture News - Apr 05, 2023 - 15:38 5041 views
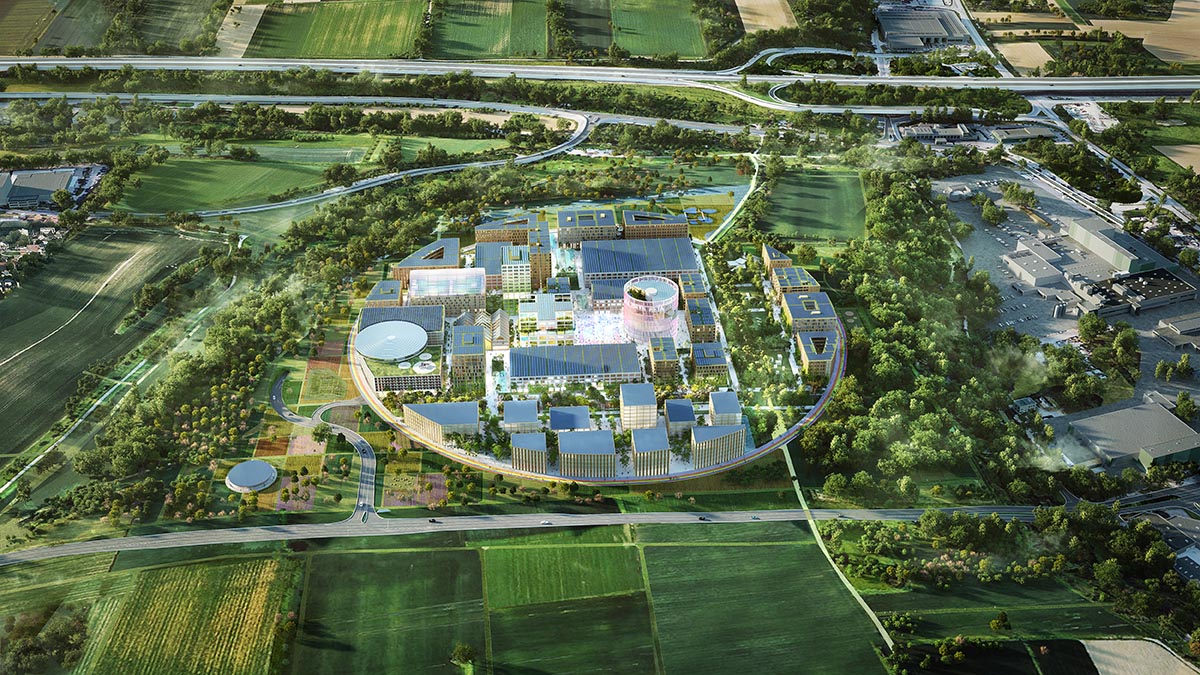
MVRDV has won a competition to design the Innovation Park Artificial Intelligence (Ipai) in Heilbronn, Germany.
Named Innovation Park Artificial Intelligence, the 265,000-square-metre campus masterplan will consist of offices, laboratories, start-up innovation centre, housing, communication centre, restaurant and kindergarten.
MVRDV has designed the new campus to not only offer an attractive place to work, but also to be a destination triggering curiousity for its visitors.
According to the firm, the AI campus will allow to witness the development of world-changing technologies first hand, while interacting with the people behind their creation, and learning about the intentions behind their work.
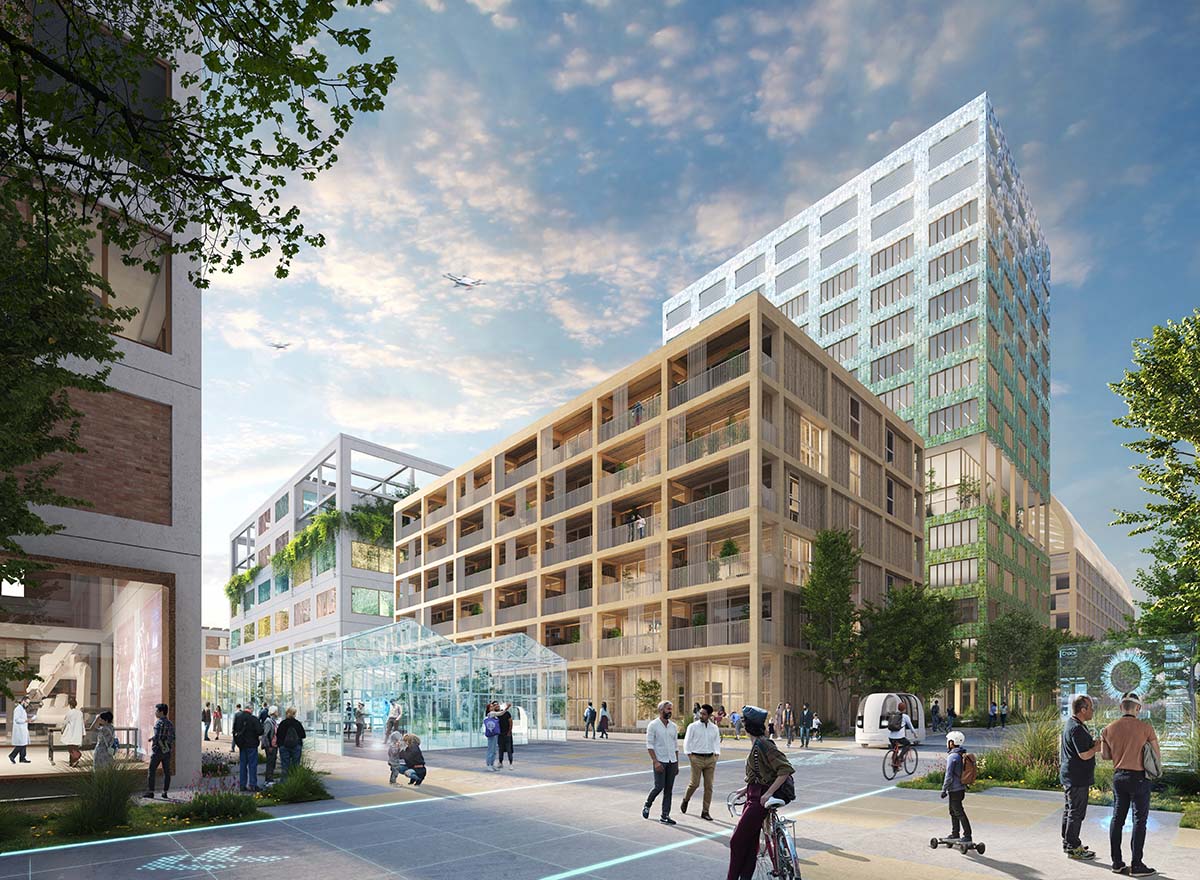
Drawn on a circular layout, thanks to its shape, the Ipai Campus aims to be "instantly recognisable, serving as a branding tool that raises its profile worldwide – even being visible in satellite photos."
While the circular plan remains recognisable, the design aims to position the campus as a world-leading site for the development of AI technologies.
"The masterplan design was developed for a consortium led by the municipality of Heilbronn and the Dieter Schwarz Foundation," said MVRDV.
"With their desire to create a campus prestigious enough to compete with world-renowned tech hubs from Silicon Valley to Shenzhen, MVRDV’s design needed a bold, recognisable gesture."
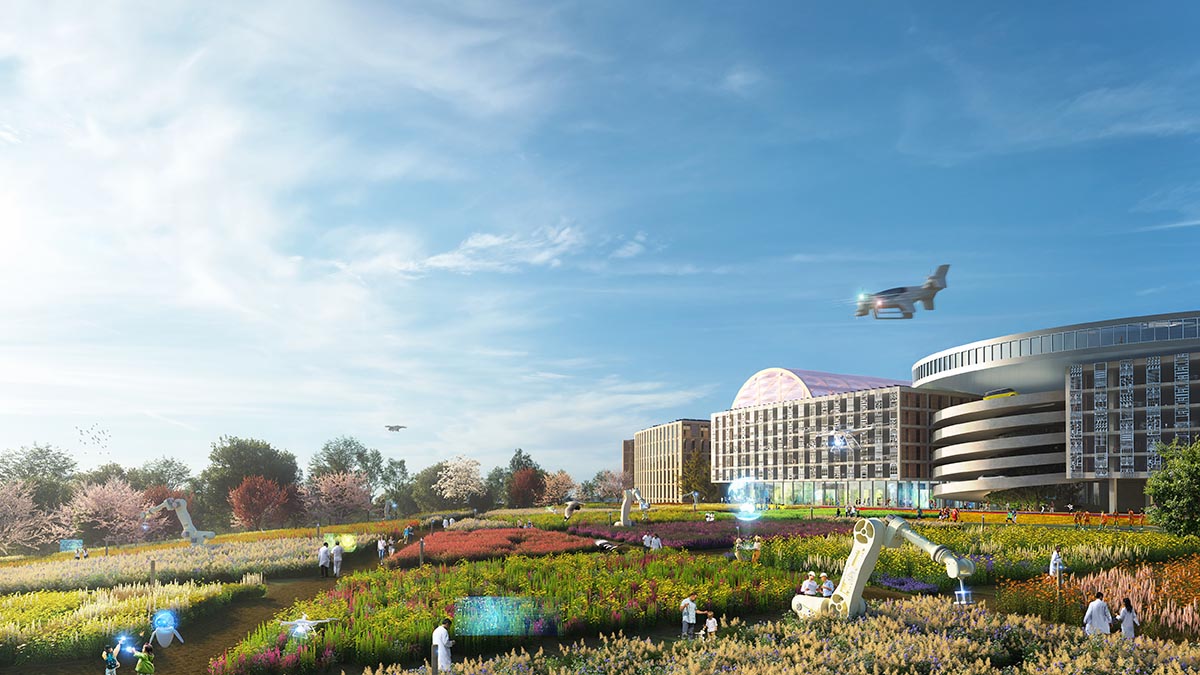
Based on these reasons, the studio inscribed each of the buildings in different geometry that brings their own identity associated with their programme.
A 1.2-kilometre-long path wraps around the campus, animating the campus with a sprint track, skate park, tribune, and viewpoints to the surroundings.
Inside the platonic shape, the masterplan is conceived as simple, flexible, and sustainable.
The campus has two off-centre axes that define the plan: a historical Roman path that provides the main north-south route, and the sport and health corridor that places a series of outdoor spaces in the east-west direction.
MVRDV designs most of the buildings in simple rectangular forms that are modular and have a height of 27 metres, enabling an efficient construction with modular grids and bio-based materials.
At the heart of the plan, there will be a number of "specials" standing out from the crowd, proposing unique typologies, iconic forms, and taller structures marking the campus skyline.
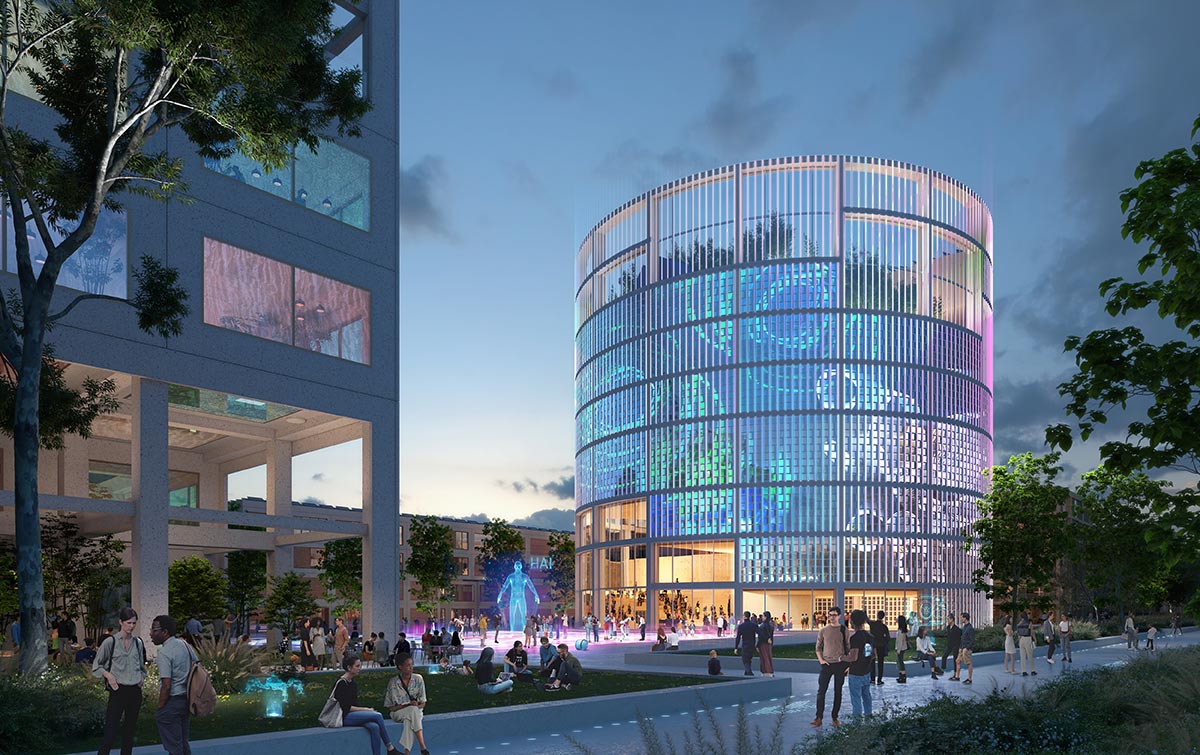
The Communications Centre, making the most impactful of these, is a round tower that sits on the central plaza at the heart of the plan and acts as a point of contact for the public to interact with the work of the campus.
The circular-shaped Communications Centre will offer space for events, exhibitions, conferences, a visitor centre, and a training centre.
The programming of these spaces, which aims to entice the public to interact with AI, was conceived in cooperation with Berlin-based experts for placemaking Realace.
"The developments we have seen recently in the field of AI demand the attention of people from all walks of life, and with this design we create a compact campus for this to happen," said MVRDV founding partner Jacob van Rijs.
"The striking form of the campus can help to propel it to an international stage, attracting world-class talent."
"Meanwhile, the welcoming and engaging atmosphere, even the recognisable appearance, make this place a destination where people can engage in the future of this technology," Van Rijs added.
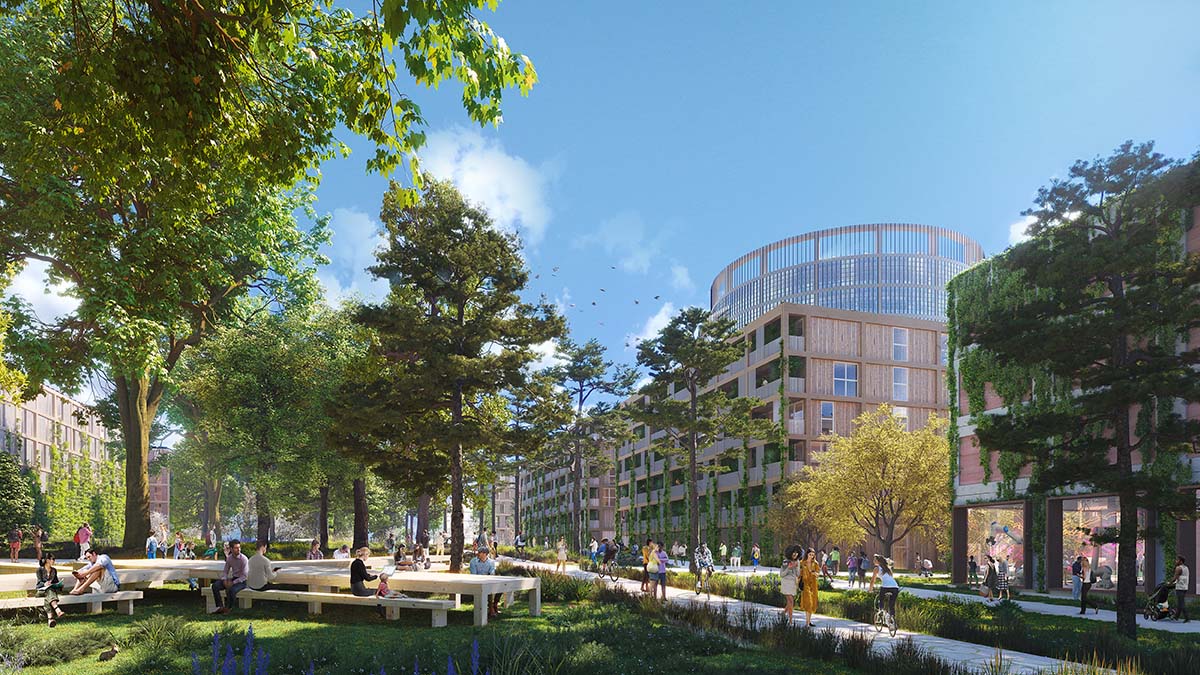
"Ethically responsible AI"
Ethical values and legal frameworks are still among the topics discussed for artificial intelligence. According to Nicole Hoffmeister-Kraut, the campus will play a key role worldwide, especially "in the commercialisation of ethically responsible AI."
“Innovation needs space – space for networking, cooperation, and creativity," said Dr. Nicole Hoffmeister-Kraut, the Minister for Economic Affairs, Labour, and Tourism of Baden-Württemberg.
"I am deeply impressed by how spectacularly the architects have implemented this vision."
"The Innovation Park Artificial Intelligence will make a decisive contribution so that Baden-Württemberg can play a leading role worldwide in the commercialisation of ethically responsible AI," Hoffmeister-Kraut added.
Since the campus has a compact form, it leaves a large portion of the overall site available to intensify this location’s existing natural features. The landscape of the campus is designed by a parametric landscape design by LOLA Landscape Architects.
"As a result, a part of Heilbronn that is currently grassland will see the growth of forests, orchards, and meadows, which will serve as test-beds for biodiversity-and agriculture-related AI tech.
MVRDV stated that these natural elements of the design will contribute significantly to the amount of carbon stored as part of the overall masterplan. Therefore it will help reduce the carbon footprint of the campus.
The firm added that "during operation, the energy consumption of the campus will be around 80 per cent lower than a typical campus of the same size."
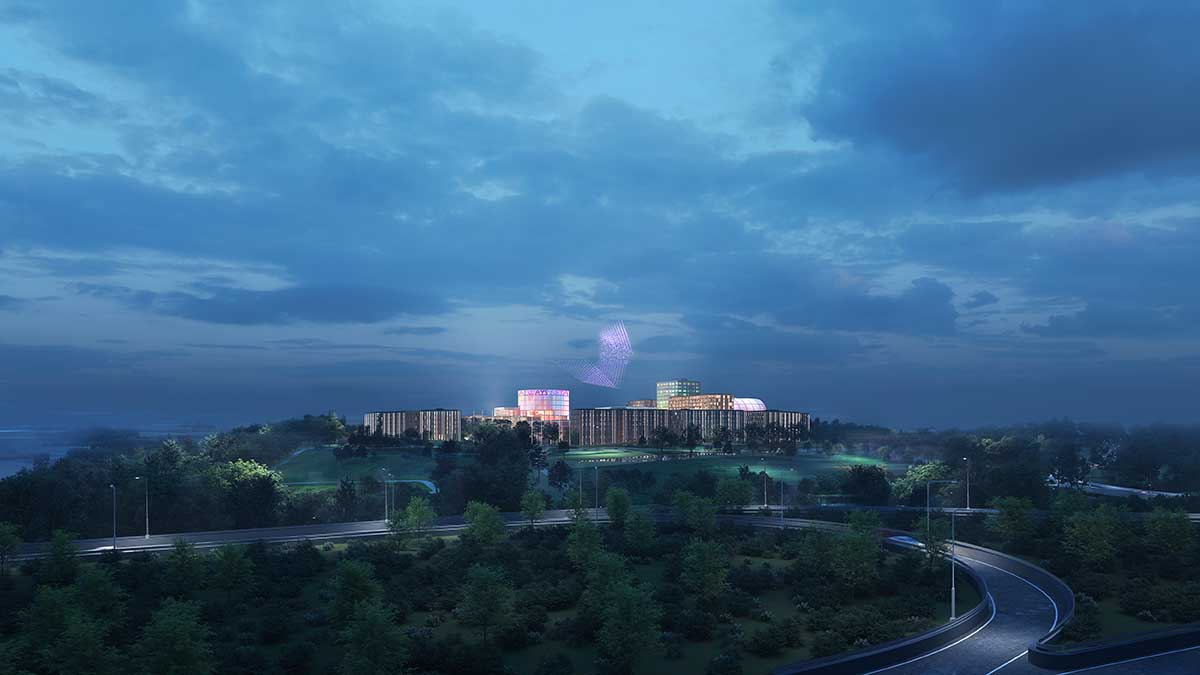
The buildings will have bio-climatic façades and equipped with energy-efficient building services that help to minimise the energy required to run the campus.
Renewable energy will be produced locally through wind turbines and solar panels and stored using batteries and ground-based heat and cold storage.
Considering the carbon stored by the design’s reforestation of the landscape and the embodied carbon in the buildings themselves, the AI campus is therefore projected to be 100 per cent carbon-neutral over the course of its lifespan.
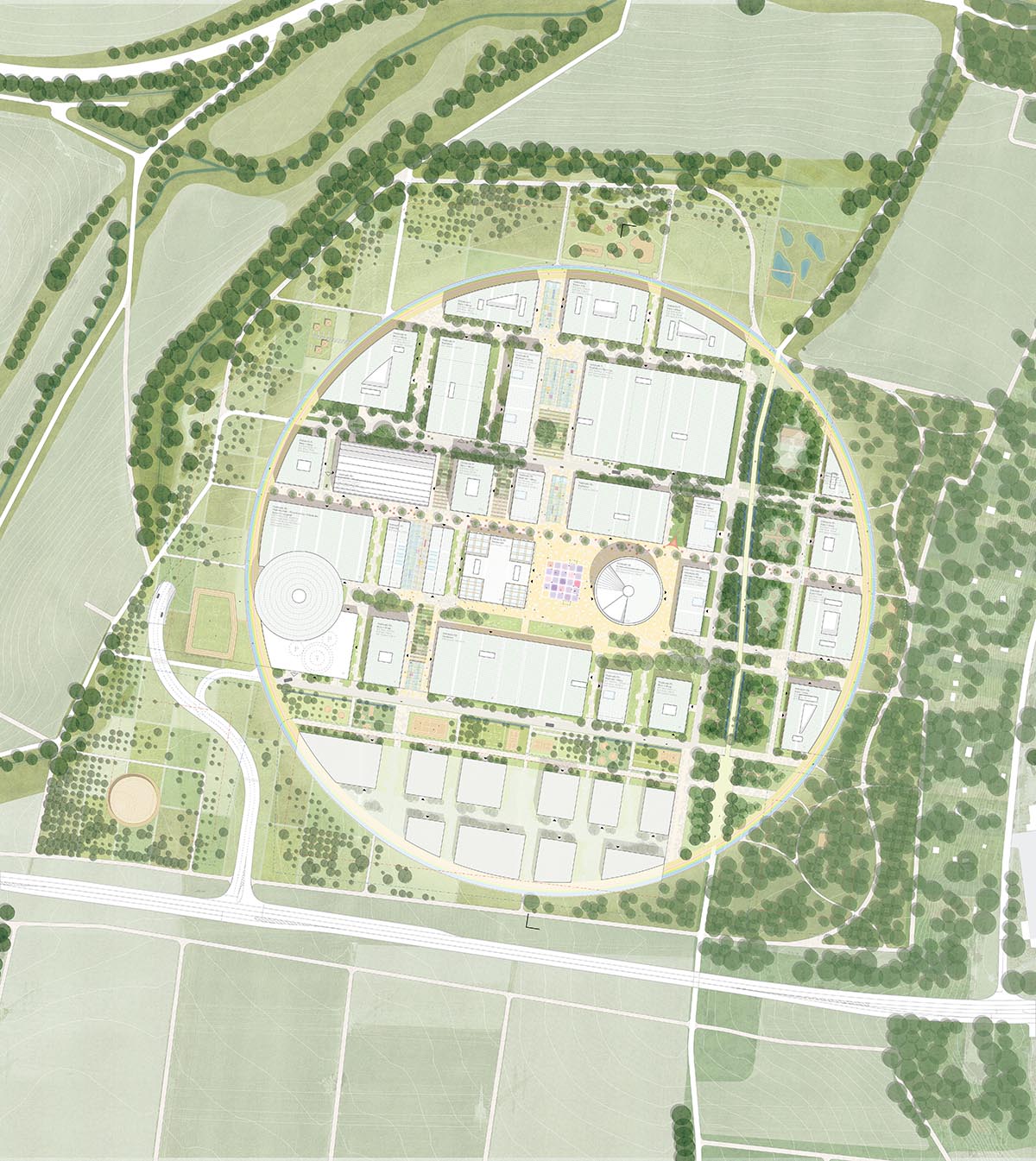
Site plan
![]()
Concept diagram
![]()
Concept diagram
![]()
Concept context
![]()
Active ring
![]()
Green Framework
![]()
Plug and Play
![]()
Programme
![]()
Wind
![]()
Buildings

Model
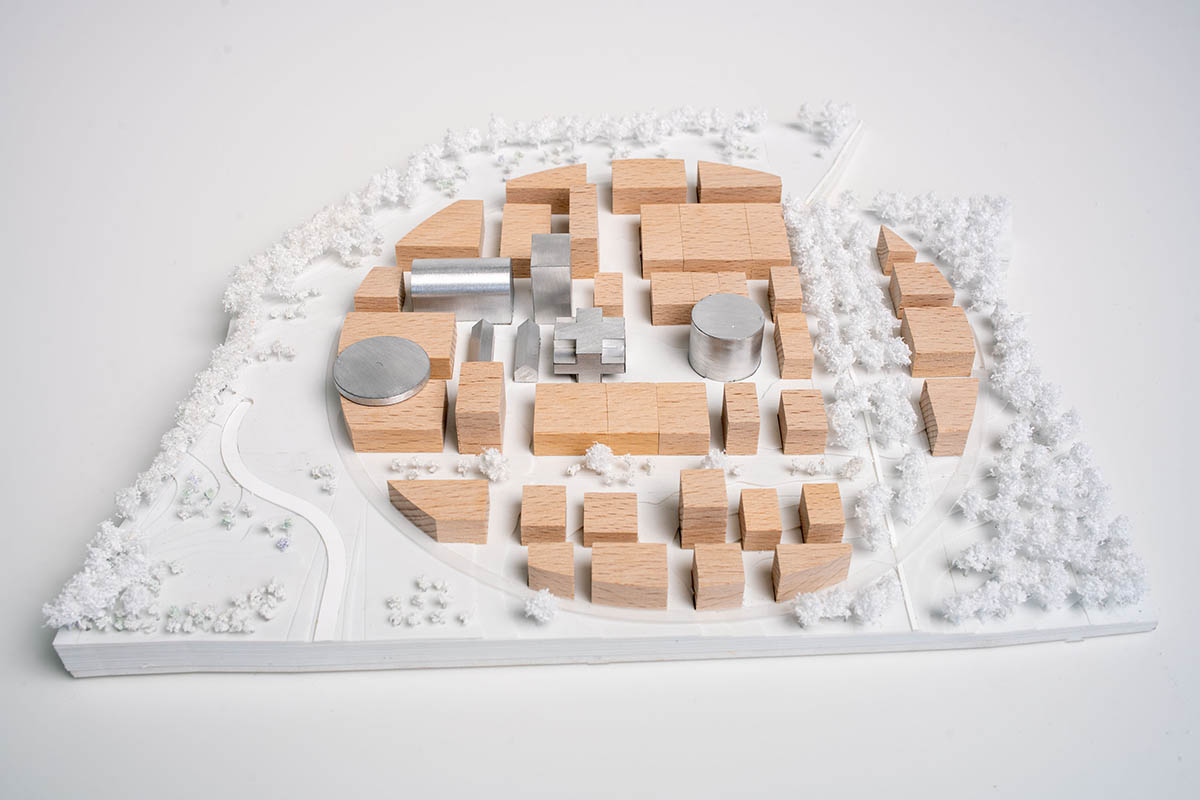
Model
MVRDV recently completed a wholesale market with undulating, landscaped and publicly accessible roof in Tainan. The firm also released design for Wuhan Library, featuring a canyon of books shaped through a series of stepped terraces.
Project name: Innovation Park Artificial Intelligence
Location: Heilbronn, Germany
Year: 2023–
Client: Ipai Consortium (Dieter Schwarz Foundation, Municipality of Heilbronn, Schwarz Group)
Size and Programme: 265,000 m2 campus masterplan (offices, laboratories, start-up innovation centre, housing, communication centre, restaurant, kindergarten)
Architect: MVRDV
Founding Partner in charge: Jacob van Rijs
Directors: Enno Zuidema, Sven Thorissen
Design Team: Koch, Maria Cirrincione, Klaas Hofman, Chun Hoi Hui, Marta Iglesias Rando, Nikos Margaritis, Pietro Marziali, Carolina Geise, Katarina Jovic, Anastasia Voutsa, Aleksandra Domian, Bartosz Kobylakiewicz, Dirco Kok, Hanie Norouzzadeh, Loes Bekkers, Luisa Correa de Oliveira, Petar Kukec, Jasmin Dieterle-Proesel, Josua Hefti, Marta Janowska, Ruben Epping, Zhijia Xiong
MVRDV Climate: Arjen Ketting, Kristina Knauf
Visualisations: Antonio Luca Coco, Angelo LaDelfa, Luana La Martina, Marco Fabri, Luis Moreno Perona, Ciprian Buzdugan
Strategy and Development: Lennaart Sirag.
Partners
Landscape: LOLA Landscape Architects
Mobility, sustainability, and structural engineering: Thornton Tomasetti
Biodiveristy: Studio Animal-Aided Design
Placemaking: REALACE GmbH
Noise control: Peutz Consult GmbH
Fire protection: Gruner Deutschland GmbH
Models: Made by Mistake
All renderings © MVRDV.
Site plan © MVRDV & LOLA.
Model photos © Ivo Haarman.
> via MVRDV
