Submitted by WA Contents
Samira Rathod Design Atelier built a demountable pavilion from construction debris in Kerala
India Architecture News - Apr 14, 2023 - 16:21 3896 views
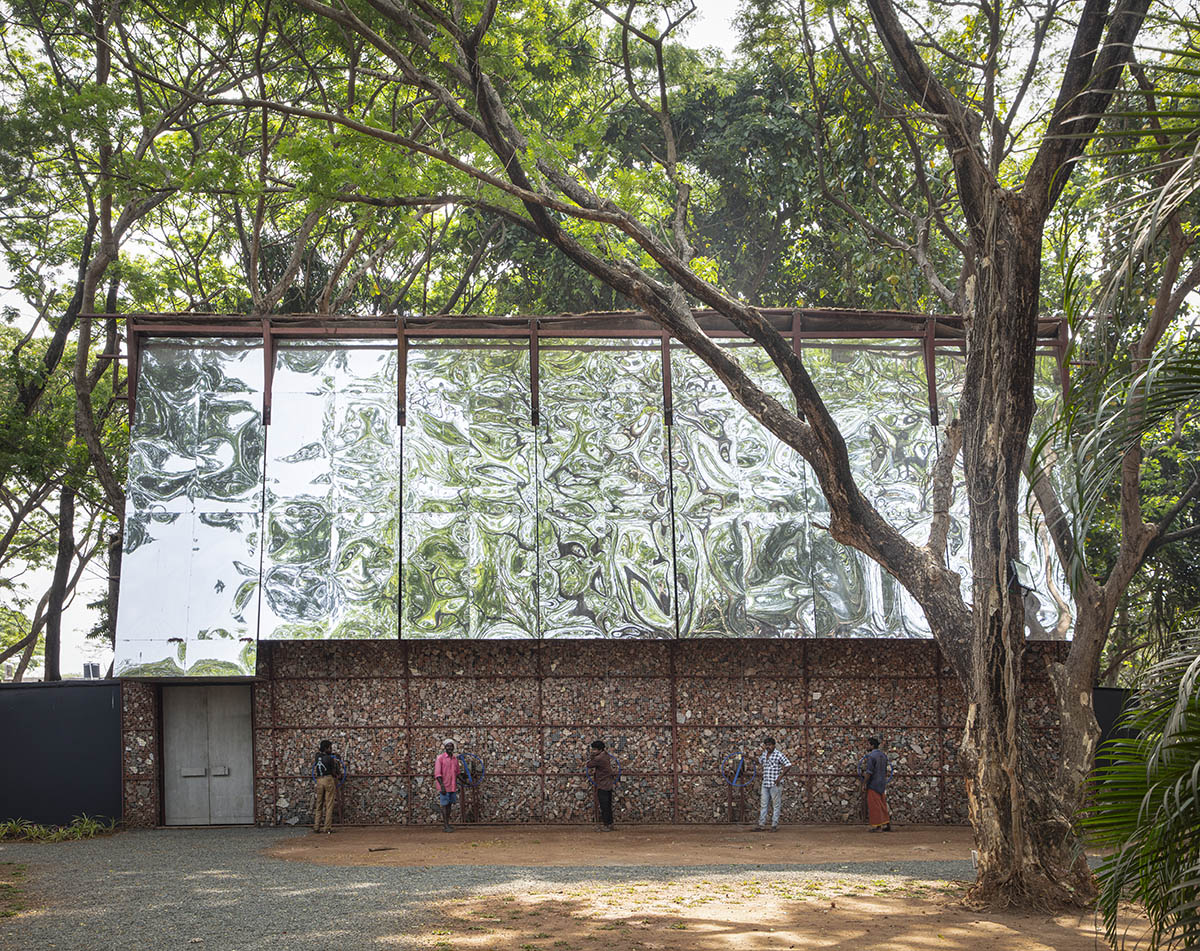
Mumbai-based architecture practice Samira Rathod Design Atelier has created a temporary pavilion entriely made of construction debris, drawing attention to depleted sources, sustainability and recycling materials.
Named The Container for Kochi Muziris Biennale 2023, the 465-square-metre pavilion was created for the 2023 Kochi Muziris Biennale, India’s first ever biennial for international contemporary art and its story in Kochi.
A one-way sloping pavilion has a steep slope for its roof and features reflective panels to draw attention from afar for whom visit the event.
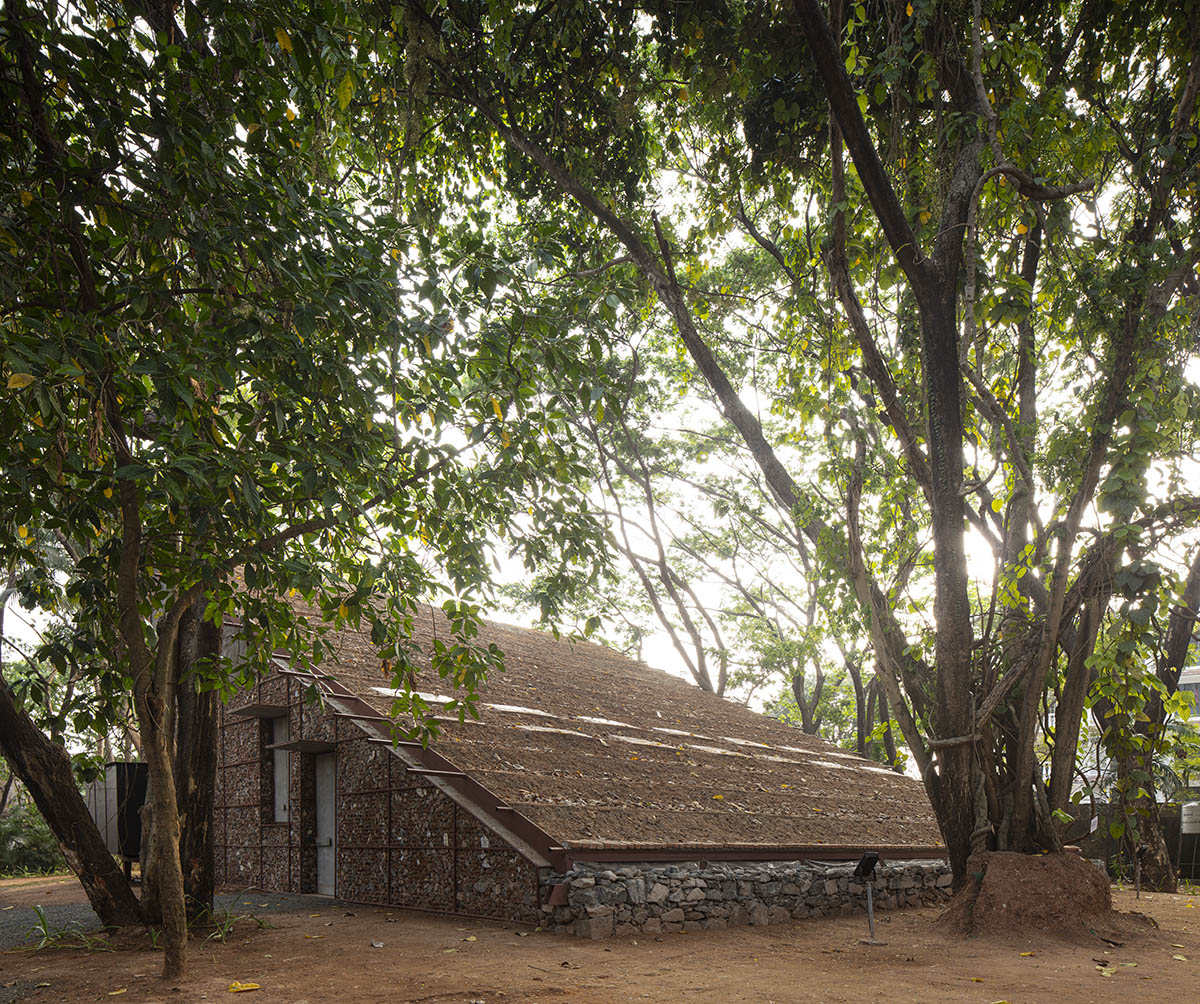
Image © Niveditaa Gupta
For this project, the architects have created a demountable pavilion by only using construction debris from nearby sites, waste granite from quarries, coir, fishing nets, geogrid, brick bat, cement and wire mesh to build the structure.
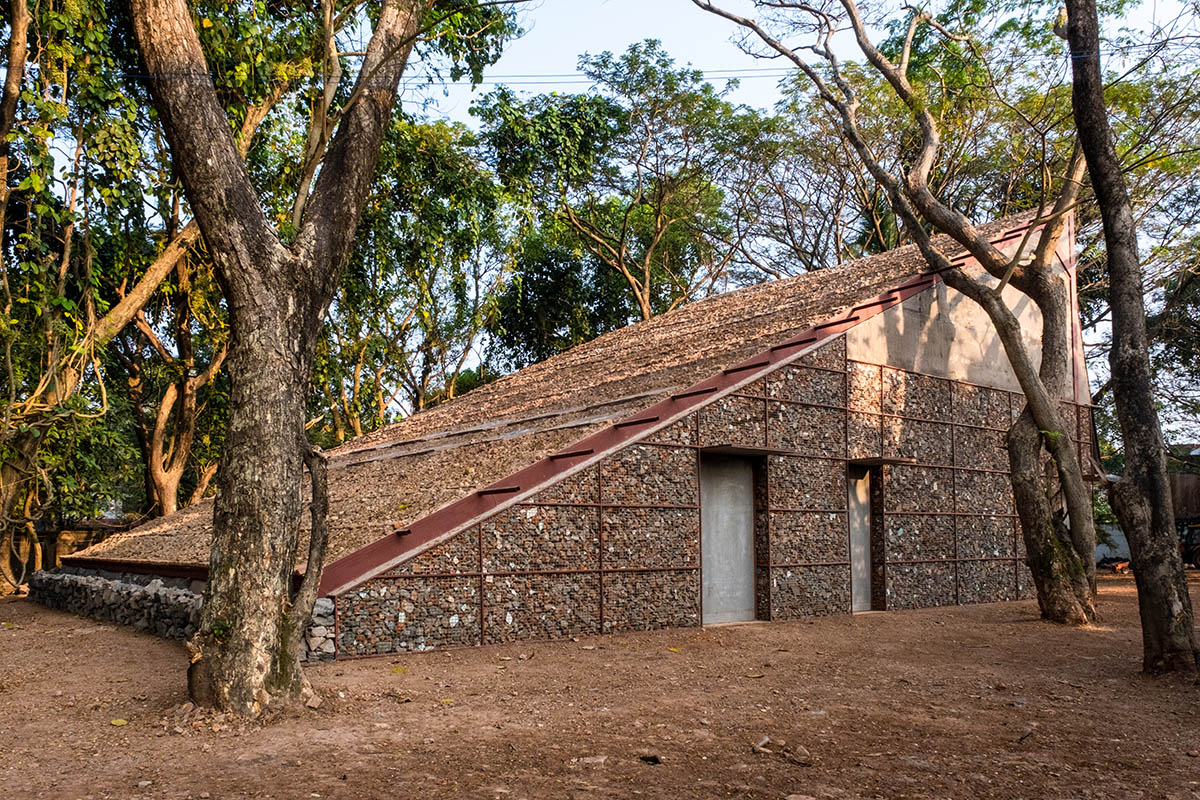
Image © Sridhar Balasubramaniam
Underlining the continued construction activities despite the massive destruction and debris it created, the office believed that architectural thinking should be developed around sustainability, recycling materials and available resources.
A single-storey pavilion is wrapped by massive walls, made of a mix of construction debris. At the center, six circular wooden columns support the structure, while three of them are slightly shifted from others.
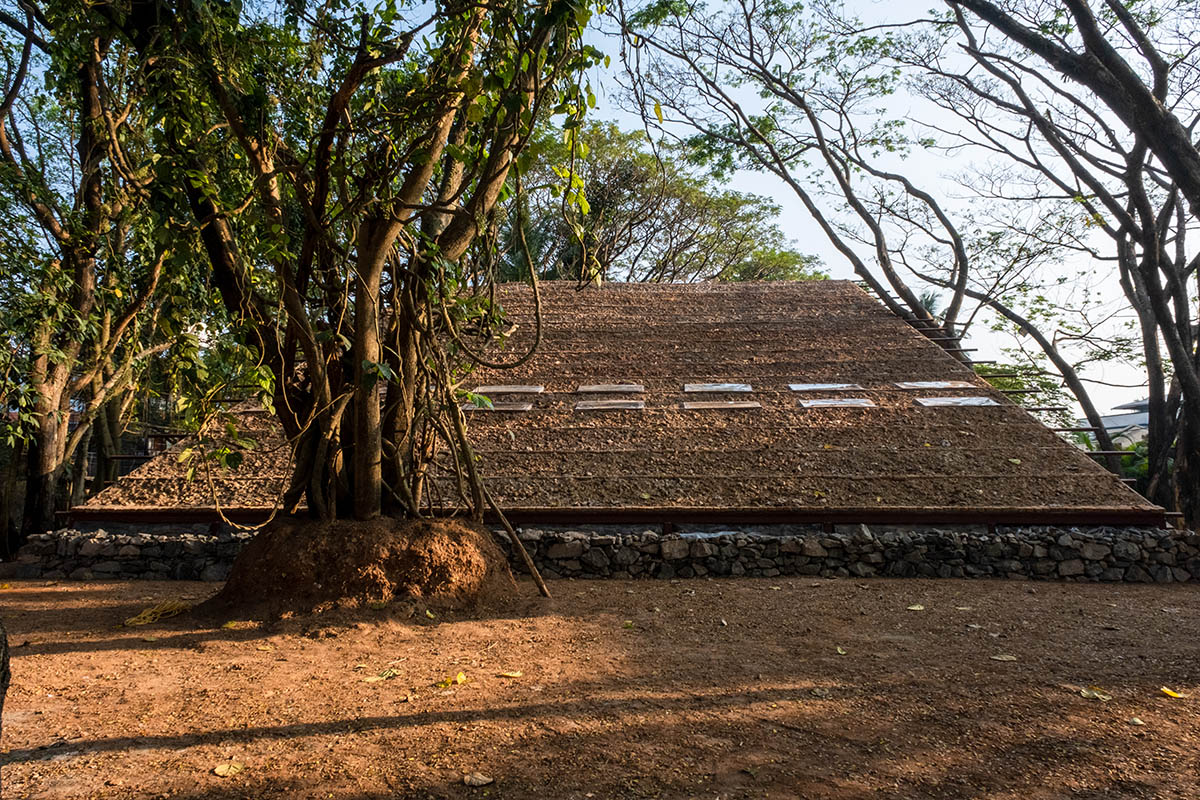
Image © Sridhar Balasubramaniam
The roof, inspired by the traditional roofs of Kochi, is laid on a steel structure to carry the load.
One corner of the pavilion is dedicated to a stage for physical performances with seating arrangements for live audience.
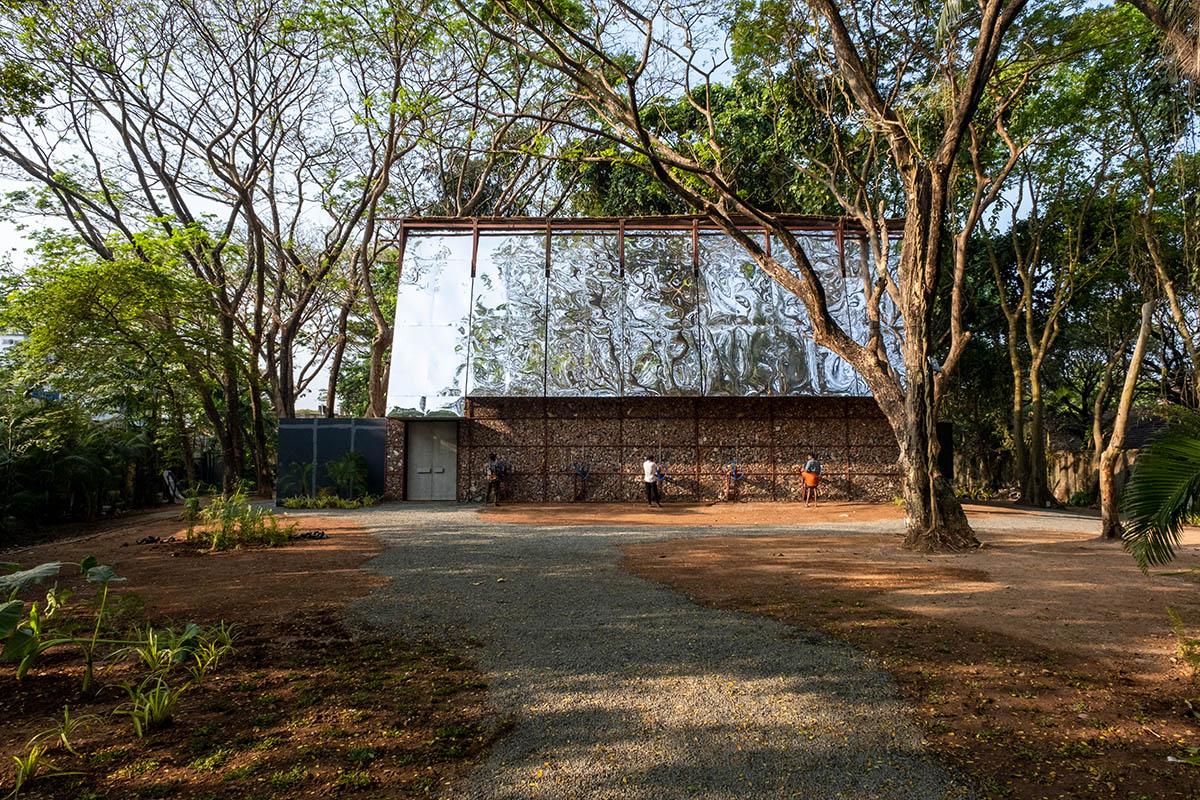
Image © Sridhar Balasubramaniam
According to the Kochi Muziris Biennale, "an important aspect of the pavilion was that there is a 2-3°C difference between the indoors and outdoors."
"People just come to the pavilion to sit and cool off."
"The pavilion is a container of hope," said Samira Rathod Design Atelier.
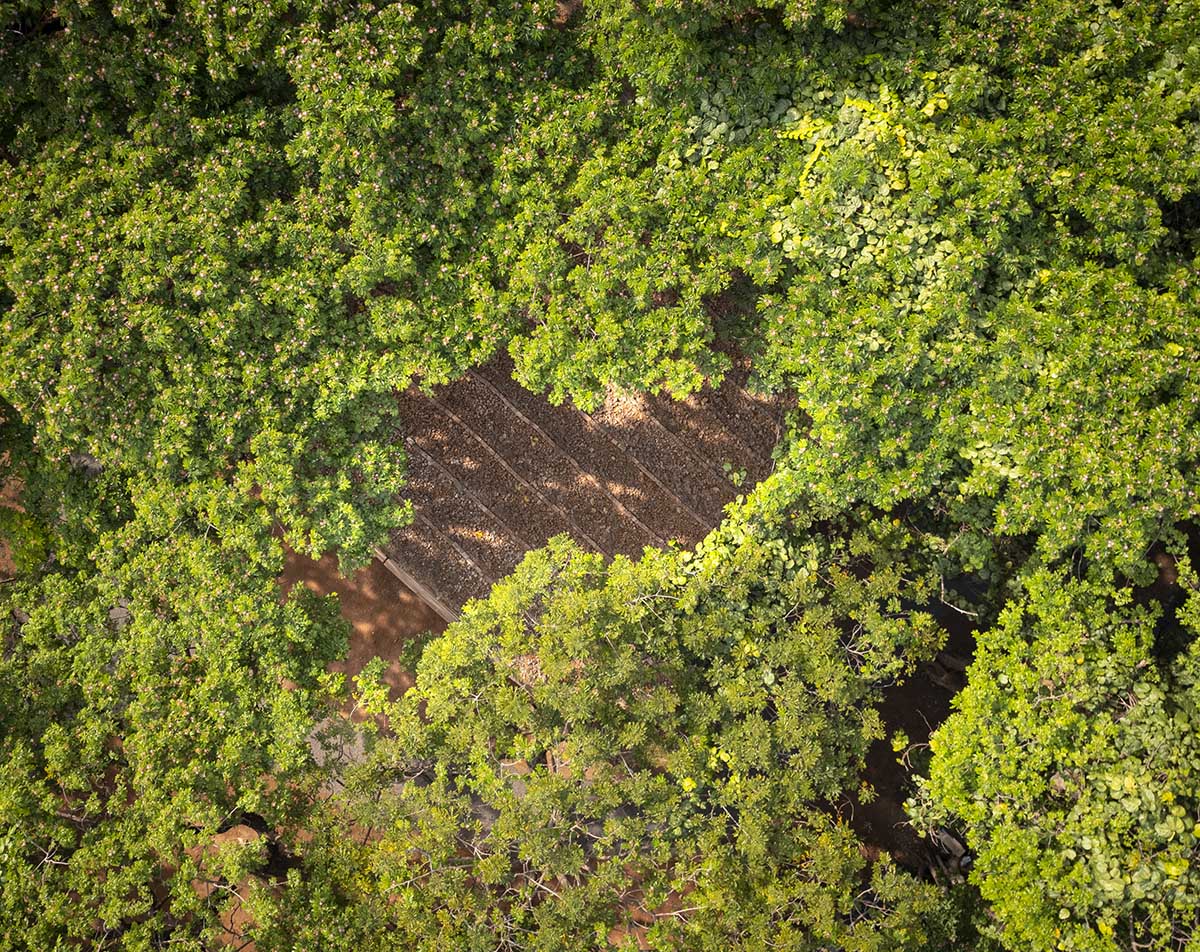
Image © Niveditaa Gupta
"It is built on dual narratives - one of the debris from ruthless demolition, and another of the poetics of construction - an honest admission of materials and methods of making buildings which often remain hidden under its skin, unknown."
"The building unfolds as a large space under a singular roof that touches the ground, inspired from the many roofs of Kochi."
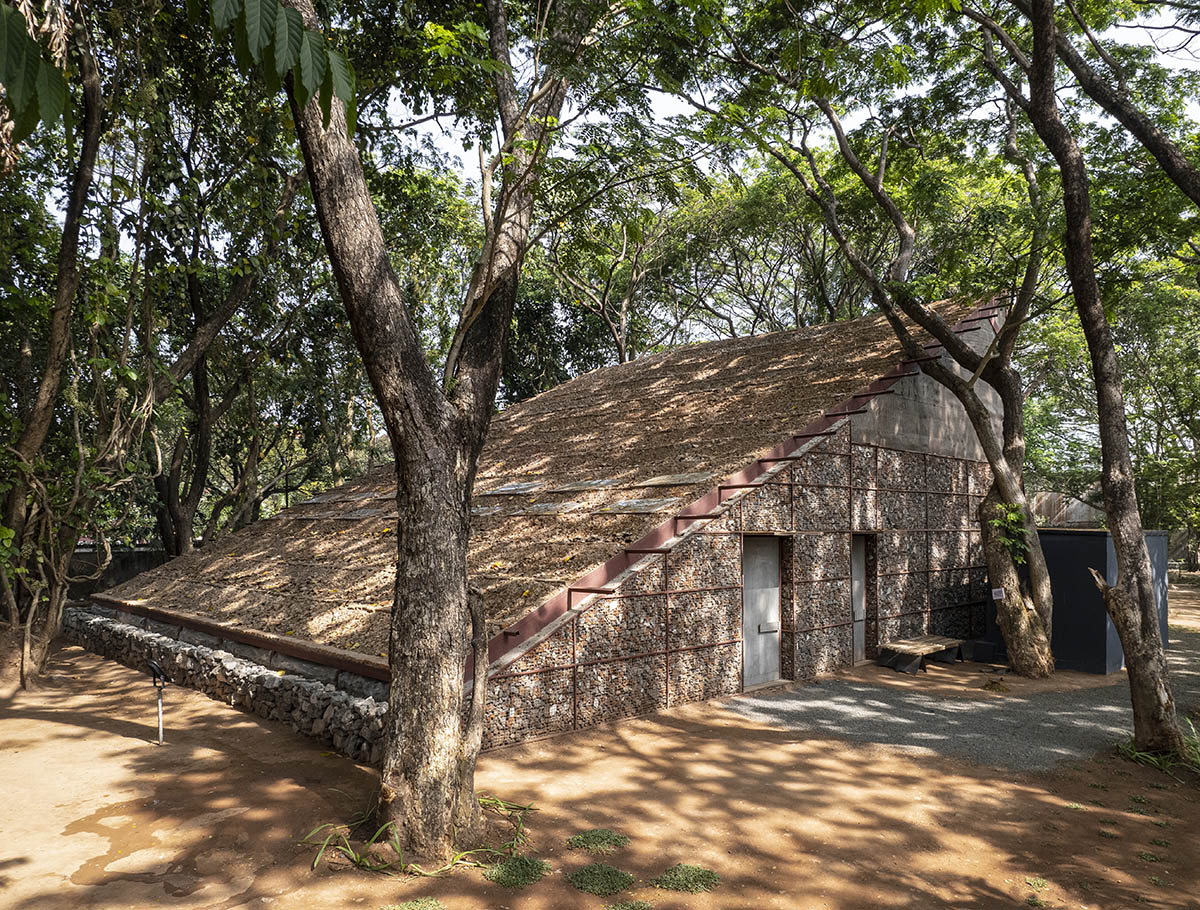
Image © Niveditaa Gupta
"This temporary structure treads lightly, as it stands without any concrete footings, and may be dismantled to retrieve all of its material that may be reused or re-assembled again elsewhere," the studio added.
"It is this material and method, we want to celebrate, and bring forth the pain, risk and challenges that are faced in the manifestation of an architecture, an outcome we deem beautiful," the architects concluded
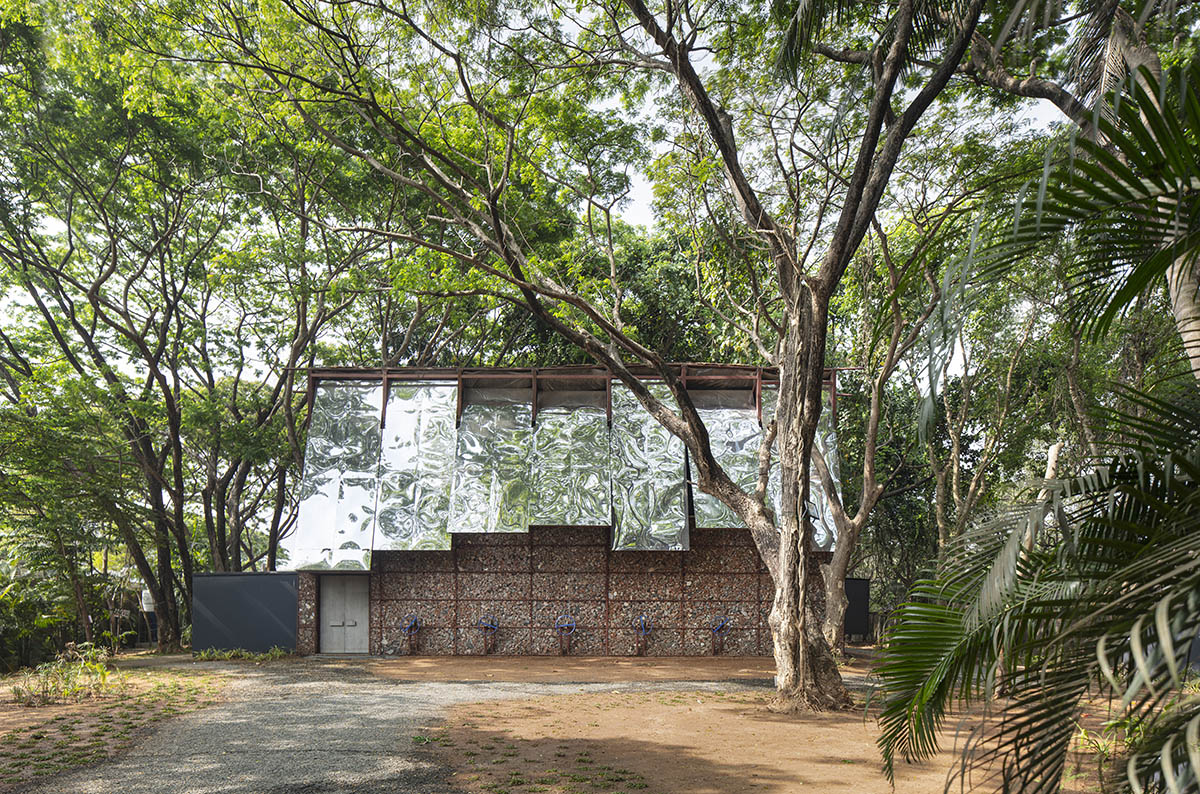
Image © Niveditaa Gupta
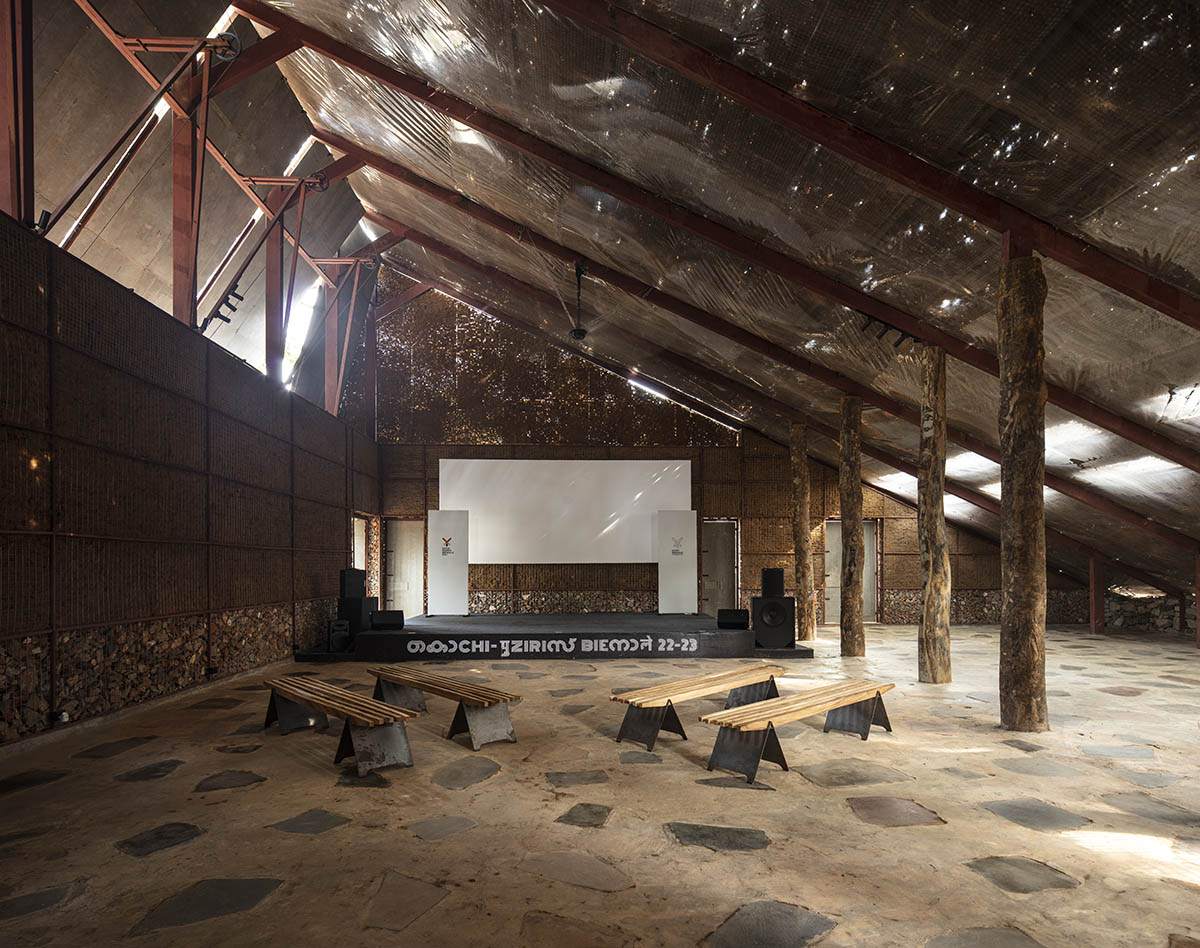
Image © Niveditaa Gupta
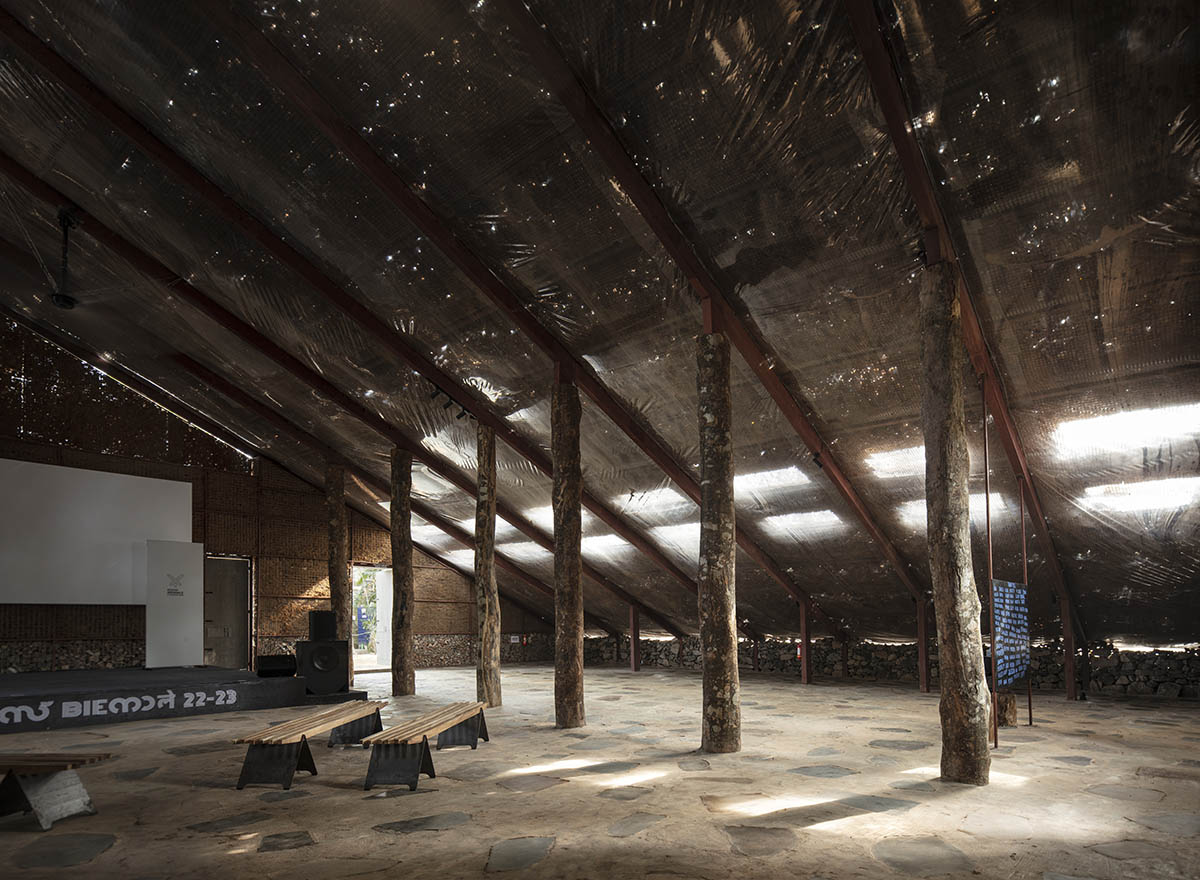
Image © Niveditaa Gupta
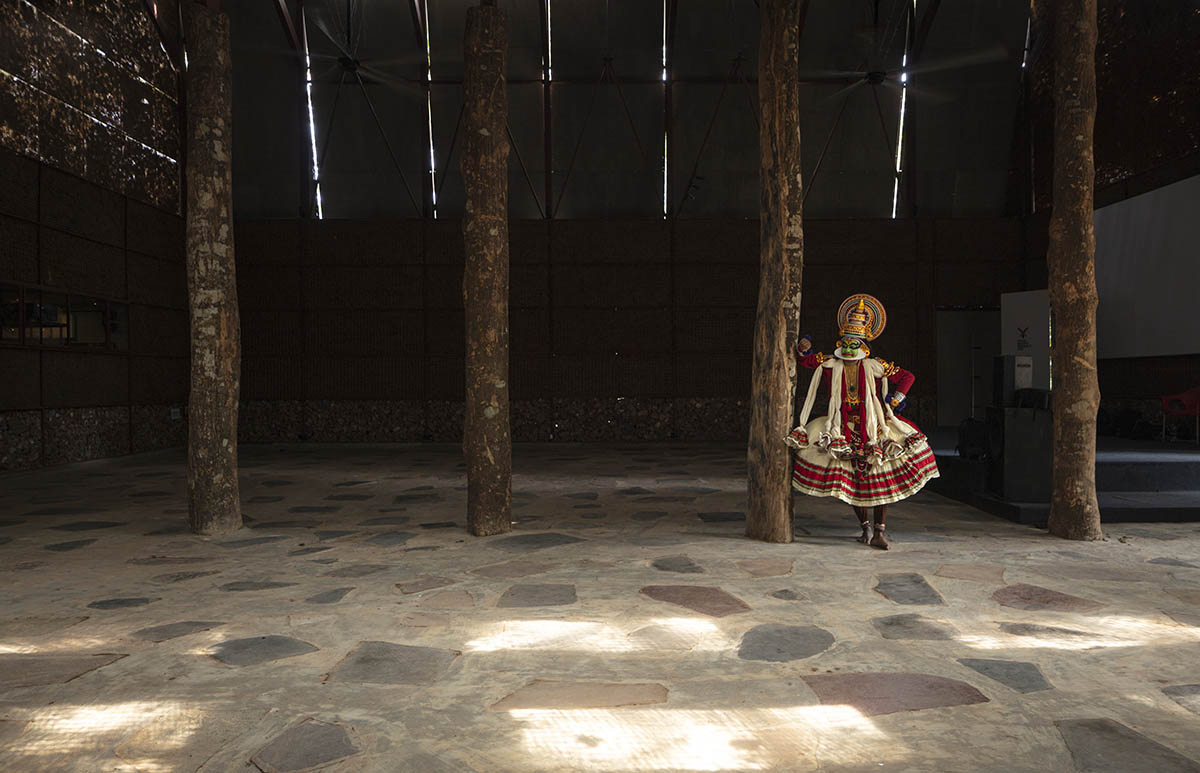
Image © Niveditaa Gupta
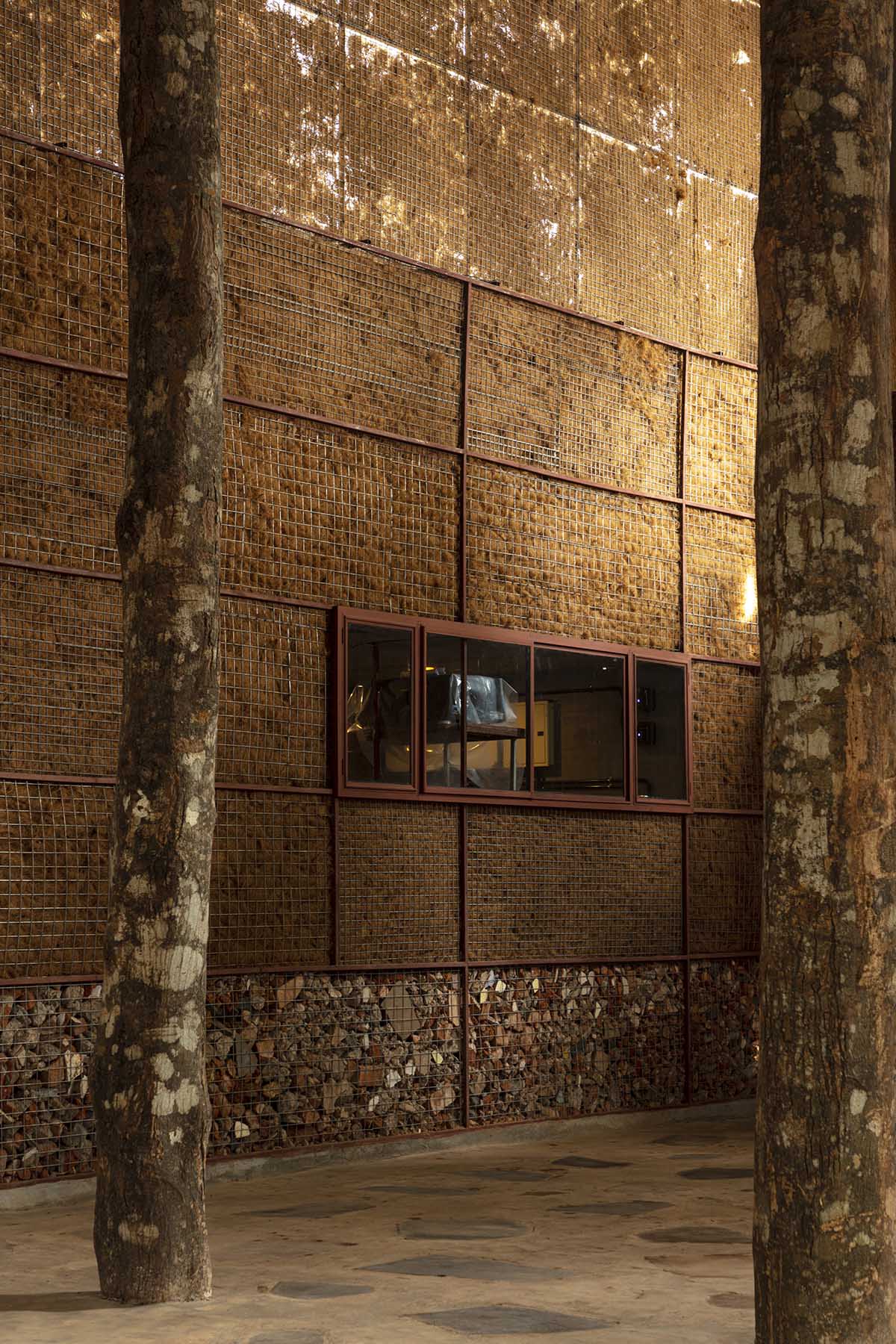
Image © Niveditaa Gupta
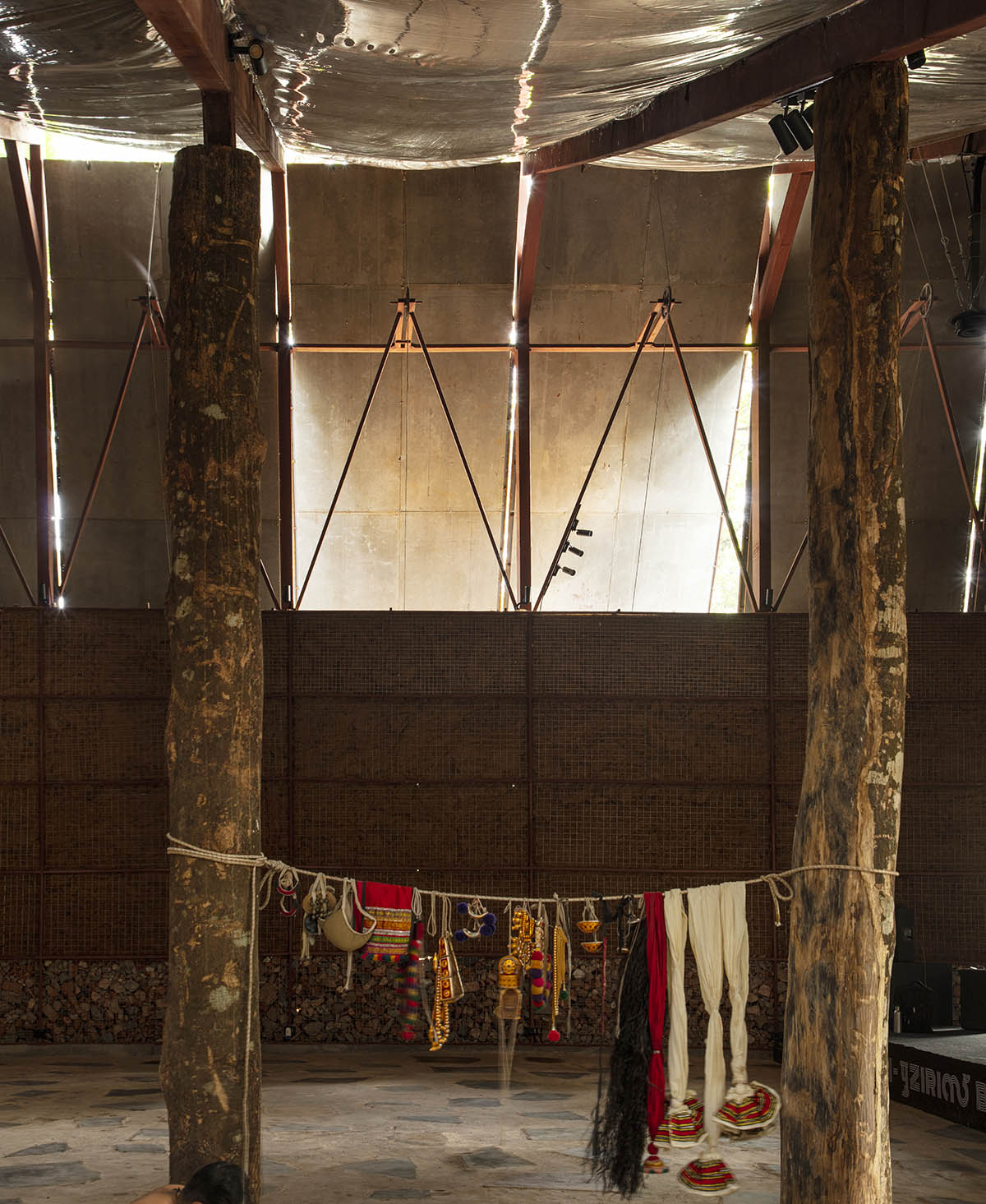
Image © Niveditaa Gupta
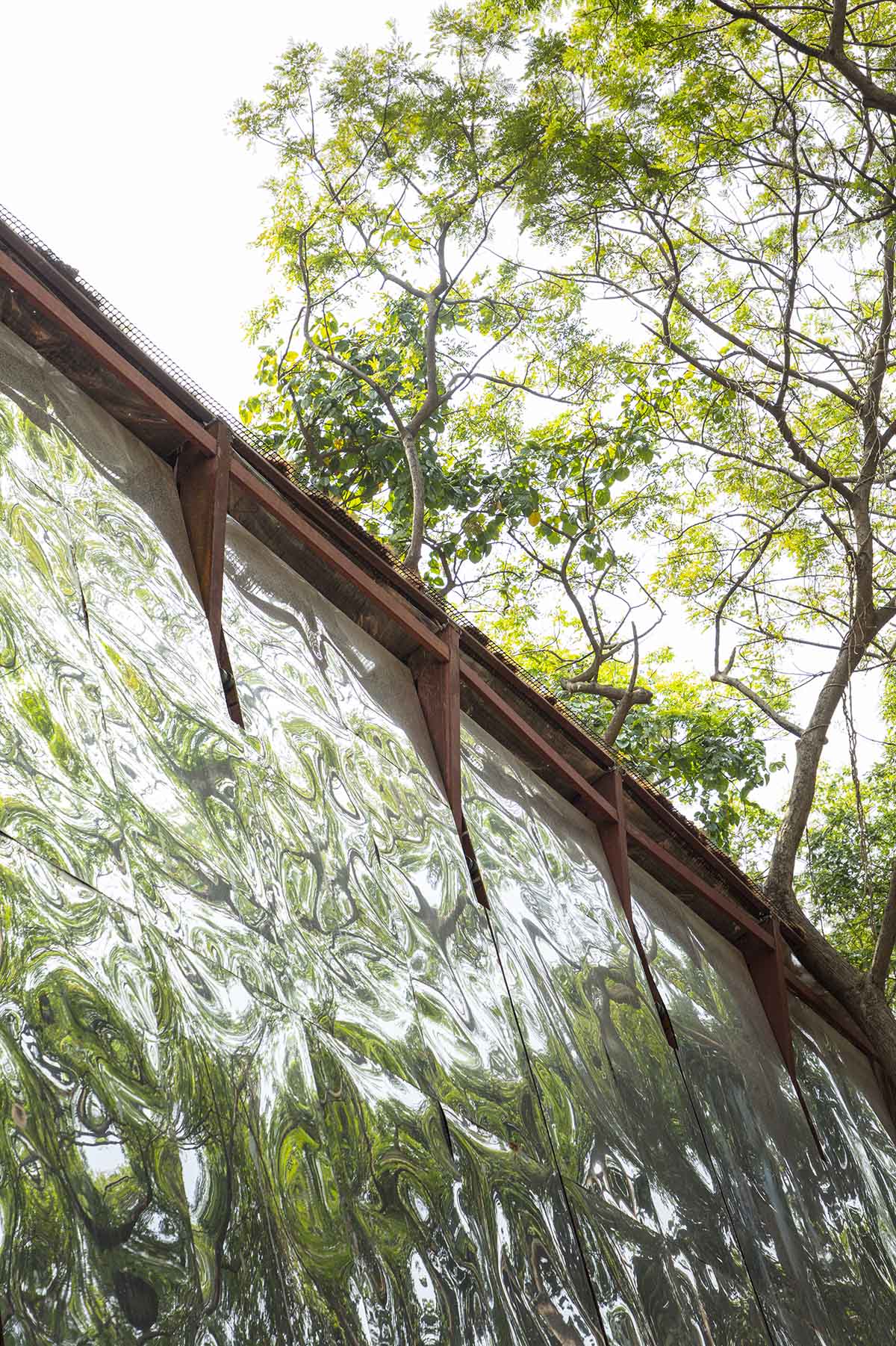
Image © Niveditaa Gupta
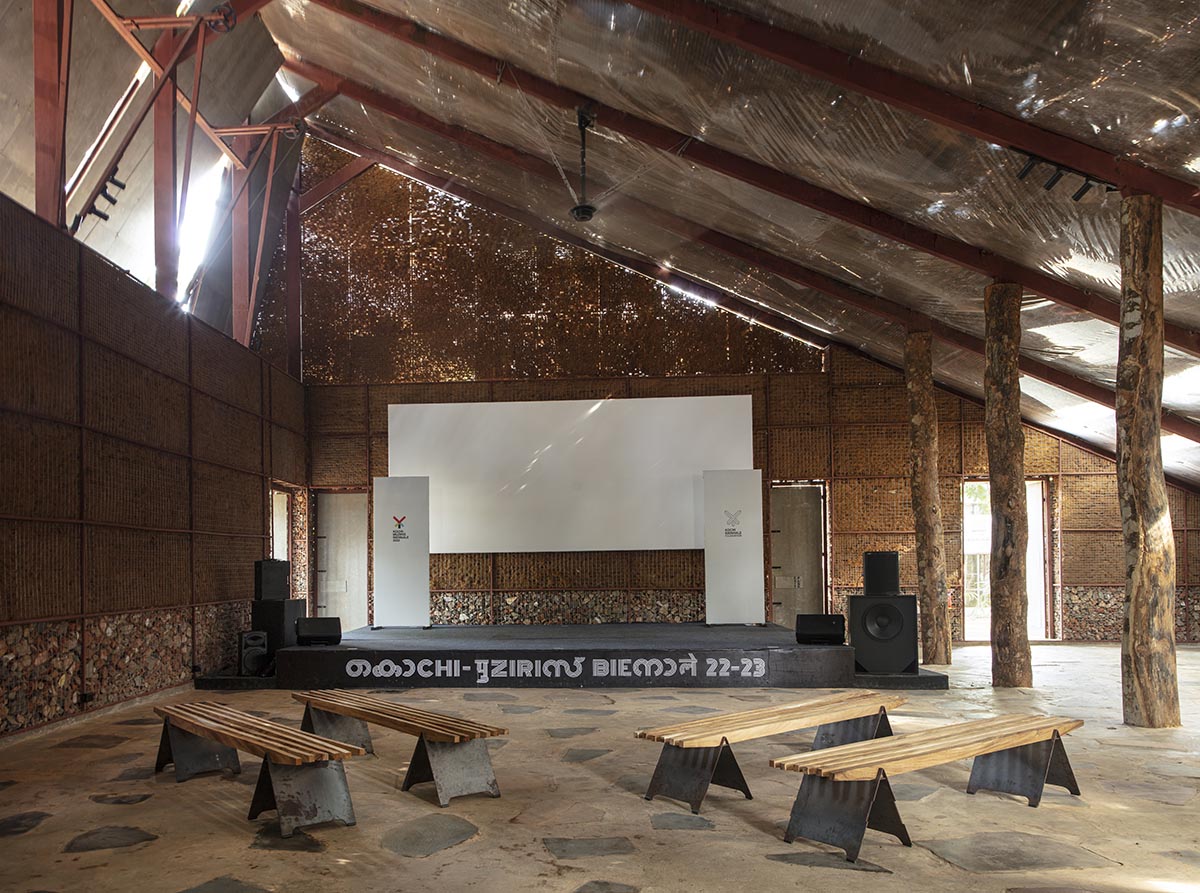
Image © Niveditaa Gupta
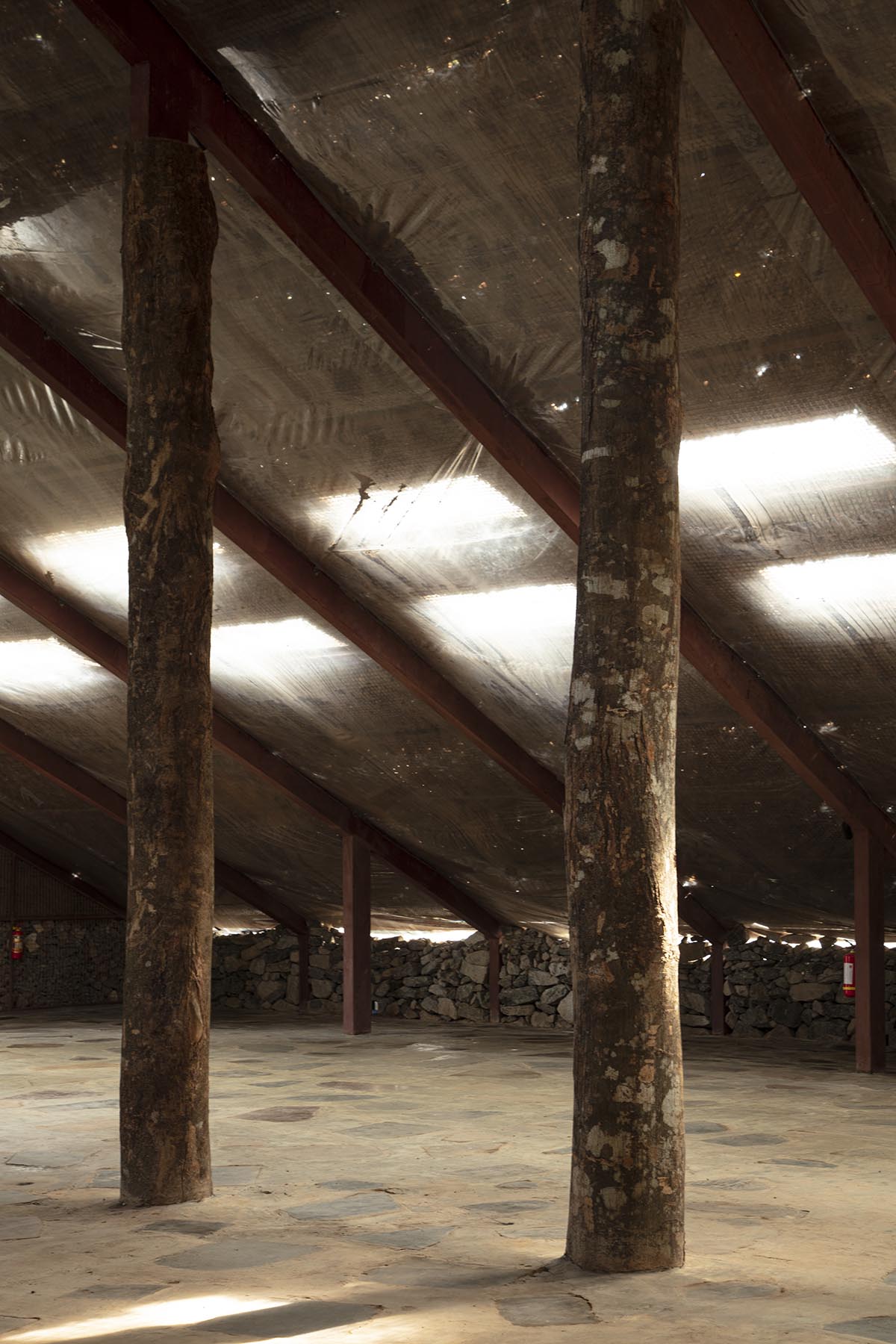
Image © Niveditaa Gupta
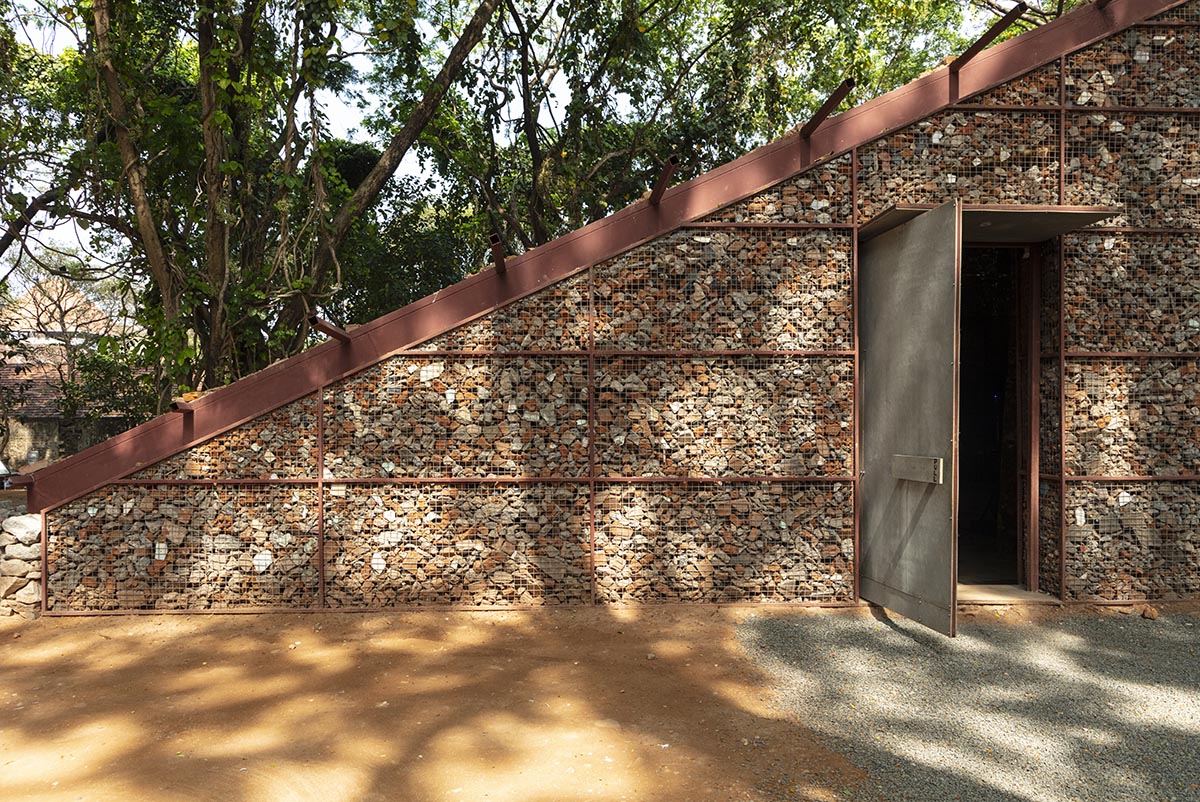
Image © Niveditaa Gupta
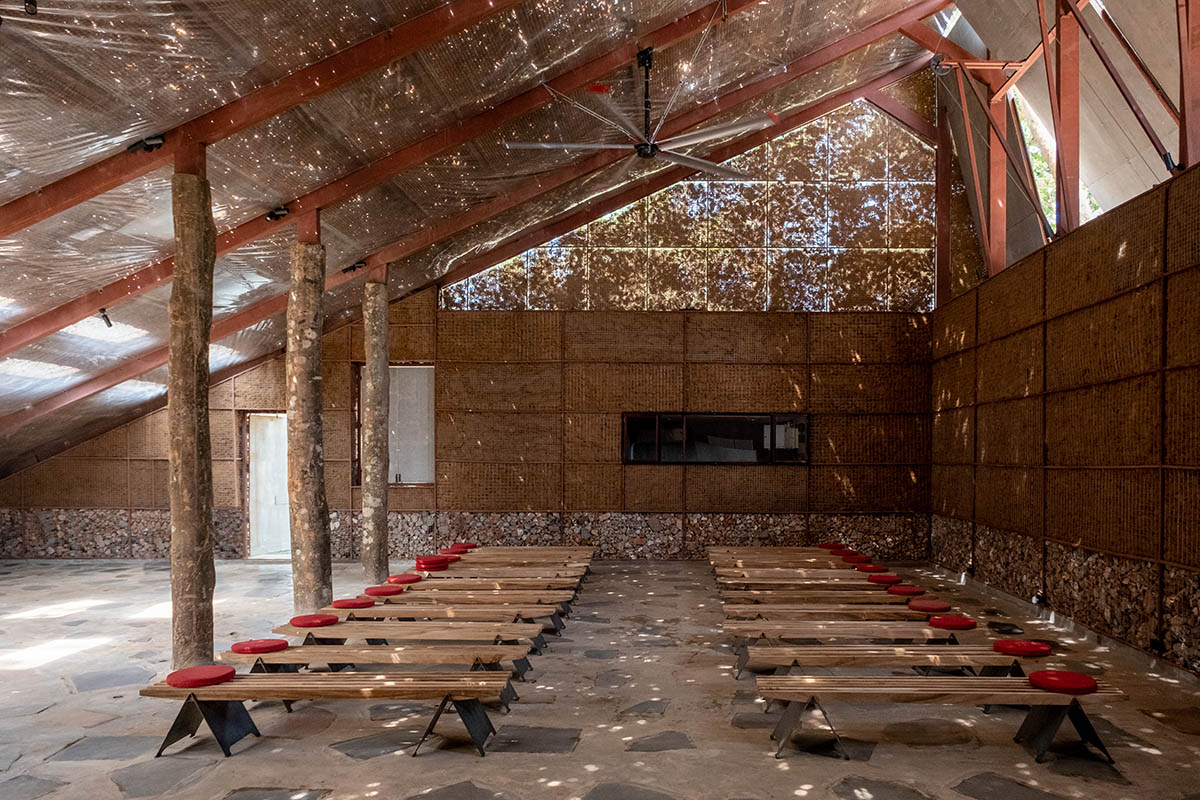
Image © Sridhar Balasubramaniam
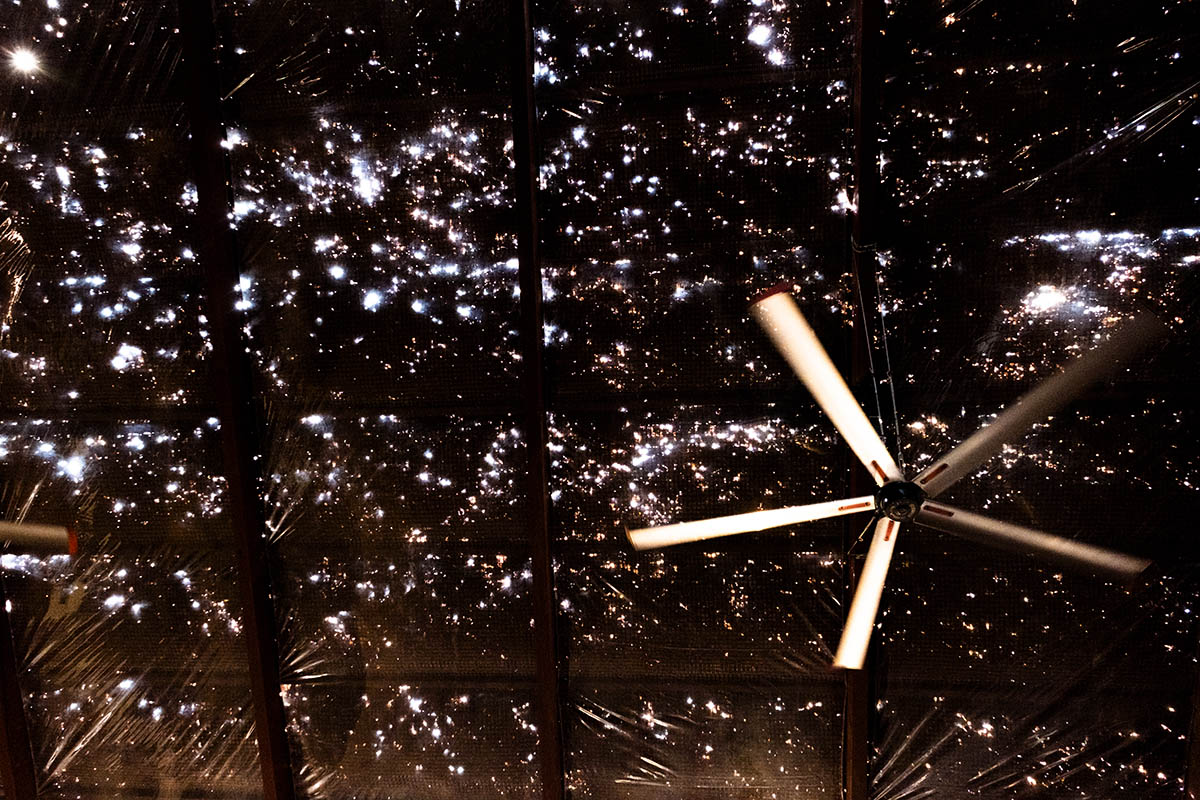
Image © Sridhar Balasubramaniam
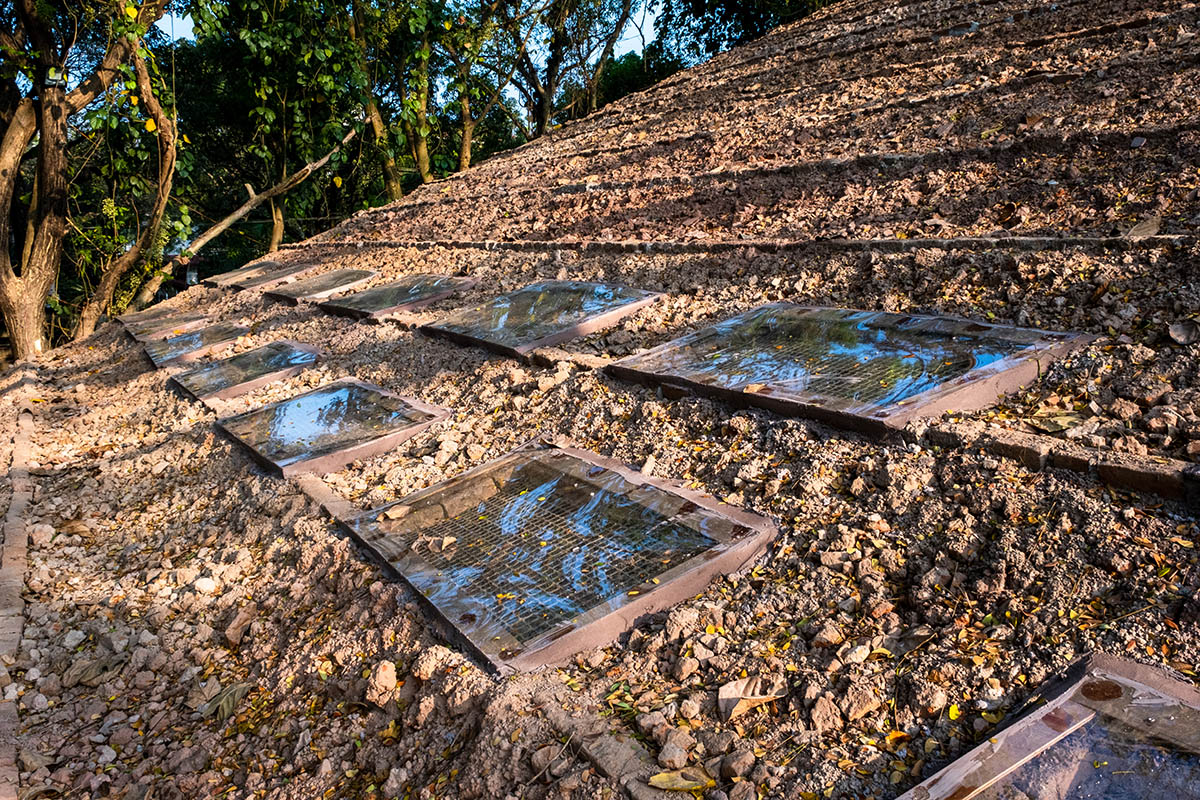
Image © Sridhar Balasubramaniam
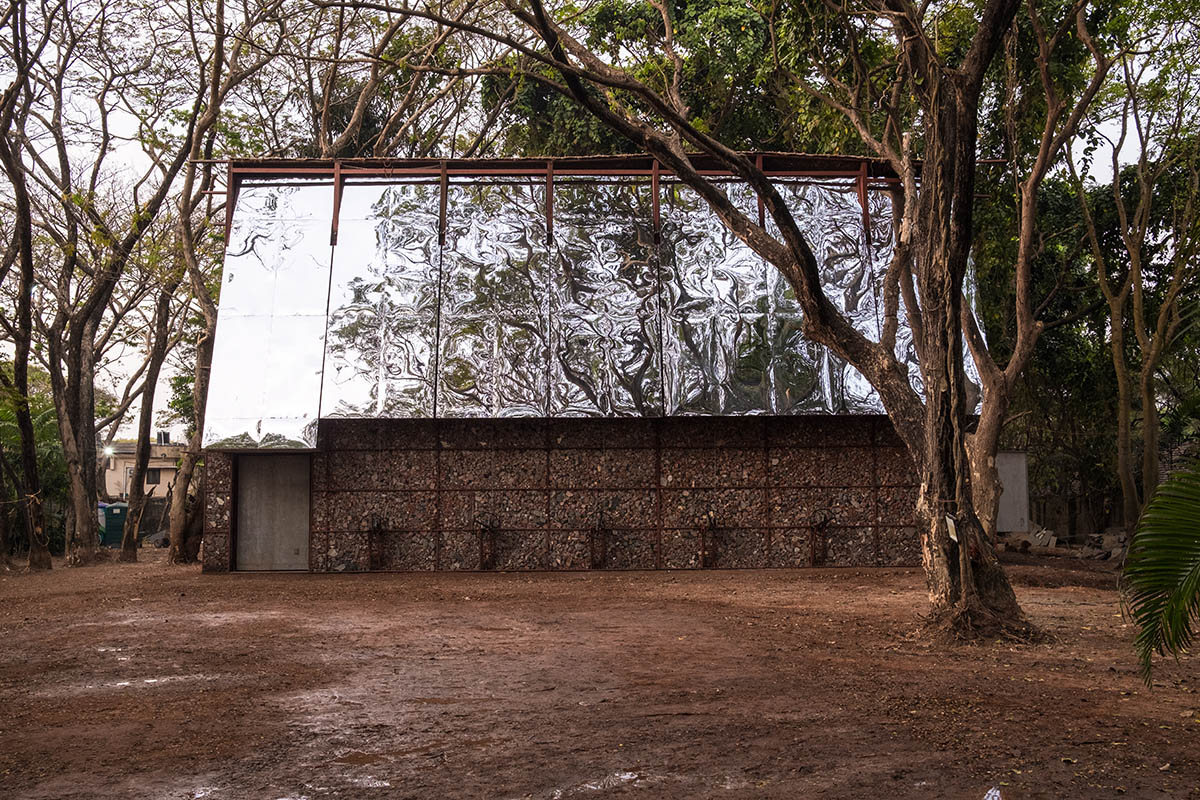
Image © Sridhar Balasubramaniam
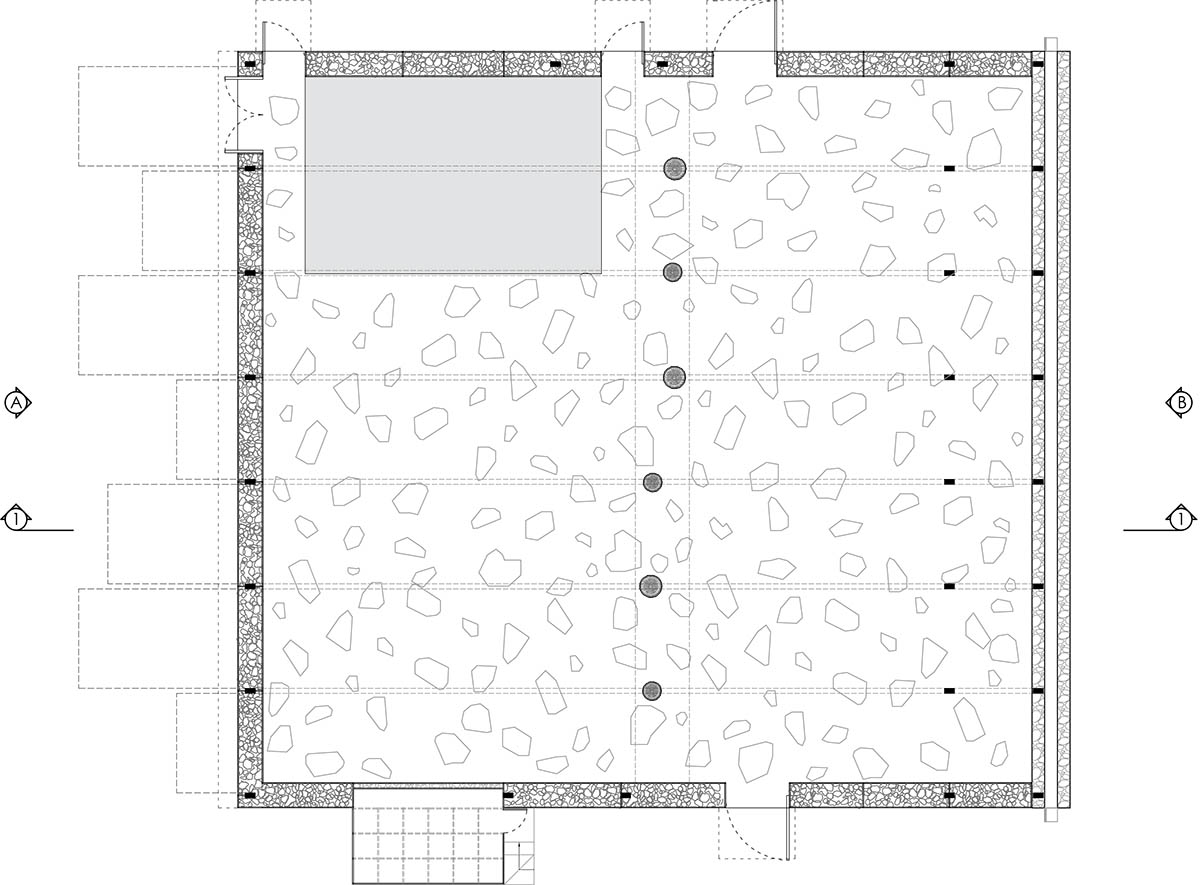
Ground floor plan
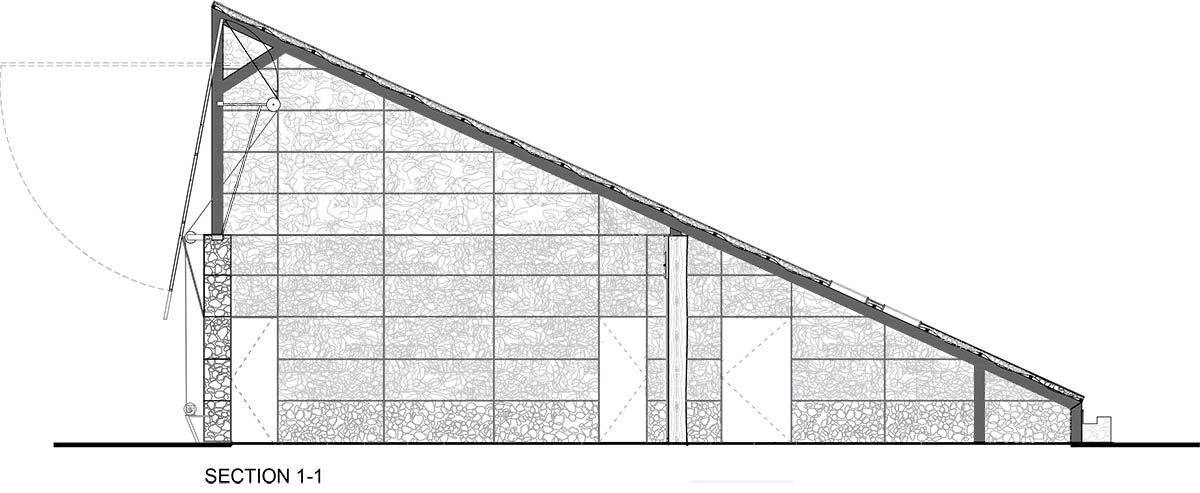
Section
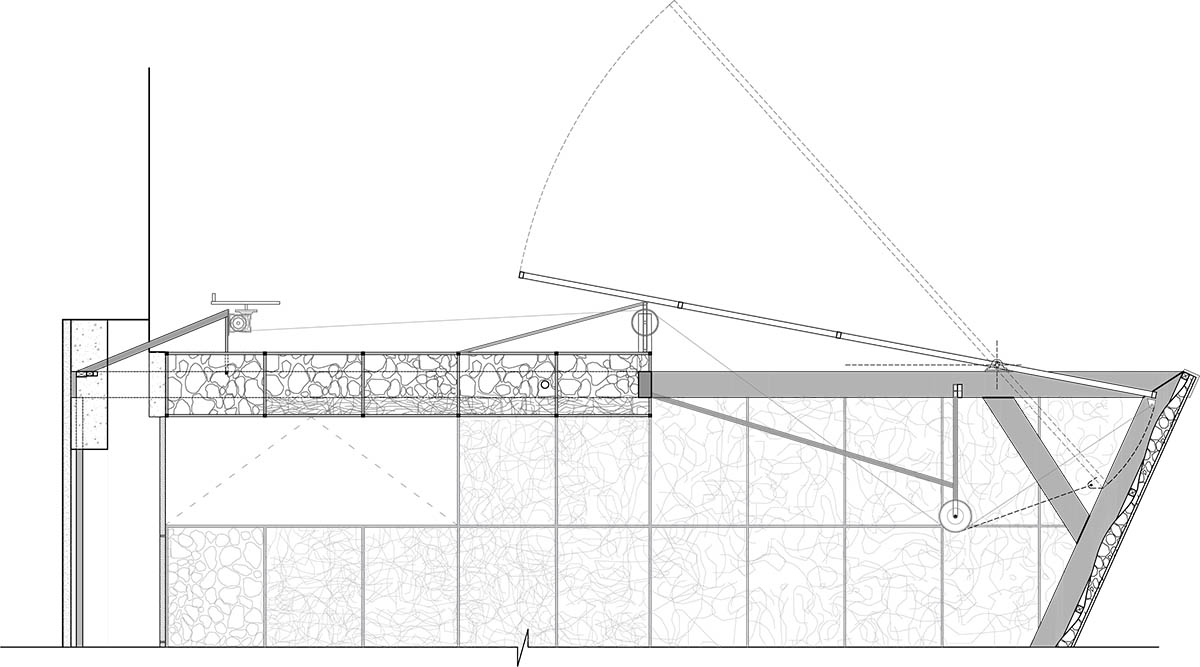
Wall section
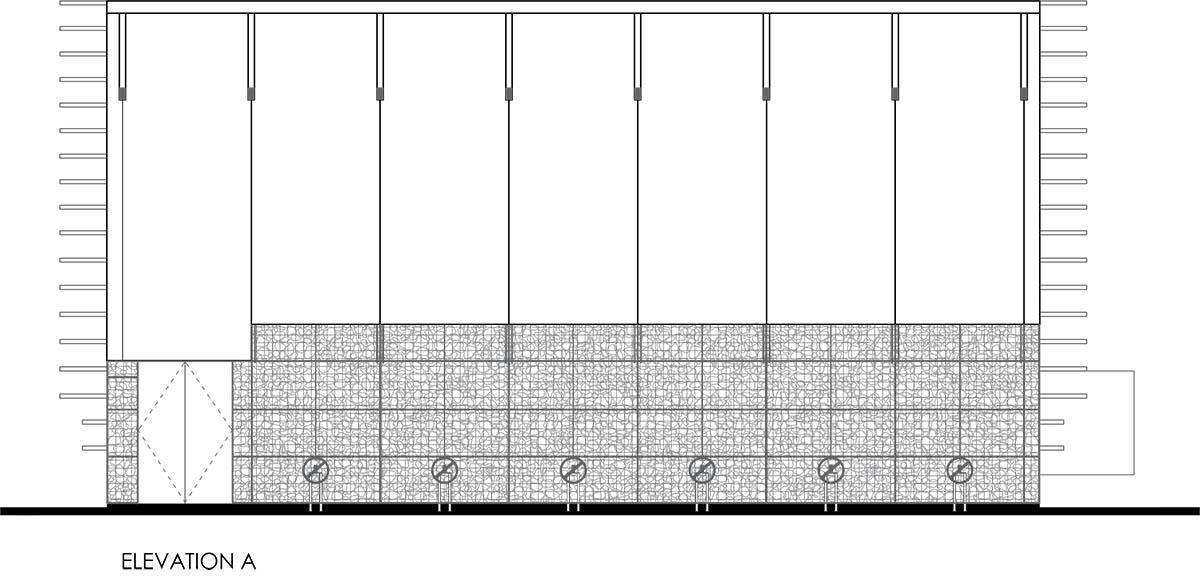
Elevation A
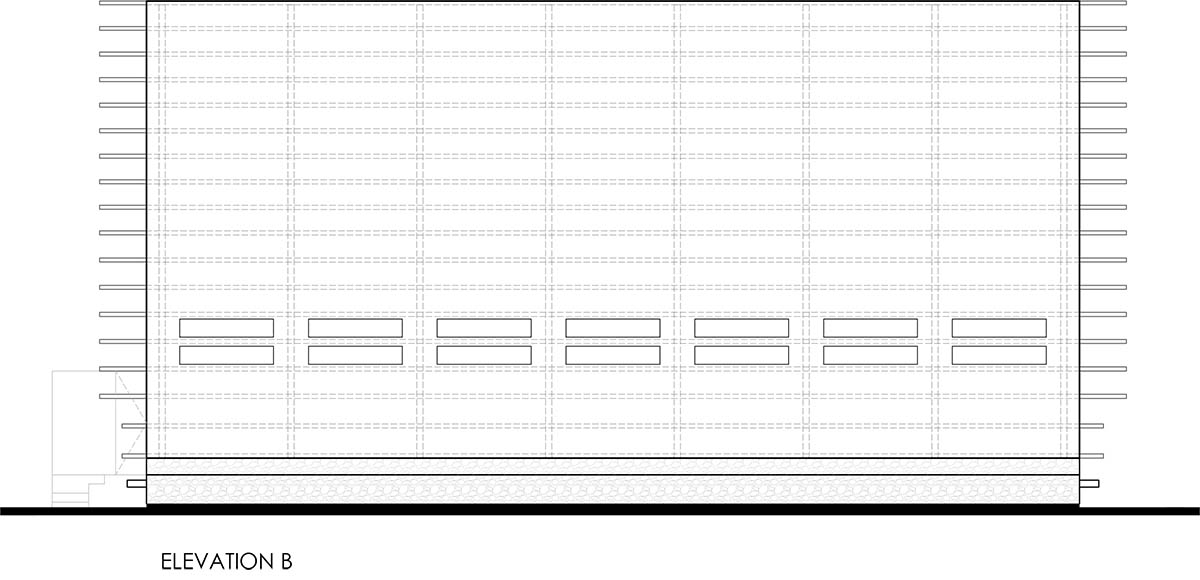
Elevation B
Project facts
Project Name: The Container (for Kochi Muziris Biennale 2023)
Office Name: Samira Rathod Design Atelier
Completion Year: 2023
Gross Built Area (m2/ ft2): 5,000 sq. ft.
Project Location: Fort Kochi, Kerala
Program / Use / Building Function: Pavilion
Lead Architects: Samira Rathod
Project Team: Fenil Soni, Neethulakshmi, Kiran Keluskar, Devadathan
Structural Design: Studio Struct
Shutter Mechanics: Studio Motionworks
Main Contractor: Galaxy Tenso
Top image in the article © Niveditaa Gupta.
All images © Niveditaa Gupta and Sridhar Balasubramaniam.
