Submitted by WA Contents
Hotel features recessed windows and earth-clad palette evoking rich artisanal heritage of Morocco
Morocco Architecture News - May 05, 2023 - 11:50 3195 views
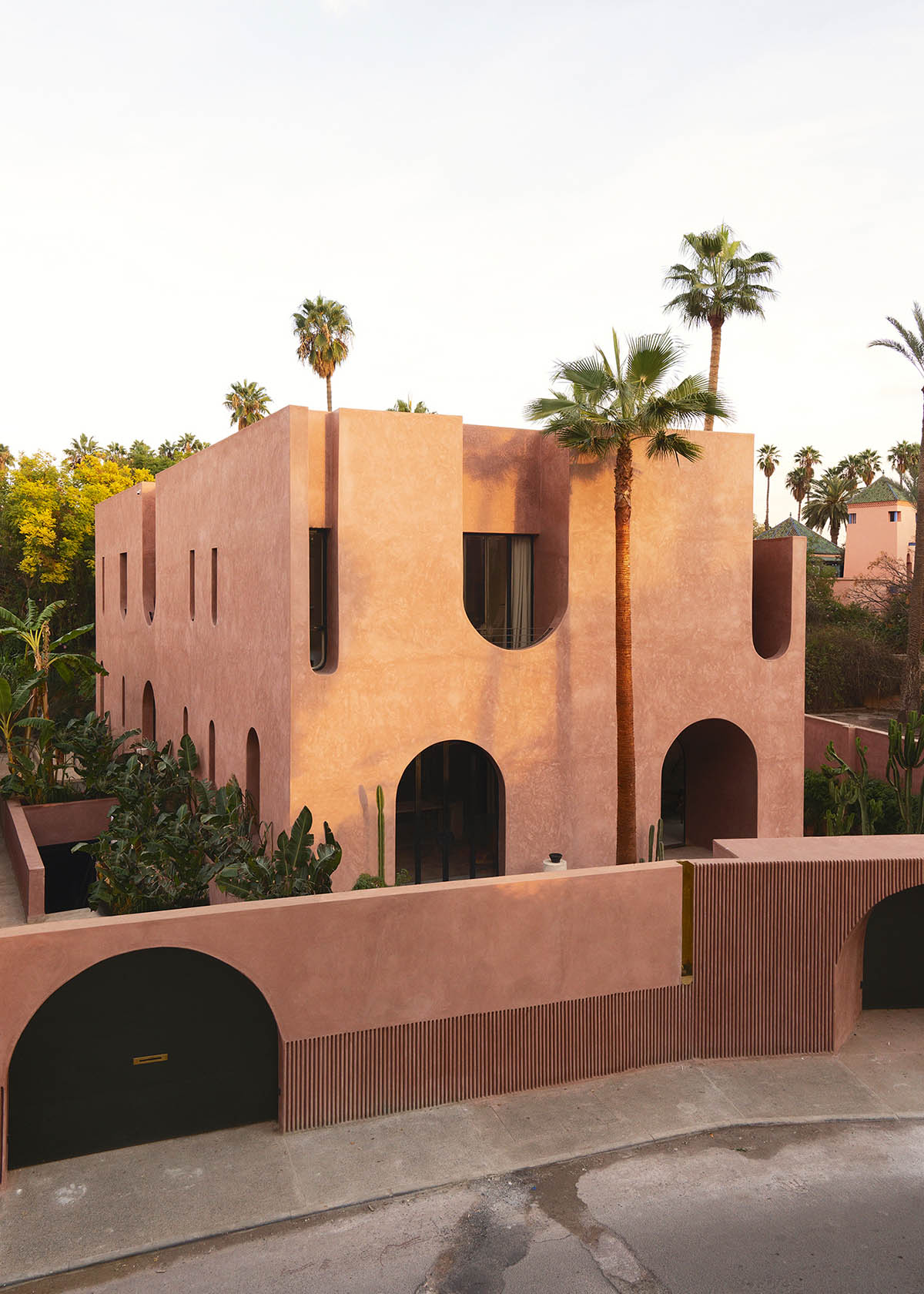
Deep recessed alcoves and earth-clad material palette form the sculptural outer skin of a boutique hotel in Marrakech, Morocco.
Named Maison Brummell Majorelle, the three-storey boutique hotel was designed by New Zealand-based studio Bergendy Cooke together with Marrakech-based architect Amine Abouraoui of Amine Abouraoui Architects.
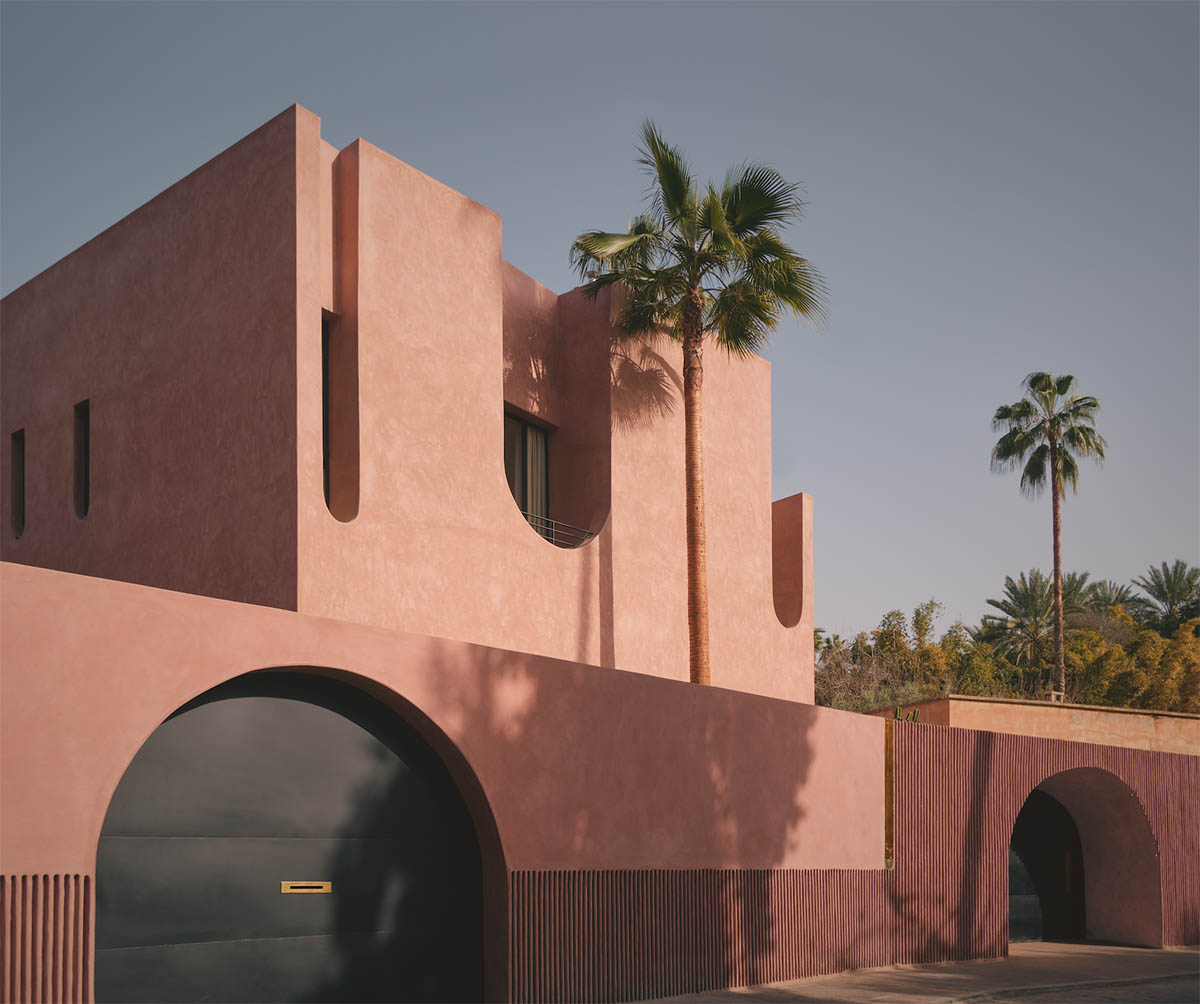
Image © Ely Sanchez
The hotel is defined by a balanced solid-void relationship and immediately stands out with its deeply arched alcoves and artistic details. Inspired by Morocco's rich artisanal heritage, but never imitating it, the hotel opens its doors to guests like "a sandcastle or sculpture".
According to the studio, the building’s sculptural form pays homage to the ancient rampart walls of the Marrakech Medina. Through its deep openings, a fluid transition is created from outdoor to interiors.
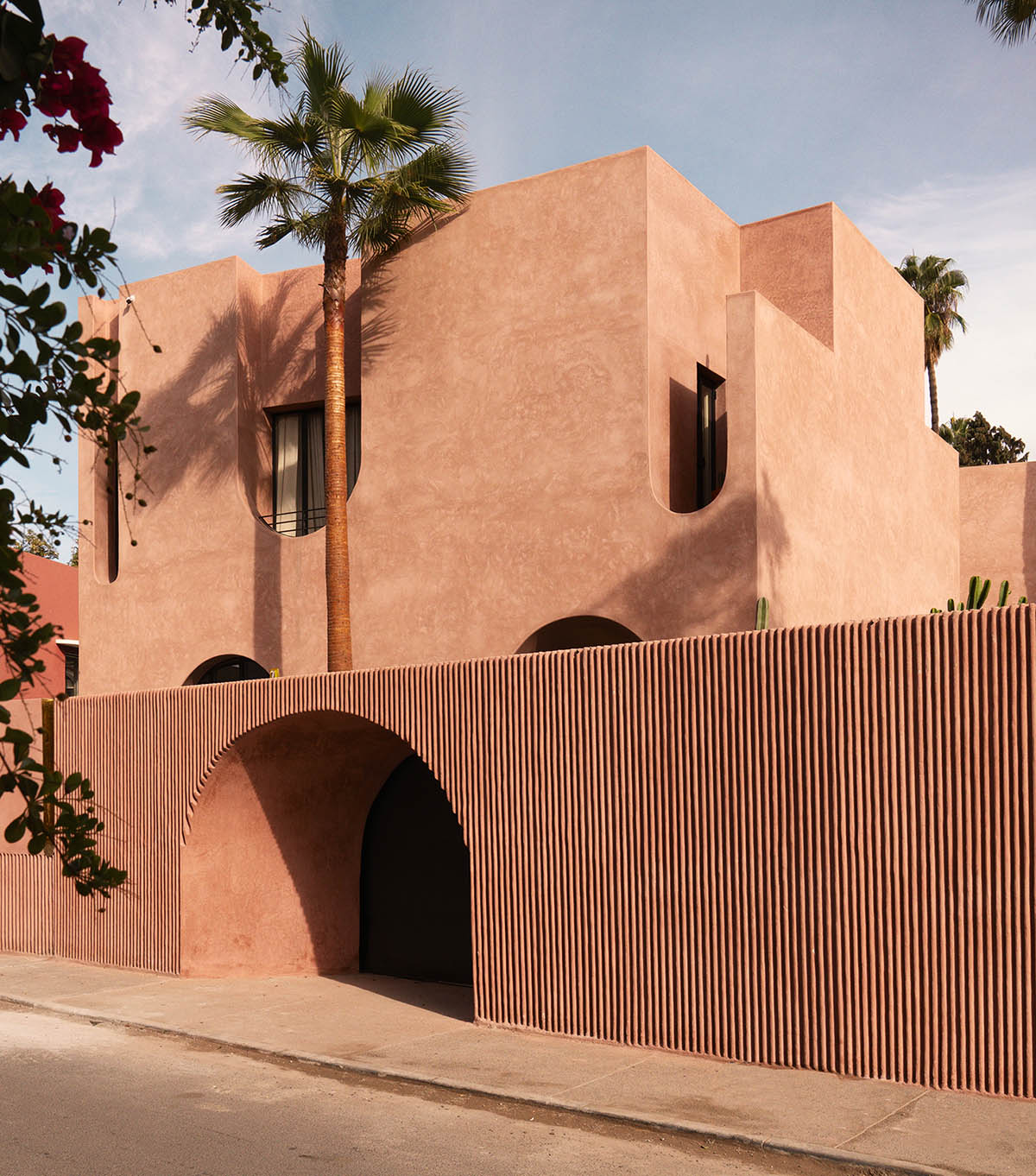
"The Maison is a playful interpretation of Arabic architectural elements distilled through foreign eyes," the studio explained.
Bergendy Cooke stated that "deep recesses serve like the ancient Mashrabiya Screens giving privacy to the bedrooms where the deeper recesses have been implemented."
"Others create private terraces, an extension of the bedrooms, connecting to the surrounding gardens."
"We wanted to showcase the rich artisanal heritage of Morocco we embraced local artisans, materials and their application in a less traditional context," the studio added.
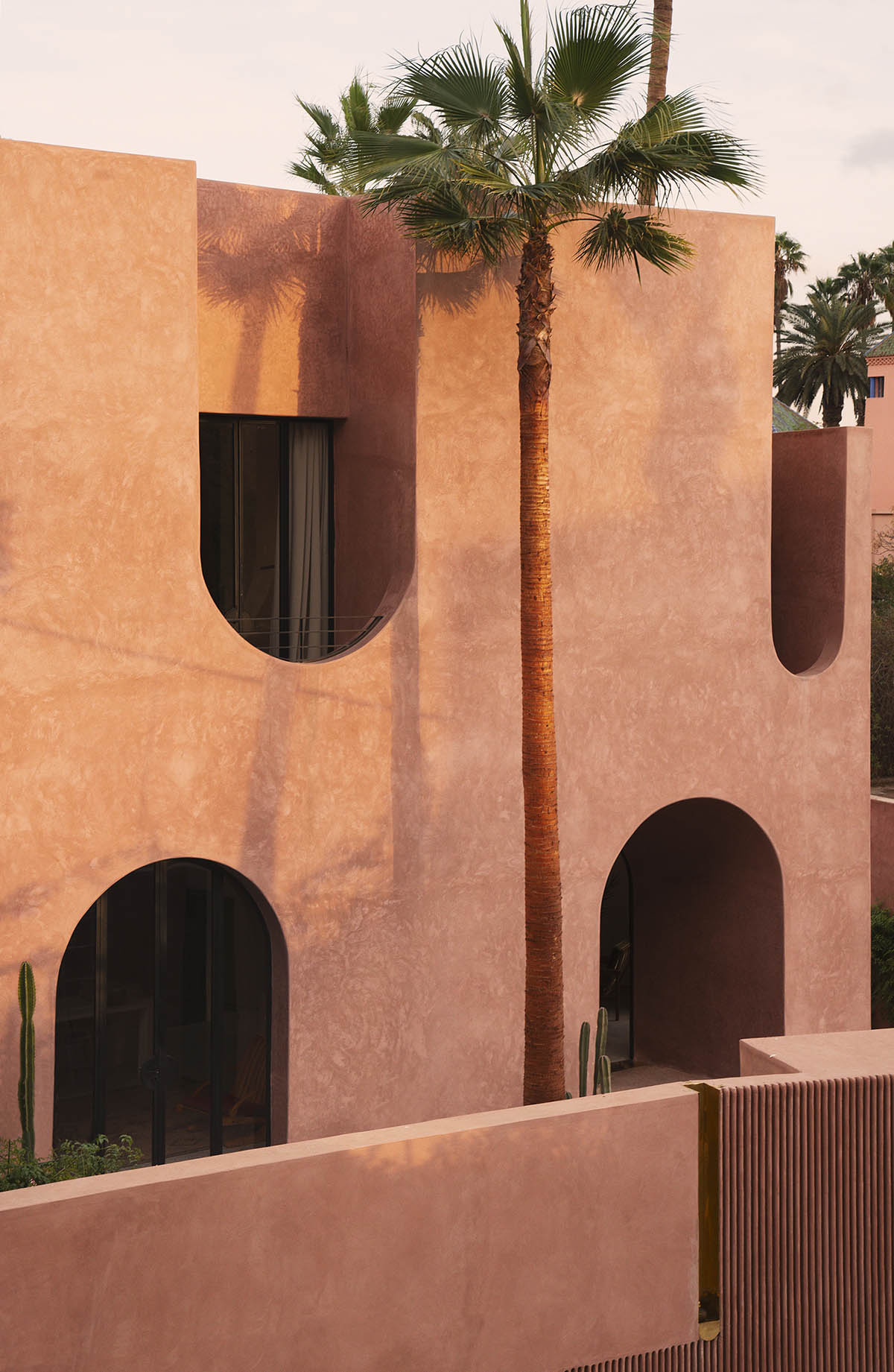
All the program elements are distributed over three floors, while the lower floor sitting almost a storey below ground. The below-ground space acts as the hub of the public spaces including, a lounge, dining area, kitchen, outdoor spaces and pool.
Alongside other public spaces, it also includes a traditional hammam which has its own plunge pool, clad in local marble and water resistant Tadlelakt - a polished plaster.
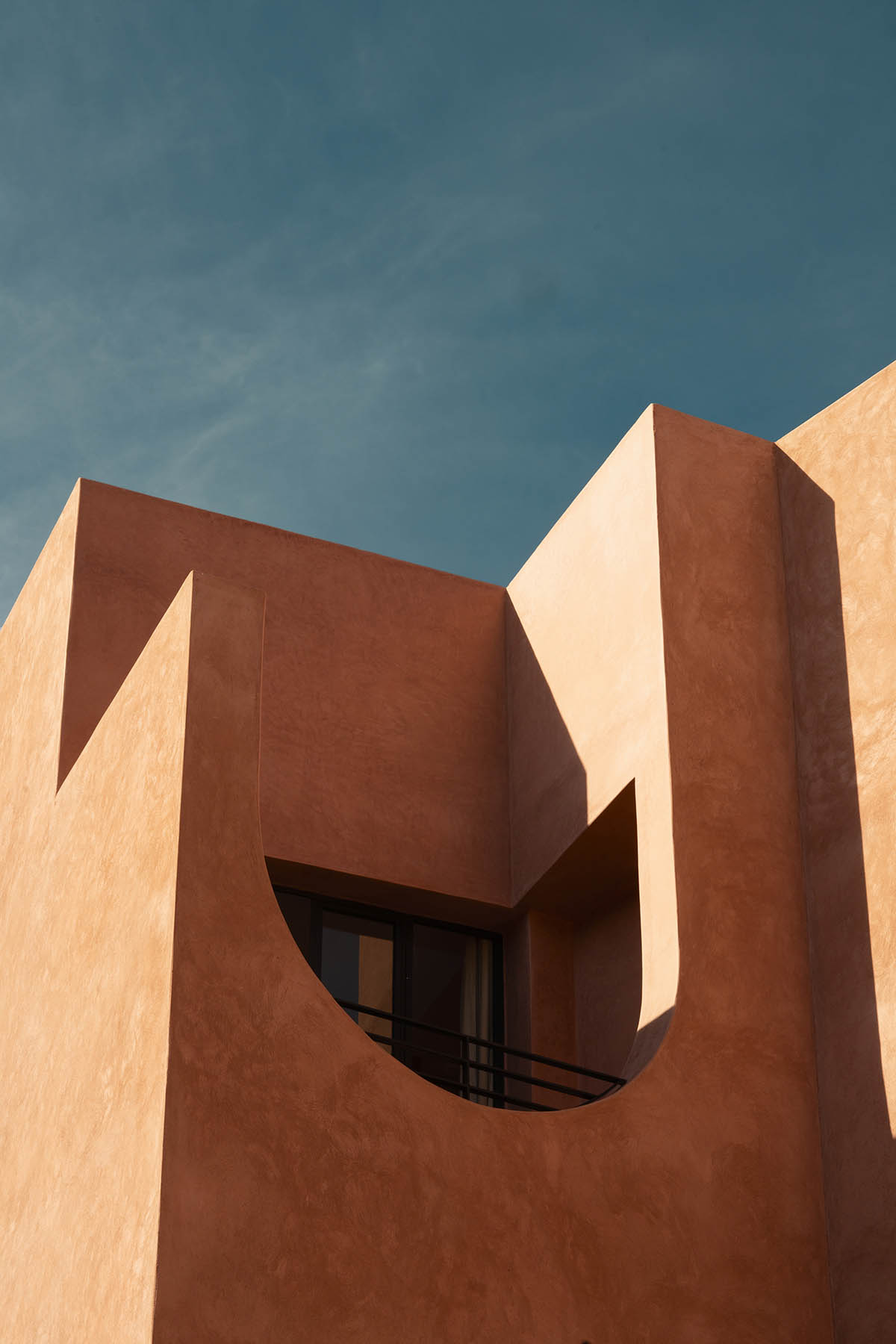
The building has an access from the street in which it is raised to accommodate the floor below as an 8 meter height restriction was set by the local authorities due to its auspicious location close to the famed Majorelle Gardens and the relatively new Yves Saint Laurent Museum.
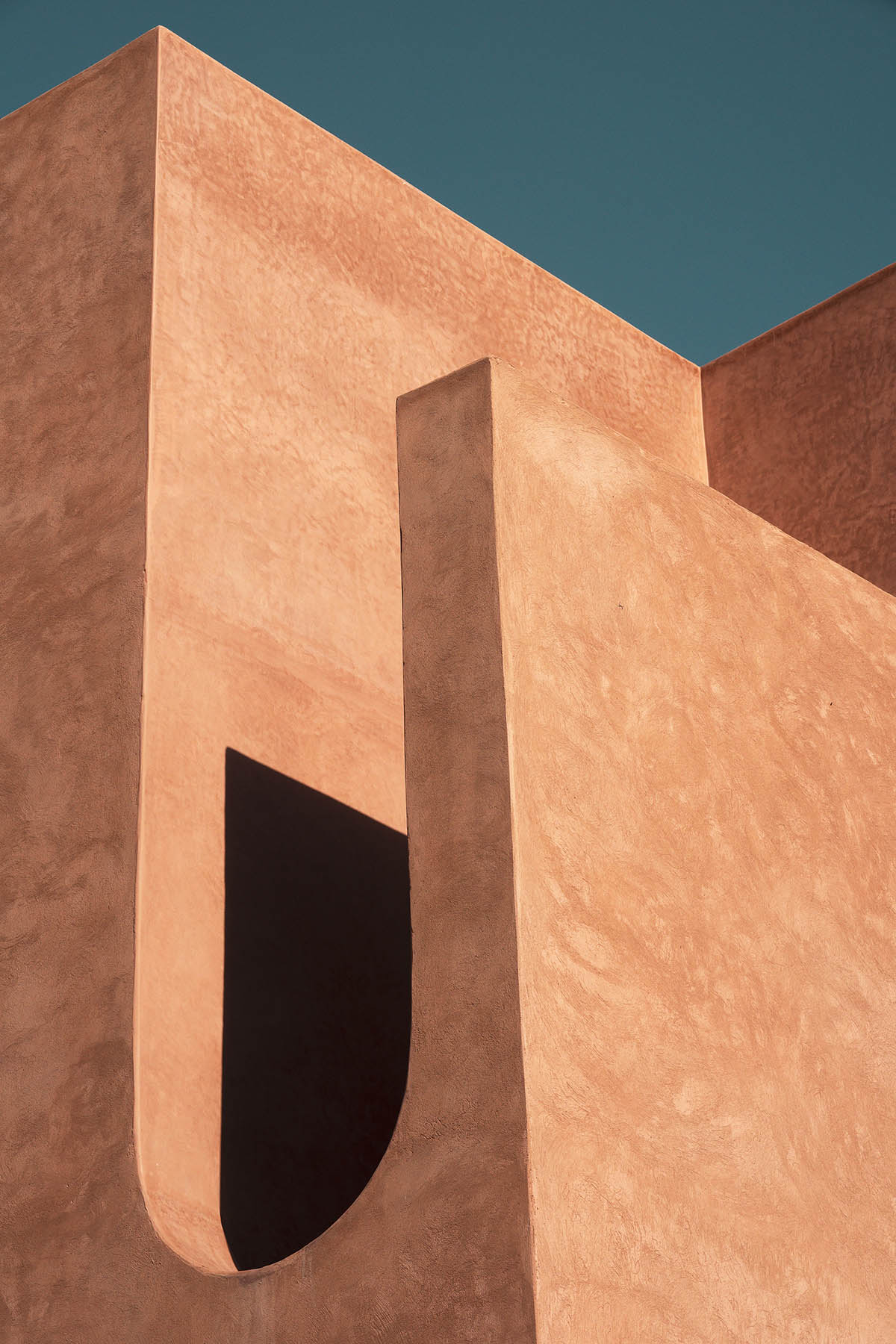
On the ground level, guests are welcomed with a reception, a small lounge and the three Garden Bedrooms, all which have their own private gardens and outdoor baths are situated.
The first floor has additional five bedrooms, all of which have private terraces. "The intention was to make them all unique in their own way to avoid predictable hotel monotony," said the studio.
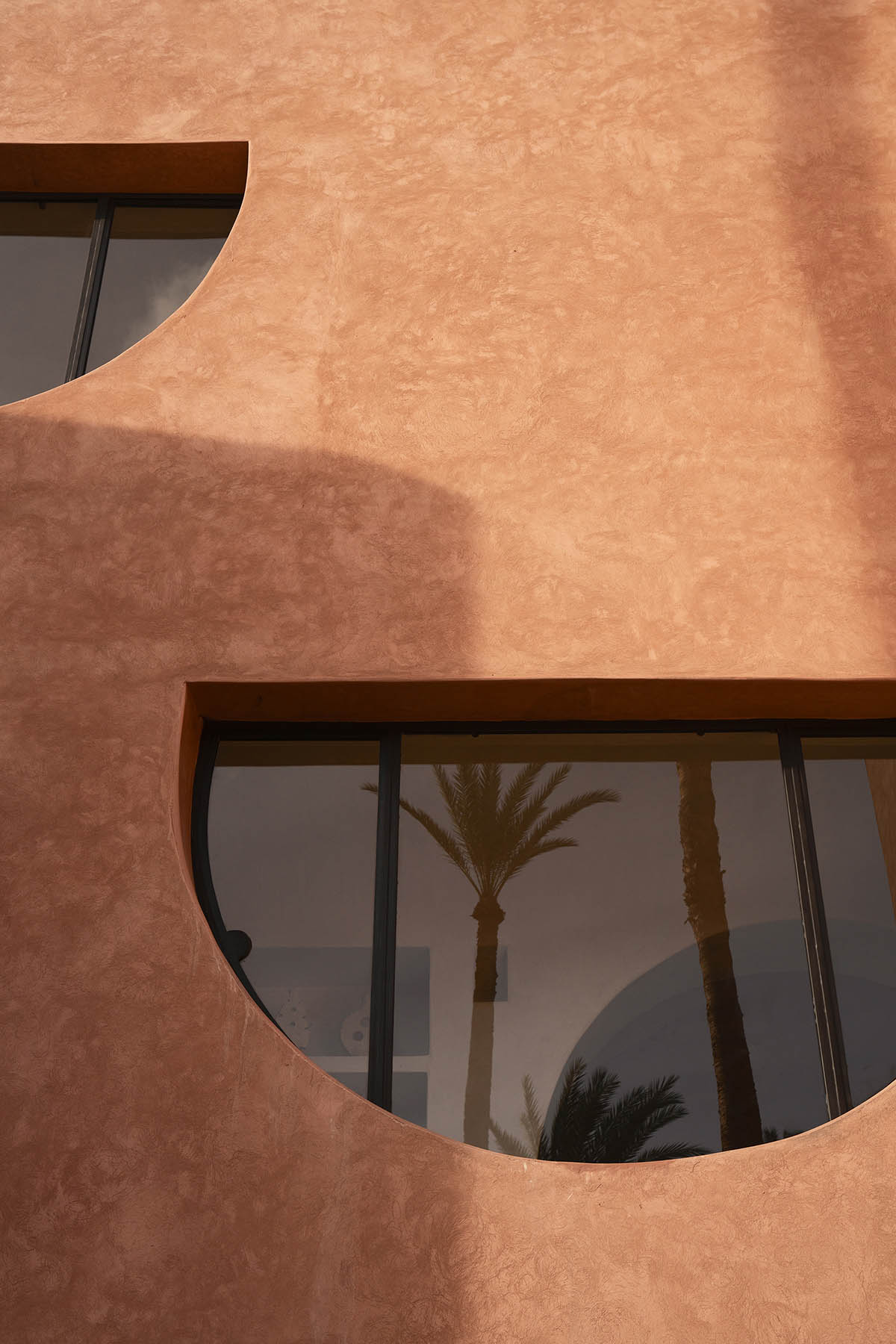
Material selection and how the materials are applied are of great importance in this project.
The treatment to the exterior walls of these recesses are clad in Tadlelakt - a polished plaster. It defines the transition as opposed to the rough Pisé exterior finish. Pisé is made of a mixture of earth and quicklime in a colour selected by the studio within the Pink palette of Marrakech.
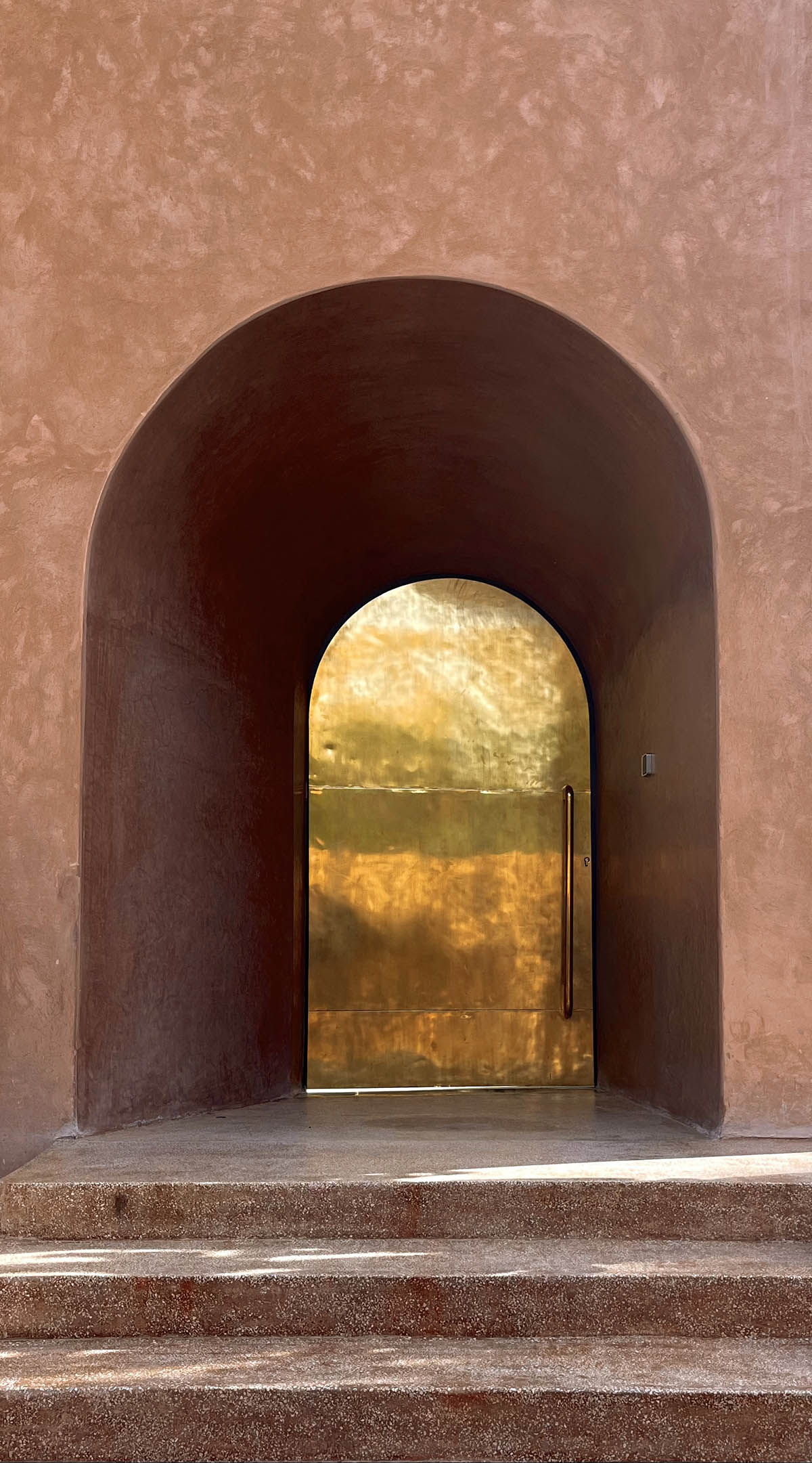
As the architects explained Tadlelakt is "a hand polished plaster, an incredible skill that the locals have perfected over centuries."
Tadlelakt material was applied to all exterior recesses in pink to match the Pisé and interior walls and ceilings in bone colour. "This created the true sinuous forms of the interiors as the material and finish lends itself to being organic in its application," the architects continued.
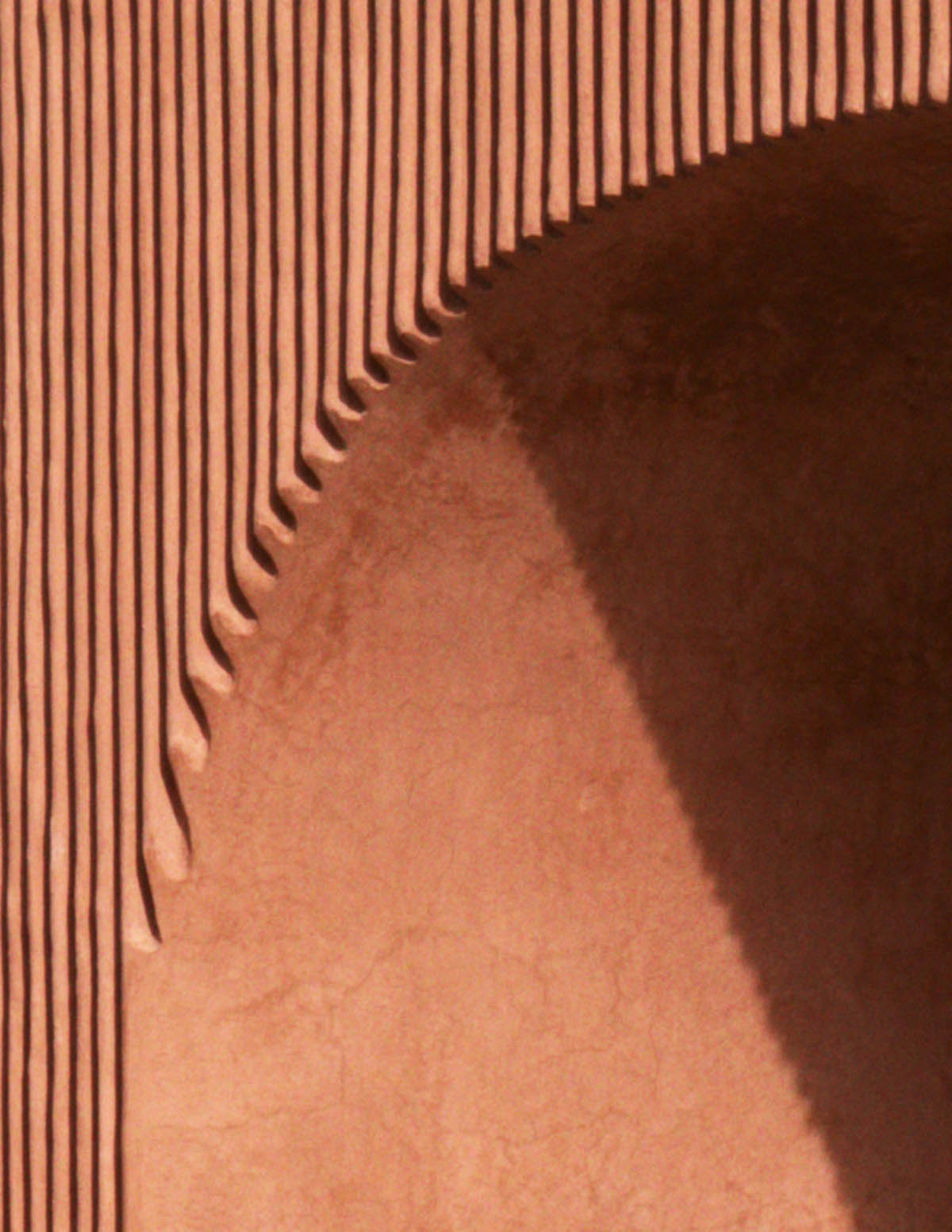
The studio also used terrazzo, in grey and pink extensively both inside and out.
The interiors create a datum that fluctuates in height, defining spaces and extends to create basins and baths within the bedrooms.
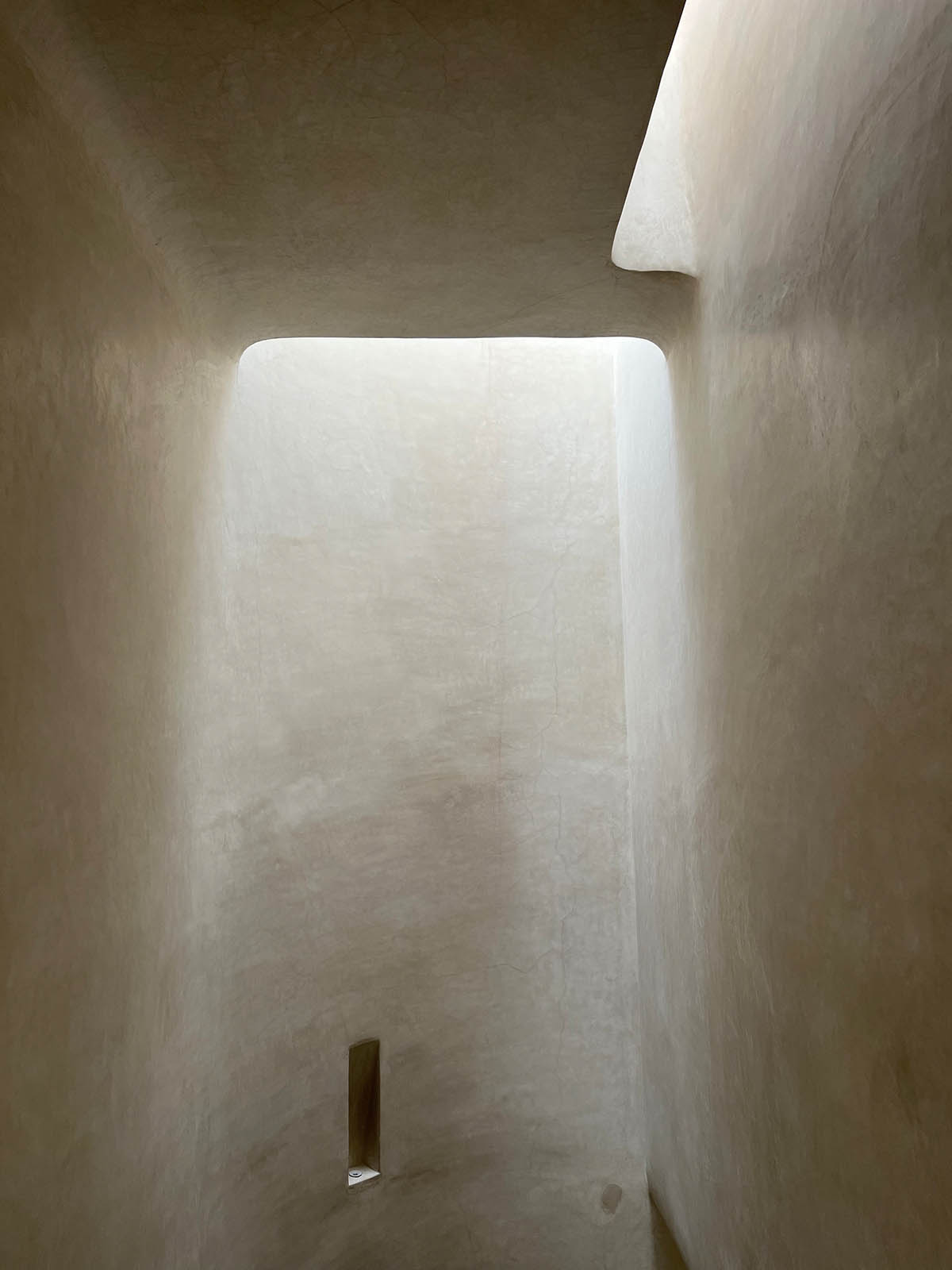
Inside, the studio used Bejmat handmade tiles in the lower public spaces and extended to the terrace enhancing a fluid transition.
Since the architects were not allowed to access a terrace, the team originally created a terrace with a cacti garden so that guests could enjoy more green space and with views to the Majorelle Gardens and YSL and Pierre Bergé’s own home, Villa Oasis.

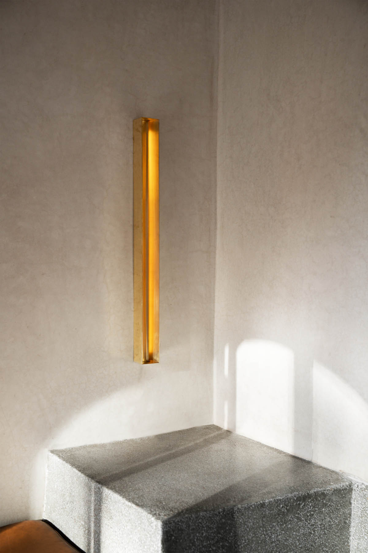
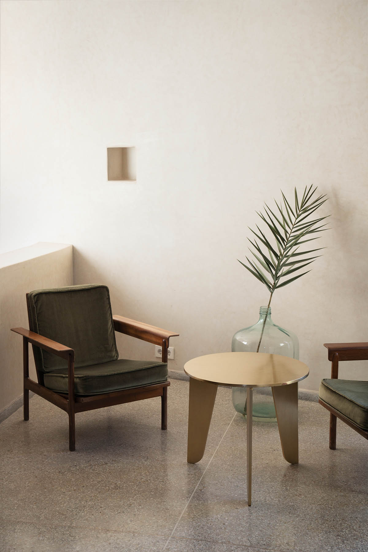
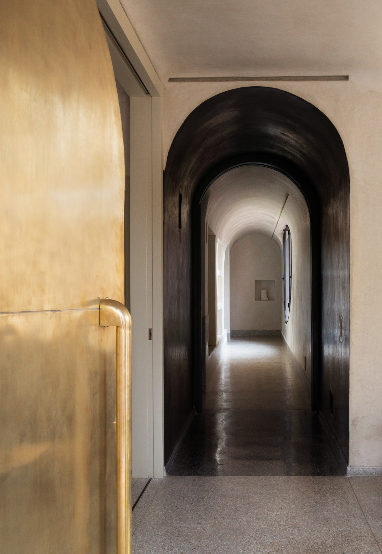
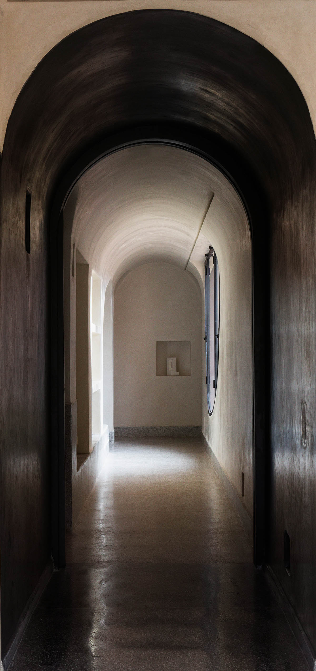
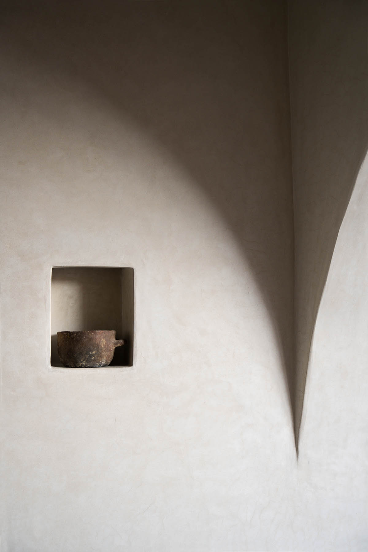
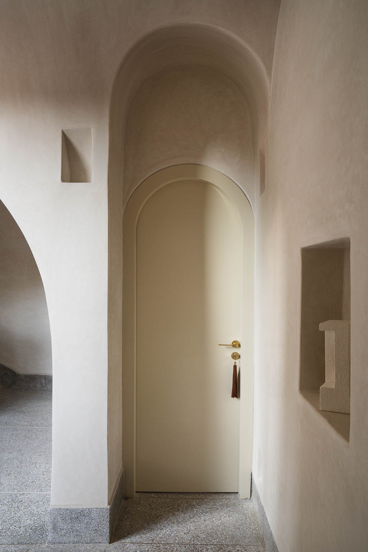
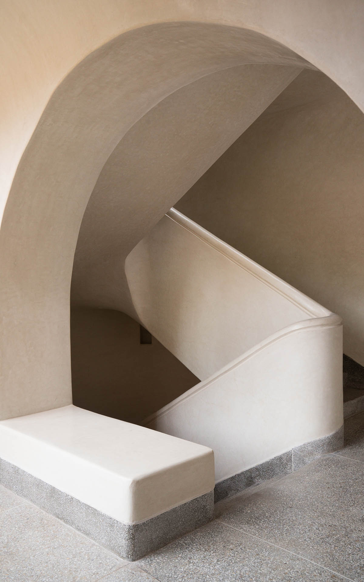
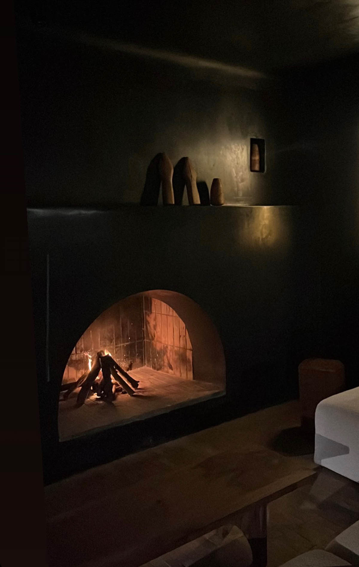
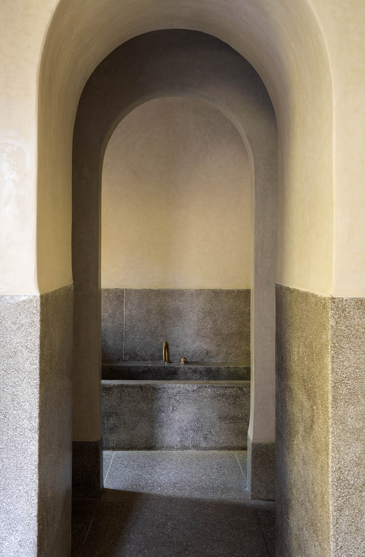
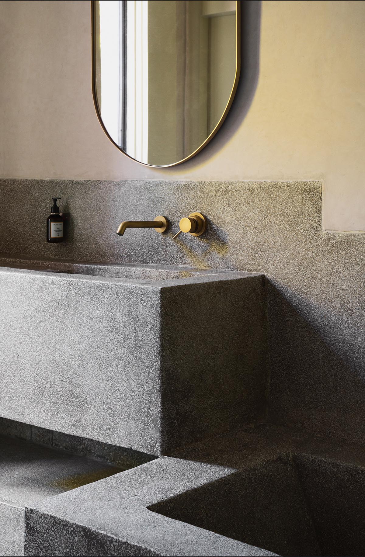
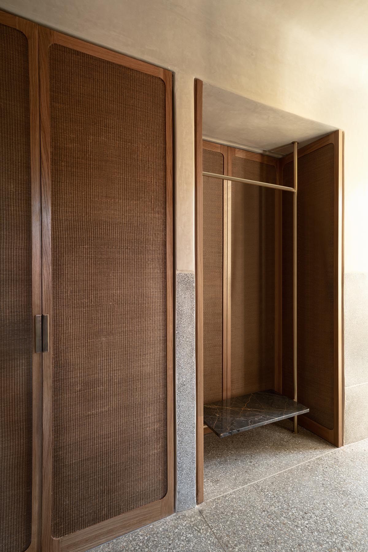
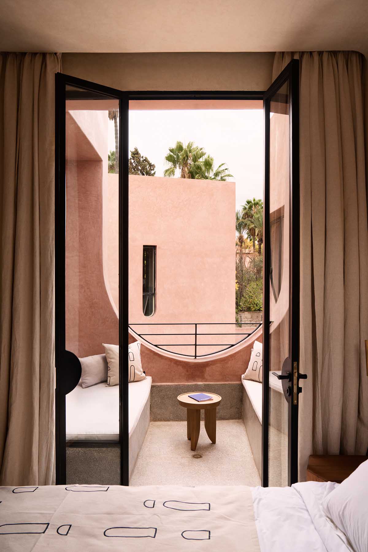
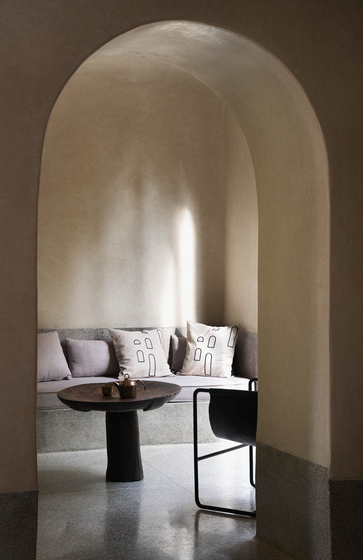
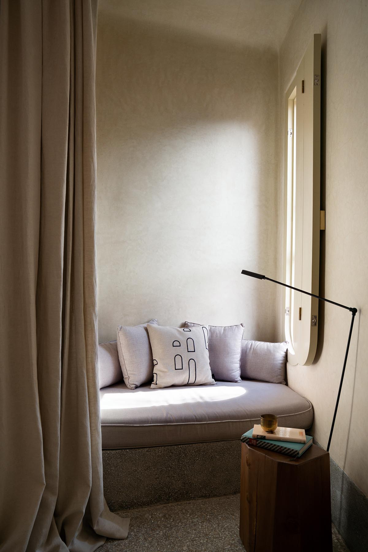
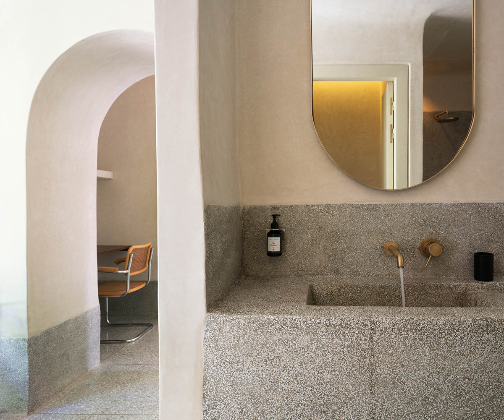
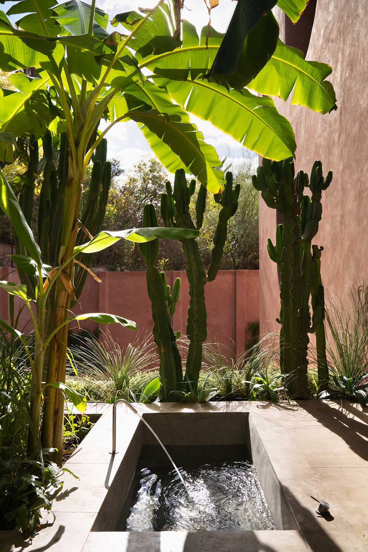
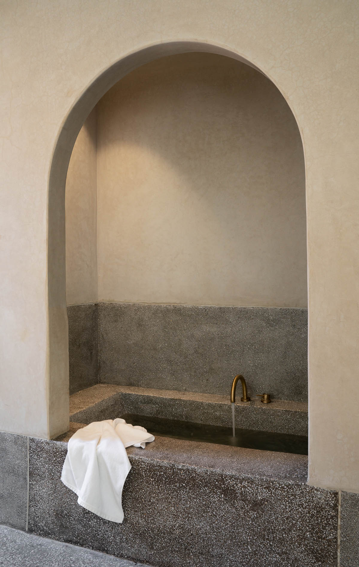
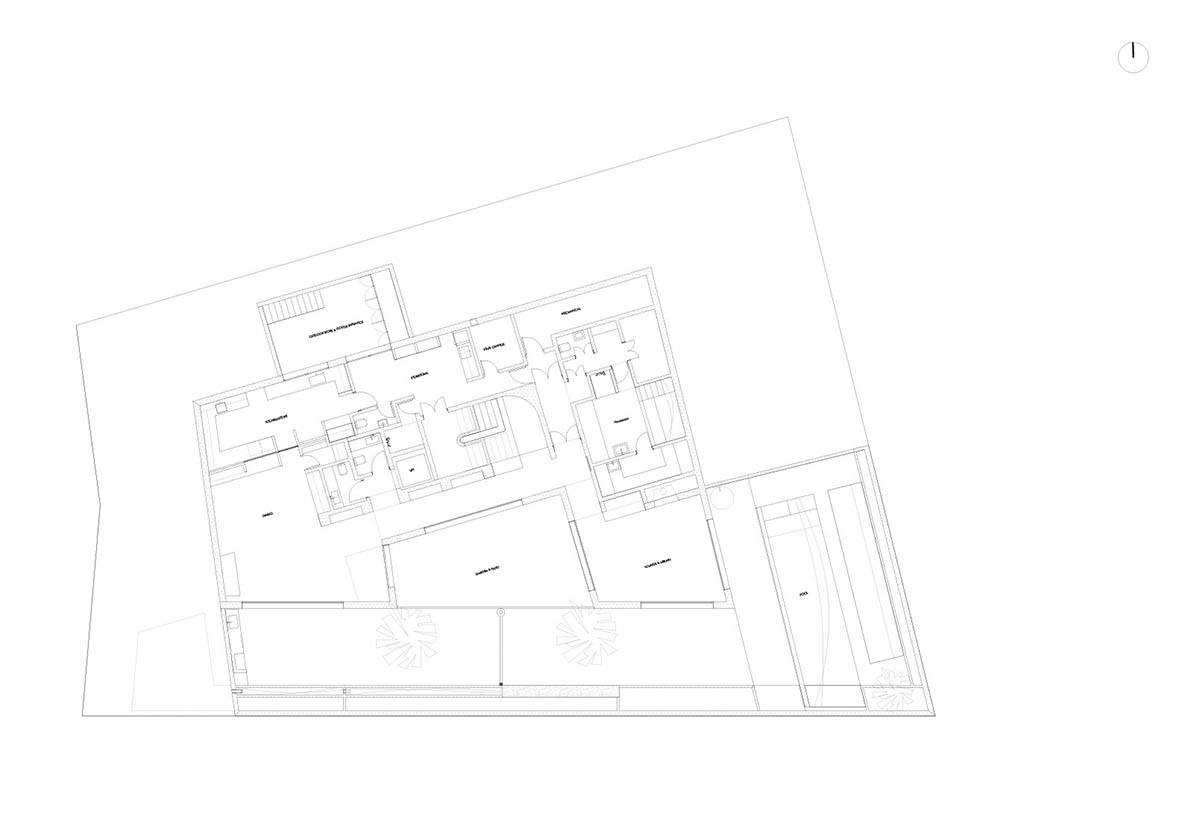
Garden floor - basement plan
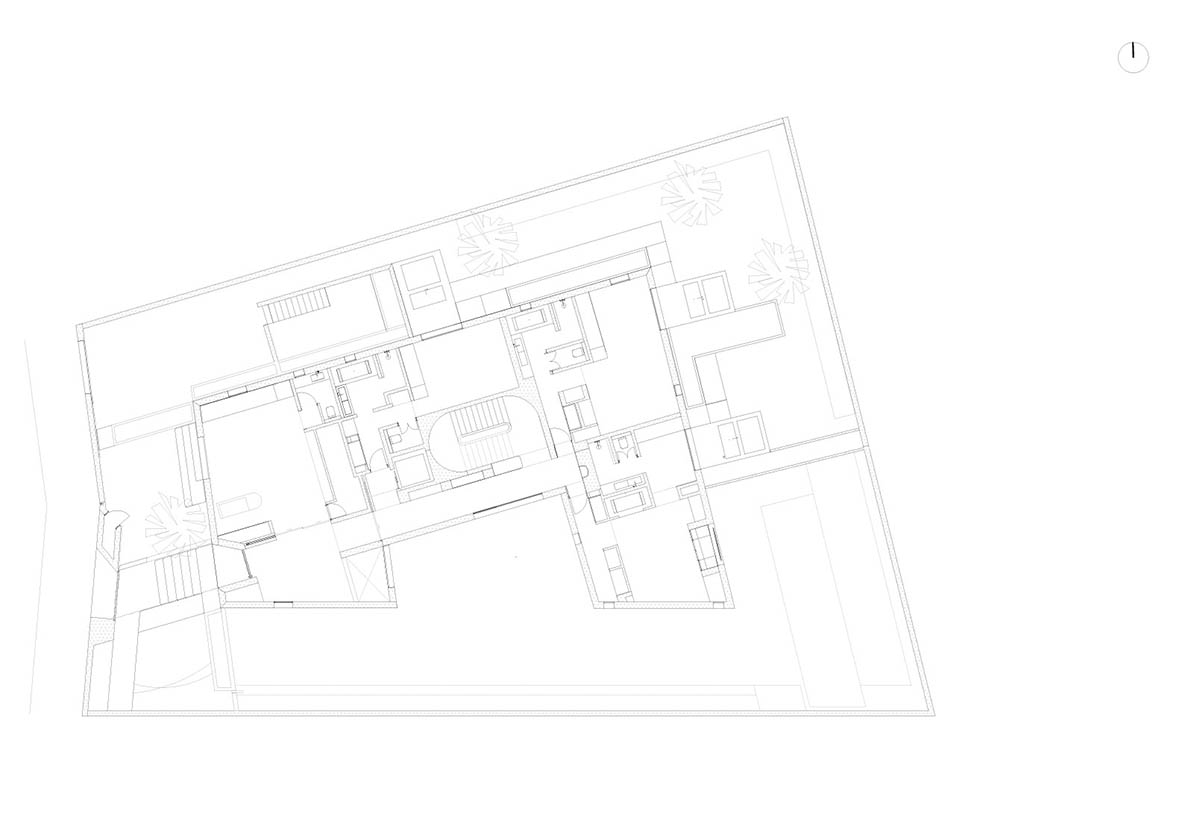
Ground floor plan
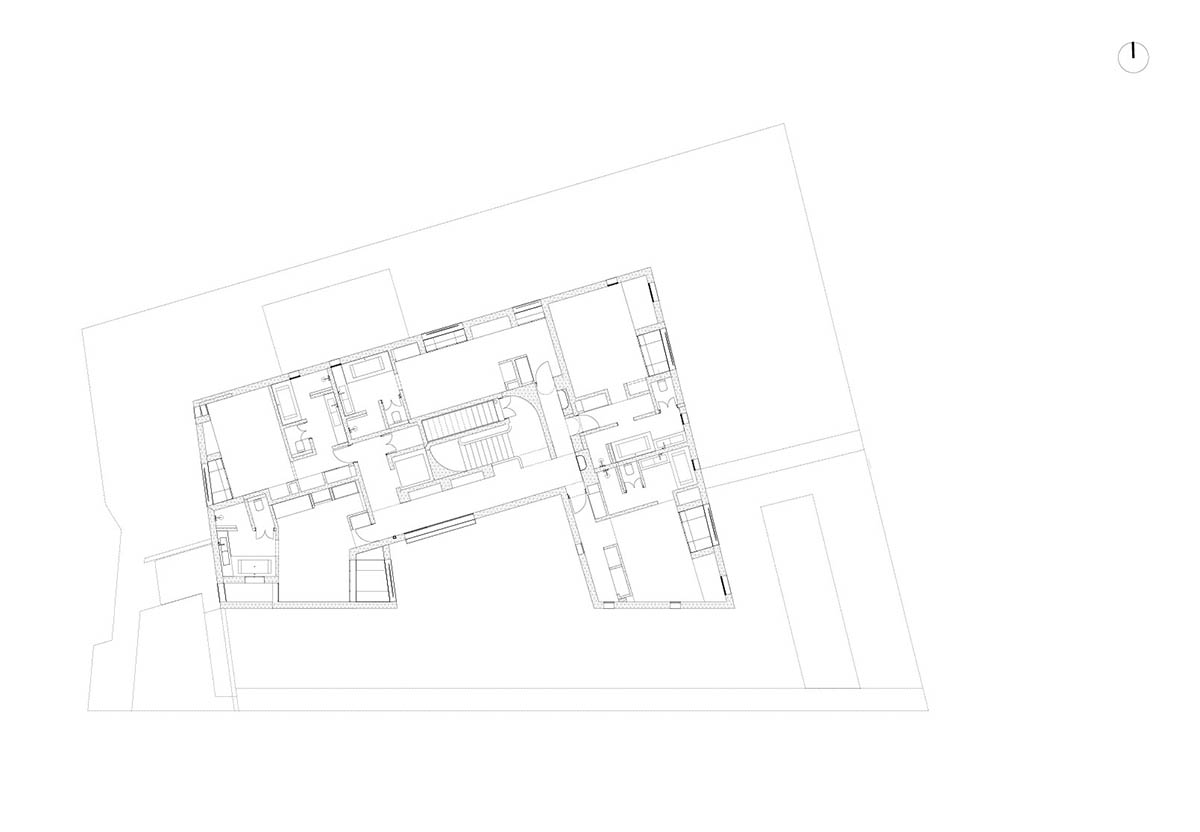
First floor plan
Project facts
Project name: Maison Brummell Majorelle
Architects: Bergendy Cooke
Location: Marrakech, Morocco.
Client: Christian Schallert / Brummell
Completion date: 2023
Project team: Bergendy Cooke with Amine Abouraoui of Amine Abouraoui Architects (Marrakech team), including: Wafa Bassiouni, Soumia Ghazi, Oumaima Faraj.
Top image in the article © Emily Andrews.
All images © Emily Andrews unless otherwise stated.
All drawings © Bergendy Cooke.
> via Bergendy Cooke
