Submitted by Shreya Ahuja Grover
An Architectural Marvel - The New Building For The Parliament Of India, New Delhi
India Architecture News - Feb 06, 2024 - 08:56 14757 views

One of the most awaited projects of 2023 in India is the new Building for Parliament of India. The new building for the Parliament of India is the first purpose-designed Parliament building for the country designed by HCP Design. It houses larger Lok Sabha and Rajya Sabha halls, with capacities of 768 seats and 396 seats respectively. The Lok Sabha hall has an additional expansion capacity of up to 1132 seats to host joint sessions. The New Building of Parliament of India is a massive expansion and extension of the existing iconic Parliament Building. The Architectural style of the building harmonizes with the historic neighbor, Sansad Bhavan. Verandahs, Decorative Jaalis, Carved bands, Double height ceilings, illuminating the spaces and motifs and emblems on the Facade design- all of these make this an Architectural marvel and represent the Indian culture.
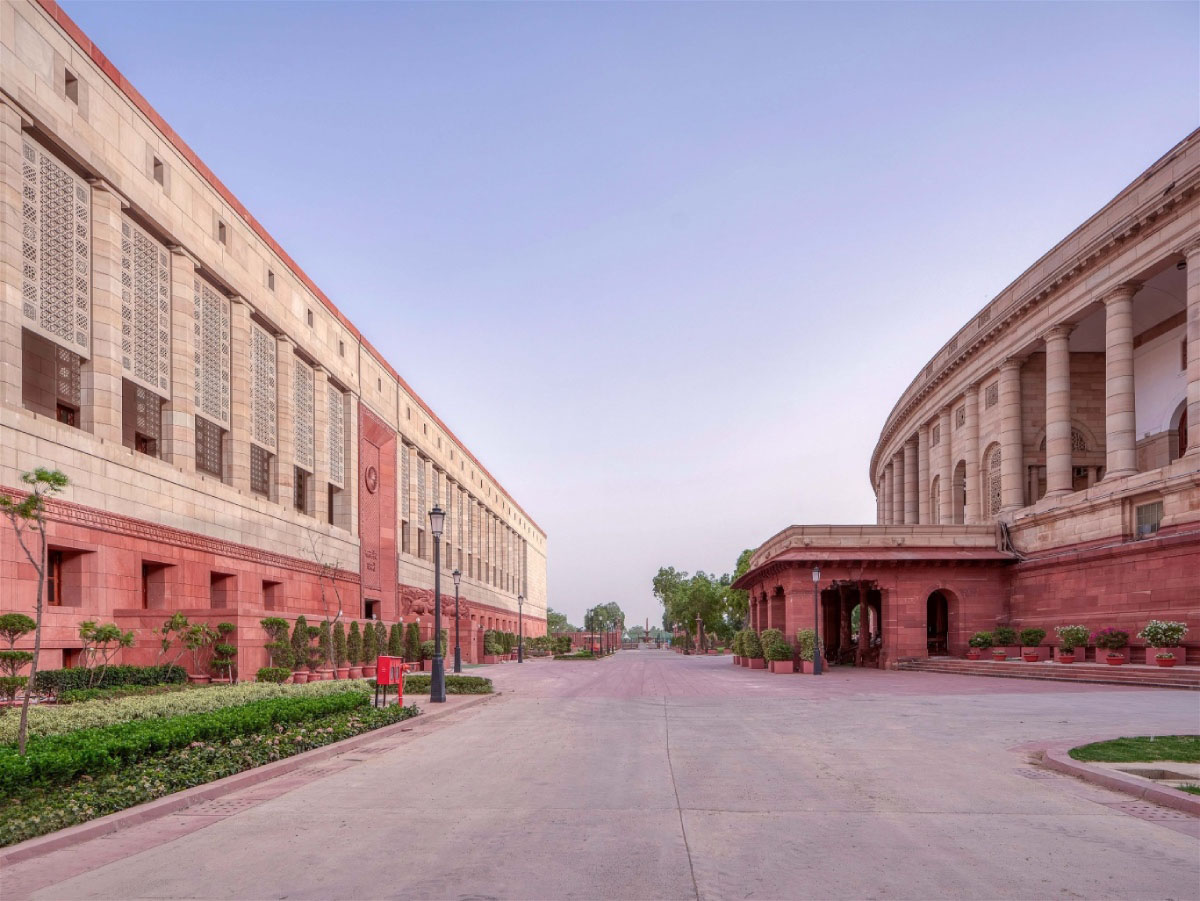
The new Building for Parliament & Sansad Bhavan will function in conjunction. Image © Umang Shah, courtesy of HCP Design

Design Iterations in the plan for the new Building of Parliament of India. Image courtesy of HCP Design
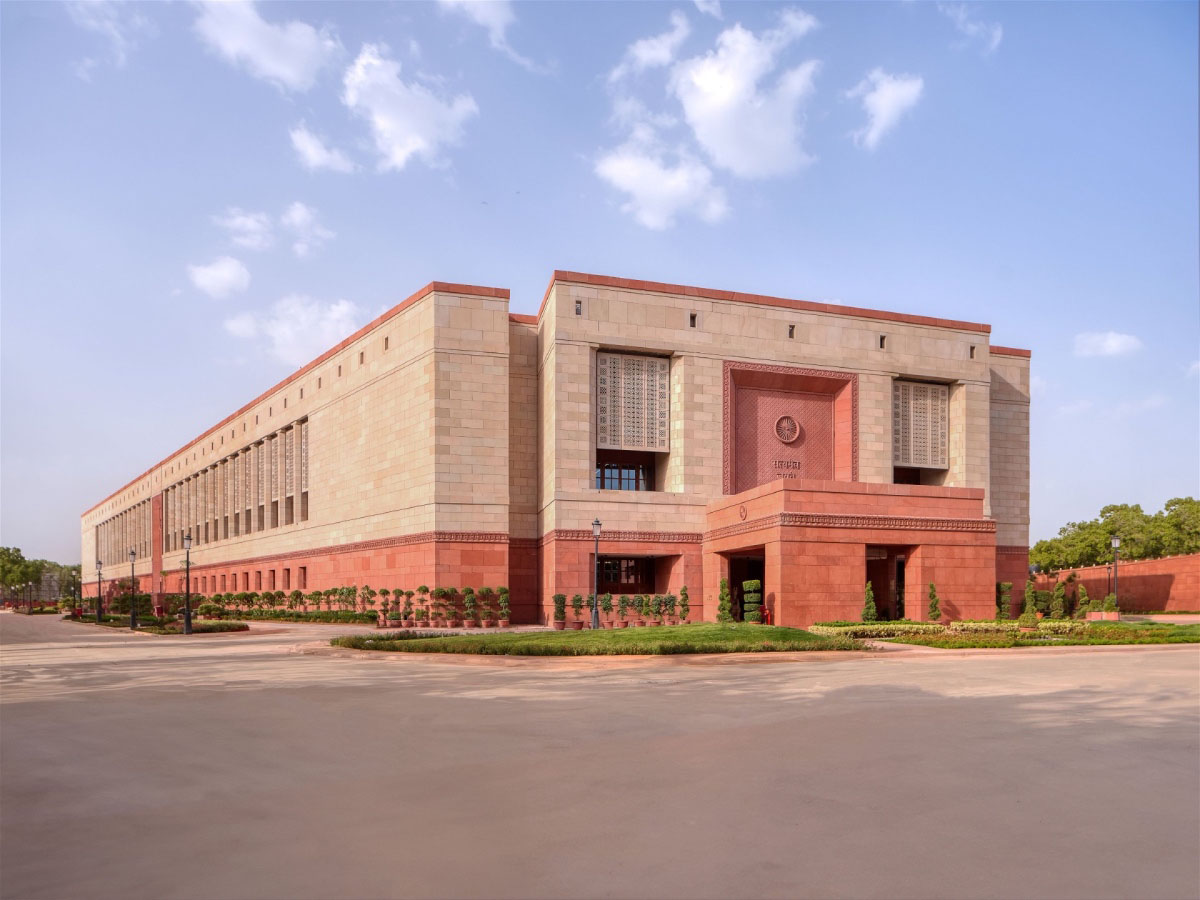
Exterior view for the New Building of Parliament of India. Image © Umang Shah, courtesy of HCP Design
 Exploring Facade Design for new Building of the Parliament of India. Image courtesy of HCP Design
Exploring Facade Design for new Building of the Parliament of India. Image courtesy of HCP Design
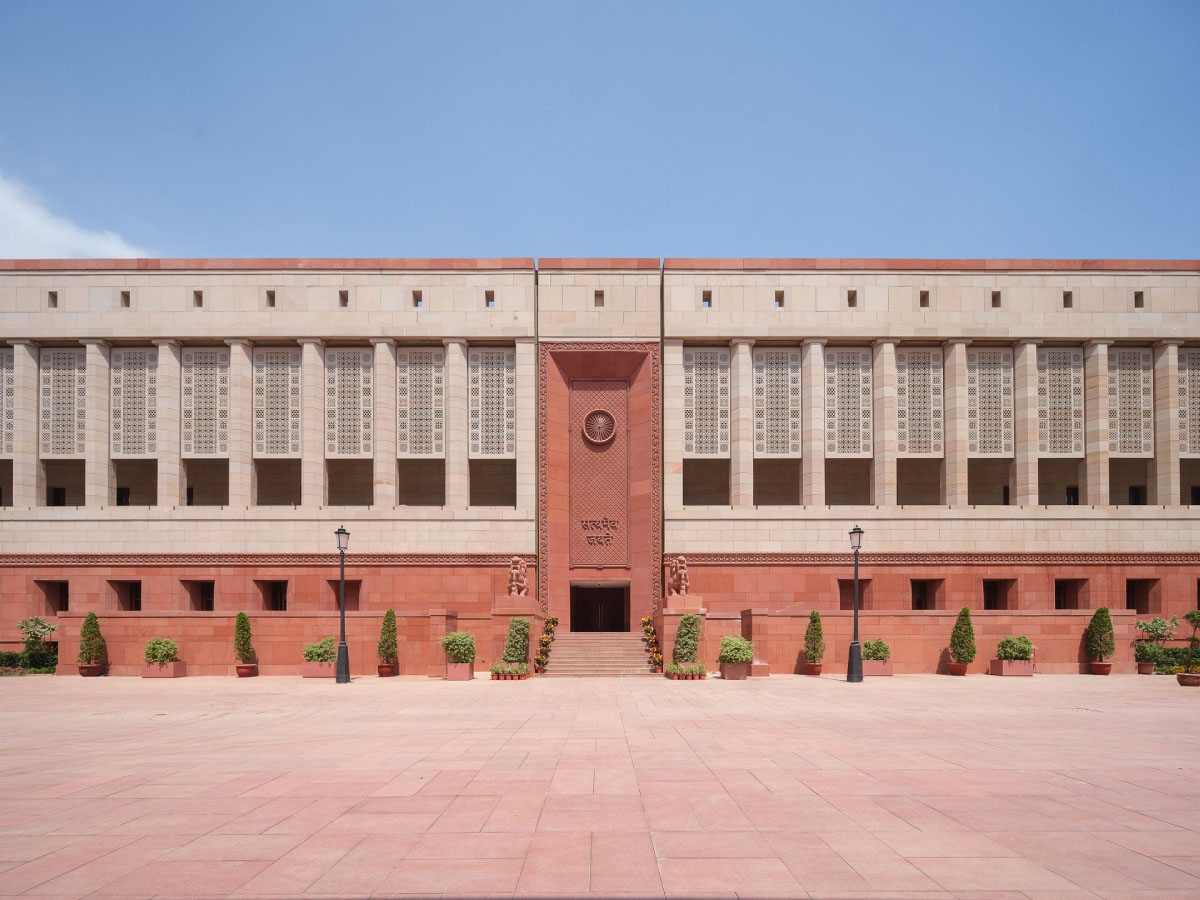
Facade Panorama of the New Building of the Parliament. Image © Umang Shah, courtesy of HCP Design
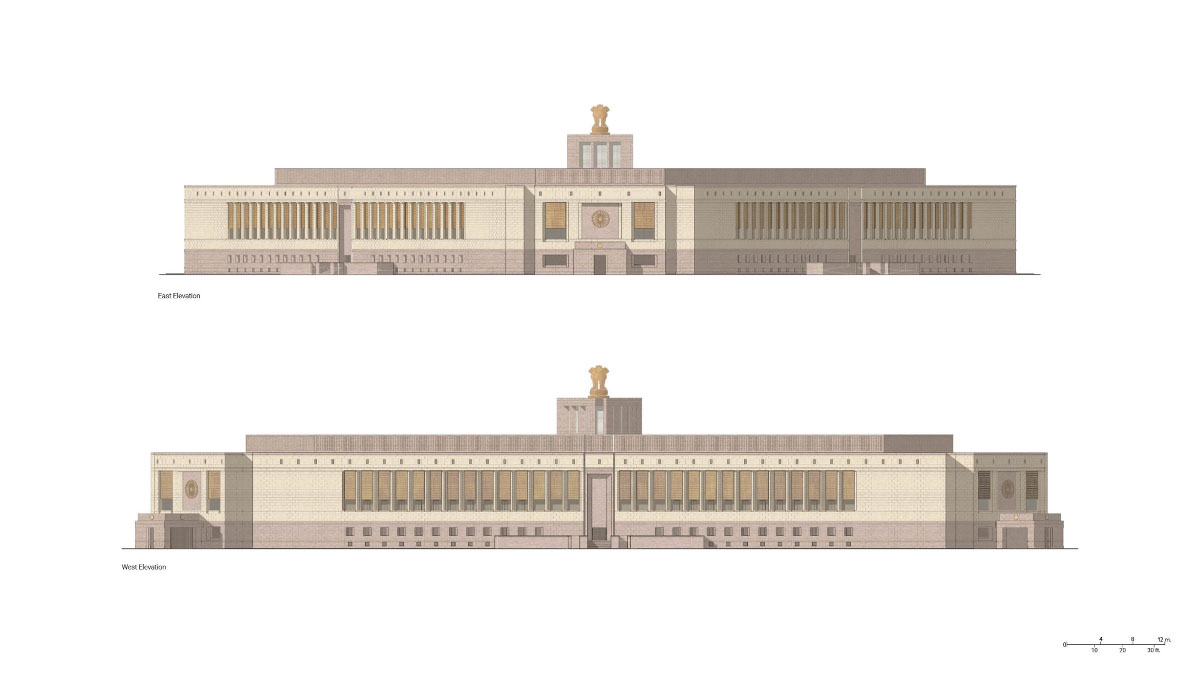
East and West Elevation for the Parliament Building of India. Image courtesy of HCP Design

Stone Jaali's on the Facade of the new Building for the Parliament. Image © Kavin Kumar La Sa, courtesy of HCP Design
Along with essential facilities like committee rooms, major offices of the Ministry of Parliamentary Affairs, Lok Sabha Secretariat and Rajya Sabha Secretariat, the building also includes several publicly accessible museum-grade galleries and exhibits. The centrally placed Constitution Hall and Gallery showcase the Indian Constitution and other artefacts of India’s heritage for public viewing – symbolically and physically putting people at the heart of the Indian democracy.
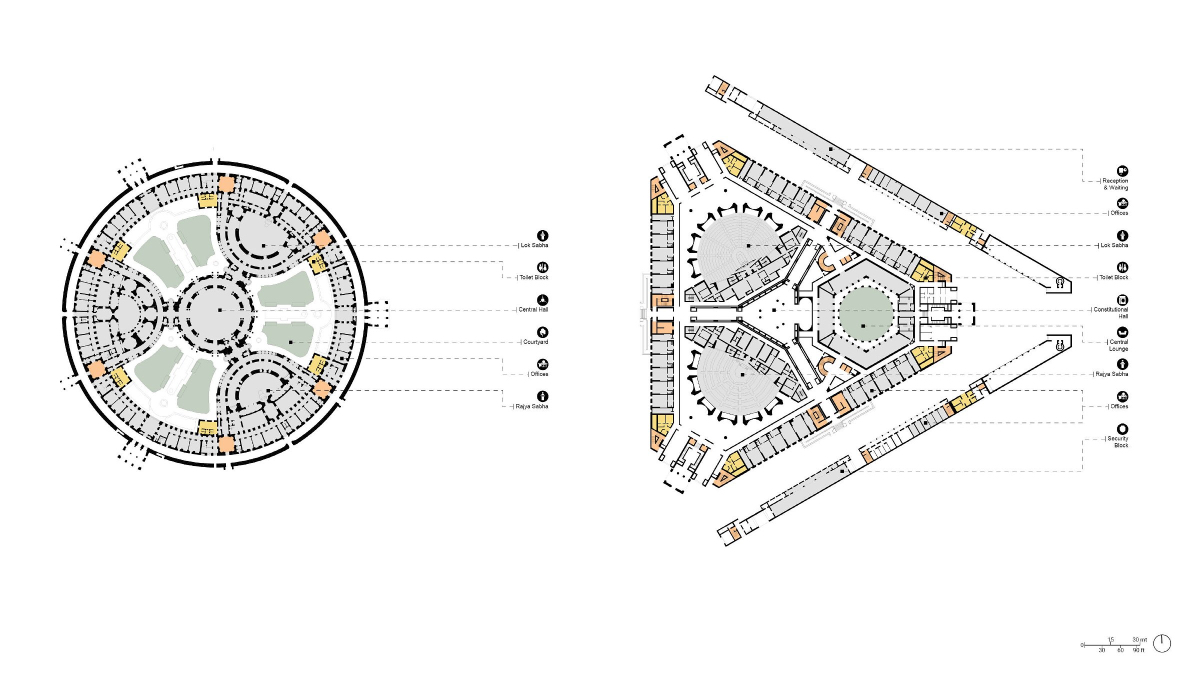
The new Building will provide necessary facilities to the the expanded Parliament building. Image courtesy of HCP Design

1.Committee Room, 2. Party room, 4. Office 6.Lounge, 8.Public & Media Gallery, 9.Lok Sabha Secretariat 11.Rajya Sabha Secretariat, 12.Kitchen, 13. Dining Area. Image courtesy of HCP Design

Section of the new Parliament Building of India. Image courtesy of HCP Design
The design of the new building for the Parliament incorporates state-of-the-art infrastructure and technology to assist the Parliament’s functions. Furniture in the halls includes smart displays and biometrics for ease of voting with intuitive graphical interface; digital language interpretation and recording infrastructure to produce real-time metadata; and programmable microphones, taking a giant leap in the Public Infrastructure in India.
The new building for the Parliament will work in conjunction with the Sansad Bhavan building. It's design takes reference from the Sansad Bhavan, and other historical buildings of the Central Vista. The building, in its architectural ornamentation, also reflects the classical, folk and tribal arts and crafts of India. Red sandstone & White Sandstone cladding on the Facade reflects the grandeur and magnificence of the Building. The artistic and decorative ceilings, panels, motifs at the passages and the cardinal points symbolize different elements from the Indian Culture and Heritage. Elements like the National Emblem crowns the new building for the Parliament of India, the National bird- peacock motifs are used in the interiors, the Courtyard is planted with the National tree, the Banyan Tree and Jaali's along the corridor and facade represent the vernacular design language of many buildings in India.
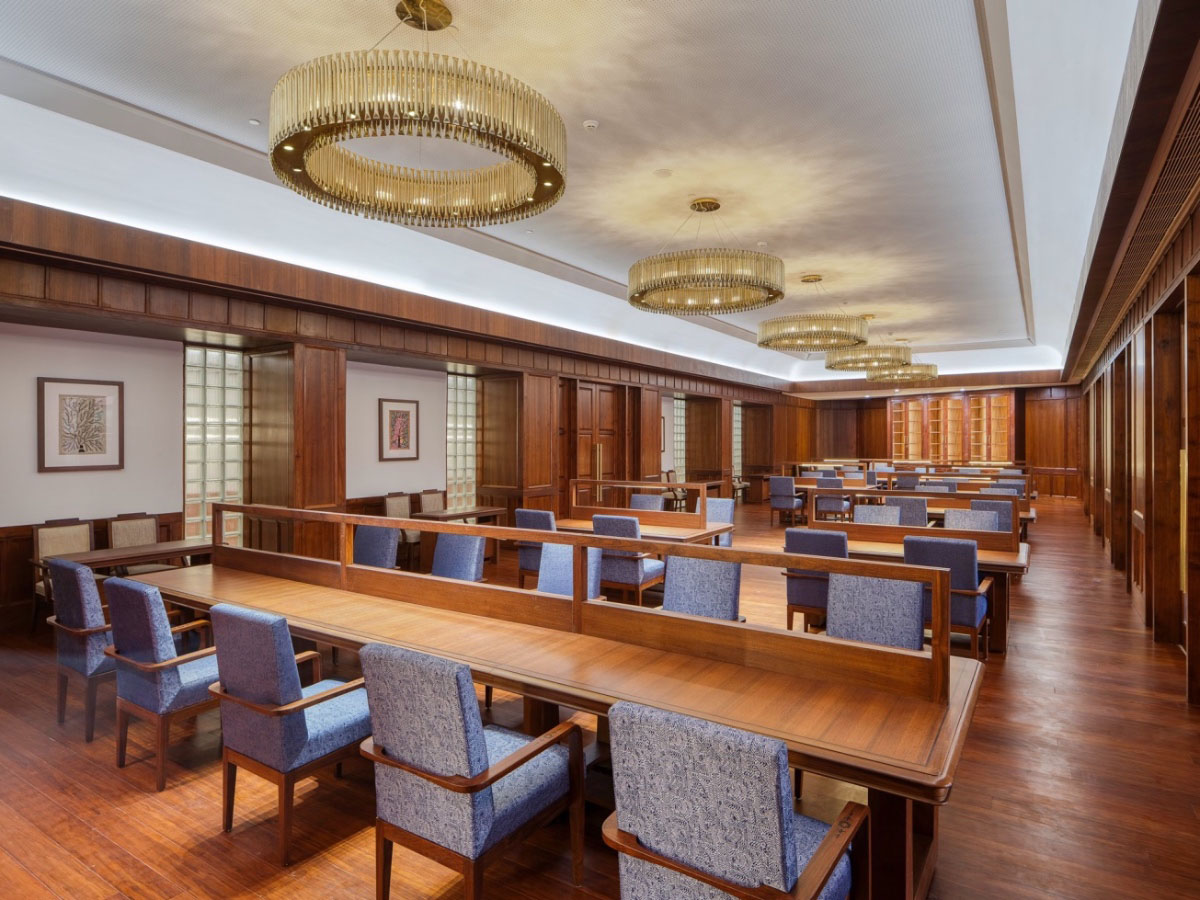
Interior view of the Reading room at the Parliament Building. Image © Umang Shah, courtesy of HCP Design
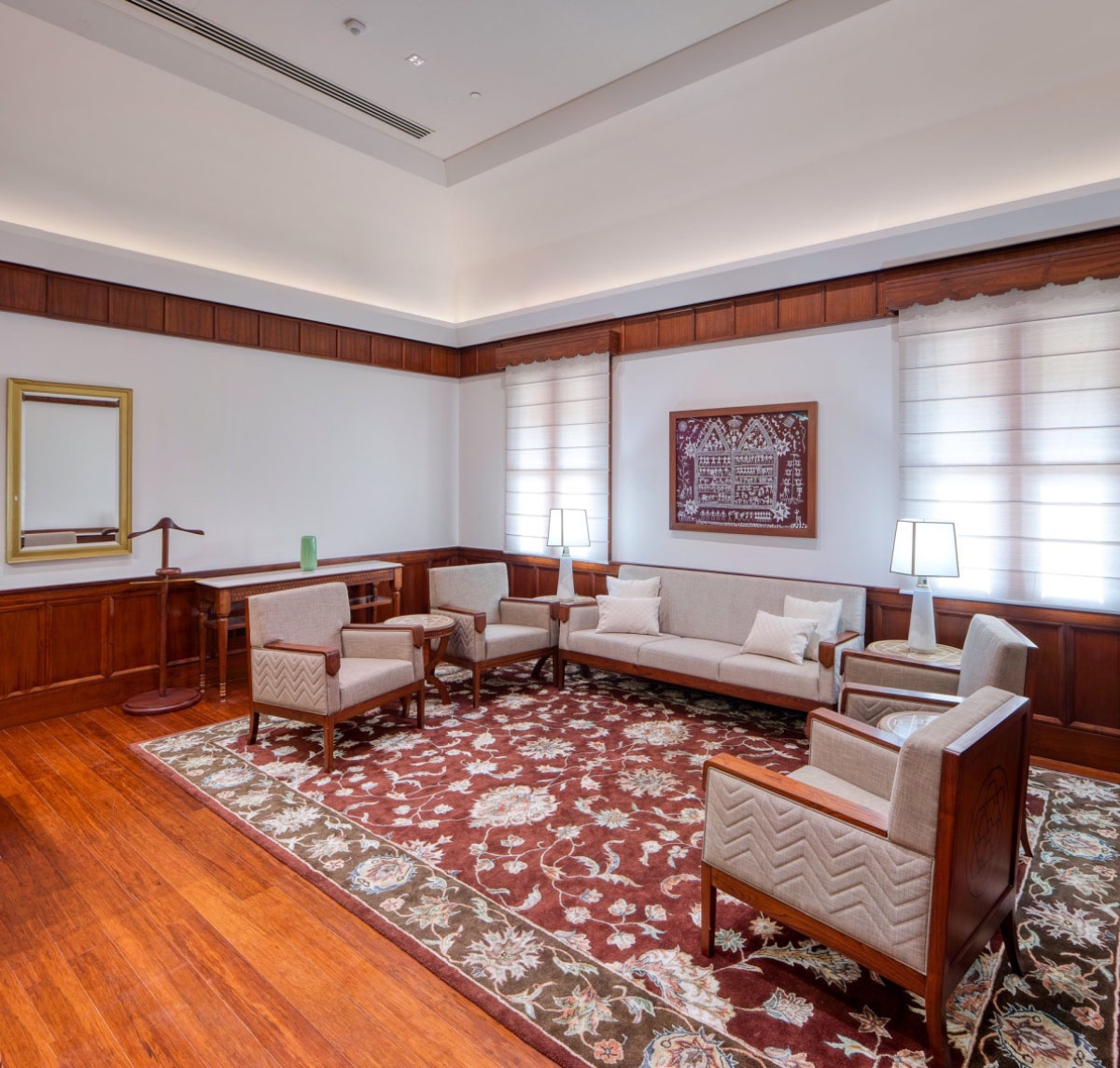
Waiting Lobby in the office. Image © Umang Shah, courtesy of HCP Design

Offices in the new Building for the Parliament. Image © Umang Shah, courtesy of HCP Design
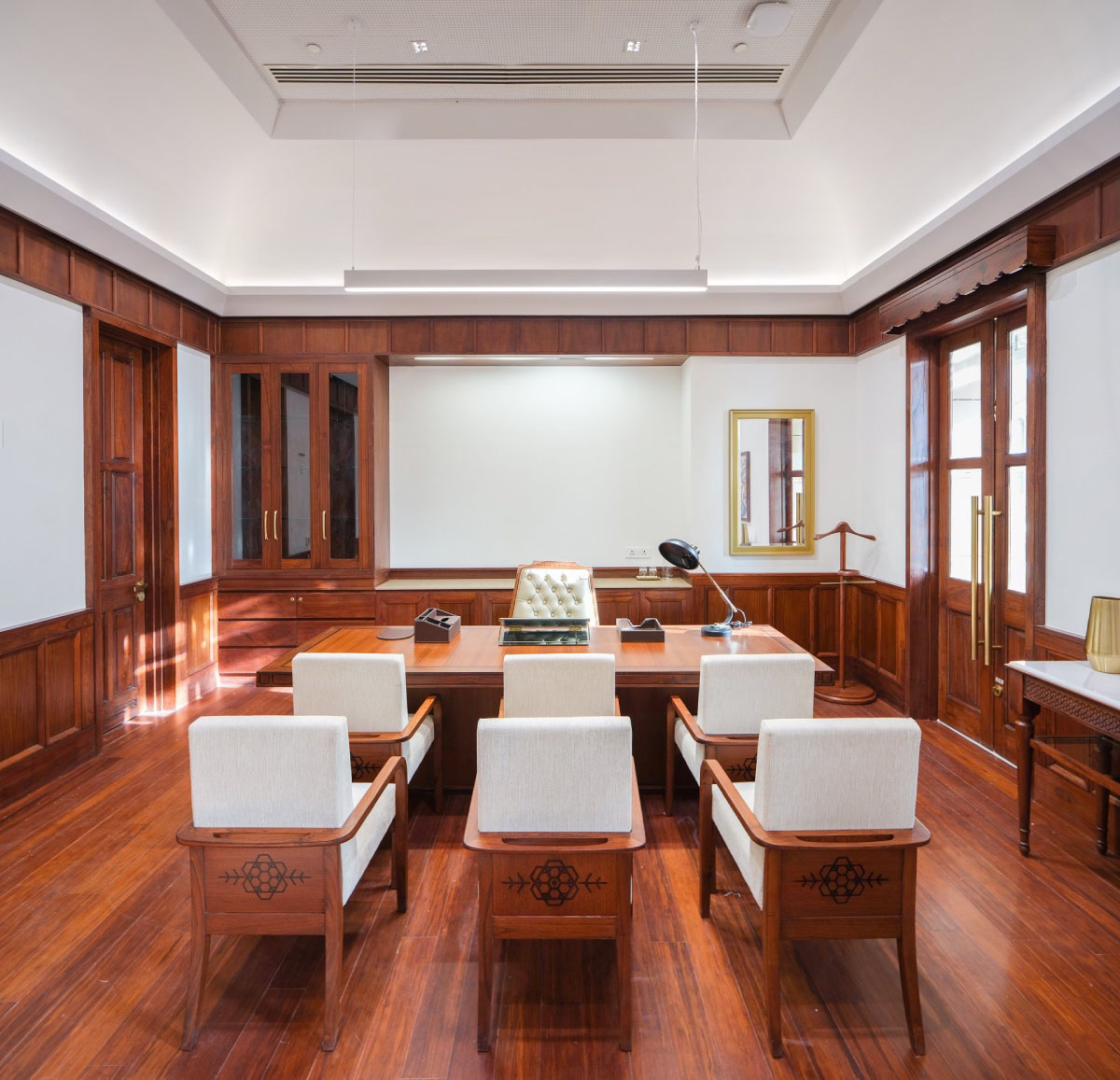
Offices in the new Building for the Parliament. Image © Umang Shah, courtesy of HCP Design
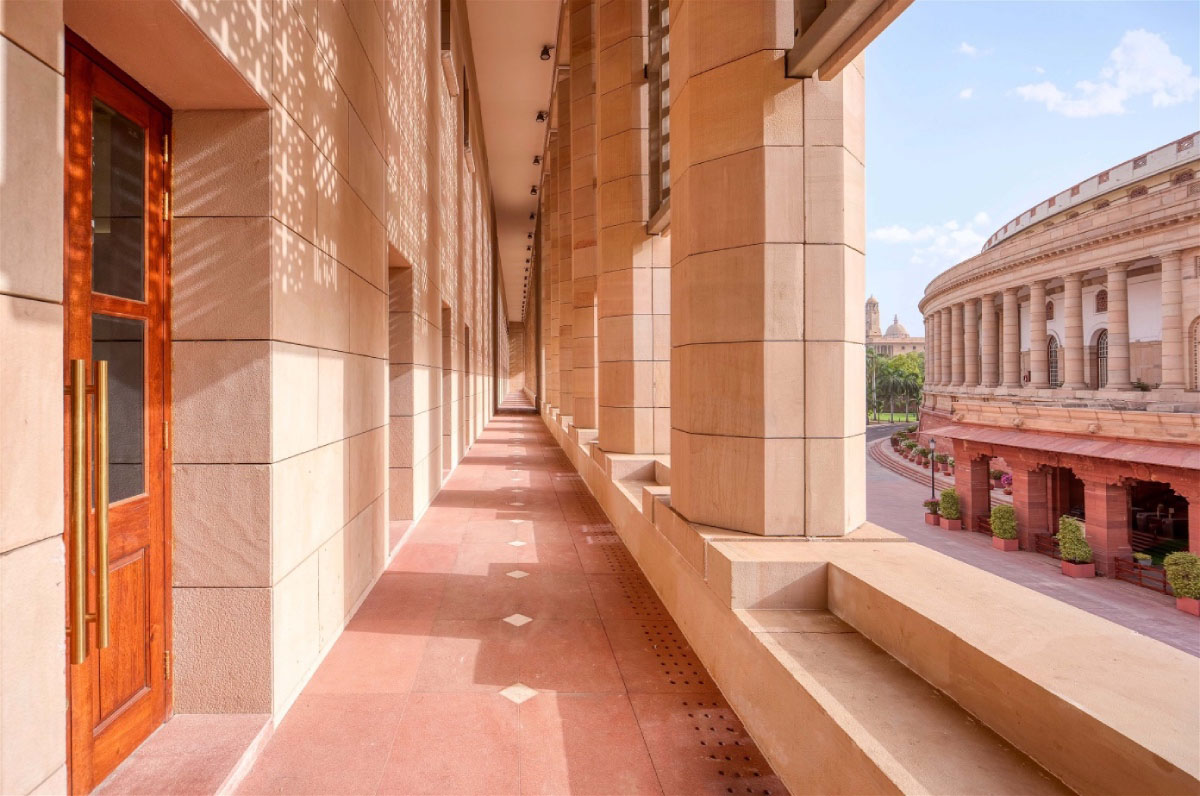
View of Sansad Bhavan from first floor balcony of the New Building. Image © Umang Shah, courtesy of HCP Design
Top image in the article: The new Building for the Parliament is placed next to the Sansad Bhavan, Central Vista Masterplan. Image © Umang Shah, courtesy of HCP Design.
> via HCP Design
HCP Design India Infrastructure New Delhi ParliamentofIndia Urban-development
