Submitted by WA Contents
Rural retreat filters light through its stone porous screen in the Salento countryside
Italy Architecture News - Jan 29, 2024 - 14:04 2763 views
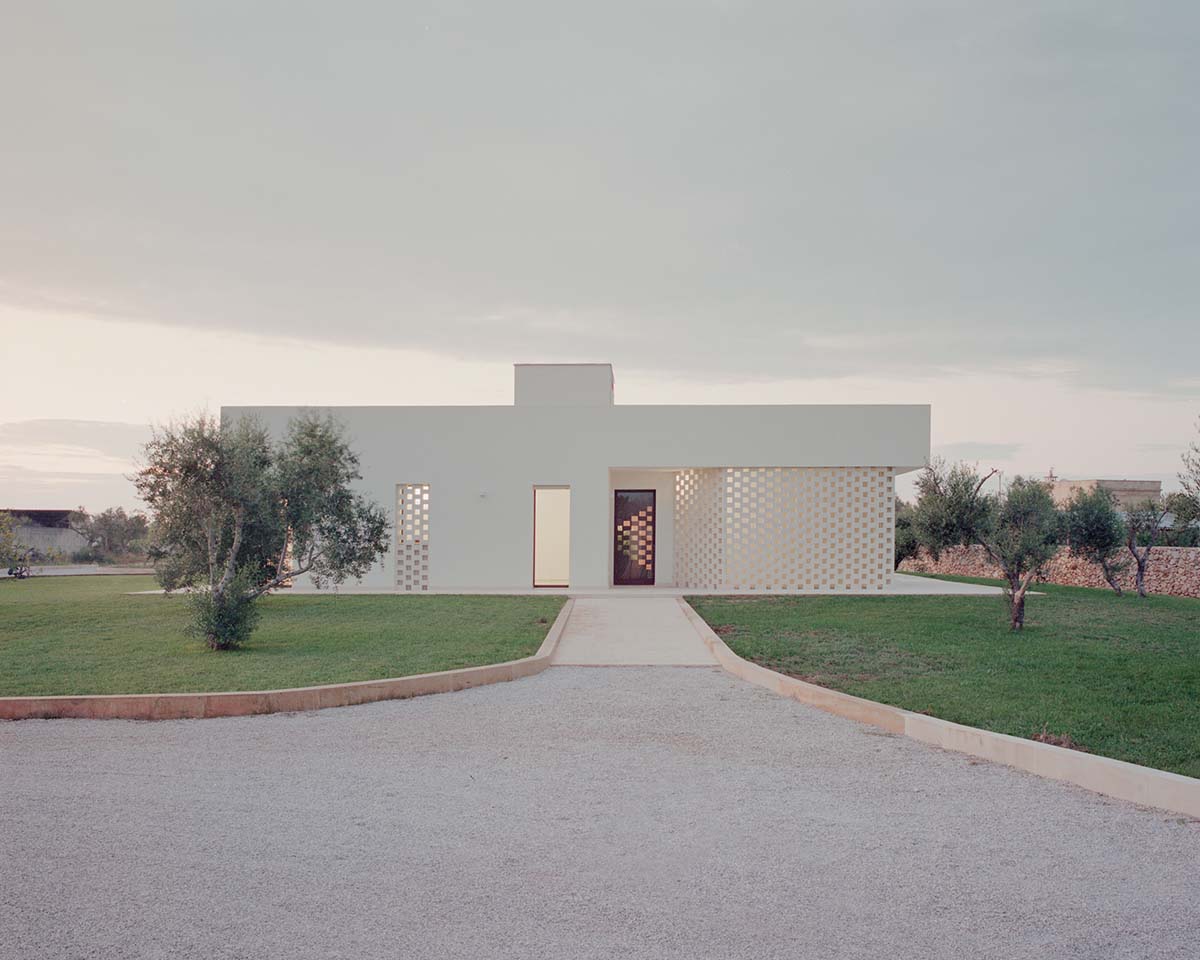
A rural retreat filters light through its gridded pattern stone screen in the Salento countryside, Italy.
Named Casa Ulìa, the minimalistic residence was designed by Rome and Lecce-based architecture studio Margine within the centuries-old olive trees in Salento.
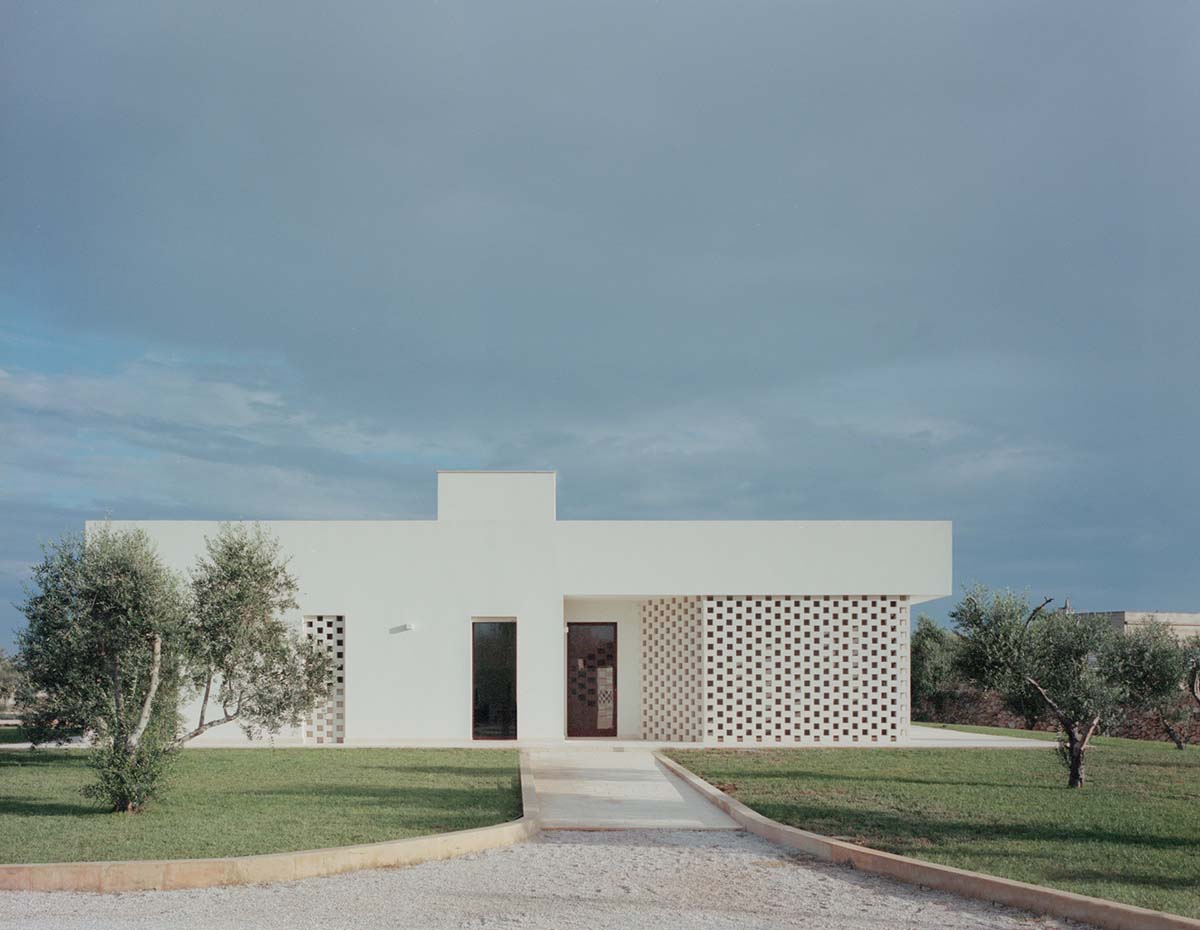
Exterior view, South / East elevation
Margine envisioned this rural residence for a young couple as a white sculptural volume.
Designed with simple, introverted and modest touches, the house was built for a couple, one of whom was a building contractor, and his wife was a professor.
The couple wanted an oasis of peace, equipped with all comforts, just a few kilometers from Lecce.
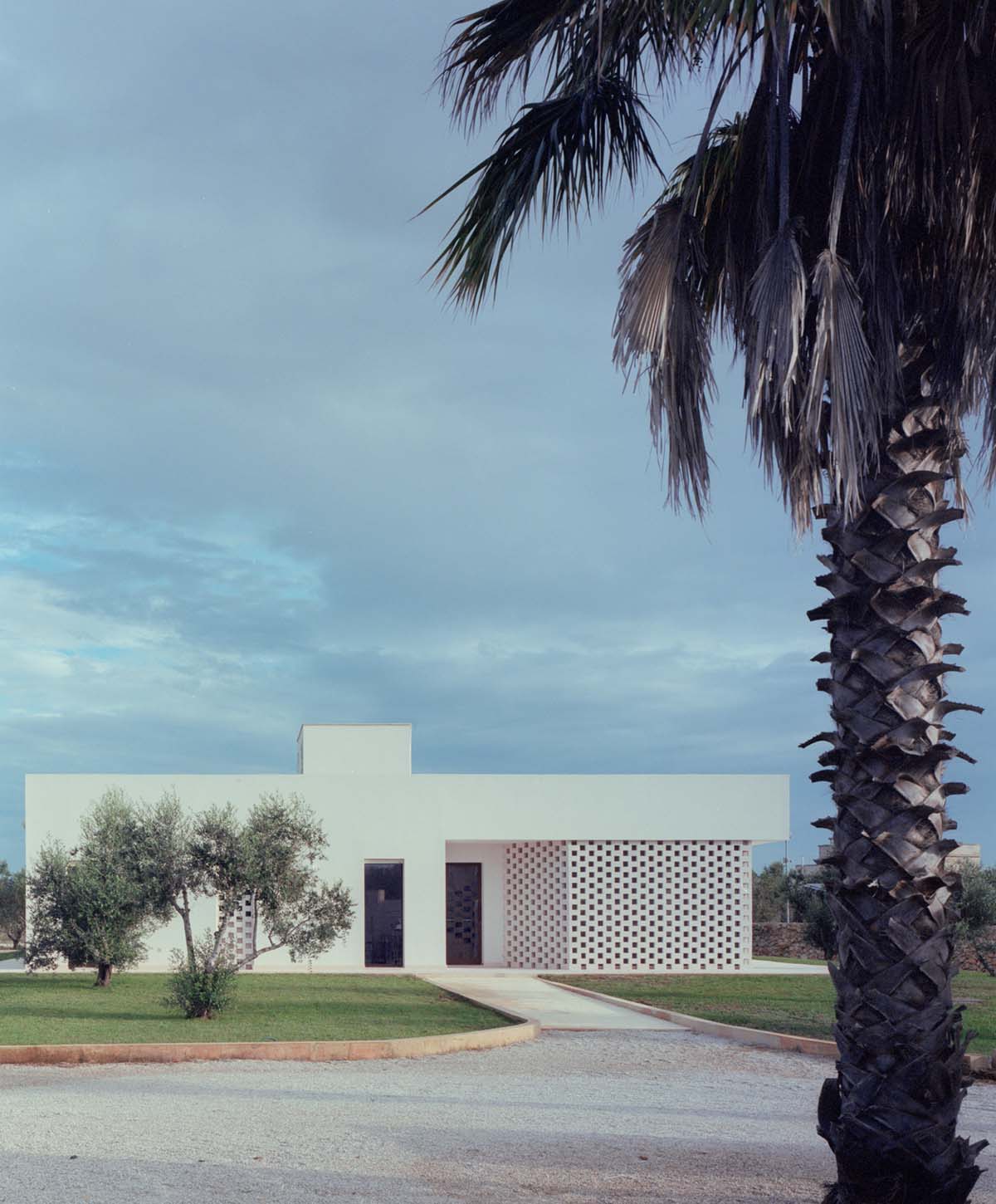
Exterior view, South / East elevation
"Nestled among centuries-old olive trees – hence the name Ulìa – the residence stands out against the rural setting with its sculptural white volume and inter-carved large windows that seamlessly connect the interiors with the surrounding landscape," explained architects Giulio Ciccarese and Valentina Pontieri.
"The local Leccese stone adopted for the exterior paving, elevations and gelosie (stone screen) that gently filter natural light into the interiors, echoes the region's vernacular tradition," Ciccarese and Pontieri added.
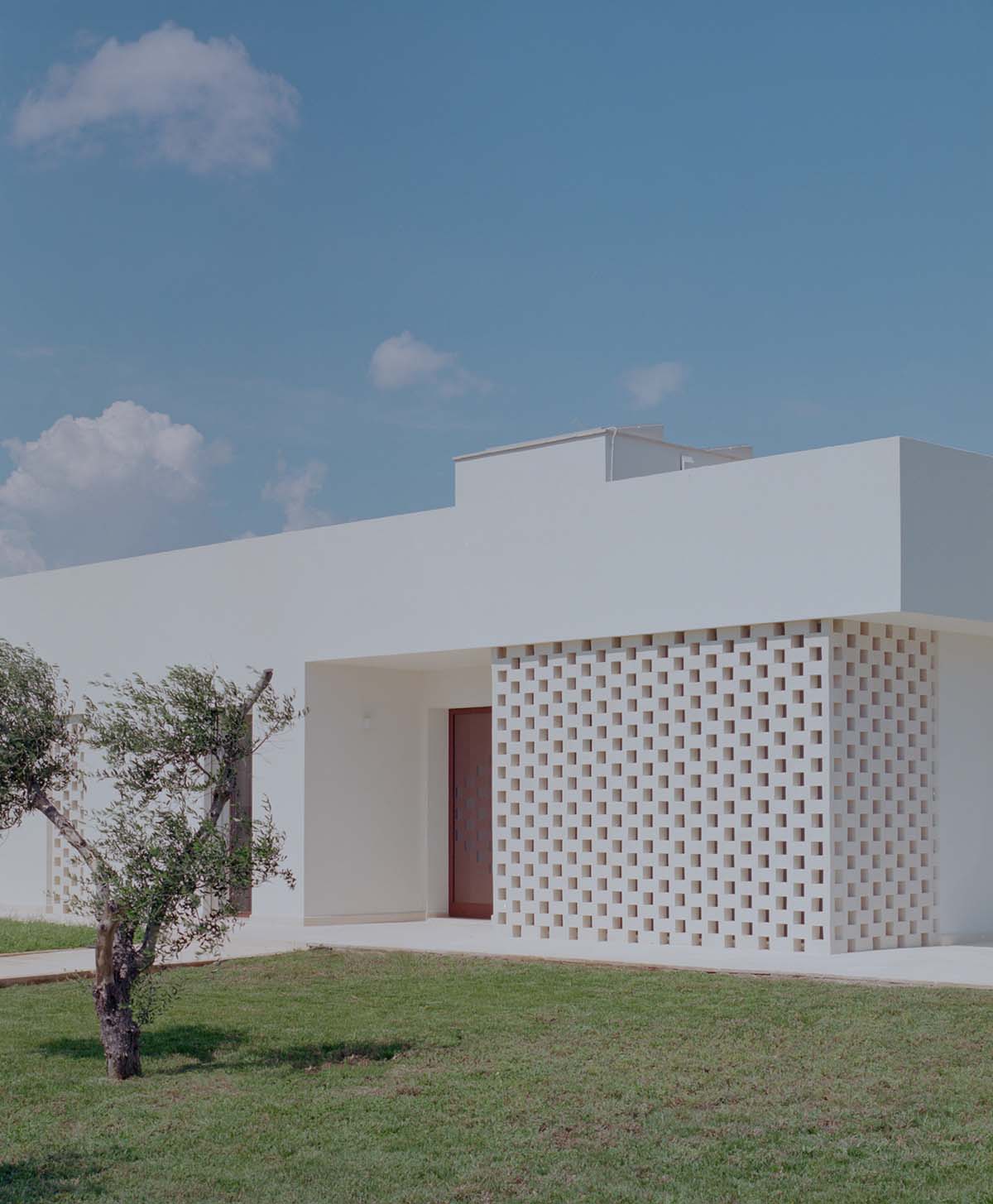
Exterior view, South / East elevation, Gelosie (stone screen) and entrance
The low-lying retreat is hiden behind centuries-old olive trees to maintain a purely horizontal development on two levels, for this reason, the architects benefitted from the underground space.
A spacious living area, revealing an open, spacious and bright space, is arranged on the ground floor, while the basement, lit by two lowered patios, encompasses a room for private events, a spa, the garage and a technical room.
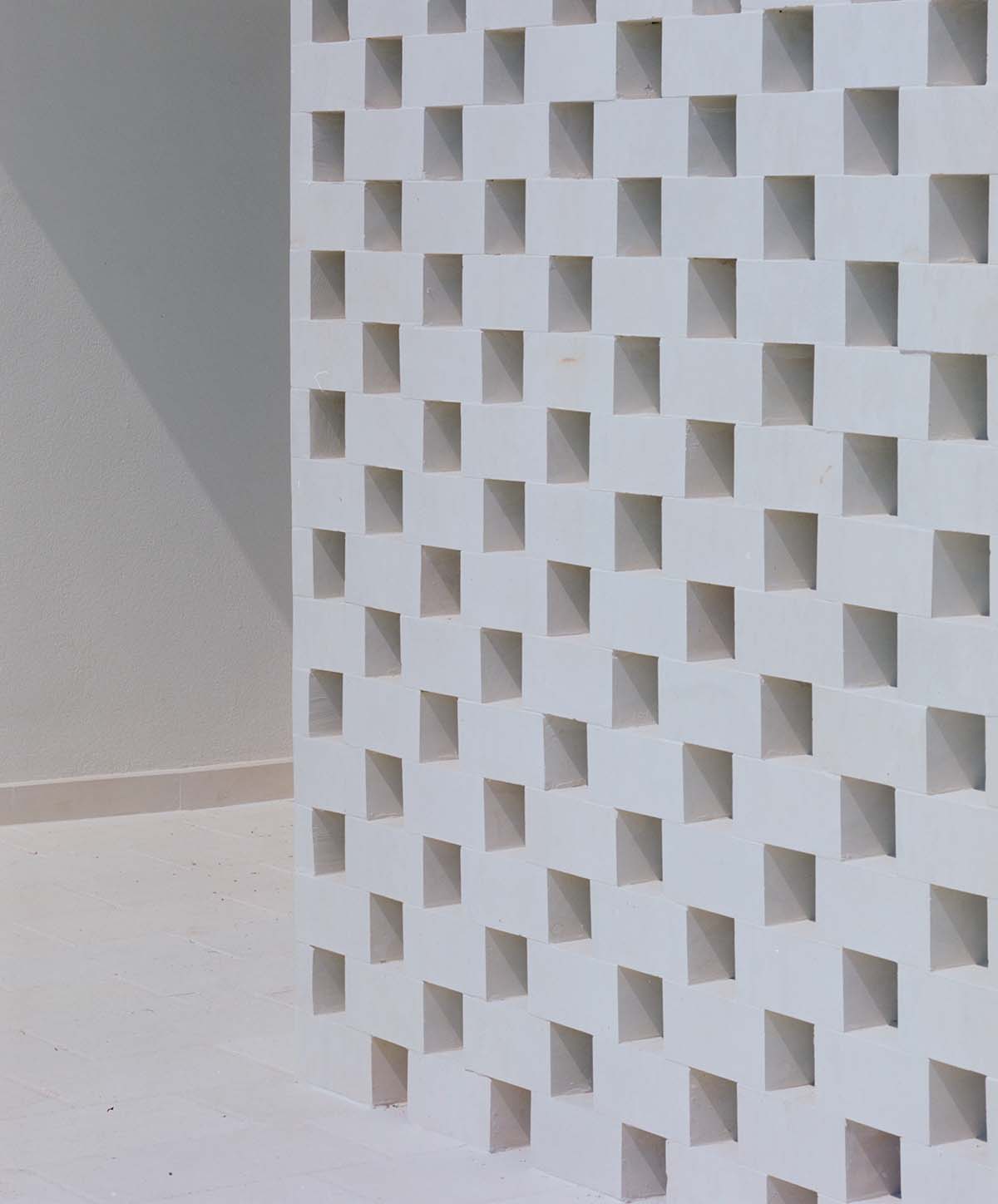
Gelosie (stone screen) detail
The living area is highlighted with two oak paneling panels. "The first, in planking, houses the TV wall, behind which is a study and bathroom, while the other, along with the island, defines the kitchen area," said Margine.
According to the architects, "a glass window etched into the paneling, framing the landscape, giving the feeling of cooking in plein air."

Exterior view of Gelosie (stone screen) and entrance
Homeowners are guided by wide passages from the living area to the garden, revealing through large panoramic windows. This leads to a pergola that screens the outdoor veranda, and creating the ideal setting for outdoor dining in Summer.
At the heart of the villa is a large central fireplace that unites the dining and living areas. A central fireplace becomes a complementary element that envelopes the living room for a cozy and convivial atmosphere for guest.

Exterior view, South / West elevation
"The passage to the sleeping area leads through a hallway equipped with an elegant built-in closet to reveal the master bedroom, which, like the living area, is distinguished by two paneling panels," said the studio.
"The first, acts as the headboard of the bed integrating a shelf/bedside table; the second, discreetly conceals the walk-in closet, elegantly framing the dresser and giving the room a touch of intimacy," the studio added.

Exterior view, North / West elevation
The material choice makes up the key features of the house. Thanks to its essential lines and refined use of materials, the interor spaces pop out as a sleek and sculptural look. To achieve this, the architects used white plaster and stone-effect stoneware floors that also cover the bathroom.
Moreover, the use of large formats brings continuity to the surfaces, fueling the overall minimalism of the design.

Exterior view from main access road
The joinery was custom-designed by Margine and made by local artisans, and it features oak paneling with a light honey stain that warms the interior spaces.
The house features bespoke furnishings, such as Artnova's Curve sofa, Devina Nais' M3 table and Midj's Lea chairs. The all pieces are blended harmoniously with the strongly textured palette of the interiors.

Exterior view, North / West elevation
"The house, while respecting materials and construction techniques typical of rural Salento buildings, has highly advanced energy efficiency and technological integration goals," said the studio.
"With heating and cooling systems controlled by a heat pump powered by a photovoltaic system with storage batteries, the dwelling reduces consumption and produces all the energy required for its operation from renewable sources, meeting the European Directives of "NZEB" (nearly zero energy) building," the office continued.

Exterior view on pergola and staircase, North / West elevation
With Casa Ulìa, the studio blends local tradition and contemporary solutions to create a minimalist retreat that invites the Salento countryside, while the true star of the project, inside.
According to the architects, the retreat is "a thoughtful dwelling that respects the context and reinterprets the concept of vernacular architecture in a fresh way."
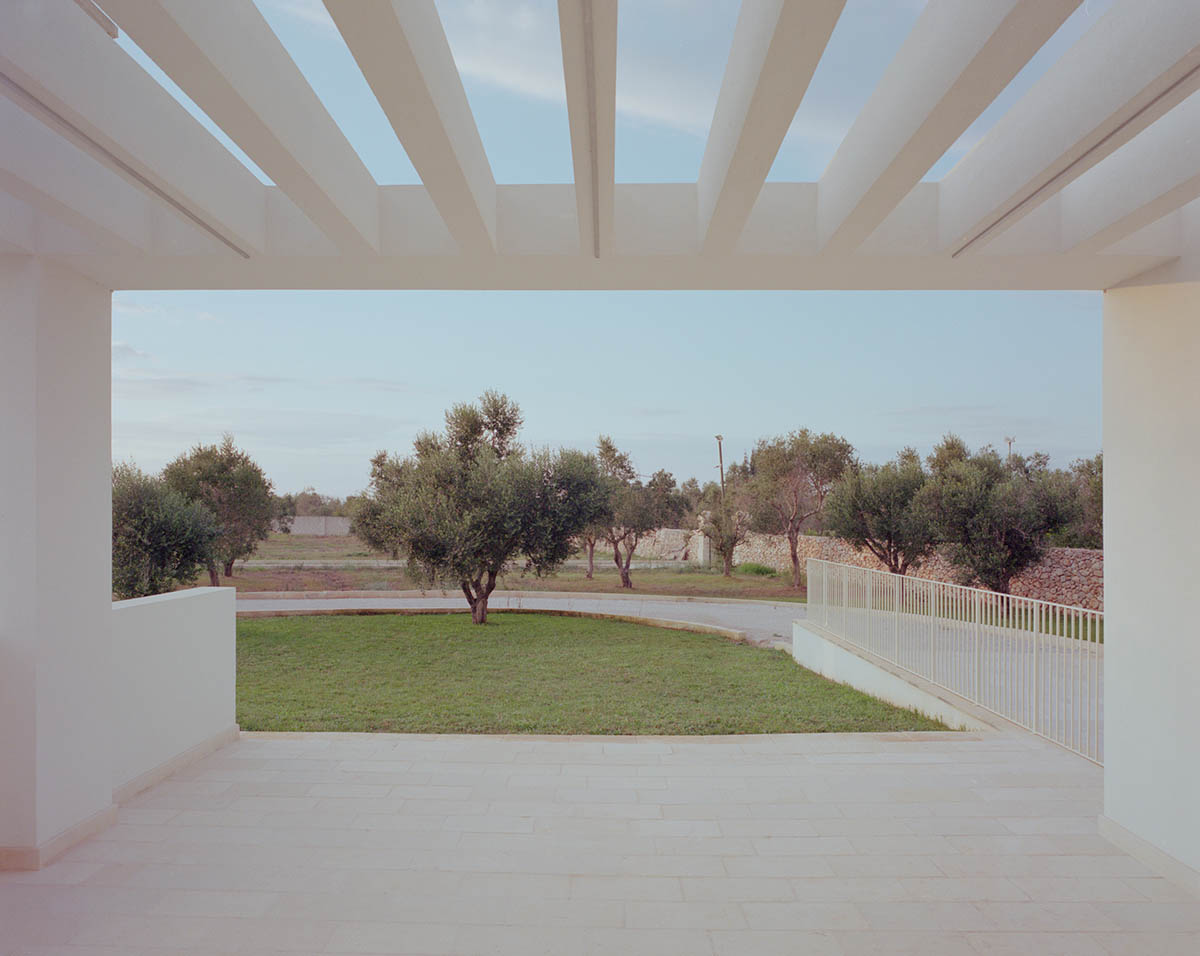
View of the exterior from the patio with details of the pergola

External staircase
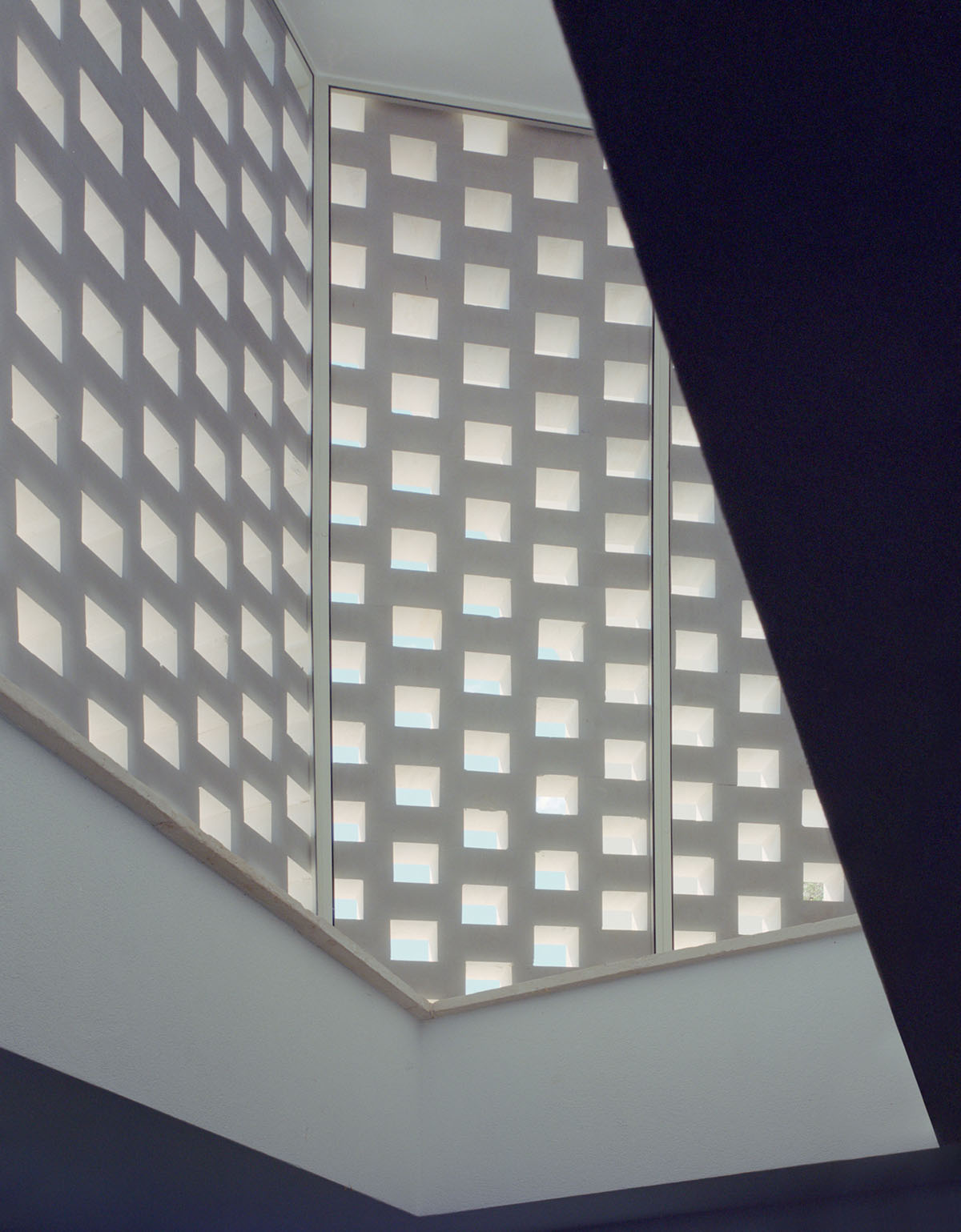
Gelosie (stone screen) detail, interior view

Sofa area. Boiserie: Custom Oak Wood – Design Margine – Made by Tuttolegno SRL. Floor: Sant'Agostino Themar mod. Crema Marfil. Furniture: Divano Curve sofa by Artnova, Console – Design Margine – Made by Tuttolegno SRL

Kitchen: Custom Oak Wood – Design Margine – Made by Tuttolegno SRL. Floor: Sant'Agostino Themar mod. Crema Marfil. Furniture: Tavolo M3 by Devina Nais with Lea chair by Midj
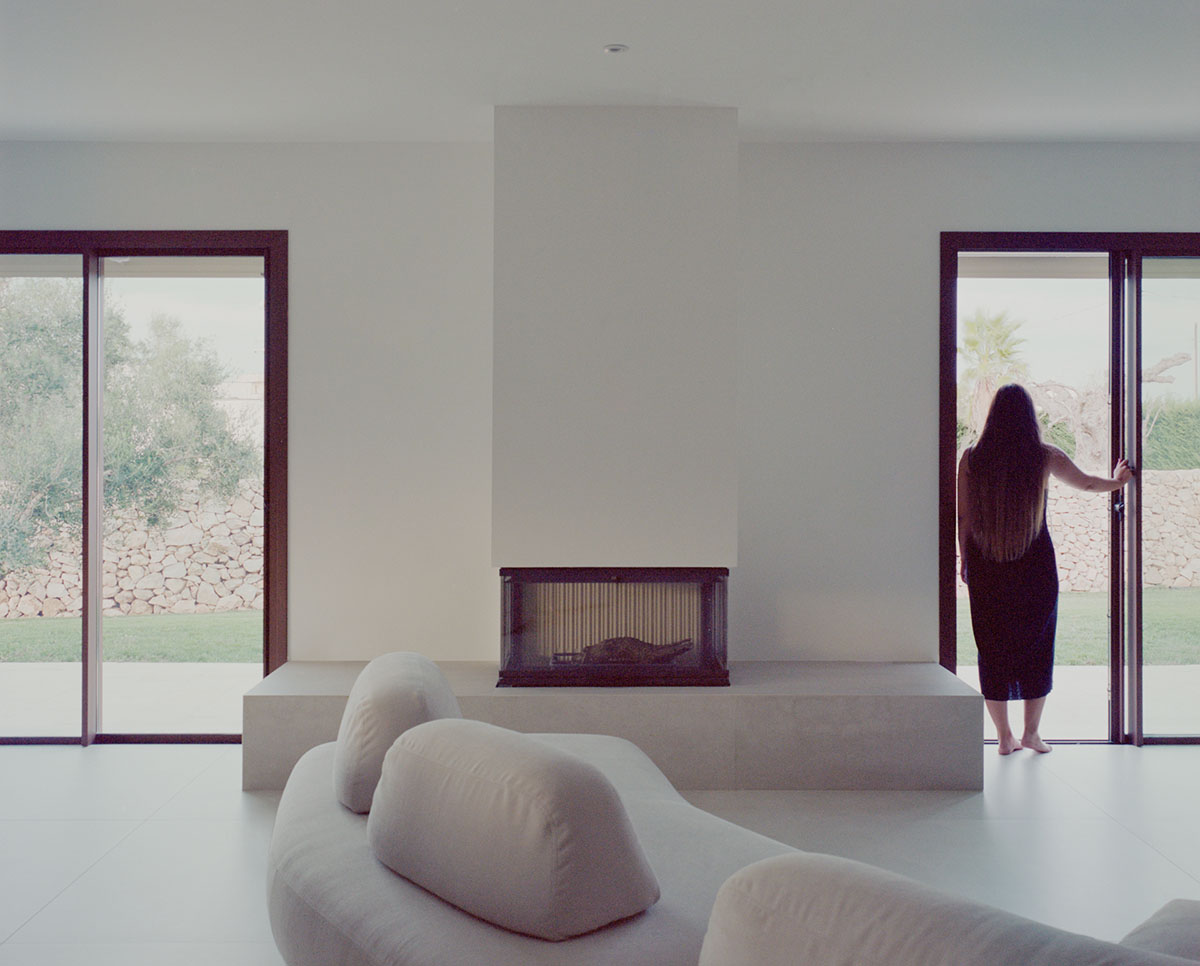
Living area, fireplace. Floor: Sant'Agostino Themar mod. Crema Marfil. Furniture: Divano Curve by Artnova
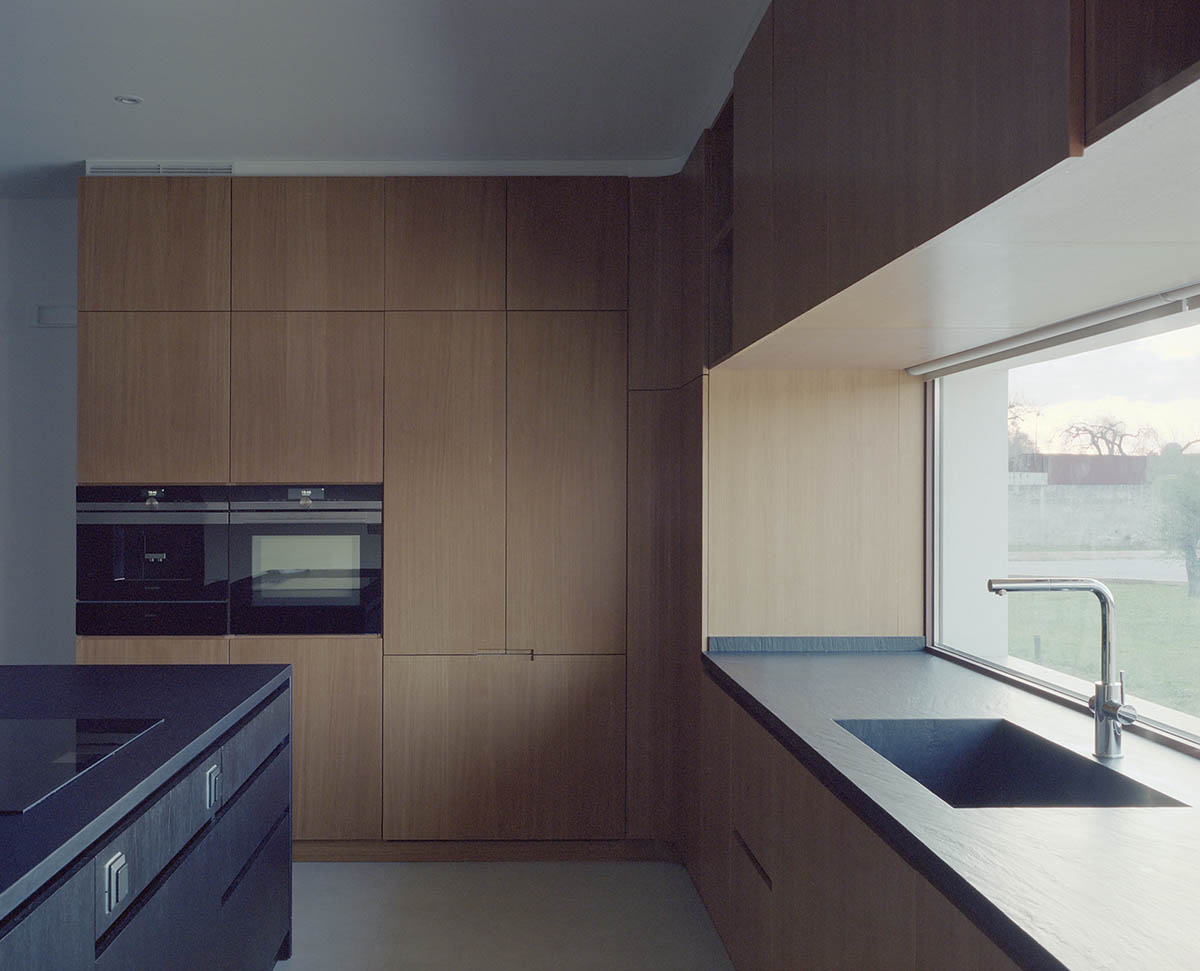
Kitchen: Custom Oak Wood – Design Margine – Made by Tuttolegno SRL. Cladding: Laminam SPA Split Black Slate. Floor: Sant'Agostino Themar mod. Crema Marfil
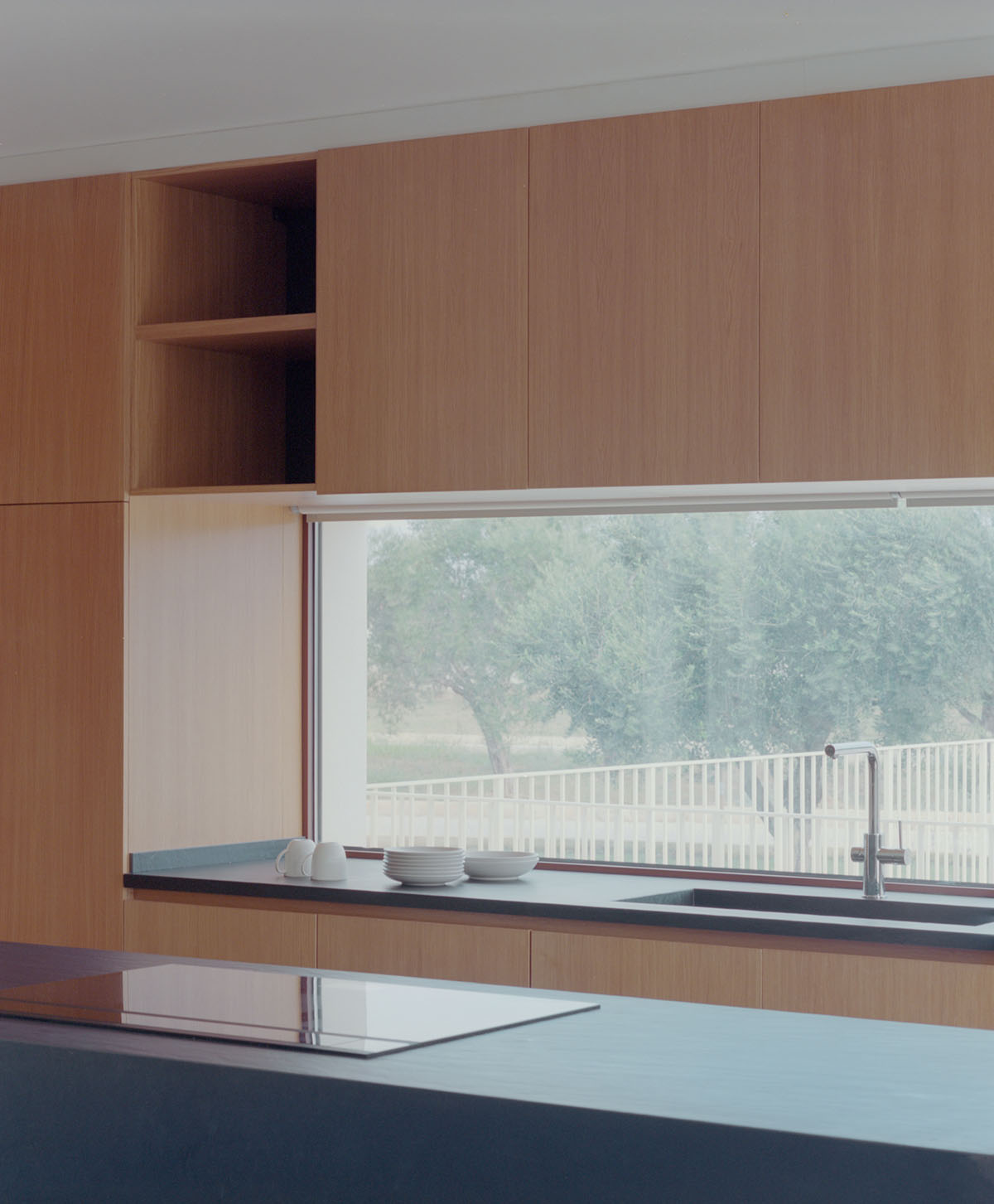
Kitchen: Custom Oak Wood – Design Margine – Made by Tuttolegno SRL. Cladding: Laminam SPA Split Black Slate

Basement, event hall. Floor: Sant'Agostino Themar mod. Crema Marfil. Furniture: Table – Design Margine – Made by Tuttolegno SRL and Potenza e Greco SRL, Thonet chair

Basement floor plan
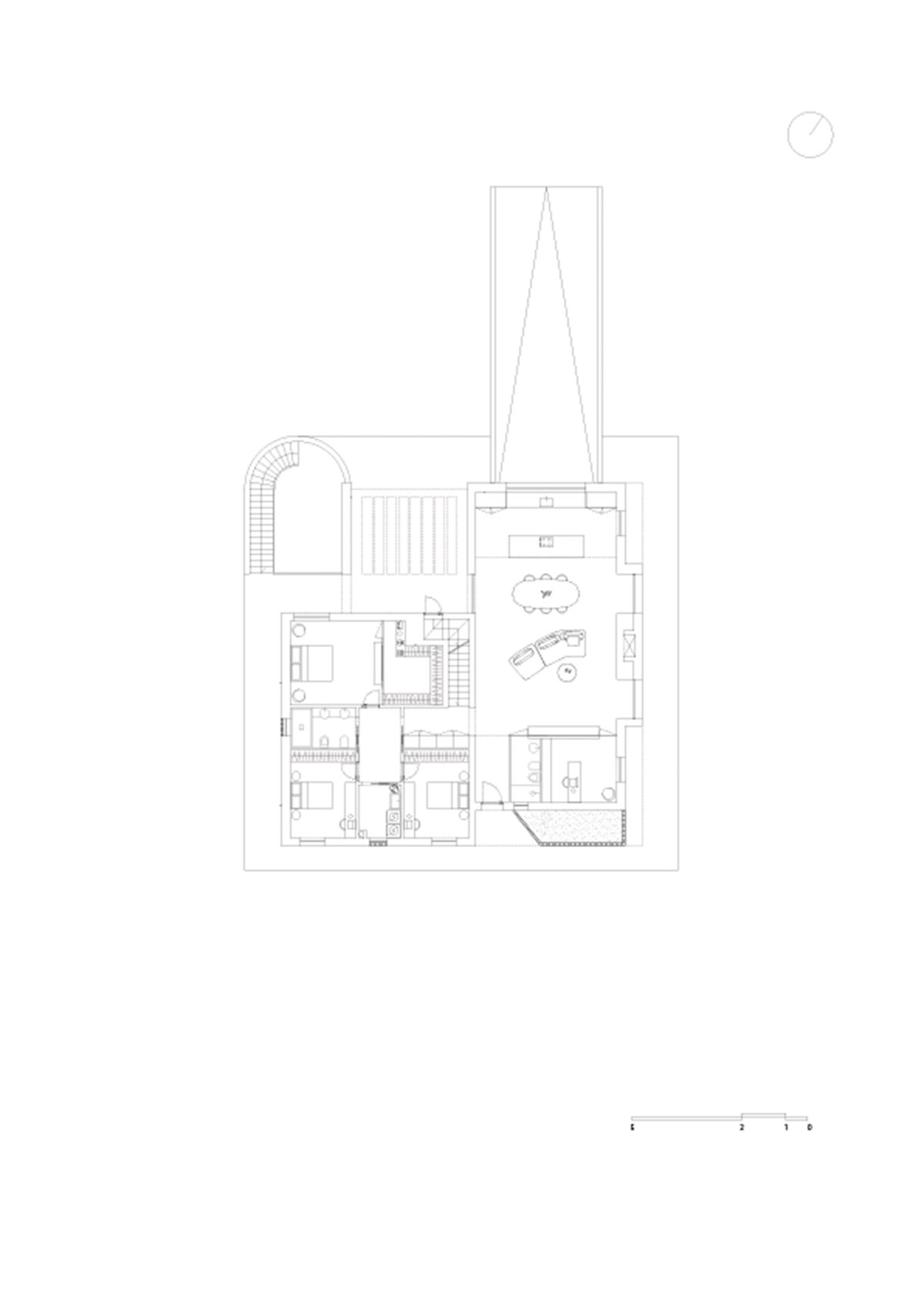
Floor plan
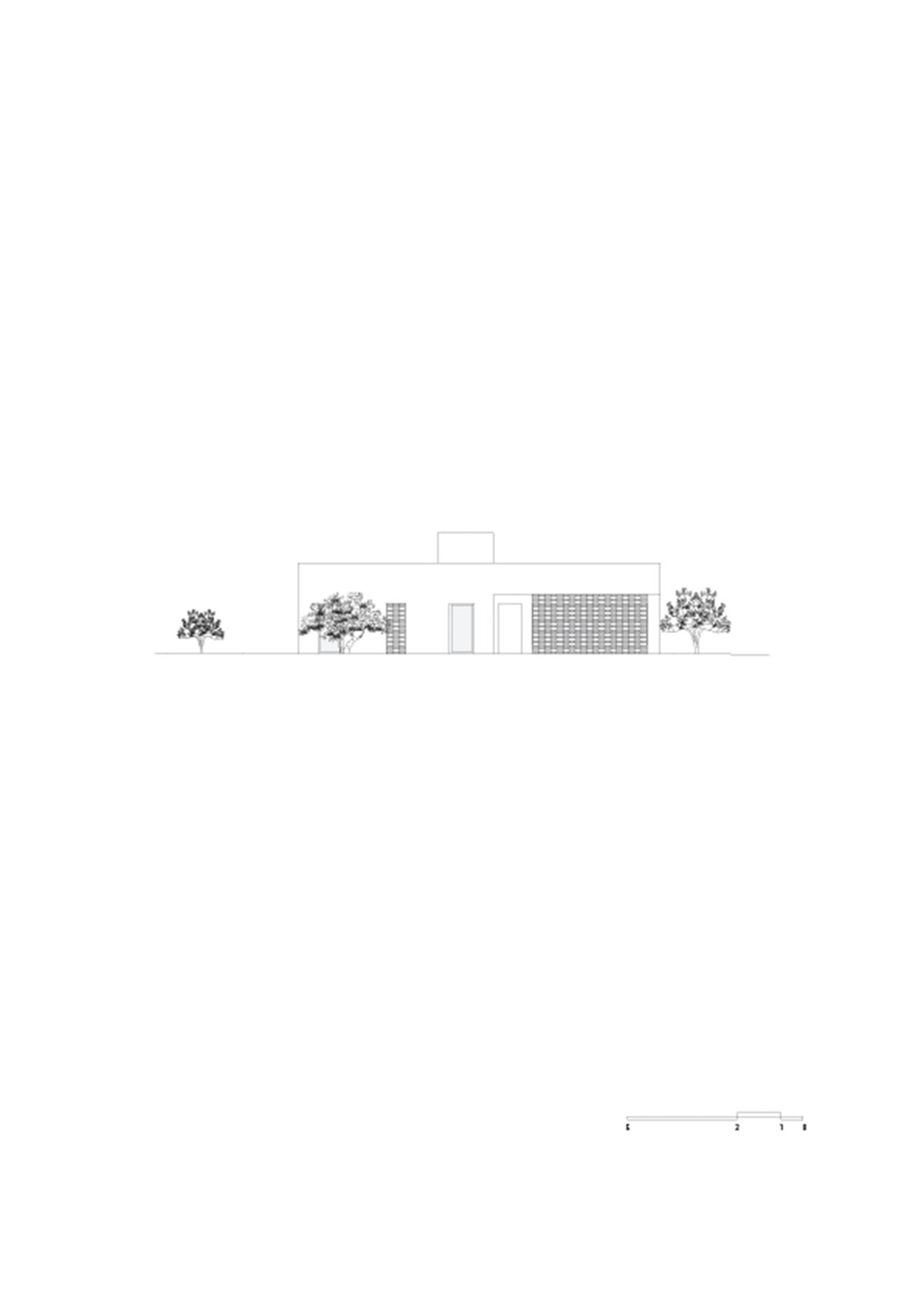
Elevation A
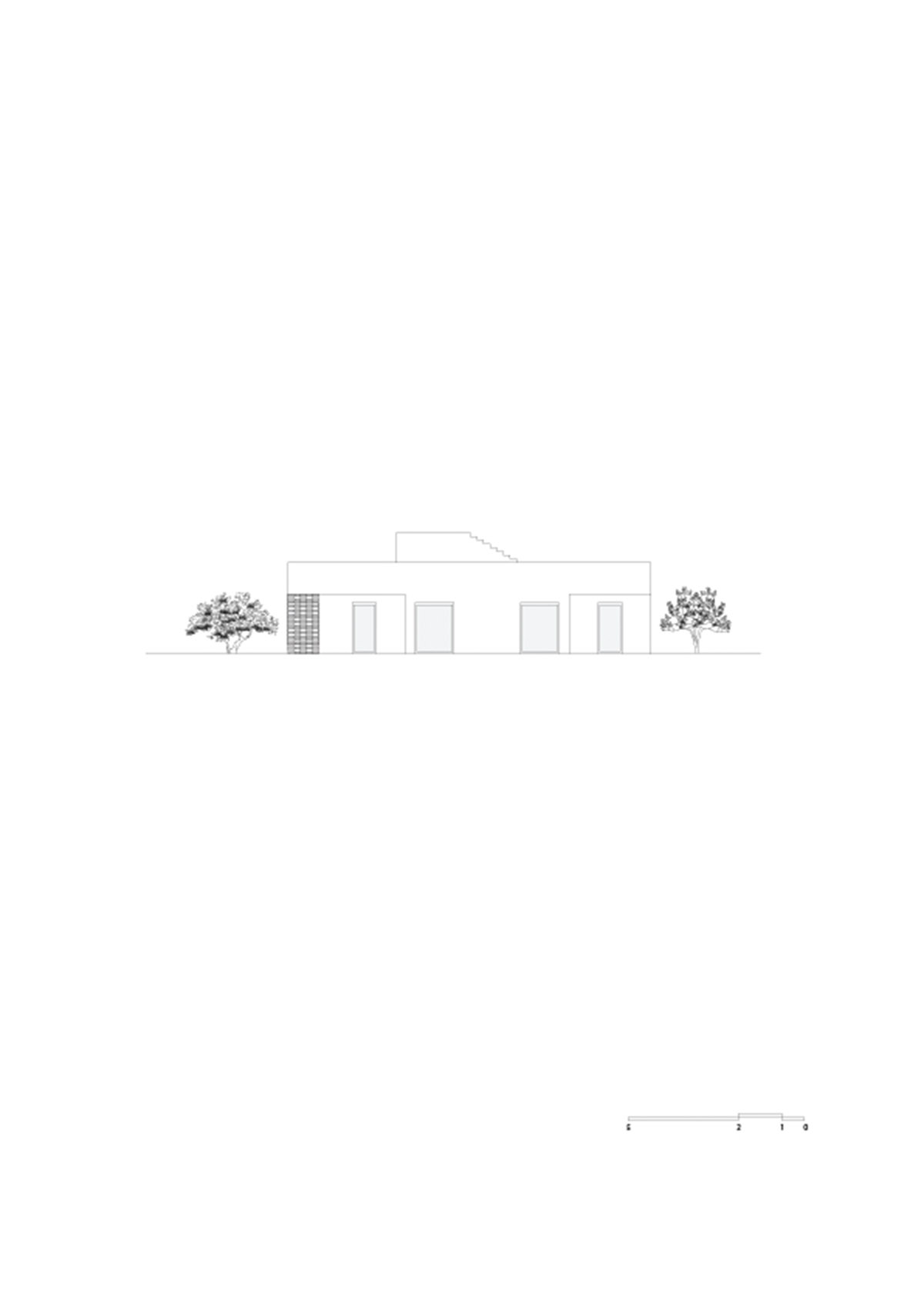
Elevation B
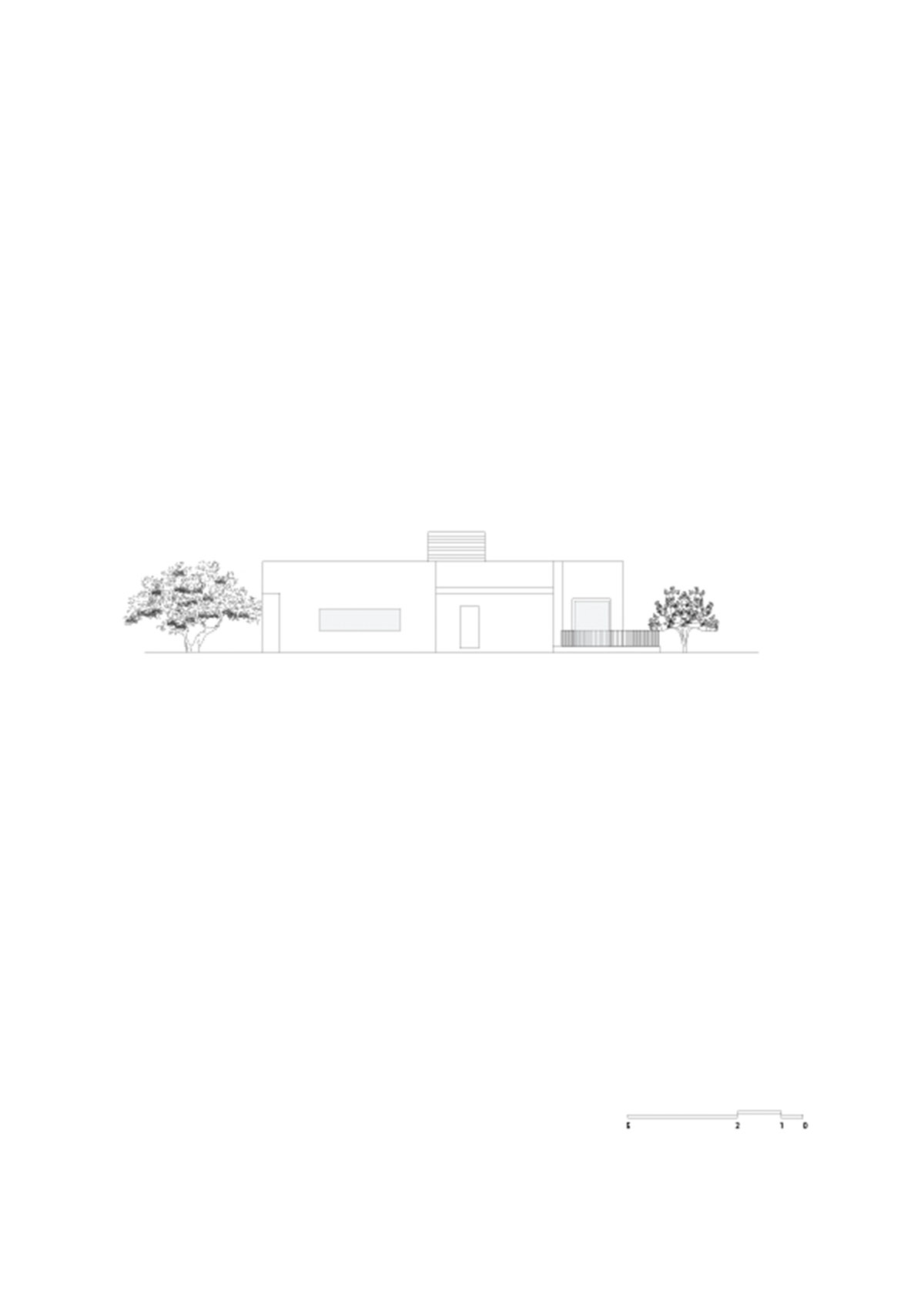
Elevation C

Elevation D
Margine also converted 1930s apartment into Jazz musician's home studio in Rome. The firm completed the renovation of Nisida, an apartment unit with minimalist color palette and tiny furnitures in Quadraro of Rome.
Project facts
Project name: Casa Ulìa
Architects: Margine
Location: Caprarica di Lecce, Lecce, Italy
Project team: Enrico Durante
Completion date: December 2023
Gross floor area: 480m2
Contractor: Aurora Costruzioni SAS
Top image in the article: Exterior evening view, South / East elevation.
All images © Marcello Mariana.
All drawings © Margine.
> via Margine
