Submitted by WA Contents
UA Lab creates concrete shell for community space in Ahmedabad
India Architecture News - Jan 30, 2024 - 15:36 2165 views
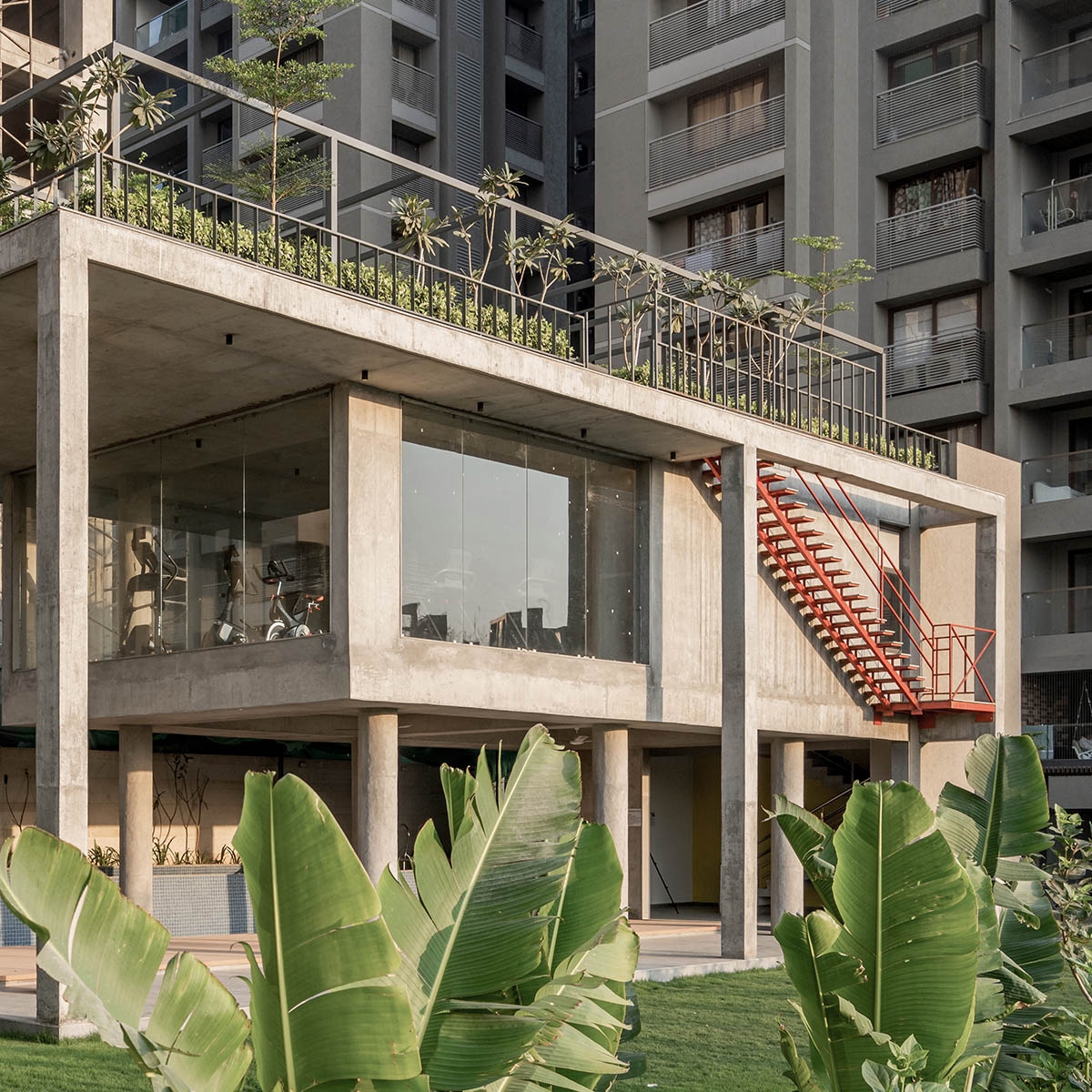
UA Lab (Urban Architectural Collaborative) has created a concrete shelter for a community place that serves to a vertical housing in Ahmedabad, India.
Named The Lea Shell, the new 2,954-square-metre building was conceived as a peaceful and relaxing social space. Its inclusive design allows the user to interact and involve with the designed places.
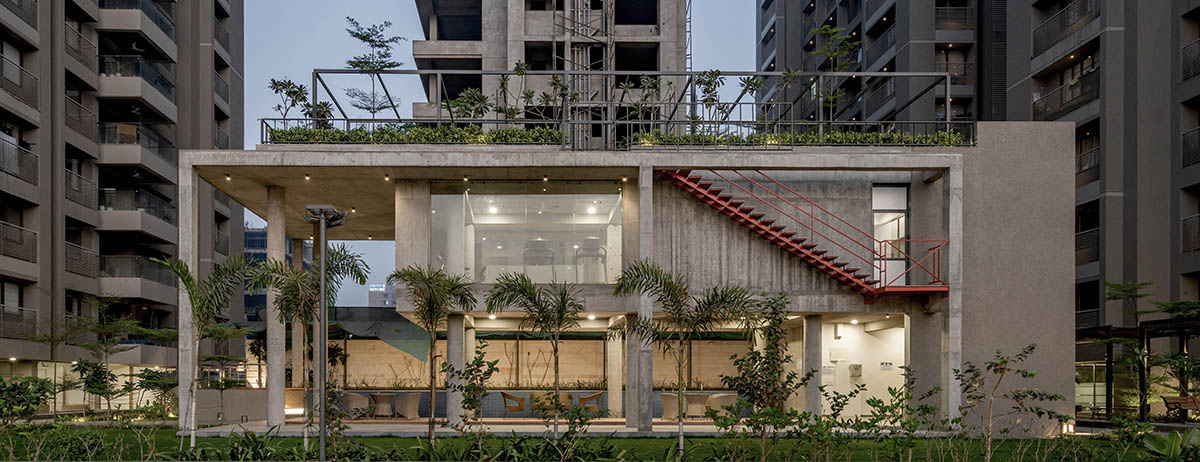
Residential community space – A discourse of intermingling activities
The open community space in a housing is a Residential Park for the families residing in the housing society. UA Lab has designed the residential community space as a ‘shared space’ between families of different cultural diversity.
This space plays very important role in binding people of different ethnic values and culture together.
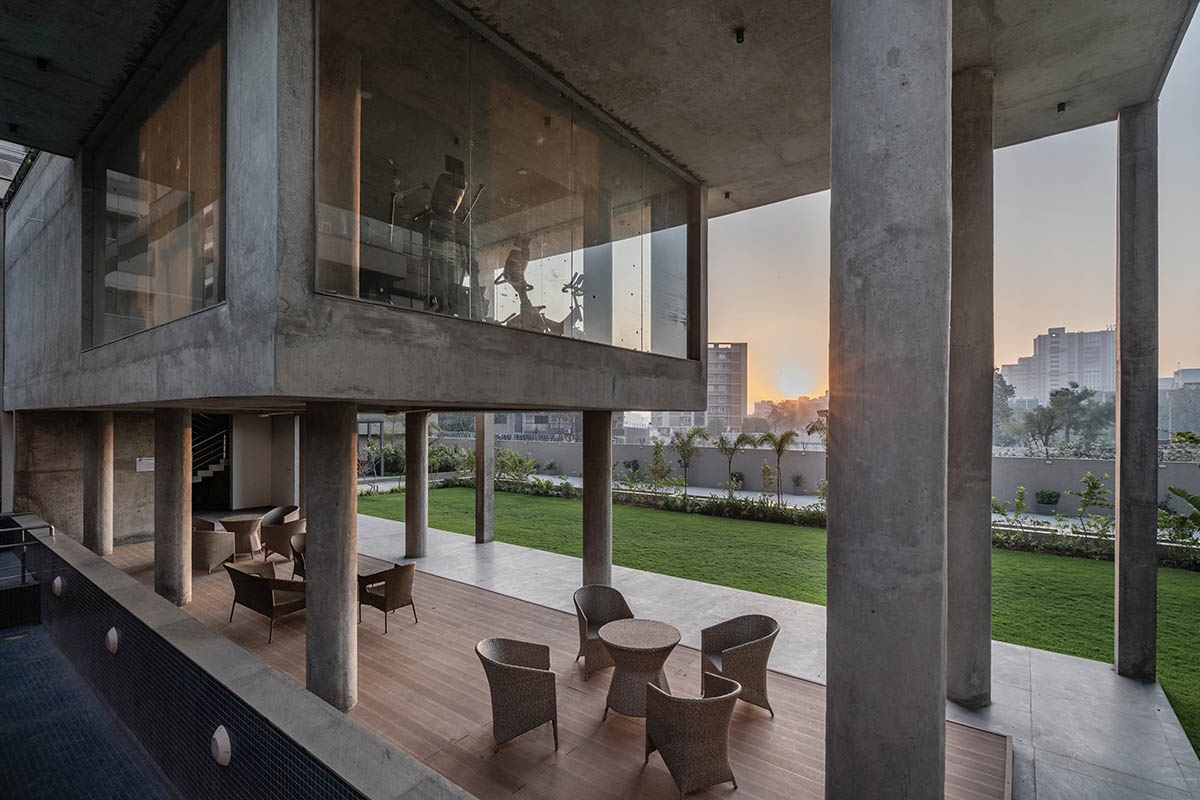
Residential community space – A challenge to create spaciousness
Under the compact city development, the relative proportion of residential community space is quite tight. It is challenging to create spaciousness for families residing in the neighborhood.
The common open space stretches between the building blocks as pathways, small seat outs, pocket gardens, small water body, seating pavilions, lawn areas, green mounds, pergola walkways and shaded walkways.
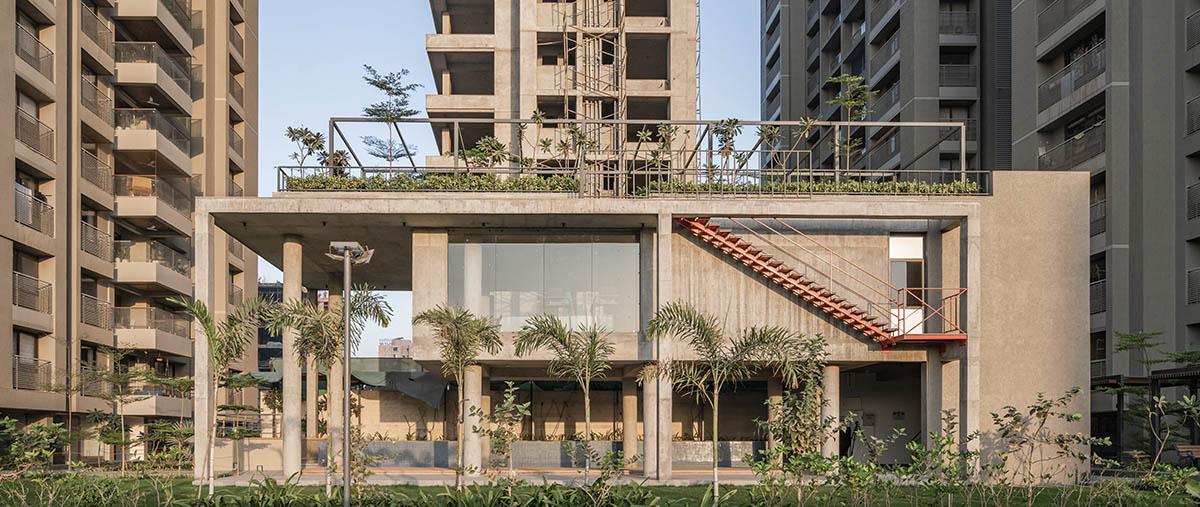
Residential community space – Interlinking nature
There are about 50 trees planted providing shade throughout the year. The trees species planted adjoining the walkways and seating spaces stays evergreen throughout the year.
They stay green and fresh even during the harsh summer months of city. The choice of vegetation around the buildings is aimed at creating a feeling of a small flowering home garden.
There is a combination of Floral varieties and Colored varieties. The Floral varieties selected are the ones that attract butterflies and bees. The terrace zone is equally populated with lush green potted plantation.
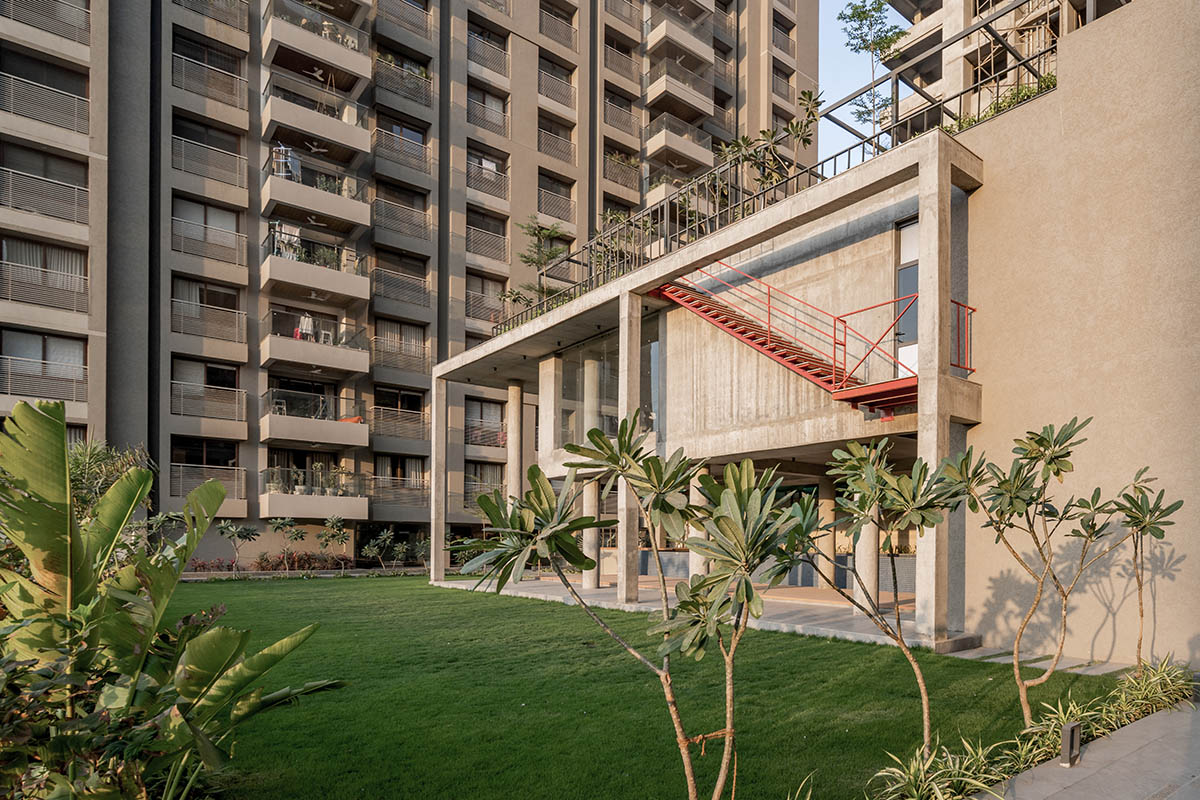
Residential community space – A demand for comfort, relaxation, and safety
Seating spaces becomes the most important place for the community space. People are more comfortable seating in smaller groups with their friends.
Different kinds of shaded and covered seating spaces are designed at different locations in the community spaces. These seating spaces are designed as pavilions and pergola spaces. They are connected with adjoining pathways and larger open spaces. Even when one is seating under a pavilion, there’s a feeling of connectedness to the large open space.
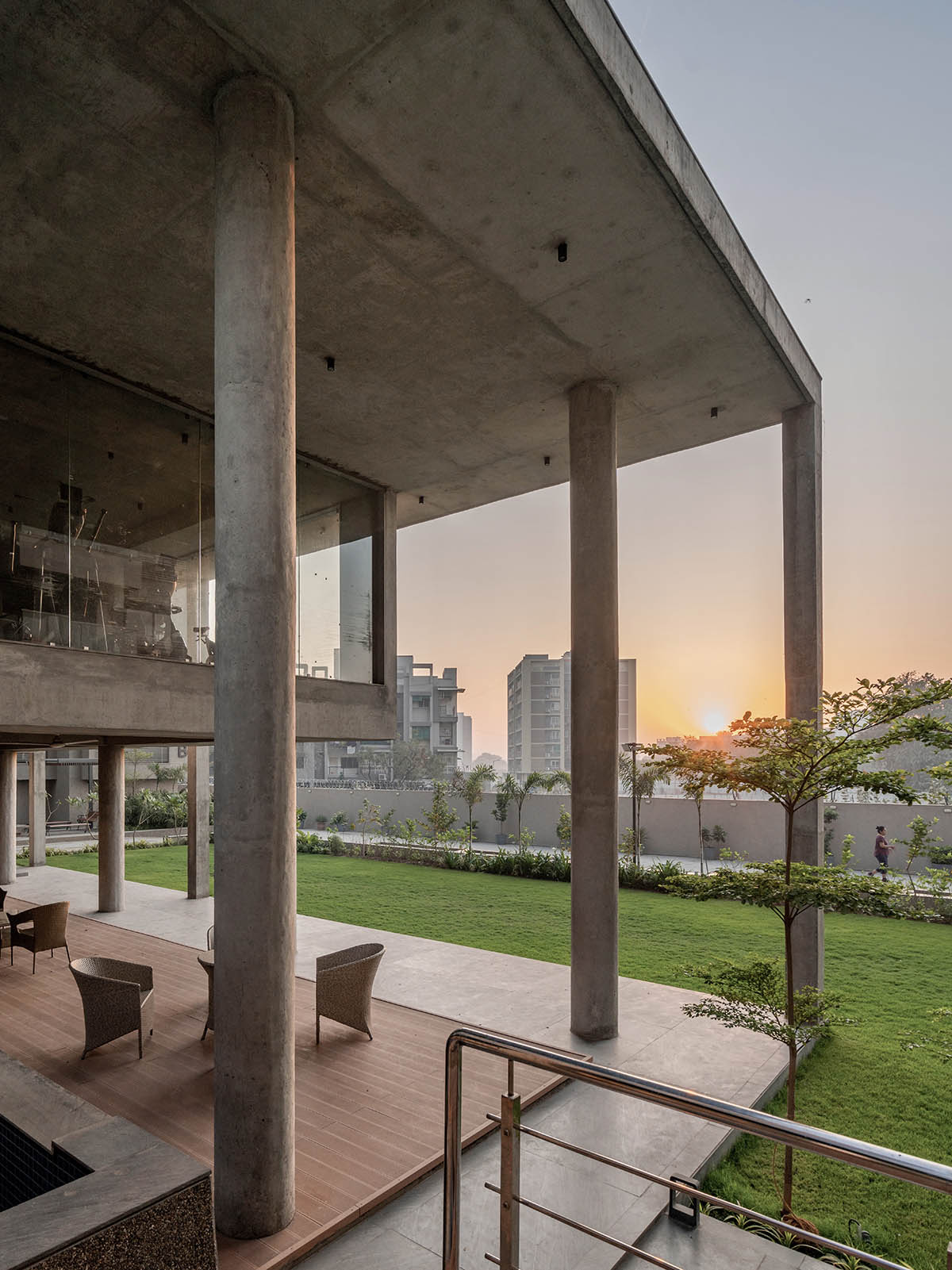
Residential community space – a demand for playfulness and break away from the mundane
A dedicated children’s play zone is designed. The play zone is edged by kitchen balcony space on three sides. There’s a watchful eye on the kids playing in the play zone. There’s a huge seating plaza connected with the play zone for the parents to seat and accompany the kids.

Residential community space – a dialogue of place with variety of scales and volumes
A central Pavilion is designed to house various community activities. The pavilion is designed as a single concrete shell with varied volumes of interconnected spaces. A simple assembly of vertical linear circular columns and horizontal flat slab contributes to the making of this dynamic space.
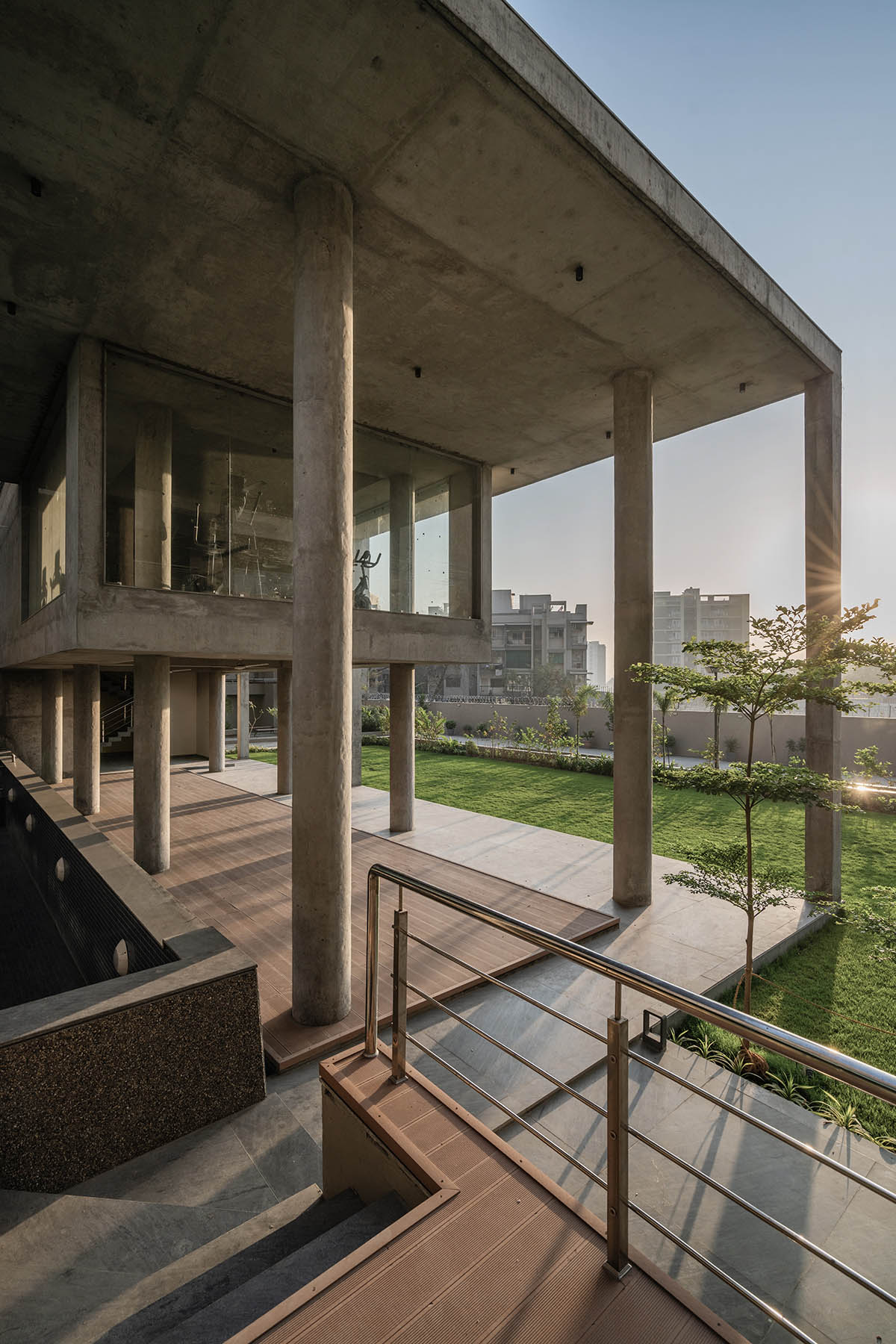
The volume on the First floor is designed as a solid block in contrast to the volume on the Ground floor. The linear assembly of circular columns shapes the space enclosure for the Ground floor volume. The circular columns are kept freestanding. They define yet undefined the volume on the Ground floor.
The First-floor level spans to two-third part of the horizontal space, leaving the one-third as a double height volume. This contrast of mass to void creates an interesting dynamic of space. It accentuates an individual’s experience of seating within the space.
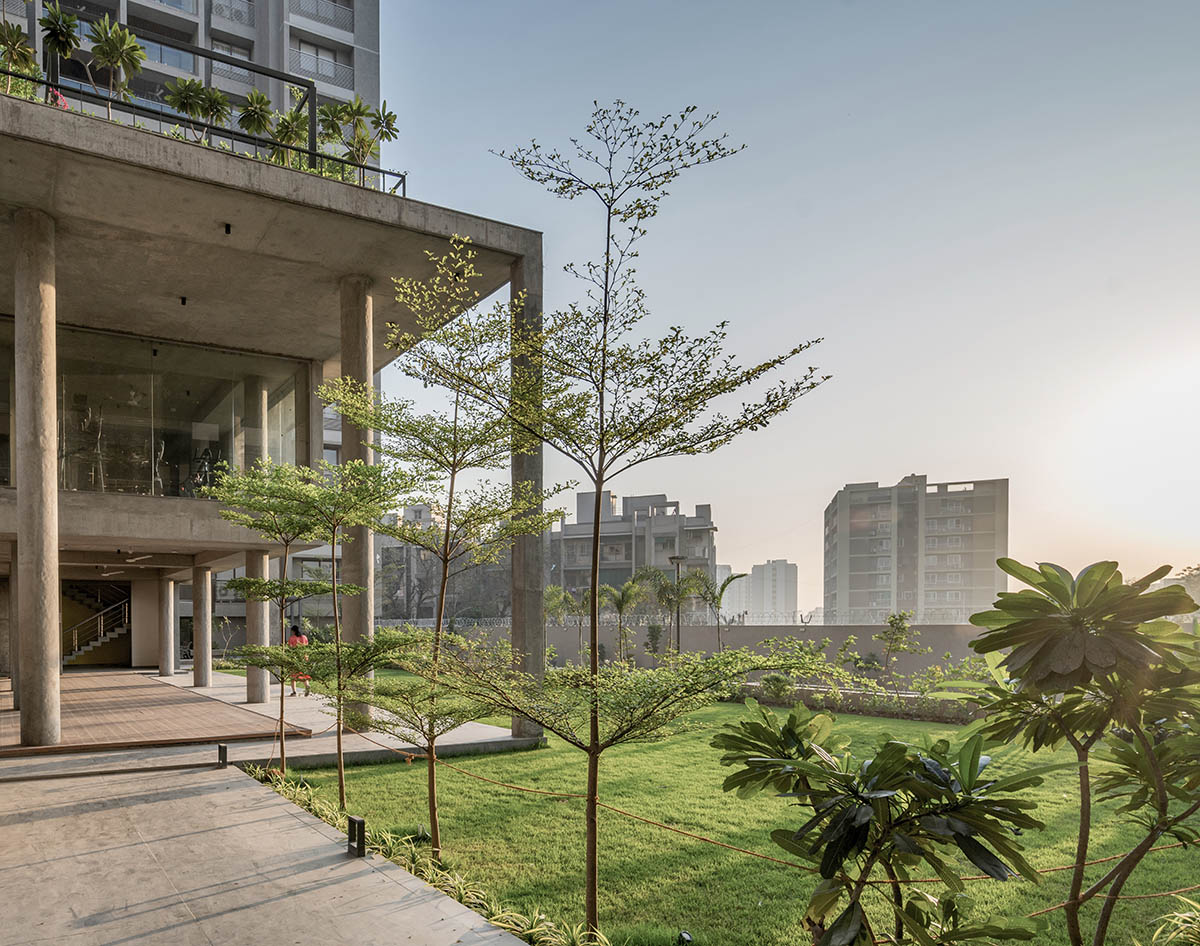
Natural Flooring material with Expose concrete finish is used for the Pavilion. Consciously the architects have not used any colors for the Pavilion area. Hence, the entire Pavilion seems to merge with the surroundings.
It is only the greens of the Tree canopy, Shrubs, and the Lawn area one perceives while being in the Pavilion space or of moving around it. Blue mosaic is used for the pool area. The staircase is designed as an element. The color is bright to create a striking contrast with the expose concrete finish of the Pavilion façade.
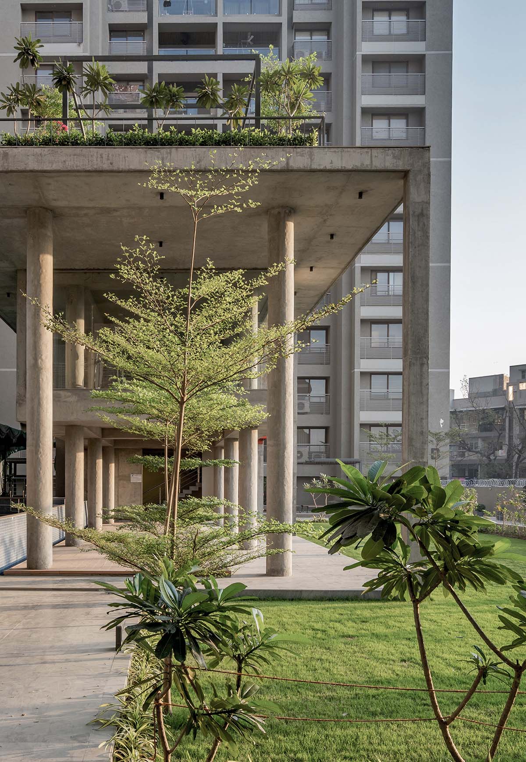
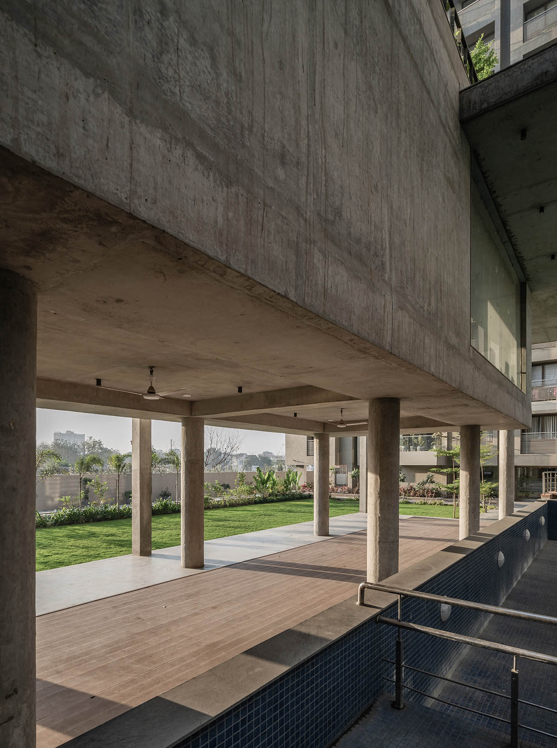

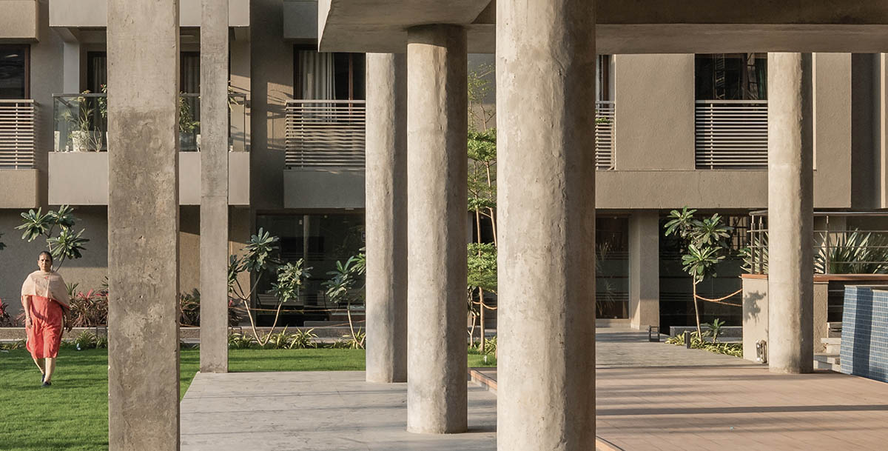
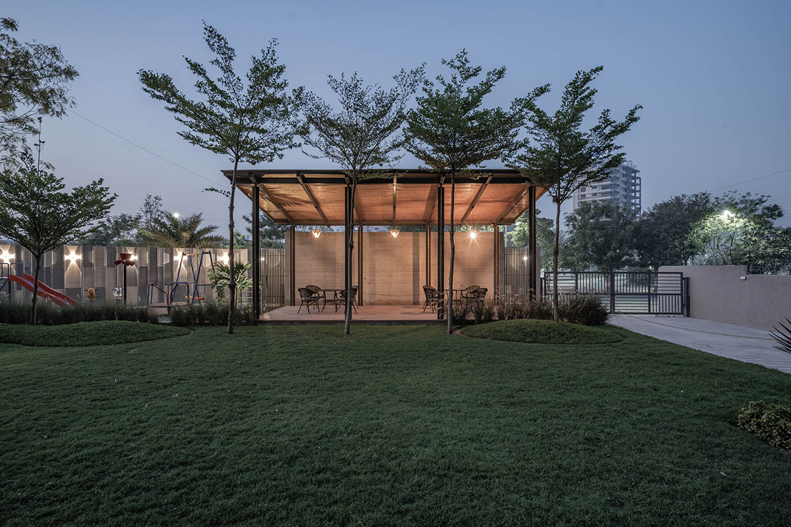
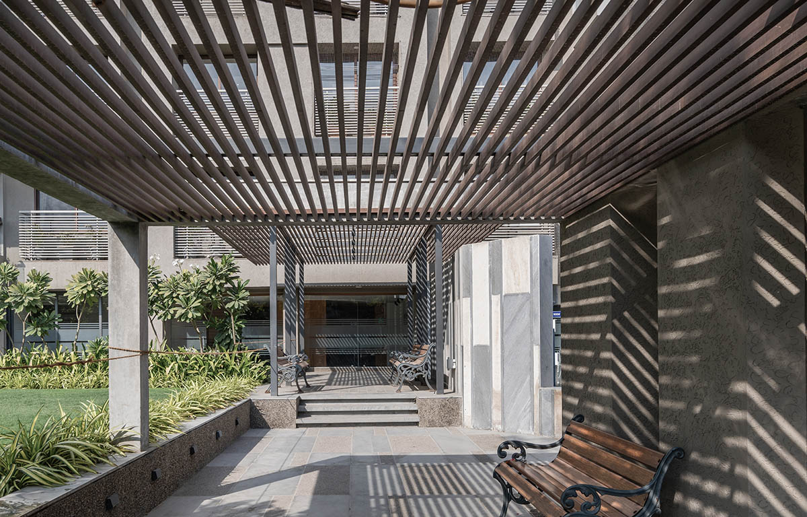
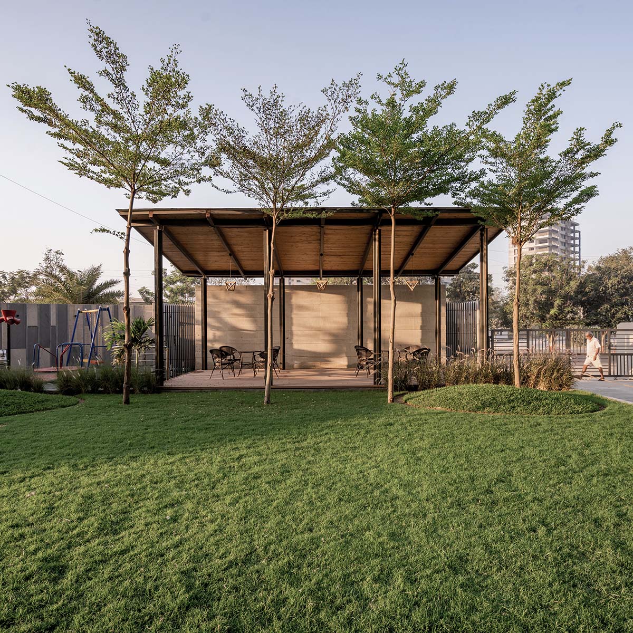
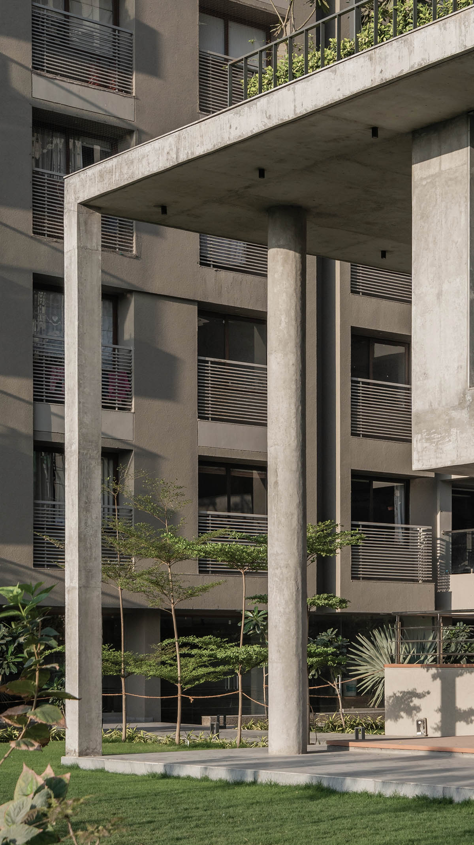
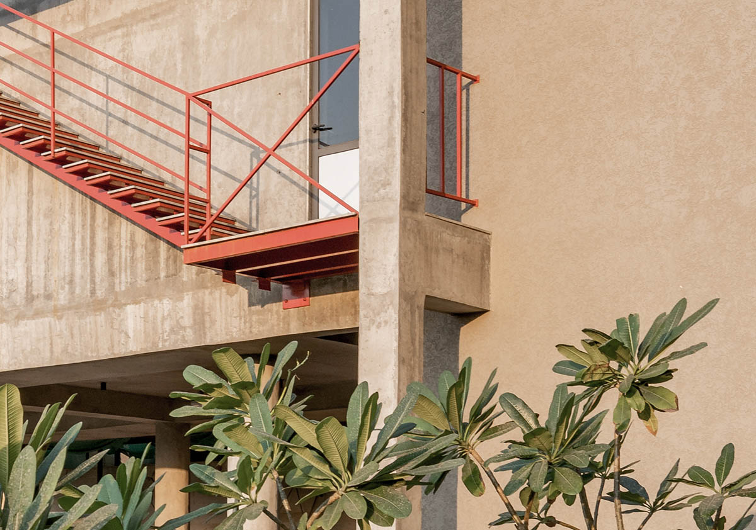
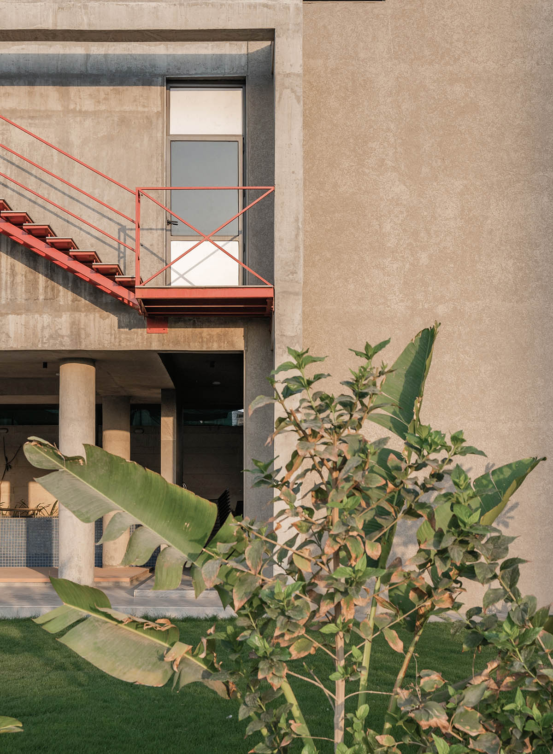
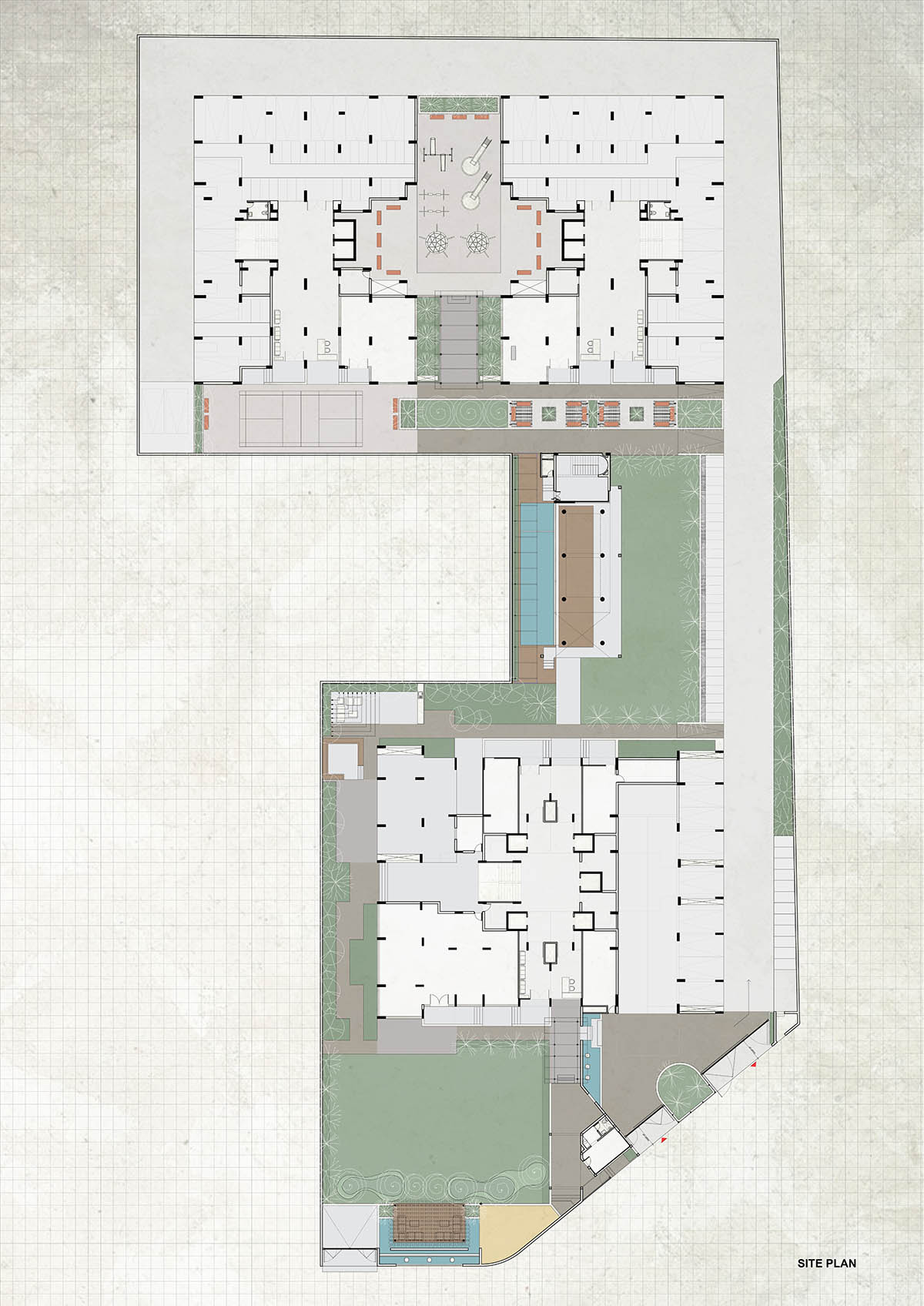
Site plan

Floor plan
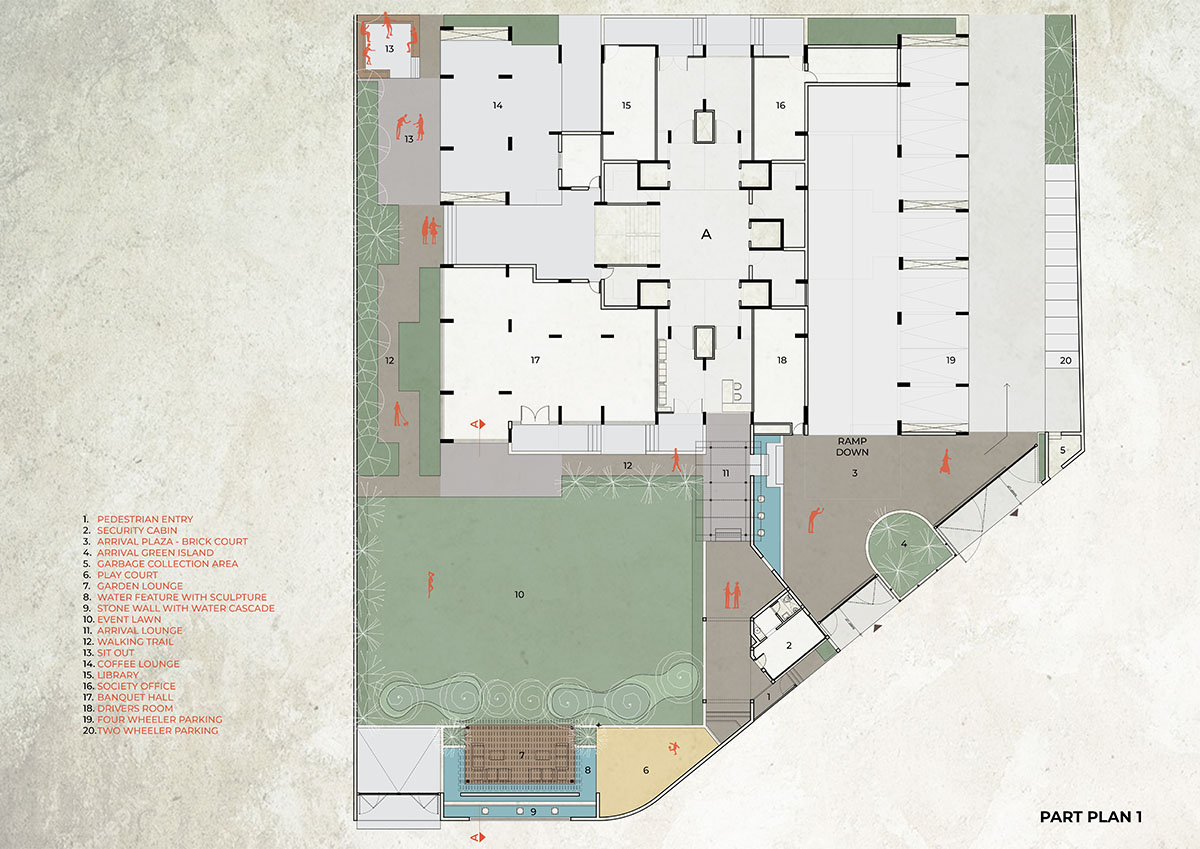
Floor plan
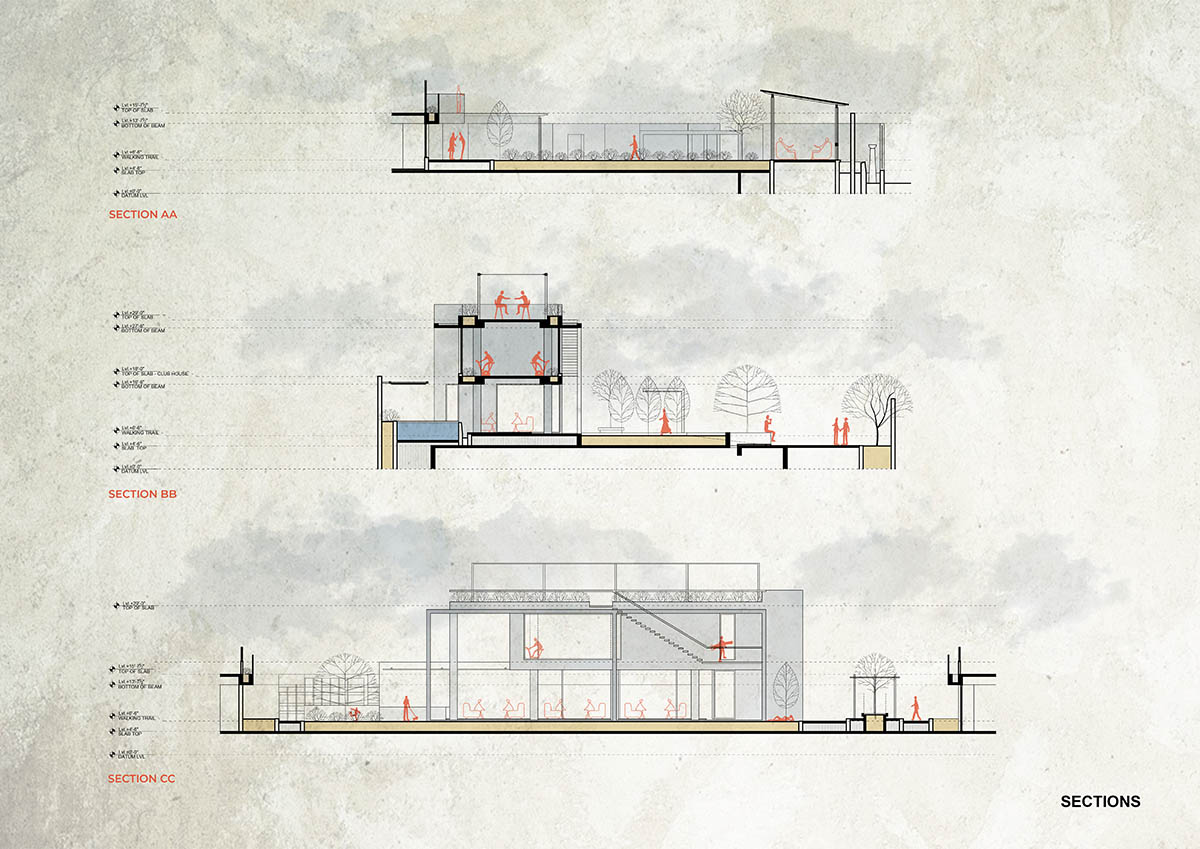
Sections
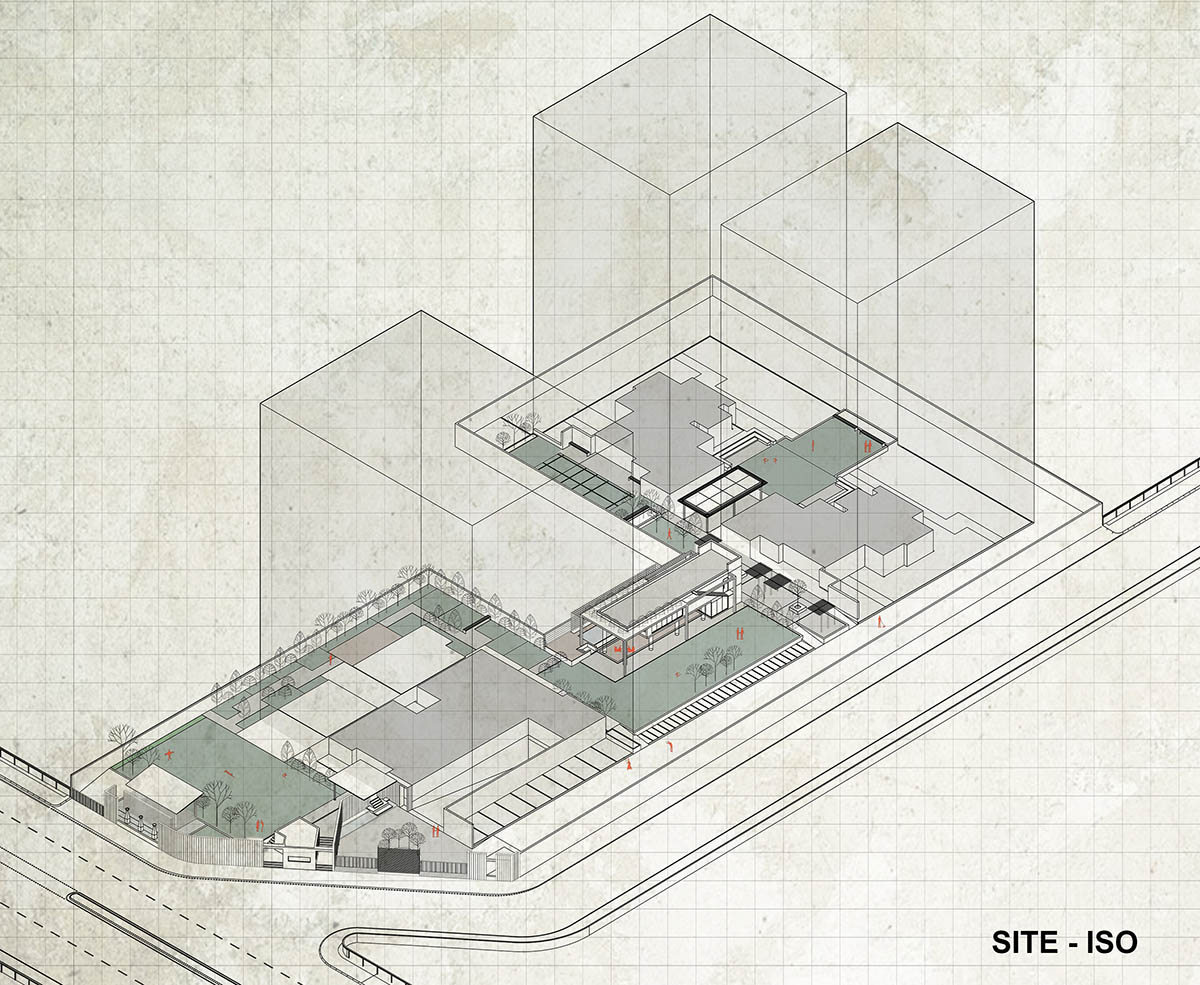
Site axonometric
Project facts
Project name: The Lea Shell
Architects: UA Lab (Urban Architectural Collaborative)
Completion year: 2023
Gross built area (m2/ ft2): 31,792 sq ft
Project location: Ahmedabad, India
Lead architects: Vipuja Parmar, Krishnakant Parmar
Design team: Vipuja Parmar, Krishnakant Parmar, Kruti Shah, Parth Mistry, Rutvi Rajgor, Prateek Khandelwal
All images © Inclined Studio.
All drawings © UA Lab.
> via UA Lab
