Submitted by WA Contents
Cascading glazed restaurant by PPAG architects explores sustainable and self-sufficient gastronomy
Austria Architecture News - Jul 13, 2023 - 14:40 2471 views
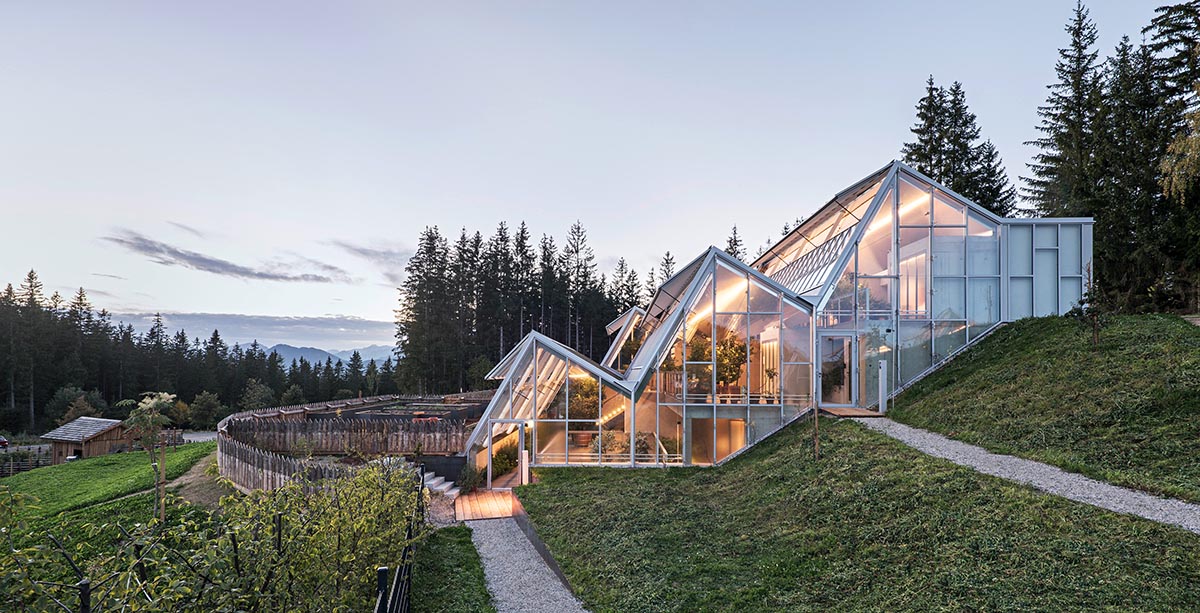
A cascading glazed restaurant, gently placed on a situated hill in a farmland, combines a guesthouse for sleeping in a greenhouse and eating space inside a funky gazebo in Pogusch, Austria.
Named Steirereck am Pogusch, the 2,957-square-metre building emerged as a new addition to a former rural building on the site to look at the new ways of sustainable and self-sufficient garstronomy business.
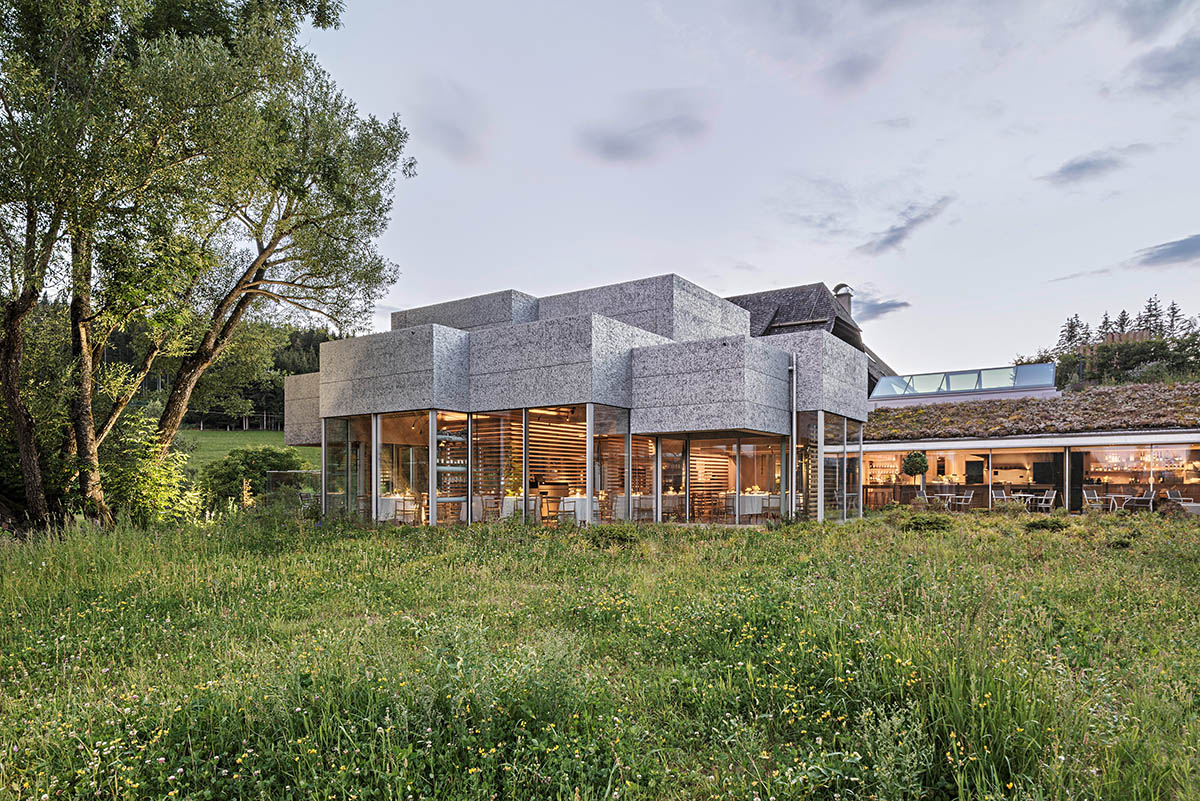
View on the Salettl and the open kitchen (Bar and Fire Kitchen)
In addressing a conversion and extension project, a gourmet chef Heinz Reitbauer and his wife Birgit approached Wien and Berlin-based firm PPAG architects to assign a restaurant project that shows how innovative and sustainable a gastronomic business can be.
The Pogusch is a pass, 1059m in height, through the Austrian Alps, and Steirereck am Pogusch sits at the top of the pass, surrounded by its own farmland.
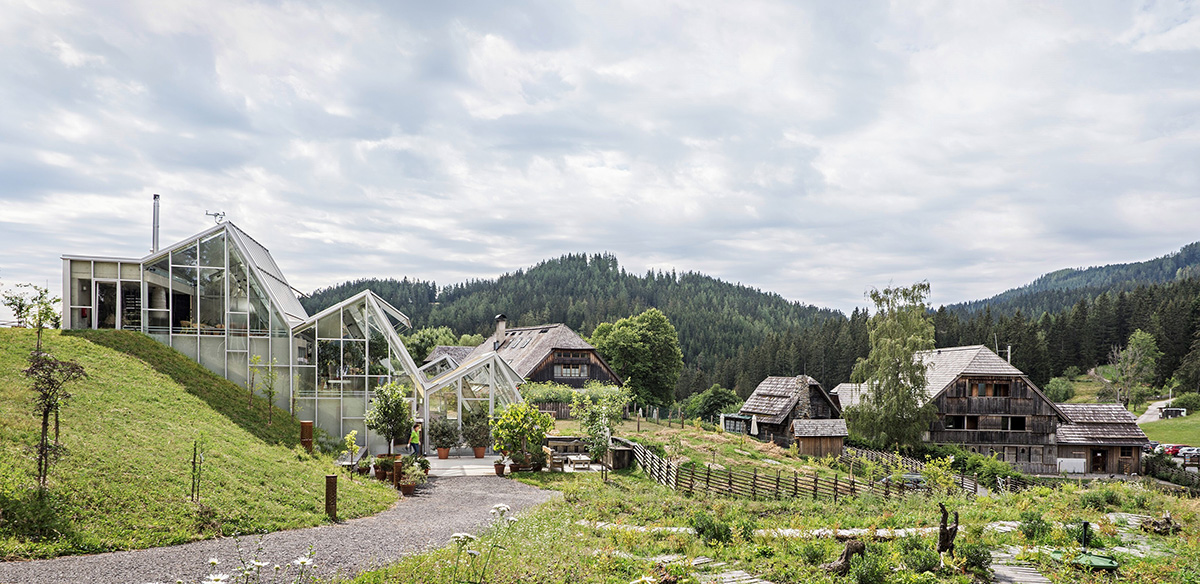
Rural areas are developing in line with the times. At the Pogusch, Birgit and Heinz Reitbauer prove this in the Austrian Alps
According to the firm, the challenge was to blend a situation characterized by nature with a highly sophisticated, contemporary catering business to ensure a harmonious future.
Through various interventions, the pre-existing buildings and additions form a village ensemble on the scale of rural development in the mountain landscape.
For the most part, the striking new buildings are built into the hillside, and they blend in as eye-catchers in the surroundings of nature and the traditional built environment.
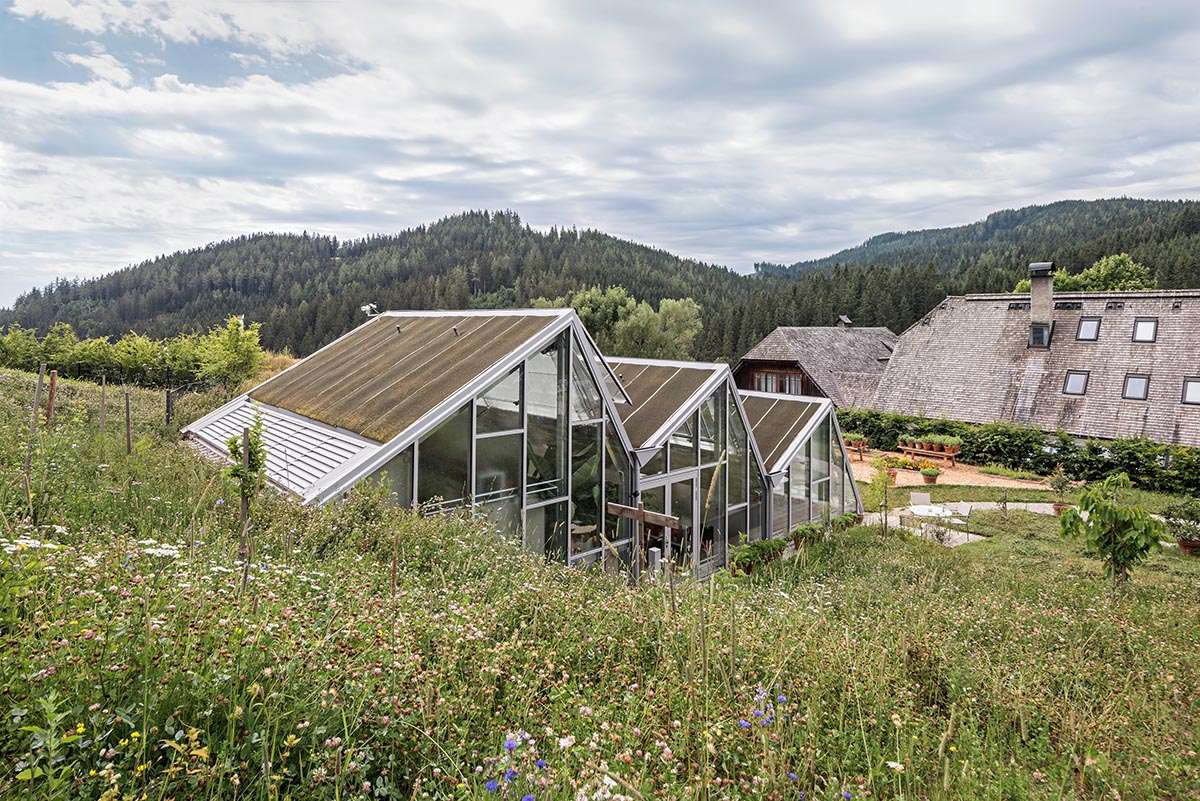
Both greenhouses are connected to the kitchens located below via atria and enhance them with direct daylight
The pre-existing buildings – a kitchen, lodging, a stone house, and a wooden house, along with agriculture – were complemented by relevant new ones.
The new buildings encompass extensive new catering areas including the "Salettl" for fine dining, the fire kitchen - bar, grill, steam counter, farm store, regulars' table - the distillery, kitchens with extensive preparation- and staff-areas, a kitchen garden in a small glass house, special staff and guest accommodations, and an extension of visible and invisible infrastructure.
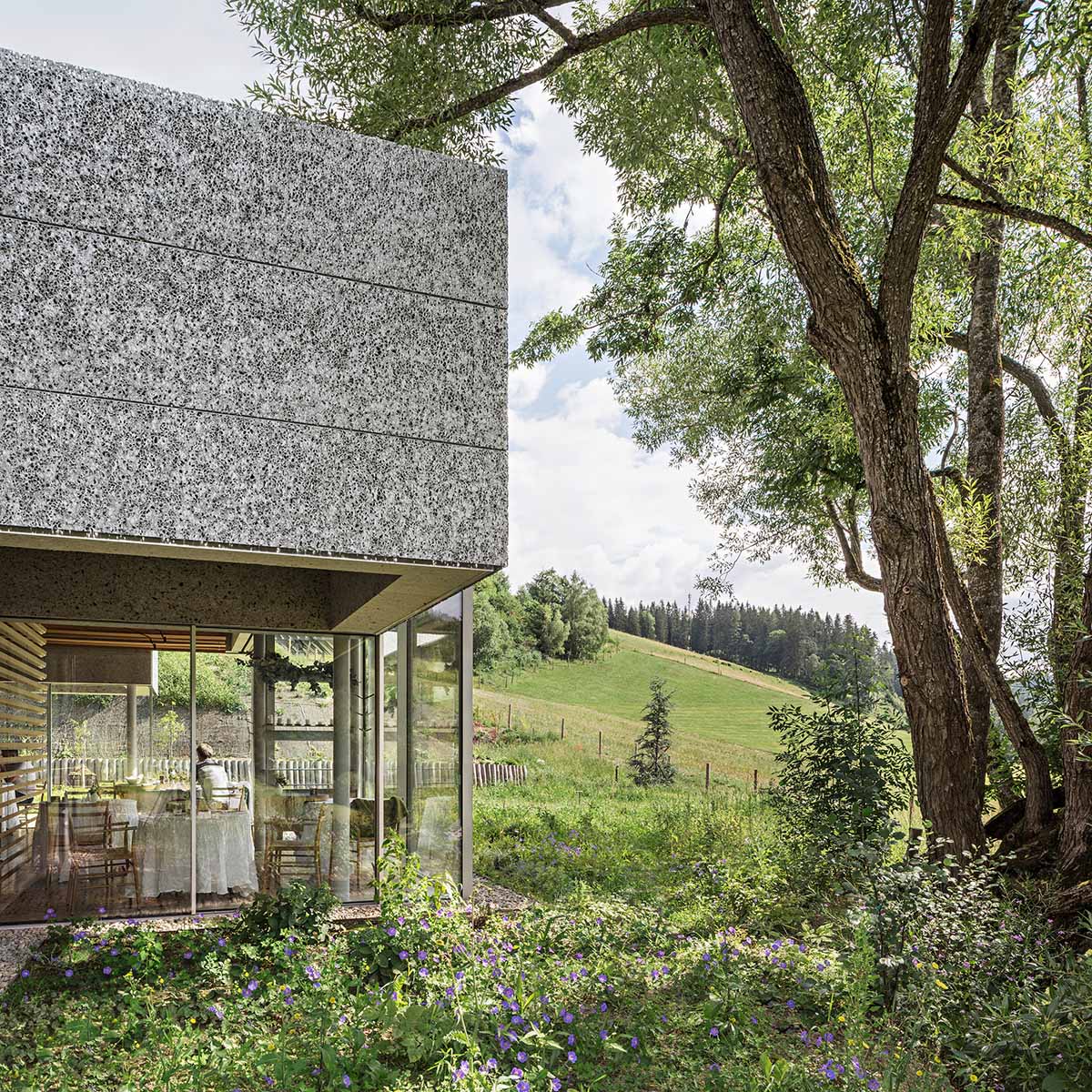
The Salettl's façade consists of foamed aluminium
In the large glass house, a hybrid of an advanced greenhouse and living space that atmospherically fertilize each other, there are integrated sleeping berths, as well as a wellness zone with a sauna and a fireplace.
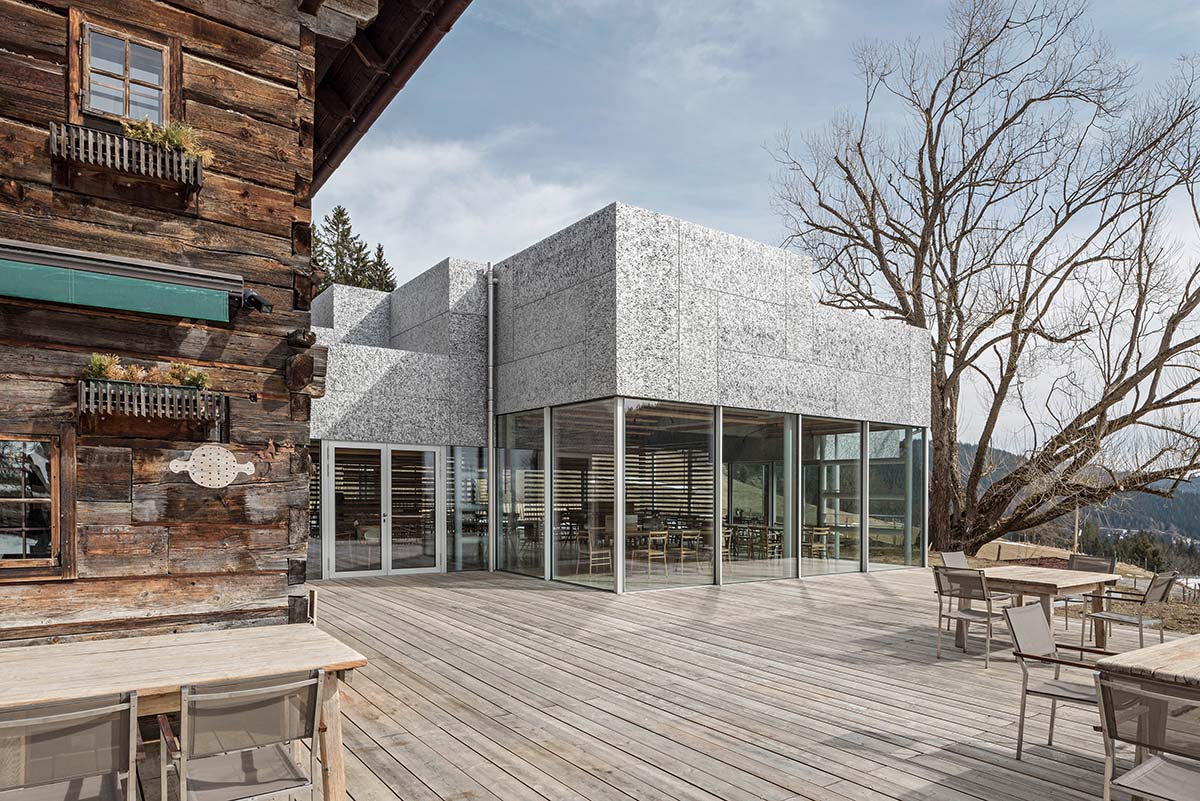
The Salettl and the Wooden House in Winter
PPAG architects also designed numerous details and furnishings to provide the project with the dimension of an ultra-modern Gesamtkunstwerk – and transport the visitor into an unusual mountain world.
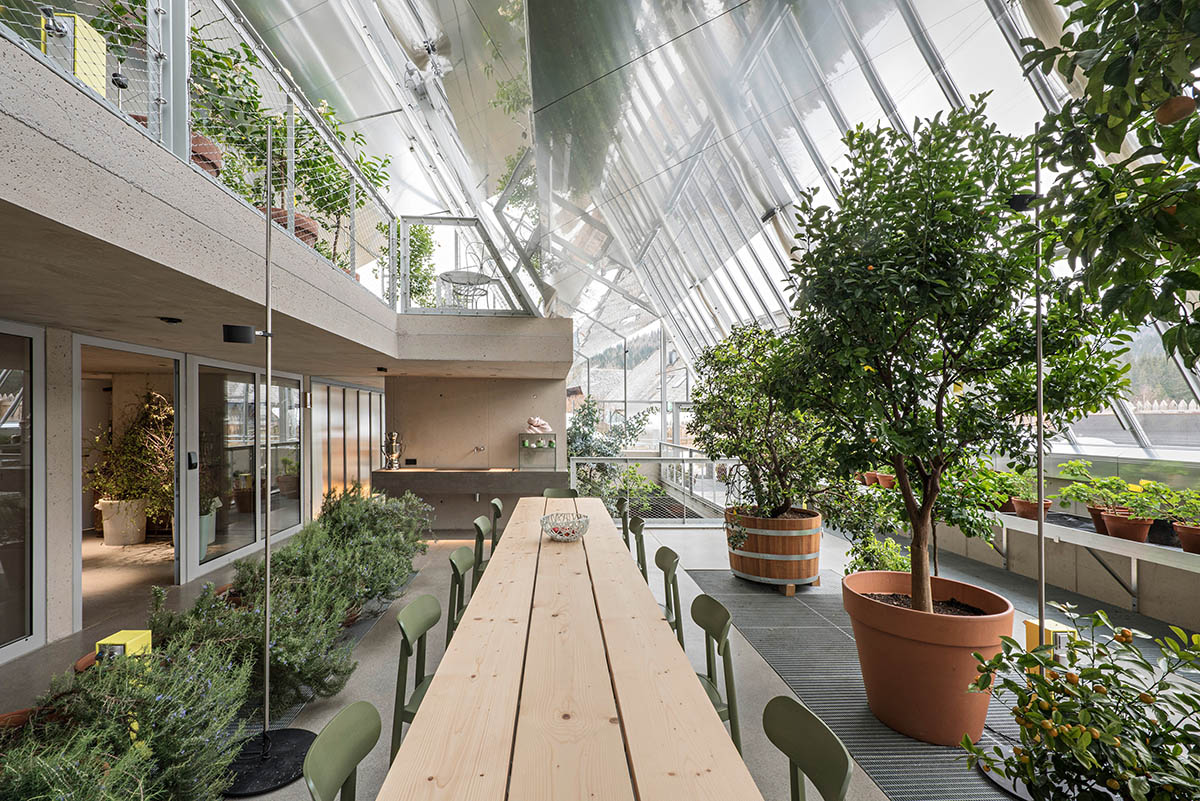
Glass houses at this altitude of over 1,050 m above sea level represent a special challenge
Here, self-care means caring for the planet too: The focus was set on renewable energy supply (heating, cooling, electricity), supplemented by measures to reduce resource consumption (on-site food production, circular economy, composting, ecological selection of building materials) and reduction of mobility-related energy and CO2 consumption.
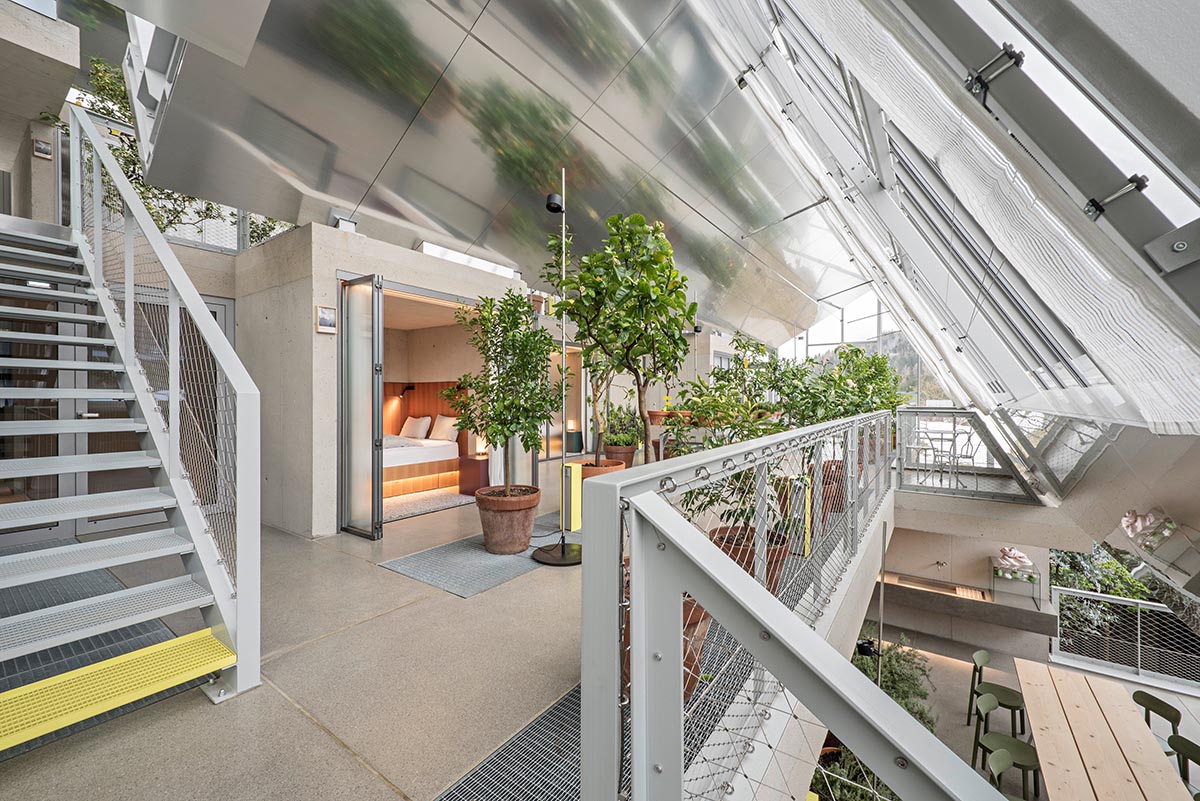
Large glass house, view across the floors and to the atrium (in the background)
The new design leads to an almost energy self-sufficient, resource-saving hospitality project, despite its isolated location in the mountains.
The Steirereck am Pogusch is part of the "City of the Future" research program of the Austrian Ministry for Climate Protection and Technology.
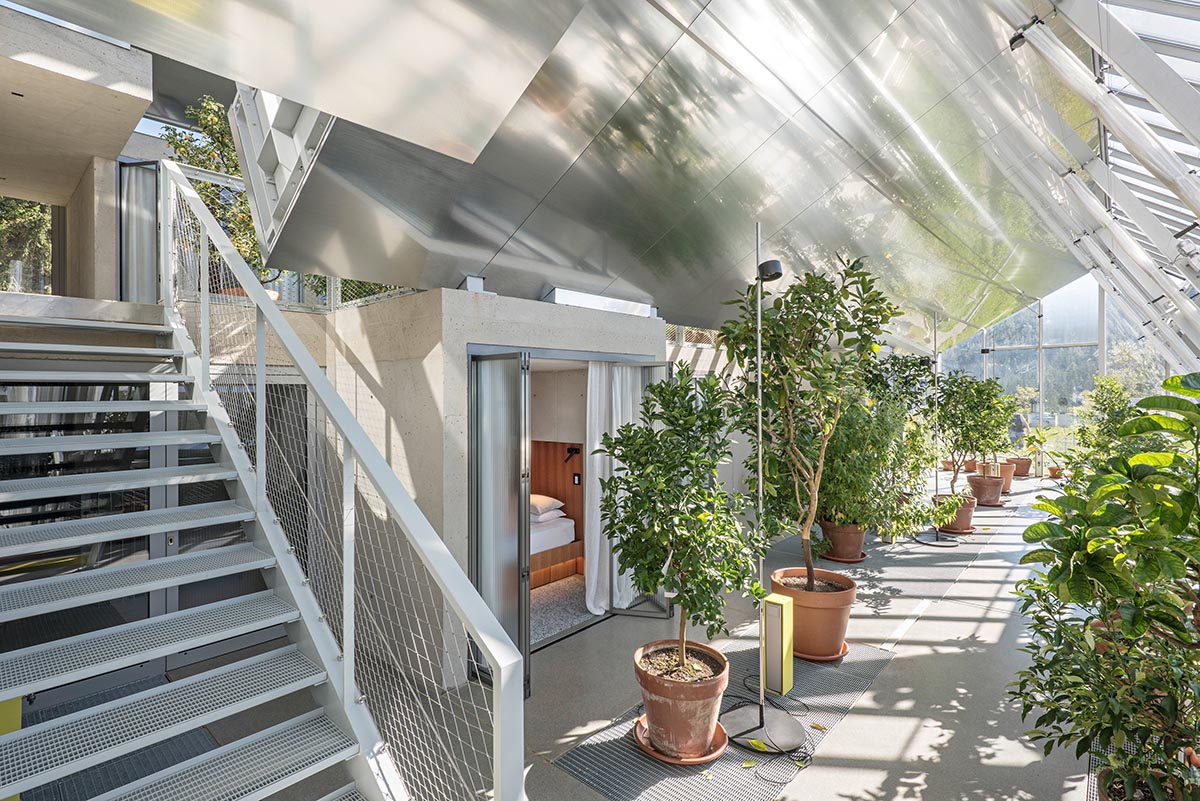
The Large Glasshouse with unconventional overnight accommodations for unconventional guests
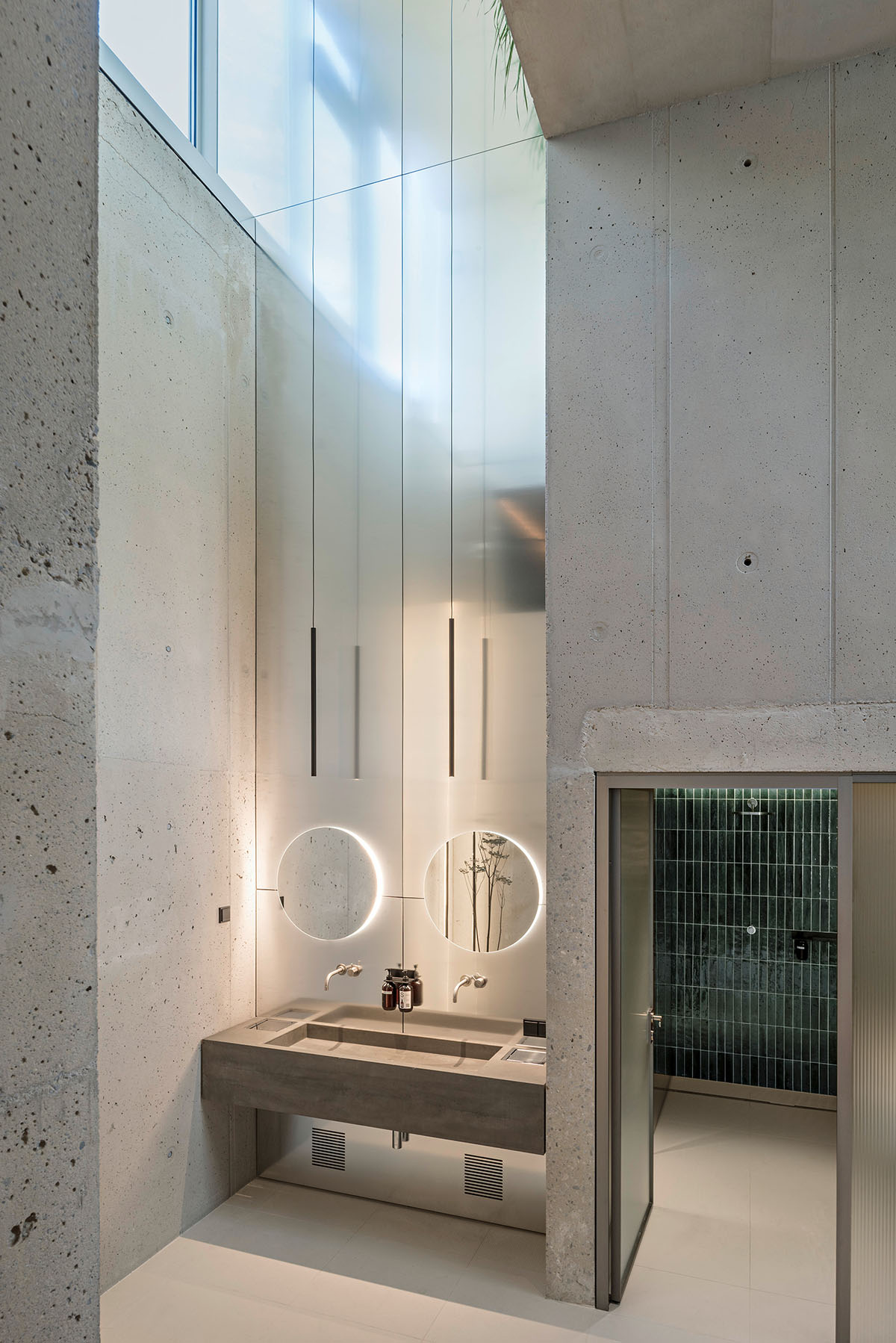
Even on the hillside, the spa in the Large Glasshouse is enhanced with direct daylight
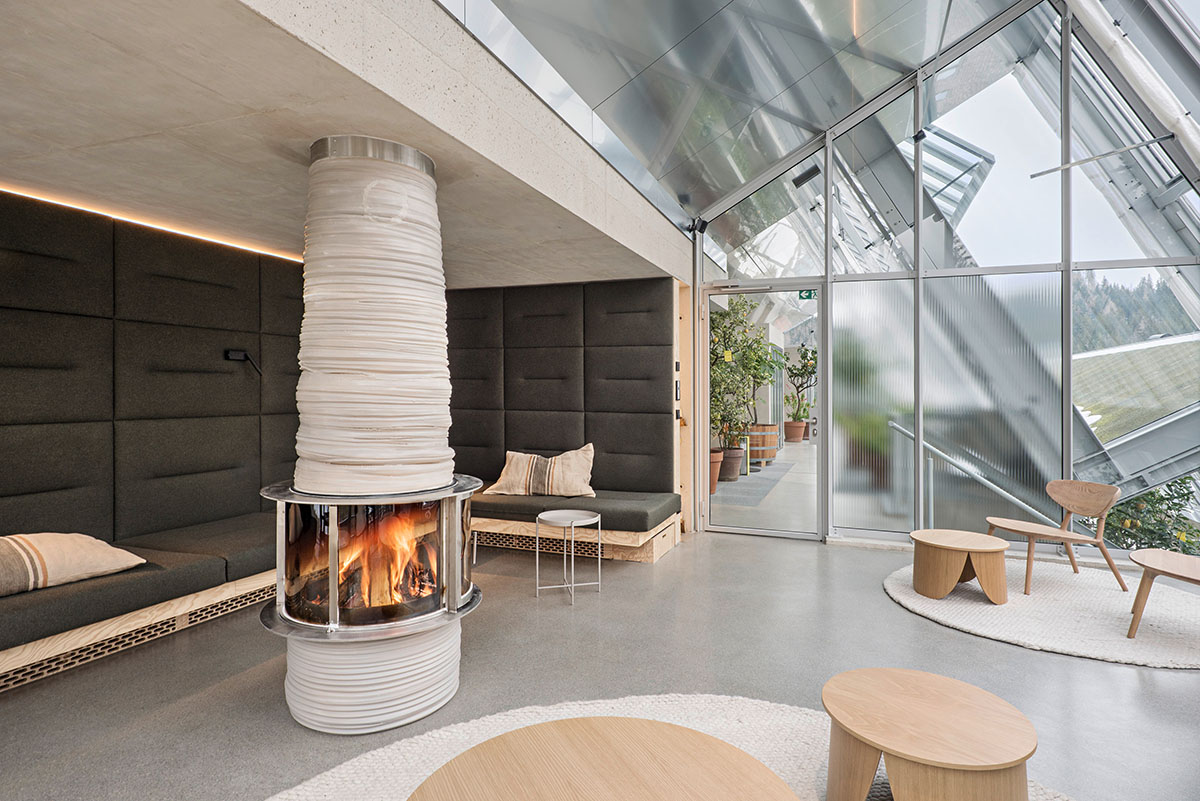
The Fireplace room in the Large Glasshouse
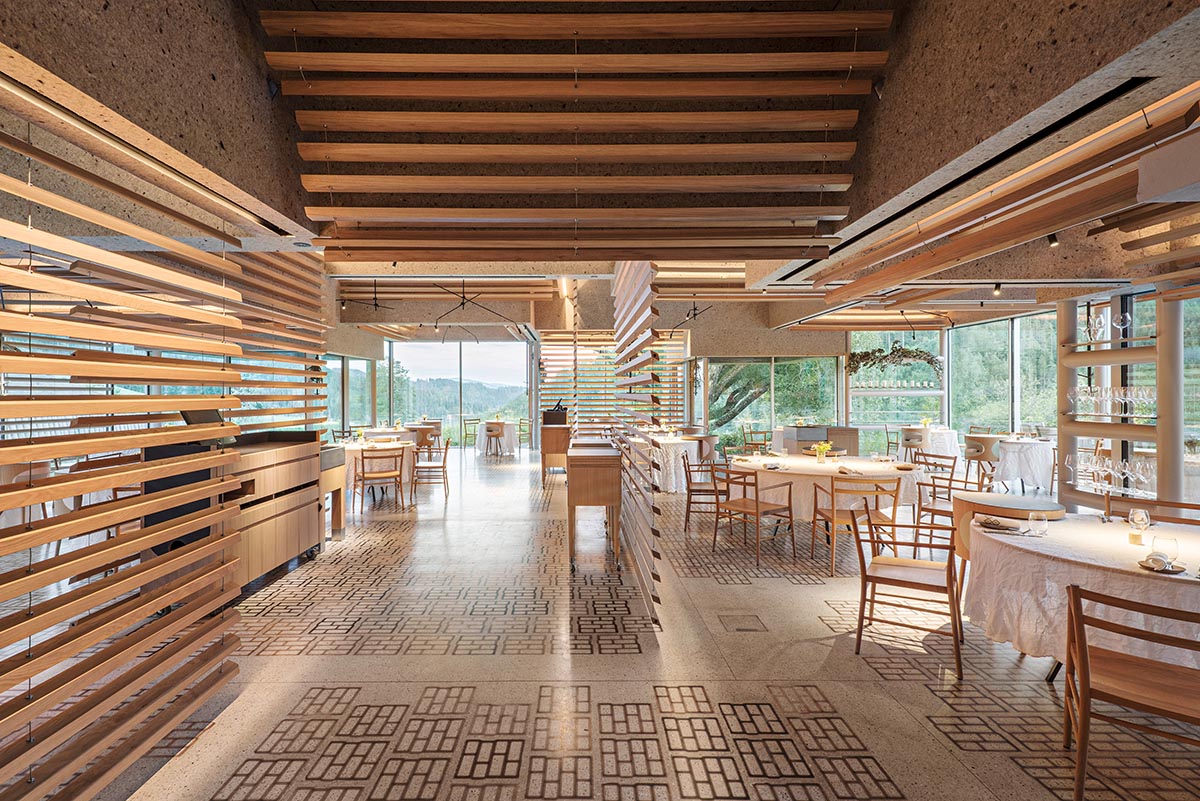
The Salettl is open and transparent, with a view of the surrounding nature
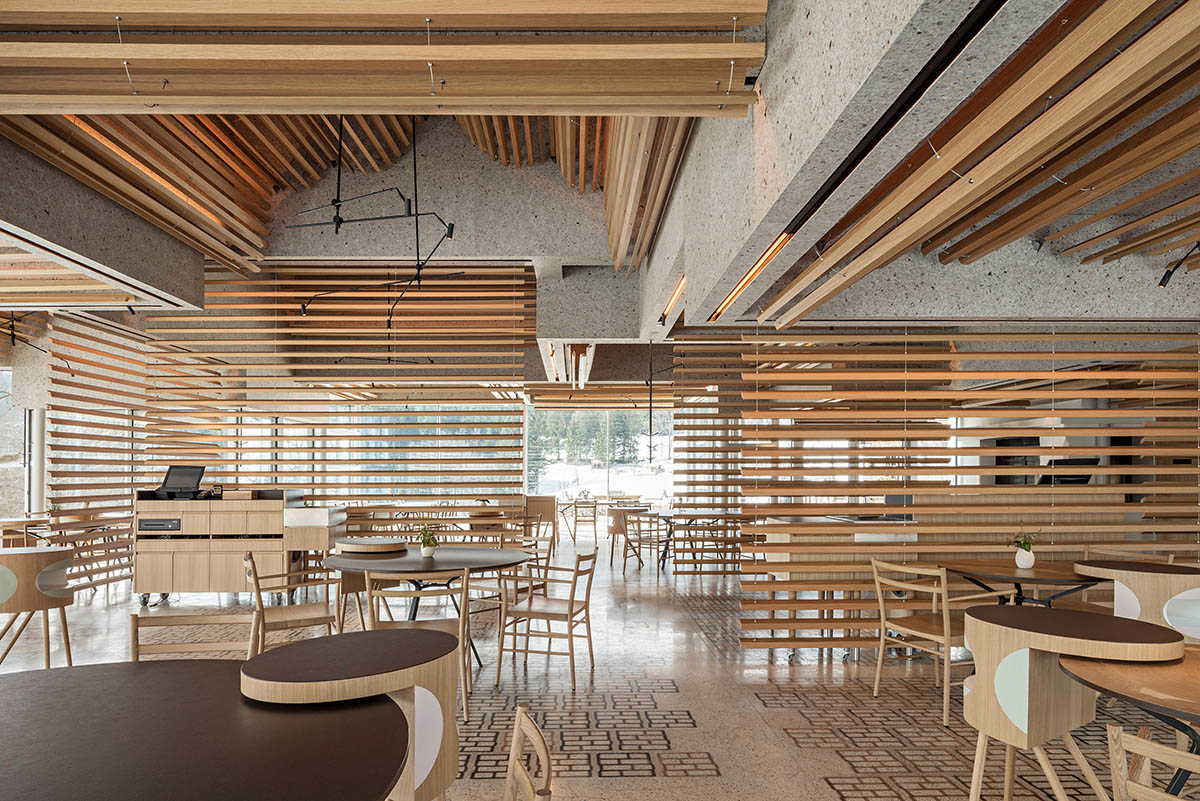
Inside the Salettl spatial comfort is provided by flexible, changeable wooden slat curtains
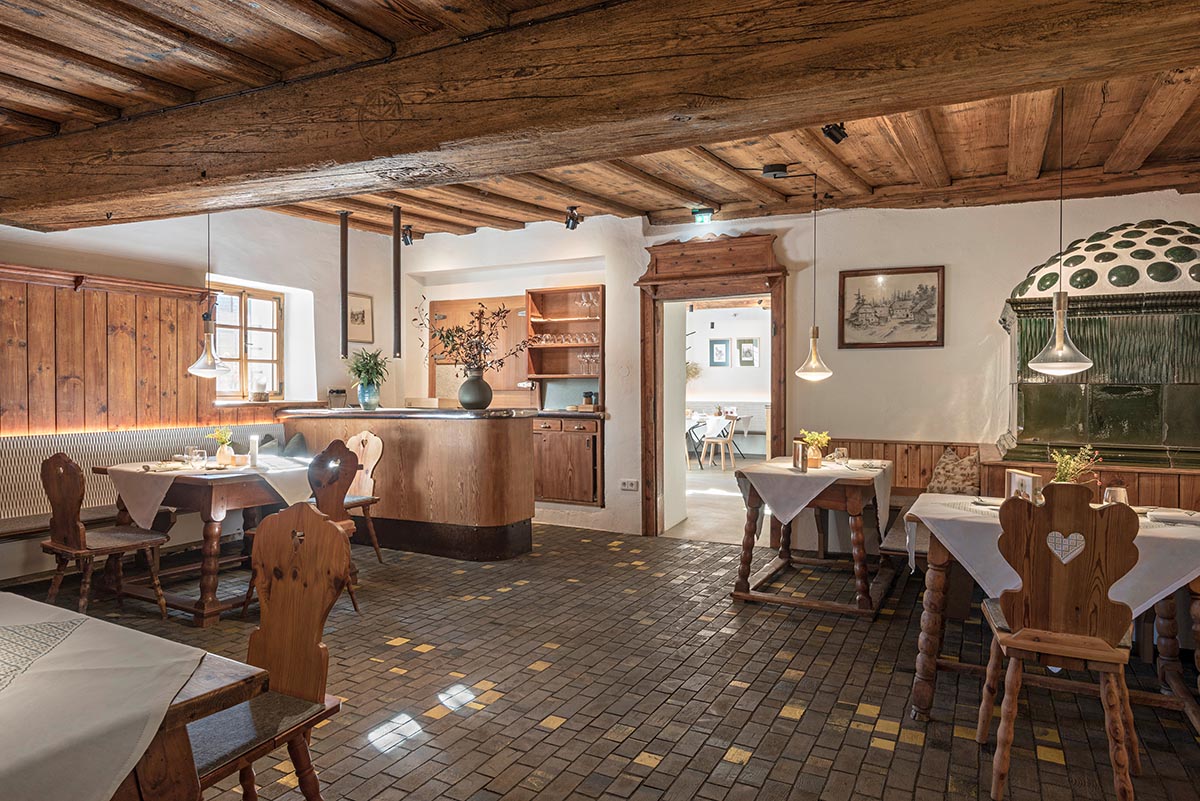
The pre-existing buildings – the stone house from the 17th century and the wooden house – have been properly renovated with respect of the beauty of the old structures
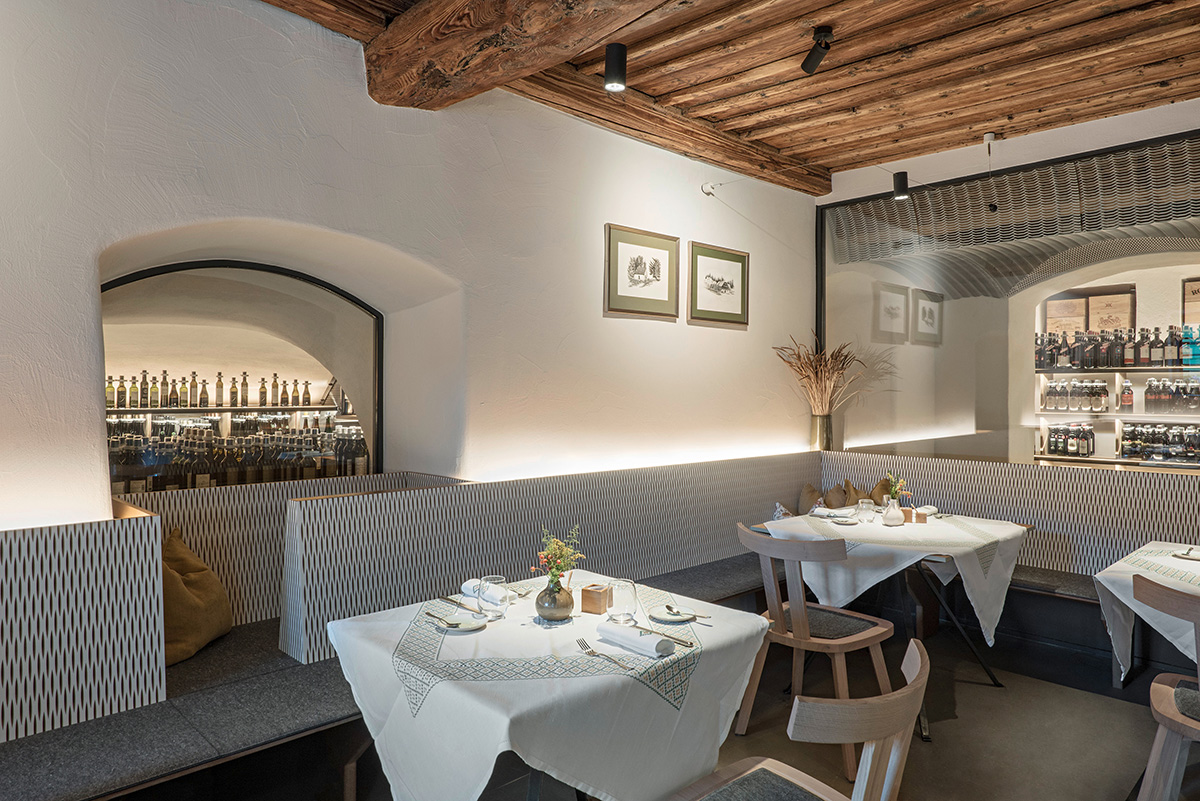
View inside the Stone House and its new wine cellars
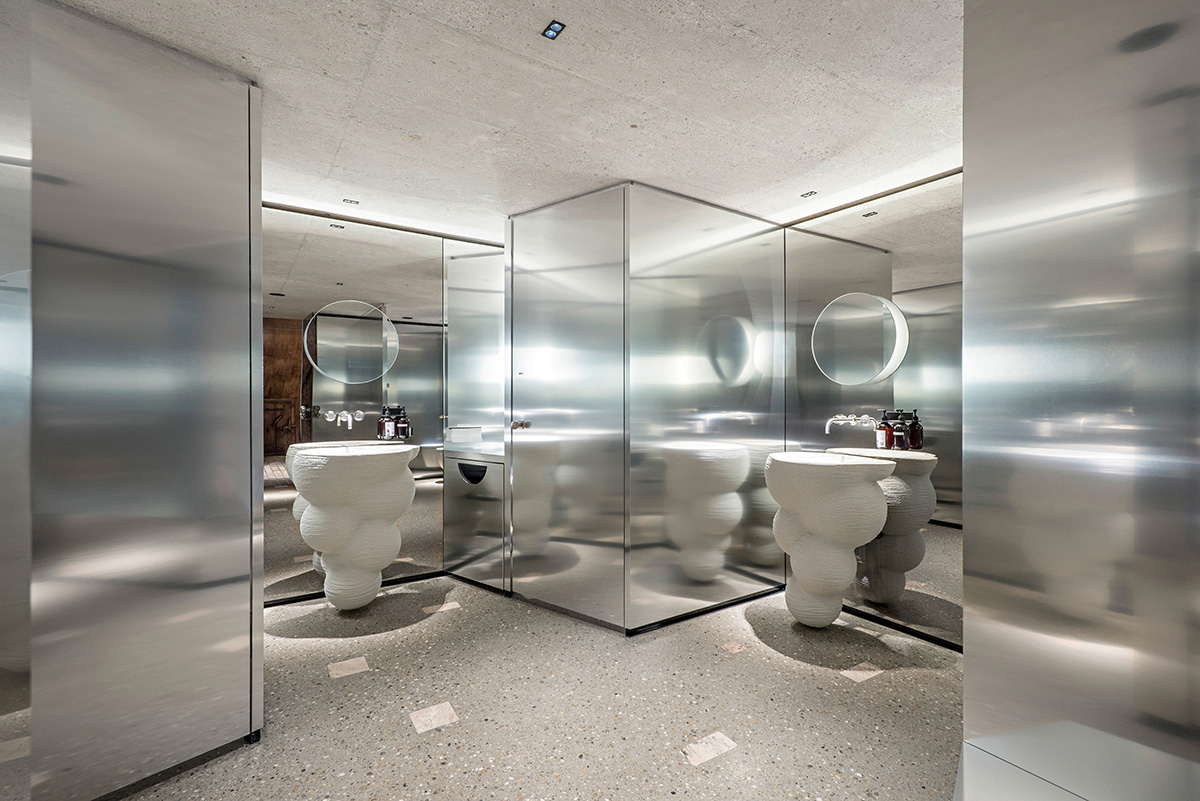
The lady's powder room features 3D-printed washbasins
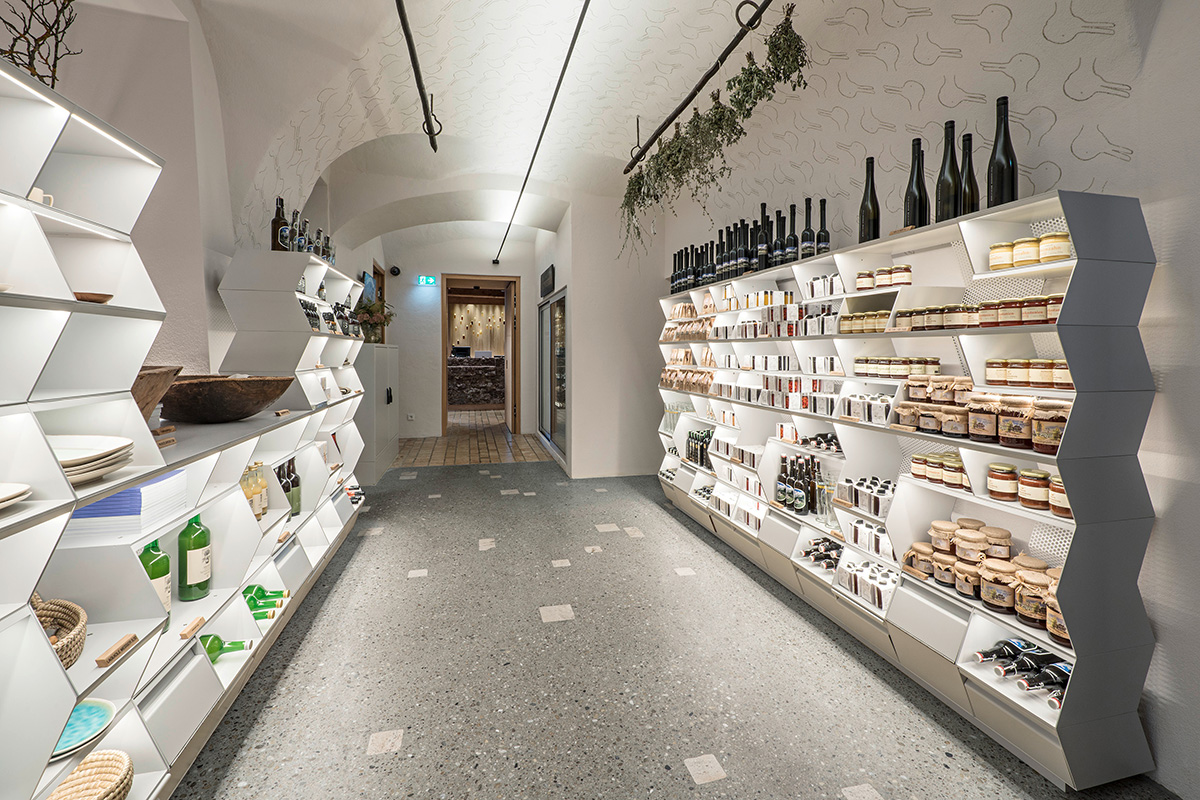
The farm store with regional products has been custom designed by PPAG
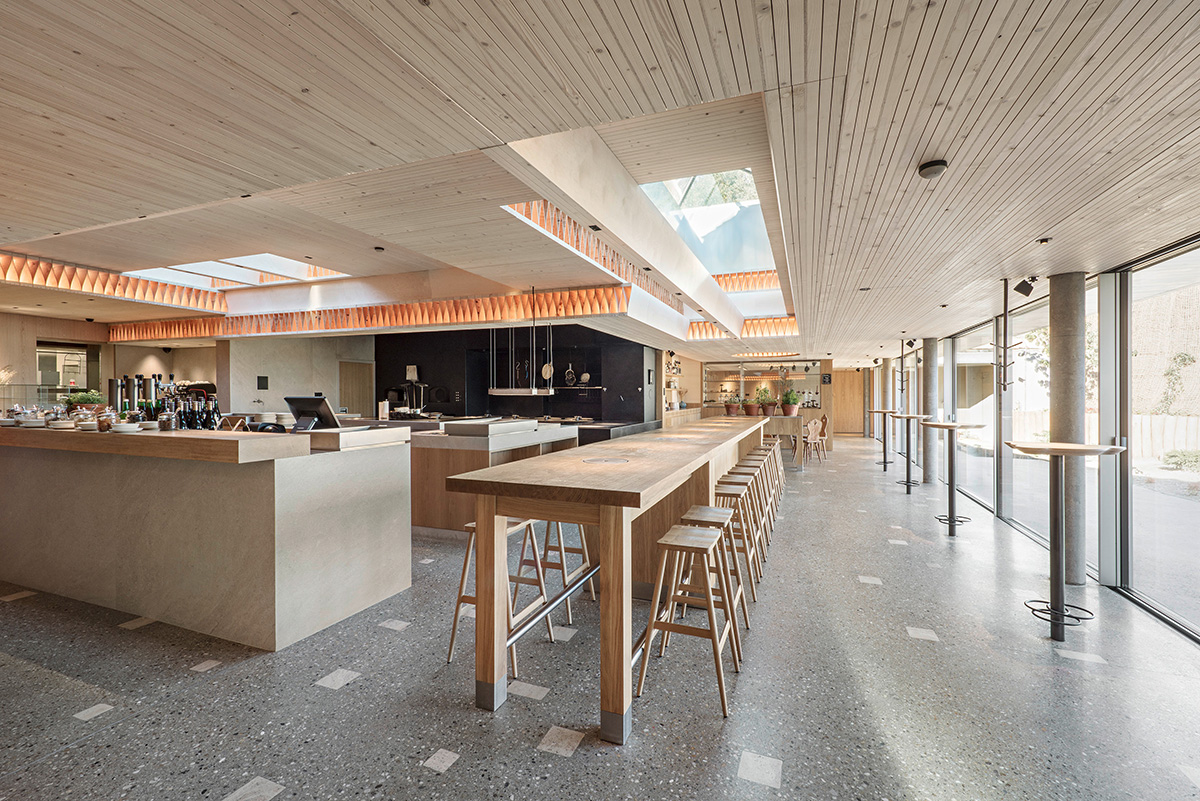
The wooden elements used in the Bar and Fire Kitchen – lightweight but able to support heavy loads –are a kielsteg ceiling
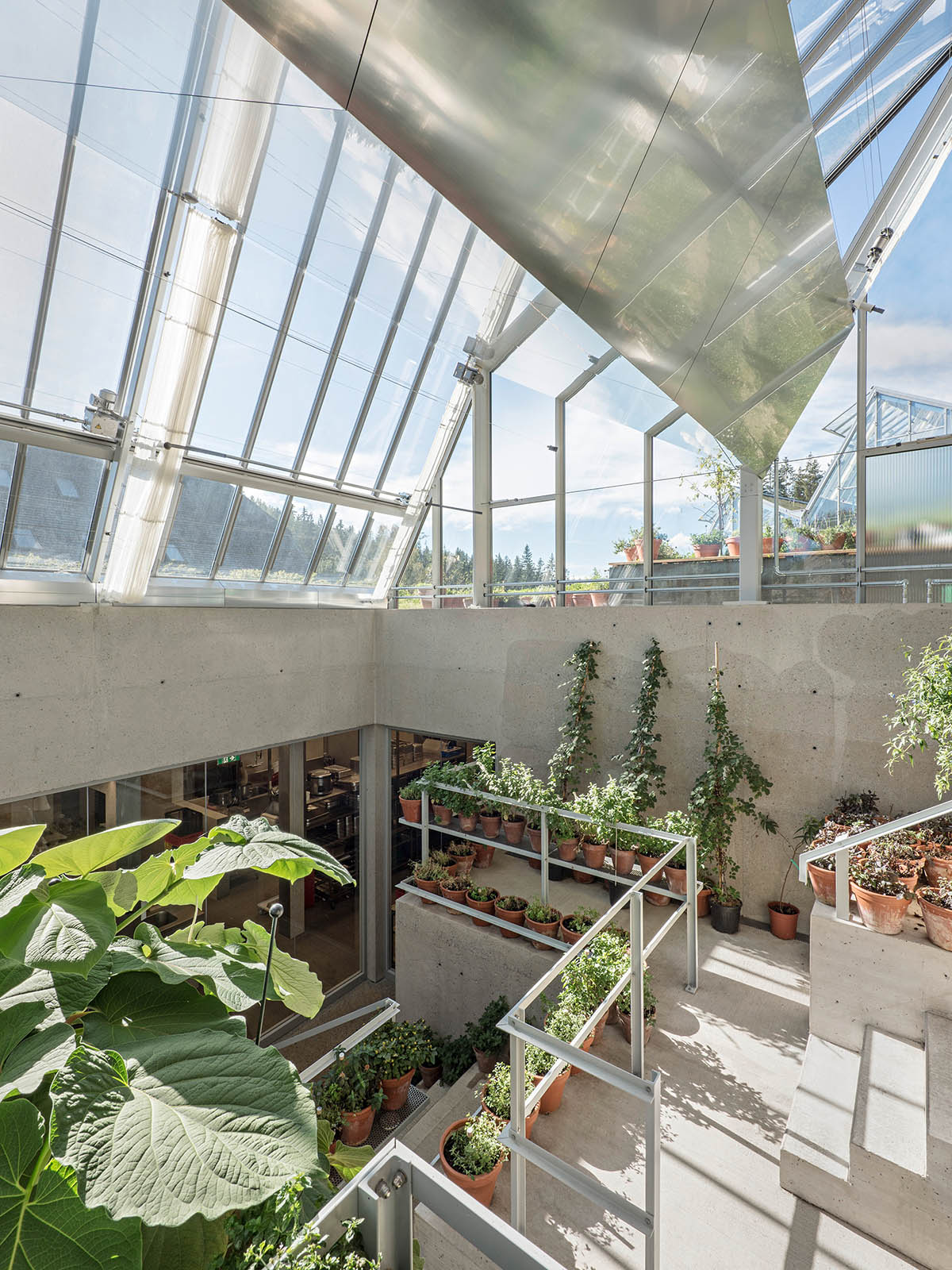
The Small Greenhouse supplies the kitchen with fresh herbs and spices and offers an intimate backstage area where new ideas can be cooked up

Steirereck am Pogusch: existing buildings and extensions now form a village ensemble at the scale of a rural development
Wien and Berlin-based practice is led by Anna Popelka and Georg Poduschka. Since its founding in 1995, the office has been working continuously in the field of research and development of architecture in the broadest sense, with an ambition to conceive and realize concrete innovation.
Project facts
Project name: Steirereck am Pogusch
Architects: PPAG architects
Site area: 11,762 m2
GFA existing building: 756 m2
GFA new building: 2,957 m2
Visitor places restaurant: 146
Overnight accommodations in the large glass house: 20
Employees: 55
All images © Hertha Hurnaus.
> via PPAG architects
