Submitted by WA Contents
Corten steel pavilion by Pelletier de Fontenay plays with two geometries in Montreal
Canada Architecture News - Jun 05, 2024 - 07:52 5243 views
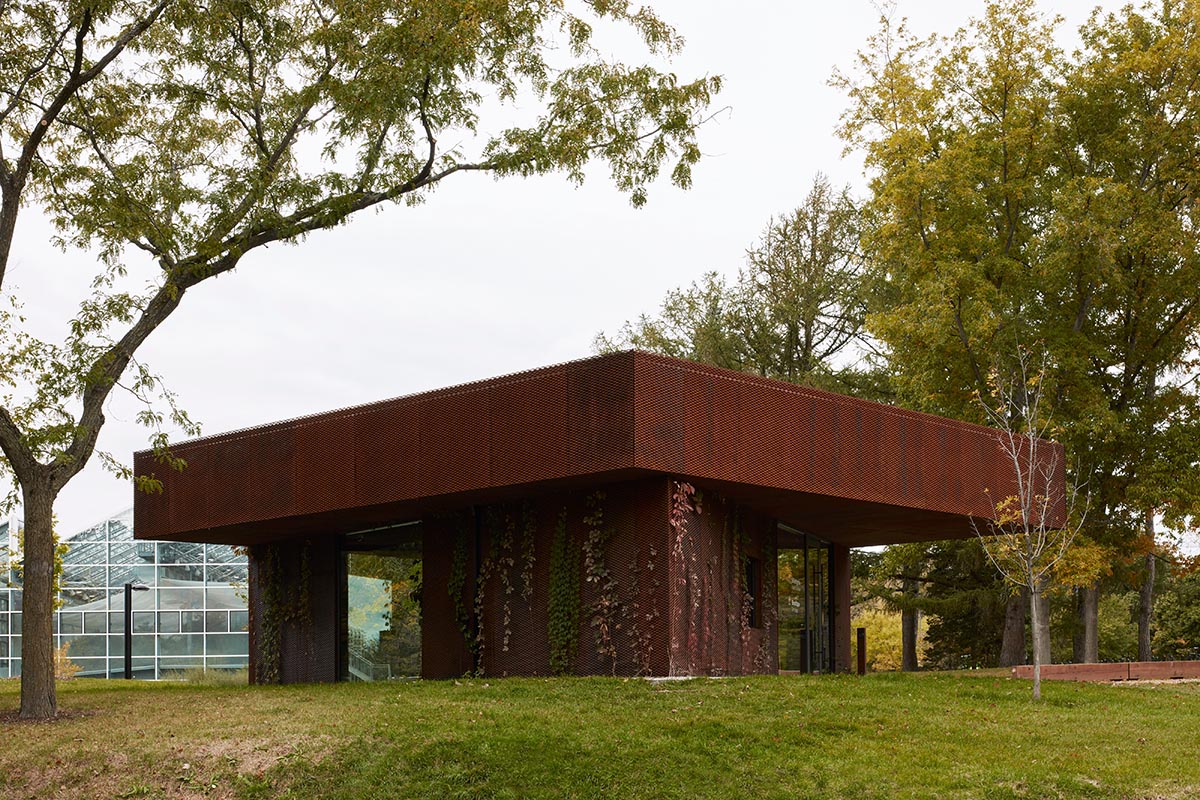
Montreal-based architecture practice Pelletier de Fontenay has completed a corten steel pavilion that guides visitors towards the Insectarium and Botanical Garden in Montreal, Canada.
Named Botanical Garden Entrance Pavilion, the single-story pavilion provides a modernized and redesigned access hub for this iconic site, in tandem with the transformation of the entrance to Parc Maisonneuve and the Montreal Insectarium.
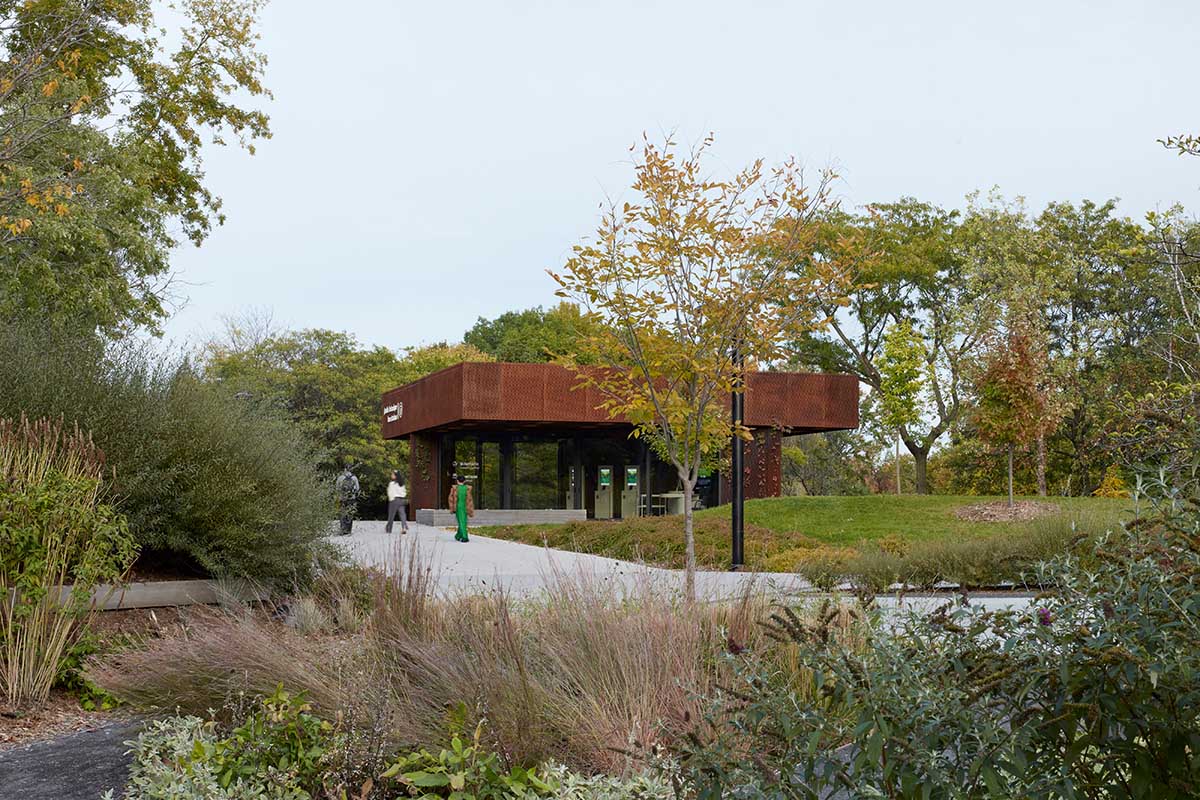
The pavilion facilitates ticket sales and offers information about the Botanical Garden and Insectarium, greeting guests with its bold structure. It includes a smaller, independent check-in kiosk as well.
The vision was created in cooperation with the firm Lemay and a group of landscape architects from the City of Montreal's Urban Parks Division. It connects the area of Maisonneuve Park with the front court of the recently finished Insectarium.
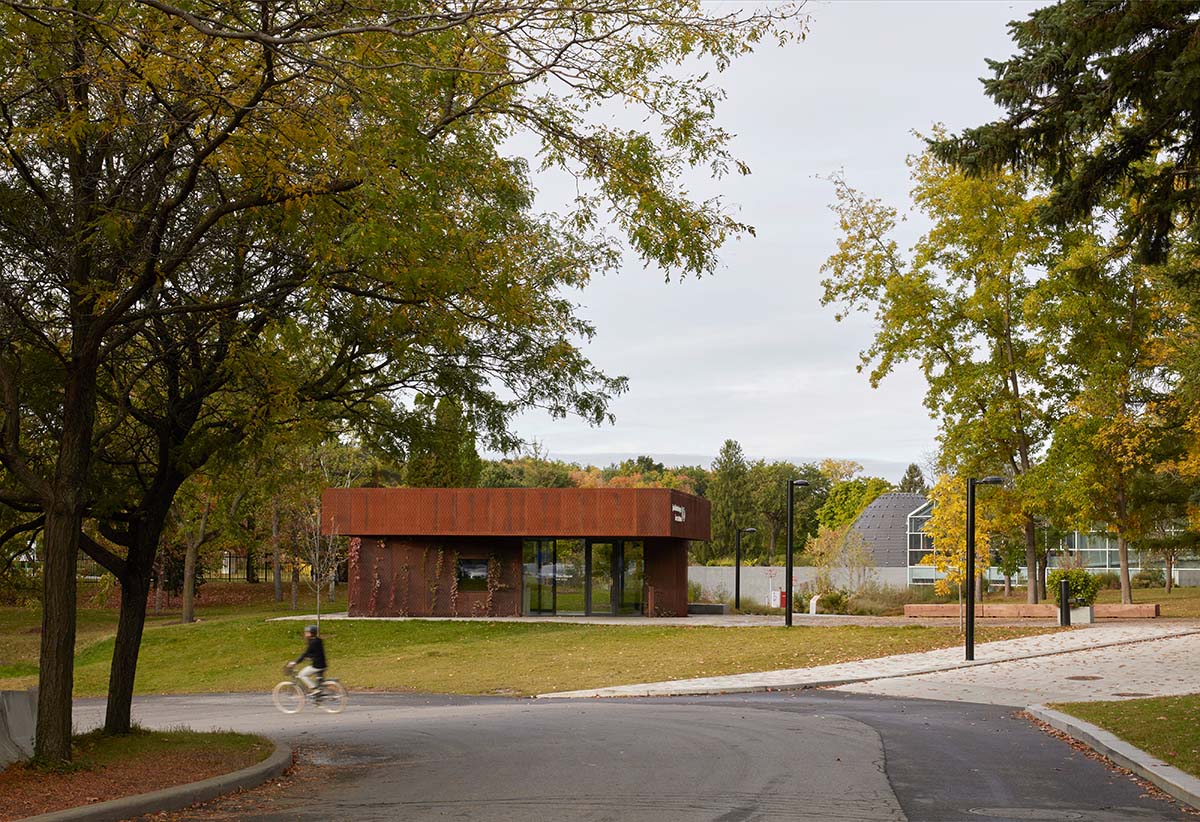
The primary goal of the project was to better direct and orient guests toward the Botanical Garden and Insectarium while honoring the area's cultural legacy.
Pelletier de Fontenay's team examined the long history of park and garden pavilions, concentrating on the idea that the ruin serves as a messenger for various concepts that are relevant to contemporary concerns.
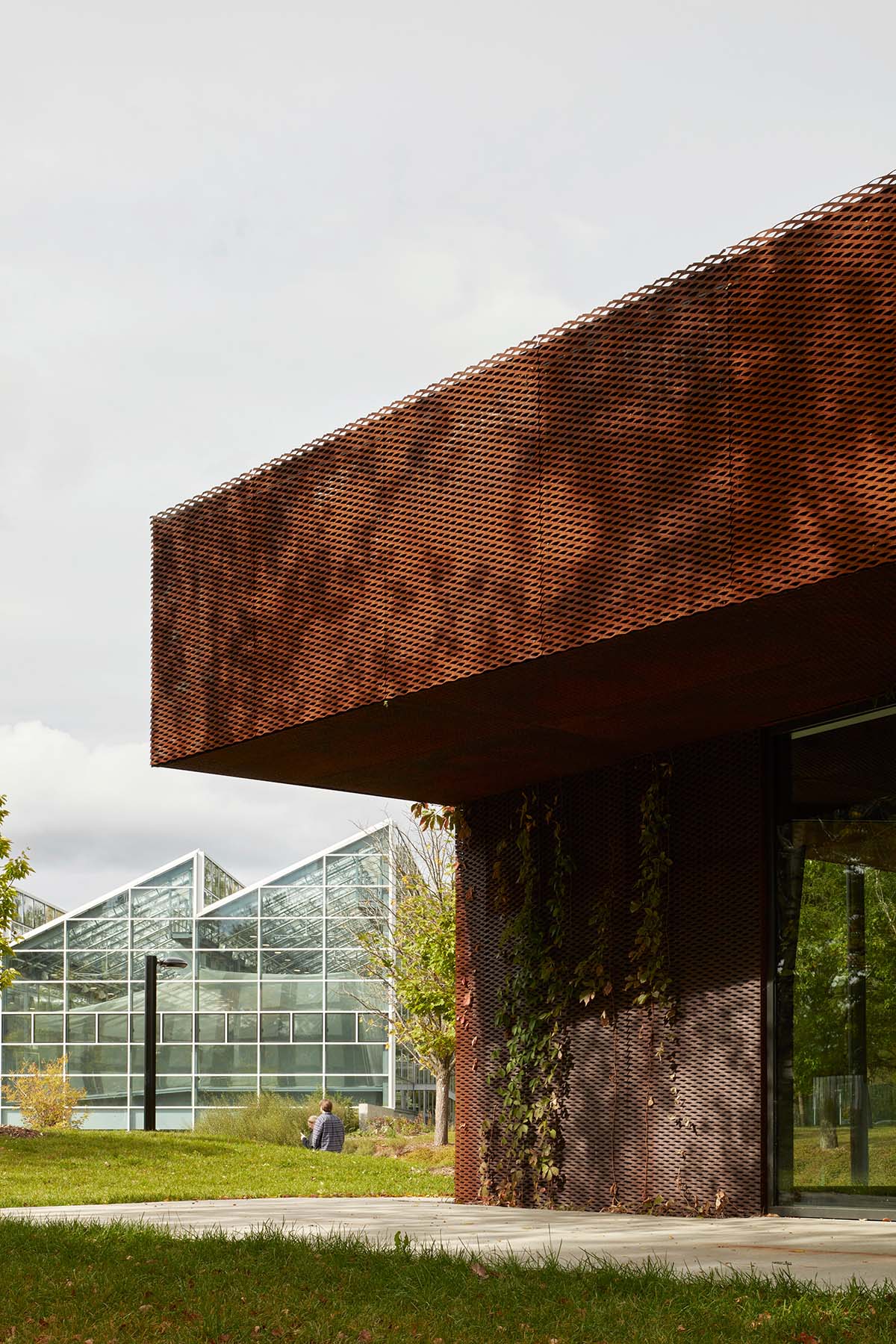
"A recurring theme in 18th and 19th century English gardens, the image of the overgrown ruin is deeply rooted in the romantic movement, which asserts the superiority of untamed nature, the imperfect, the sublime, and the overall nostalgia of a lost natural world," said the studio.
"Architectural structures, once colonized by vegetation and other forms of life, propose a symbiosis between the built and the living world, a productive relationship in which architecture becomes a literal support for life."
"Much like a romantic ruin invaded by plants, the Montreal Botanical Garden's Entrance Pavilion stands as a hybrid figure where architecture and nature meet."
"Humbled to its pavilion scale, the building, once fully covered by vines planted at its base, will become an infrastructure welcoming insects, birds, and small animals," the studio added.
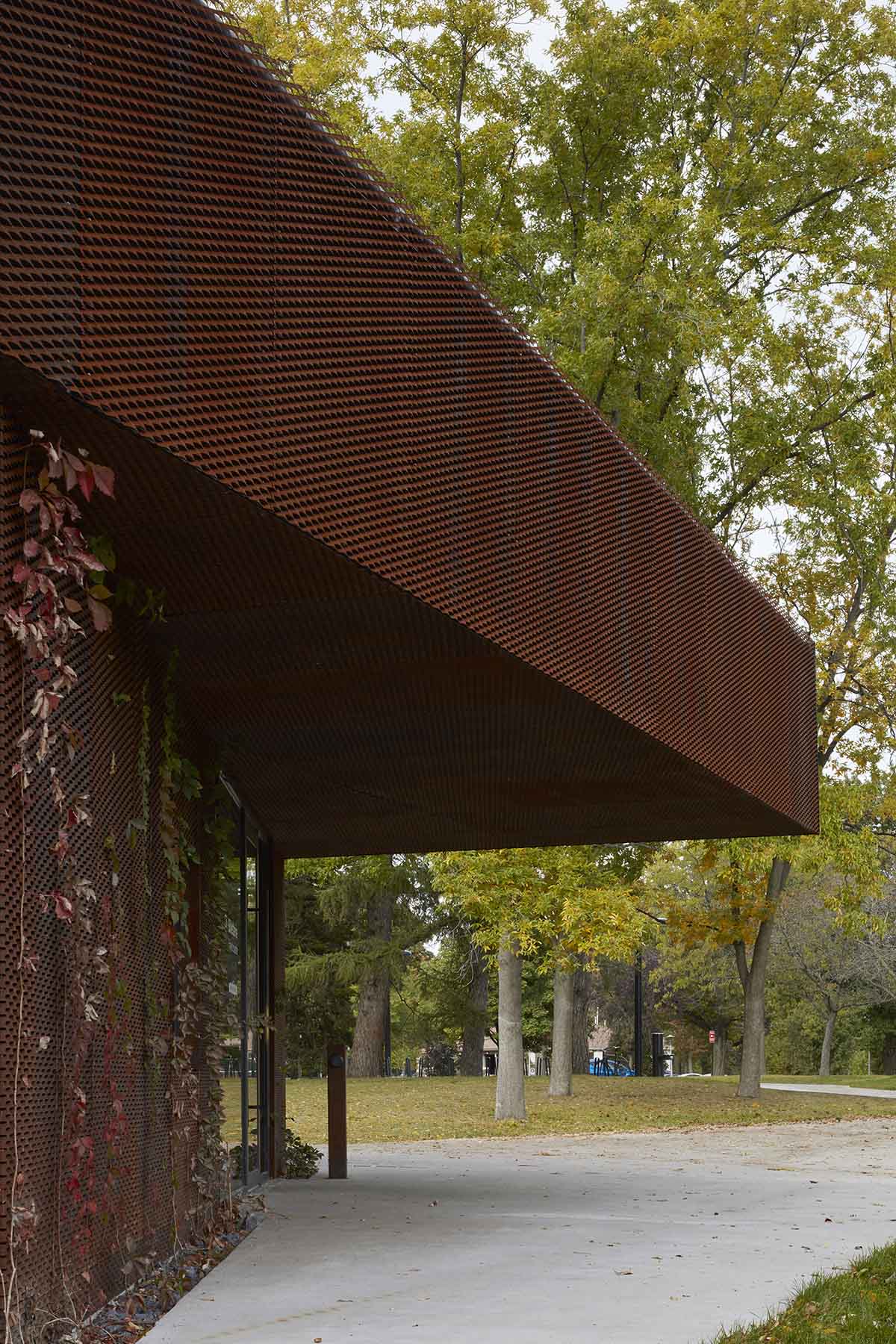
Positioned strategically at the approach route's inflection point, the new reception pavilion is visible from both Parc Maisonneuve and the Insectarium. Its triangular layout is intended to serve as a focal point in the landscape as well as a natural pathway leading to the entrances of the Insectarium and Botanical Gardens.
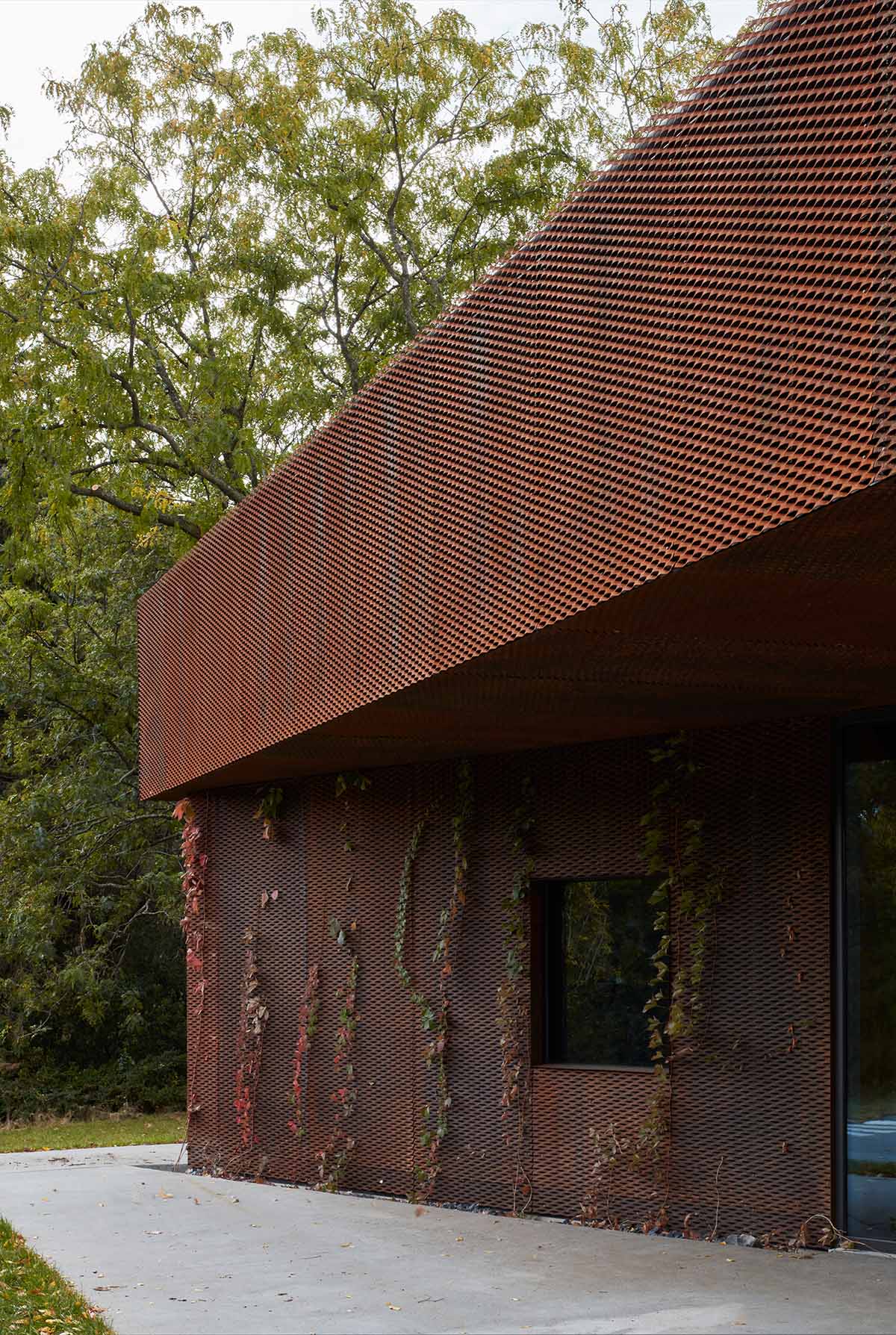
Traffic enters on one side and exits through the other. The triangle's corners form the pillars at the base of the volume, supporting a broad, square-shaped roof. Generous roof overhangs provide shelter from the sun and weather as a result of the interaction of the two geometries. During peak hours, the areas designated for entry and departure serve as covered gathering spots or places to wait in line.
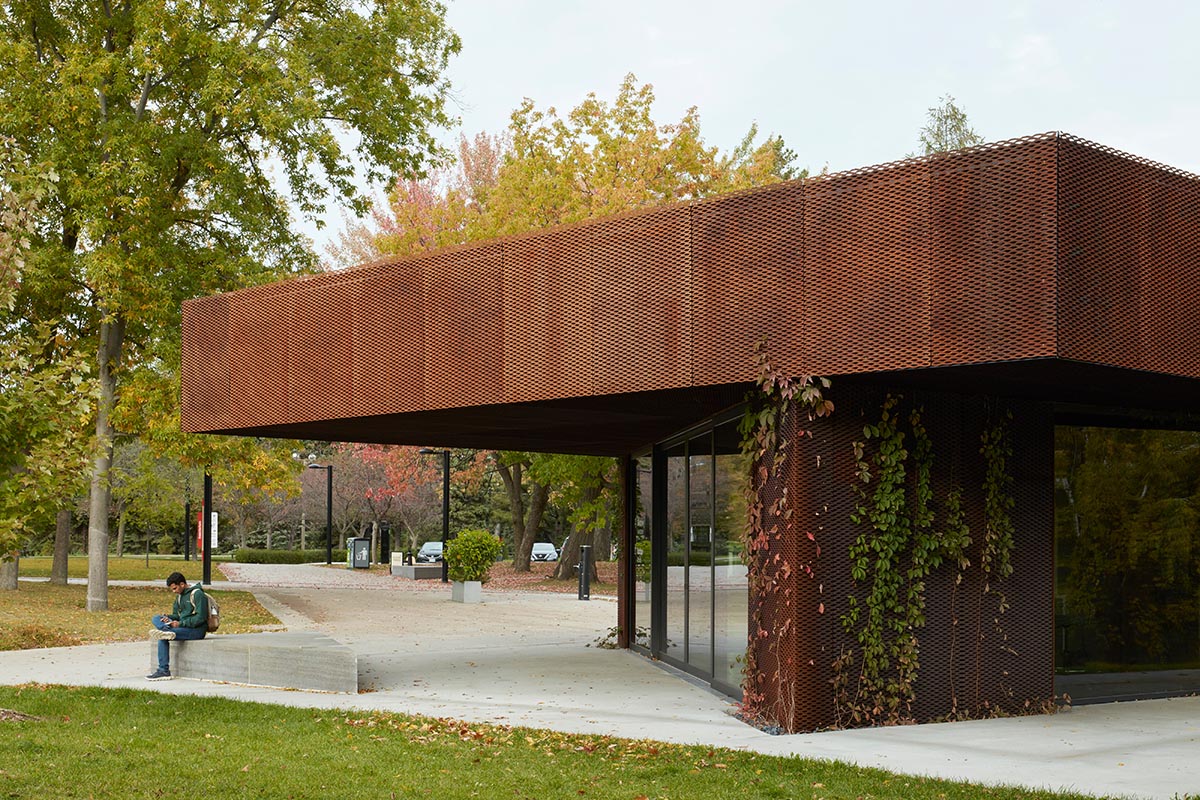
The broad roof, which flows from inside to outside, contributes to the idea of a continuous landscape.
The pavilion's large sliding doors can be left open, erasing the distinction between inside and outside, as soon as springtime temperatures allow and continuing until mid-autumn.
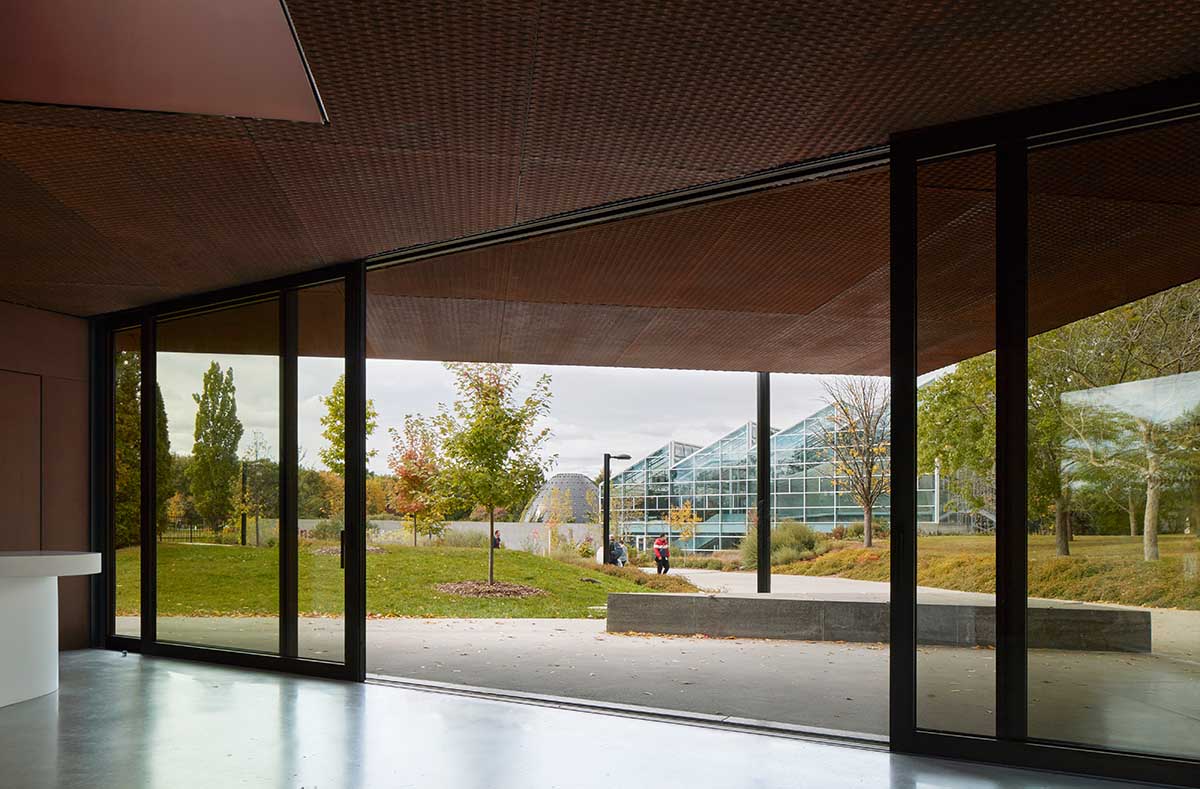
A key component of Pelletier de Fontenay's design philosophy for this project is the building's capacity to open up wide to the surrounding environment.
While making plans, purchasing tickets at the digital terminals, or getting information at the counter, visitors can sense the heat and wind, the sounds of the birds, and the scent of the adjacent forest.
From a bioclimatic perspective, adjusting to the weather also means that air conditioning or heating is not required for a significant portion of the year.
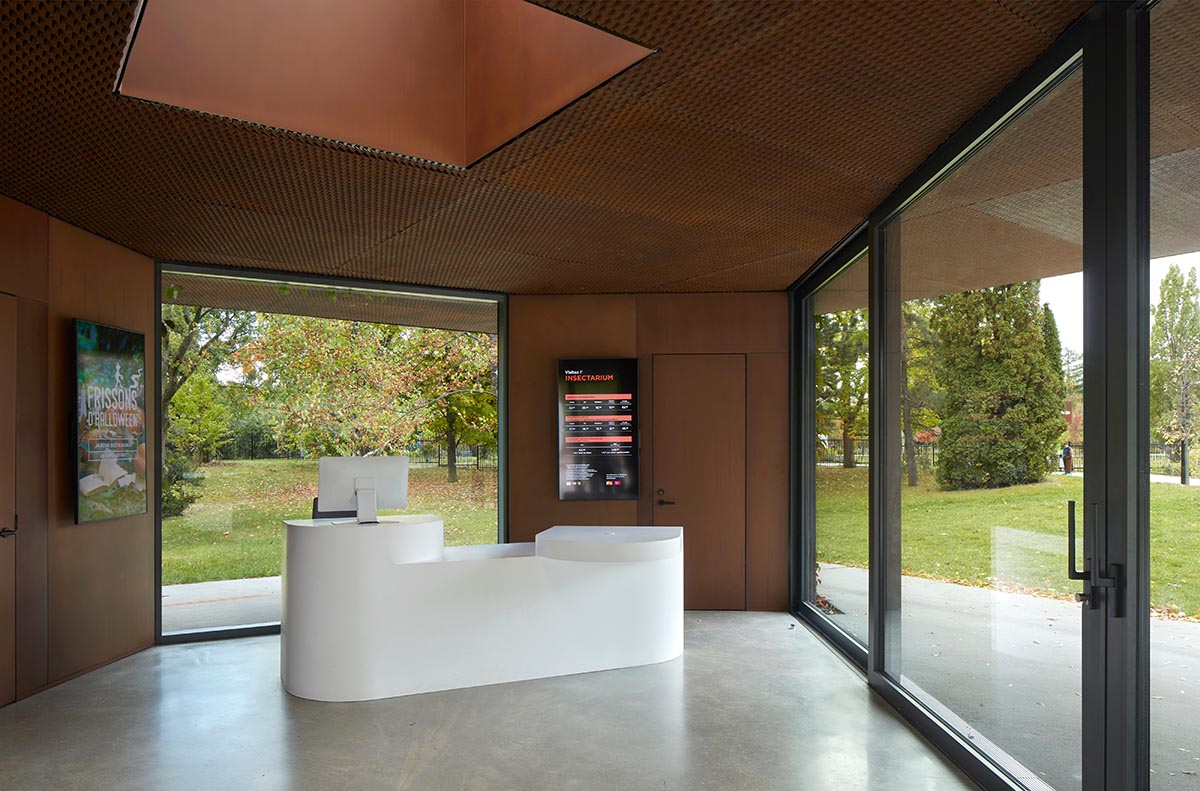
The overall structure has a primitive quality due to the assembly and superimposition of two simple shapes, the square and the triangle. The pavilion's tectonics are entirely sublimated in favor of a single-material skin that uniformly covers all surfaces, far from highlighting its construction.
With the exception of the vertical interior faces, where the steel is left smooth, this skin is composed entirely of expanded Corten steel. The project rejects the notion that architecture is just a technical expression or an assembly.
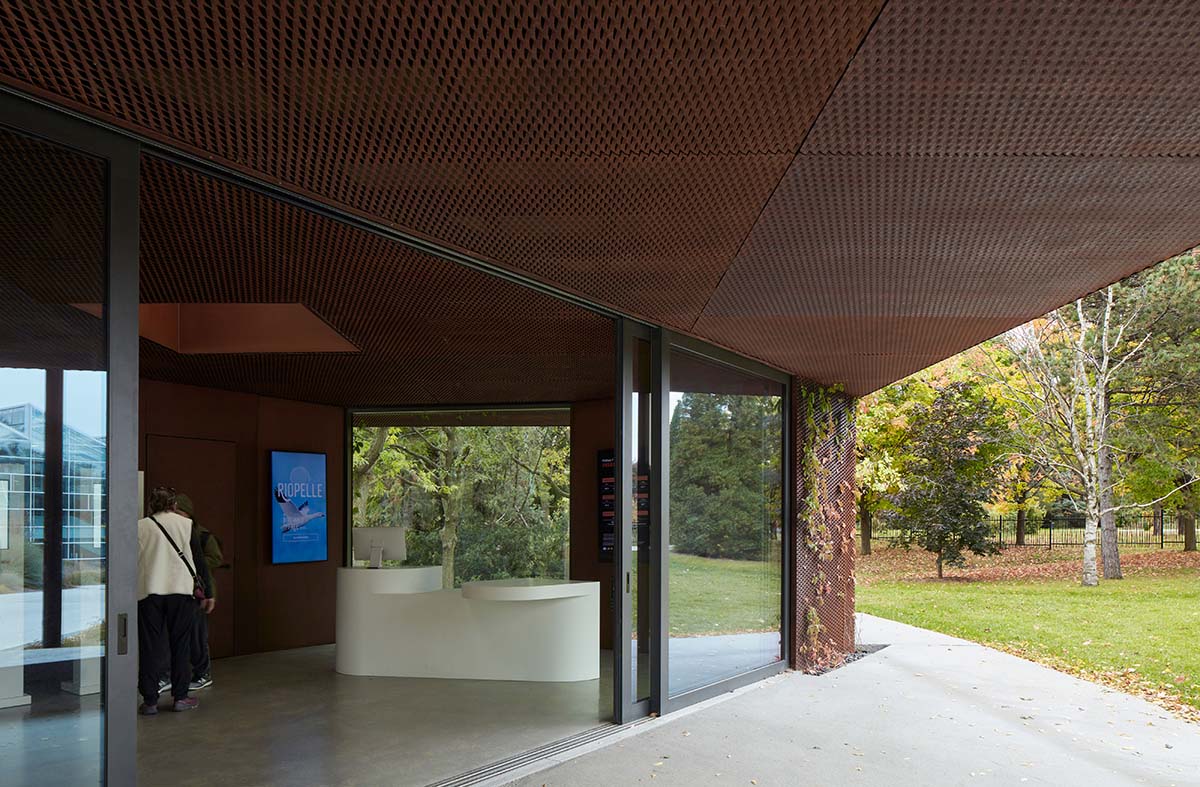
Instead, a more monolithic, mysterious, and antiquated representation takes the place of constructive articulations. From a conceptual standpoint, guests may perceive the building as existing before the garden that encircles it.
The idea of a structure that has weathered and worn over time is supported by the use of Corten steel.
For vining plants, the enlarged sheets' structure offers the perfect support surface, and the apertures' precise sizes enable the plants to move on either side of the skin, sometimes penetrating the architectural cavity and emerging at a higher altitude.
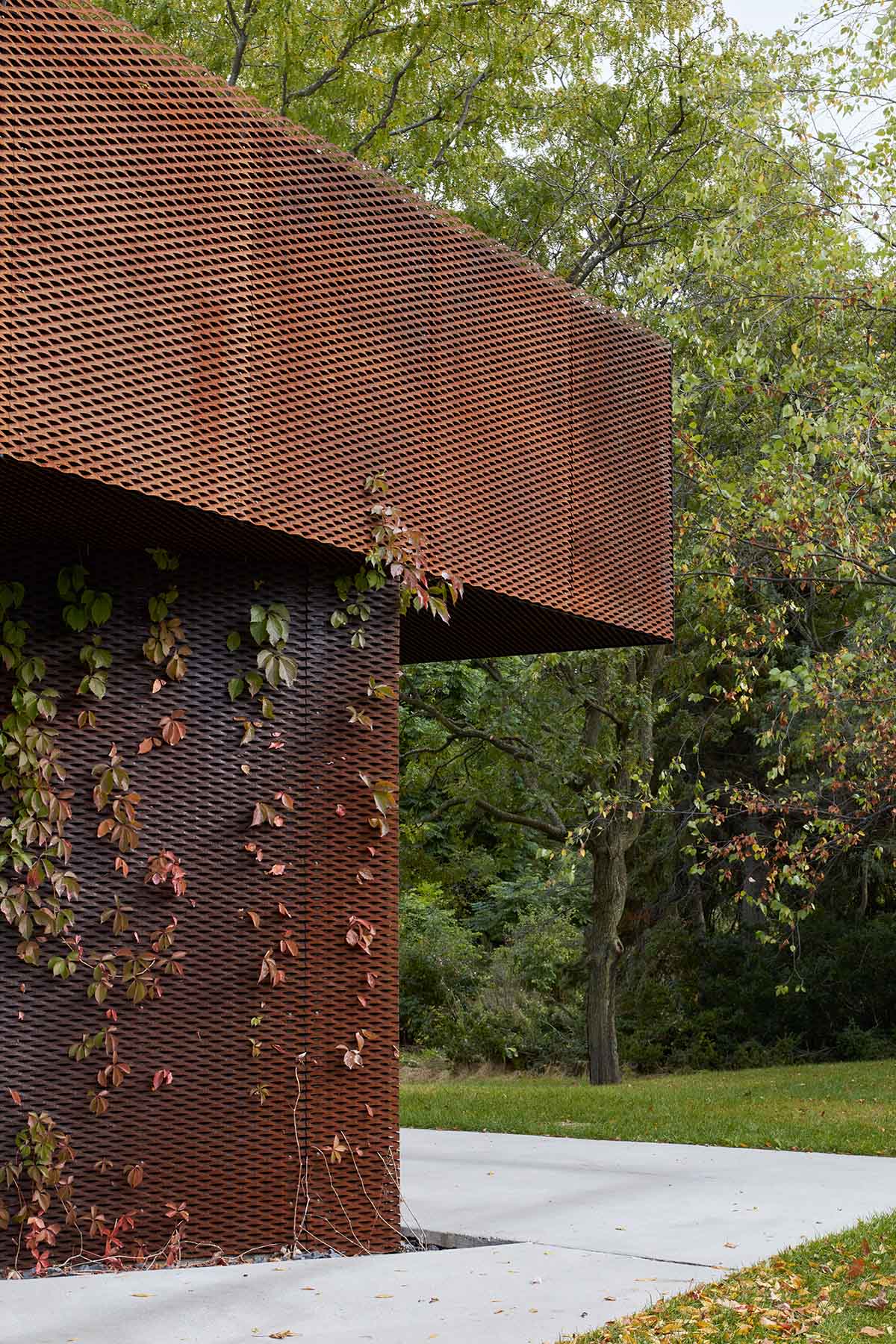
With the aging process of the Corten steel cladding and the colonization of the structure by climbing plants, the pavilion will take on a unique appearance that resembles a ruin that has been gradually taken over by nature and has established a symbiotic relationship with it.
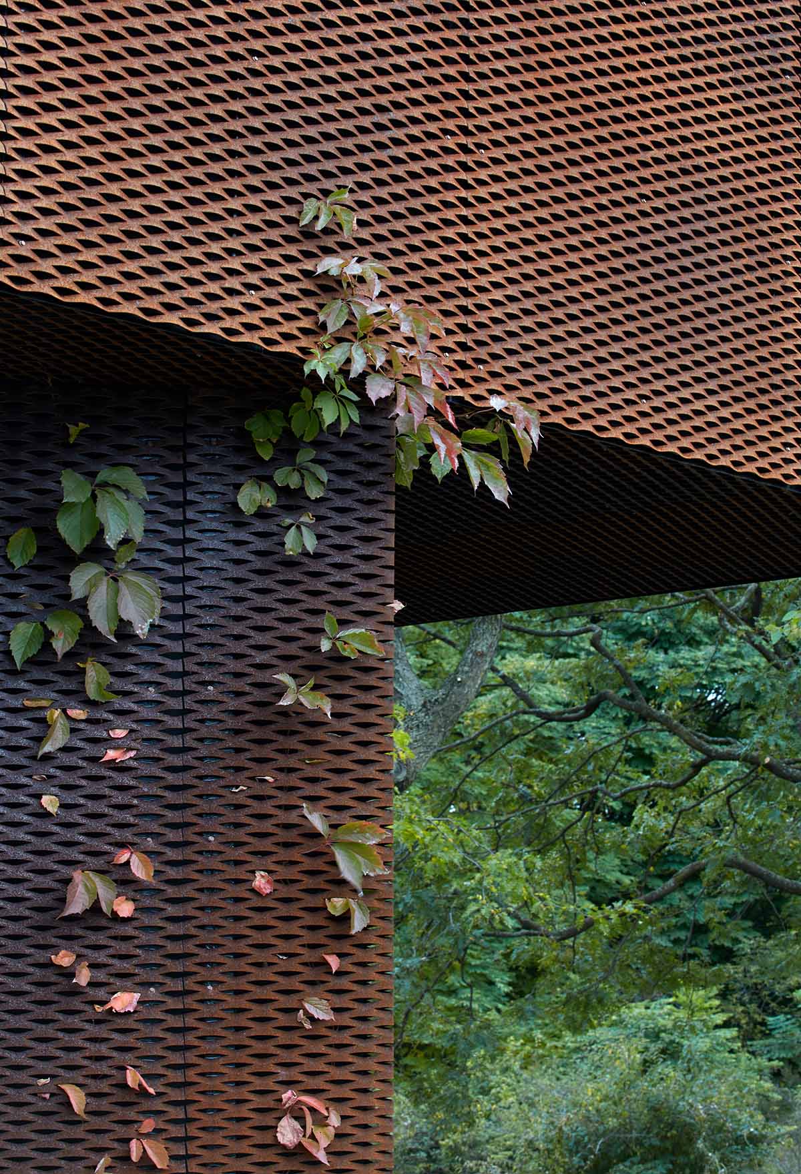
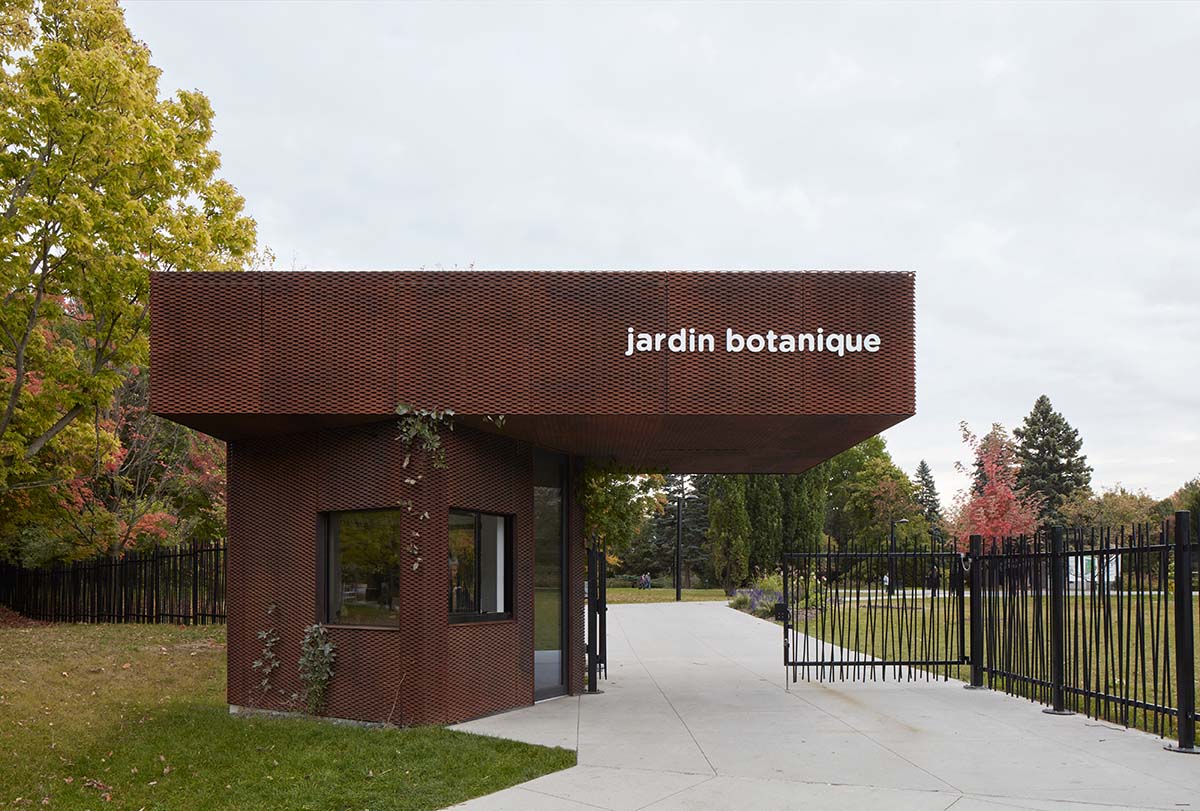
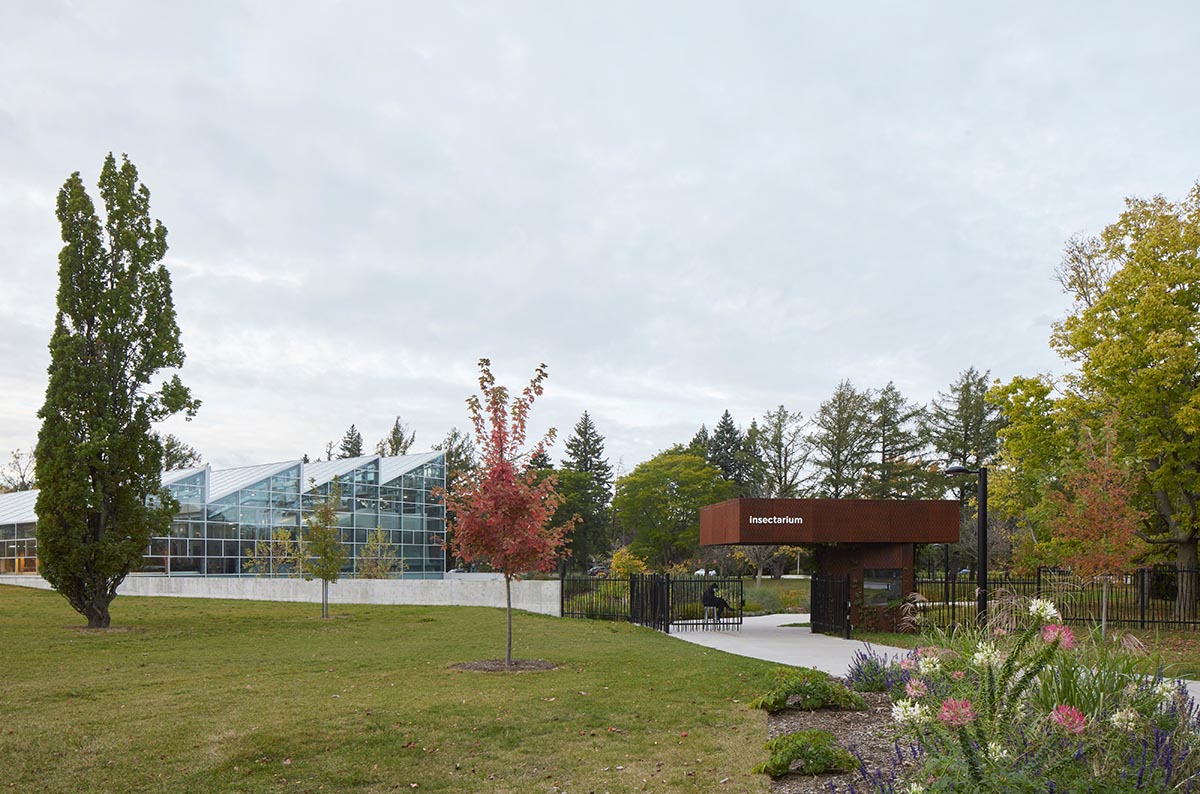
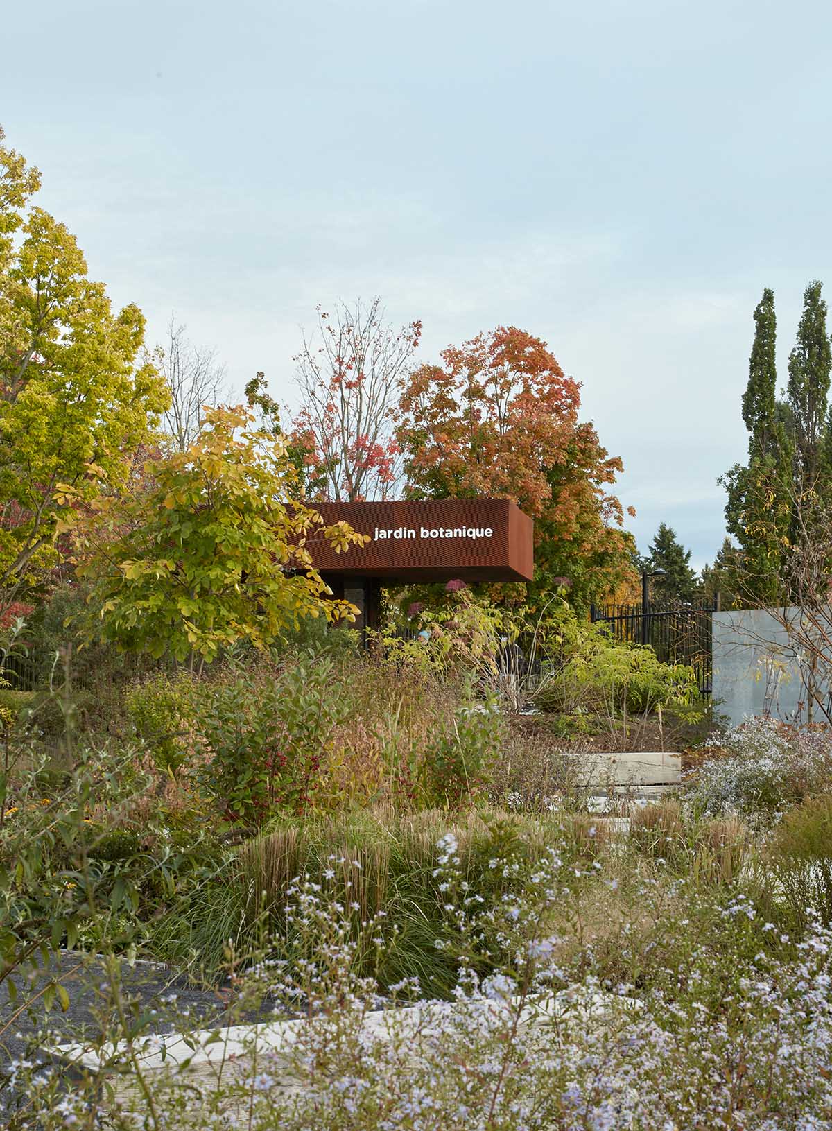
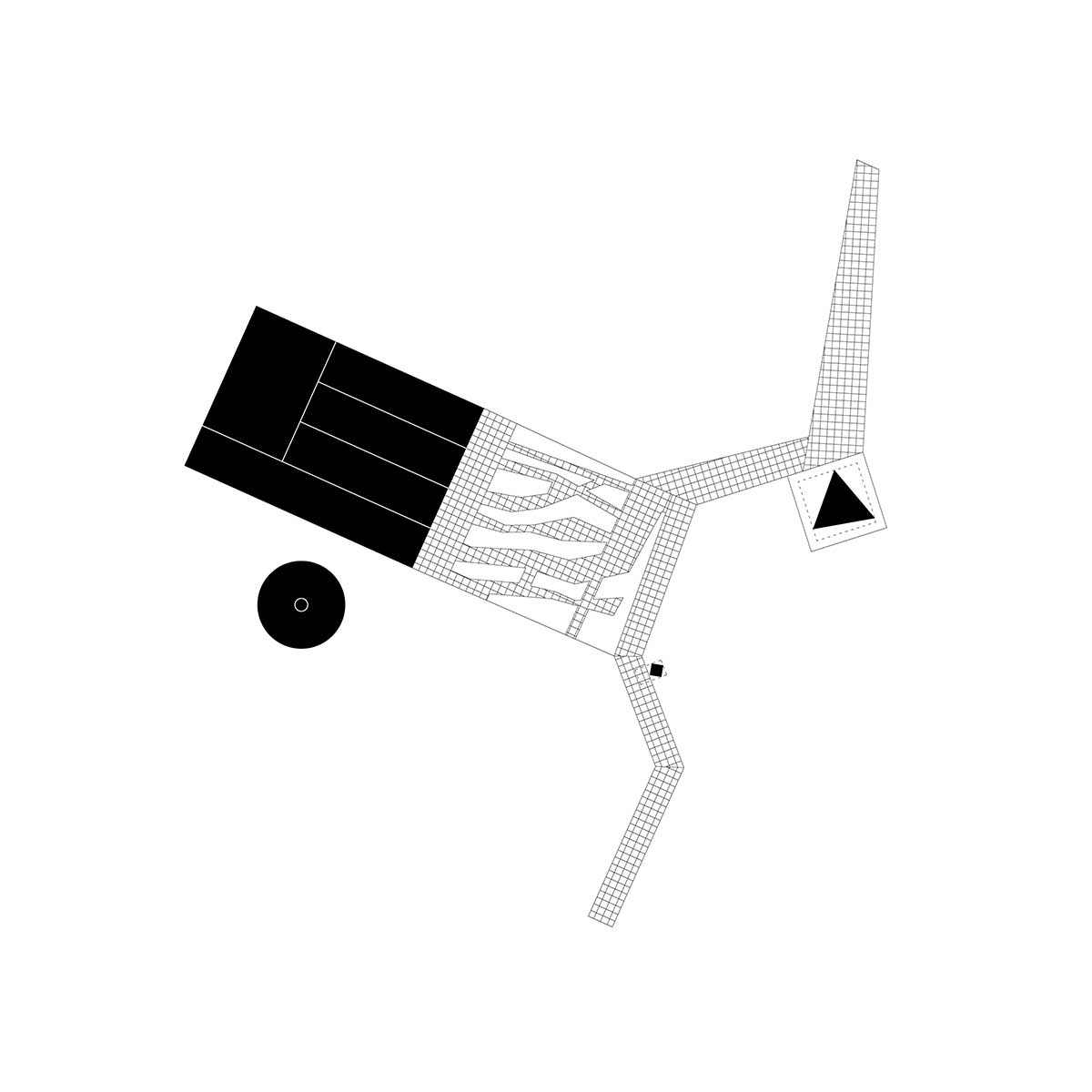
Site plan
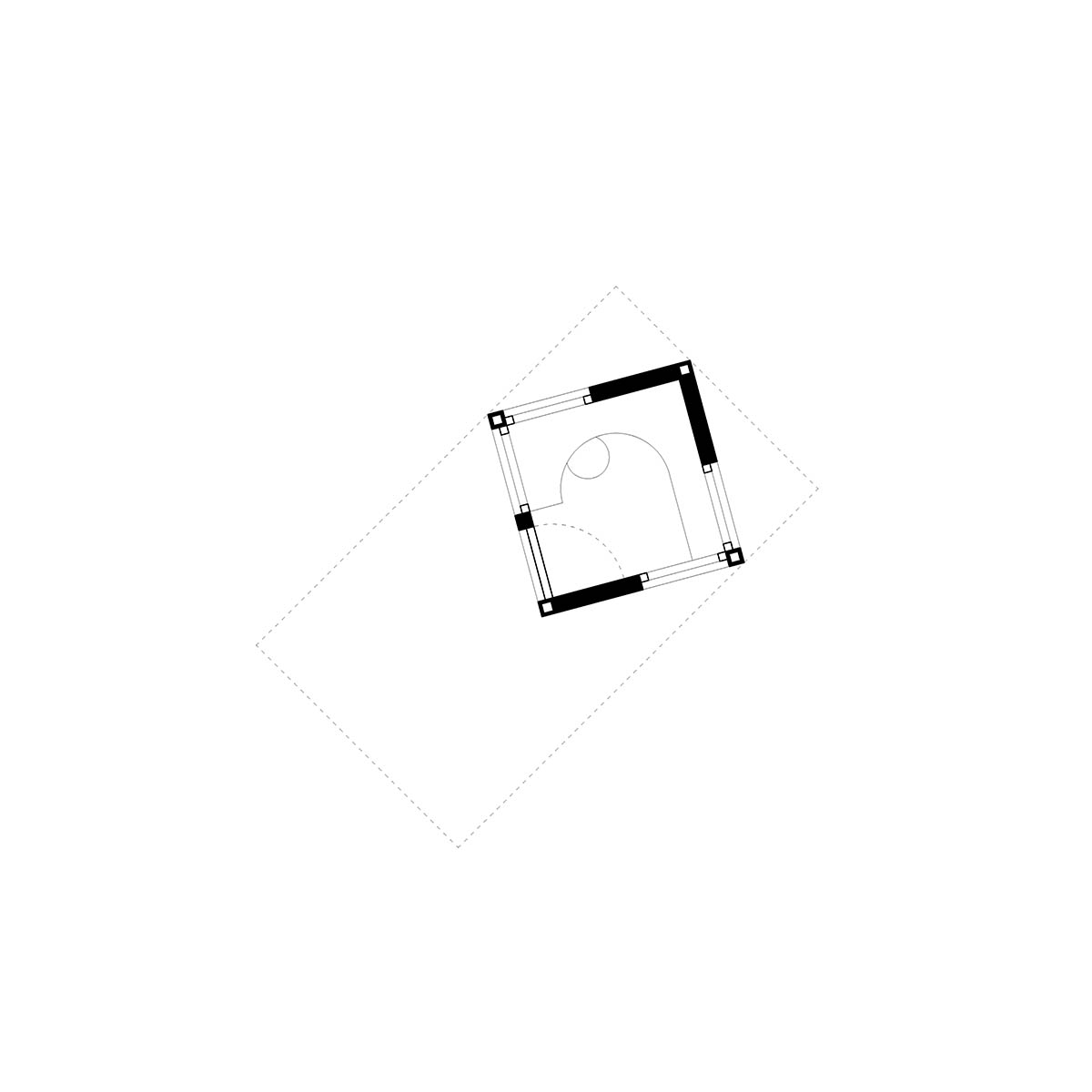
Plan 1
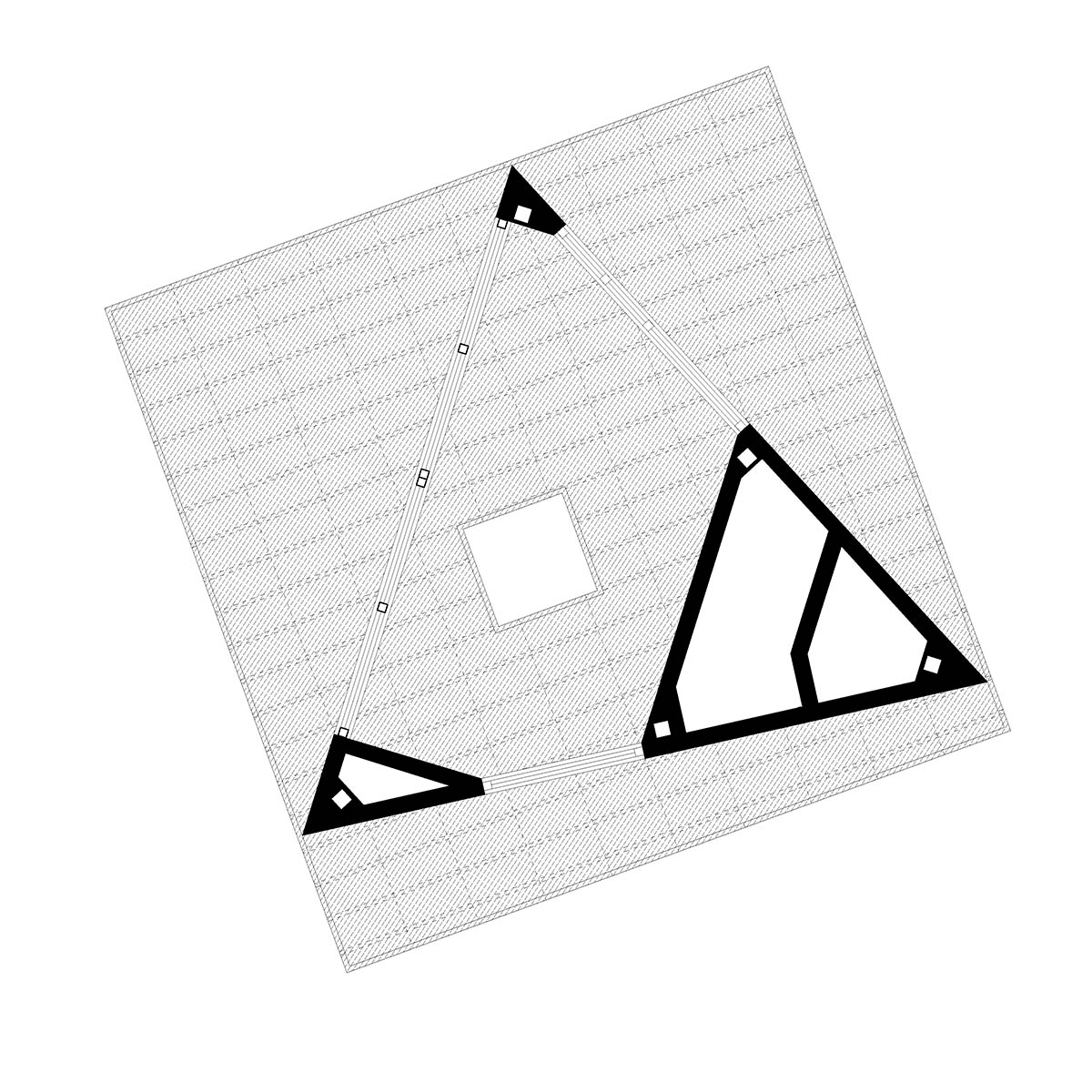
Plan 2
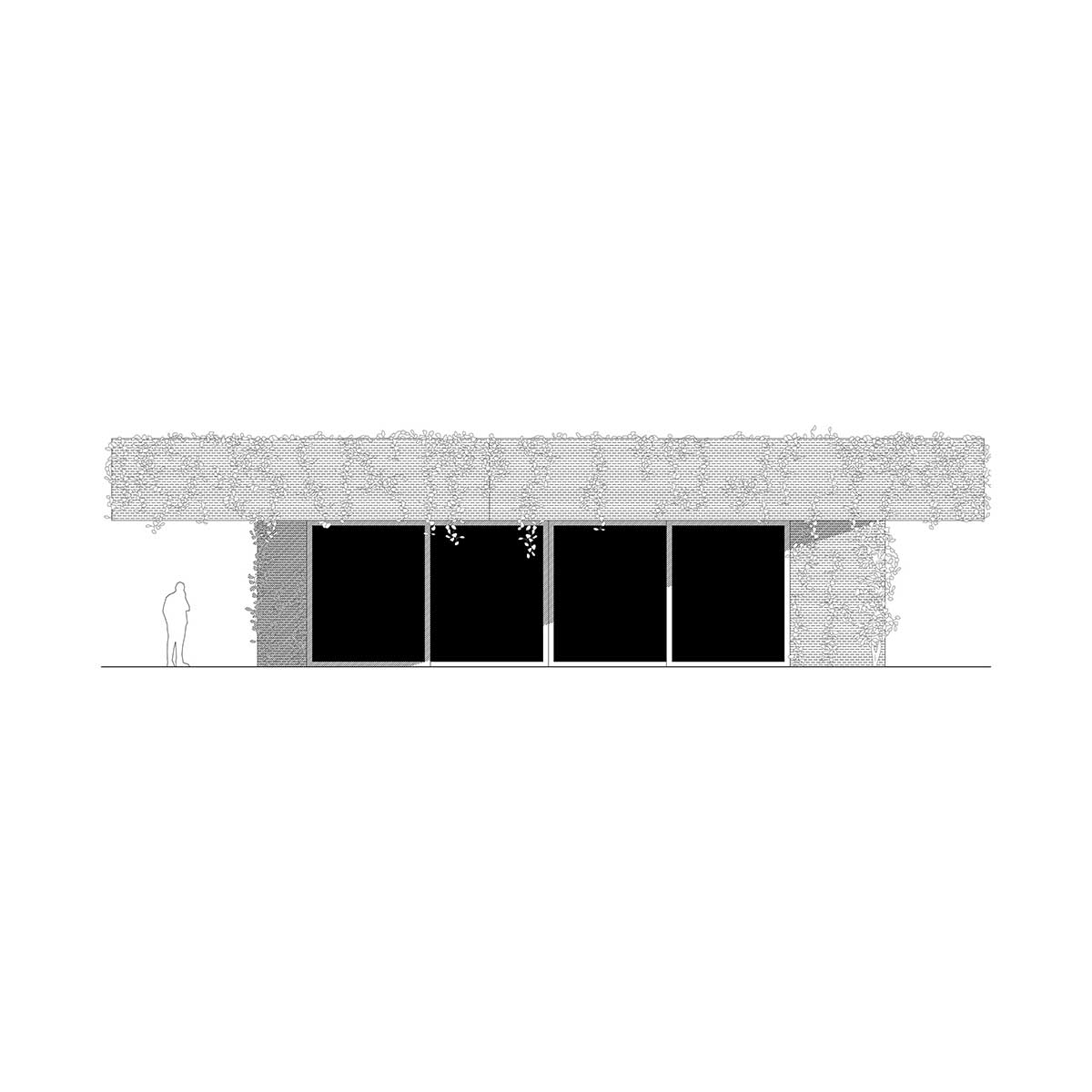
Elevation
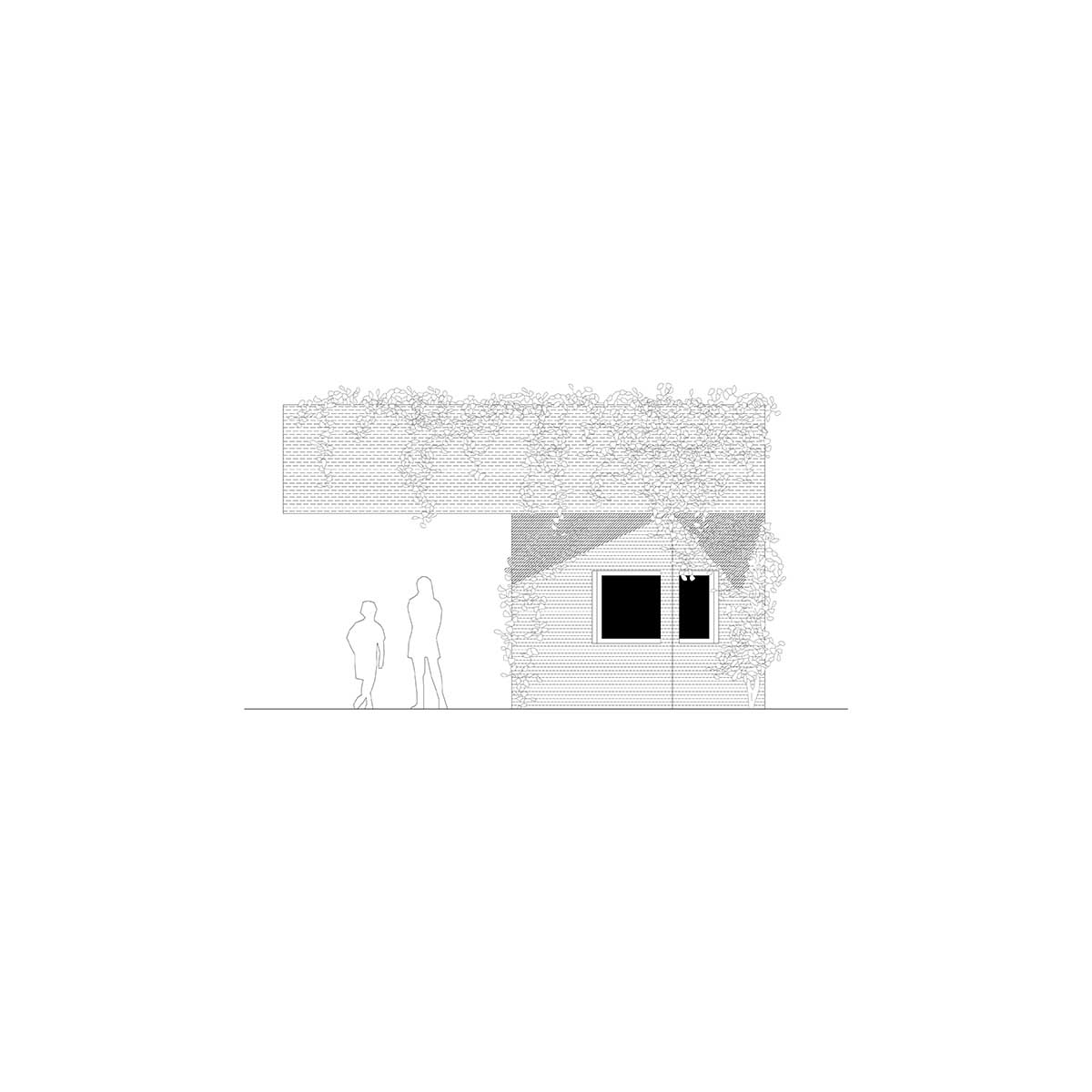
Elevation
Hubert Pelletier and Yves de Fontenay established the architectural studio Pelletier de Fontenay in 2010, with its headquarters located in Montreal. With a strong emphasis on design, the studio is presently working on a number of public projects, such as libraries, museums, schools, and cultural centers.
Project facts
Project name: Botanical Garden Entrance Pavilion
Architects: Pelletier de Fontenay
Location: Montréal, Québec
Opening date: 24 November 2023
Client: Ville de Montréal
Architecture: Pelletier de Fontenay
Landscape architecture: Lemay
Civil, stucture, mechanical engineering: EXP
All images © James Brittain.
All drawings © Pelletier de Fontenay.
> via Pelletier de Fontenay
