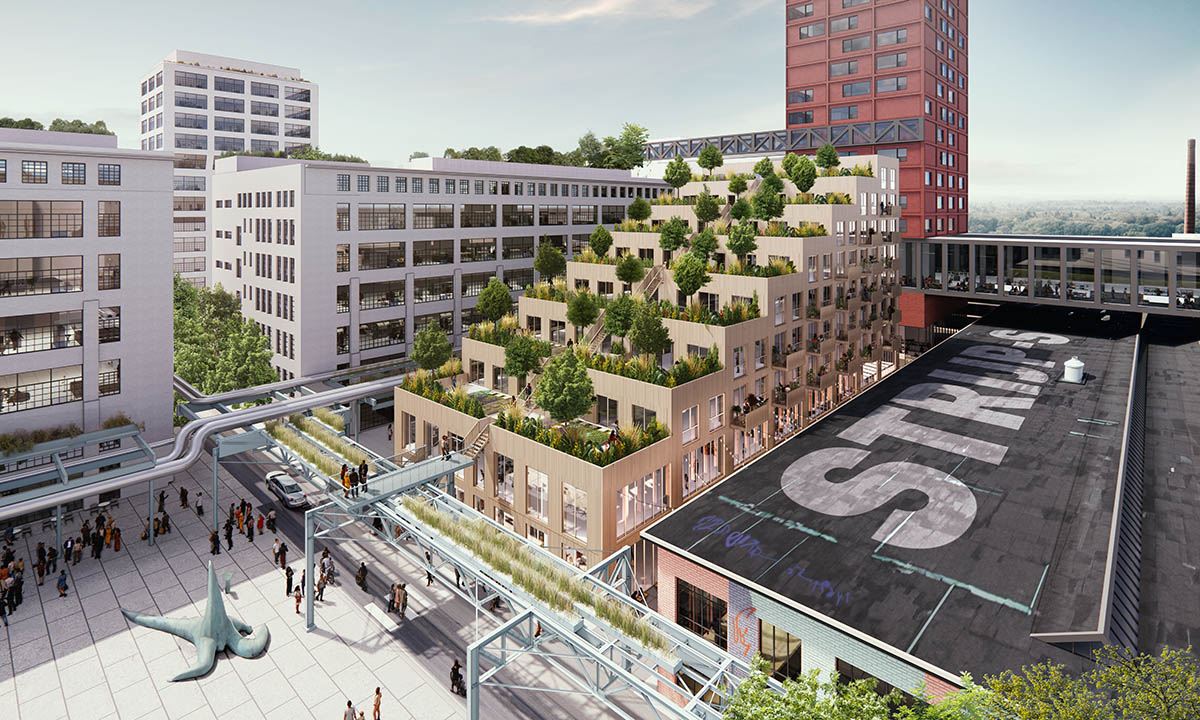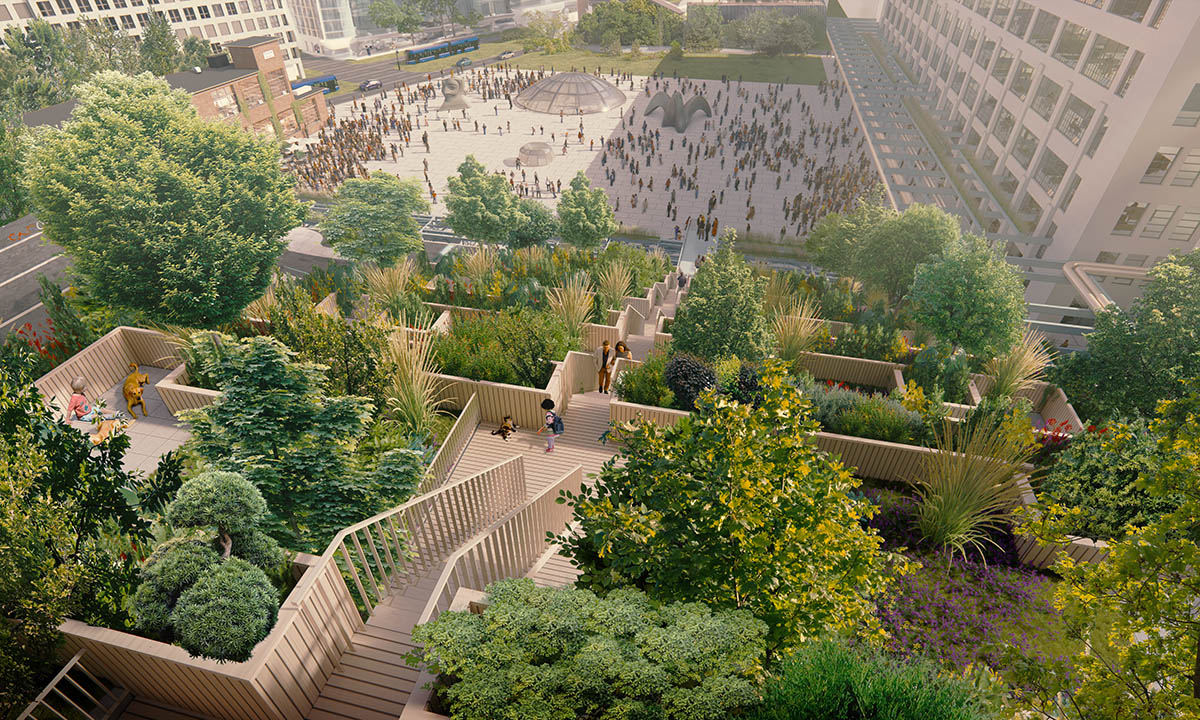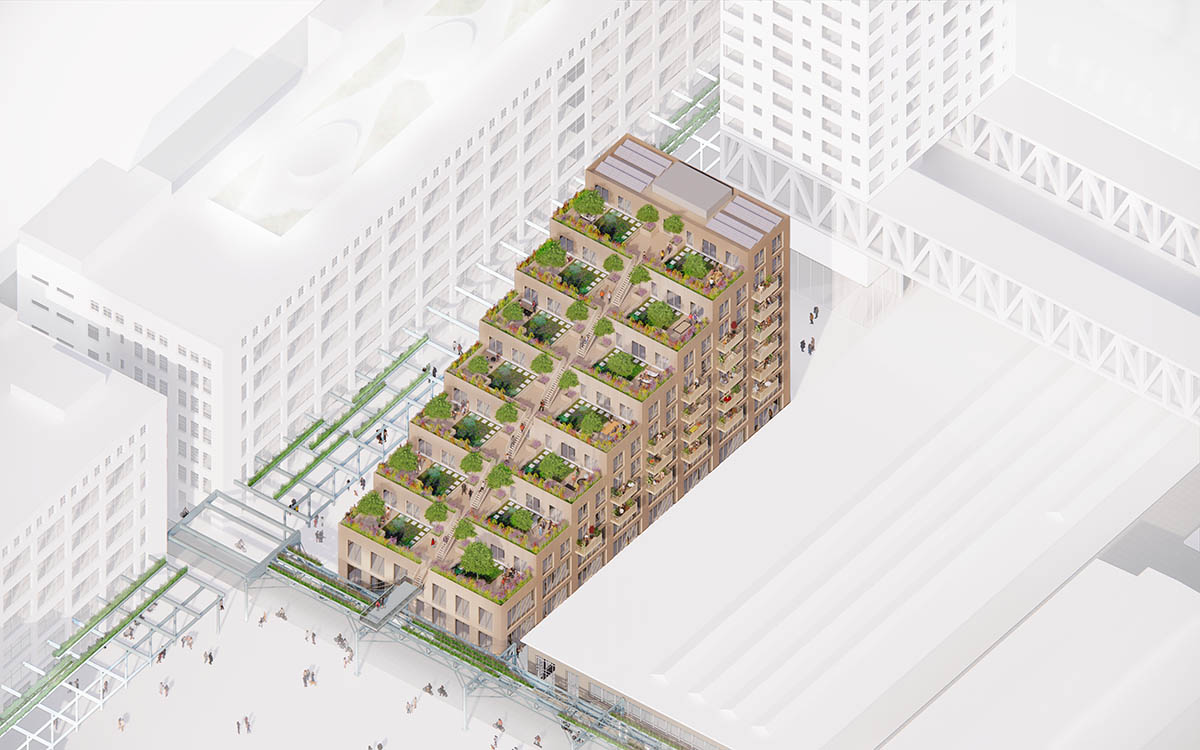Submitted by WA Contents
MVRDV designs tribune-like affordable housing with interconnected green spaces in Eindhoven
Netherlands Architecture News - May 15, 2024 - 08:48 4811 views

MVRDV has unveiled design for a tribune-like affordable housing with interconnected green spaces in Eindhoven in the Netherlands.
Named The Tribune, the 8,500-square-metre mixed-use building contains housing, café/bar, and co-working space.
Designed as a mixed-use building, the development is situated next to the Ketelhuisplein in Eindhoven’s rapidly regenerating Strijp-S neighbourhood.
Developed for housing association Trudo, the building consists of 56 apartments, with a mixture of social housing and mid-sector rental units. While the apartments are placed above a two-storey commercial base, the overall form is arranged in a stepped, tribune-like shape that turns the building into a grandstand overlooking one of the city’s most energetic public squares.
"The Strijp-S area was originally built as part of the factories of the Philips electronics company, which was instrumental to Eindhoven’s growth in the 20th century," said MVRDV.
"Since Philips’ departure from Eindhoven in the 1990s, the area has evolved into a cultural heart of Eindhoven, serving among other things as one of the main venues of the annual Dutch Design Week."
"A mixture of creative companies and residents now co-exist in the transformed factories and newly-constructed high-rises around the Ketelhuisplein," the studio explained.
The offic stated that "Among these buildings are two former factory buildings named after Philips family members Gerard and Anton, as well as the Trudo Tower and the Haasje Over tower, both developed by Trudo."
"Also characteristic of the area is the Leidingstraat, literally “pipe street”, a suspended pergola that once transported liquids and gases between factory buildings, and which was transformed into an elevated garden in 2014 by landscape architect Piet Oudolf and lighting designers Har Hollands," it continued.
All these elements play a big role in determining the form of Strijp-S Tribune. Located at the rear of the site, next to the Haasje Over tower, the building is eight floors high. Descending two floors next to the Ketelhuisplein square, it acts as an intermediary element between the open space and the high-rise building.

The shape of the new building relates to both the two-storey Space 51 and the large Anton volume on either side. The stepping shape of the new building also reveals the Anton building, which would be visually hidden by a building in this location.
The building's shape blends neatly into its surroundings, while its gray-brown wood façade lends a softer, more natural look to a neighborhood dominated by brick and concrete. The new structure was also designed to recall the wood-based pavilions exhibited during Dutch Design, such as 2019’s Biobasecamp.
The wide terraces formed by the steps of the building are generously covered with greenery, complete with numerous trees, tall planters that serve as railings, sedum floor coverings and an automatic irrigation system.
"The terraces thus continue the greening of Strijp-S that has been most noticeable in the Trudo Tower, roof gardens on Anton and Gerard, and the garden on the Leidingstraat, adding to the environmental benefits such as water retention and biodiversity that greening offers," said the office.
The terraces offer both private outdoor space for adjacent apartments and shared outdoor spaces for residents living deeper into the building. These are connected by stairs and each can be accessed from the end of the central corridor on each floor. This means residents can easily move between shared terraces on different floors.
"The effect is a series of spaces that are perfect for gathering, socialising, and watching over the activities on the plaza below," said the office. "From the bottom terrace, a pier projects onto the Leidingstraat, with a staircase extending down to street level, creating a publicly accessible lookout point on the corner of the Ketelhuisplein and turning this series of staircases into a secondary fire escape," the office continued.
"Without a doubt, Strijp-S is a neighbourhood with extraordinary charisma," said MVRDV founding partner Winy Maas.
"With our design we aim to capture and contribute to the emergent energy of this place, creating a new building that fits seamlessly in its place while lifting the atmosphere of Strijp-S to the next level."
"The many features that promote a dynamic and tight-knit residential community in the building are a big part of that," Maas added.

The lower two floors are dedicated to commercial functions, which can be used as retail space, a cafe or restaurant, or offices. The apartments on the upper floors are accessed through wide corridors that receive daylight from both ends and also have interior windows.
This is designed with the understanding that the corridors will function more like a mini street, encouraging people to get to know their neighbors and build community ties.
MVRDV designed the Strijp-S Tribune for Trudo. MVRDV recently presented to the neighbourhood and submitted to the Municipality of Eindhoven for planning approval.

Construction of the project is expected to begin in late 2024, with completion planned in 2025.
MVRDV unveiled plans for a combined masterplan and architectural designs for a riverside leisure and culture district in Shanghai. The office is also working on the Tianfu Software Park development featuring a 150-metre tower with a full-height green atrium in Chengdu, China. In addition, the firm designs a new vibrant neighborhood in Zwolle, which will include the transformation of a former factory and warehouse into an innovation district.
Project facts
Project name: The Tribune
Architects: MVRDV
Location: Eindhoven, the Netherlands.
Year: 2020 -
Client: Trudo
Founding Partner in charge: Winy Maas
Director: Gideon Maasland
Design Team: Gijs Rikken, Rik Lambers, Guido Boeters, Bob de Rijk, Cas Esbach, Piotr Janus, Mark van Wasbeek, Karolina Duda, Bin Wei, Xiaohu Yan, Bogdan Ursan, Maria Karali, Serenay Gülhan, Manuel Villalain Gonzales, Natalia Lipczuk, Thijs van Oostrum, Cecilia Leonardelli, Claudia Storelli, Cris Skenderi, Joanna Wirkus
Copyright: MVRDV Winy Maas, Jacob van Rijs, Nathalie de Vries
Engineering: INBO Contractor: Stam en de Koning
Structural engineer: Tielemans
MEP: Kiet
Building Physics: Peutz
Fire safety advisor: BBL
All renderings & drawings © MVRDV.
> via MVRDV
