Submitted by
Klaksvik Row Club By Henning Larsen Pays Homage To Faroe Islands' Traditional Architecture
teaser2-1--2--3--4--5--6--7--8--9--10--11--12--13--14--15--16--17--18--19--20--21--22--23--24--25--26--27--28--29--30--31--32--33--34--35--36--37--38--39--40--41--42--43--44--45--46--47--48-.jpg Architecture News - May 07, 2024 - 11:13 2585 views
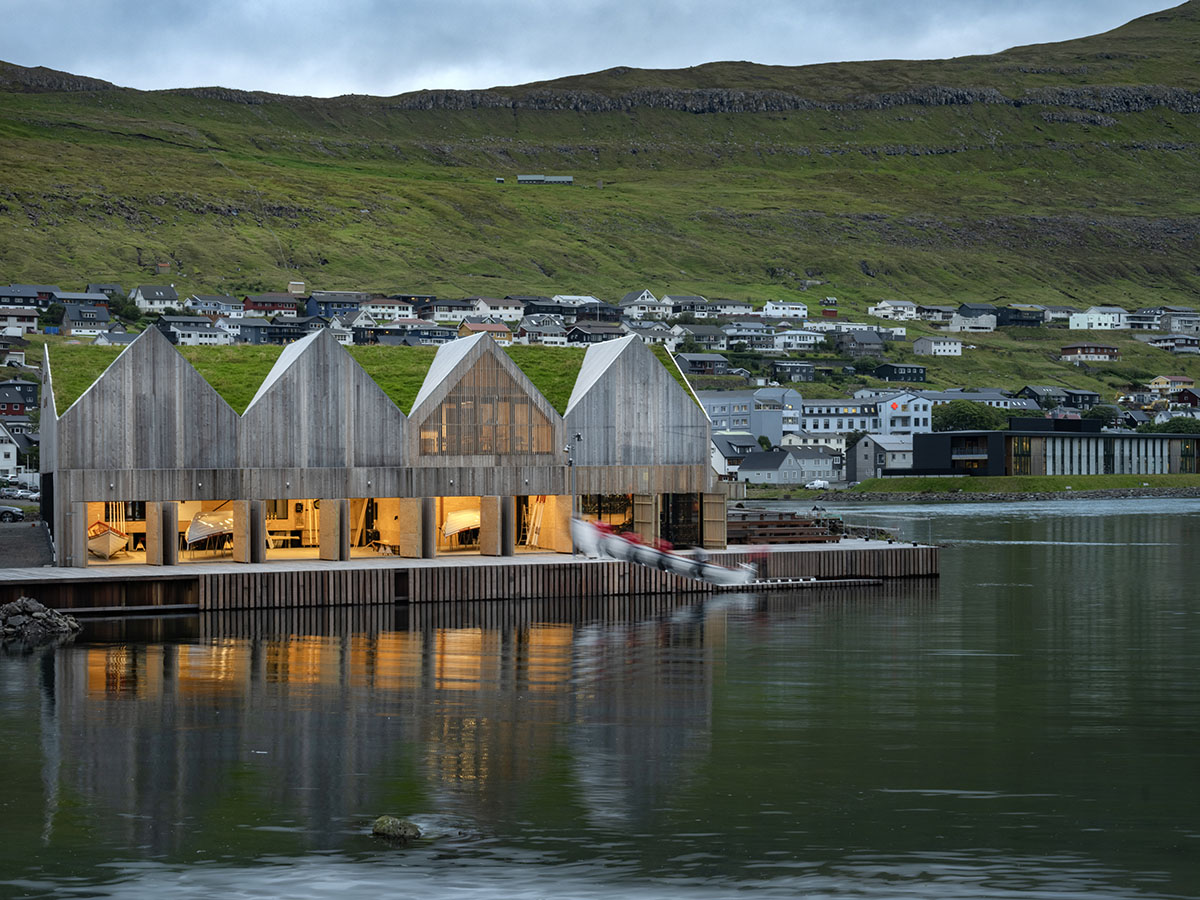
Danish architecture firm Henning Larsen has completed a sports clubhouse in the Faroe Islands, featuring a sloping green roof and timber facade to pay homage to traditional Faroese architecture.
Named Klaksvik Row Club, the 620-square-metre clubhouse, designed for the town of Klaksvík, has been envisioned as a new landmark that celebrates the Faroese sports heritage.

The single-story facility is reserved for the state-of-the-art amenities for athletes, attracting both locals and tourists with its stunning views of the surrounding landscapes.
Situated within a picturesque fjord that shields from the Atlantic's harsh winds and grants views to neighboring islands, Klaksvík is the second-largest town in the Faroe Islands and home to 5,000 residents.
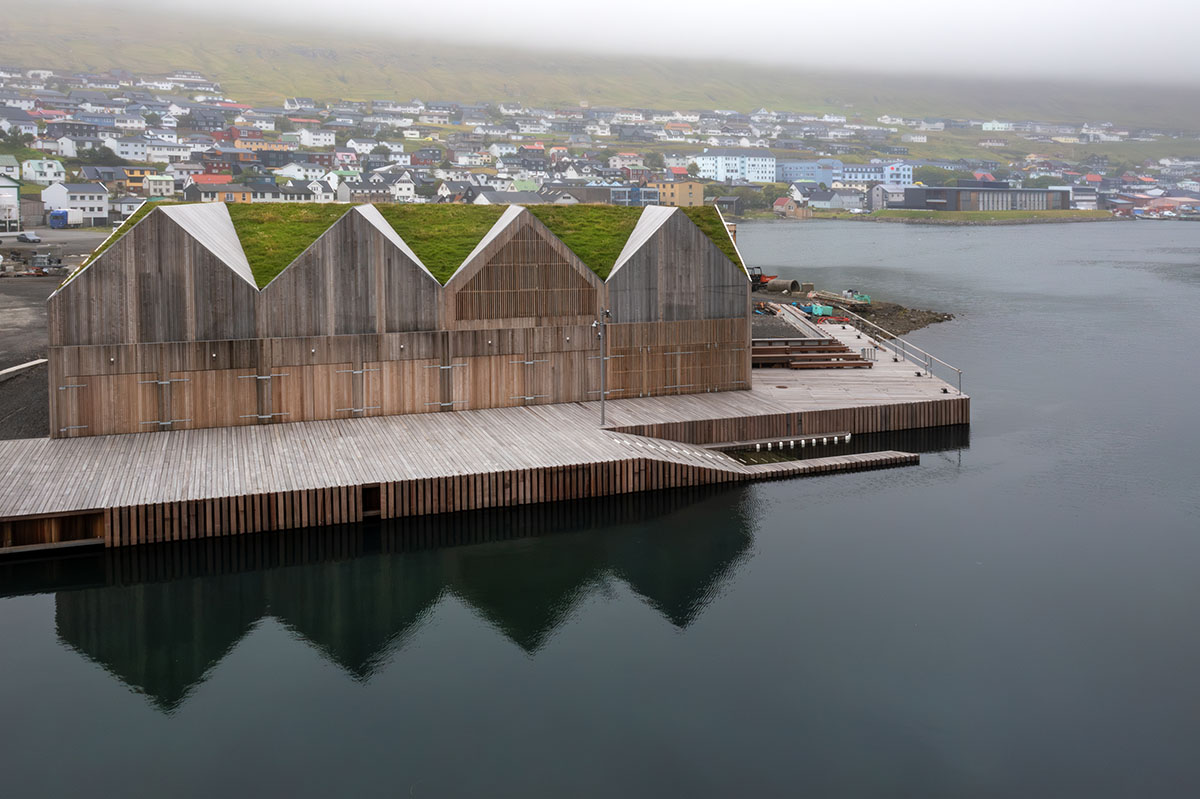
In the last decade, The Faroe Islands' capital of fishery has embarked on a journey to establish itself. Henning Larsen has led the design of the dynamic urban plan allowing space for adaption over time, with the first buildings completed in 2018.
The plan prioritizes pedestrian access and includes lively destinations such as a children's skating rink and row club adjacent to the central plaza.

The Klaksvík Row Club has become a crucial aspect of Klaksvík's revitalized identity, according to Henning Larsen.
"Rowing, the national sport of the Faroe Islands, is a significant part of Faroese culture, with athletes dedicating considerable time and effort to year-round training and competitions against neighboring towns," said the studio.
"The handcrafting and use of traditional wooden Faroese boats have been around for centuries and hold emotional and historical importance for their people."
"Traditionally crafted with a single axe and tracing their origins back to Viking times, these boats are included in the UNESCO list of Intangible Cultural Heritage of Humanity," Larsen said.
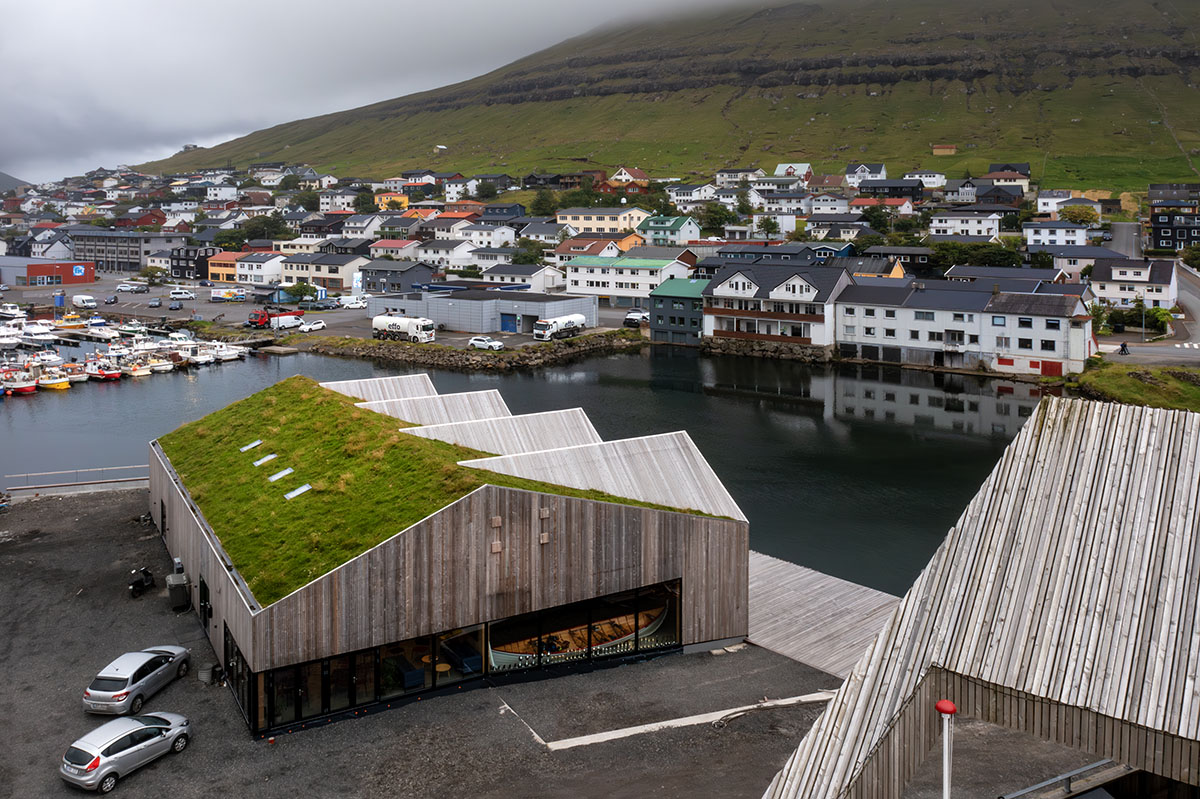
"Our design approach was deeply rooted in the landscape and culture of Klaksvík," said Ósbjørn Jacobsen, Design Director, Faroe Islands, Henning Larsen.
"The sloping green roof and timber façade pay homage to the surrounding natural beauty, while also nodding to the traditional architecture of the Faroe Islands; a harmonious dialogue between the built environment and the fjord landscape," Jacobsen added.
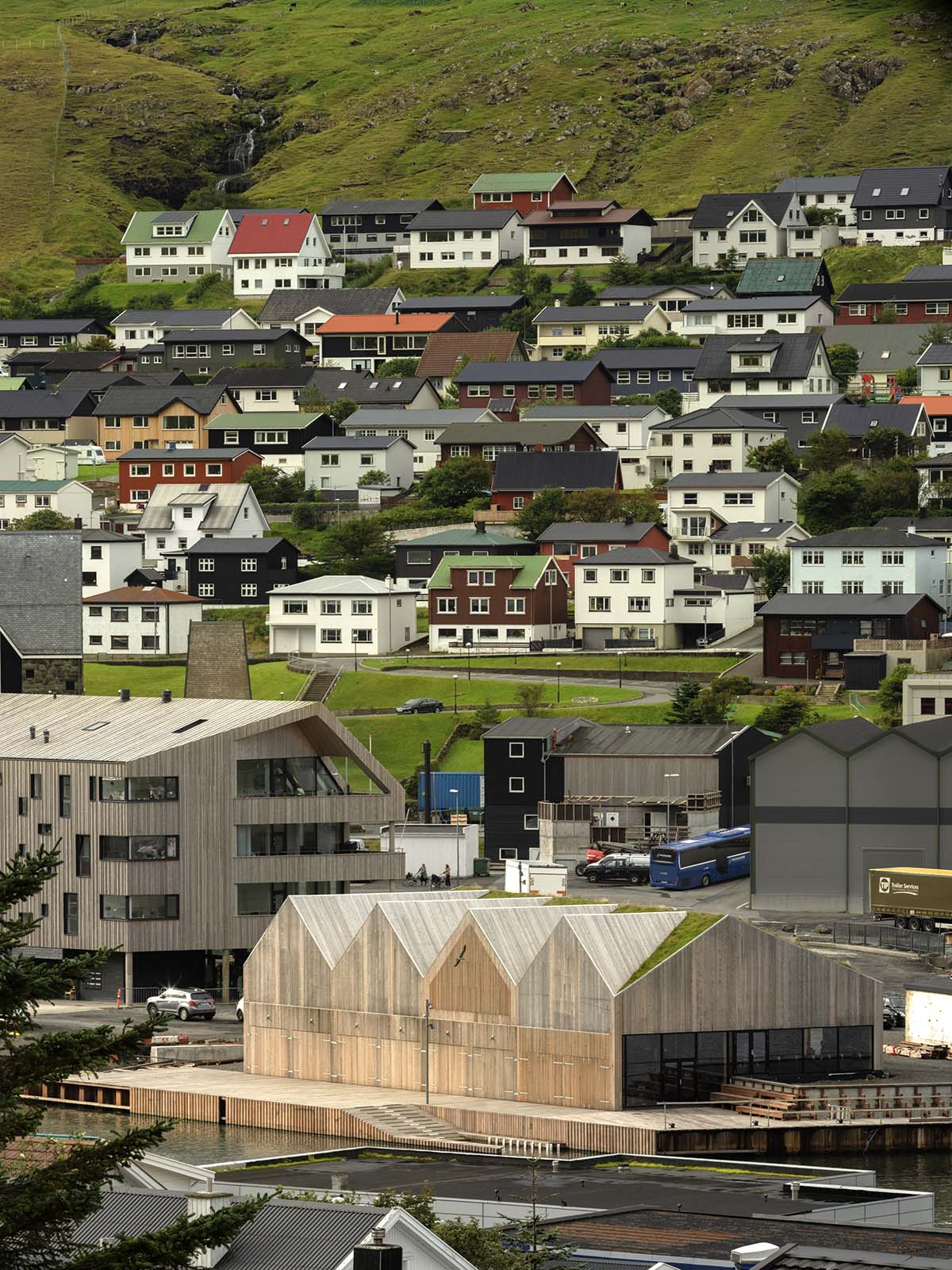
Designed with a commitment to functionality and enjoyment, the structure features a sloping green roof and a timber façade, which aims to "mirror the beauty of the adjacent landscape and honors traditional Faroese design."
Expansive doors from the boat storage area open onto the wooden dock and water, allowing for efficient transitions in and out of the water when launching the boats. Boats can be stored in a compact compartment within the building.
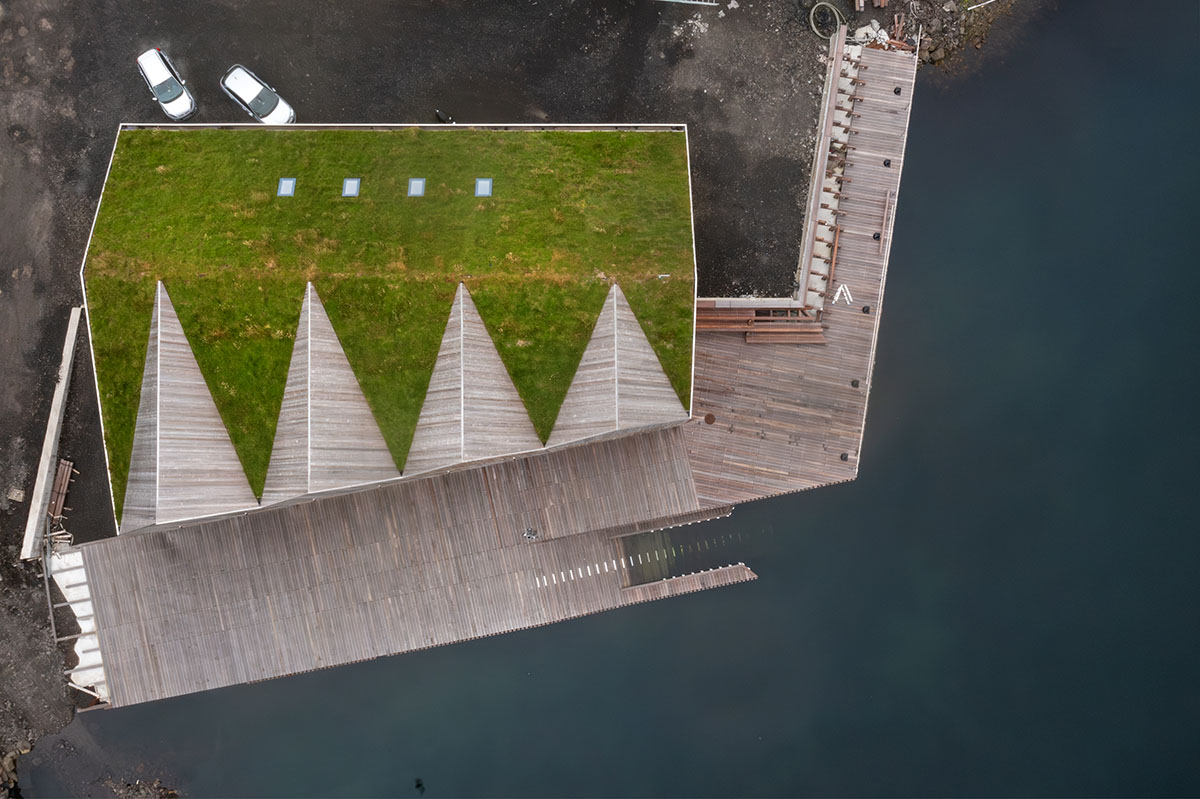
Visitors can enjoy vast scenic views and natural light through large windows and a loft area, whether they're working out or just passing through.
The clubhouse is not only a private space for members, but it also serves as a public venue where a variety of events and exhibitions take place.

Moreover, it is a renowned tourist attraction that showcases the traditional craftsmanship of Faroese boat-making. In the warmer months, there is ample space outside the clubhouse for people to gather, creating a lively city corner complete with a café for visitors to enjoy.
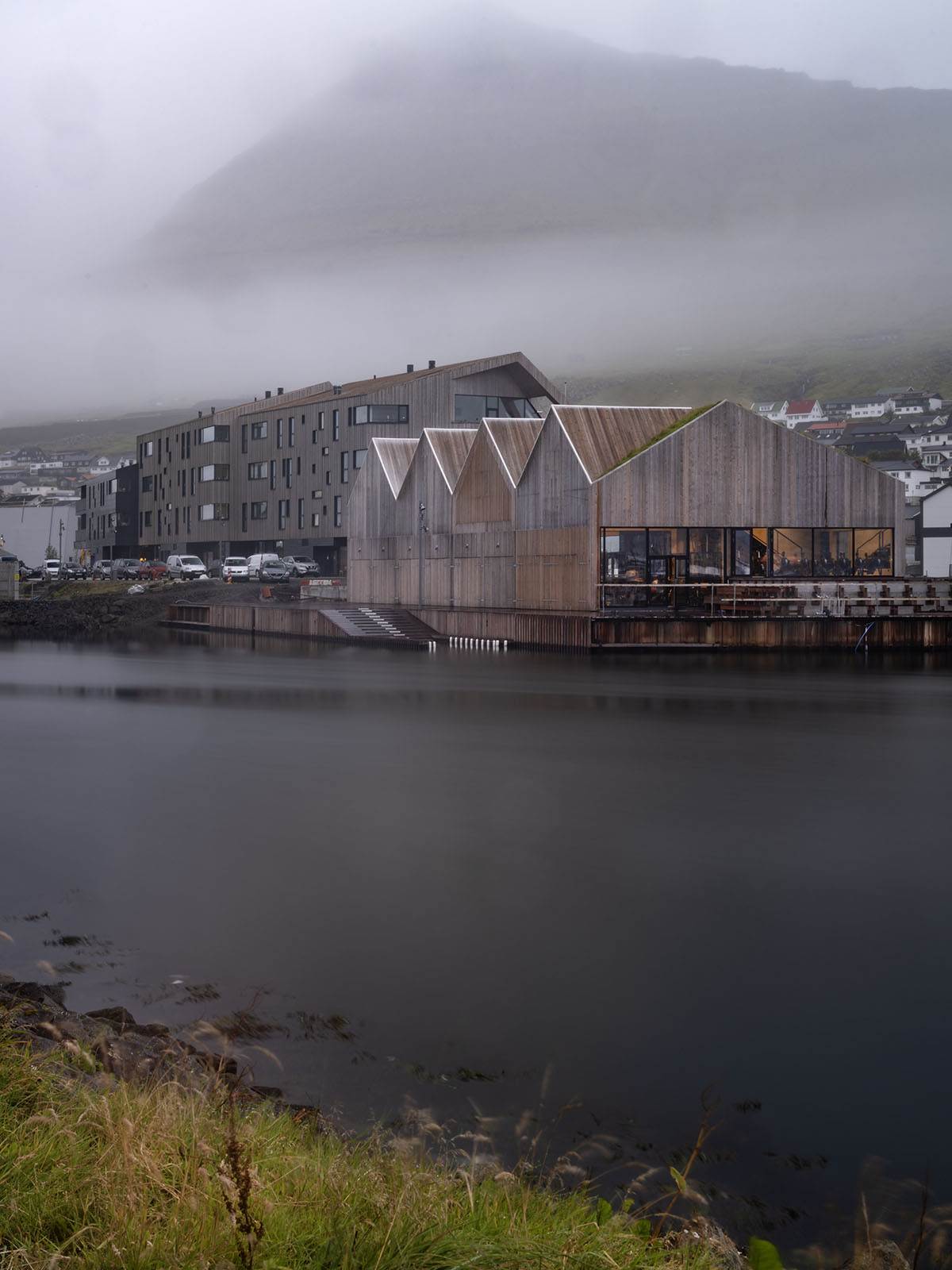
"We wanted to create a space that is more than simple boat storage," said Ósbjørn Jacobsen, Design Director, Faroe Islands, Henning Larsen.
"The expansive doors opening onto the wooden dock and the open timber interior were designed to enhance the community use of the space," Jacobsen added.

The Klaksvík masterplan is now 40-60% completed, with plans to expand and further prioritize pedestrian access. Henning Larsen’s urban layout is designed to be dynamic, allowing for adaptation over time.
The city’s former post office, purchased by the municipality, is converted into a cultural house.
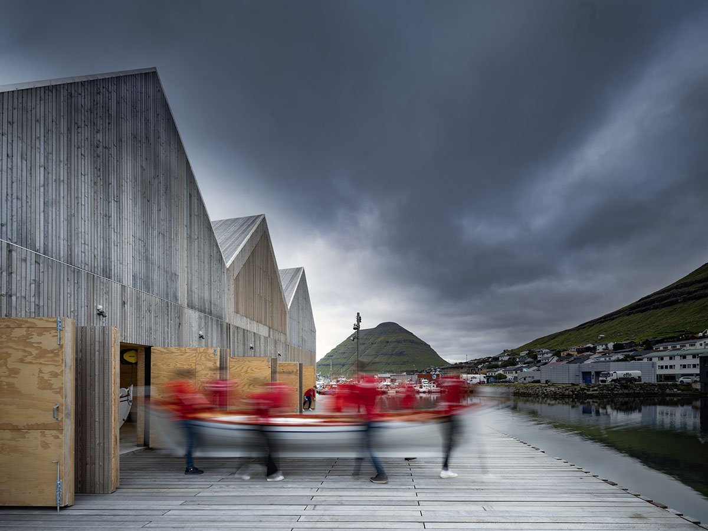



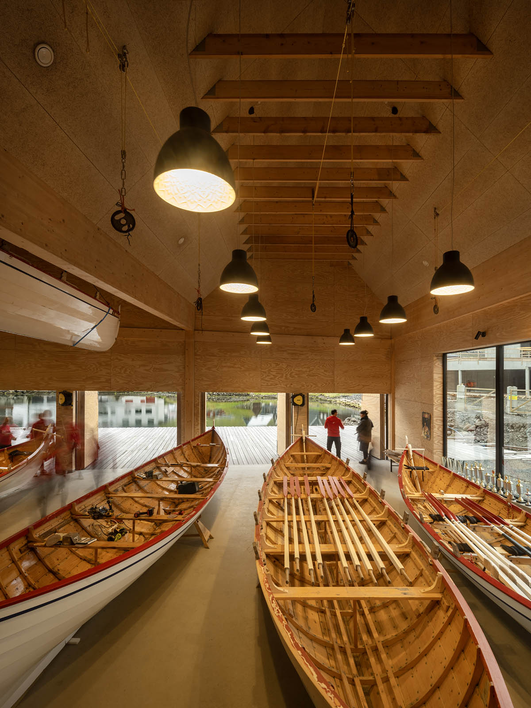
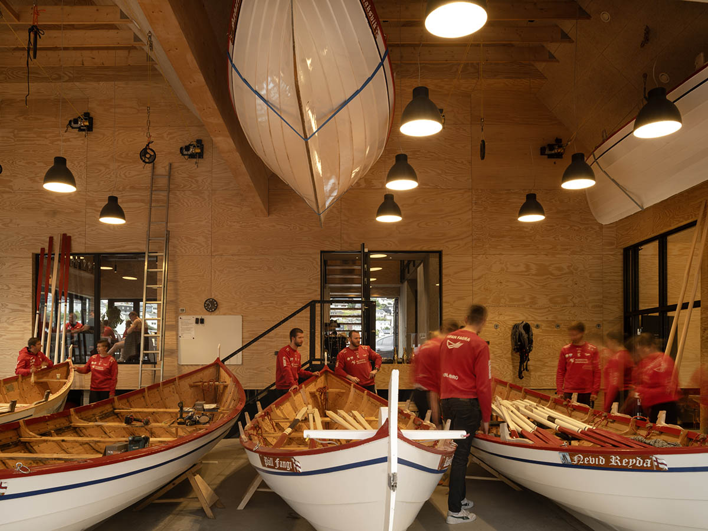
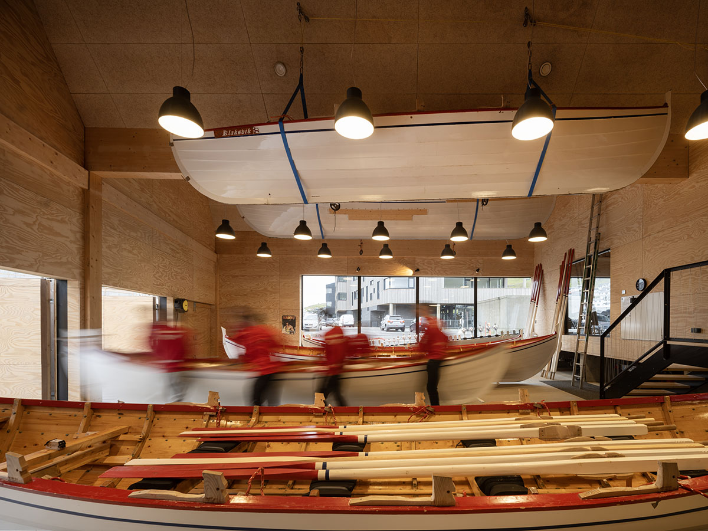
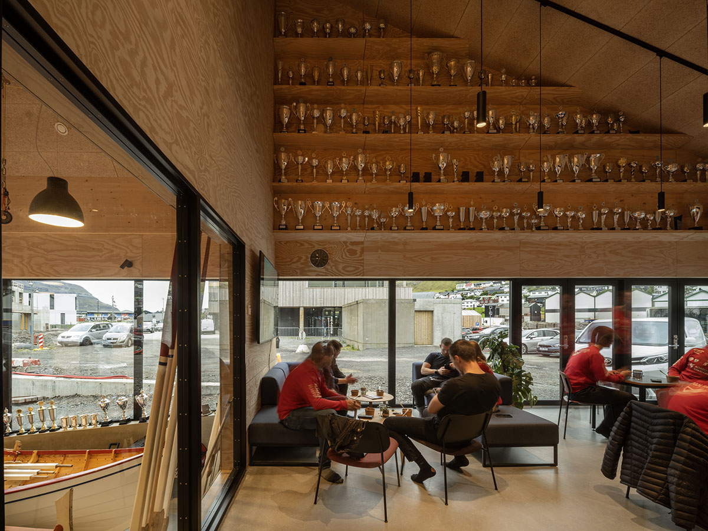

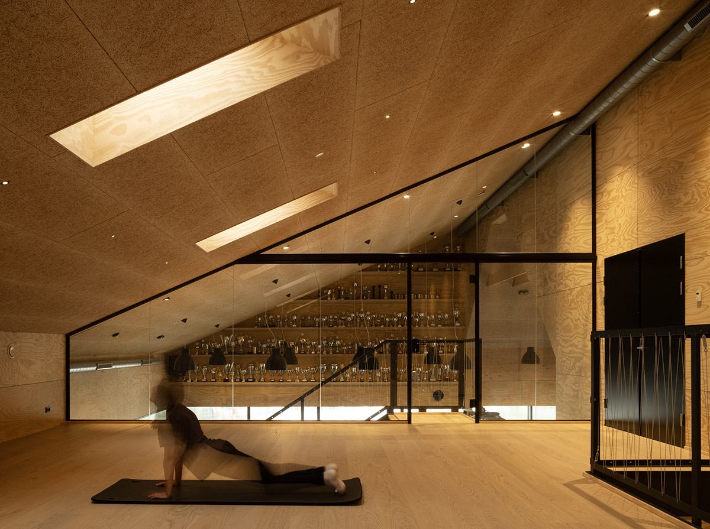


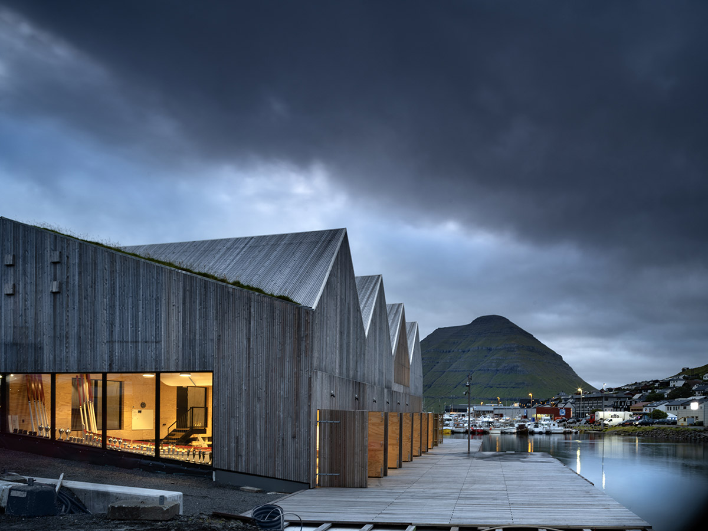
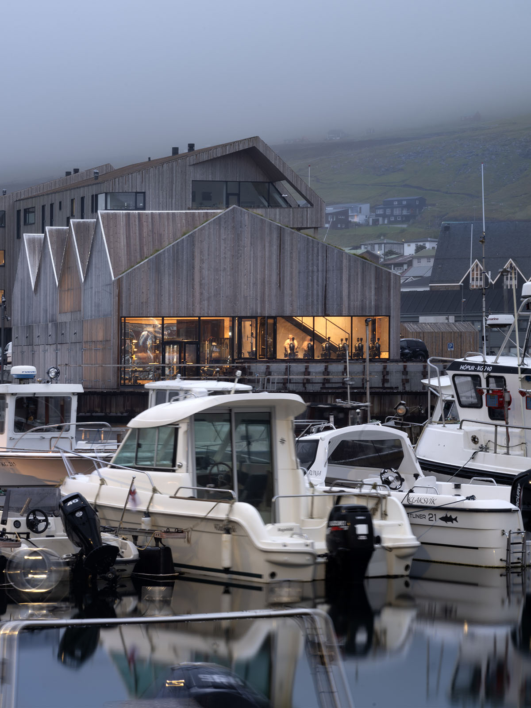
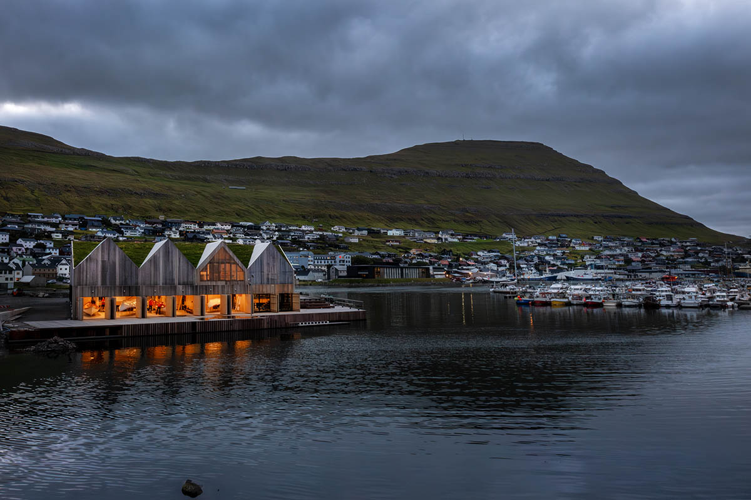
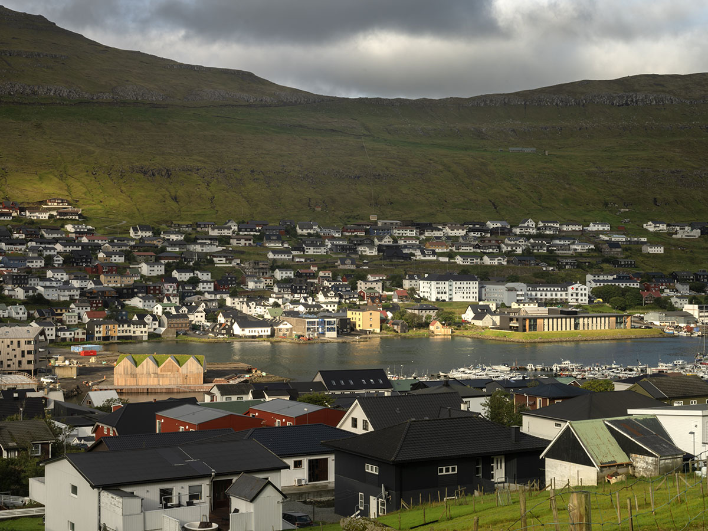

Henning Larsen won a competition to design a state-of-the-art concert hall in western Norway.
Henning Larsen completed an experience centre for the acclaimed Swedish brands, Volvo Cars and Volvo Group in a Swedish landscape with a striking "forest-like canopy".
Project facts
Project name: Klaksvik Row Club
Location: Klaksvik, Faroe Islands
Year: 2023
Size: 620m2
Client: Klaksvíkar Kommuna
Architect: Henning Larsen
All images © Nic Lehoux.
> via Henning Larsen
