Submitted by WA Contents
Residence Chez Léon by Quinzhee Architecture evokes the nostalgia of a "tree house" in Quebec
Canada Architecture News - Mar 08, 2024 - 11:17 2260 views
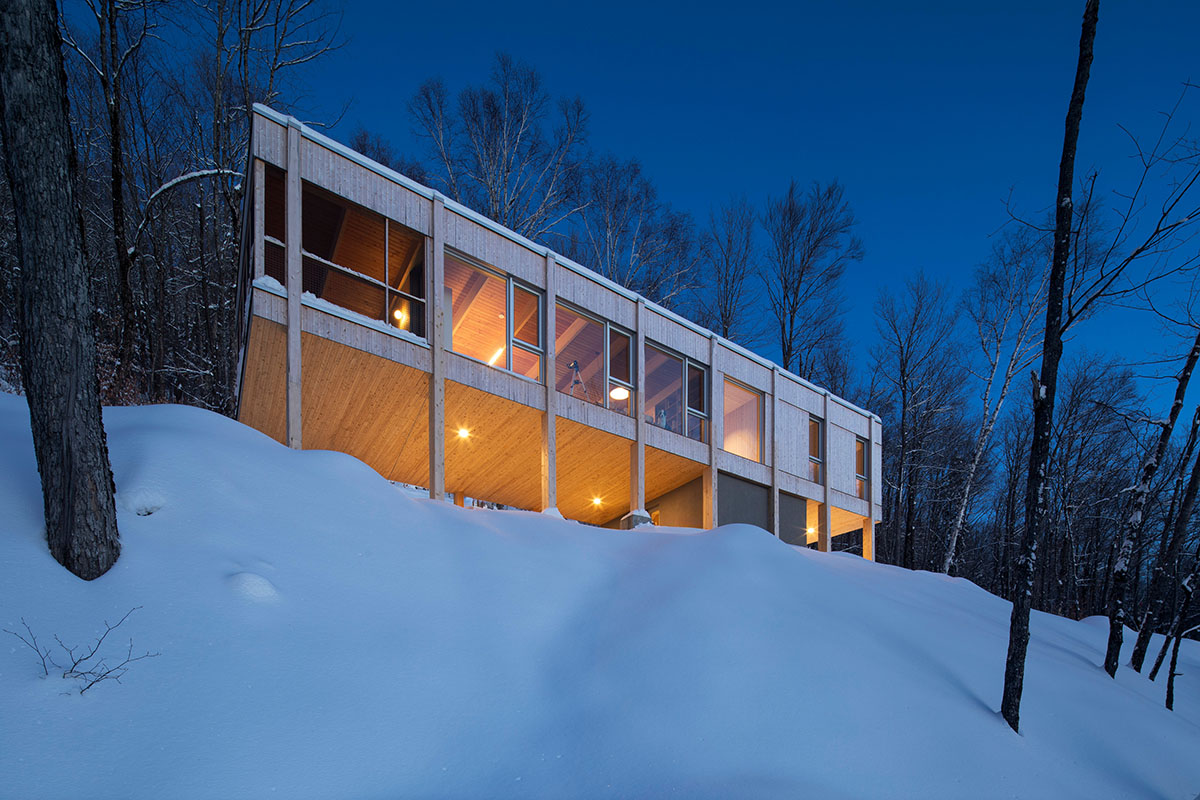
Québec-based architecture practice Quinzhee Architecture has designed a wooden house on slender columns on a sloping, wooded plot of land in Charlevoix, Quebec, Canada.
Named Residence Chez Léon, the 129-square-metre house evokes the nostalgia of a "tree house" with its double-framed cedar walls and minimum footprint that leaves on the environment.
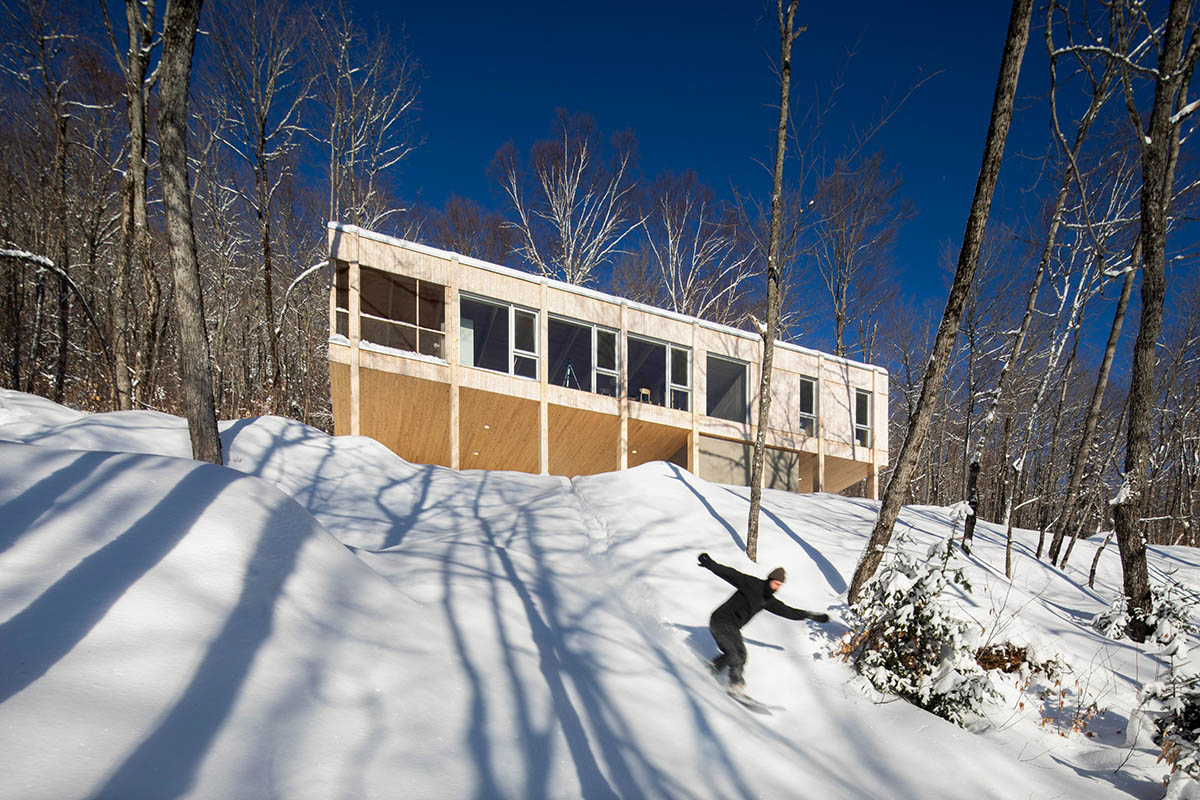
Quinzhee Architecture envisioned a house rising on stilts to reach the tops of the trees, thus enjoying views of the St. Lawrence River. By lifting the house completely above the ground, it was aimed to leave the lowest footprint on the environment.
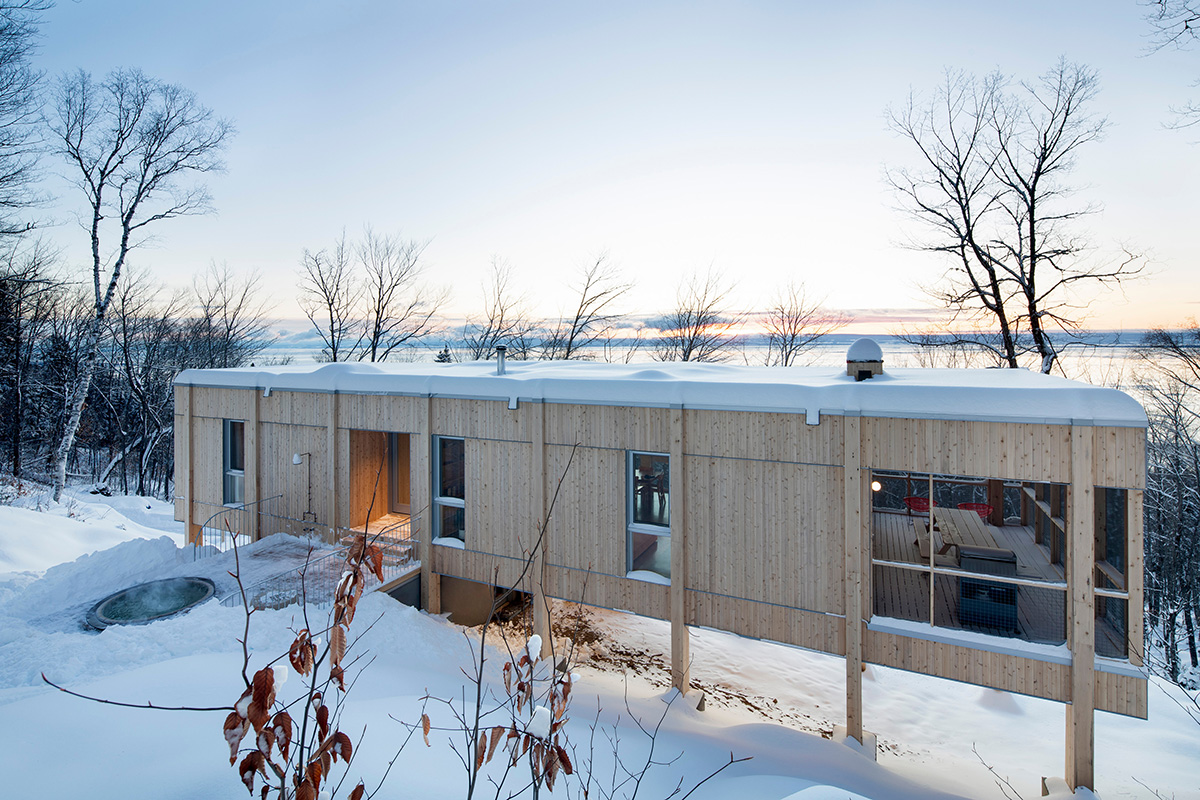
According to the studio, the owners had a precise vision; they wanted to have "a contemporary chalet in harmony with its environment, where the ecological footprint is minimal."
"This is how the idea of pilotis and refined volumes, decorated with large bay windows facing south, was born," said the studio.
To leave a minimal footprint, the architects created a covered space under the main volume that allows occupants to enjoy the outdoors during bad weather and for nature to reclaim the place.
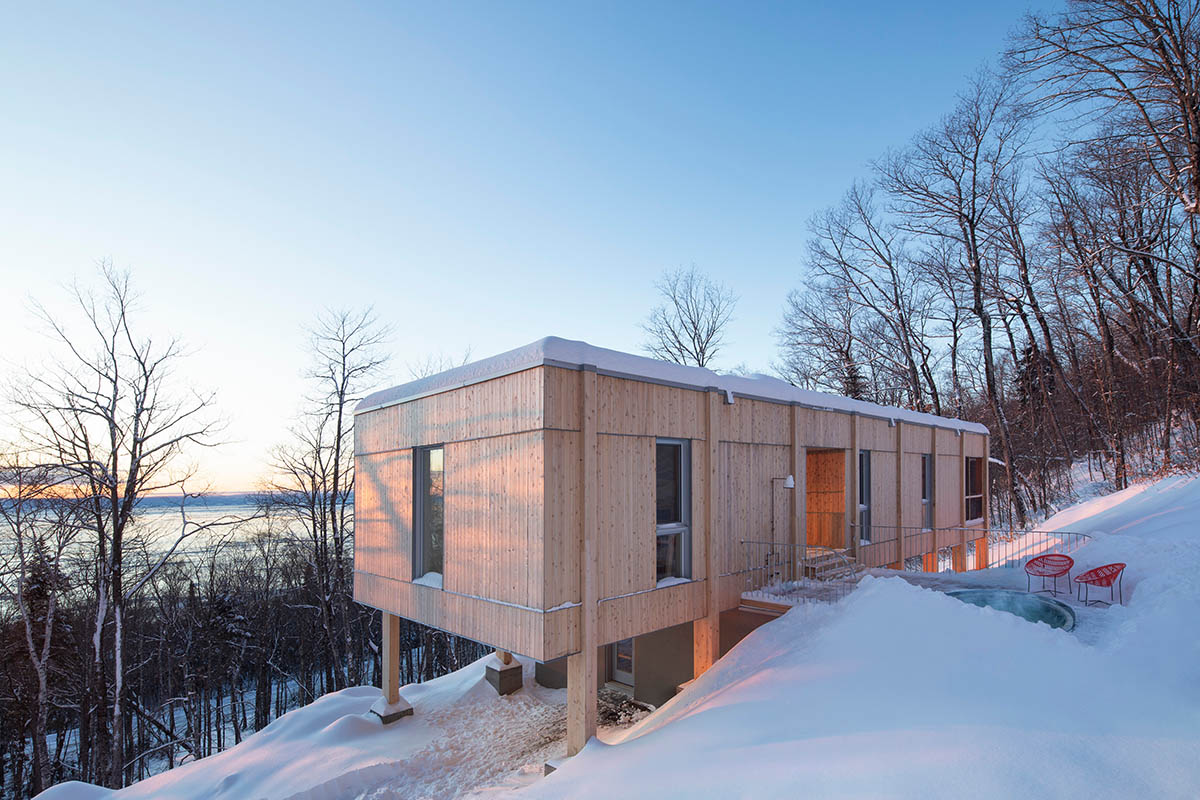
Through the piles, a concrete monolith slides perpendicular to the main volume. Upon entering, a large vestibule, a laundry room, and a bathroom welcome guests back from the ski slopes or mountain bike trails.
Moving upstairs, the staircase and hall act as a threshold between the gathering area and the more intimate space of the bedrooms. Designed with the same cedar cladding as the exterior, this transitional space offers a visual breakthrough towards the mountain at the back and the river at the front.
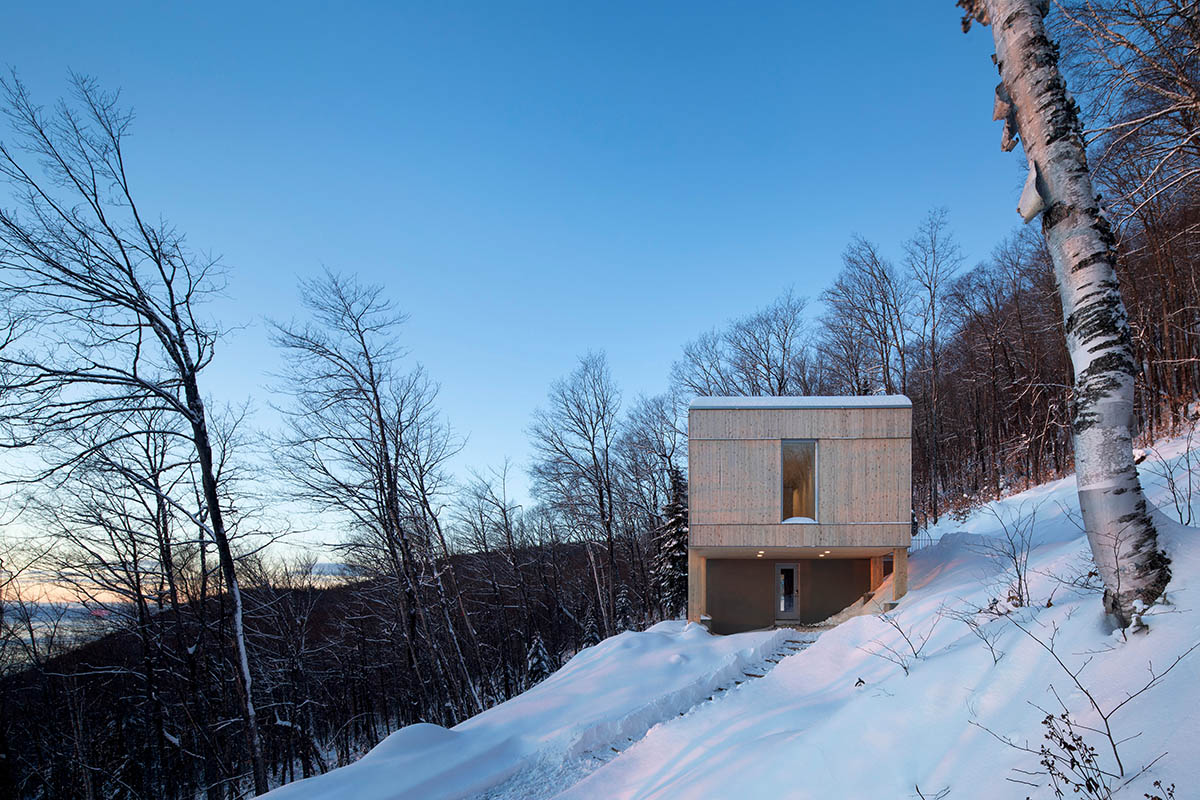
The studio opened living spaces completely towards the site, giving more privacy to the spa terrace at the back.
On either side of the kitchen, glass doors lead to a screened room, from where nature can be contemplated from the shelter, surrounded by the sounds and scents of the mountain.
For thermal insulation, the architects opted for double-framed walls, with strict management of thermal bridges. Interior comfort is ensured by a heating, air conditioning, and ventilation system, combining an air exchanger and a high energy efficiency heat pump.
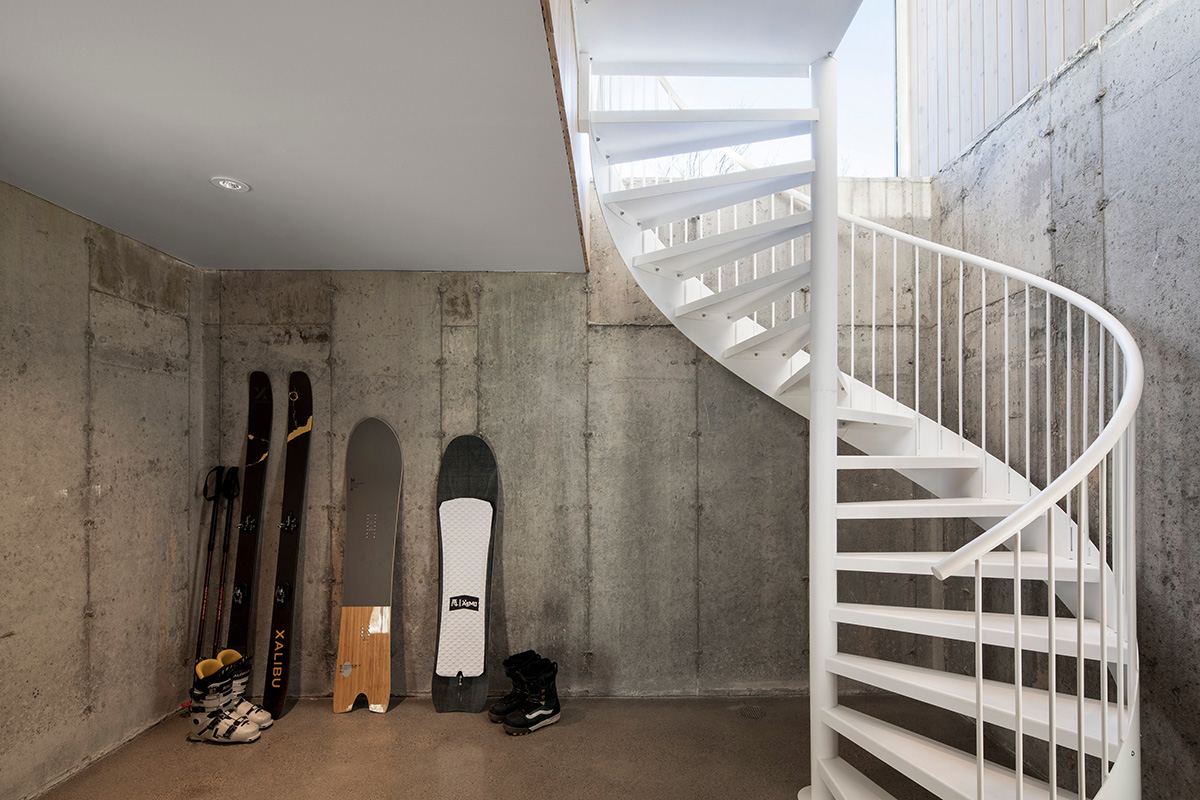
Following an environmentally-friendly approach, the office has been carefully designed the house to evoke the nostalgia of a “tree house” of our childhood - from the reduction of spaces to absolute necessity to the use of raw materials left in their natural state.
At the same time, it incorporates contemporary architecture and blends elegantly with the forest.
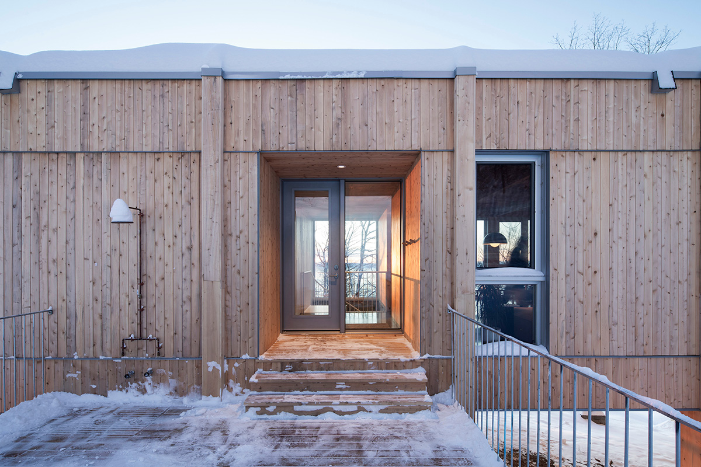
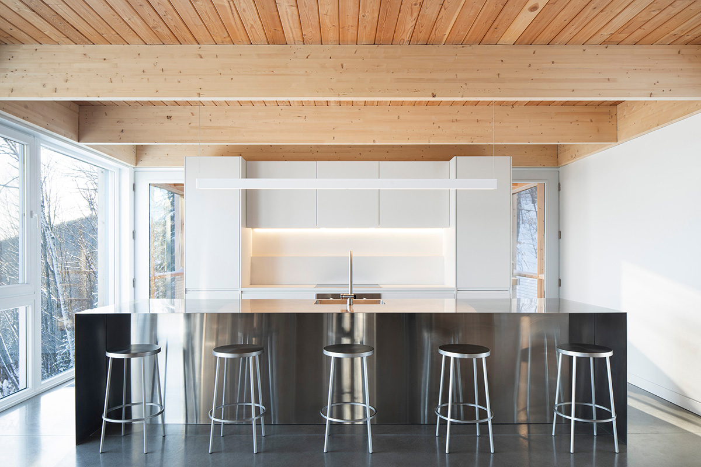
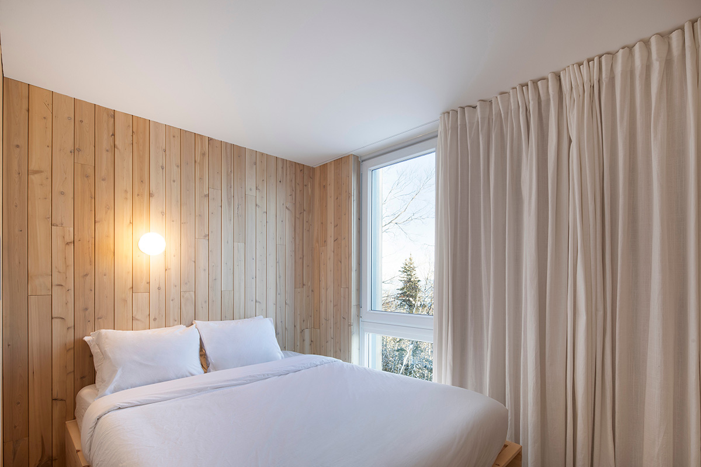
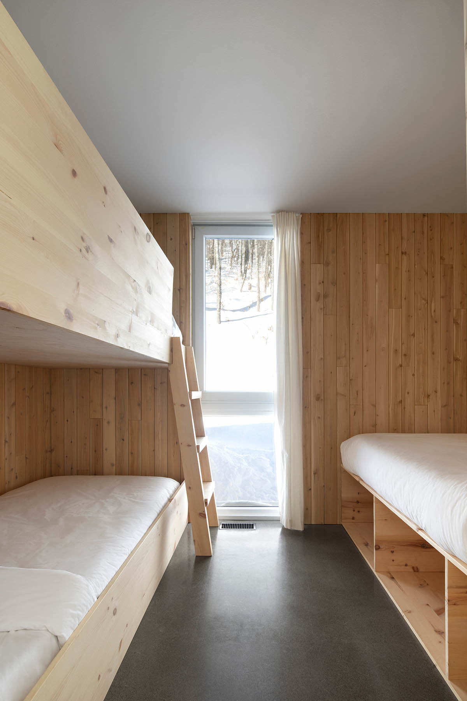
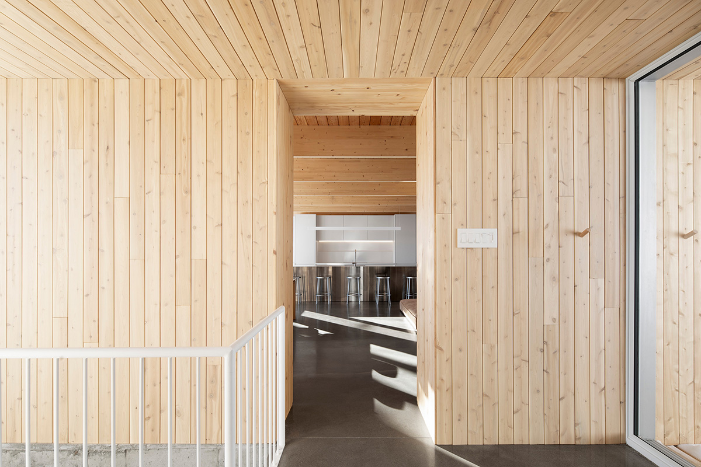
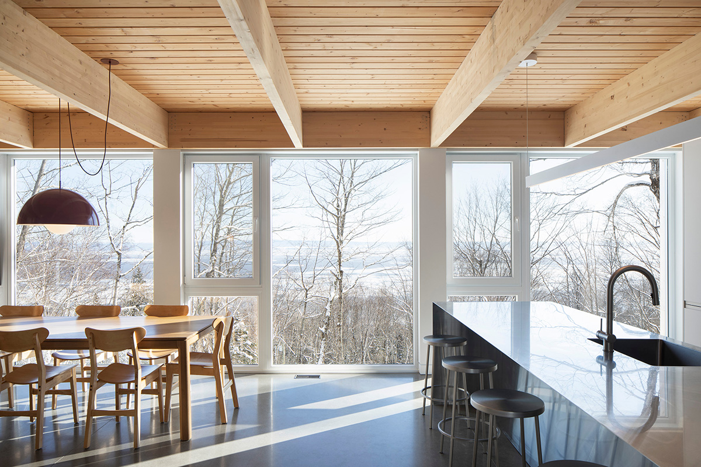




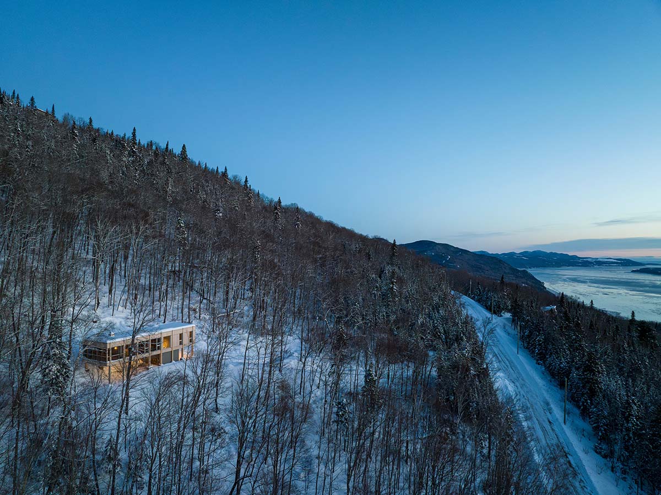
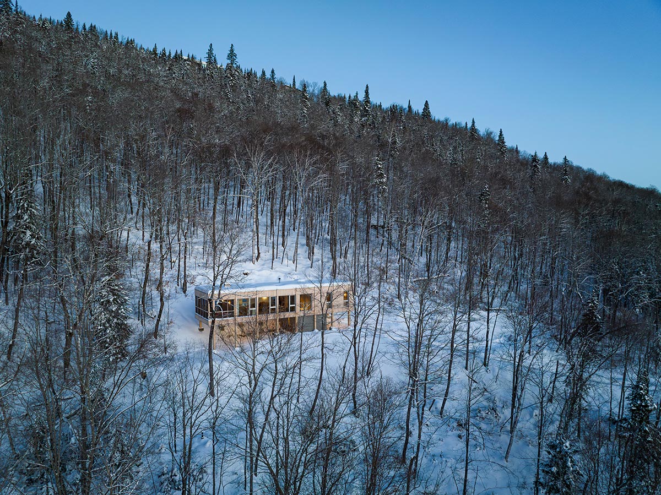
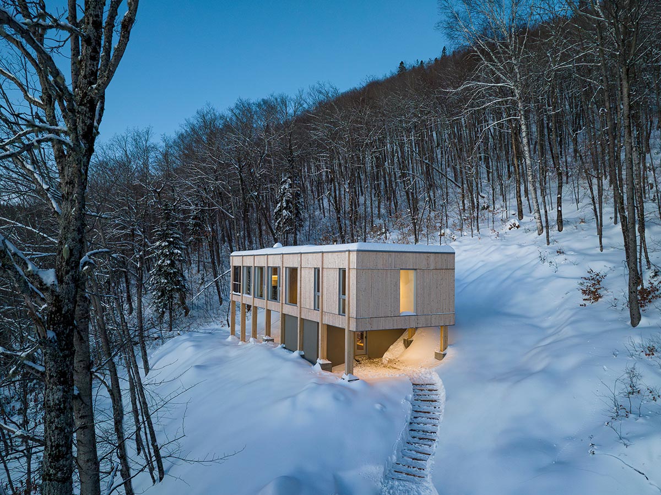
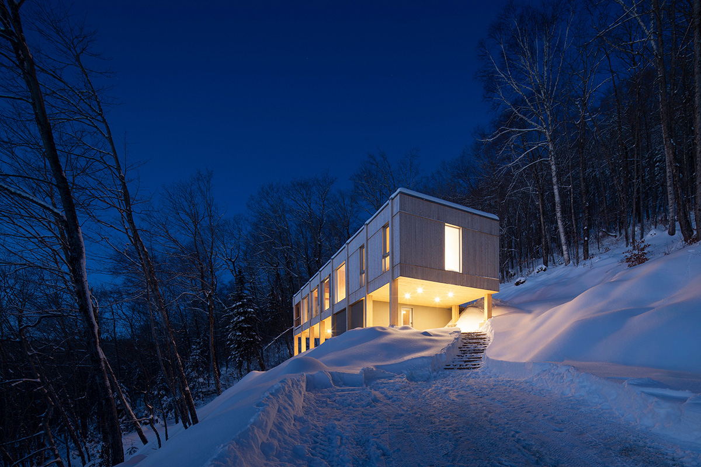
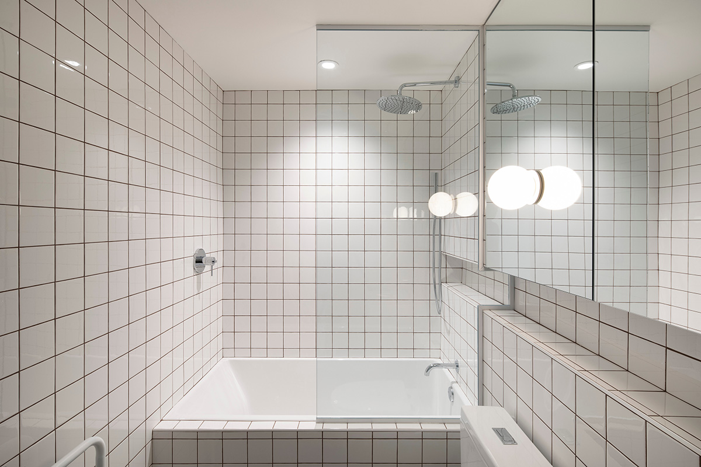
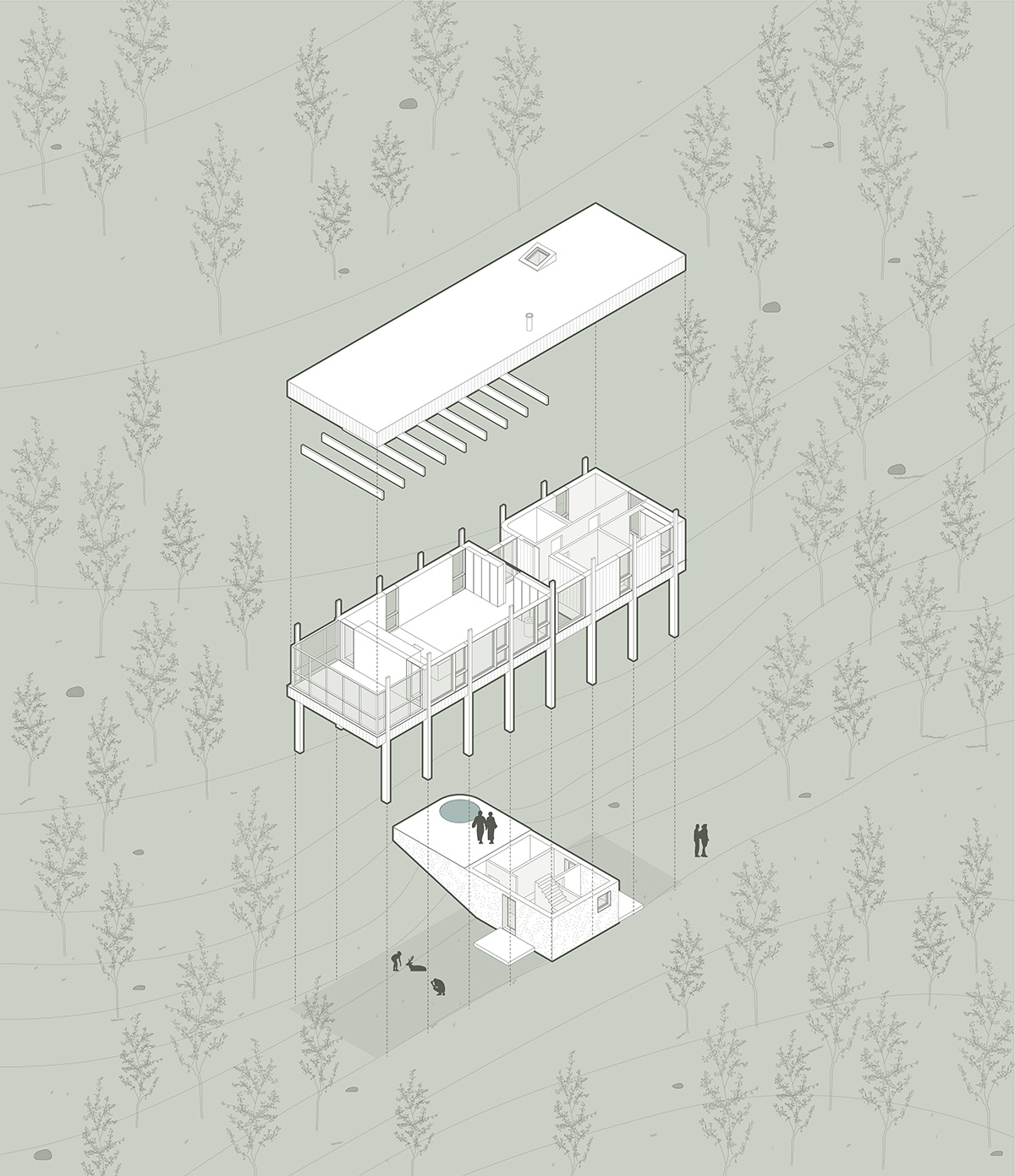
Axonometric drawing
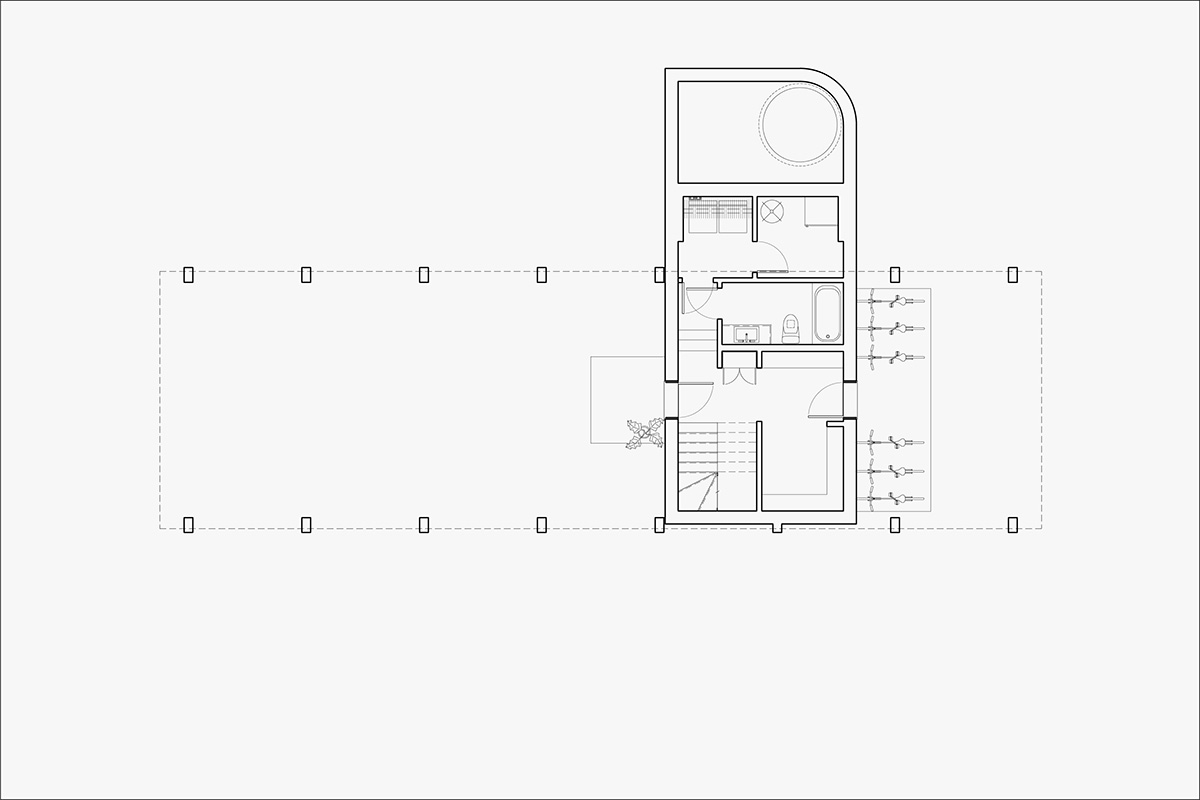
First floor plan
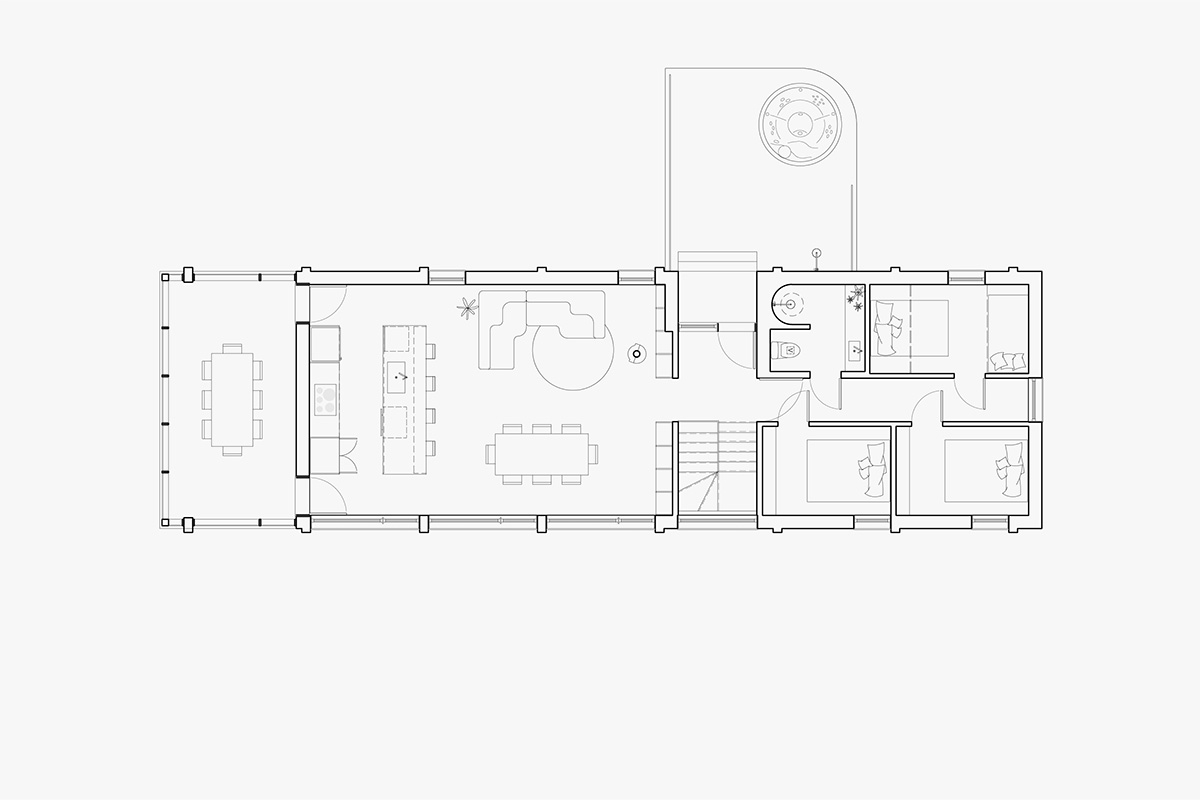
Second floor plan
Founded in 2013, the Quinzhee firm is in the image of this typical dwelling: playful, ecological, and Nordic. Through its mandates, the firm aims to raise its clients' architectural and ecological awareness by integrating them into the creative process of their projects.
Project facts
Project name: Residence Chez Léon
Architects: Quinzhee Architecture
Area: 1,390 sqft. (129 sqm.)
Team project: Guillaume Fafard and Gabriel Lemelin
Contractor: KEVLAR Habitations / Boreas Construction
Engeneer: MA-TH Solutions d'ingénierie
Project completion date: 2023
All images © Adrien Williams.
All drawings © Quinzhee Architecture.
> via Quinzhee Architecture
