Submitted by WA Contents
Zaha Hadid Architects to renovate Monaco’s "first high rise building", Le Schuylkill Tower
Monaco Architecture News - Mar 11, 2024 - 10:38 3439 views
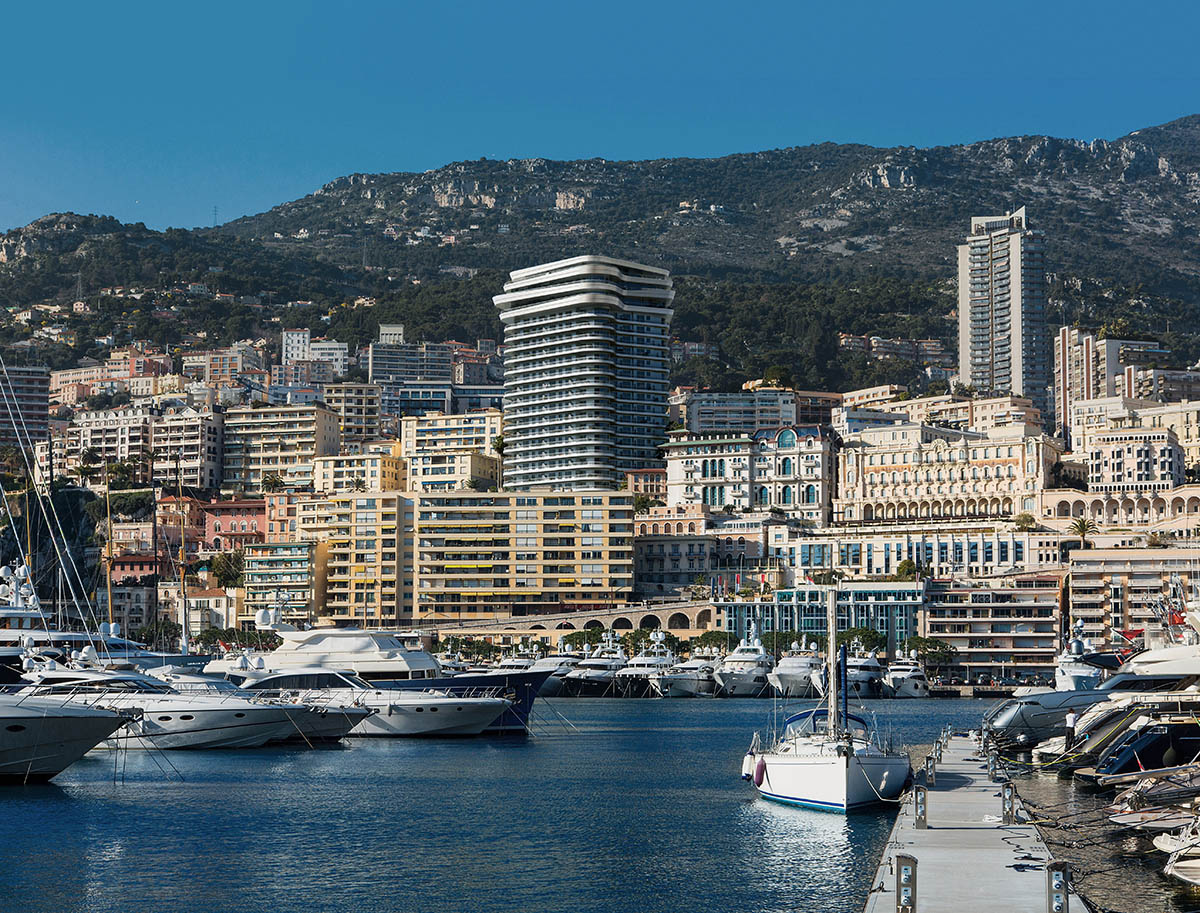
Zaha Hadid Architects has revealed design for the renovation of the Le Schuylkill Tower, the first high rise building constructed in 1963 in Monaco.
Located in a prominent position in Monte Carlo, the residential tower overlooks the principality’s Port Hercule with panoramic views south to the royal palace, the old town, and the Mediterranean Sea beyond.
Zaha Hadid Architects was invited by the owner to undertake a feasibility study on the tower. The firm evaluated the development potential as well as the extent of works required to renovate the existing building.
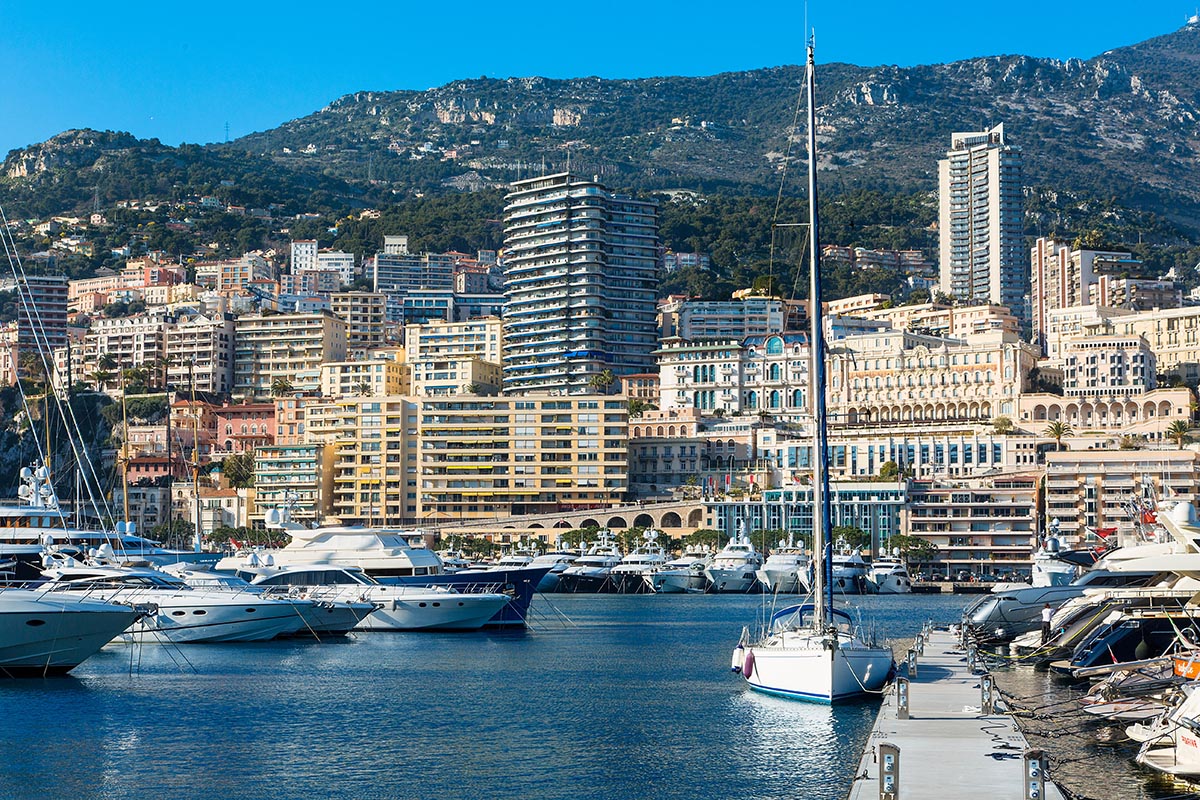
Existing Exterior. Photo © John Kellerman
Following this comprehensive analysis, ZHA was appointed together with local practice Square Architecte to renovate and extend the tower.
As ZHA explained, construction works have begun on site, and is planned for completion in May 2027.
The existing tower consists of 188 apartments from small studios to four-bedroom family units, and sits on a steep site with a 22 meters gradient between its north and south boundaries.
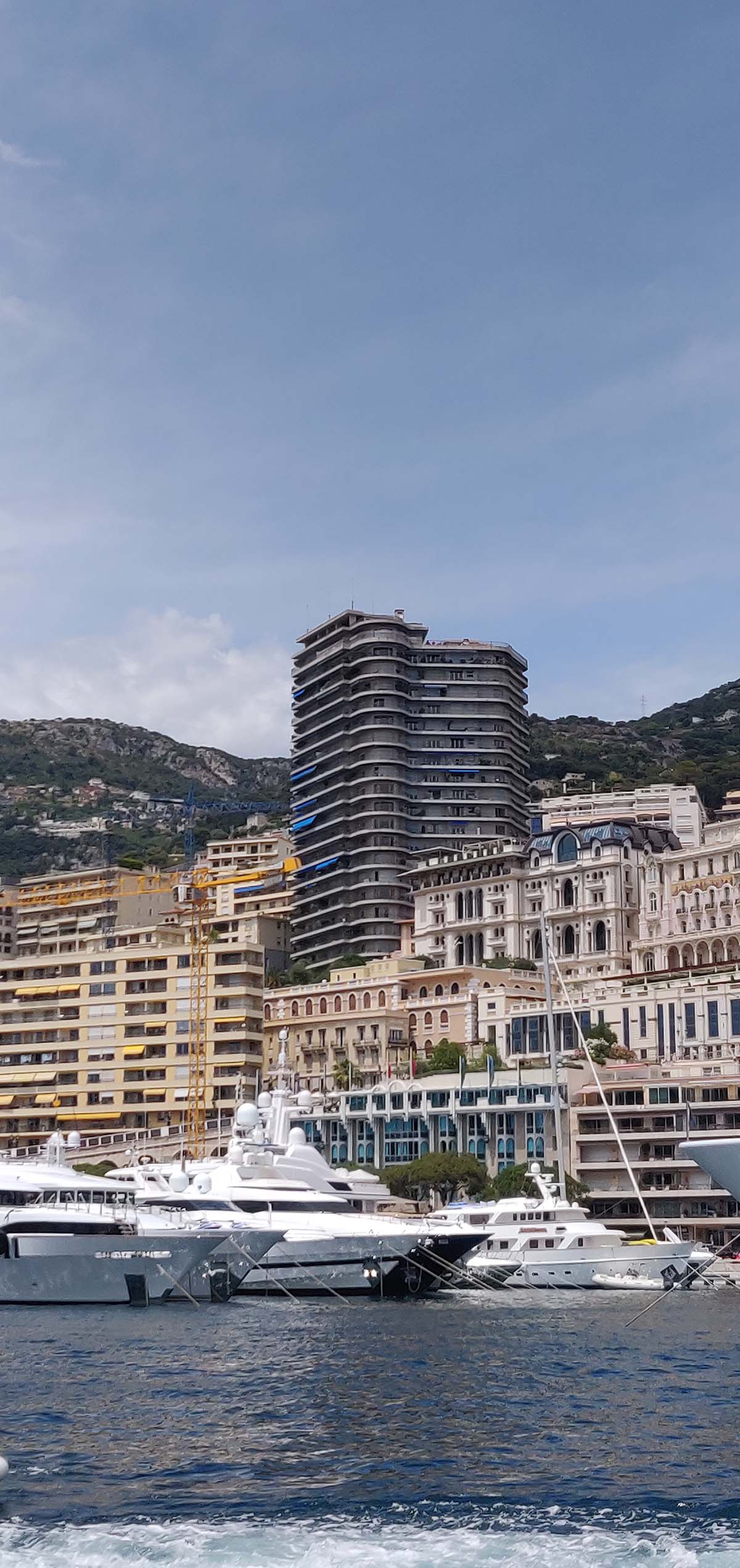
Existing - Exterior - From Port, courtesy of ZHA
While the tower’s lowest seven storeys are built into the rock face, the upper 17 storeys are divided into 3 individual blocks, each with a vertical circulation core on the north side of the building.
The firm's renovation and refurbishment of Le Schuylkill Tower will respect the client's brief "to retain the design legacy of the existing structure by working within the constraints of the 60-year-old building, while at the same time, raising all living accommodation standards to those now expected by Monaco’s residents."
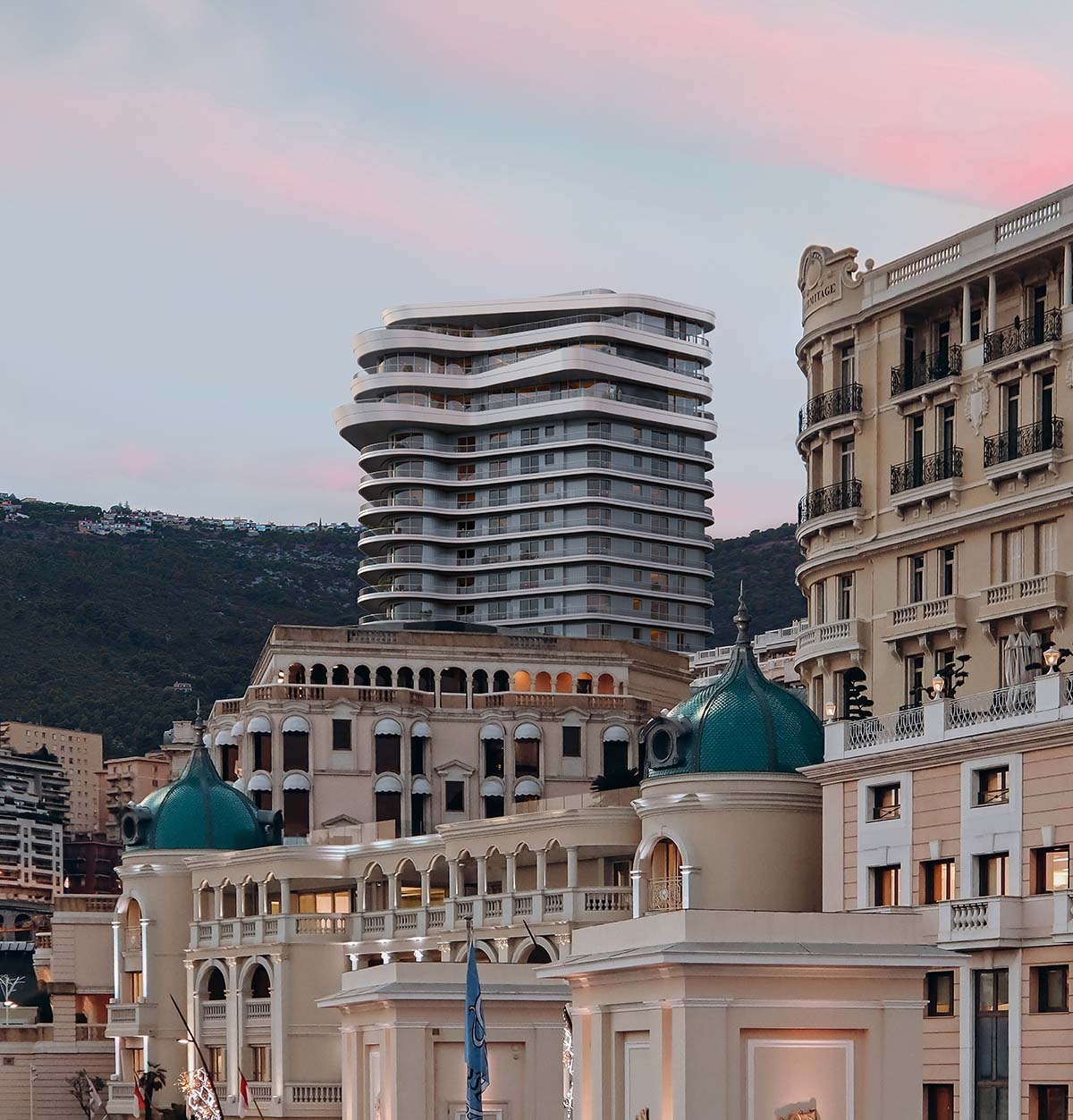
Exterior From Casino. Image © Mir
The renovation plans will replace the tower's two uppermost floors - which would have required the most extensive reconstruction works - and will add three new floors supported by the building’s existing structure.
ZHA will add six new penthouses with unrivalled views of Monte Carlo’s harbour, by preserving the original 1963 structure.
Increasing the floor area of the tower from 32,000 square meters to 41,000 square meters, the team will maintain the footprint of the original structure. The renovation will also include a new resident’s entrance with concierge desk on Avenue de la Costa.
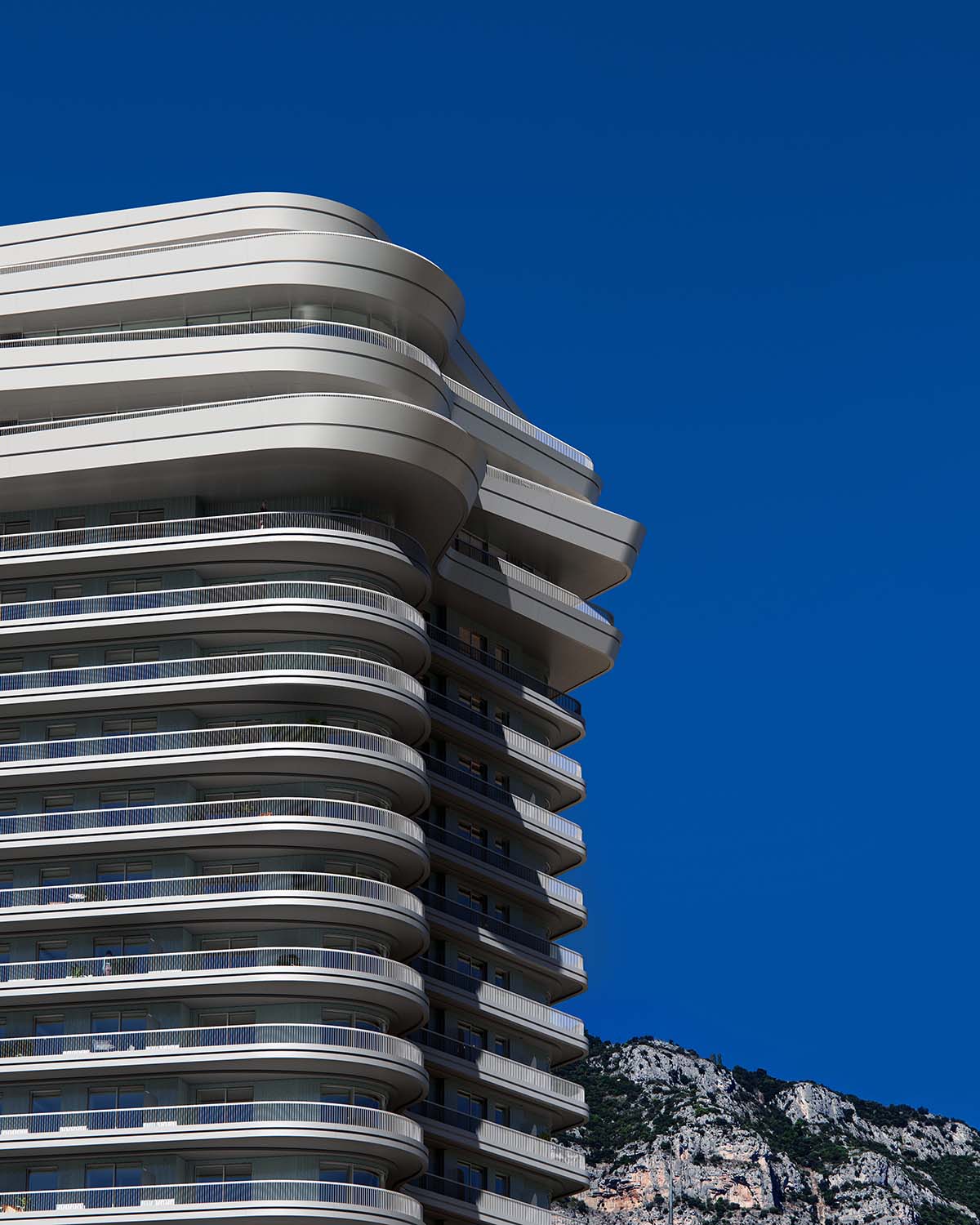
Exterior Balcony Detail. Image © Mir
"The reconfiguration and refurbishment of all residential interiors, and extension the original balconies into outdoor living rooms for each apartment, are also incorporated within the renovation programme," said Zaha Hadid Architects.
"Following extensive surveying, monitoring and modelling, the existing concrete structure will be reinforced to meet the stringent seismic standards now required in Monaco and to account for the new penthouses installed at the top of the tower."
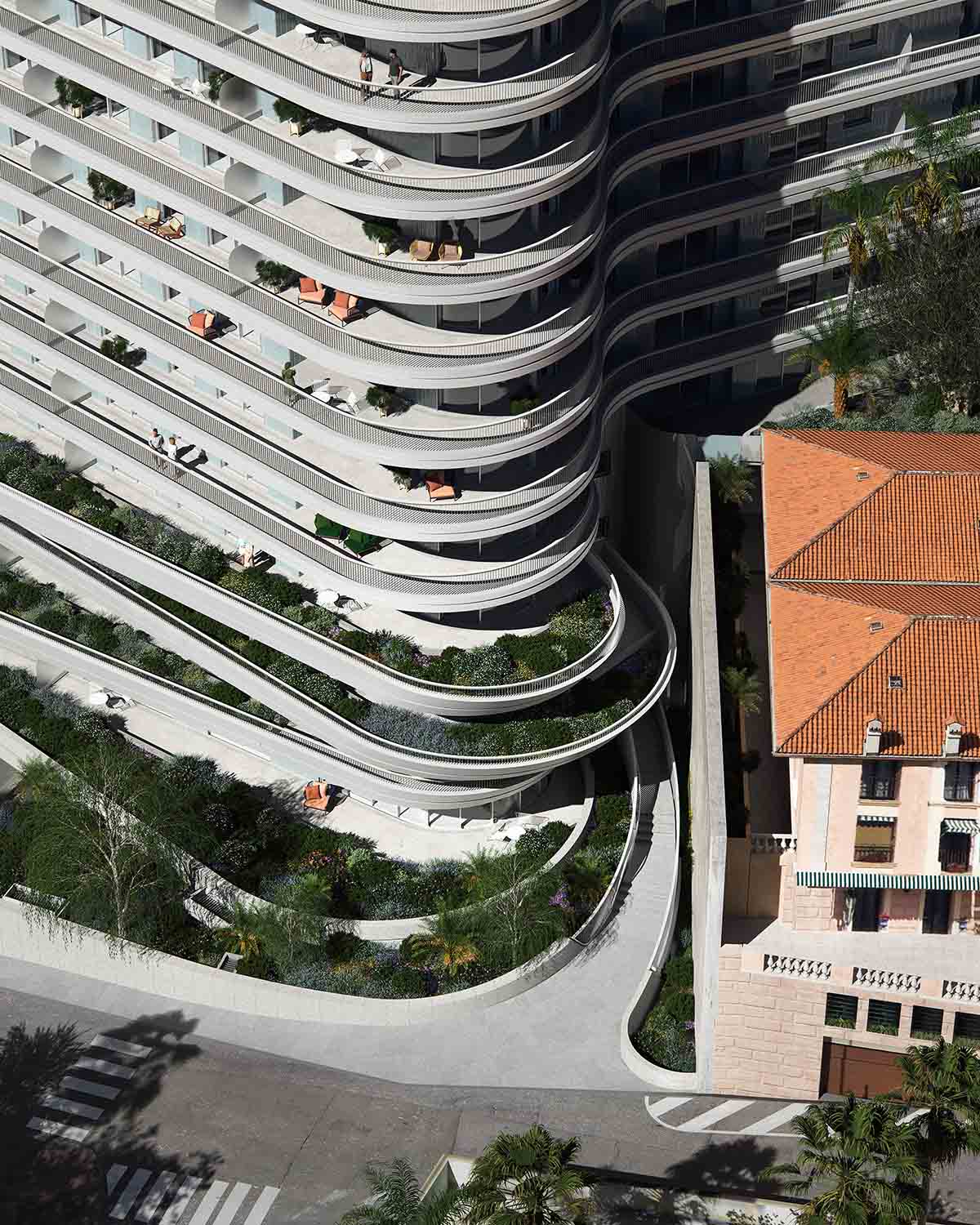
Exterior South Facade. Image © Mir
As ZHA explained, "this new structure of floors 15-18 is lightweight, low carbon steel (XCarb) enabling the penthouses to incorporate fully glazed walls with minimal framing profiles, open plan layouts and cantilevers for large outdoor terraces."
The studio will design a new ceramic rainscreen façade that provides a ventilated cavity and new thermal insulation. The renovation redefines the silhouette of the tower at its crown while also enhancing the building’s connection with Avenue de la Costa.
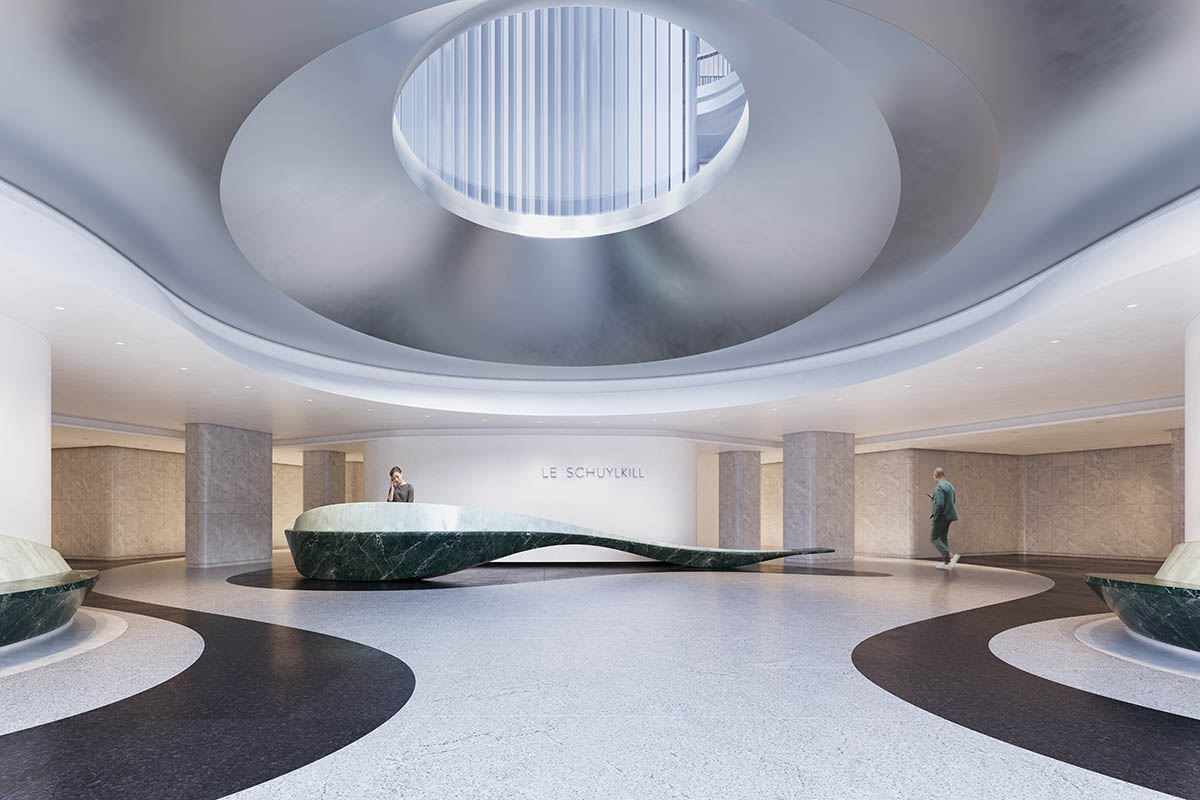
Entrance Lobby. Render by Talcik Demovicova
Coated aluminium panels form the fascia cladding of the new terraces and balconies, while a crafted stainless-steel canopy will be installed over the entrance lobby.
The renovated tower is planned as a decarbonized building by the removal of fossil-based energy supplies and replacing them with renewable energy sources. In addition, the preservation of the existing concrete structure, as well as the recycling, reuse and repurpose of existing building components, the selection of materials, products, technical equipment and systems are intended to reduce whole life carbon emissions.
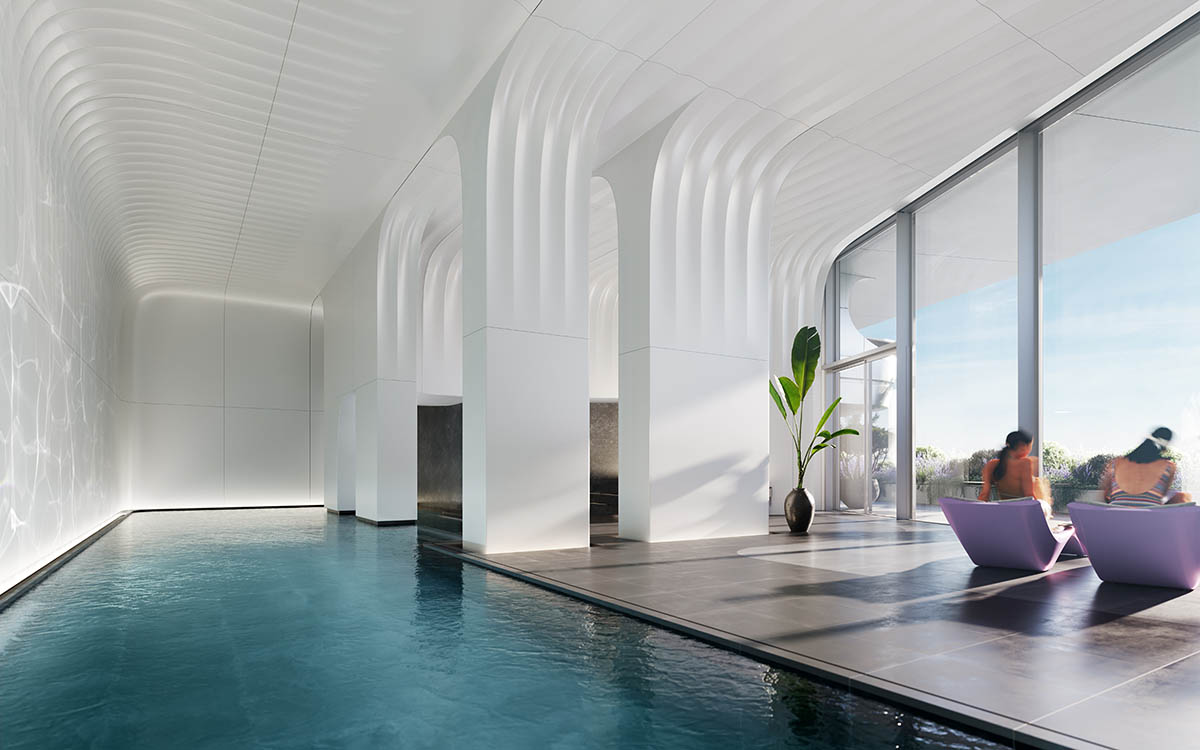
Monaco Pool. Render by Talcik Demovicova
"The tower’s whole life carbon assessment resulted in a global carbon impact of 623 kgCO2e/m², meeting the 2030 RIBA Climate Challenge threshold of 625 kgCO2e/m," the studio added.
"The renovation programme scores 75/80 points across all seven categories of the BD2M environmental accreditation scheme that assesses factors including the use of eco-performing materials, energy consumption monitoring, summer comfort analysis, environmental project development, envelope air tightness and site management."
Introducing both rain and grey water recycling to reduce water consumption, the renovation scheme is also expected to improve the thermal performance of the building envelope, enhance solar protection, and install an on-site waste management system.
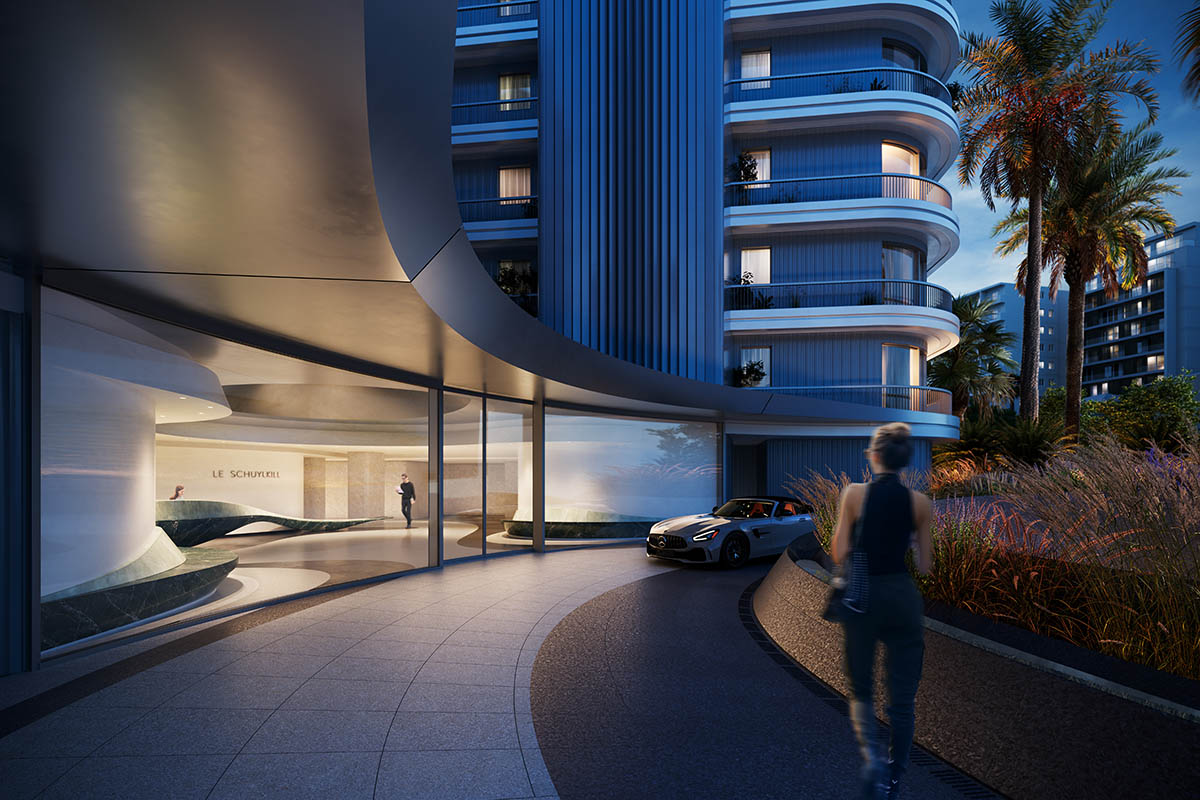
Drop off, render by Talcik Demovicova
"Additionally, a notable reduction in the tower’s overall energy demand will be achived by replacing the original building services with a new system connected to the district’s sea water cooling network which also provides hot and cold water to all apartments," said the firm.
"To further optimise use of the tower’s original structure, new communal spaces will be incorporated including a grand dining room with catering facilities for residents to entertain large gatherings of their friends and family, as well as a new club lounge, gym, pool and spa," the firm added.
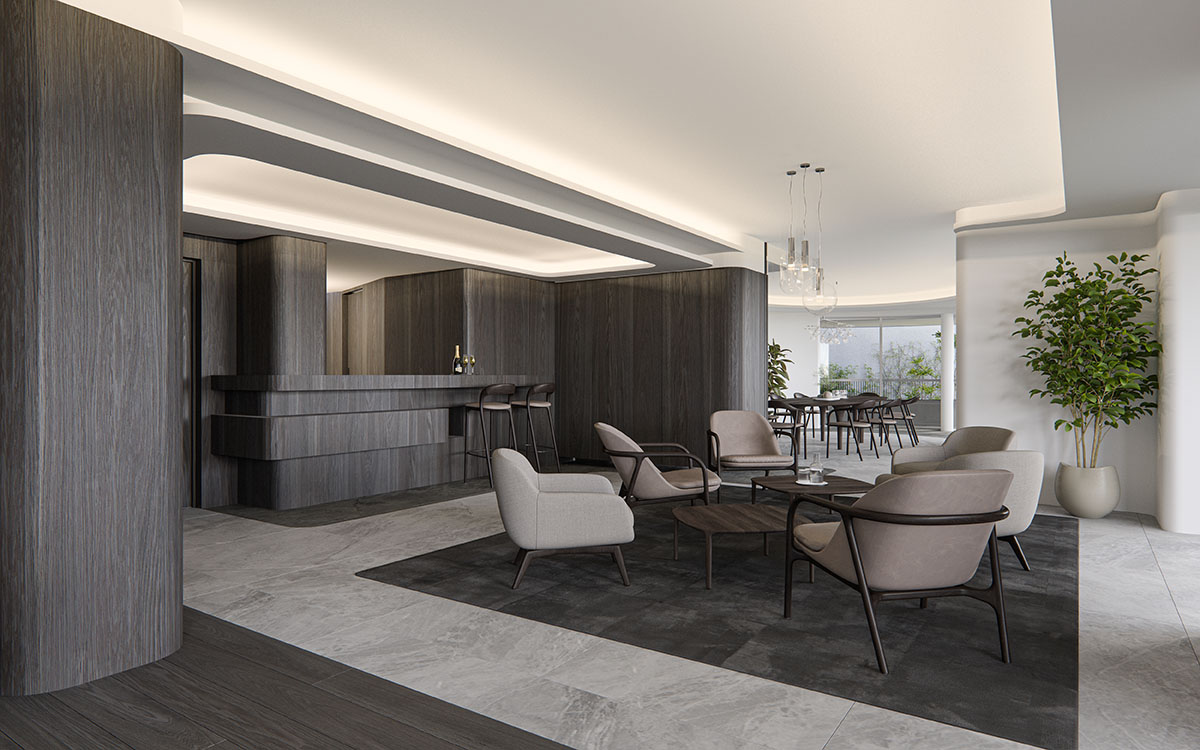
Clubhouse. Render by Milau Studio
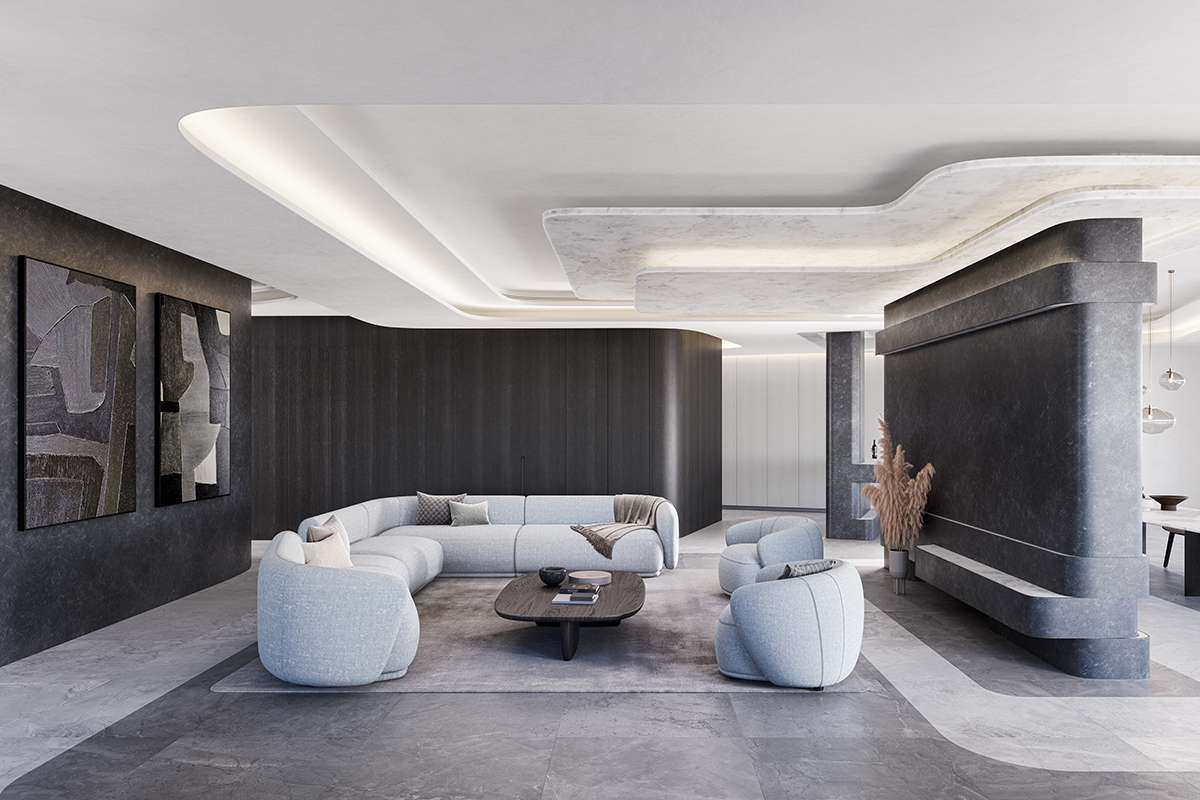
Penthouse Living room. Render by Talcik Demovicova
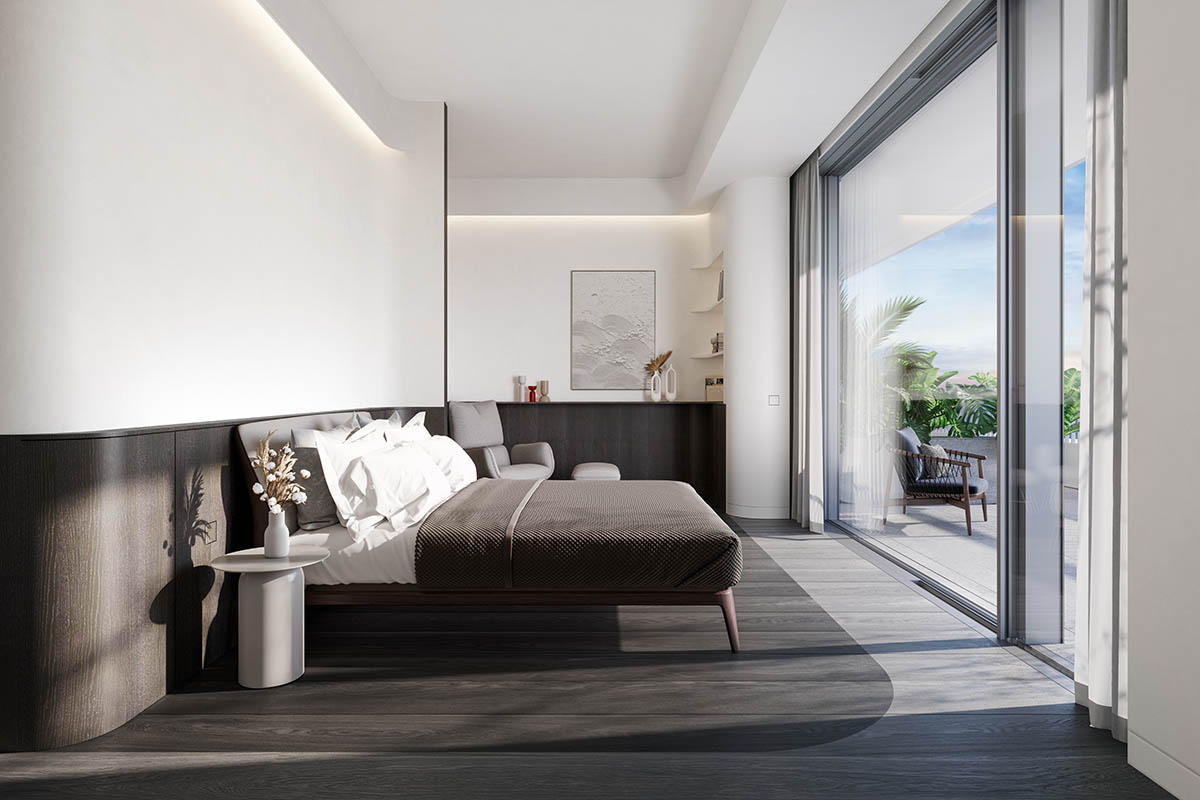
Bedroom. Render by Talcik Demovicova
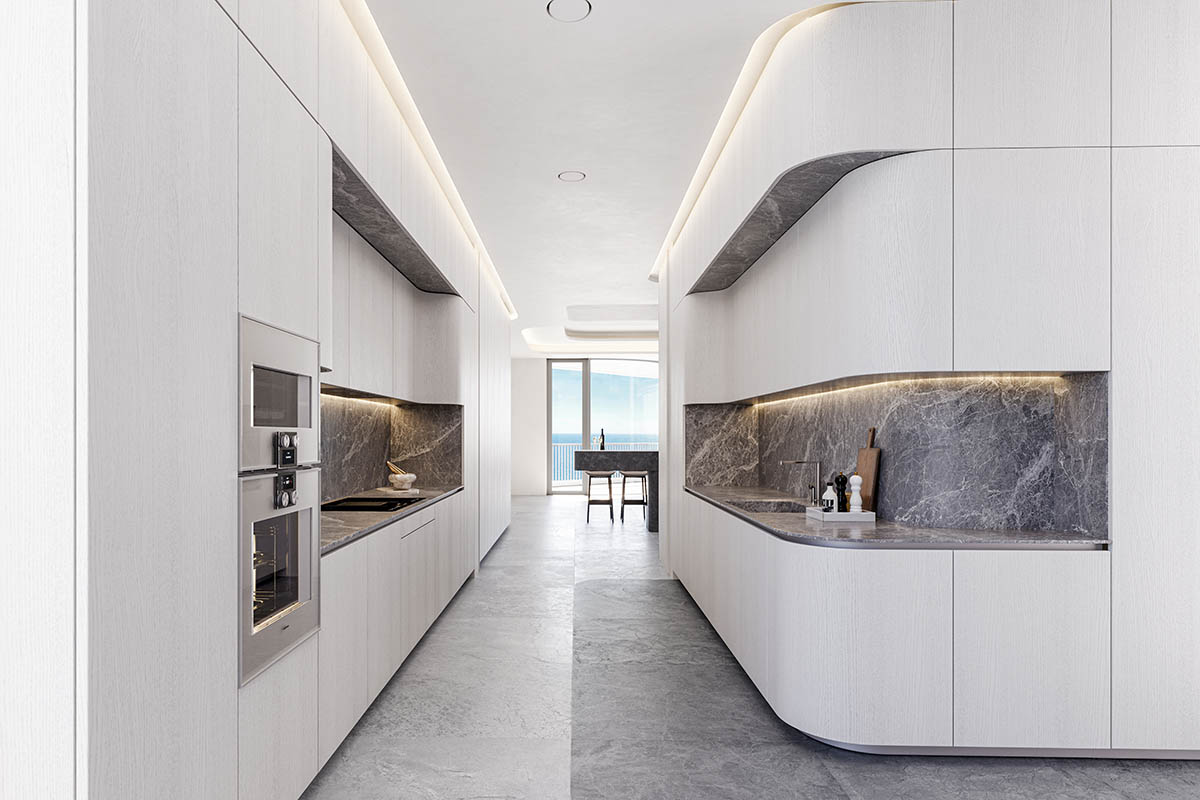
Kitchen. Render by Talcik Demovicova
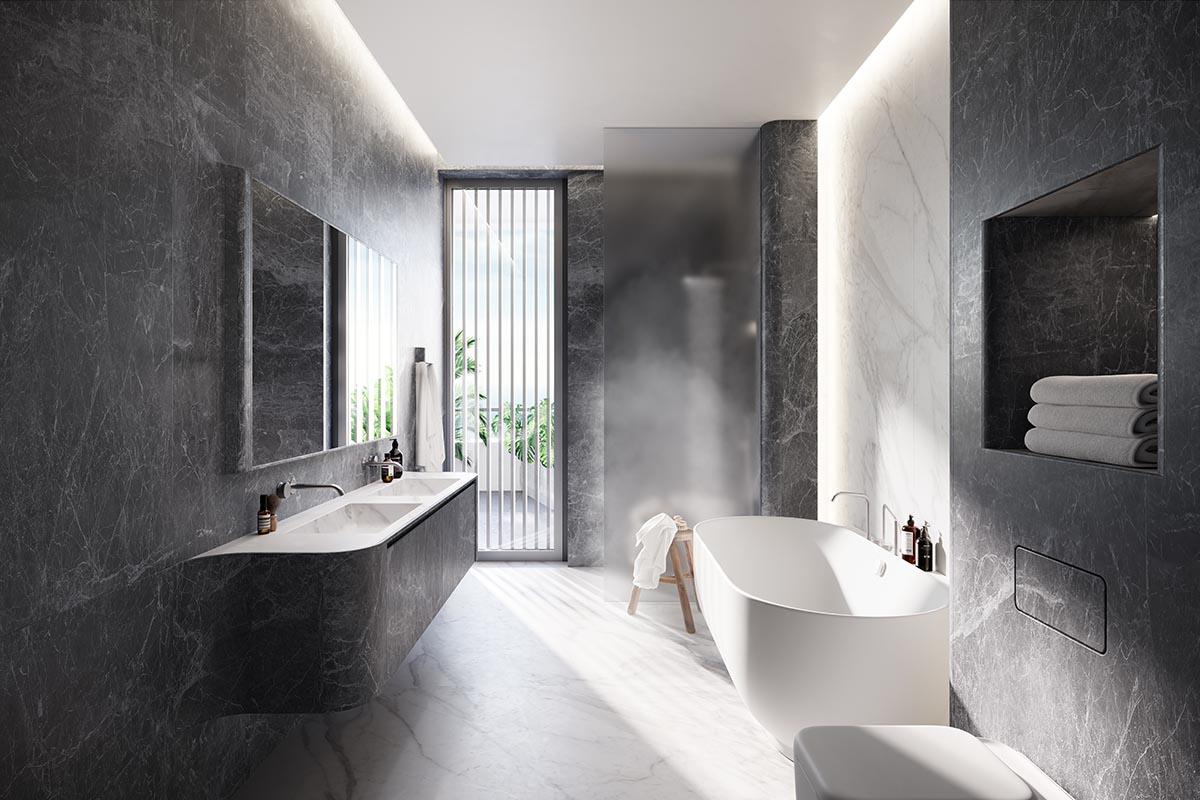
Bathroom. Render by Talcik Demovicova
Zaha Hadid Architects completed a new office and retail tower that features fluid and continuous vertical golden fins in Prague in the Czech Republic.
The firm completed the Zhuhai Jinwan Civic Art Centre in China, echoing "the chevron patterns of migratory bird" flying in formation over southern China.
Project facts
Owner: HPP
Developer: SAM Le Soleil
Architect: Zaha Hadid Architects (ZHA)
ZHA Project Director: Stephane Vallotton
ZHA Project Architect: Pelayo Bustillo Macias
ZHA Project Leads: Lenka Petrakova, Frenji Koshy
ZHA Project Team: Afsoon Eshaghi, Alex Nap, Anna Uborevich-Borovskaya, Branko Svarcer, Chiara Baiocco, Drew Merkle, Hyun Jin Kim, Ken Bostock, Martin Pfleger, Meenakshi Sharma, Michelle Sin, Nicolas Tornero, Othamane Kandri, Roberta Sartori, Sharon Sin, Thanh Dao, Yasemin Muduroglu, Yihoon Kim, Zohra Rougab
ZHA Competition Project Director: Cristiano Ceccato
ZHA Competition Associate: Lydia Kim
Consultants
Local Architect: Square Architecte
Structural Engineers: Eckersley O’Callaghan and Oteis
Cost Consultant: VPEAS
Environmental Consultant: A.I.A.
Façade Engineering: Eckersley O’Callaghan
M&E Engineering: Ingetec
Fire Engineer: Ingetec
Landscape Consultant: Jean Agapit
Lighting Design: 8’8”
Acoustic Consultant: Ingetec
Project Manager: M.I.P.
Signage Consultant: Space Agency
Top image in the article: Exterior From Port. Photo by John Kellerman courtesy Alamy, montage by Mir.
> via ZHA News
