Submitted by WA Contents
Sumayya Vally designs pedestrian bridge as an ode to Congolese activist, Paul Panda Farnana
Belgium Architecture News - Jun 08, 2023 - 16:07 3783 views
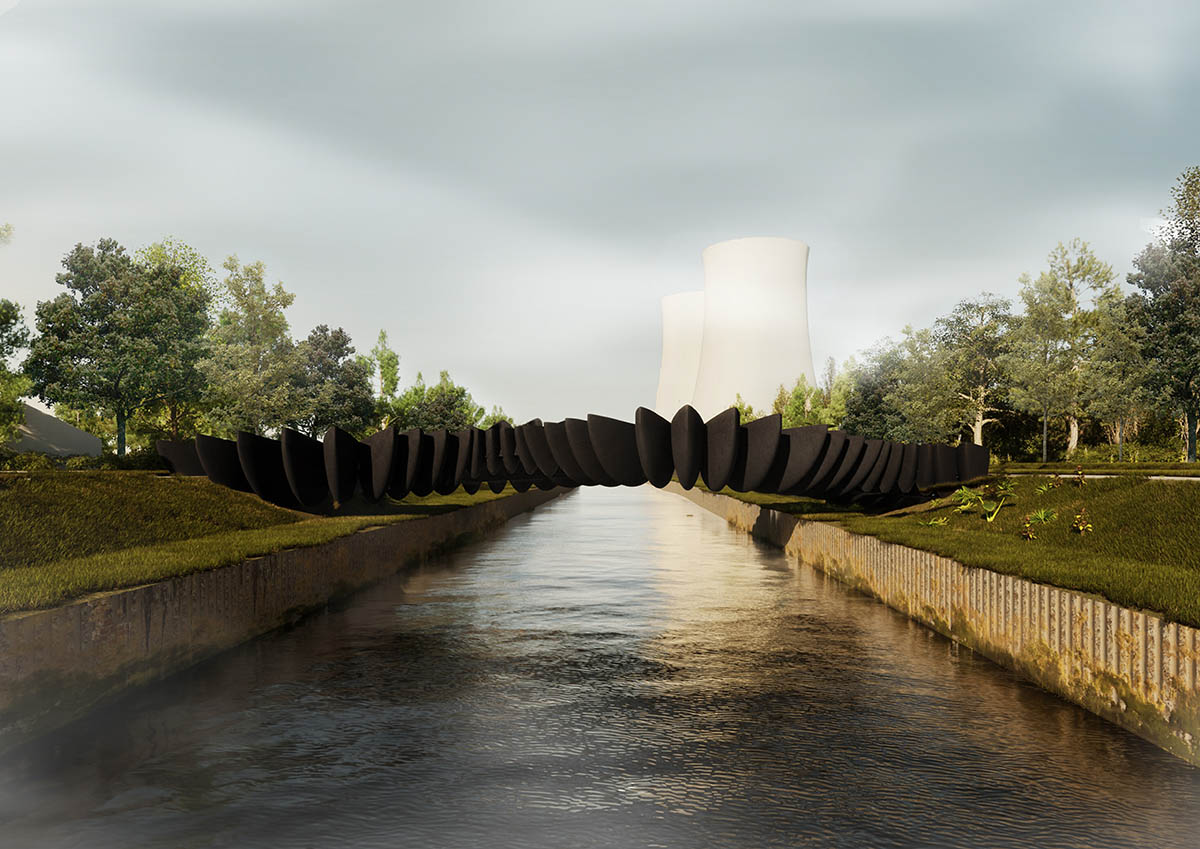
A jagged-looking structure that makes up a new pedestrian bridge is designed by Counterspace founder Sumayya Vally in Vilvoorde, Belgium.
Sumayya Vally has won a competition to design the new Asiat-Darse pedestrian bridge in Vilvoorde, by giving an ode to the form of "smaller boats" informed by the story of Congolese agronomist and expatriate Paul Panda Farnana.
The bridge is conceived as a sculptural structure that evokes "the fleets of dugout canoes which are frequently seen docked alongside one another" along the Congo River.
"The studio has been praised for its research-led approach, which led to the discovery of Farnana and his work, and for shedding light on an otherwise overlooked, vital part of the city’s history," stated in a press release.
"Farnana used his position to advocate for the rights of black people and participated in the first Pan African Congress in 1919, initiated by W.E.B. Du Bois. This inspired him to found the first Congolese association in Belgium: the Union congolaise, an association for mutual aid and moral development of the Congolese race," the studio explained.

Counterspace’s design was aimed to explore the story and legacy of Paul Panda Farnana, and according to Vally, "he is one of the most important, yet least acknowledged figures of the city, who epitomises the region’s complex relationships with past and future generations of migrant bodies and communities."
"Vilvoorde is a city celebrated for its diversity," Vally explained.
"It comprises multiple cultures, identities, and narratives. I was deeply moved to uncover the story of Paul Panda Farnana through our research, which then drove our response to the city’s brief for a pedestrian bridge."
"Trained as a horticulturist at the Vilvoorde Horticultural School not far from the site, this project will revive Farnana’s legacy by foregrounding the concept on the species explored in his research, alongside water architectures from the Congo," she continued.

For the project, Vally is inspired by "the water architectures of the Congo as one of the starting points to honour this history."
She also looked at the "fleets of dugout canoes that are frequently seen docked alongside one another," and as a collective, according to the architect, "all they together form a communal platform, from which trading and gathering can take place."
Vally's imagination was triggered by these images to be able to form the basis for the proposed Asiat-Darse bridge, itself a place of gathering of travellers, whether commuters or visitors.
Hence, the design of the bridge is made of a series of boats tied together to cross the canal.
On the other hand, Vally looked at plants and species to honour Farnana’s horticultural work and each ‘boat’ form is aimed to act as an "isolated seed bed".
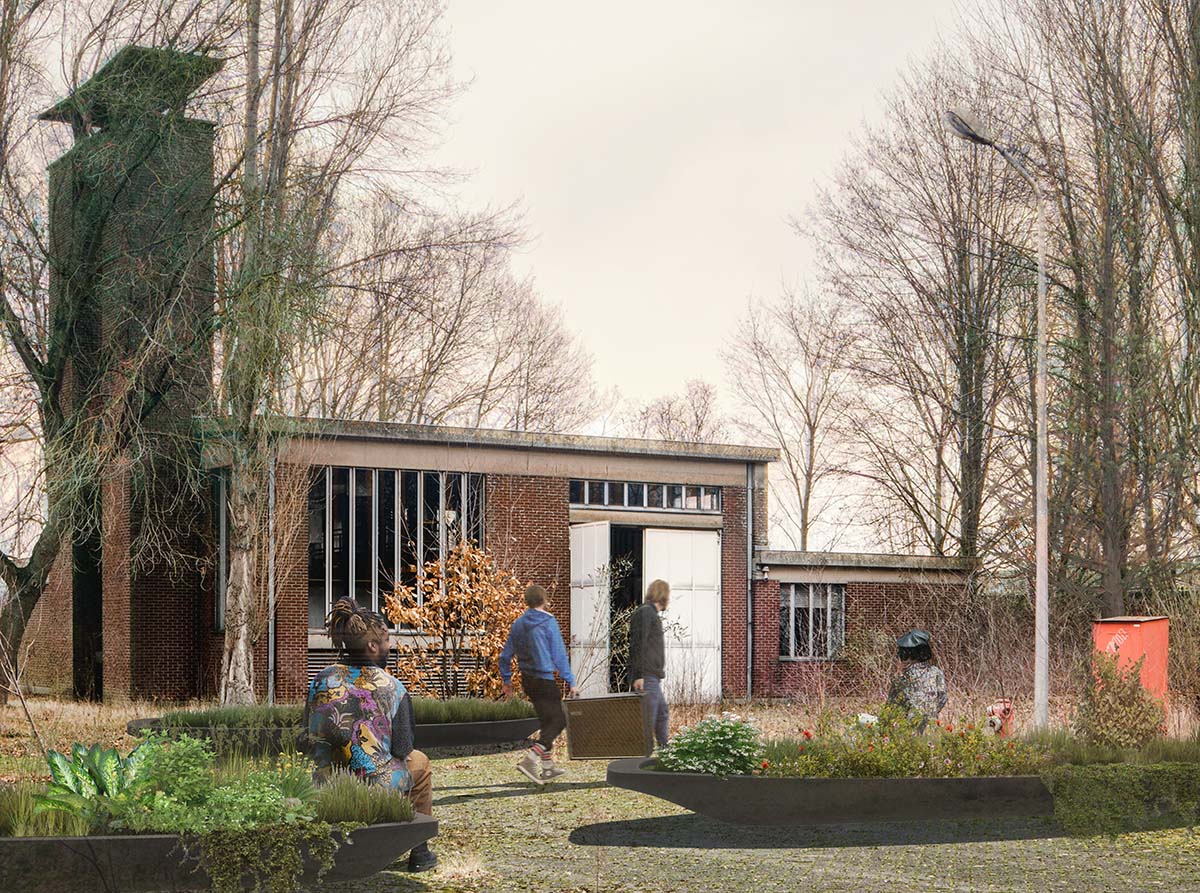
Each boat-like volume will be filled with specific plants that can be cultivated in order for their seeds to be spread on the wind, and carried on the bodies of people travelling across the bridge.
The design pays homage to Farnana’s horticultural work, serving as a nursery, or seeding bed from which plants may distribute themselves, migrating across the site.
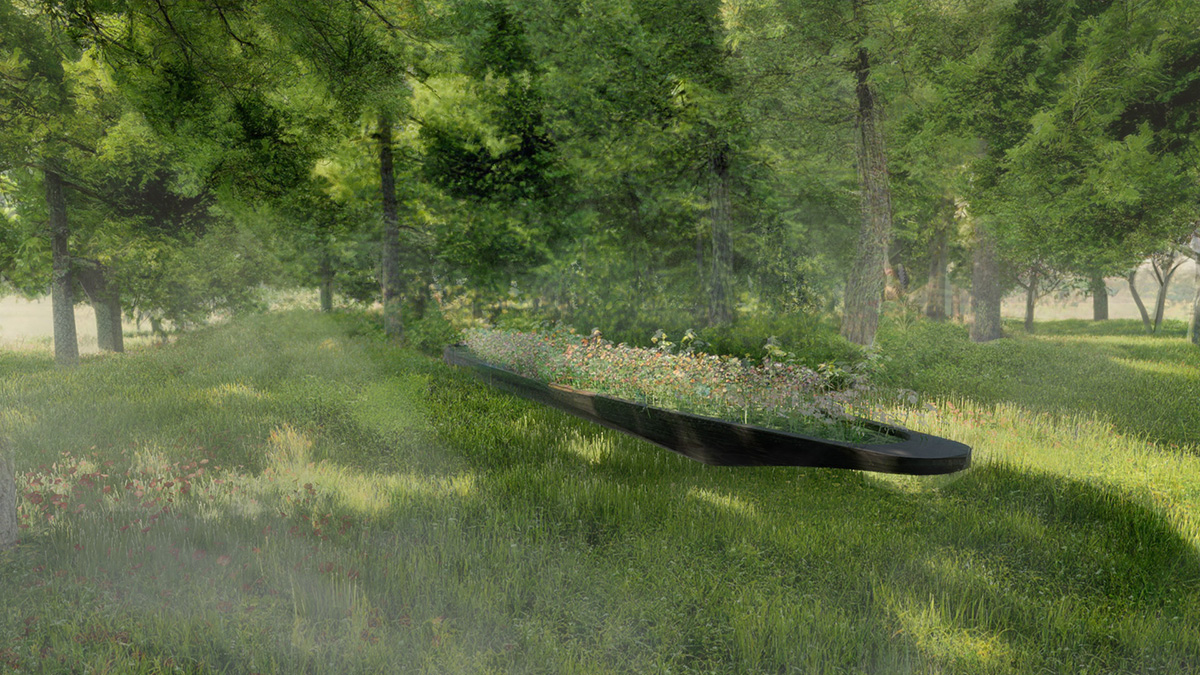
Besides the main structure, the project will propose several smaller boat structures, which embed themselves along the river bank.
"Each of them will be named for the labourers whose names were included on the register from the Congo, which the studio discovered in their research," said the studio.
"Every boat will act as a pollinator - pollinating an industrial zone and acting as a little garden for reflection for passers-by to rest in," the studio added.
"When we were approached to work on the bridge and subsequently found the story of Farnana through our research, I was interested in the idea of this as an active monument and a space for healing and remembering," said Sumayya Vally.
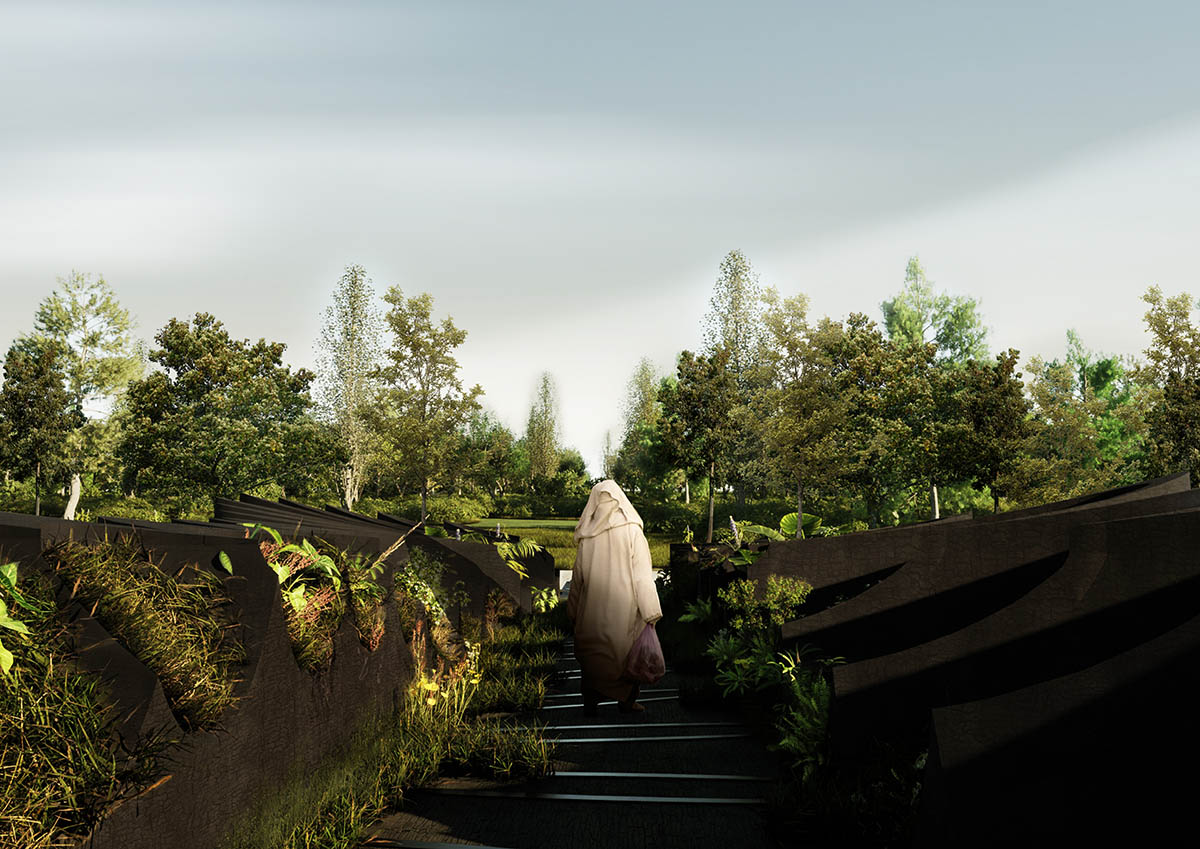
"This is translated into the story of the project, its form, and embodying Farnana’s research."
"It is also embodied ecologically in how the scheme expands beyond the bridge to the broader ecosystem; in the form of smaller ‘boats’ that will pollinate the entire river bank," Vally added.
"Embedded in this project response is an ethos that we hold true in our practice - every project brief, even the most simple or neutral, is an opportunity to write our histories and identities.
Vally believes that the bridge will serve as "a connector - and it is a connector to past and future narratives of migration too."
"It is my hope that this project helps to embody and raise awareness on the story of Farnana, and that it reminds us as architects that we have to listen deeply to the grounds of the contexts we work in."
"There is always architecture waiting to happen in places that are overlooked," she added.
Counterspace worked with global engineering expertise AKT II on the project. AKT II is led by co-founder and design director Hanif Kara, who is Honorary Member of World Architecture Community.
"We were thrilled to be supporting Counterspace with the Asiat-Darse bridge project. The concept resonates with the purity of a crossing being more than just a means; but a journey and reflection of two points in time," said Kieron Taylor, Technical Director at AKT II, the consulting engineers on the project.
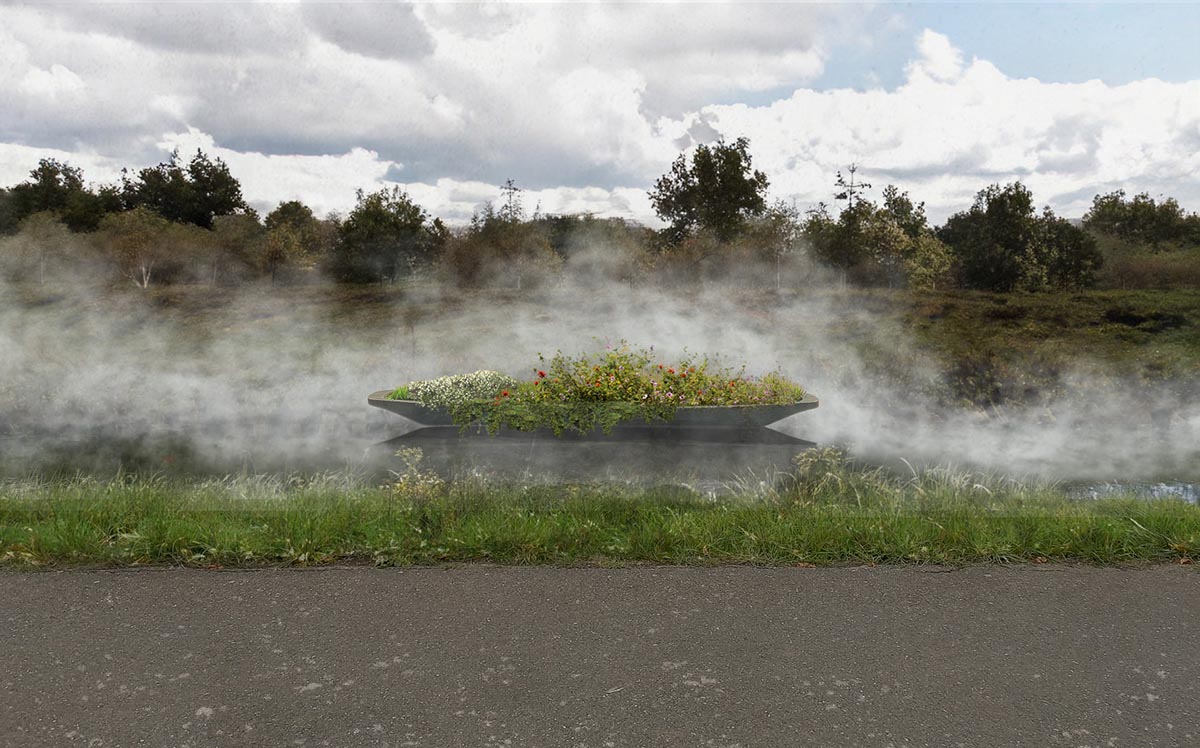
Construction is slated to start in April 2024, with an expected completion date in December 2025.
The Asiat-Darse bridge is a project of the city of Vilvoorde and Horst Arts & Music.
The project is financed by Platform Kunst in Opdracht of the Flemish Department for Culture, Youth and Media, and ANB, the Flemish Agency for Nature and Forest, who partnered with DVW, the Flemish Agency for Waterways.
Curator Heidi Ballet is artistic advisor of the project.
Sumayya Vally together artist Moad Musbahi designed an installation, The African Post Office, comprised of a network of posts, building "the logic of minarets and totems" at the 2023 Venice Architecture Biennale.
Sumayya Vally is also designing scenography, pavilions and exhibition spaces of a state-of-the-art Presidential Center and Library Monrovia, where atelier masōmī is leading the overall design of the building.
All images courtesy of Counterspace.
> via Counterspace
