Submitted by WA Contents
Curved green roof hides winery by Aleš Fiala in a rolling landscape in the Czech Republic
Czech Republic Architecture News - Jun 08, 2023 - 14:30 4508 views

A curved green roof gently hides a winery designed by Czech Aleš Fiala Studio in a rolling landscape of Kurdějov in the Czech Republic.
Called Gurdau Winery, the 1,260-square-metre building looks like it is imitating the existing landscape towards the poetic green area.
Developed for the client, Gurdau Winery, the brand was founded in 2012 on a "green field", with the planting of the first vines on the slopes above the village of Kurdějov.
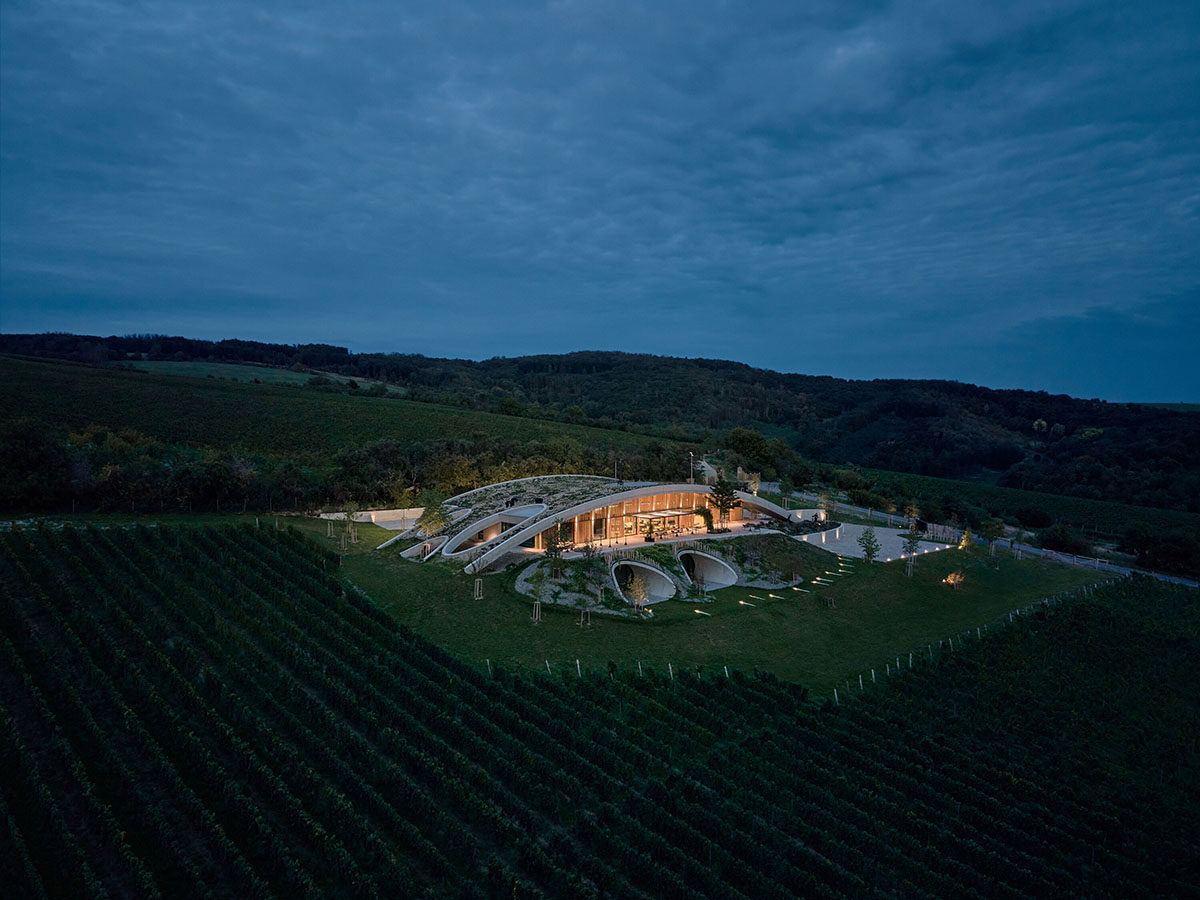
The village was historically one of the most important wine suppliers to the townspeople of Mikulov and Brno, as well as to the aristocratic courts in Moravia. By adopting the historical name of the village, the young Gurdau Winery is claiming the great wine-growing heritage of the area.
The initial idea for the design of the two-storey was to create a wine house considered the most operationally efficient location, literally in the centre of the vineyards.

The studio aimed to design a building that is both "purposeful and poetic", as it steps back from the village and offers soothing and enchanting views.
Located in the open countryside naturally brought with it high demands for architectural and landscape integration, the building's volumetry is informed by the landscape to appear in the form of a gentle curve - a wave in the landscape, a hill between hills.

"Great care has been taken to incorporate the building into the terrain and its connection to the cultural and natural greenery," said Aleš Fiala.
The roof of the curve is designed as an extensive green, and the surrounding area of the building has been planted with 150 shrubs and mature trees, often growing through the "perforated" roof.
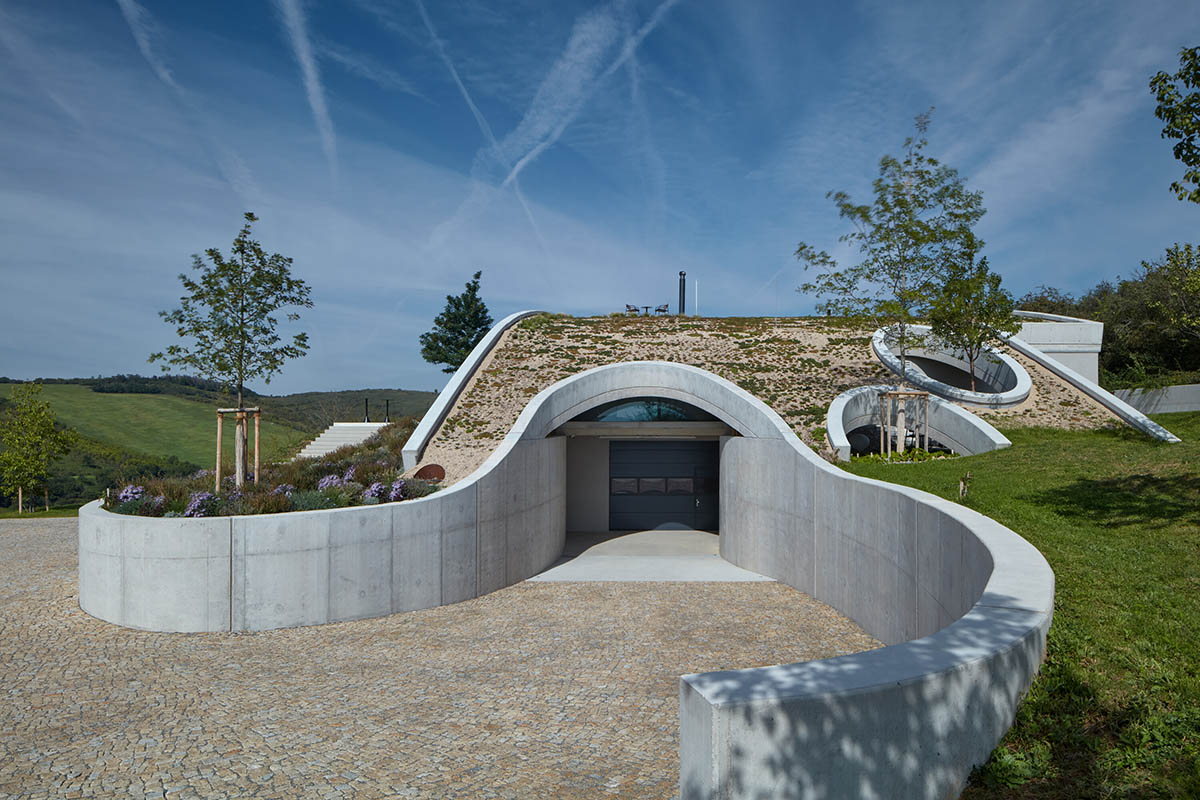
The overall impact and benefit of the new greenery on both the landscape and the building will only become apparent as the years go by.
The studio describes the building as "organic architecture". The building is made of reinforced concrete, reaching at two storey height. While the underground part is used for producing, storing, and archiving wine, the ground floor is used for tasting, seating, and sales. In addition, it offers two apartments for occasional overnight stays.

The building's in-ground setting is traditional for the winery, and its concept is utterly contemporary and timeless. The atmosphere of the setting is based on an experience of beauty, refinement, and absolute comfort.
The use of materials such as exposed concrete, glass, metal, oak and acacia wood is clean and direct and supports the organic form of the building. At the same time, the utmost attention is paid to precision craftsmanship and detail.
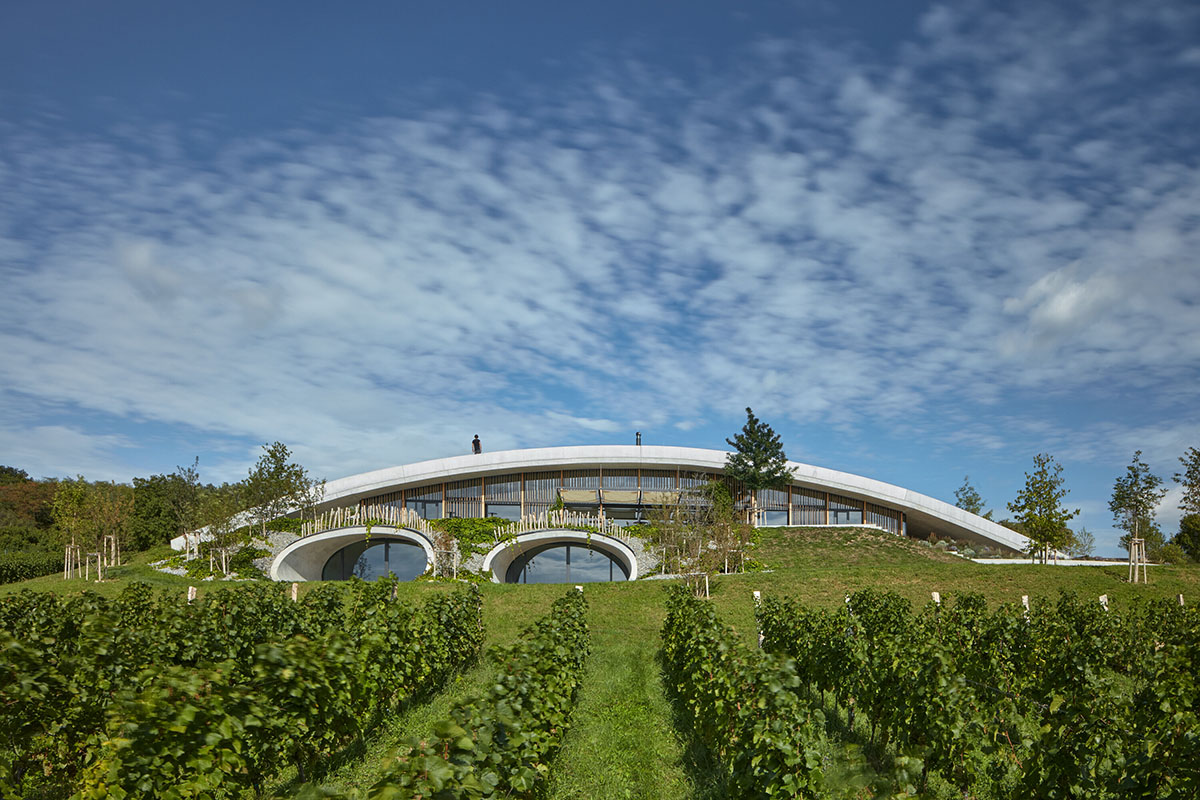
The direct contact with the landscape, enabled by large expanses of glazing, generous terraces, and a pitched roof, brings a variety of natural moods and seasons to the experience of the space.
Embedding the building in the terrain creates a feeling of a welcoming background and a natural blending with the place from which the wine comes.
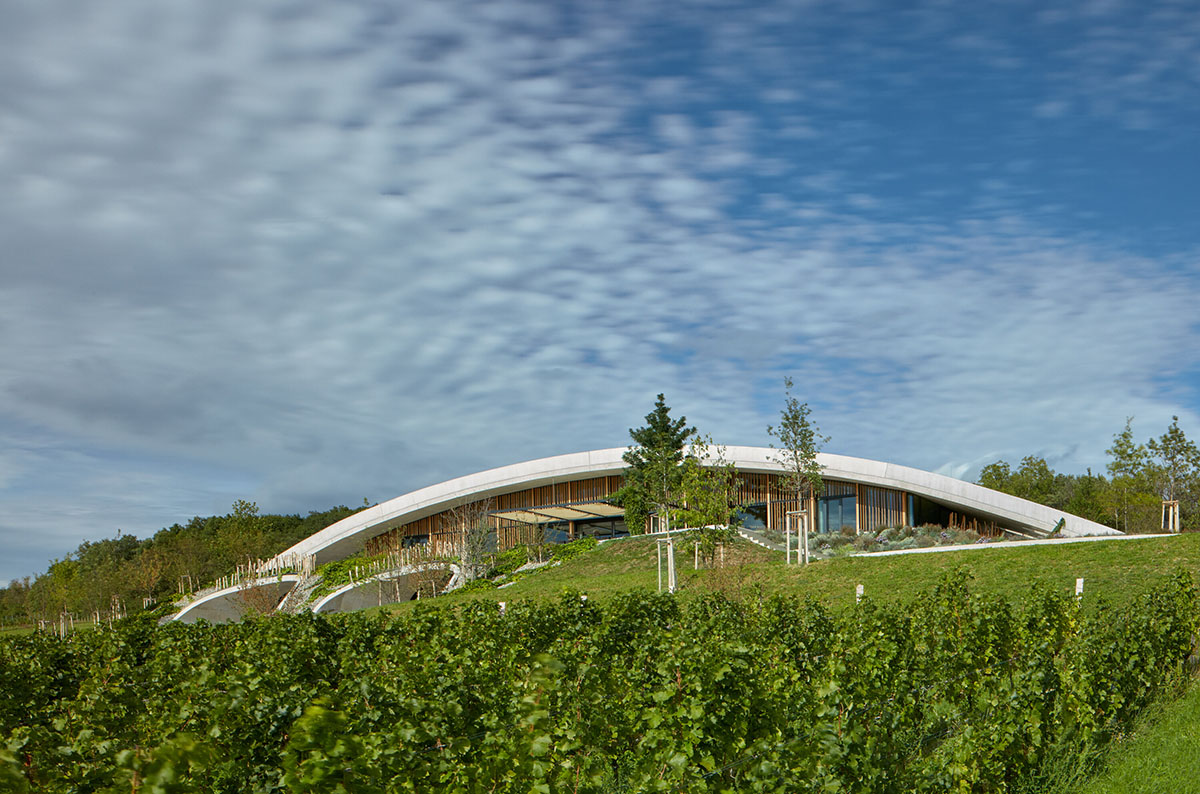
The view and airiness can be enjoyed from the terraces and the artificial hill of the green roof, where one can enjoy the fabulous scenery of the horizons of Kurdějov, the Pálava looming in the distance and the plains stretching towards Austria.
The spaces of the wine house are changeable and conducive to social, and romantic moments as well as quiet contemplation over a glass of wine.

"We believe that the Gurdau Winery concept will make a significant contribution to the rapidly growing and increasing wine and wine-tourist culture in the Czech Republic, and will support the growth of a new charming tradition of cultivated encounters and connections between man, wine and landscape," said the studio.
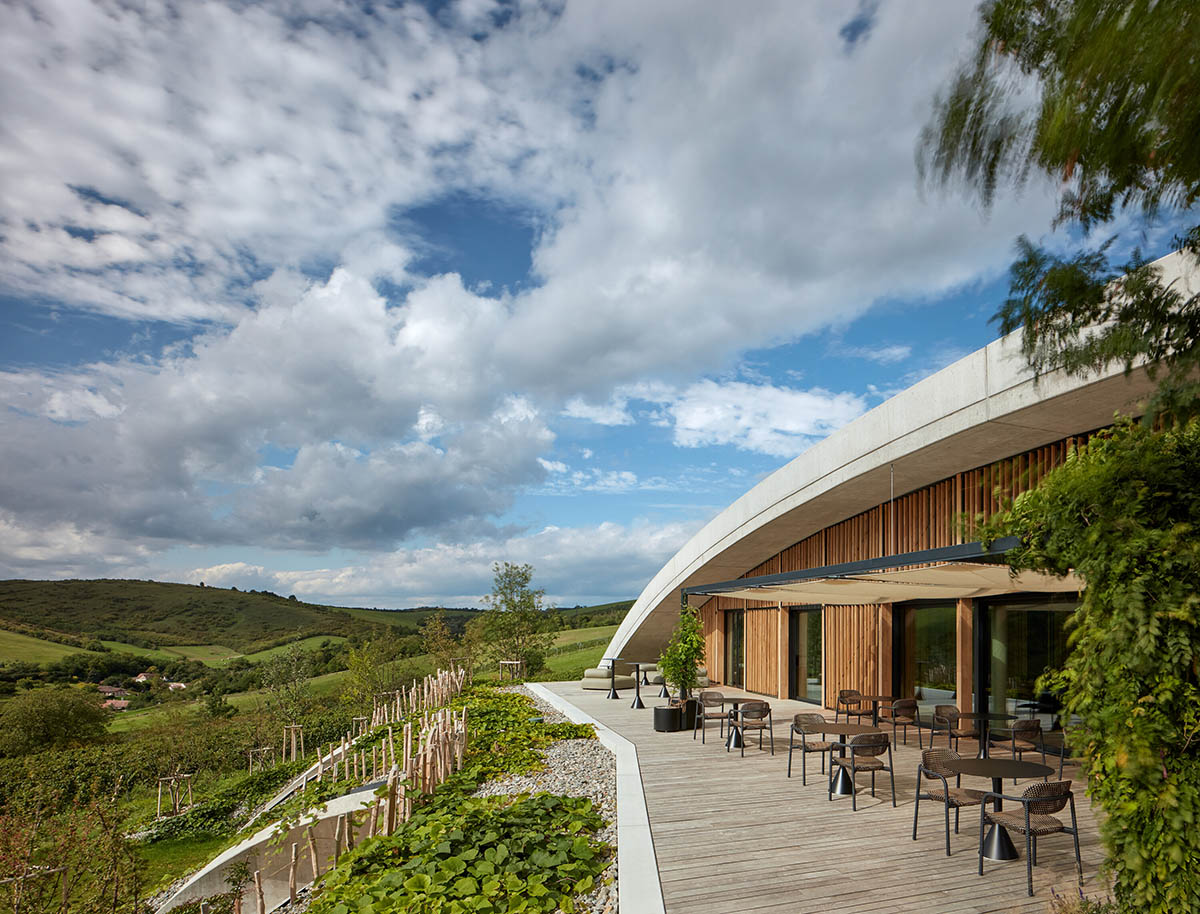
The building is designed with the utmost respect for the surrounding landscape. It is completely covered by a curved extensive green roof so that it is almost invisible in distant views once the vegetation has grown.
The surroundings of the building are supplemented with a number of new shrubs and mature trees in order to also create an optimal microclimate in the future.
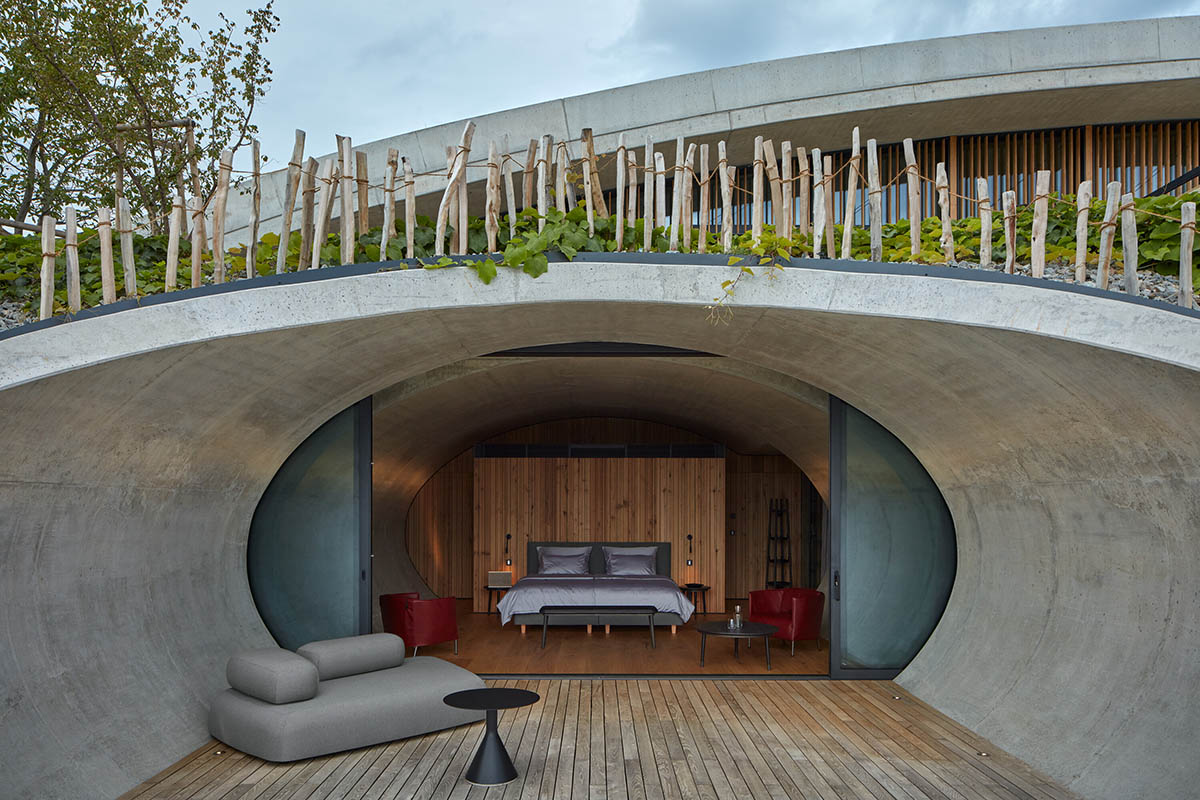
The location of the building right in the vineyard minimizes the transport of raw materials and workers within the winery.
The production areas are located under the terrain, while the customer areas are open to the sun through a glass façade, thus making use of passive energy.
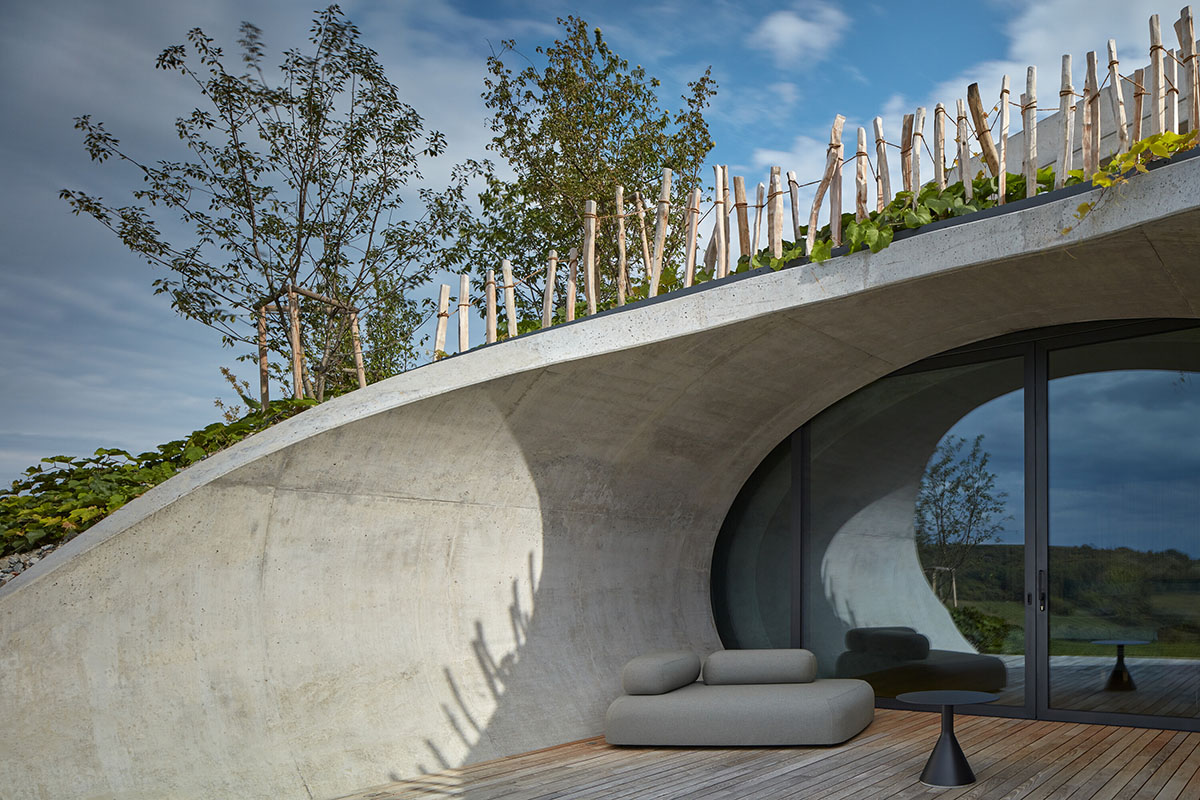
To prevent overheating in the hottest summer months, thermally insulating triple glazing is designed in combination with wooden oak slats in front of the windows, a sufficient overhang of the curved roof, and shading of the pergola in front of the façade with tarpaulins.
An air-to-water heat pump is used for heating. Rainwater is collected in a storage tank and used for irrigation of the vineyard.


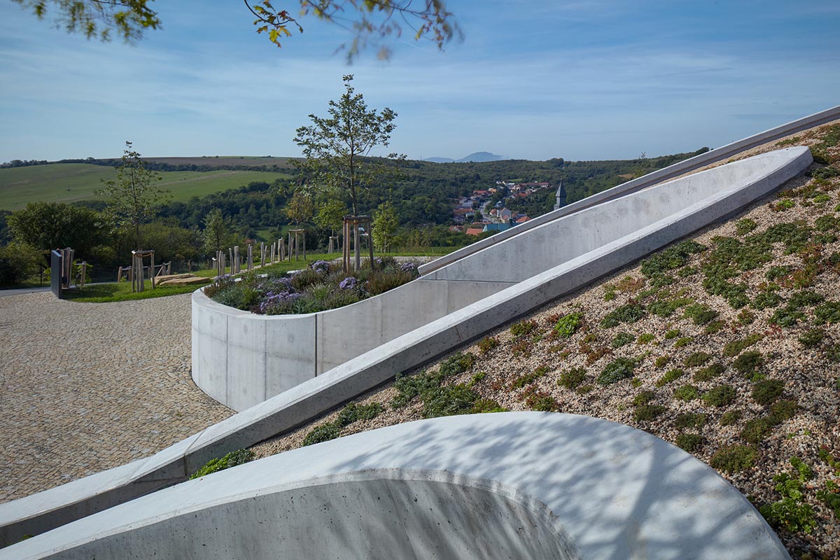



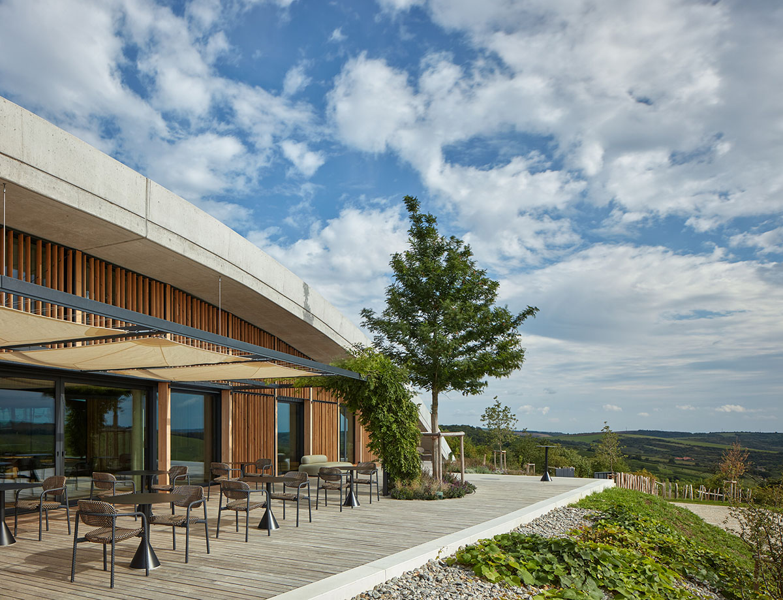
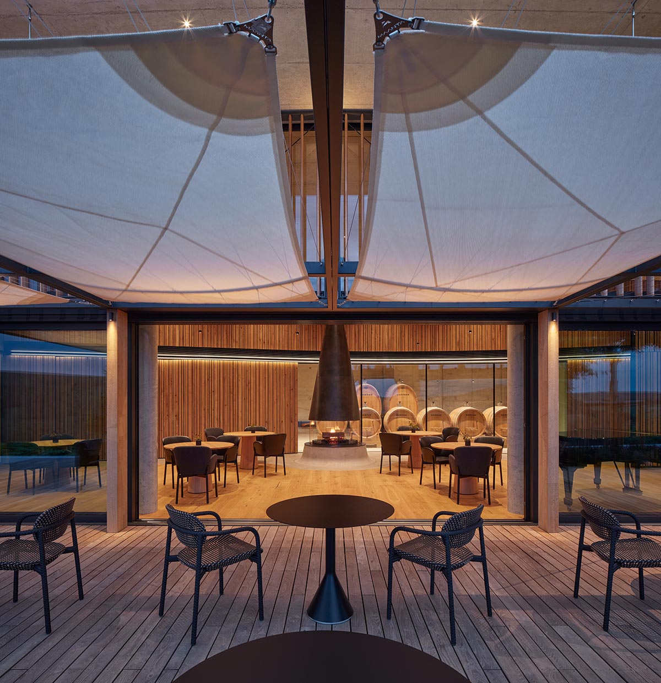

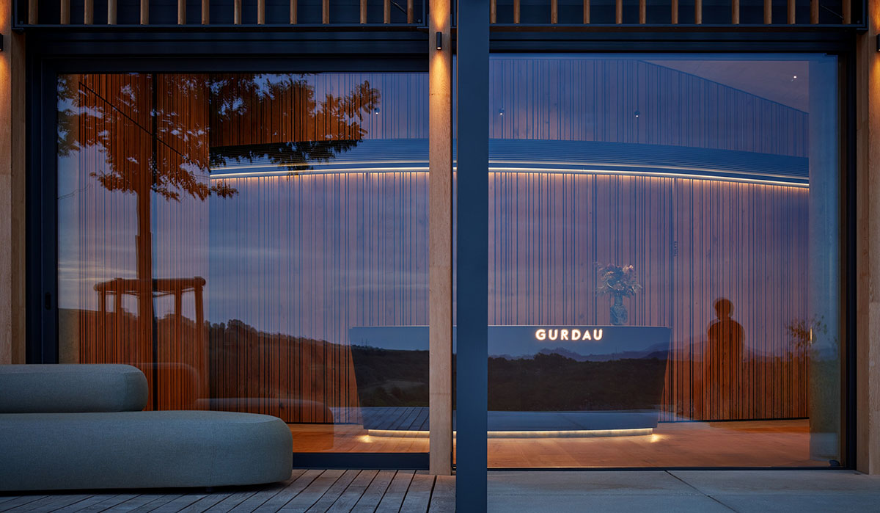
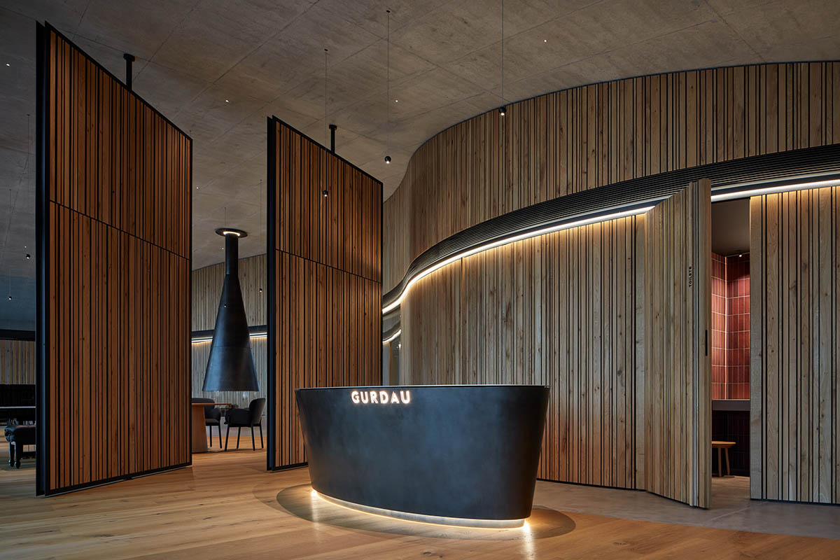
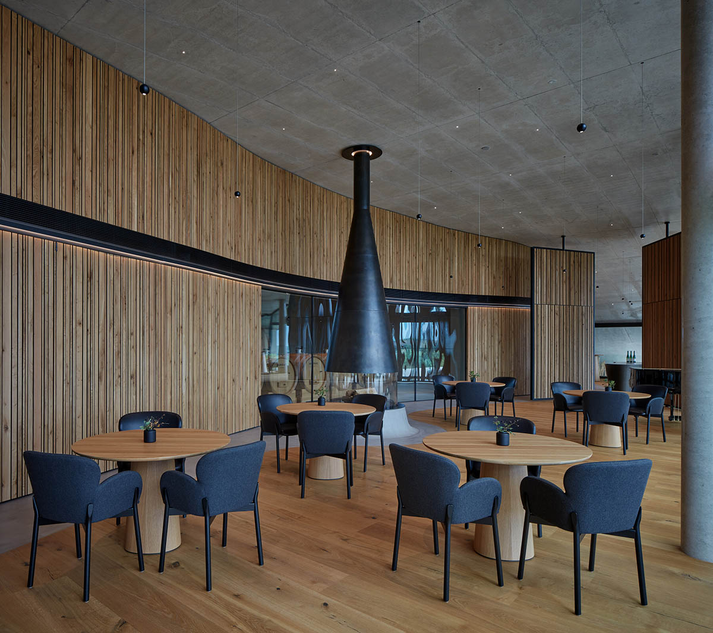



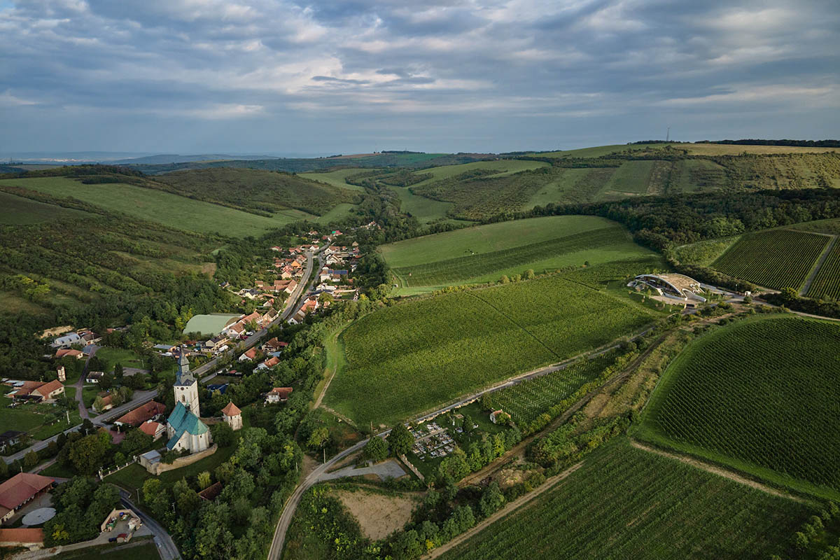
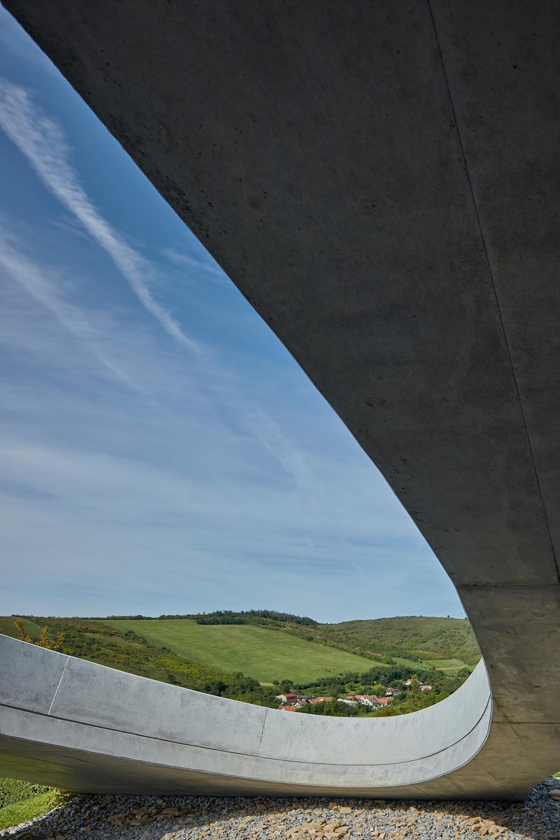
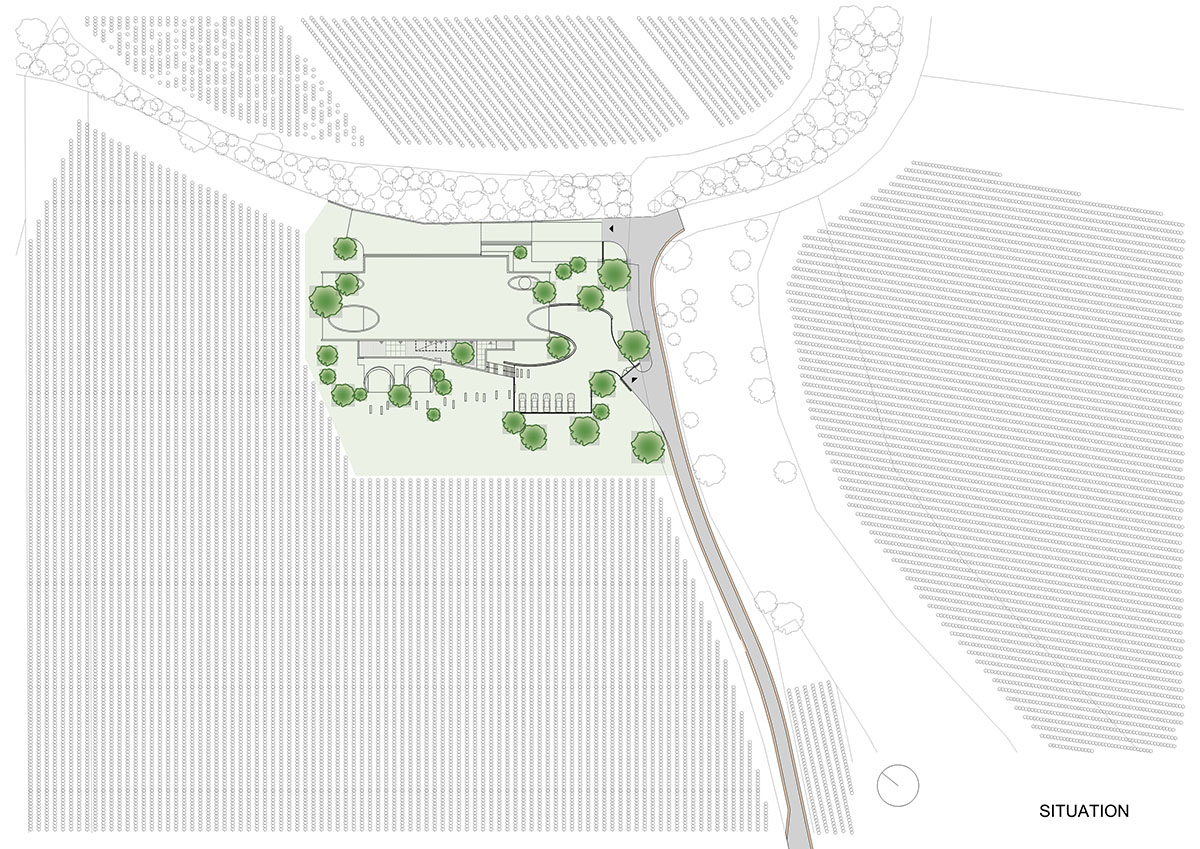
Site plan

Basement floor plan
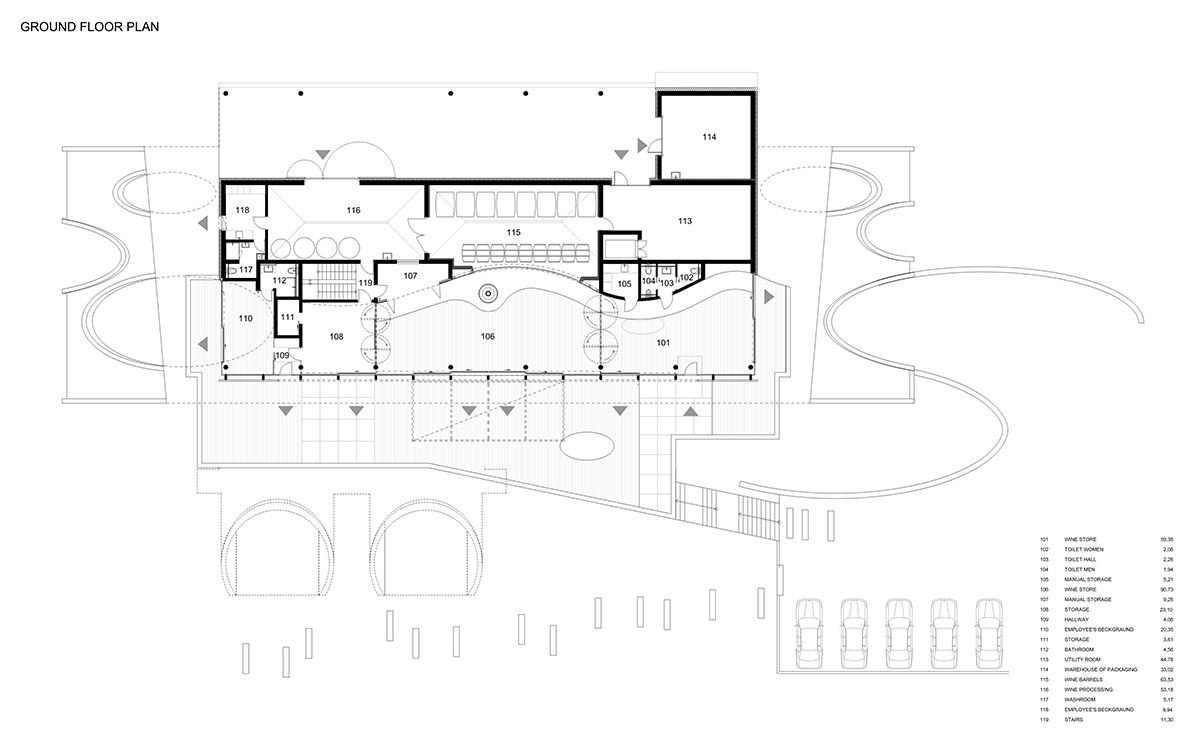
Ground floor plan
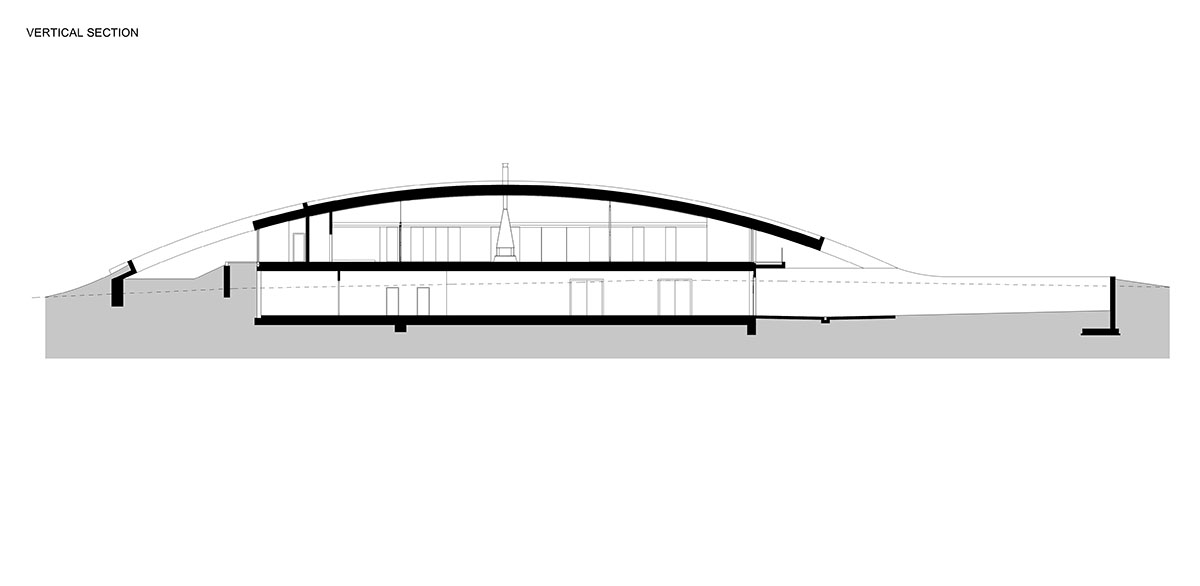
Longitudinal section
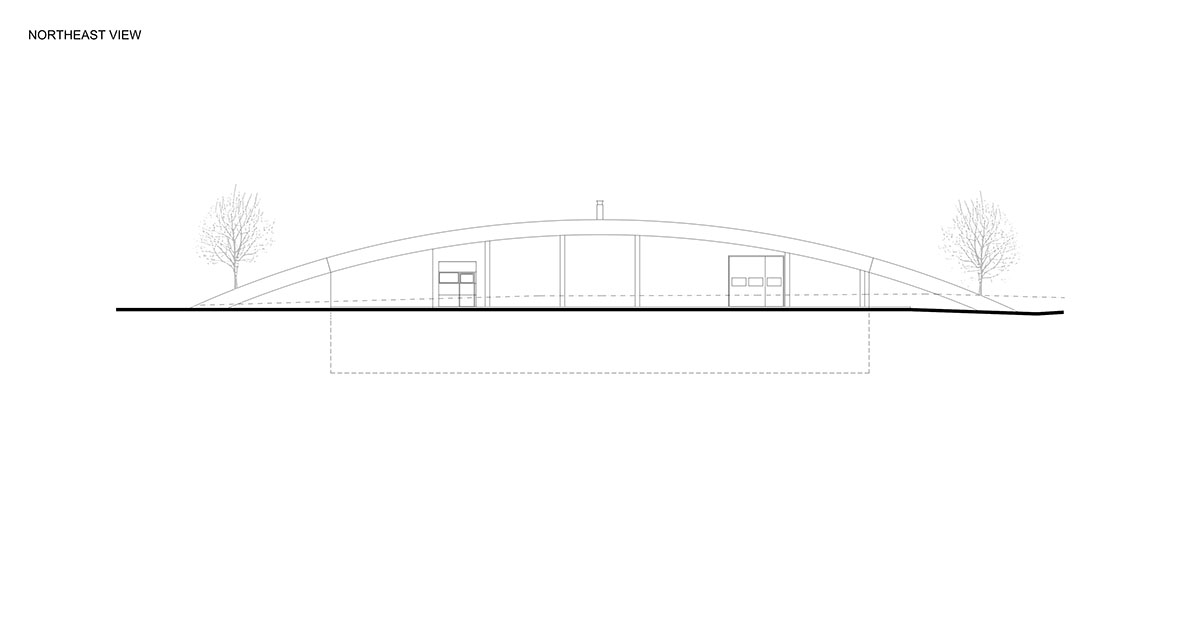
Elevation - North East

Elevation - South West
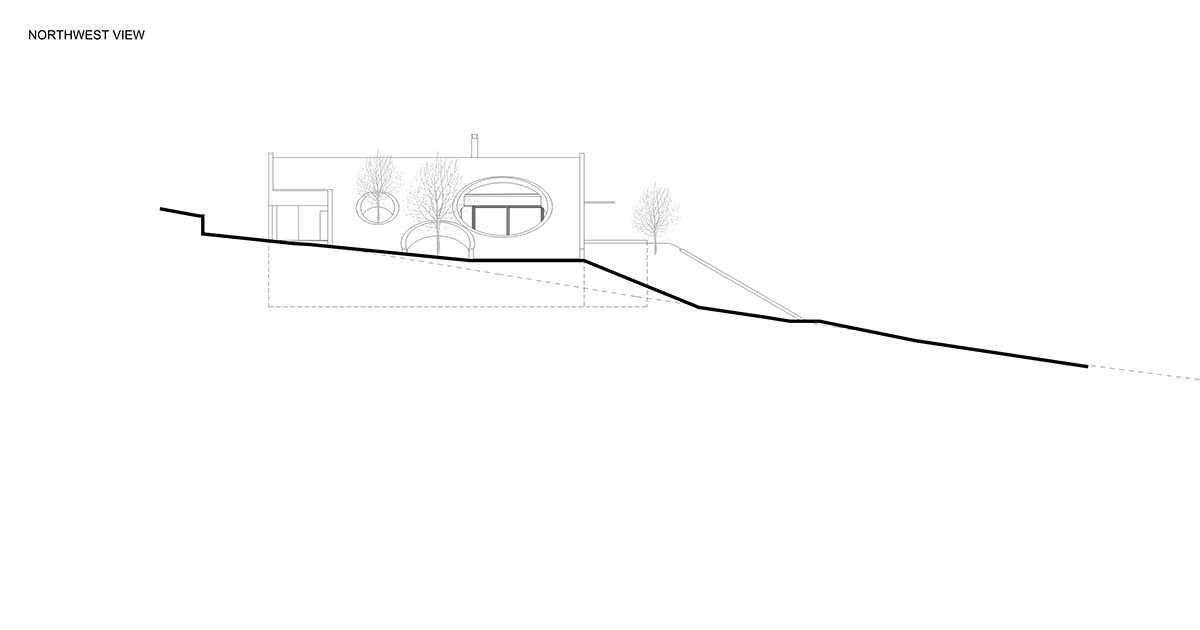
Elevation - North West

Elevation - South East
Project facts
Project name: Gurdau Winery
Architects: Aleš Fiala
Location: Kurdějov, Czech Republic
Size: 1260m2
Client: Gurdau Winery
Collaborators
Statics: OK ateliér
MEP: Projekce TZB Prokeš
Electrical installations and security system: CATEGORY
Landscaping: Zdeněk Sendler
Furniture design, interior details: Daniela Hradilová
General contractor: Navláčil stavební firma
Steel constructions: OMELKA
NEJEZ stavebně zámečnické práce
Ateliér Originál Hořánek
Joinery: DŘEVOSTYL [Libor Zeman]
Bílek&Bílek: truhlářství
Wooden floors and terraces: BELEVEY [Ladislav Sedláček]
All images © BoysPlayNice.
All drawings © Aleš Fiala.
> via Aleš Fiala
