Submitted by WA Contents
Henning Larsen reveals design for ferry terminal addressing to traditional Faroese fishing boats
Faroe Islands Architecture News - Jun 16, 2023 - 14:50 4209 views
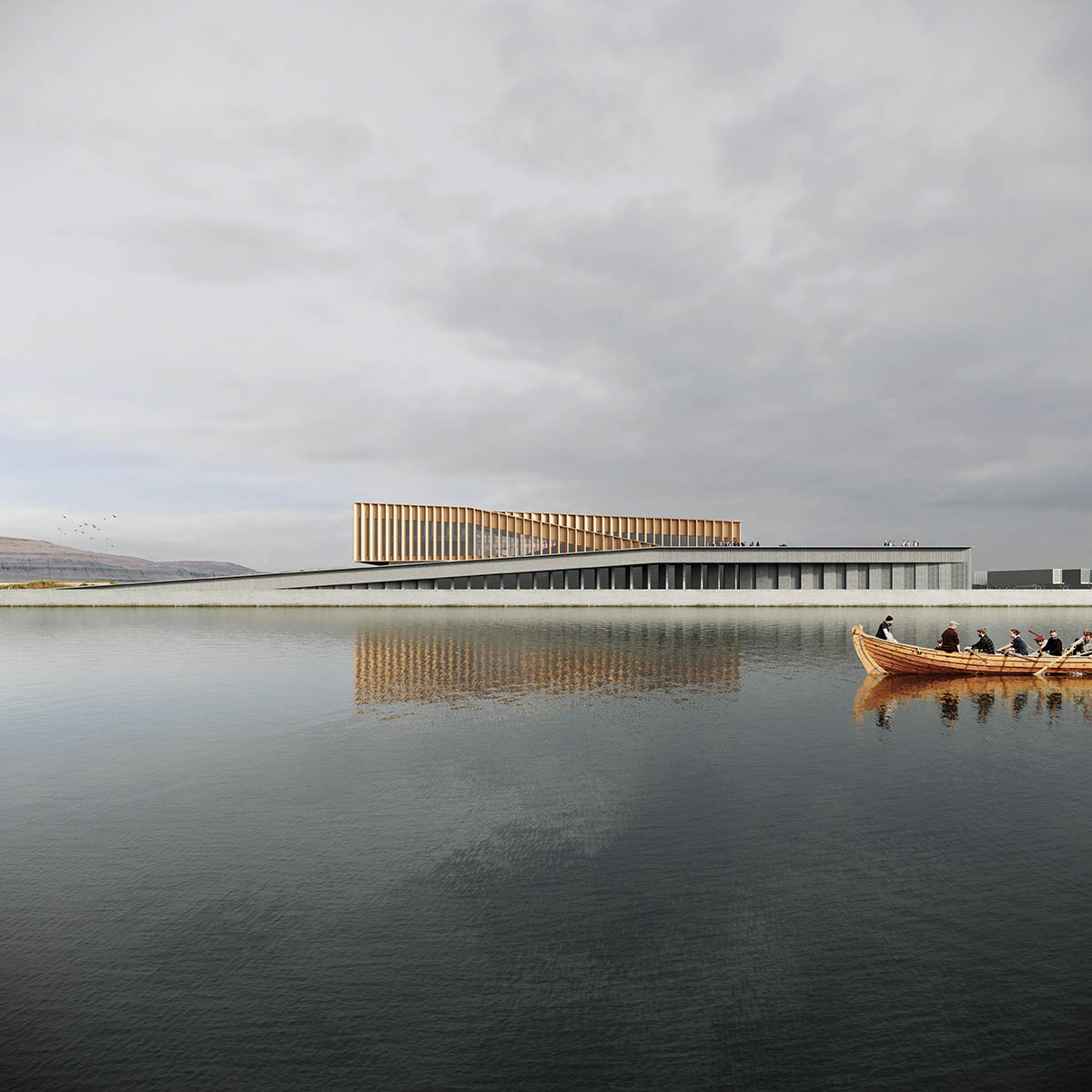
Danish architecture firm Henning Larsen has revealed design for a new ferry terminal that draws inspiration from traditional Faroese fishing boats and the historic Eastern harbor.
Located in Torshavn, the capital of the Faroe Islands, the 8,000-square-metre building is set to be the new headquarters of the shipping company Smyril Line.
Henning Larsen's new building, embracing the picturesque backdrop of lush landscapes and open seas, will house three distinct functions: a ferry terminal, office building and logistics centre.
"The terminal, poised to become a sought-after tourist destination, features a publicly accessible outdoor ramp area that reconnects Torshavn's residents with the Eastern harbor," stated Henning Larsen in a press release.
"Once the primary gateway connecting the Faroe Islands with the rest of the world, Torshavn's Eastern harbor holds sentimental value for many Faroese people, serving as a departure point for loved ones embarking on new journeys or as a romantic setting for leisurely strolls along the water. In recent years, the harbor was closed to the public due to Schengen port security measures," the firm added.
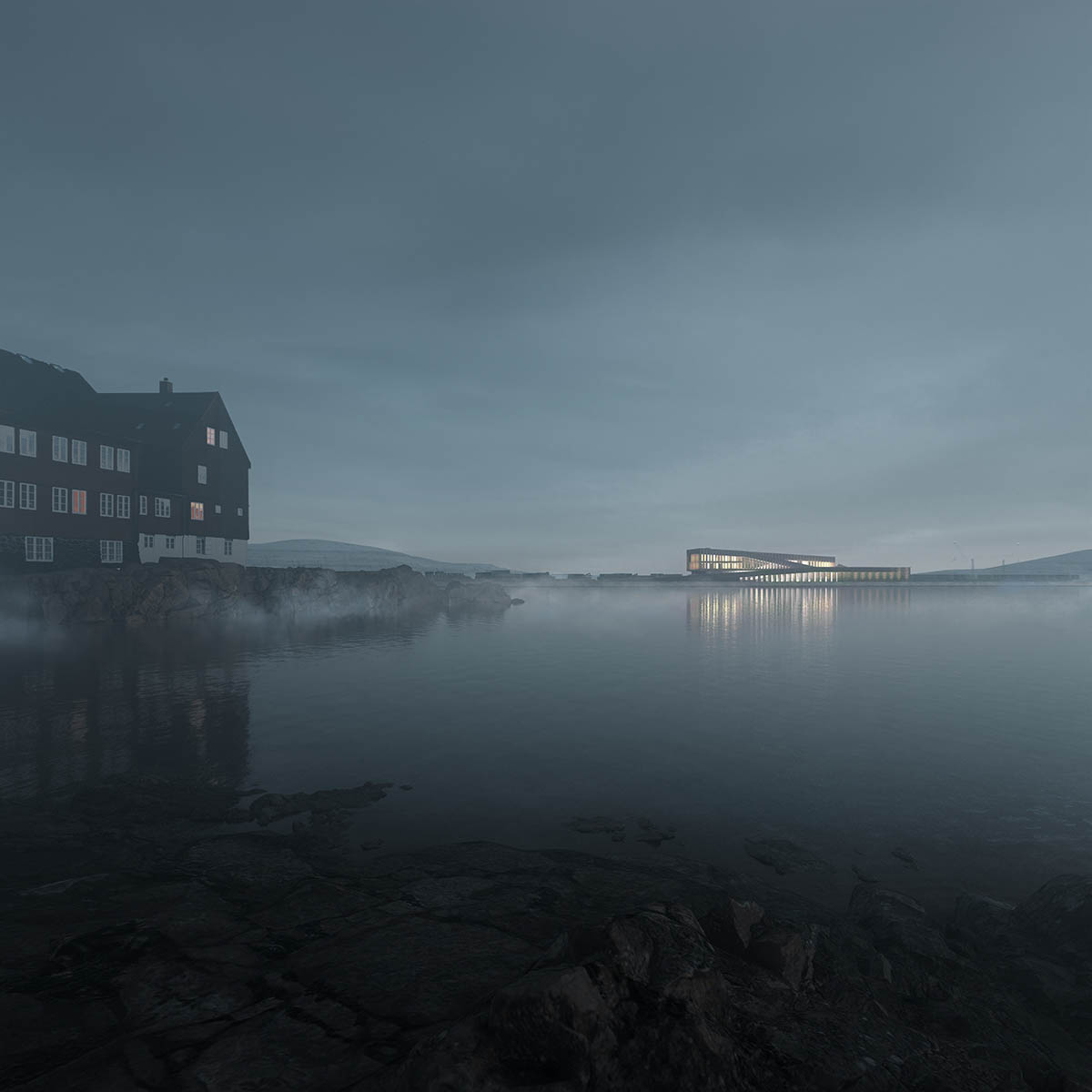
The studio's design takes cues from the essence of the nostalgia found in 1950’s black and white photographs showing crowds gathering to bid farewell to departing passengers. By separating passengers and freight, the historic promenade is reconnected with the capital.
"We are honored to unveil the design for Smyril Line's new headquarters and ferry terminal in Torshavn, a project that truly embraces the essence of the Faroe Islands," said Louis Becker, Global Design Principal, Henning Larsen.
"Through the expert use of materials and careful consideration of the surrounding landscape, our vision captures the essence of the islands, evoking a sense of wonder and connection," Becker added.
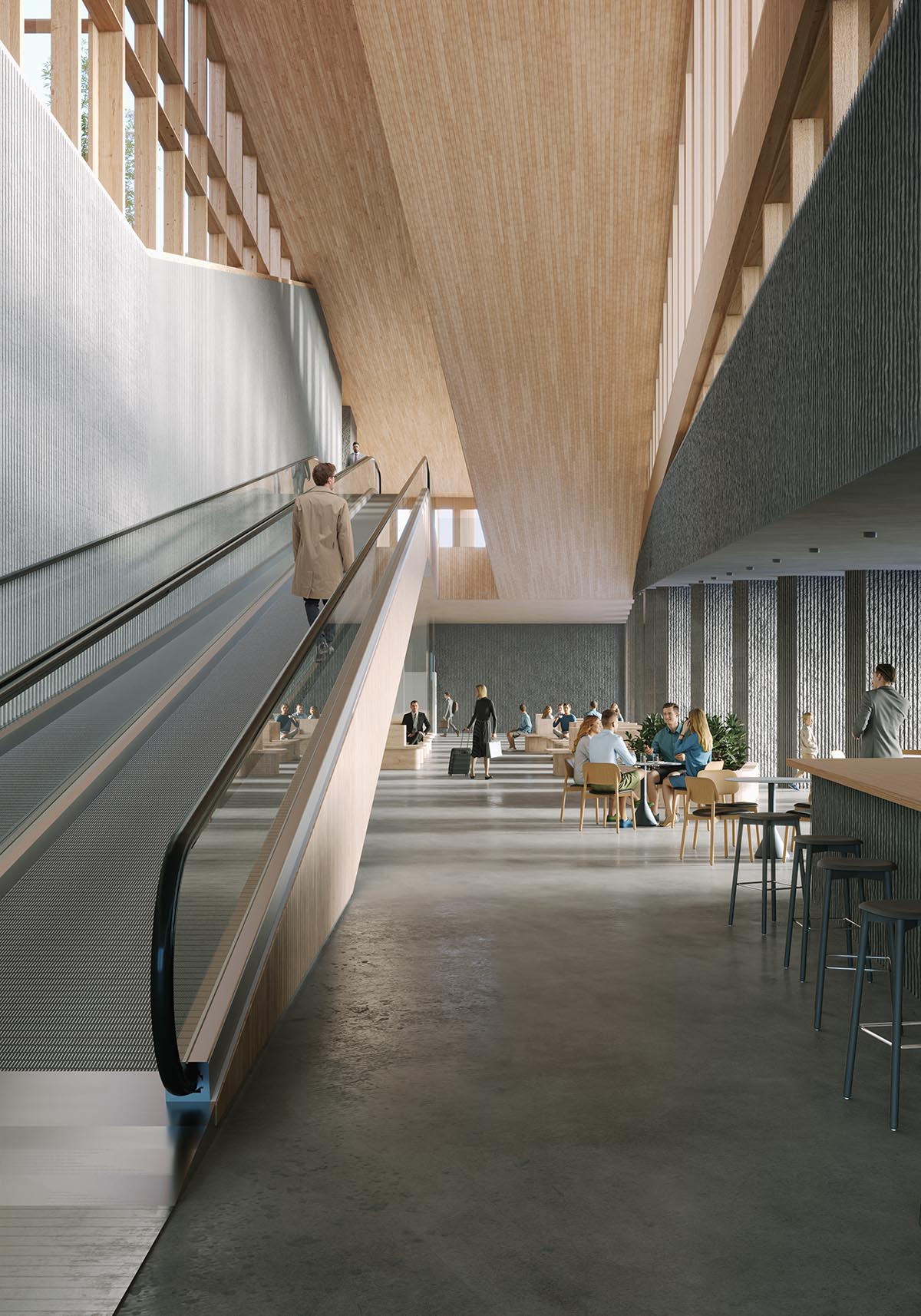
Situated in a prominent location in central Torshavn, just around the corner from the Faroese parliament building, the studio seamlessly blends the building with wood and concrete elements with the surrounding landscape.
According to the design team, these materials pay tribute to Faroese culture and traditions.
The building is wrapped by wooden skin that reinterprets the graceful contours of traditional Faroese fishing boats.
"Crafted with a single axe and tracing their origins back to Viking times, these boats are included in the UNESCO list of Intangible Cultural Heritage of Humanity," the studio explained.
"The base structure of the building reflects the hand-built coastal paths frequently found on smaller Faroese islands, providing easy boat access from the water through the steep cliff faces to small wooden boat buildings."
"Our design is a testament to the captivating beauty and maritime legacy of the Faroe Islands. The integration of wood, with its elegant lines, draws inspiration from the distinct charm of traditional Faroese boats and the historic Eastern harbor," said Ósbjørn Jacobsen, Design Director Faroe Islands, Partner, Henning Larsen.
"We are proud to embark on the journey to creating this transformative space that celebrates and reconnects the community with their cherished heritage," Jacobsen added.
As Smyril Line operates passenger ferries across Denmark, the Faroe Islands, and Iceland, the terminal will serve as both a layover and departure point for travellers.
The design prioritizes adaptability to the changing seasons and the Nordic climate, ensuring a seamless experience for arriving and departing passengers.
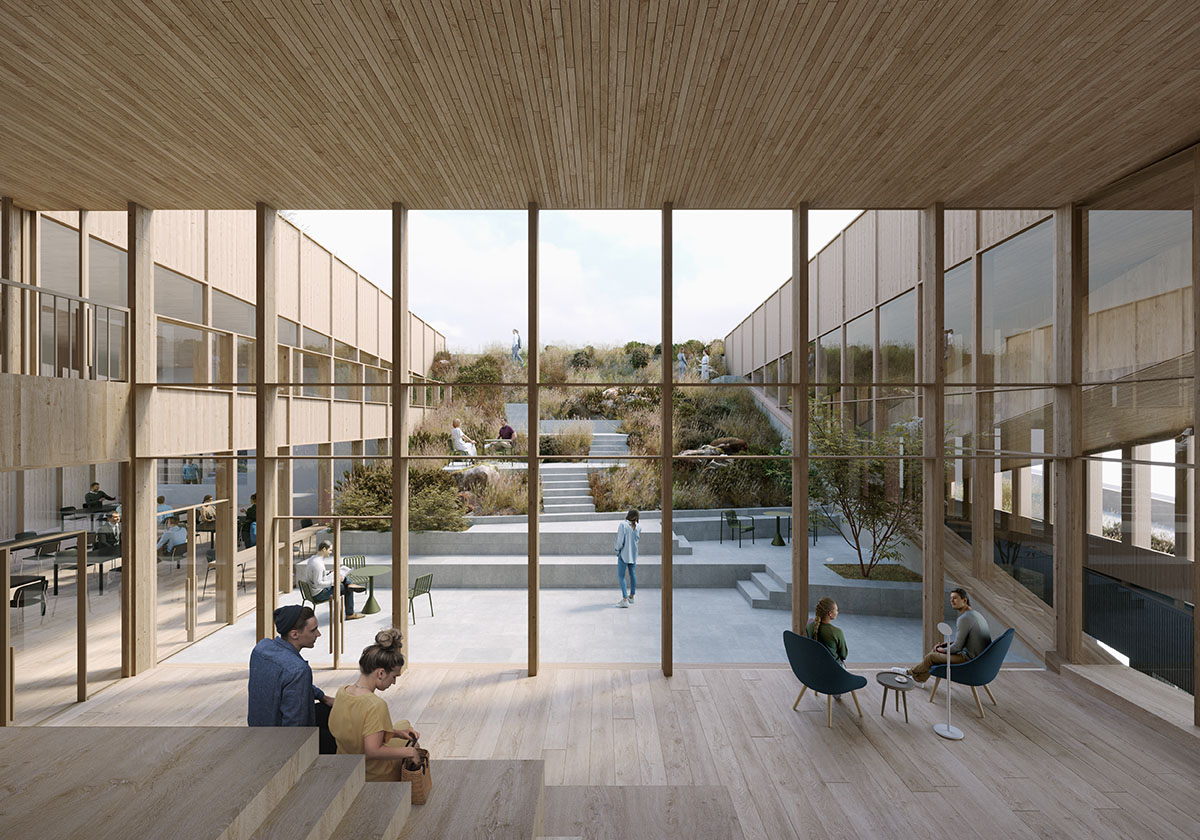
A dedicated vehicle drop-off leads directly to the main entrance and encompasses two levels housing a public waiting room, café, registration desk, and International Ship and Port Facility Security area. The upper waiting room grants access to a terrace ramp, where visitors can relax in greenery and impressive views.
This space epitomizes the connection between the community and outside visitors, returning public accessibility to the area. The ramp's verdant landscape features native Faroese vegetation and offers an elevated vantage point of the city.
Situated at the heart of the building, elevated above ground level, the Smyril Line headquarters aims to provide a welcoming environment for over 100 employees.

Landscape plan
To ensure safety and security, the office area is thoughtfully separated from the terminal. The design of the office space goes beyond functionality, aiming to foster a strong sense of community among employees from diverse backgrounds while prioritizing their well-being.
Emphasizing collaboration and interaction, the central common area has been thoughtfully designed as a social hub within the headquarters.
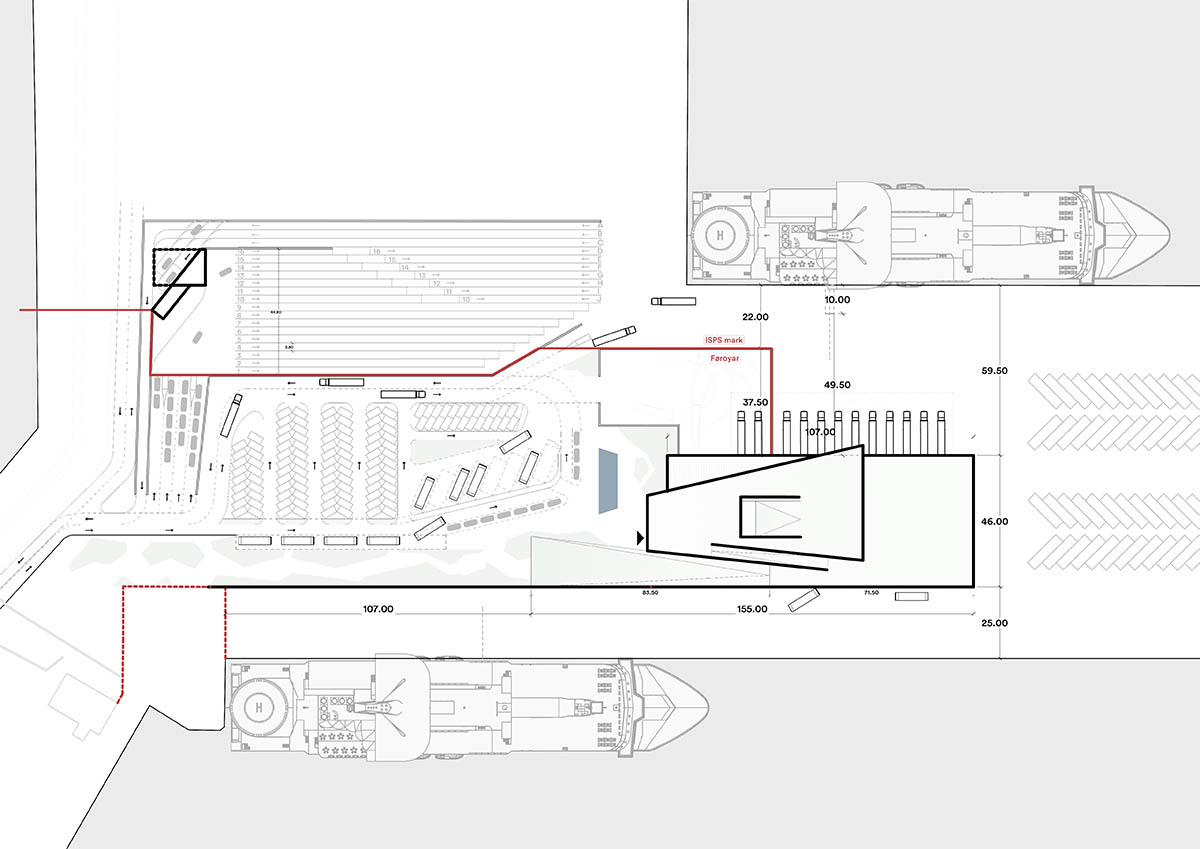
Site plan
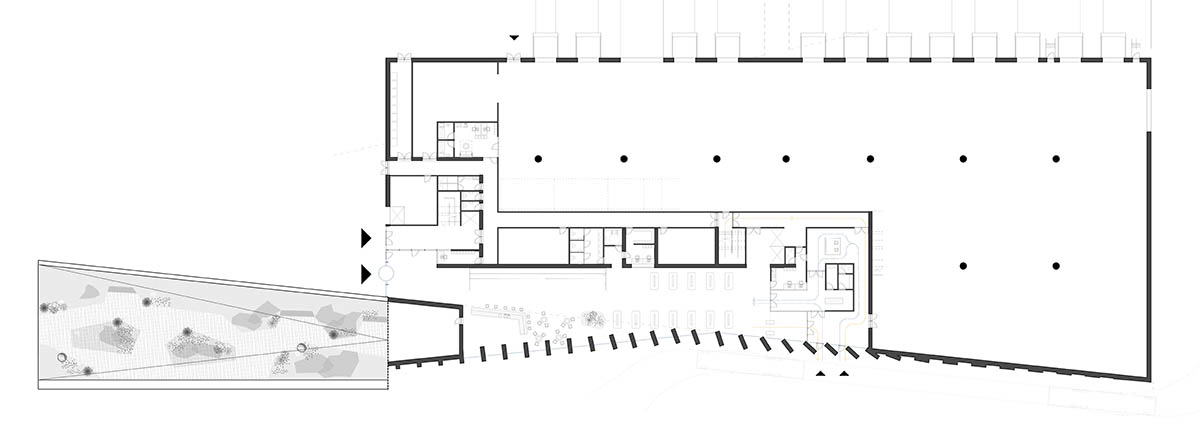
Level 0 plan
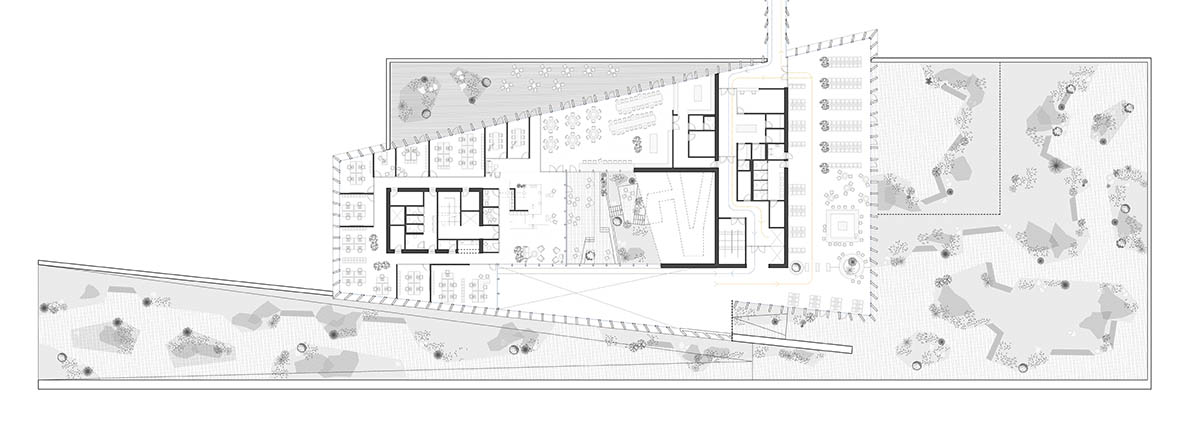
Level 6 plan
Integrating harmoniously with the surrounding landscape, the office’s unique feature is an expansive private internal garden.
The landscape architecture, which is also designed by Henning Larsen, will feature a multi-level outdoor garden that creates a serene and refreshing atmosphere for employees to enjoy.
It will complement a spacious open-concept canteen, serving as a retreat where employees can rejuvenate amidst nature.
Henning Larsen also won a competition to transform Kurfürstendamm 231 with a generous public plaza integrating community, culture, heritage in west Berlin.
Project facts
Project: Ferry terminal, HQ and logistics centre
Location: Torshavn, Faroe Islands
Year: 2021-2024
Size: 7750m2
Client: Smyril Line
Architect: Henning Larsen
Renders: Visual
All images © ELEMENT.
All drawings © Henning Larsen.
> via Henning Larsen
