Submitted by
Lina Ghotmeh Reveals 2023 Serpentine Pavilion Fostering "Fervent Discussions" Around The Table
teaser1-1--2--3--4--5--6--7--8--9--10--11--12--13--14--15--16--17--18--19--20--21--22--23--24--25--26--27--28--29--30--31--32--33--34--35--36--37--38--39--40--41--42--43--44--45--46--47--48--49-.jpg Architecture News - Jun 06, 2023 - 09:44 2557 views
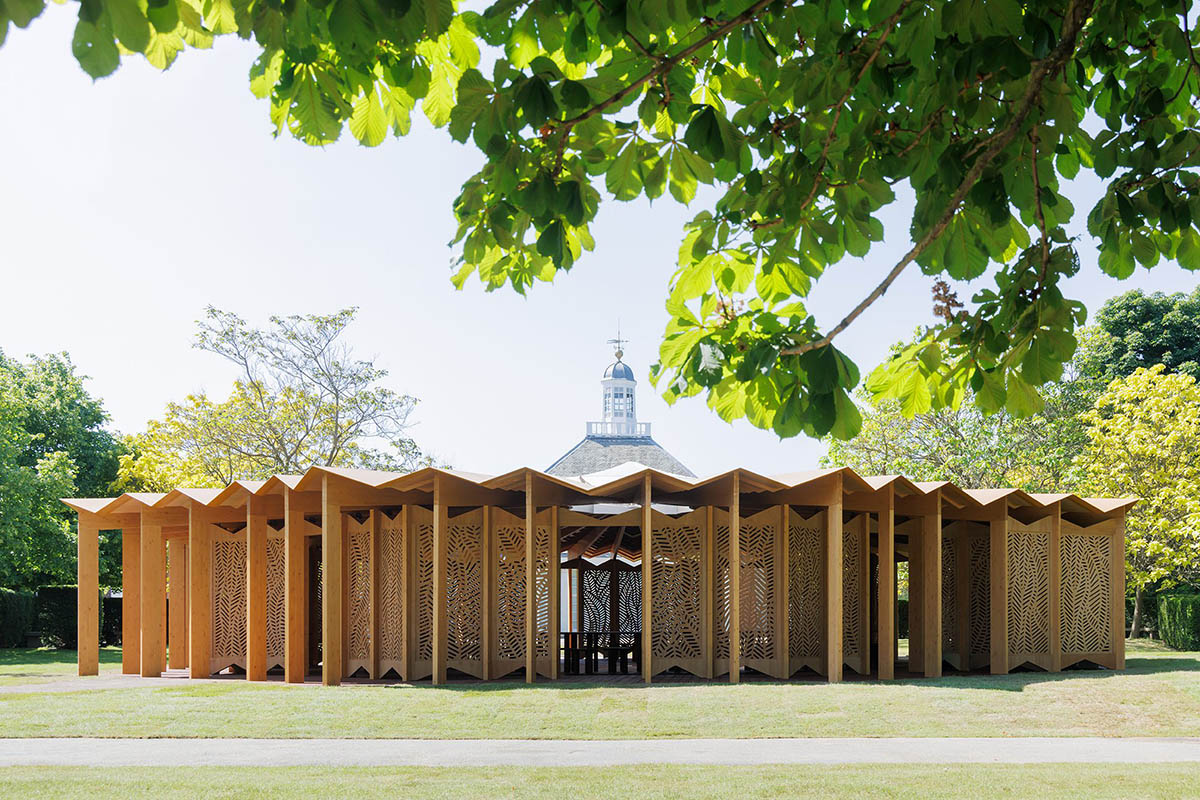
French-Lebanese architect Lina Ghotmeh, the founder of Lina Ghotmeh - Architecture has completed the 2023 Serpentine Pavilion in London's Kensington Gardens, United Kingdom.
The pavilion, named À table, is a circular wooden structure that invites visitors to "convene, sit down, think, share", while celebrating exchanges that enable new relationships to form.
Aimed to foster "fervent discussions" around the table, the pavilion, inspired by the French-Lebanese architect’s Mediterranean heritage, features a circular table along the perimeter to welcome visitors to "share the ideas, concerns, joys, dissatisfactions, responsibilities, traditions, cultural memories, and histories that bring us together."

According to Ghotmeh, À table emerges as "an invitation to dwell together in the same space and around the same table".
"It is encouragement to enter a dialogue, to convene and to think about how we could reinstate and reestablish our relationship to nature and to earth."
"There is such enthusiasm as the pavilion's opening draws near and an occassion to provide a space for people to simply enjoy, stroll, and meet while discussing on the difficulties of today to spur the necessary change," said Lina Ghotmeh.
"The pavilion rises as a wooden structure in keeping with the nnatural surrounding, inviting us to sit around exquisitely crafted stools and tables and chairs and take in the surroundings."
"Collaborating with The Conran Shop to create the tables and chairs I envisaged for the pavilion, has been fantastic on this occasion. The pavilion serves as a place of meeting, togetherness, conviviality, and joy, and the furniture serves as its focal point," the architect continued.
Set to be opened to the public on 9 June, 2023 in London's Kensington Gardens, the pavilion is described as "a celebratory space" responding to today's challenging times, as the architect explained.
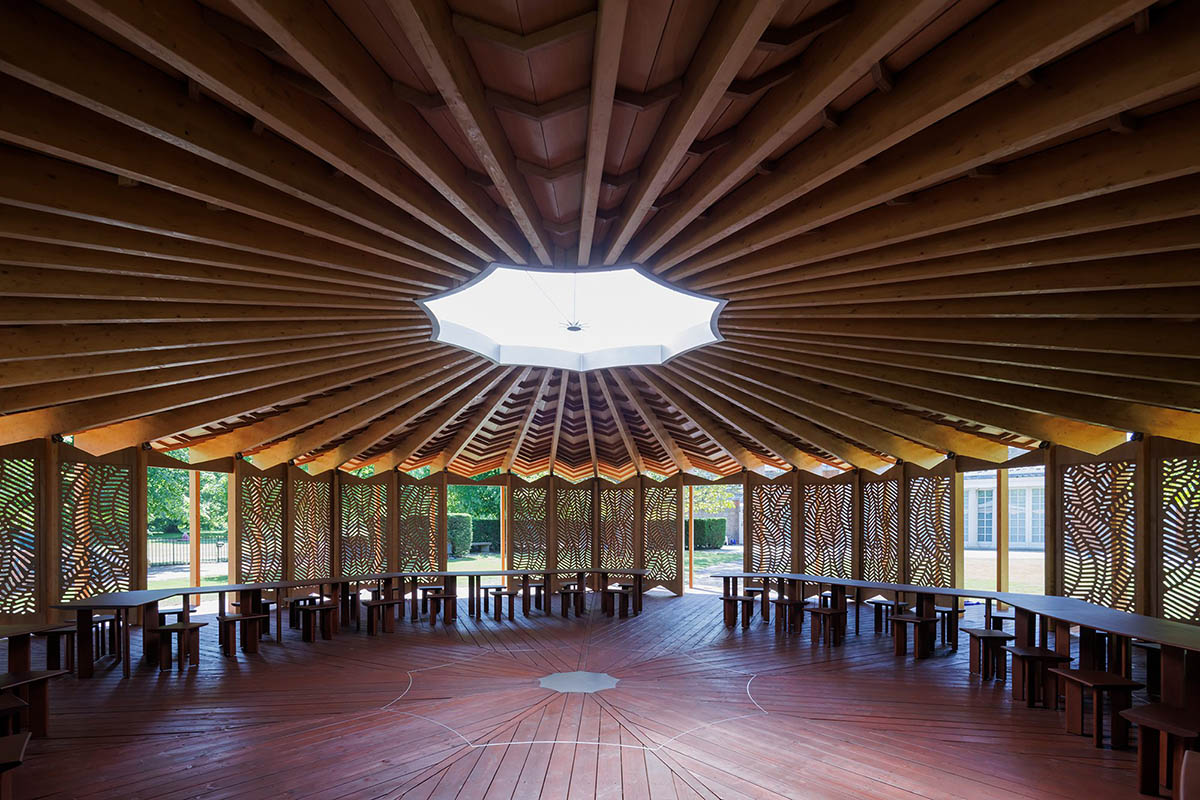
Built in a modest, low structure, the language of the pavilion is informed by en expressive exoskeleton made of timber ribs that are designed radially to support a suspended pleated roof.
As Ghotmeh explained, "people will feel themselves in an atmosphere reminiscent of Toguna huts of the Dogon people in Mali, West Africa, designed to bring all members of a community together in discussion."
"Here we can eat, work, play, meet, talk, rethink and decide," said Ghotmeh.
The pavilion is predominantly built from bio-sourced and low-carbon materials, integrated in harmony with its site. The overall apparance of the pavilion evokes the structure of tree leaves, while its canopy embraces the nature of the park in which it emerges.
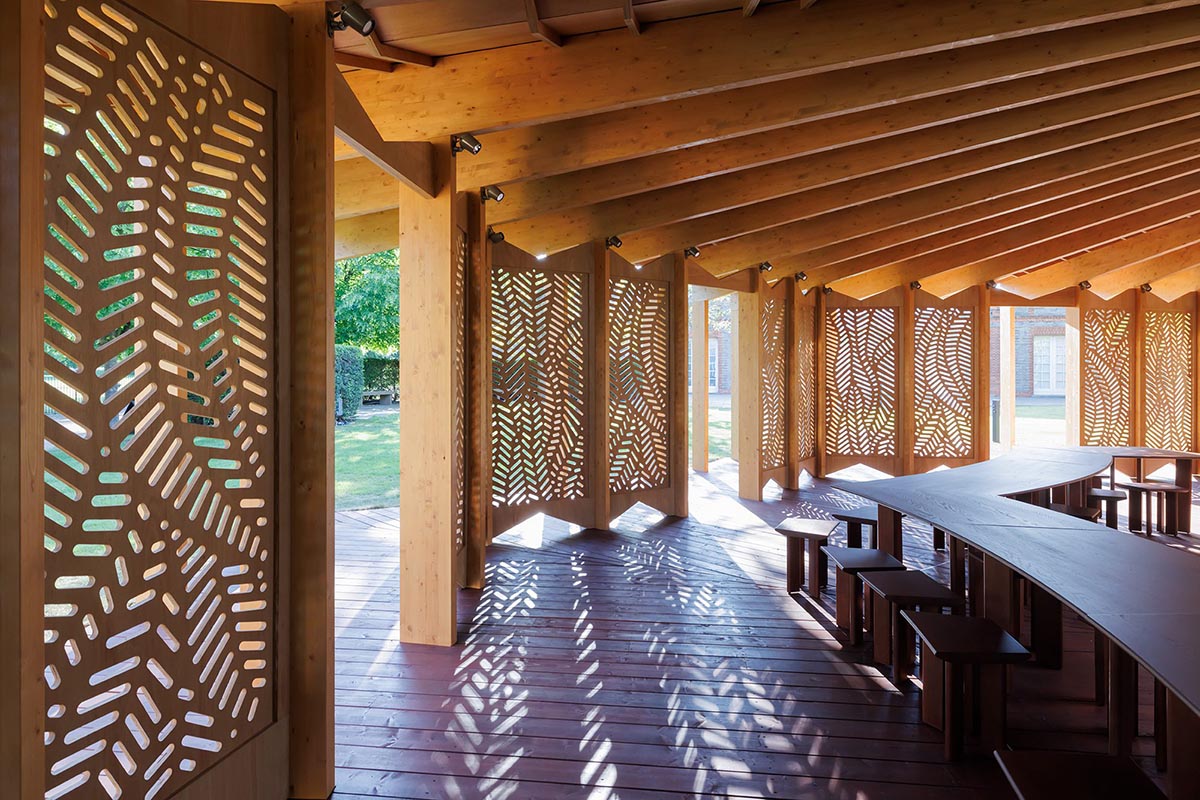
The 22nd Serpentine Pavilion, taking nature, the organic and sustainability at its core, was built by technical advisors at AECOM, the world's trusted infrastructure consulting firm.
"The pavilion has been conceived so that every piece contributes both to the delicate, leaf-like form and to the structural stability of the canopy," said AECOM's Director, Jon Leach.
"We set out to use simple, lightweight, and readily available timber materials to create a unique structure that focuses on people, the community, and its environment," Leach added.
The 300-square-metre pavilion has a circular plan with a diameter of 21.1 meters, while its central oculus has an internal diameter of approximately 3.4 meters.

The maximum height of the pavilion is 4.4 meters from the ground level. The structure of the pavilion is made up of glulam timber columns and rafters with a central steel supporting ring beam forming the oculus opening. The roof deck is formed by plywood sheets with liquid applied membrane covering on the top surface for weatherproofing.
The plydeck is supported on plywood purlins spanning between rafters. The oculus roof covering has a central steel support with a prestressed ETFE membrane cover.
The pavilion has two main entrances served by two paths linking the pavilion to the existing footpaths, and a further six access points located around the perimeter gallery.
In honouring the history of the building where Serpentine South is located, the design further reflects Ghotmeh’s approach to architecture – described by the architect as an "Archaeology of the Future" in which historical narratives are woven into her innovative designs.

"While rooted in its place and welcoming the space of the park with its open gallery-like envelope, the pavilion invites us into its intimate interior where light shimmers through the fretted panels enveloping its heart," explained Ghotmeh.
"Growing as an adaptable system, À table is a lightweight structure that can be easily disassembled and reassembled. It will live beyond its Serpentine site all while holding the memory of its original ground," she added.
As AECOM stated that "the pavilion has been assessed from an embodied carbon perspective throughout the design period, and the low environmental impact has been further reduced through the use of sustainably sourced timber and reusable materials."
"The team has also audited the materials sourced for the pavilion to ensure they are ethically sourced from sustainable supply chains."
"Structural connections are all discretely hidden to create a simple and flawless carpentry that reflects the furniture inside," AECOM added.
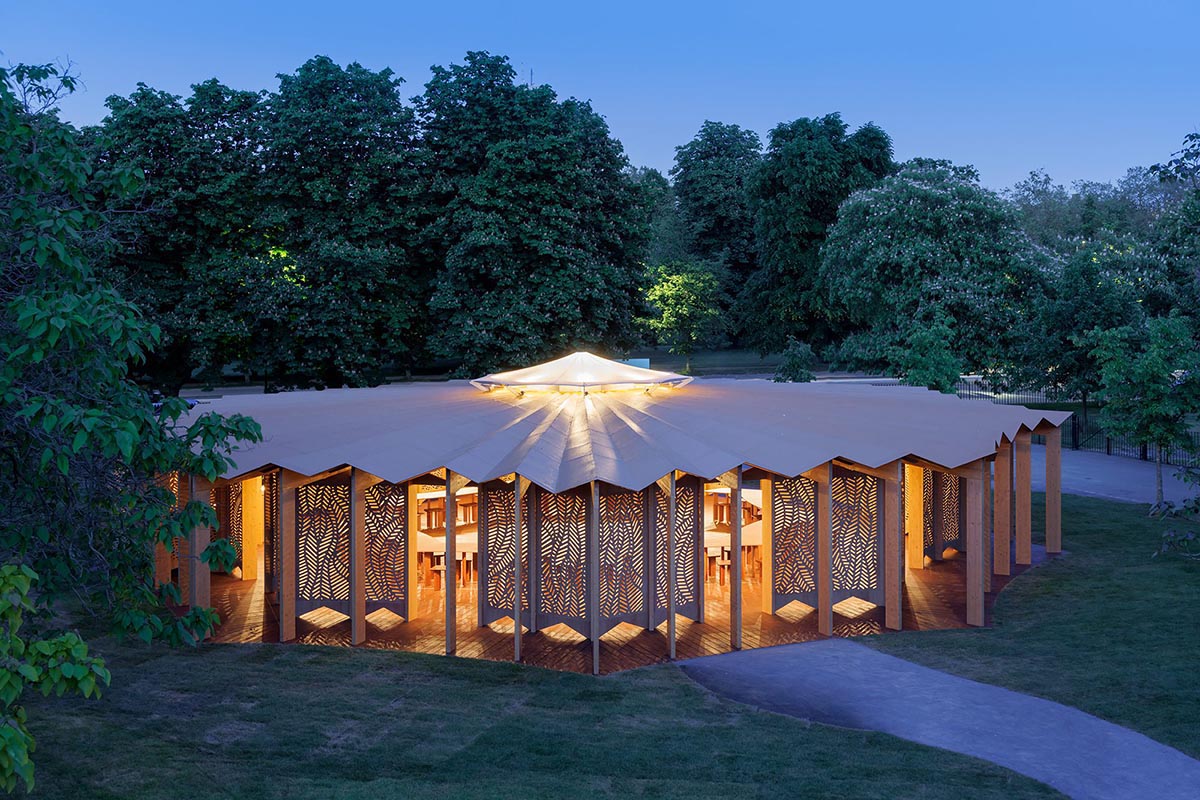
"The entire superstructure, including the timber-framed walls, roof and suspended floor, along with its small precast, low-cement pad foundations, is fully demountable using simple bolts and screws."
According to AECOM, "this approach results in a very low upfront carbon footprint for the build and allows the pavilion to be completely rebuilt in a new location after its first life Kensington Gardens."
The pavilion has two exits, one on the west-facing side of the pavilion and one on the south.
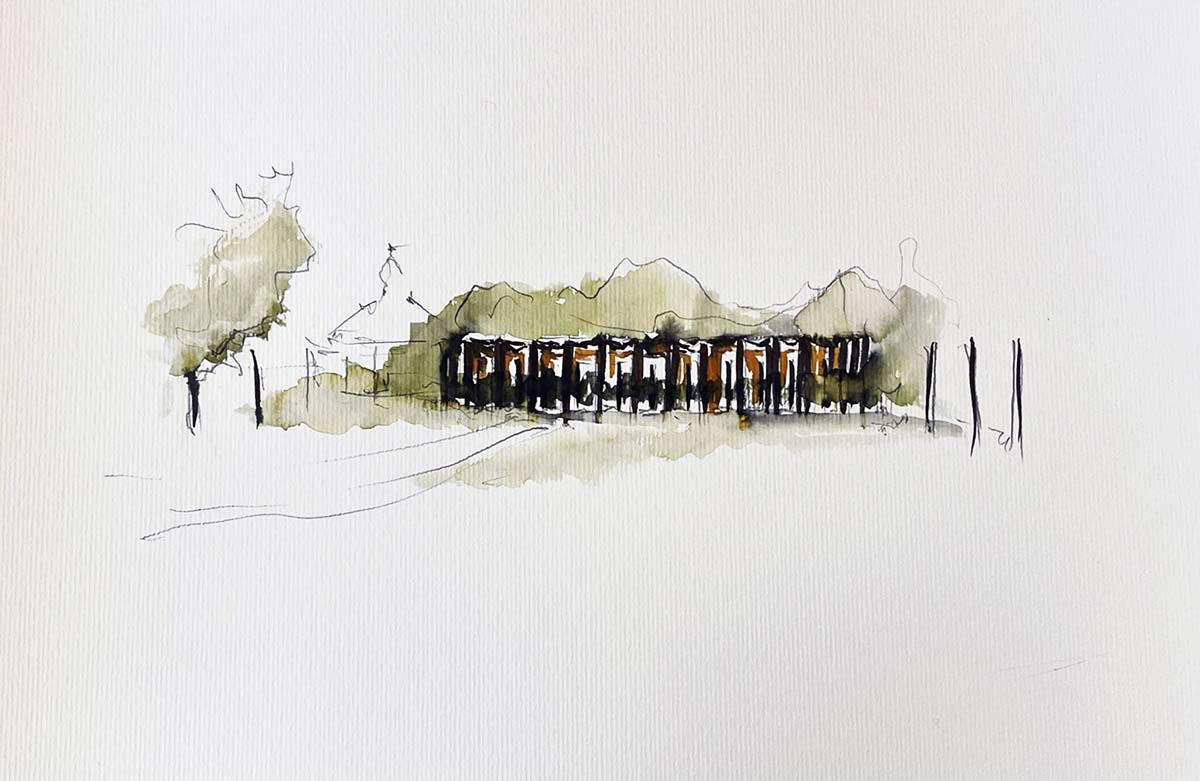
Serpentine Pavilion 2023 designed by Lina Ghotmeh — Architecture Built with Nature Ink, Pencil & Watercolor Sketch by © Lina Ghotmeh, Courtesy: Serpentine
Last year, Theaster Gates designed Serpentine Pavilion 2022 to encourage "deep participation". In 2021, Johannesburg-based practice Counterspace, led by Sumayya Vally, designed the 20th Serpentine Pavilion in London's Kensington Gardens.
The 2023 Serpentine Pavilion will open to the public on 9 June and will be on view until 29 October, 2023 in London's Kensington Gardens.
All images in the article: Serpentine Pavilion 2023 designed by Lina Ghotmeh. © Lina Ghotmeh — Architecture. Image © Iwan Baan, Courtesy: Serpentine - unless otherwise stated.
> via Serpentine
