Submitted by Flora Jing Lin Ng
"Through the lines" Cashmere Pavilion of subtle poetry designed by Atelier Meadow
China Architecture News - Dec 13, 2023 - 07:41 1380 views

For Autumn Edition 2023 of Intertextile Shanghai, the world-renowned textile exhibition that includes 240,000 square meters of exhibition space, nearly 4000 exhibitors from 27 countries and regions, as well as over 67,000 visitors; where the newest and trendiest fabrics are unveiled, Atelier Meadow had been selected to design the pavilion for Chinese cashmere brand Xingwu and Yetian.
The pavilion includes a 240-square-metre display area for show pieces from raw materials to final products, as well as several conference rooms that are divided by a high-end product area at the core of the pavilion that welcomes clients and visitors once they enter.


As the founder of Atelier Meadow, Edoardo Nieri recalls, this project is very important to him as a nostalgic connection to his hometown, Prato in Italy. A city well-known for its textile production.
Furthermore, due to its sentimental value, it brought back many memories of his childhood characterized by the sounds of the machines and the scent of bolts of fabric that filled and animated the entire family factory. The theme of fabric has always been a key point for Edoardo Nieri since his study at the University of Florence.
Back in 2014, he had been selected to represent the University for the International Mediarch Festival of Architecture in Cinema in Florence, with his short documentary about Prato’s textile factories.

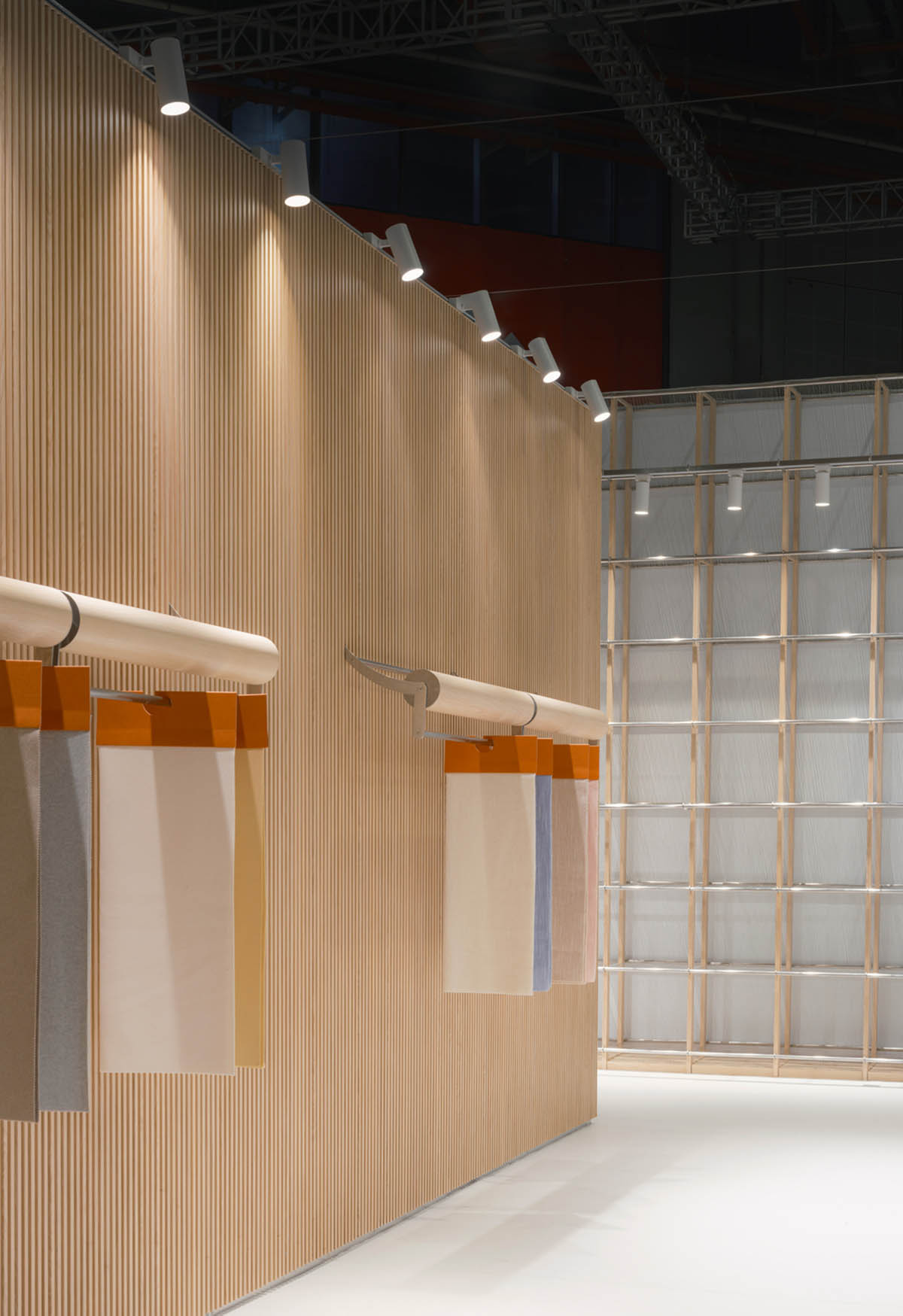
For Intertextile 2023, inspired by the brand’s approach that as they stated, "we take ‘native’ as our design concept, pursue quality, pay attention to the beauty of function and practicality," Atelier Meadow designed a pavilion that aim to recreate the subtle beauty hidden inside of the poetry of textile production.
The pavilion is composed by a modular system that embrace the entire space defining the functional areas. At the same time, the boundary between the outside and the inside is blurred by 100,000 meters of steel wire that allows visitor’s sight to penetrate the pavilion.
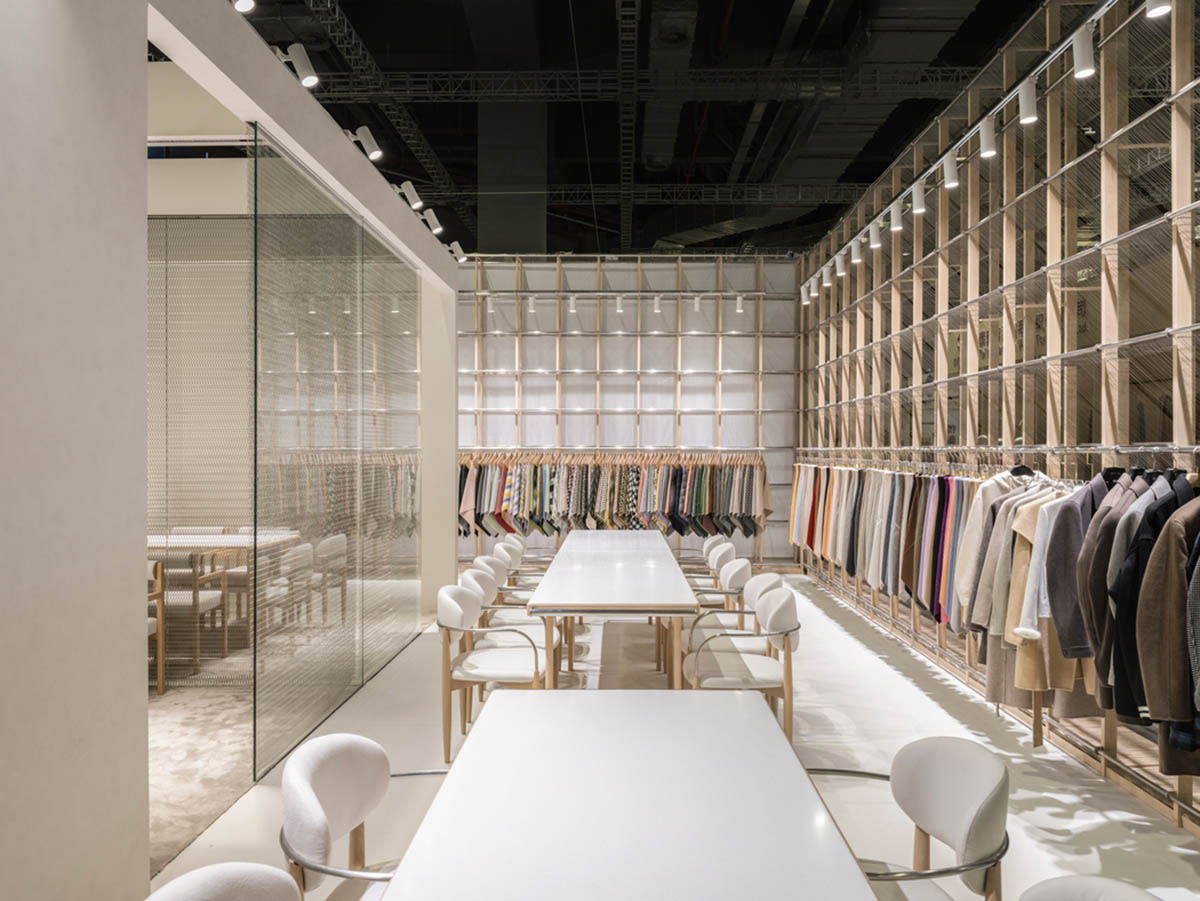
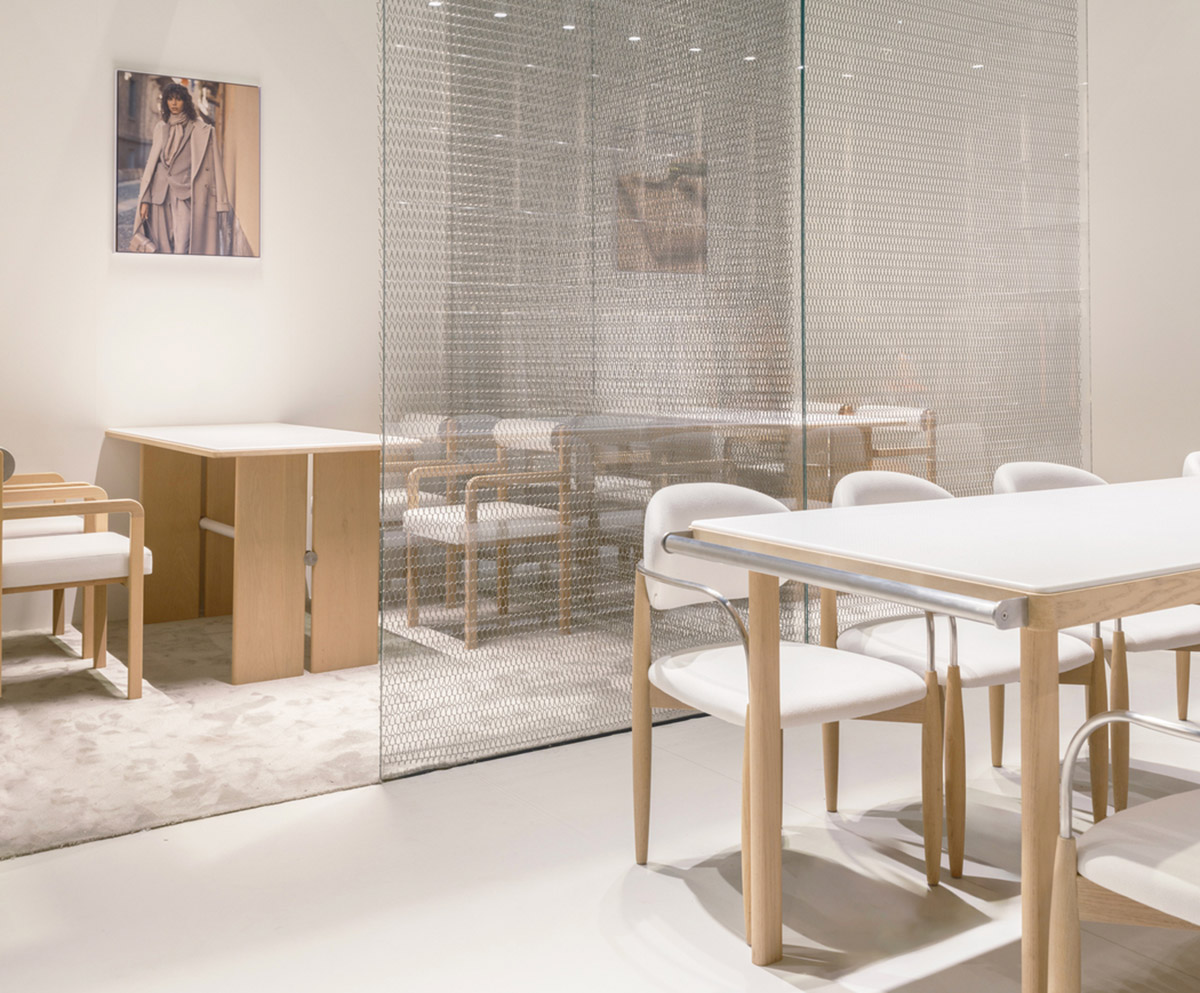

The intention of the design is for visitors to have a deeper dive into the production of textile, so that them may acquire knowledge about the entire process. The use of steel wire plays an important role along the journey, as it represents the structural element that compose each fabric piece.
The intriguing pattern created with steel wires is inspired by traditional textile looms, which is not developed as merely a form or an object. The entire external wall is meant to act as a functional machine, where the hanging racks for product display and the lighting system are embedded and merged together to become an entirety, in order to avoid any separated elements and allow it becoming part of the experience, where the wires pattern framed and blurred the scenes inside as a sort of abstraction of the image that may be seen through the lines.

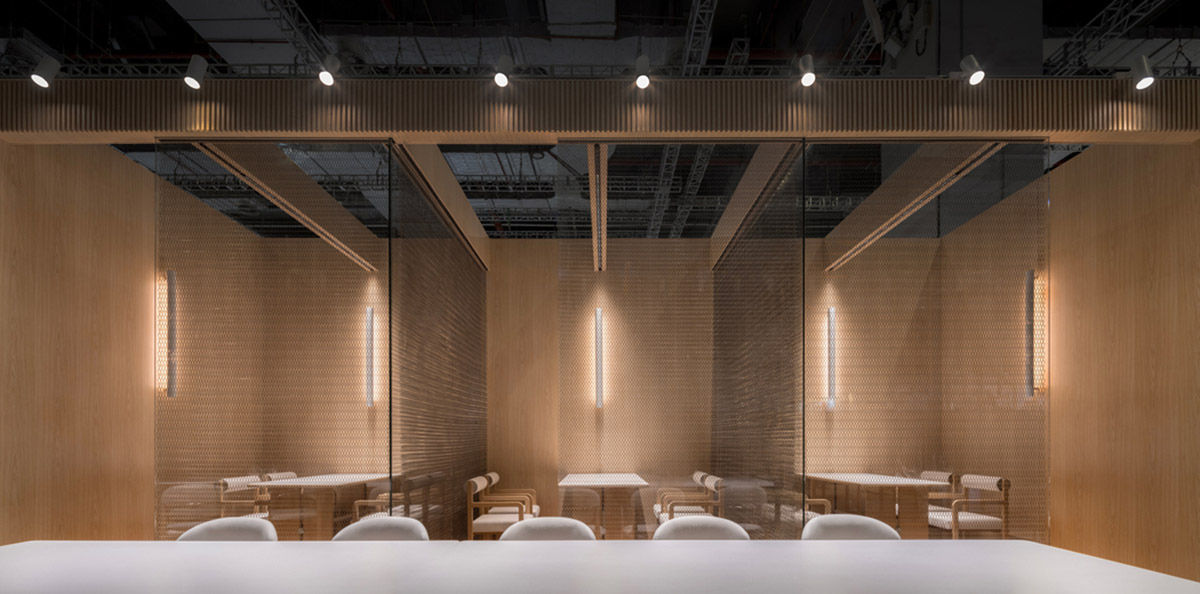
Through this design, Atelier Meadow successfully achieved the idea of representing the high quality of the brand’s products by guiding visitors from the original thread to final products as a journey that explore the entire textile production.


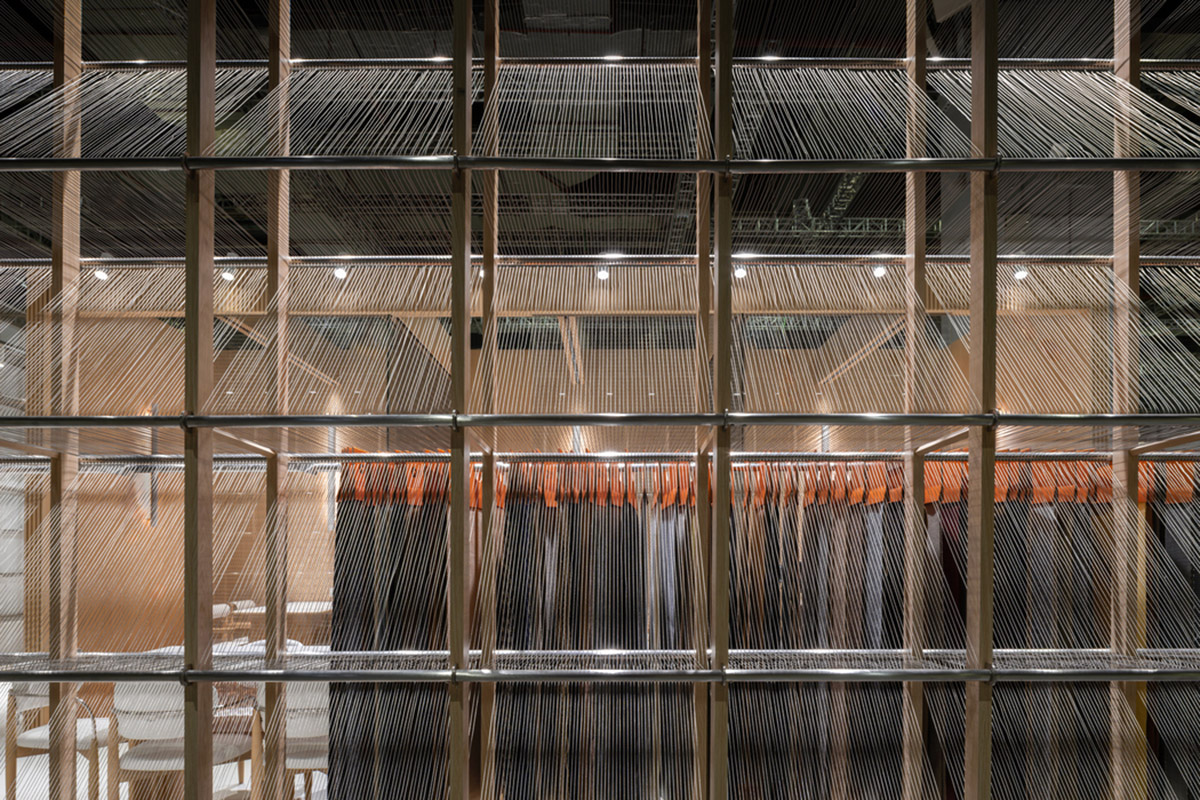
Atelier Meadow chose to use steel wire since its structural composition primely recreates the texture of cashmere thread.
The reflection of lights on the steel wires also adds an iridescent appearance to the pavilion, as it changes constantly upon viewer's movement, which embodied and enhanced the high quality of the brand’s products.

The steel wires, as Edoardo Nieri said, "are meant to be as whispers of beauty that lead the journey inside the pavilion. A subtle presence may be caught by eyes and souls that are outstretched of hearing the delicacy of poetry."
The interior space had been developed to continue the theme of delicacy that rules the entire design process. The design approach to distinguish the respective product display areas of two brands reflects on the choice of materials.
For Xingwu, stone effect finish for the exterior and paint finish for the interior were applied for its conference rooms; while for Yetian, wooden finish was applied for both the exterior and the interior or its conference rooms, where the verticals outside was designed to reflect the subtle lightness of the steel wires, and the interior was designed to give a more private and elegant appearance.
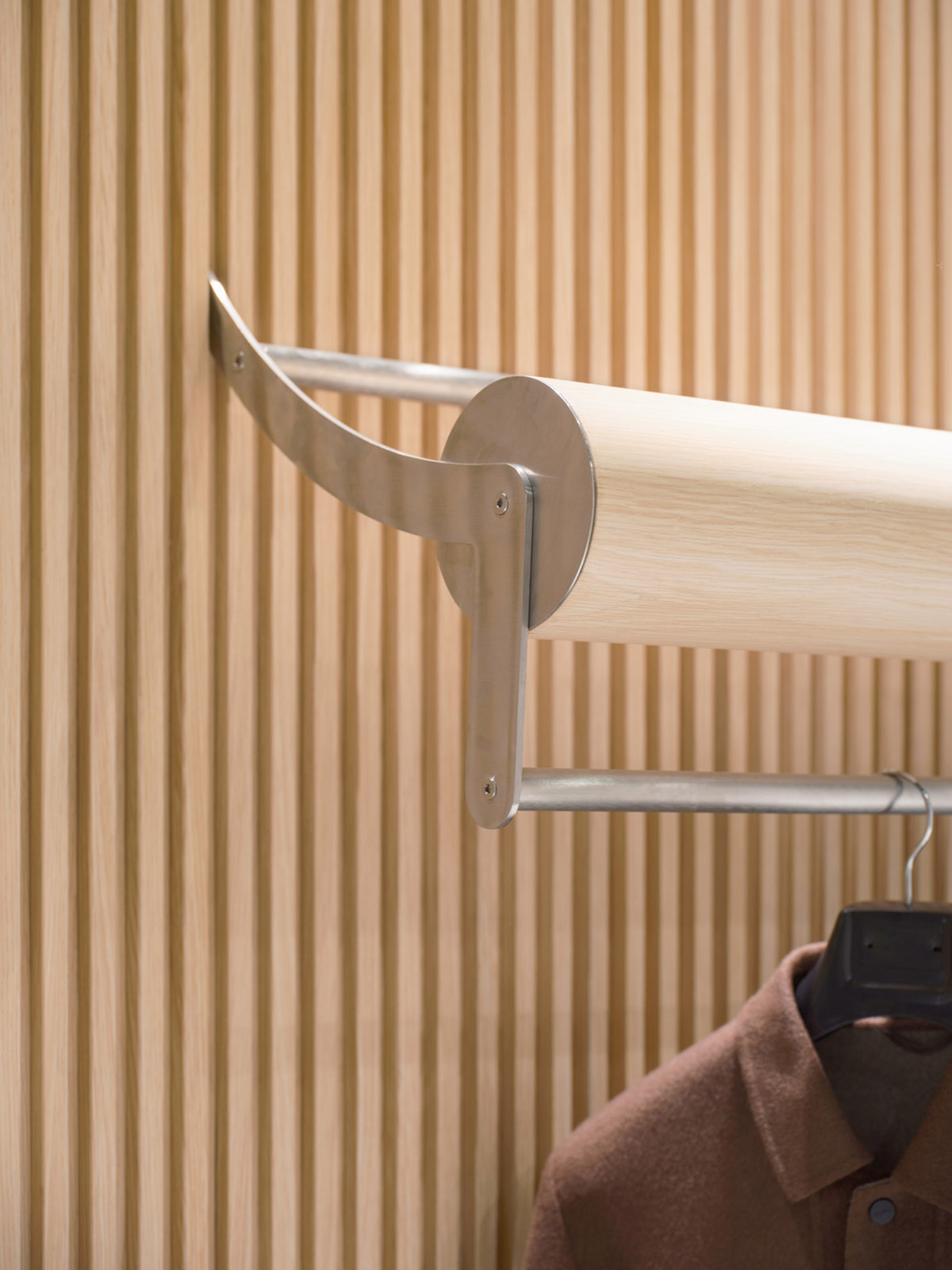
To provide clients with more privacy while discussing product specifications, metal mesh was used as the common element to partially shield the interior of each conference room for both brands. In addition to its functionality, this solution is as well to create a connection with the pattern of fabric weave, a sort of contemporary reinterpretation of the element of textile.
Furniture is another important aspect of this project. Atelier Meadow developed furniture and lightings for the pavilion as an extension of the concept of textile loom. Elements and details had been revised in a new contemporary design and embedded in not only the architectonic part but also the details of the furniture.
For Edoardo Nieri, the founder of Atelier Meadow, the approach to design is never to divide or to distinguish the outside with the inside or the inside with its deco, he said, "I always think that people’s experience is the main goal of the design process, all the aspects needs to be tied together in harmony in between their particles, in order to have an involvement that fulfill the existence."

Axonometric drawing
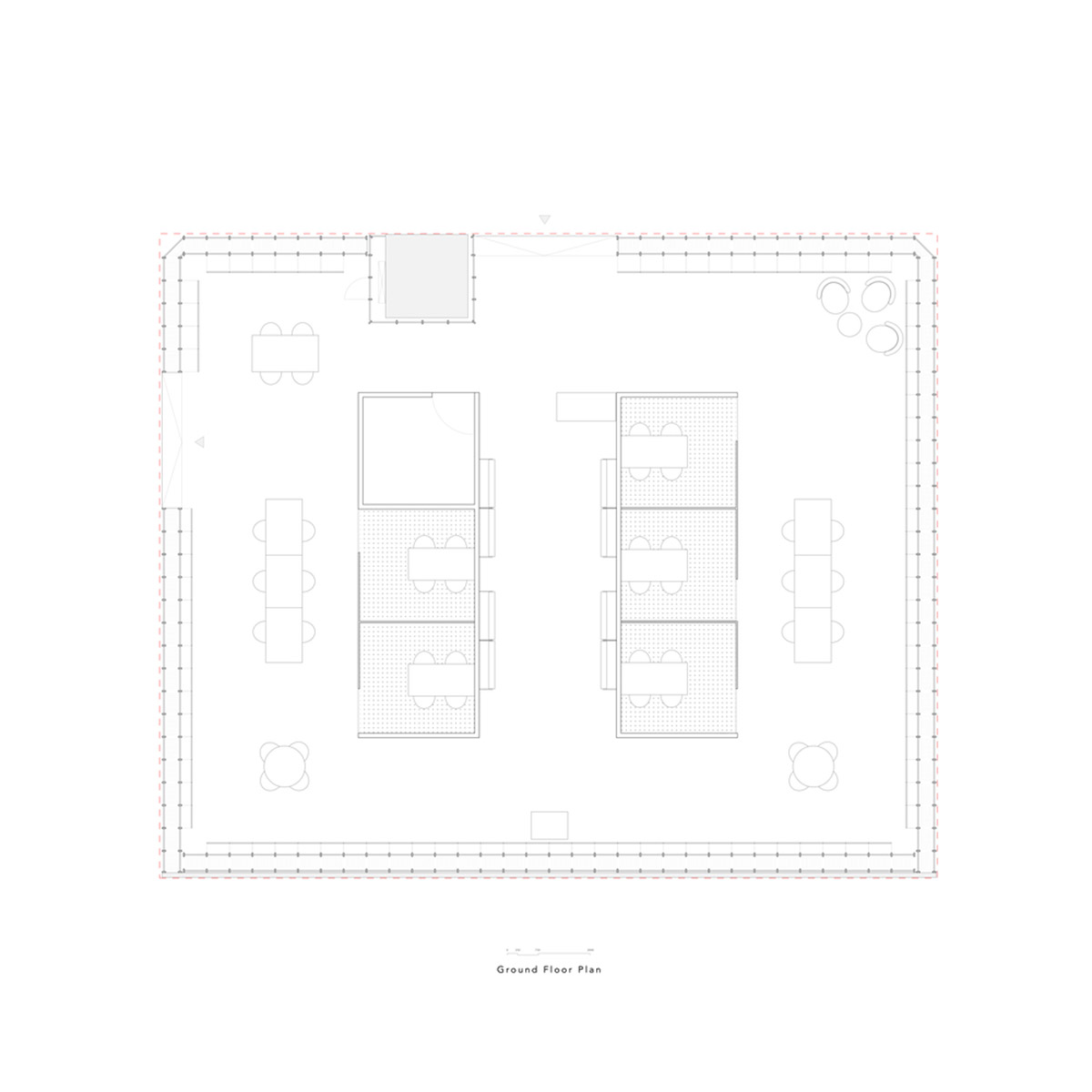
Ground floor plan

Section
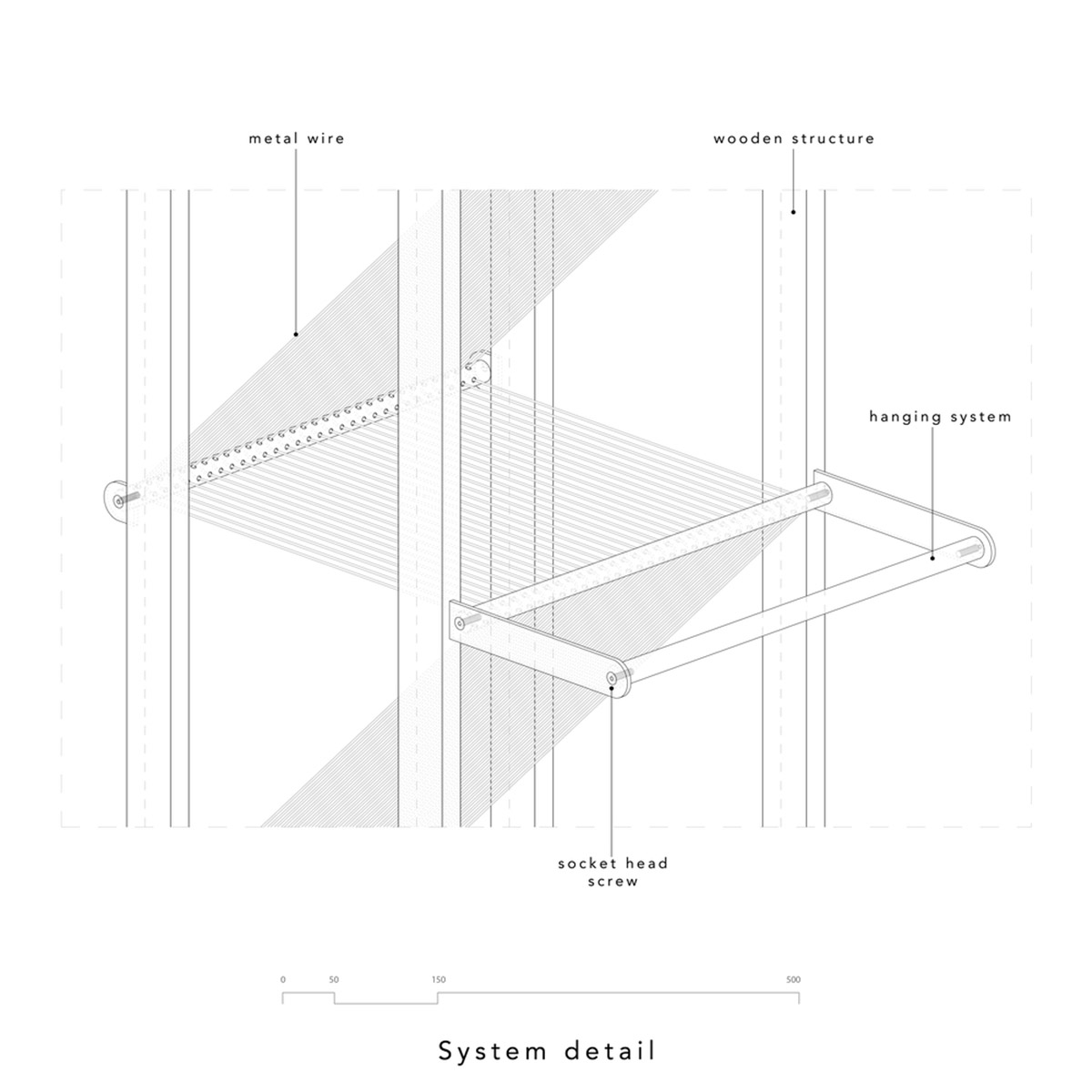
System detail
Project facts
Project name: Through the Lines
Design: Atelier Meadow (architecture, interior, lighting, fixtures and furniture)
Design Director: Edoardo Nieri
Completion: 31st August 2023
Area: 240m2
Collaborators Design Management: Topin Design Co., Ltd. Project
Production: Shanghai Mibo Exhibition Design Co., Ltd.
All photographs © Edward Shi.
All drawings © Atelier Meadow.
> via Atelier Meadow
