Submitted by WA Contents
PietriArchitectes wraps residential tower with white concrete vaults referencing to the Mediterranean
France Architecture News - Nov 29, 2023 - 14:20 4319 views
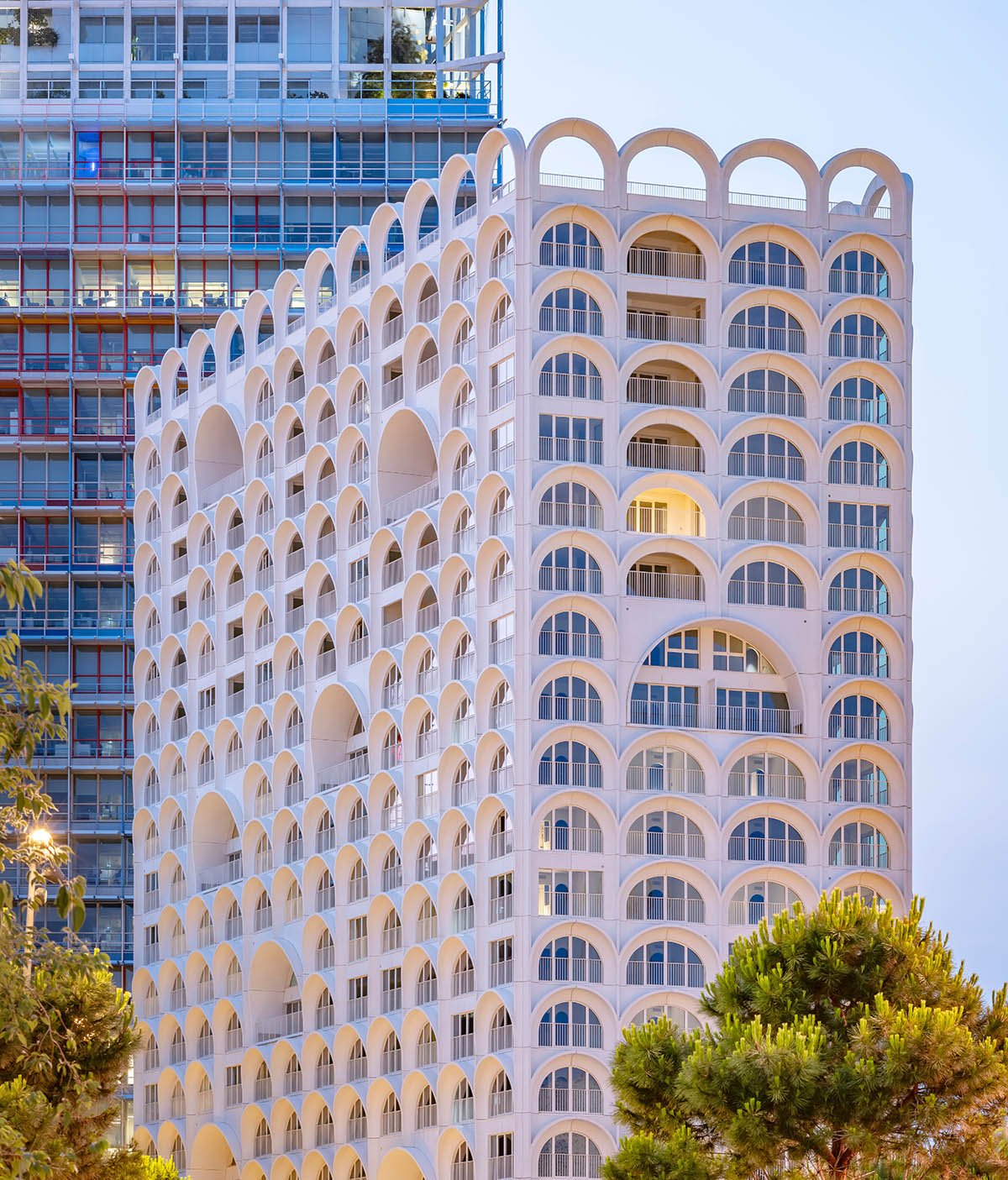
Paris-based architecture firm PietriArchitectes has wrapped a residence with white concrete vaults that reference to the Mediterranean and to its color of limestone.
Called La Porte Bleue, the 53-meter-high building, located in Marseille, France, is a tourist residence and accommodation that is marked with its arborescent design.
Openning up the views to the Mediterranean, the tower is envisioned as "a subtle architectural poetry" that changes the skyline of the city. The new tower is located next to Jean Nouvel's La Marseillaise tower built in 2018.
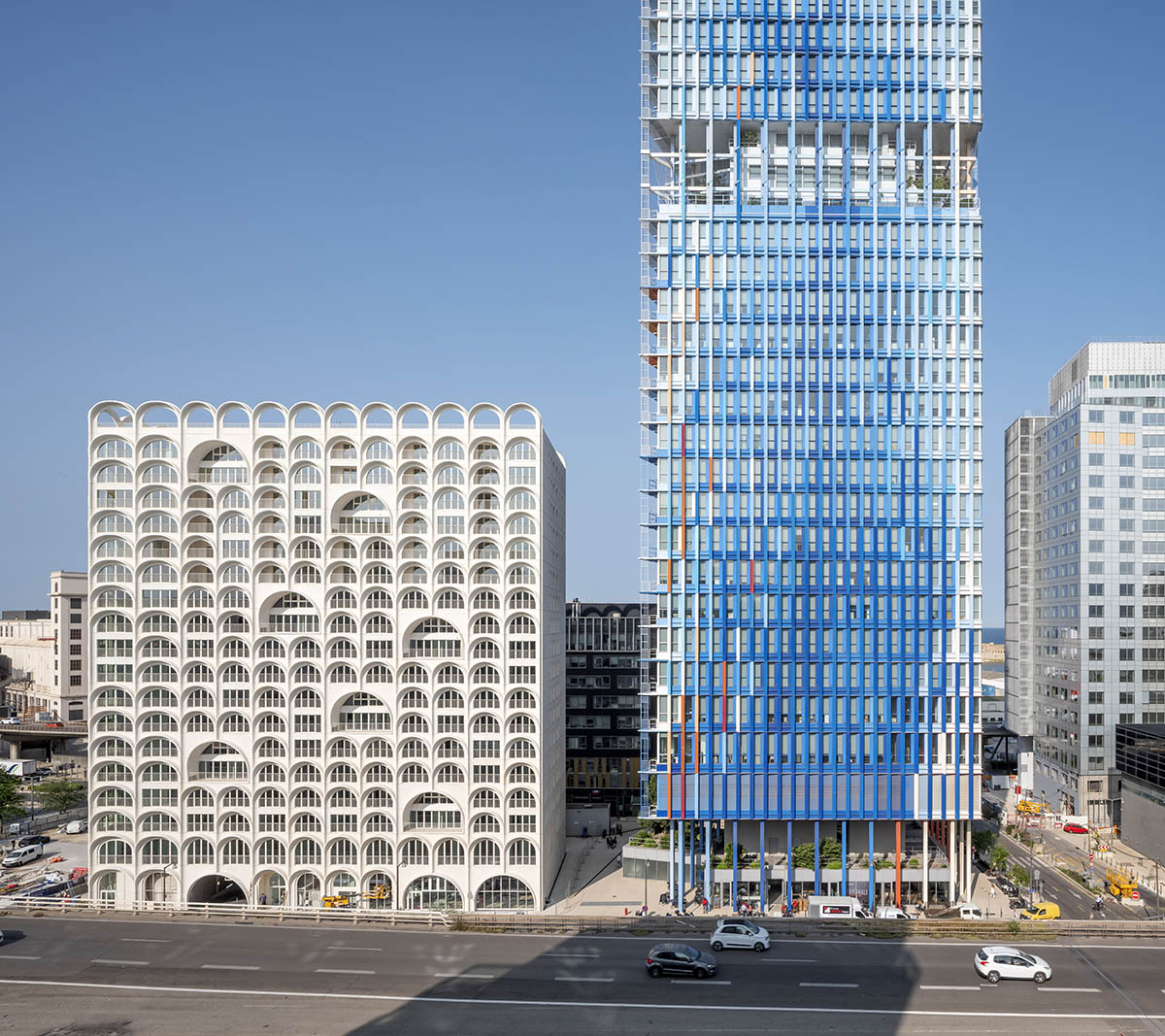
To create this dynamic façade, the firm used 414 white concrete vaults made up of various 90-cm thick Y-shaped modules, connected by keys to the cast beams and slabs, thus constituting a supporting element of the project.
PietriArchitectes designed a residential tower that becomes a part of a real-estate program of 4 distinct buildings - offices, housing, and shops - at the heart of the overall development operation of ZAC Euroméditerranée.
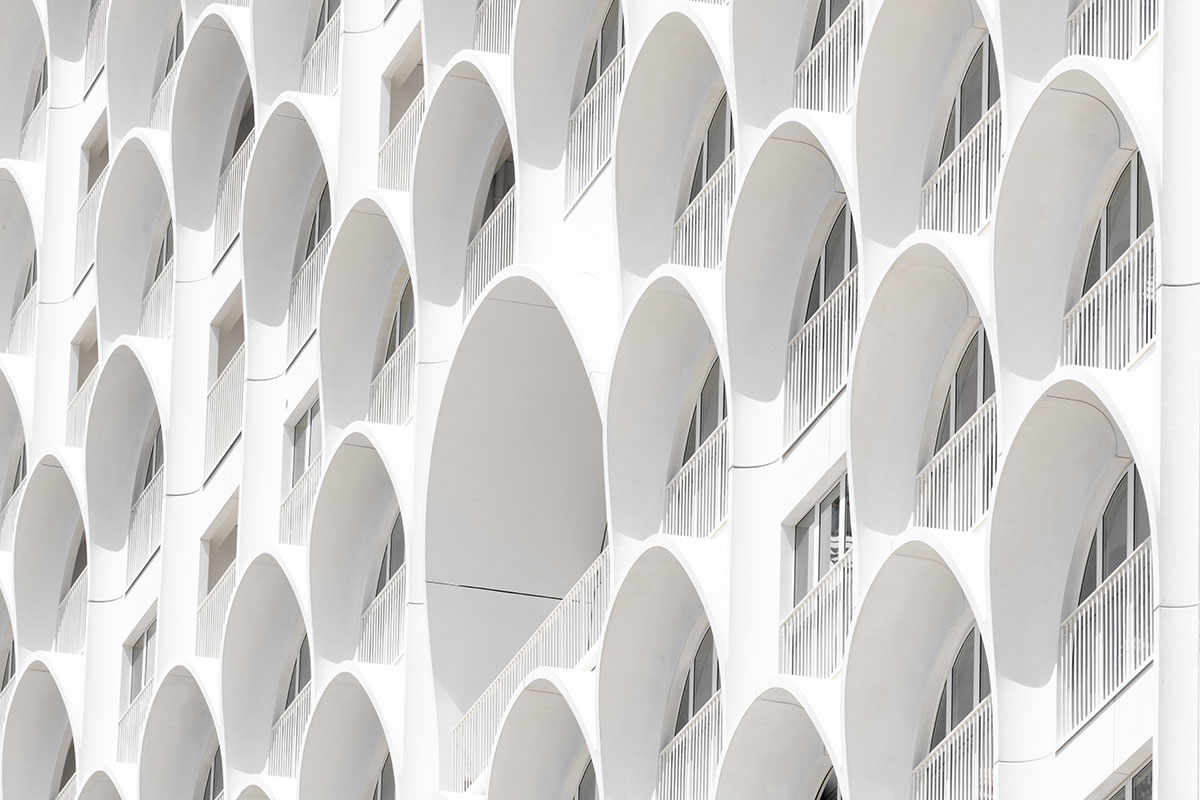
The project represents a true place of connection between the port, the roads, and the city, and it embodies one of the gateways to Marseille.
The tower combines two entities within its program: the first is a 4-star tourist residence on the 11 lower levels, comprising 250 units with refined decor.
"It is also a space dedicated to well-being with the presence of an indoor swimming pool and other equipment dedicated to that purpose, while a restaurant and reception areas complete the whole," said PietriArchitectes.
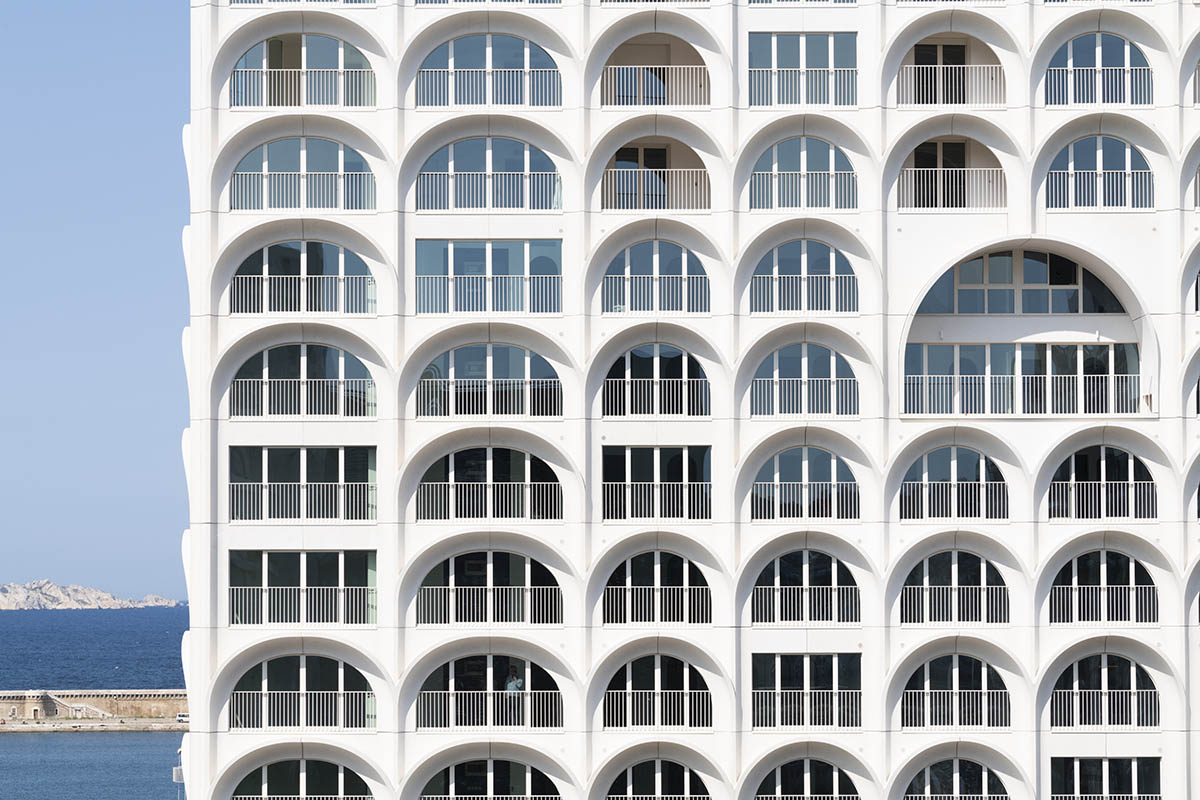
The second entity, built on the last seven levels, consists of 68 housing units with a total floor area of 4,891-square-metre, all with beautiful surfaces and unobstructed views.
The studio came to this decision to provide all of the accommodations with large loggias, considered as additional open living rooms.
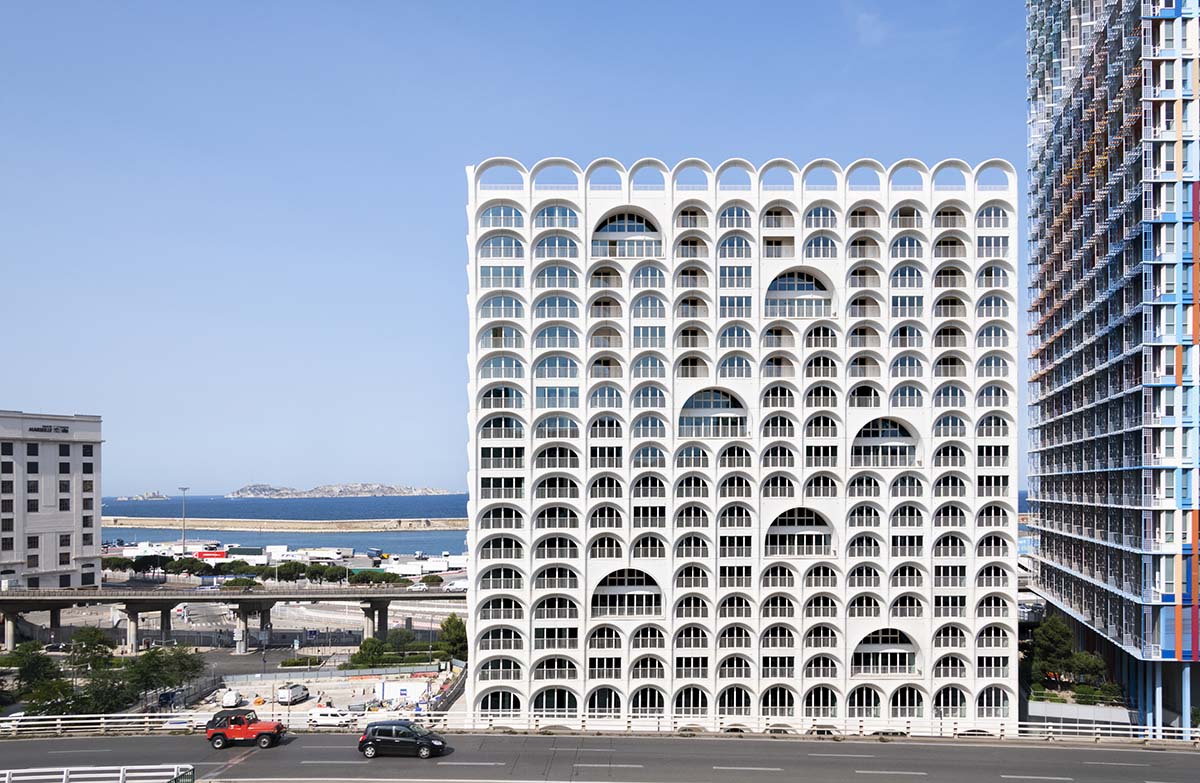
The Quays of Arenc: A new dynamic for the city
"By offering a 4-star tourist residence, now belonging to Odalys as a new emblem of the tourist accommodation group, La Porte Bleue is part of the dynamism of a new district," said the office.
"The tower also offers housing for home buyers and features a retail outlet on the first floor."
"An independent restaurant, projecting from the main volume, will in turn energize this interiority with its 3 glass façades and planted roof," the office added.
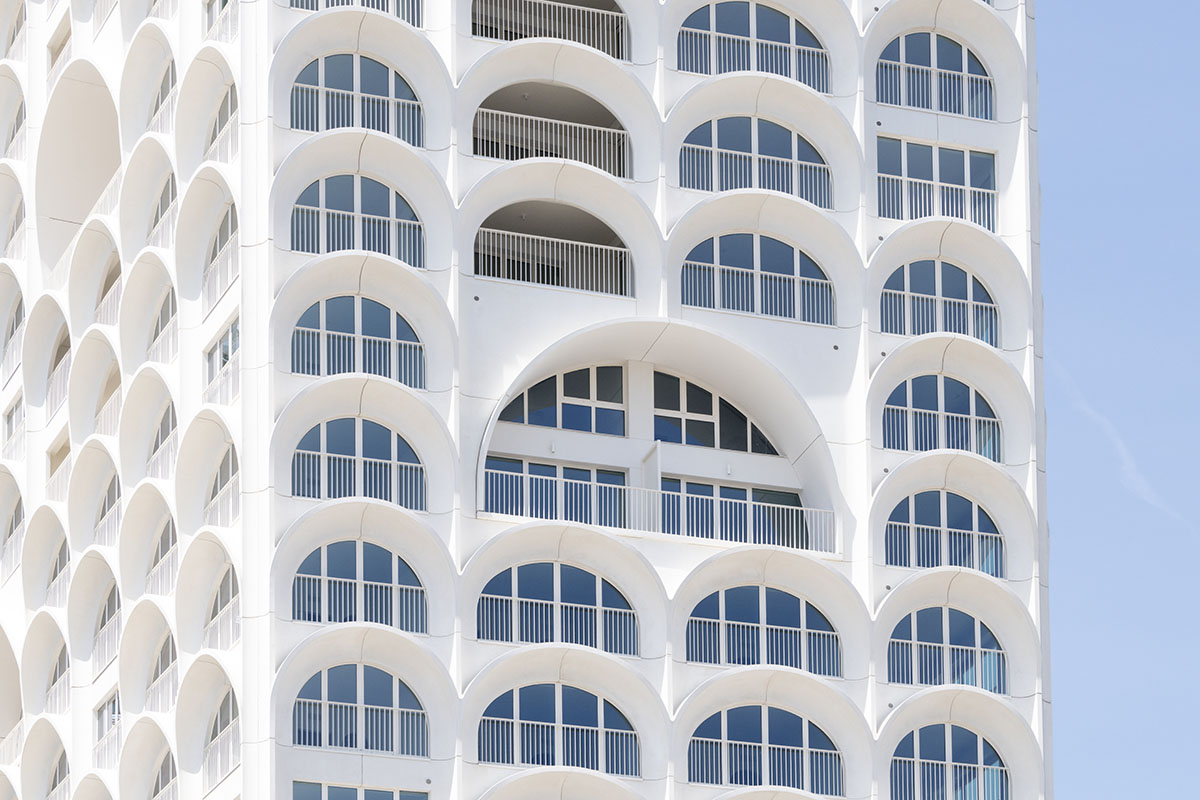
The tower comprises a wide range of housing: simplex housing ranging from T1 to T4 on levels R+12 to R+16, and duplex housing ranging from T3 to T4 are offered on the last 2 levels, R+17 and R+ 18.
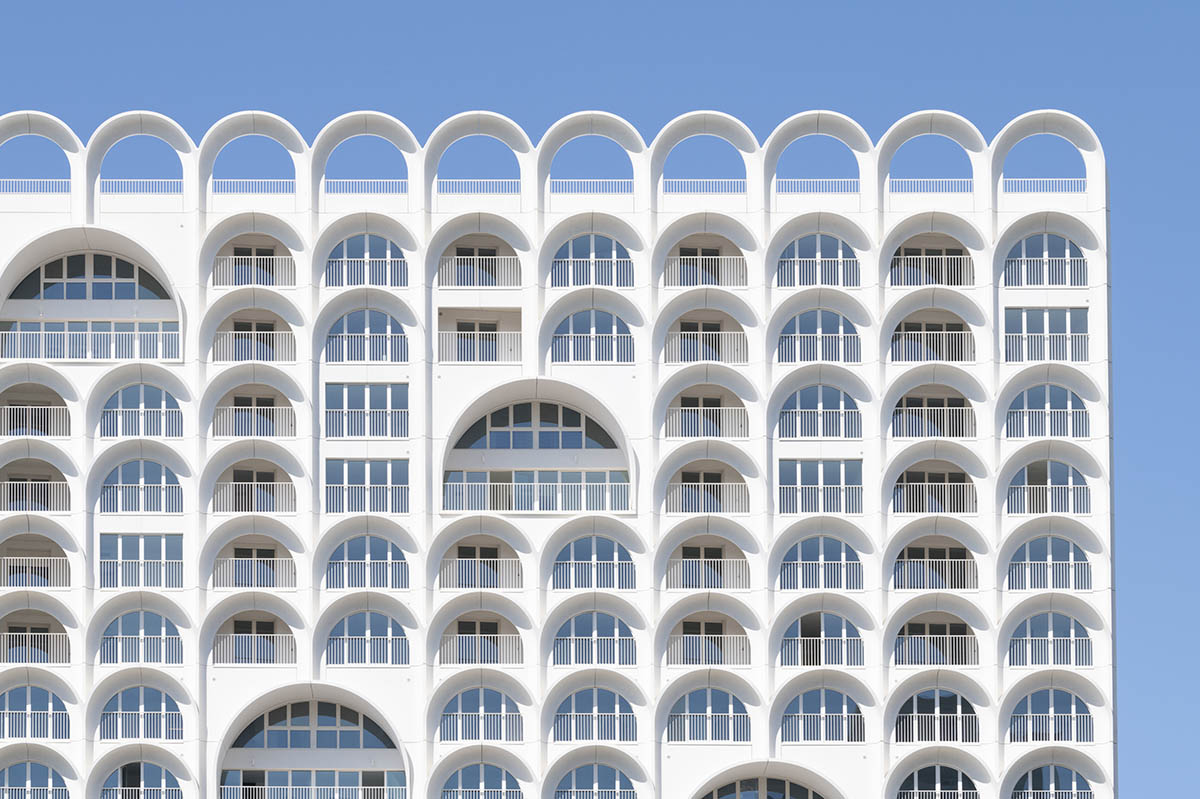
The poetry of vaults: Balancing elegance and technique
The facade design becomes a key feature of the project. The facades are made up of a multitude of vaults leaning on one another.
According to the firm, "the vaults had to meet strict specifications with the choice of concrete with a lower environmental impact, shaped locally in the town of Aubagne, a town close to Marseille."
"This concrete adornment gives the tower a particular tree-like design that has become a landmark and true signature of the work," the office explained.
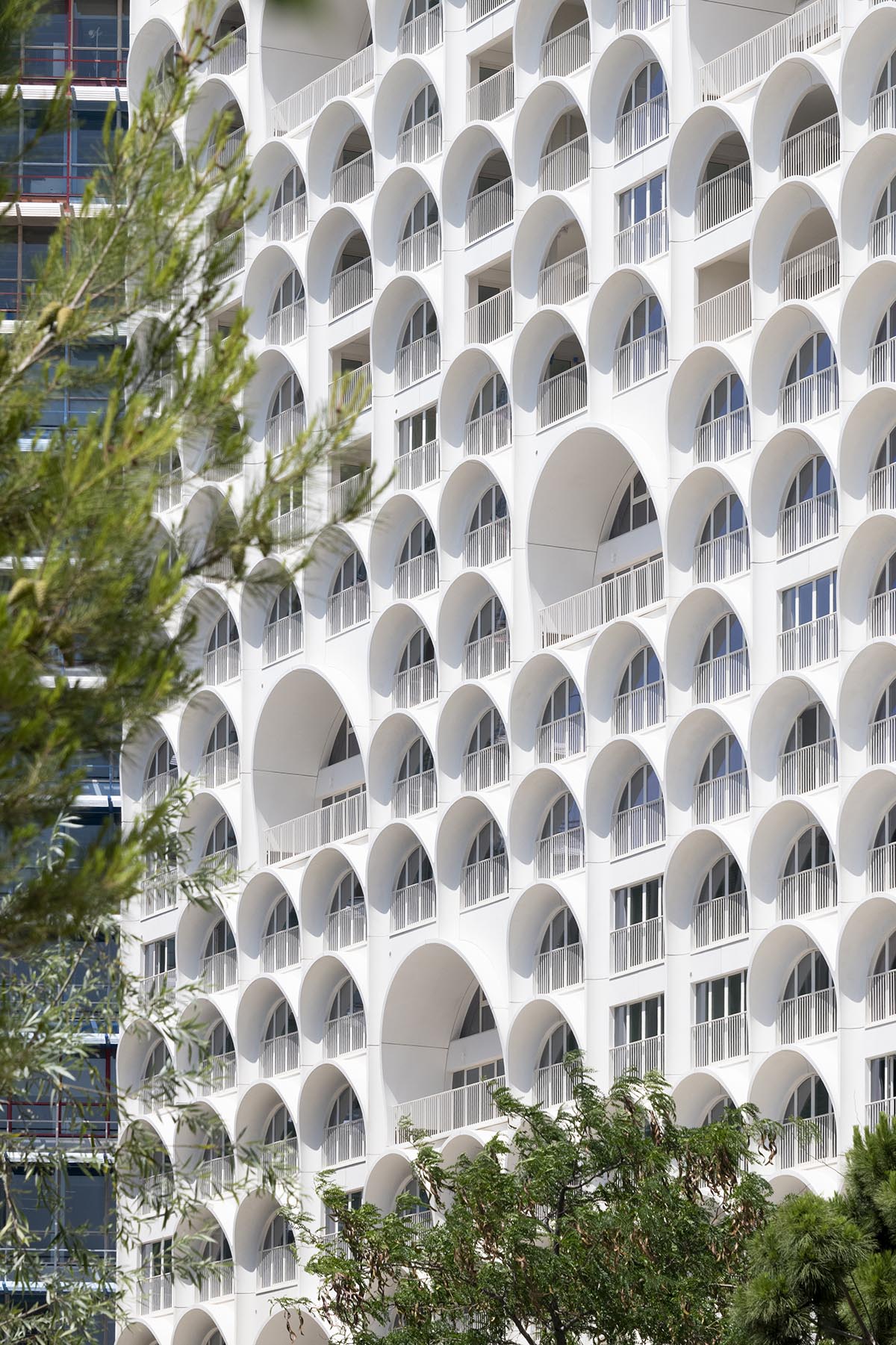
The vaults are drawn in rounded shapes to frame the landscape in a soft and singular way through a curve from each interior space. In addition, as the studio explained, "these concrete vaults contribute to the waterproofing of the exterior envelope, in concert with the aluminum joinery."
Thanks to the vaults' 90 cm deep cap, they also play an important role in protecting residents from the wind and the sun, without depriving them of generous glazing. La Porte Bleue has 50 per cent glass surface and opening windows for an exceptional quality of life.
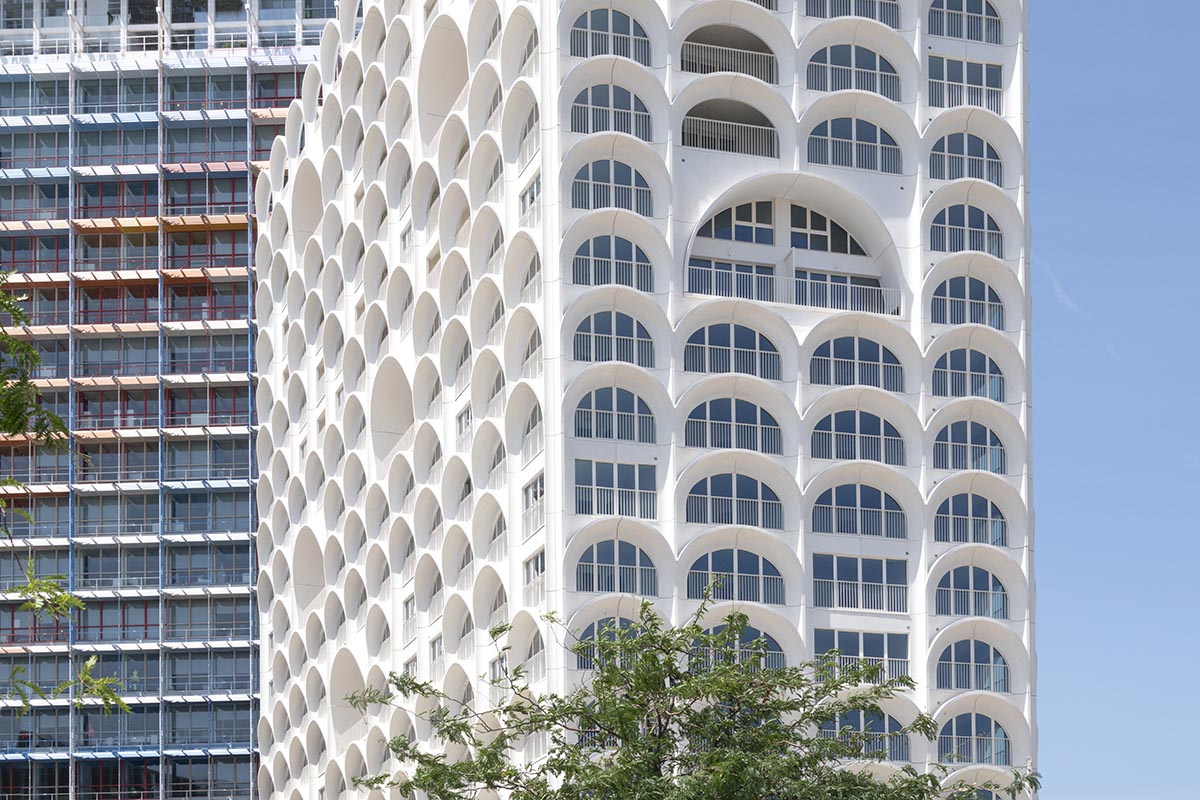
Low-carbon concrete and marine geothermal energy
PietriArchitectes together with structure and facade design office Atelier Masse developed the iconic facade of this project.
The team acquired 414 vaults through off-site manufacturing of the vaults which began in the workshop of the Méditerranée Préfabrication company.
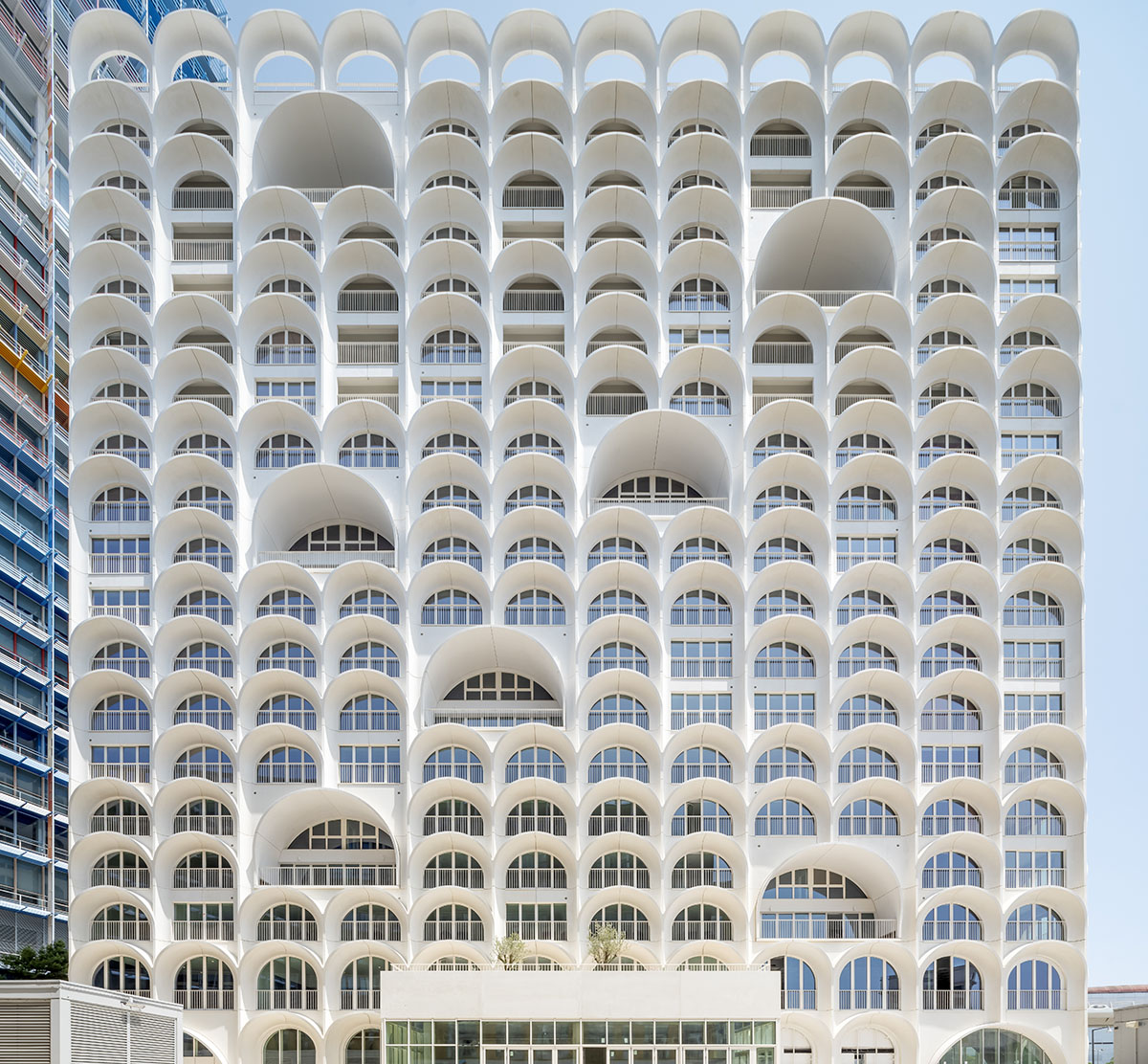
"This process made it possible to perfect the creation of the vaults with the development of 13 different modules and freedom in the expression of the facade," said the office.
The team required a high quality of concrete with a very precise color. As the team noted, the challenge in this project "was to find a material that was both durable and resistant, but also aesthetic."
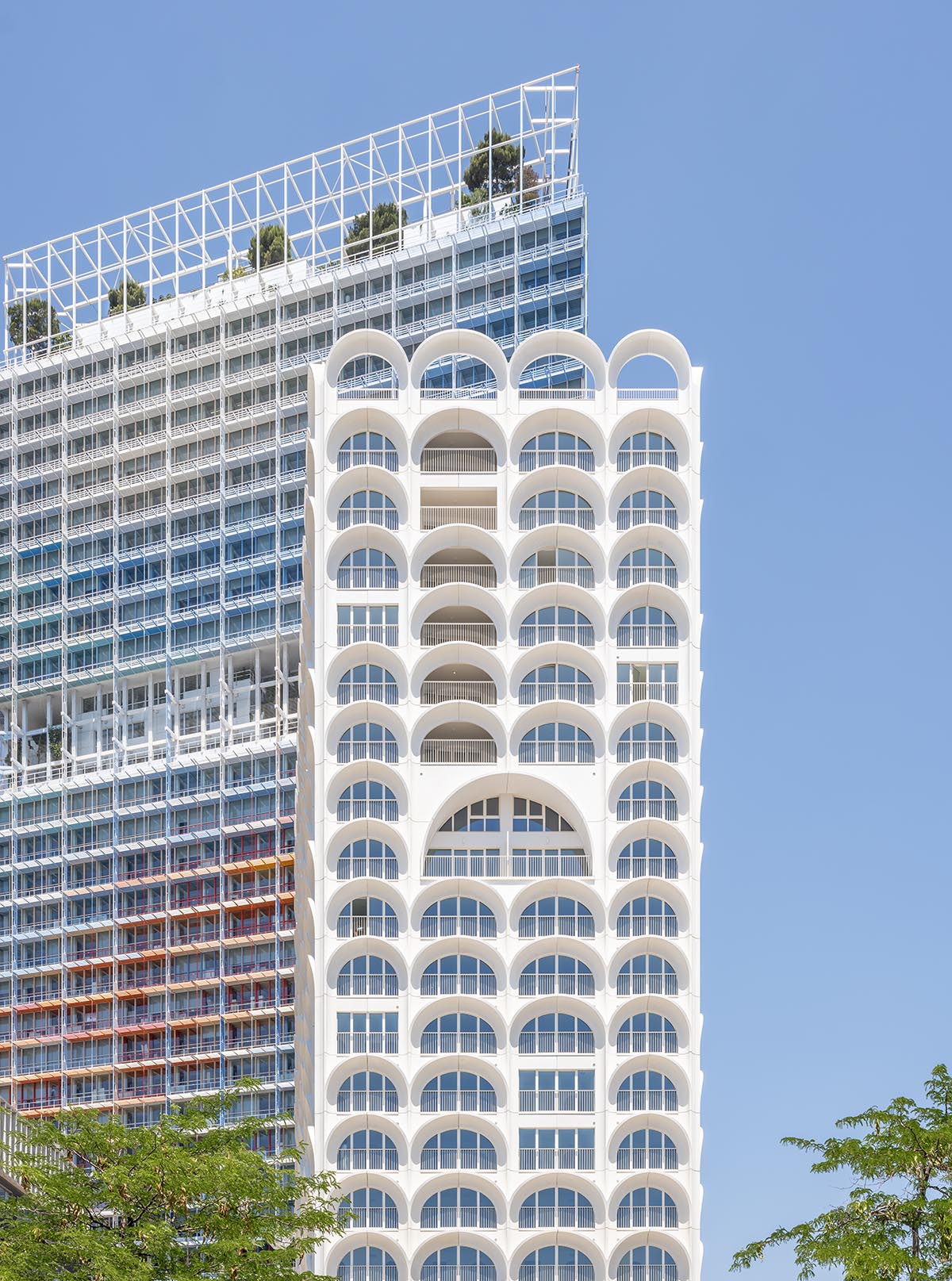
There were two possible options for the project: BFUP or reinforced concrete.
The team chose white reinforced concrete with a higher exposure class to combat corrosion due to the proximity of the building to the sea, but also of great resistance to having a thin thickness of the vaults.
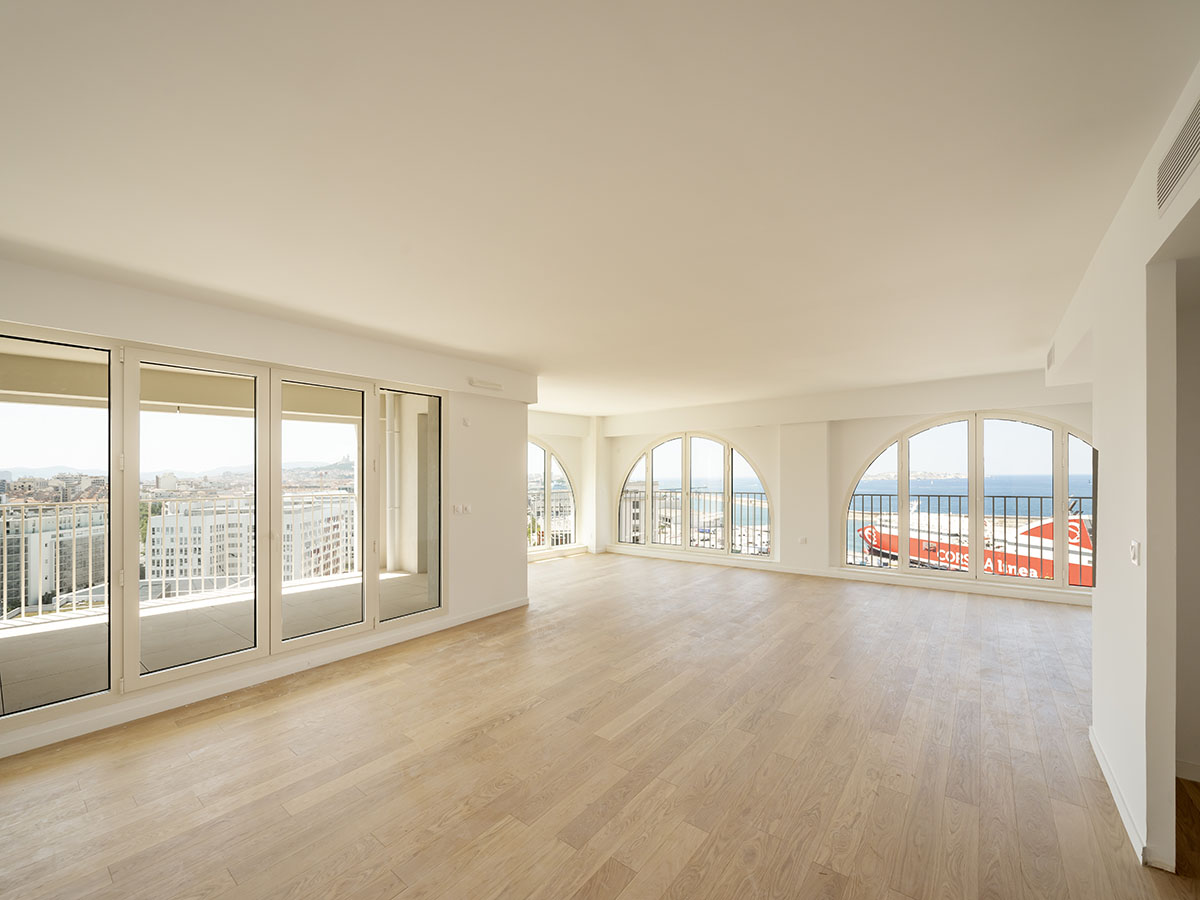
"The last important point in the selection of concrete concerned a material meeting the challenges of sustainable development, while retaining its performance and resistance qualities," the office explained.
"For this, Vinci Construction and Méditerranée Préfabrication, a subsidiary, have developed low-carbon concrete to reduce environmental impact."
"This self-supporting facade made up of 414 vaults provides a monolithic result that combines a poetic dimension through its aesthetics, as well as technical and architectural prowess," the studio added.
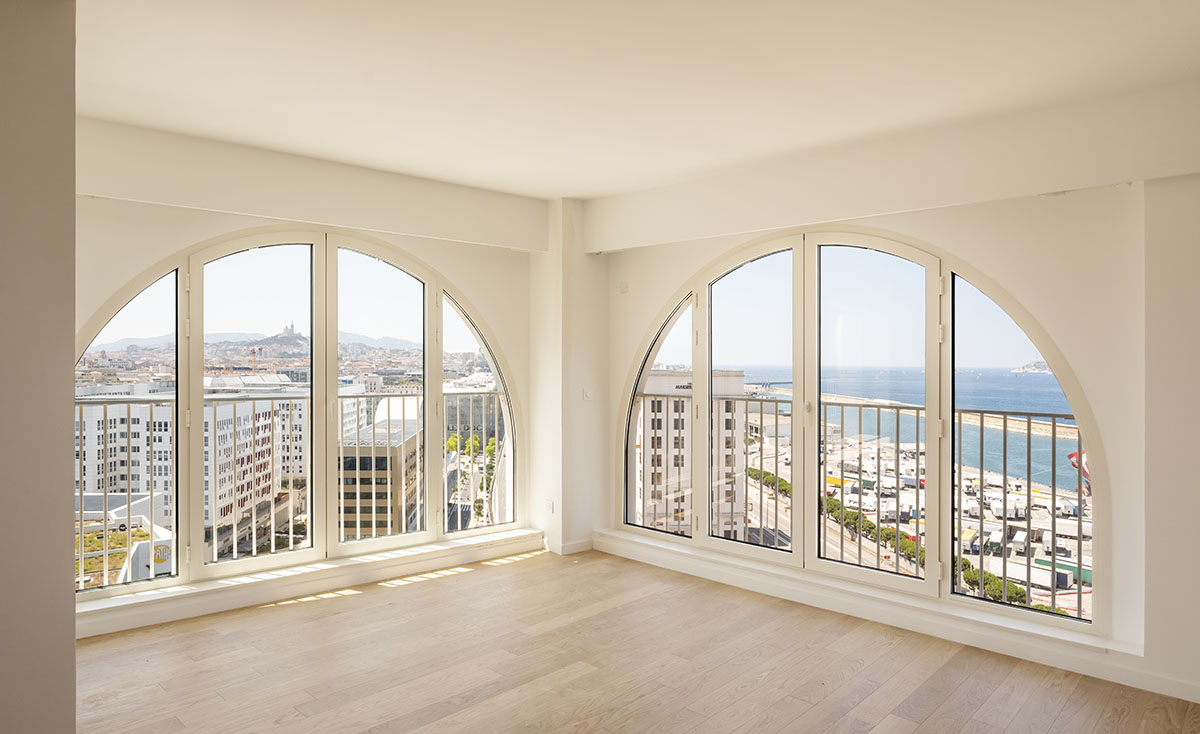
La Porte Bleue Tower is designed around sustainable features.
Like Jean Nouvel's La Marseillaise tower, La Porte Bleue Tower is connected to the “Thassalia” installation, which allows the building to be heated and air-conditioned using marine geothermal energy, a state-of-the-art process in terms of clean energy.
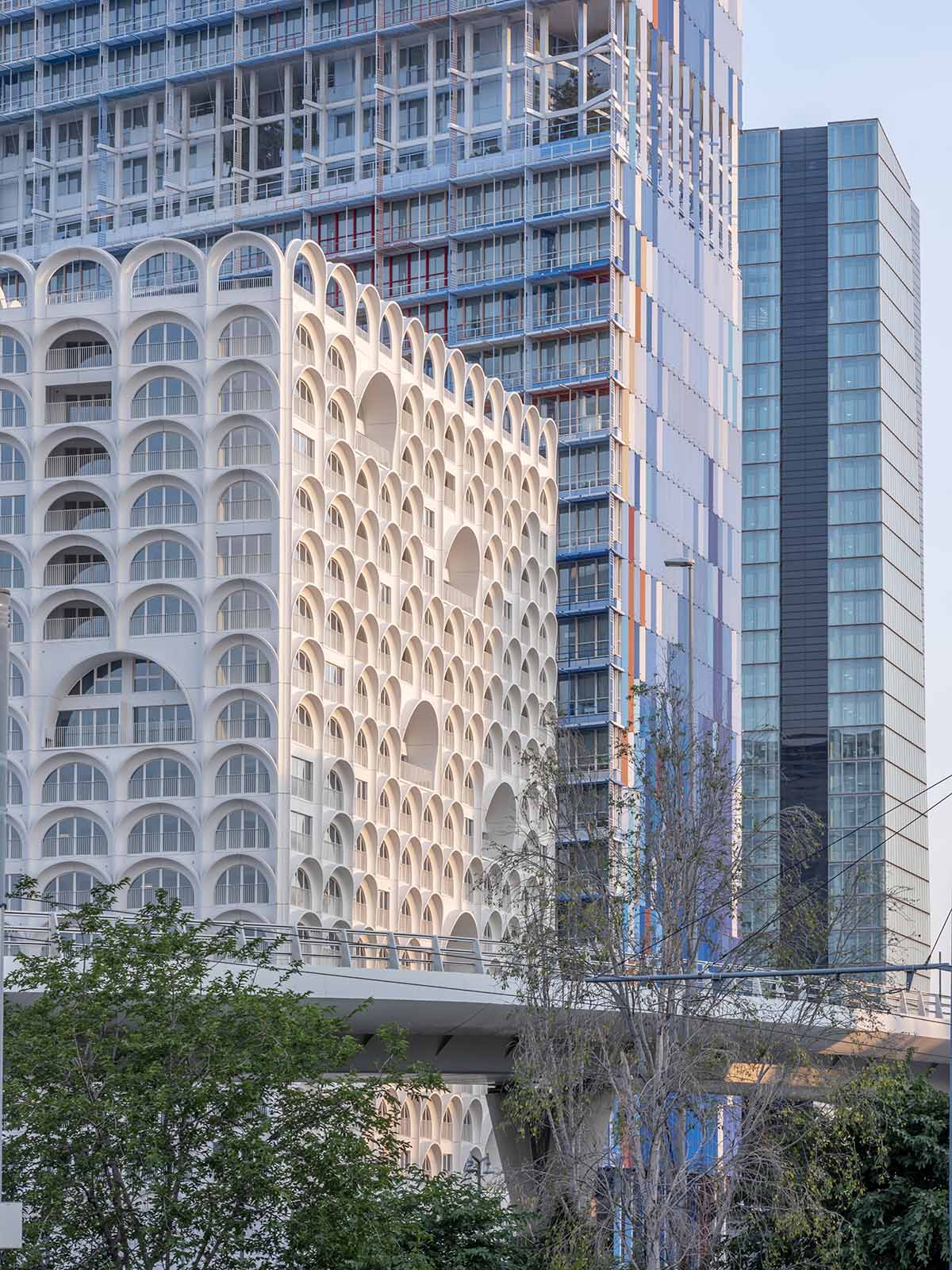
A door to the imagination
"The vaults of the Porte Bleue, bordering the Mediterranean, are a symbol of each origin found in Marseille," the office added.
"The design draws on numerous references, sometimes clear, like the vaults of the Palace of Italian Civilization in Rome, an inspiration for many architects despite its past. Also the vaults of the Major in Marseille, rehabilitated by PietriArchitectes, and the monolithic appearance of a city entrance gate and monumental threshold embodied by the volume of the tower."
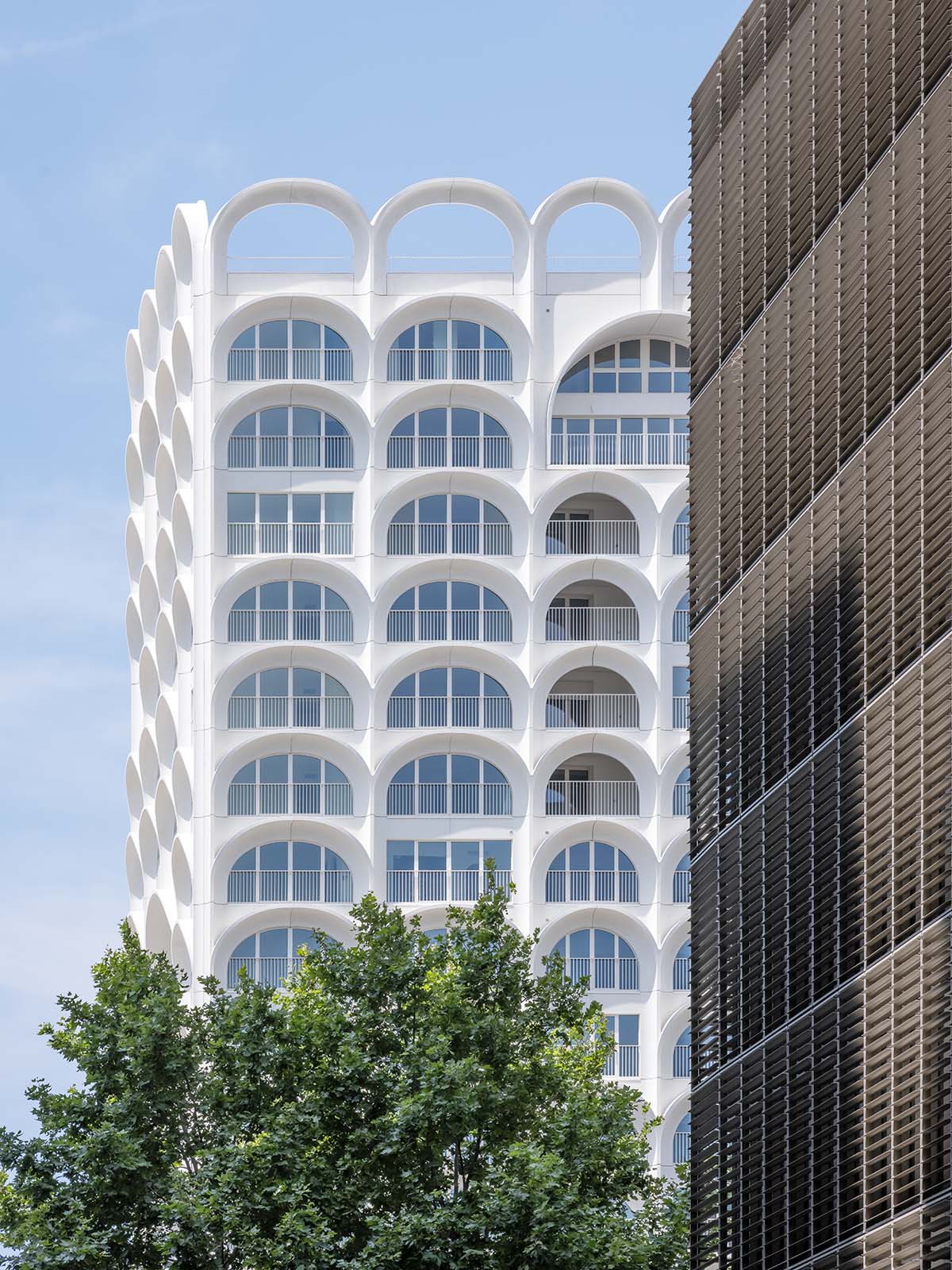
"Other inspirations come from architecture bordering the Mediterranean, such as the Amalfi Coast and the beautiful vaults which adorn the buildings. The mode nature of the project uses the vault as a Mediterranean element and a key marker of the architecture," the office continued.
The façade, which is a signature of the project, captures Marseille's characteristic light like no other, and the concrete illuminates according to the time of day.
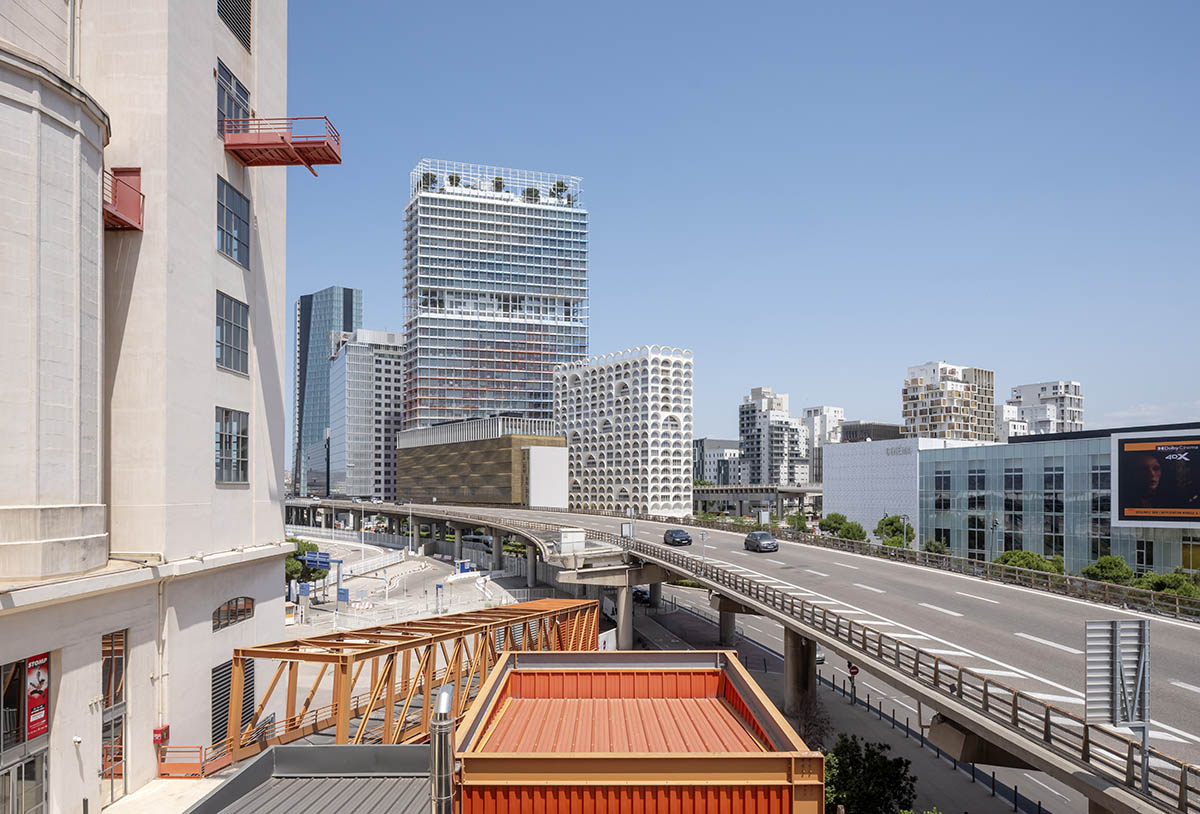
"The white of the vaults, a true PietriArchitectes signature, is a reference to the Mediterranean, to the color of limestone," the firm explained. "White is found in many of the agency's projects, such as the Bains de Mer Chauds, whose color is extremely seaside and contextual. White is also the color of modernity and solar architecture, which perfectly characterizes La Porte Bleue."
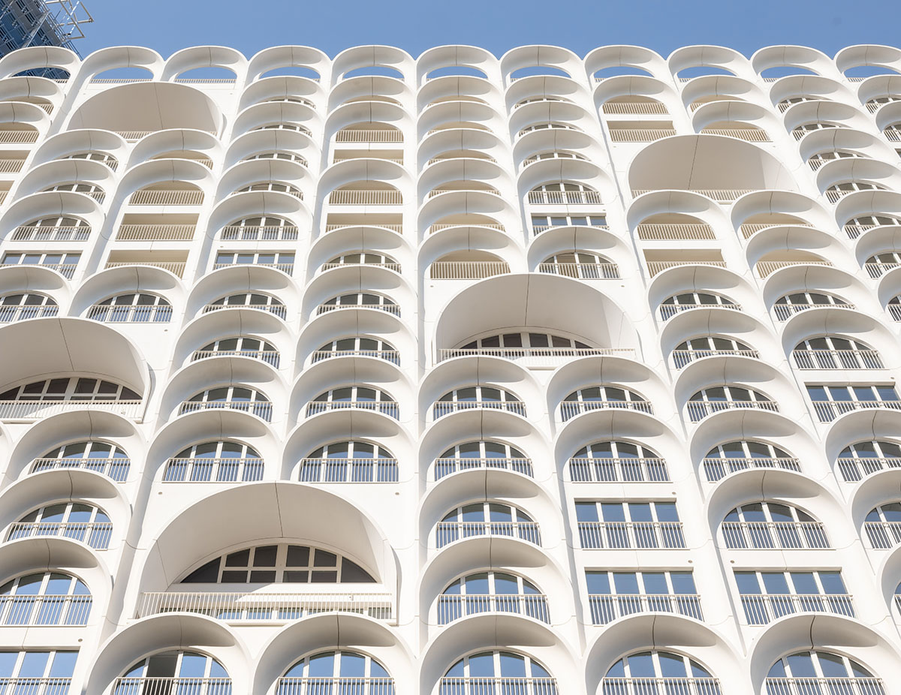
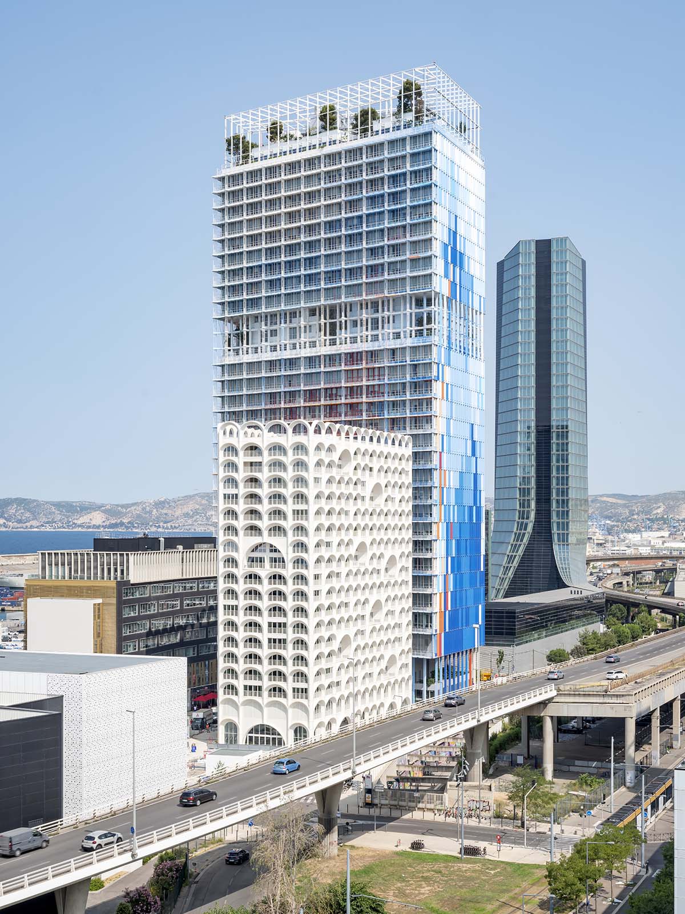
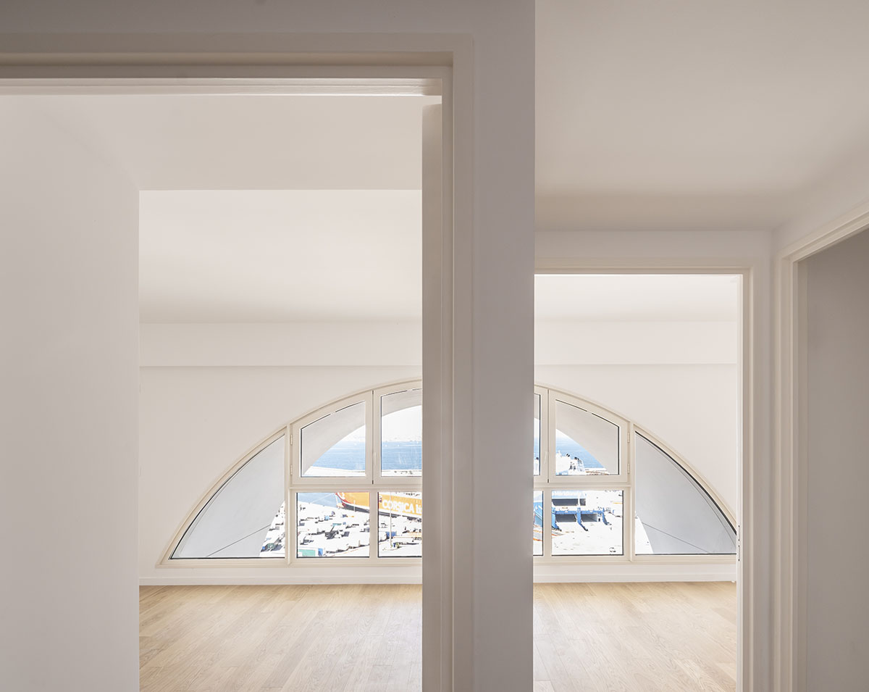
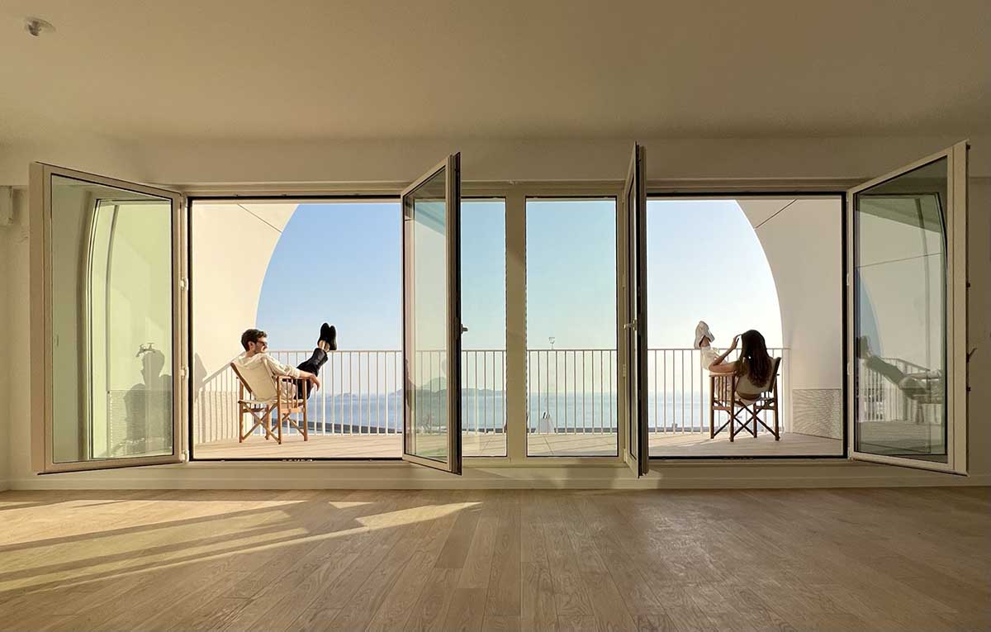
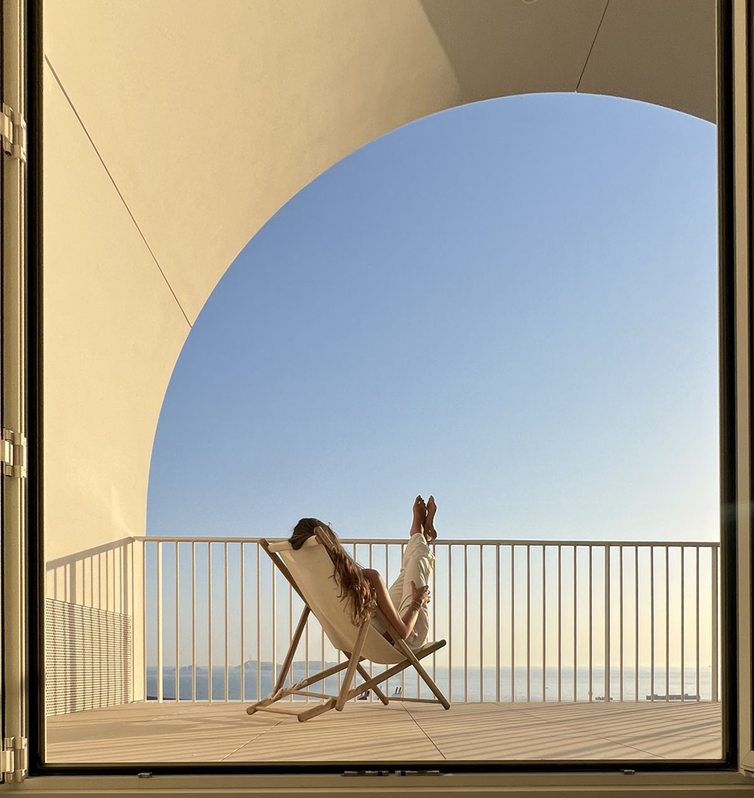
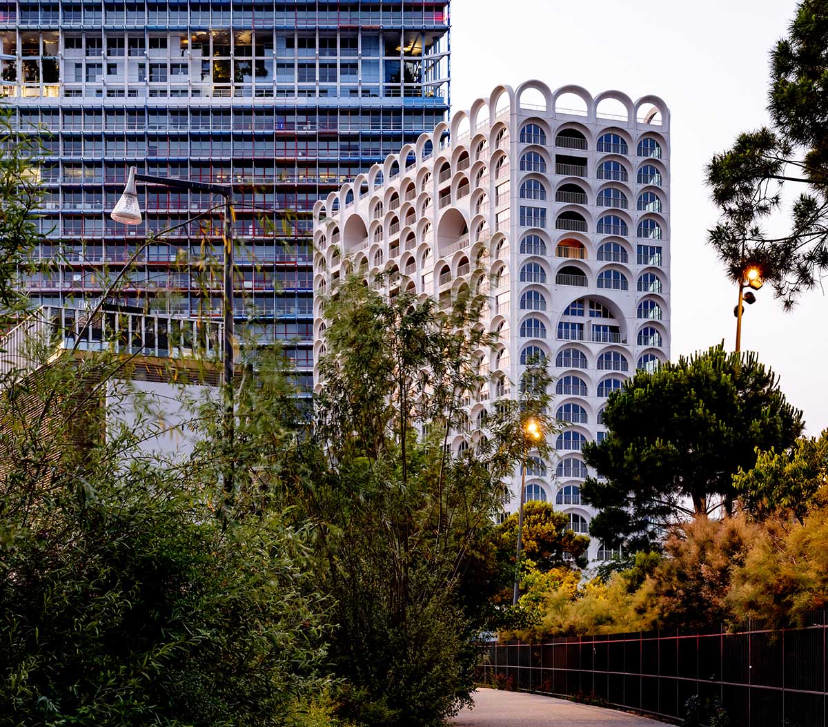
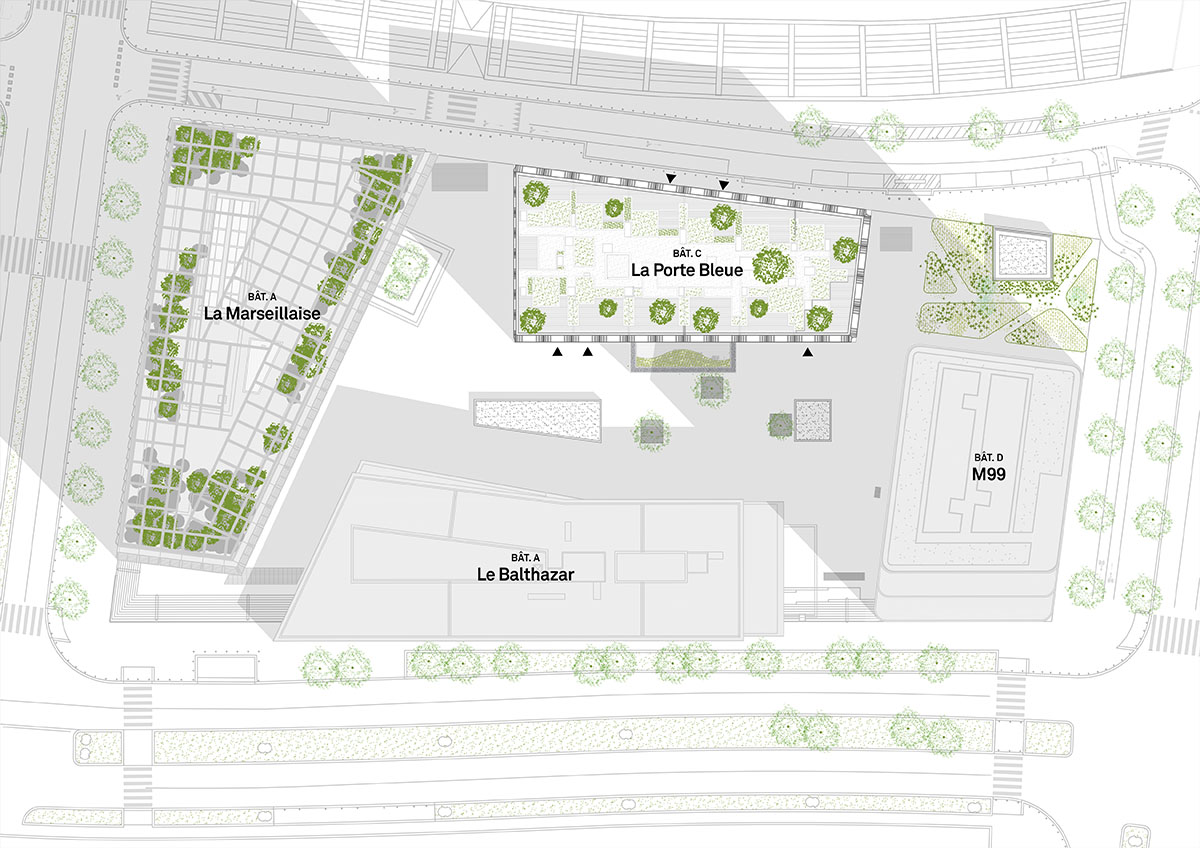
Masterplan

Floor plans
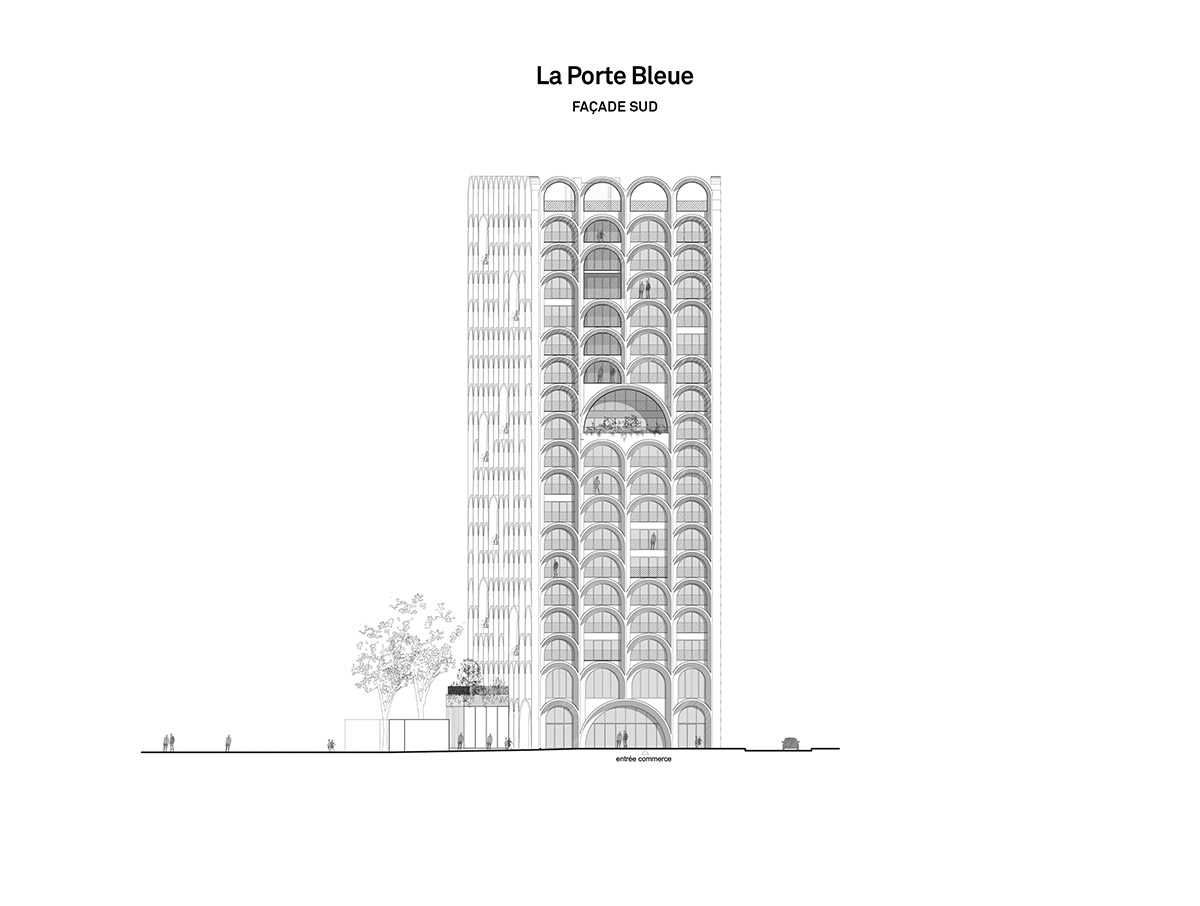
Elevation
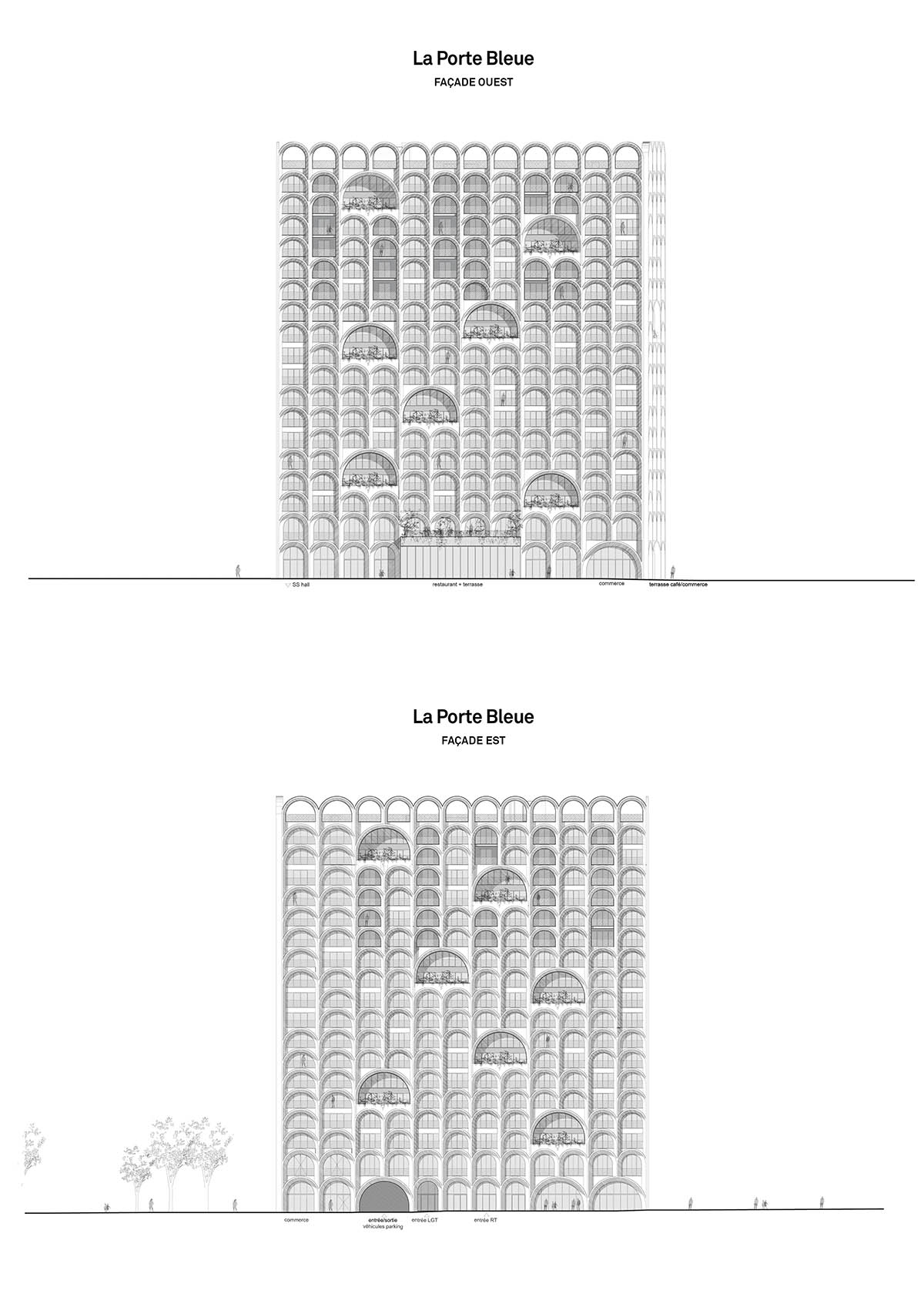
Elevations
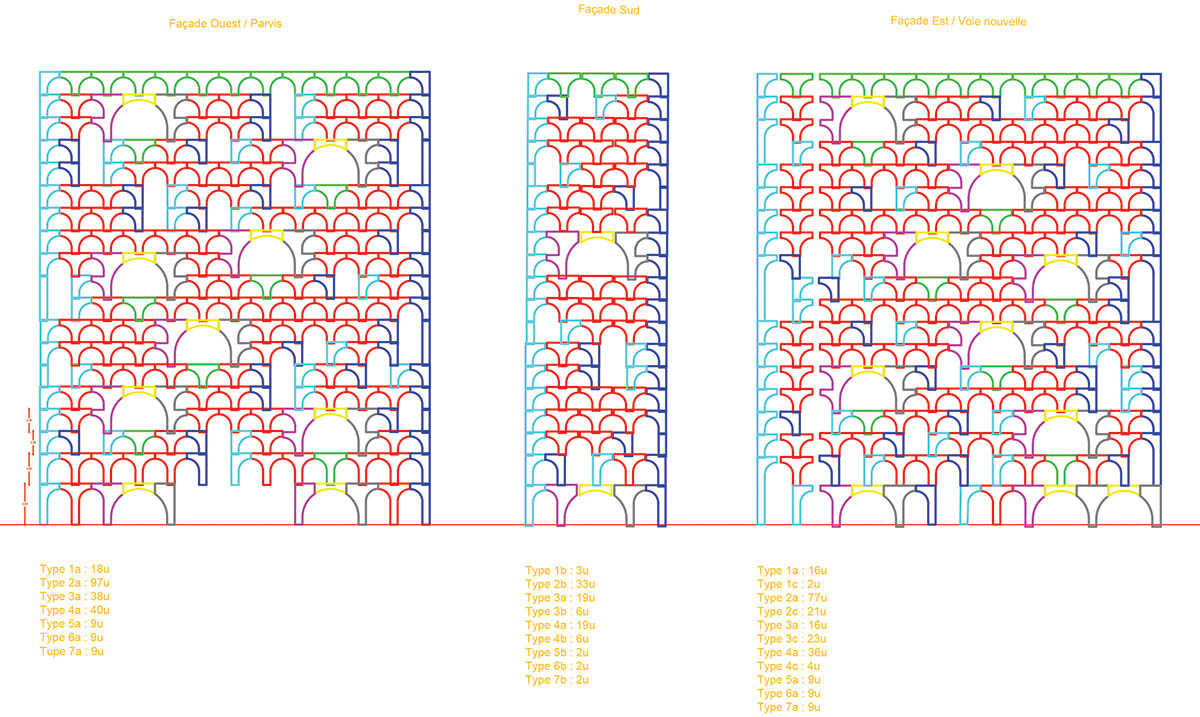
Façade detail

Façade modules
PietriArchitectes was founded by Jean-Baptiste Pietri in 2001. PietriArchitectes' design philosophy is inspired by the Mediterranean region, and its projects inherited from the typical architecture of the coast, mixed with Parisian inspirations and the Haussmanian harmony of the city.
Project facts
Project name: La Porte Bleue
Architects: PietriArchitectes
Program: Construction of a 4-star tourist residence and housing units
Client: Constructa Promotion
Technical Engineering Agency: BET Yves Garnier
Structural Engineer: BET Masse
Area: 13,000m²
Cost: 21M€
Design phase: 2016-2017
Completion: September 2023
All images © Luc Boegly.
All drawings © PietriArchitectes.
> via PietriArchitectes
Marseille PietriArchitectes residence residential tower vault
