Submitted by WA Contents
10-must see installations that propose "a new model of thinking" at Sharjah Architecture Triennial
United Arab Emirates Architecture News - Nov 23, 2023 - 11:34 6931 views

The second iteration of the Sharjah Architecture Triennial has kicked off on 11 November 2023 in Sharjah, focusing on innovative design solutions emerged from the conditions of scarcity in the Global South.
The 2023 Sharjah Architecture Triennial is curated by Lagos-based Nigerian architect Tosin Oshinowo under the theme of The Beauty of Impermanence: An Architecture of Adaptability. The theme explores a rooted relationship between scarcity, creativity and design.
Opened to the public on 11 November 2023, the Sharjah Architecture Triennial will be on view until 10 March 2024 in Sharjah, United Arab Emirates.
Selected practices propose "a new model of thinking"
The triennial features 29 architects, designers and studios from 25 countries, and showcases from large-scale installations and exhibitions, while critical conversations and wider public programming enhance the debate on scarcity within the scope of the event.
According to Oshinowo, "In the Global South, scarcity has engendered a culture of re-use, re-appropriation, innovation, and collaboration," and she added that "the selected practices propose a new model of thinking, one that is born out of scarcity rather than abundance."
"This model celebrates the use of natural materials with the understanding that repair and reconstitution are instinctive, necessary, and desirable."
"It also embraces the idea that nothing can be permanent, and that everything in our environment should adapt to conditions of scarcity in order to match our realities and needs, thereby resulting in a progressive and evolving architecture," she continued.
"The key to building a sustainable future from our precarious present has its roots in architectural and design traditions that have been with us for generations and continue to evolve," she said in her curatorial statement.
Oshinowo believes that "many practitioners, craftspeople, and communities across the ‘Global South’ have embraced long-standing traditions that have been systematically ignored by the canon."
"These approaches nurture an understanding of impermanence, inventive responsiveness to limitations, and a psychology of the collective that are essential for our shared future," she added.
This edition of Sharjah Architecture Triennial will investigate "design solutions conceived under conditions of scarcity, shedding light on a promising path to reshape our discourse on sustainability," as Toshinowo explained.
Explaining that the dominant global perspective on sustainability is based mainly on technical innovation, Toshinowo emphasizes that this year's triennial will prioritize "new perspectives, contextual solutions, resource sharing and waste reuse."
For those who cannot attend the Triennial, we have compiled 10 must-see pavilions from the 2023 Sharjah Architecture Triennial:
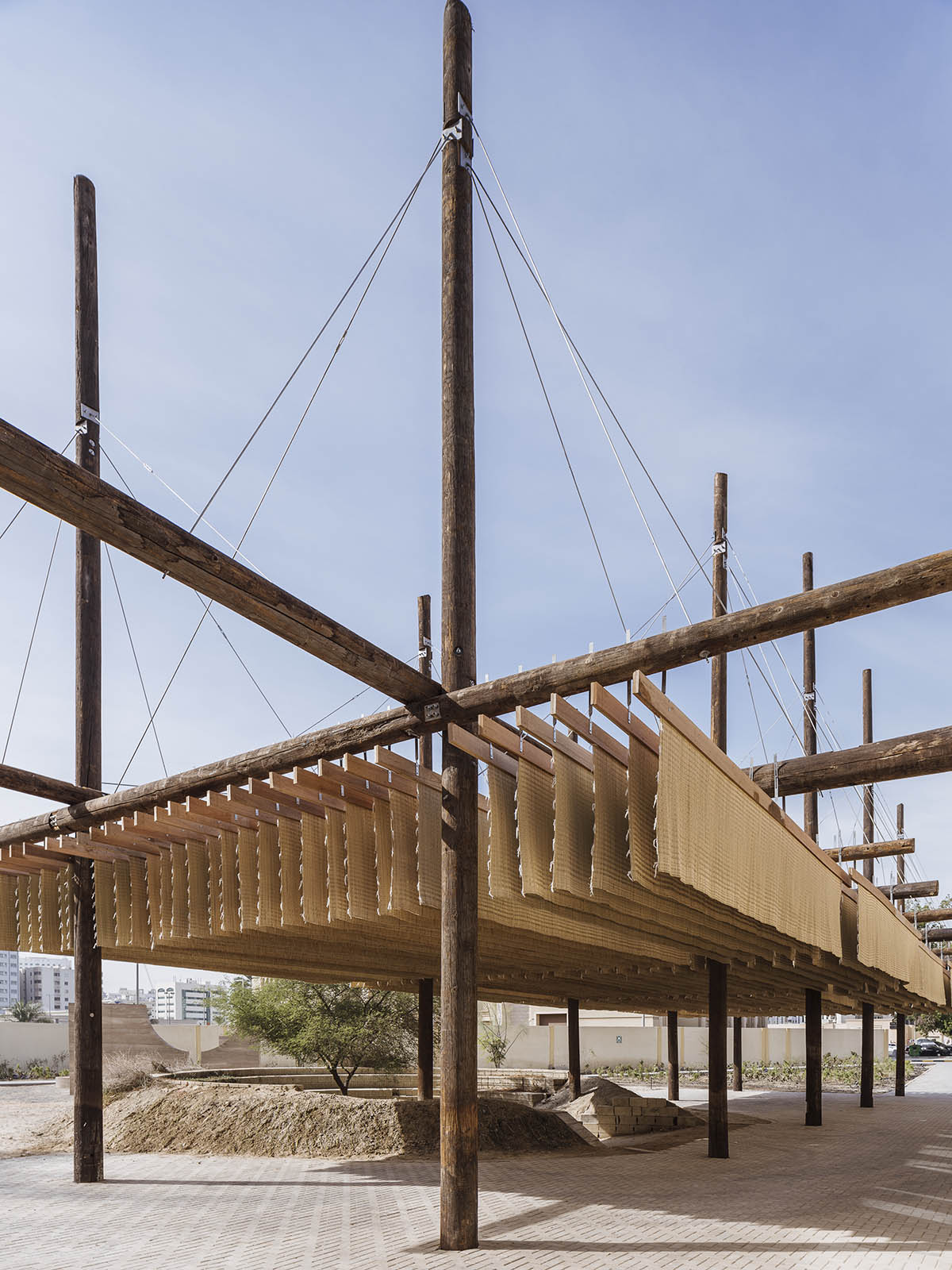
Al Borde, Raw Threshold, 2023. Photo © Danko Stjepanovic. Courtesy of Sharjah Architecture Triennial
Raw Threshold by Al Borde
One of the main venues at the Triennial is the Raw Threshold by Quito-based architecture studio Al Borde. The installation defines a space — forming a shade that creates favourable conditions for inhabitation.
Taking place inside the Al Qasimiyah School, to create this shelter the studio used wood and palm tree mats - widely available regionally and used in various ways. The studio sourced wood material from the Sharjah Electricity, Water, and Gas Authority (SEWA). The studio has replaced wooden utility poles with metallic ones.
"This approach results in a raw and tactile intervention, crafted with natural materials that allow for intimate discourse with the direct context," said the studio.
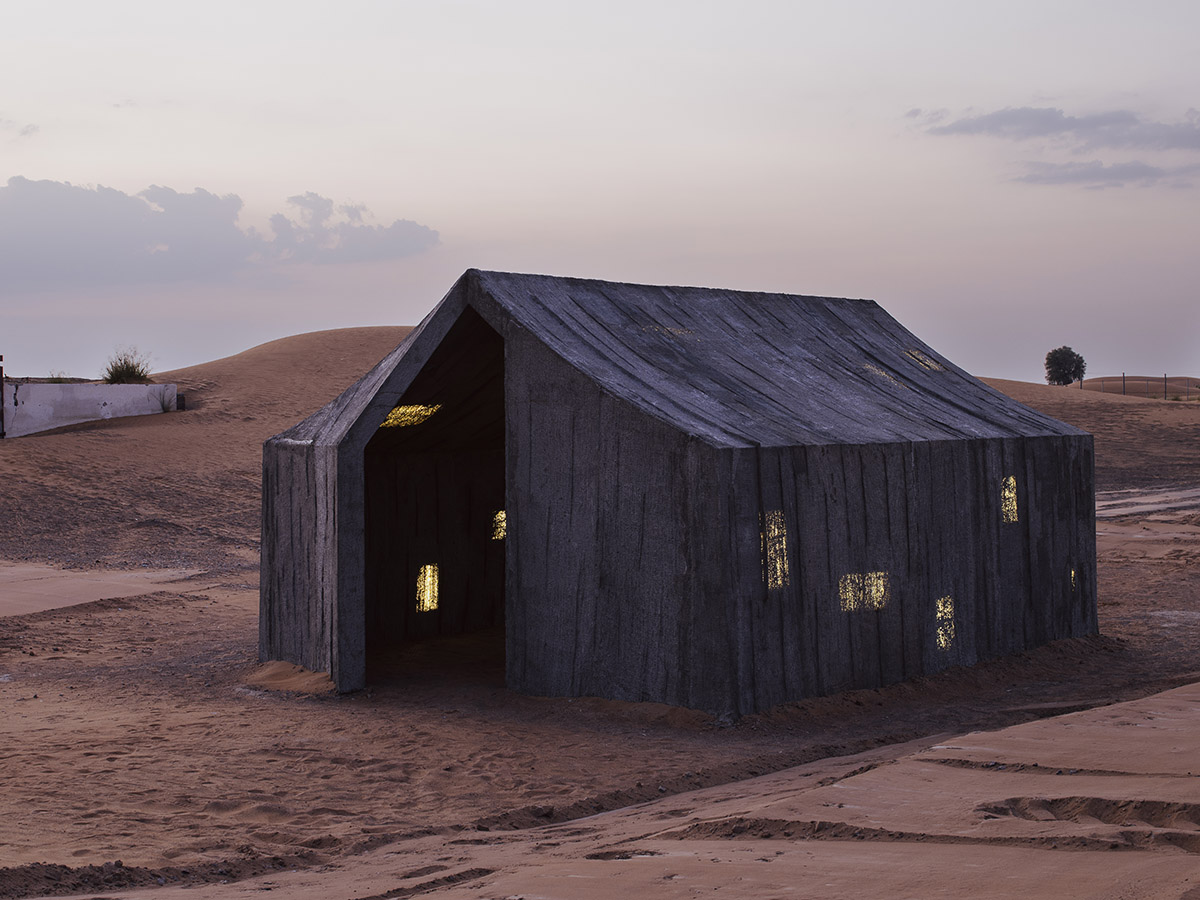
DAAR - Sandi Hilal and Alessandro Petti, Concrete Tent, 2023. Photo © Danko Stjepanovic. Courtesy of Sharjah Architecture Triennial
Concrete Tent by DAAR (Sandi Hilal and Alessandro Petti)
Palestinian and Swedish studio DAAR has created a concrete tent that reappropriates "abandoned houses, taken over by the shifting sands" at the center of the Al Madam Village, built in the 1970s. According to the studio, this village "aimed to sedentarise and modernise a nomadic way of life — a mode of existence that was in contrast with the formation of a new nation-state."
DAAR's Concrete Tent, placed in this locality, is showcased as an experimental architectural preservation project that deals with the paradox of permanent temporariness.
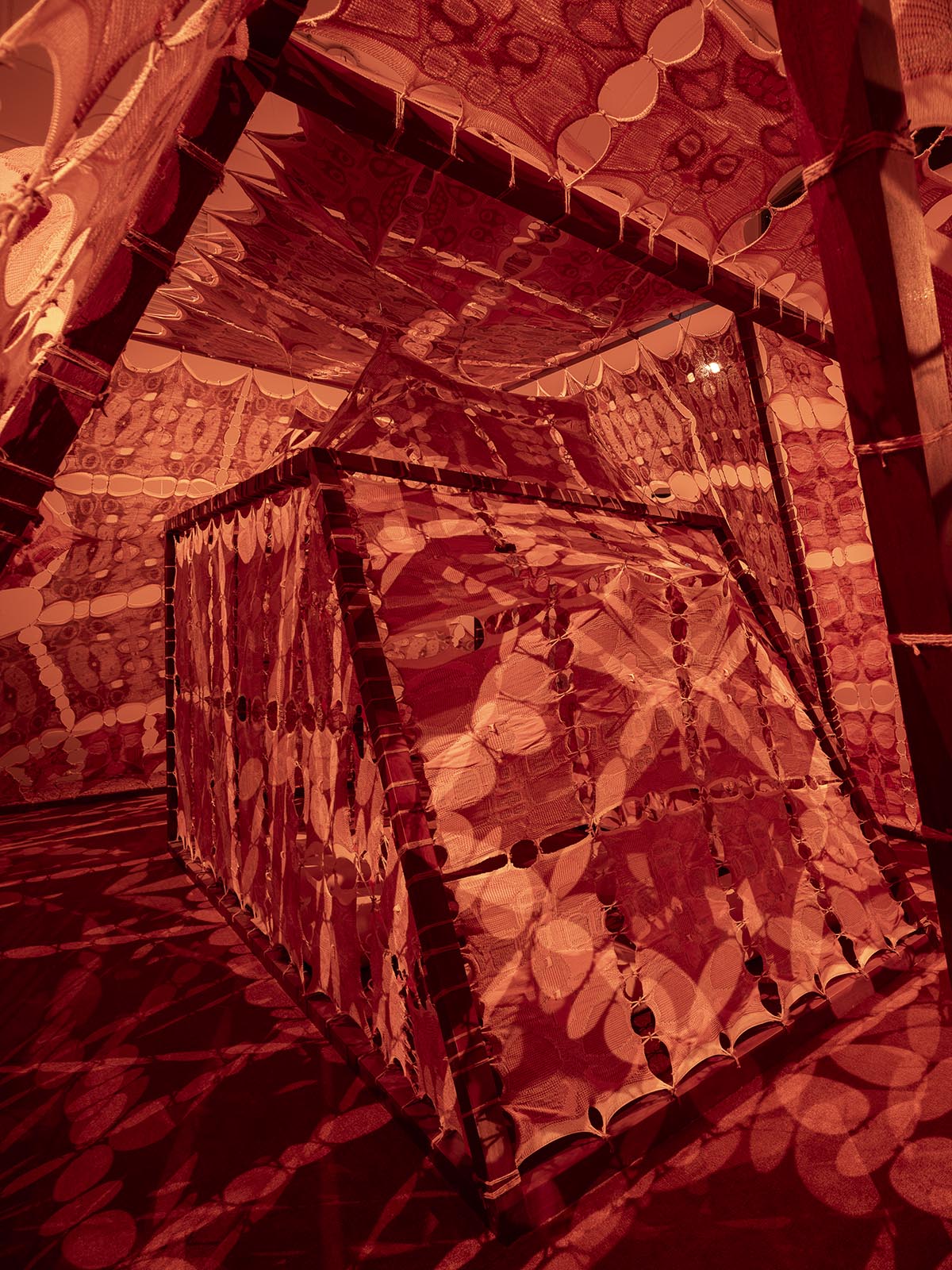
Yussef Agbo-Ola, JABALA: 9 ASH CLEANSING TEMPLE, 2023. Photo © Danko Stjepanovic. Courtesy of Sharjah Architecture Triennial
Jabal: 9 Ash Cleansing Temple by Yussef Agbo-Ola
Architect Yussef Agbo-Ola's practice Olaniyi Studio has created a temple from jute, hemp, and cotton yarns knitted into fabric to address to "a living architectural entity for homing non-human life and endangered species in the womb of a sacred mountain."
The fabric was chosen for their skin-like quality, porousness, and scalability. According to the architect, the temple "honours ephemeral rituals across architecture, performance, and art within Bedouin, Yoruba, and Cherokee communities that respect the natural world and practice environmental consecration."
The effect of climate change on Sharjah’s biodiversity becomes a key feature of the project. "To give these species a presence in the temple, each fabric component forms an architectural organism or ‘skin’ of different plant and animal species that are endangered in the region," the architect added.
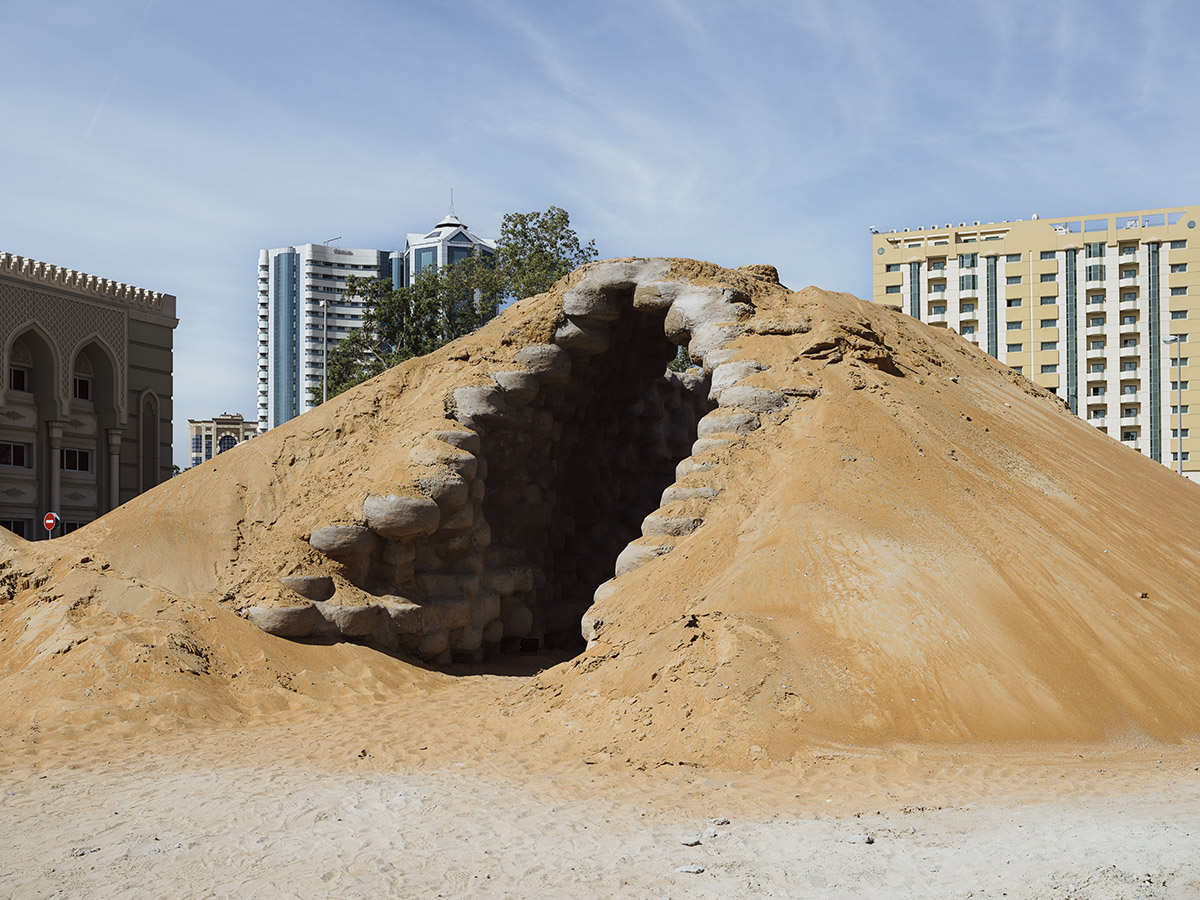
Wallmakers, 3-Minute Corridor, 2023. Photo © Danko Stjepanovic. Courtesy of Sharjah Architecture Triennial
3-Minute Corridor by Wallmakers
Indian architecture practice Wallmakers has created a 3-minute corridor that reappropriates waste material through adaptive construction. The studio concieved 3-Minute Corridor as a passage cut through waste tyres that fosters contemplation on the amount of waste humans produce daily — the equivalent of 684,931 tyres.
"Car tyres are a global environmental issue, making up over 2% of all waste material collected worldwide. Over 280 million tyres are discarded annually, with only 30 million retreaded or reused," said Wallmakers.
The pavilion is made from 1425 tyres, the number discarded globally during the three- minute walk a visitor makes through the passage. For this structure, the tyres have been collected from various waste facilities in Sharjah. It was packed with a material found in abundance in the region — desert sand — that is generally deemed unsuitable for building.
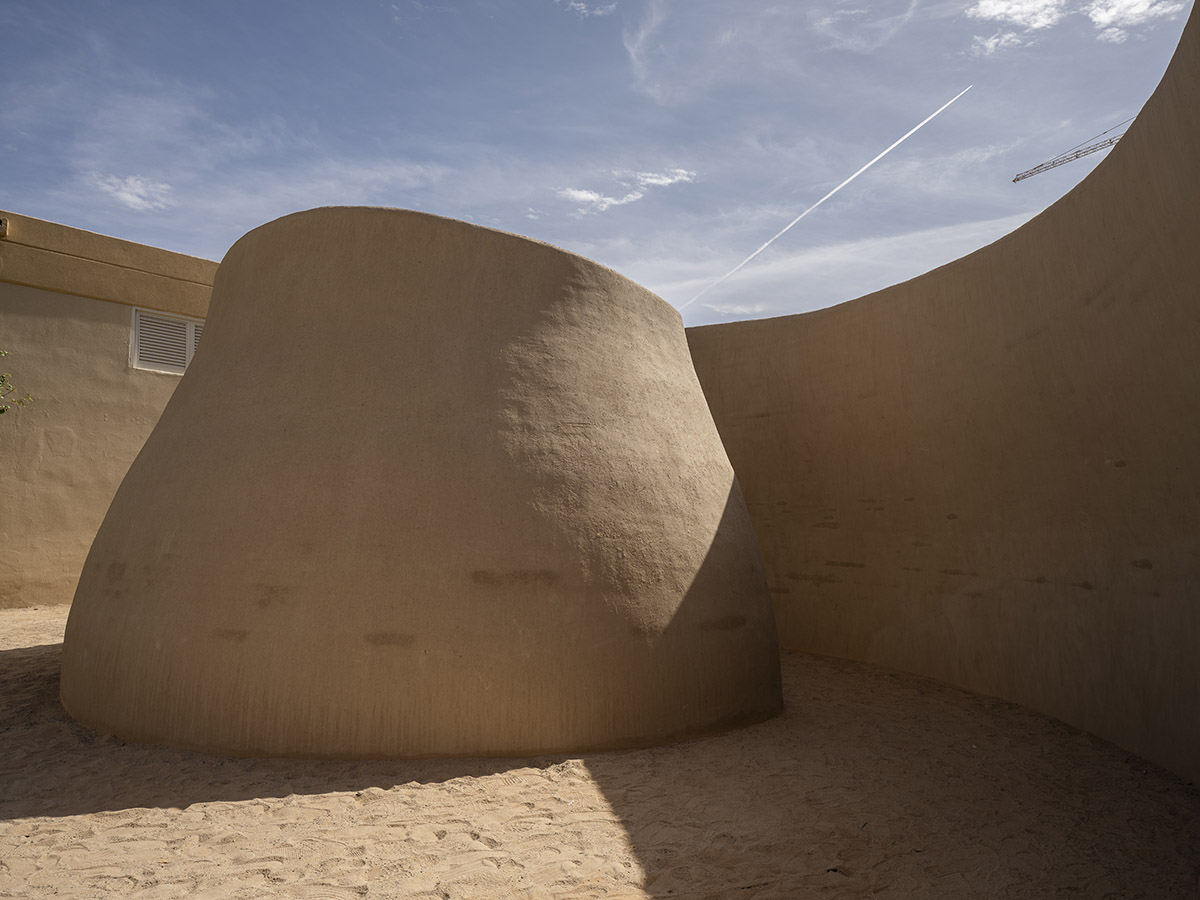
Sumaya Dabbagh, Earth to Earth, 2023. Photo © Danko Stjepanovic. Courtesy of Sharjah Architecture Triennial
Earth to Earth by Sumaya Dabbagh
Dubai-based architecture practice Dabbagh Architects founder Sumaya Dabbagh has created an installation that taps into the collective memory held in materials around us.
Dabaggah used mud, composed of earth and water, possesses the broad spectrum of these two elements, creating a duality. The structure embodies solidity and fluidity, motion and stillness, and permanence and impermanence. "The installation consists of two curved walls built in mudbrick that produce a semi-enclosed space, providing an intimate shelter," said the architect.
"Its form represents the relationships of opposites: mud’s earth and water, solidity and fluidity, motion and stillness, memory and imagination, the eternal and the ephemeral, and ultimately, our own life and death."

Miriam Hillawi Abraham, The Museum of Artifice, 2023. Photo © Danko Stjepanovic. Courtesy of Sharjah Architecture Triennial
The Museum Of Artifice by Miriam Hillawi Abraham
Ethiopian multi-disciplinary designer Miriam Hillawi Abraham has designed a façade prototype that "explores architectural conservation as a mode of storytelling and mythmaking, complicating notions of heritage and dissolving the limits of territory."
Resembling a church façade, the installation - made of salt blocks - was stemmed from the larger project of “The Abyssinian Cyber Vernaculus”, the errant digital twin of the rock-hewn Lalibela Churches in Northern Ethiopia. The work co-mingles with - and at times confronts - the resident myths of heritage in Sharjah.
"There is no desire for permanence, but rather a destiny for deterioration," said Miriam Hillawi Abraham. After the triennial ends, the facade will eventually be dismantled, and the salt blocks returned to their retailer for re-use, only leaving behind remnants.
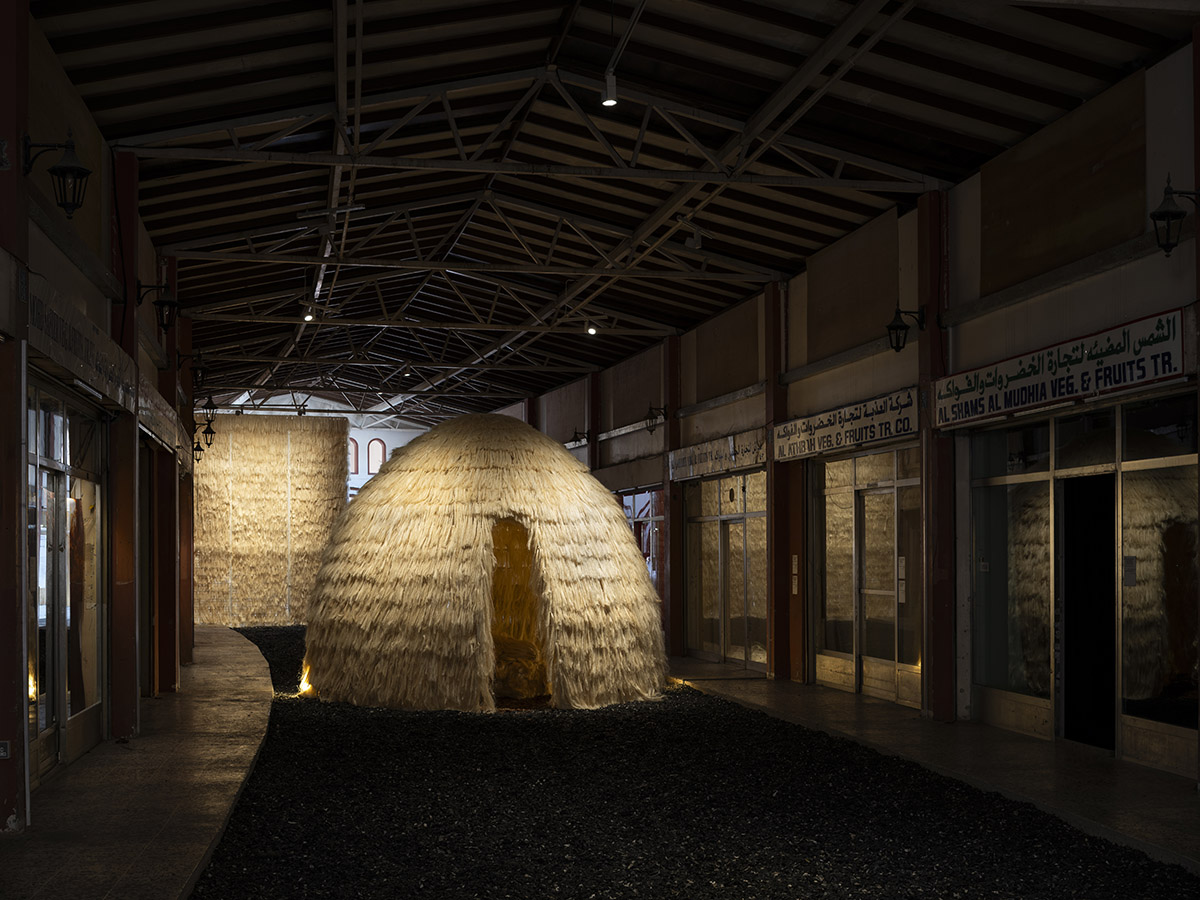
Bubu Ogisi, óré ì sé àgbòn, 2023. Photo © Danko Stjepanovic. Courtesy of Sharjah Architecture Triennial
óré ì sé àgbòn by Bubu Ogisi
Lagos-based fashion designer and the founder of IAMSIGO Bubu Ogisi has designed an installation that "questions contemporary discourse on spirituality". Placed in one of the former market halls, the installation is clad in straw-like fabric panels to give the sense of "borderless ideologies via materiality." The installation aims to "break and transform the rules and expectations of the relationship between space, body, mind, and spirit through the lens of time: past, present, and future."
"This installation invokes the essence of the guardian spirit — Djinn in Arabic or your ‘Èhì’ in Èdó," said Bubu Ogisi. "Walking through the installation, the viewer’s body becomes a spiritual landscape — an energy field designed, constantly reworked, and reactivated."
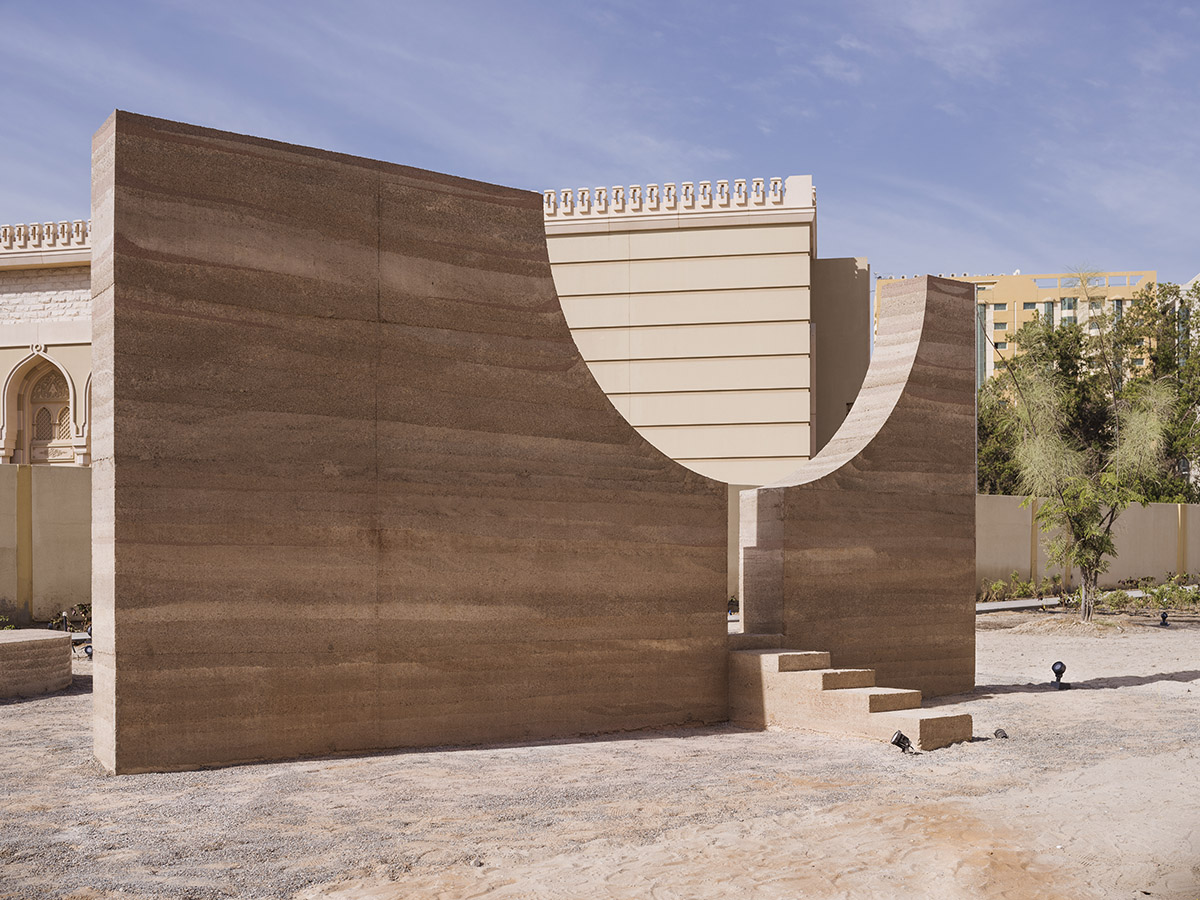
Hive Earth, Eta'Dan, 2023. Photo © Danko Stjepanovic. Courtesy of Sharjah Architecture Triennial
Eta'Dan by Hive Earth
Another striking installation is Ghanaian studio Hive Earth's installation using rammed earth wall as a medium. Called Eta'Dan, the installation in Fante introduces acts as a multipurpose, deconstructed rammed earth wall to the Al Qasimiyah School, composed of locally sourced soil.
The wall serves as an interactive, convivial venue for children and adults alike, featuring a carved-out semi-circular feature, a raised platform, and a stepped rectilinear form. "The project looks to redefine the architectural perception of rammed earth — proving that aesthetics and functionality need not necessarily be compromised for a sustainable outcome," said Hive Earth.
"Drawing upon the challenges posed by limited resources across the Global South, the wall becomes an exemplary model for adapting design to foster a more harmonious ecological future," it said.
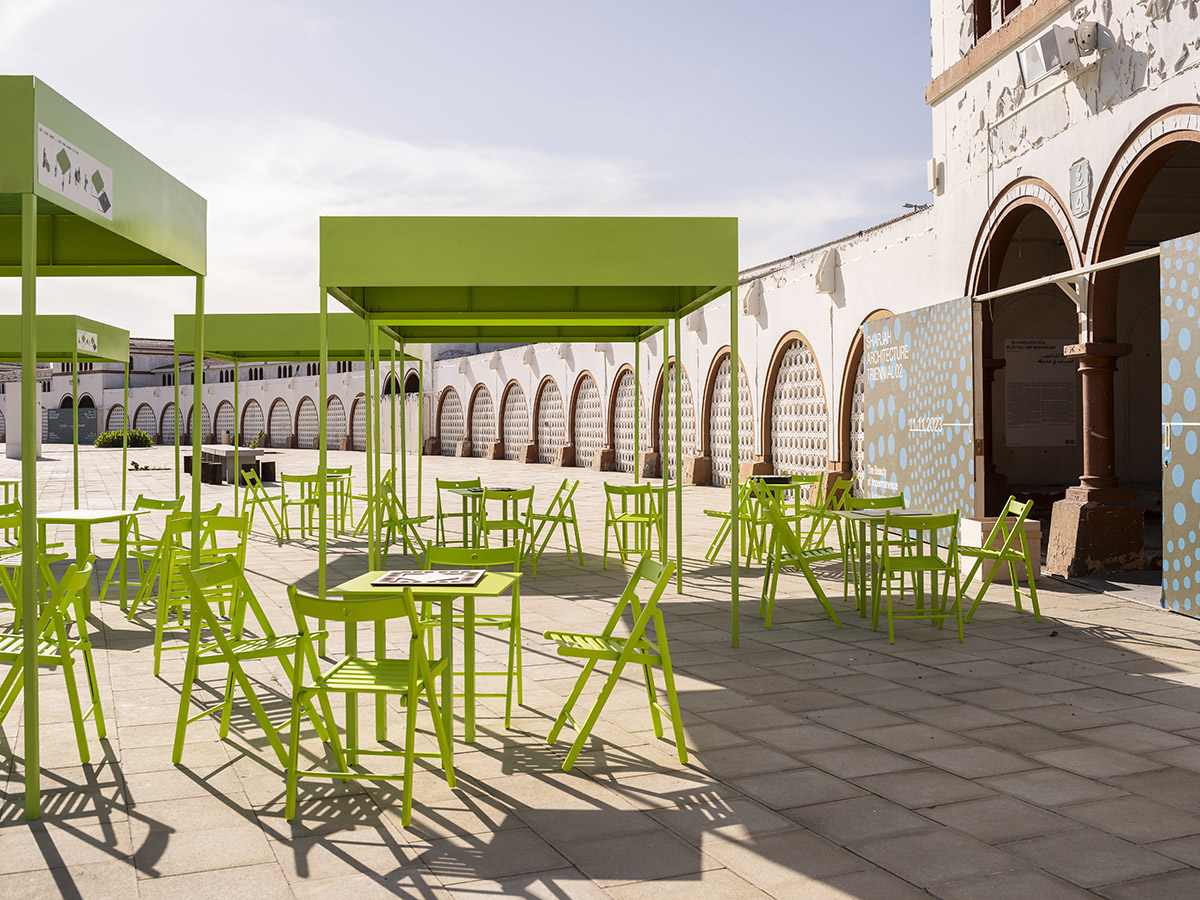
51-1 Arquitectos, Play You Are in Sharjah, 2023. Photo © Danko Stjepanovic. Courtesy of Sharjah Architecture Triennial
Play You Are in Sharjah by 51-1 Arquitectos
Peruvian studio 51-1 Arquitectos has created a group of play tables, chairs, and shades that are evenly distributed throughout the area at the Al Qasimiyah School.
Called Play You Are in Sharjah, the visitors are welcomed by a fragment of Play You Are in Sharjah, with tables and a movable shade inviting communal play. The installation acts as a precursor to the exhibit’s main venue in the Old Al Jubail Vegetable Market.
"Play You Are in Sharjah consists of turning this unapproachable plot into a place for play," said 51-1 Arquitectos. "They are, however, continuously reconfigured in response to the movement of the sun and people’s preferences. Every day, the square will be different — a form of ordered disorder," the office added.
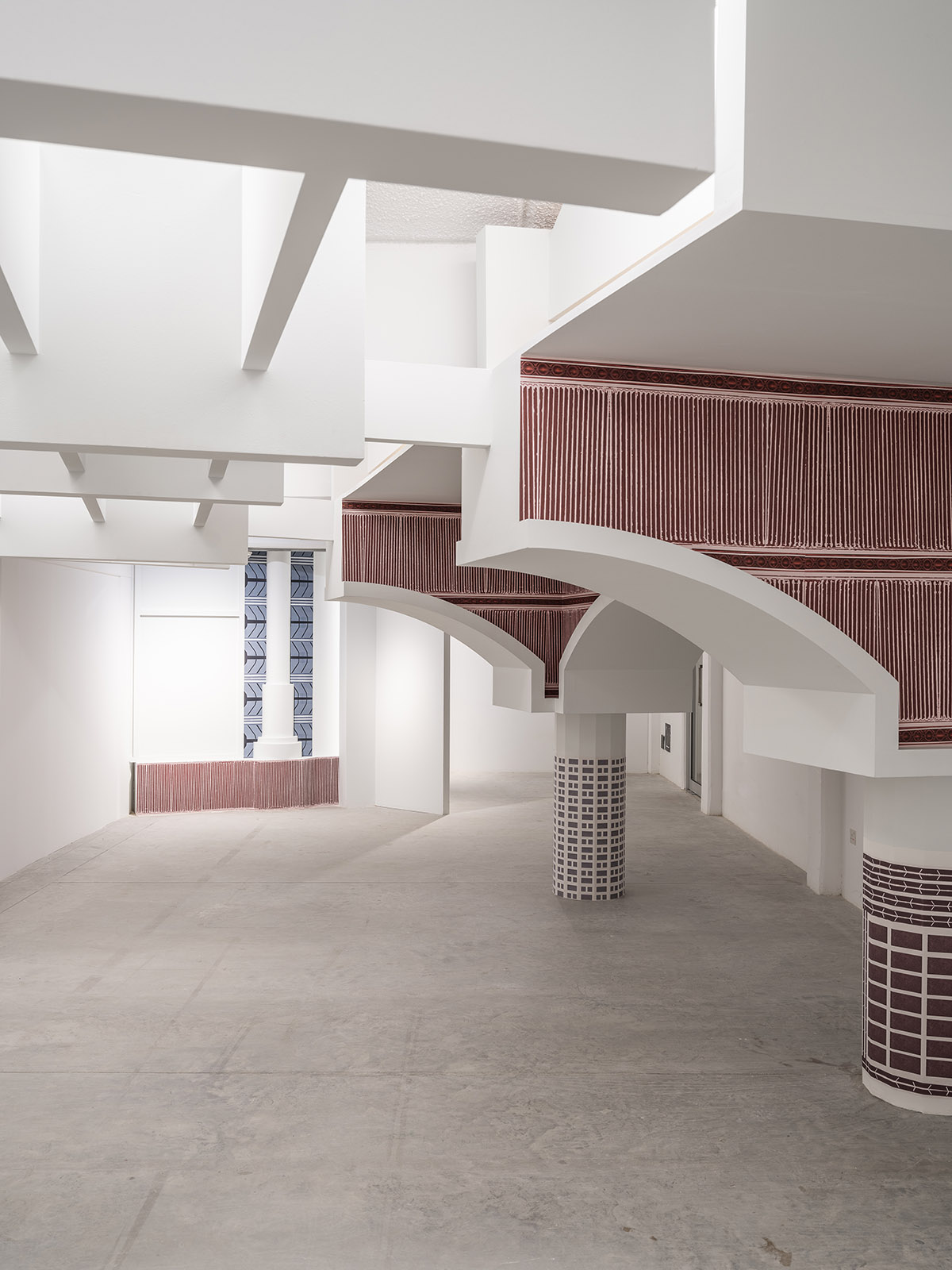
Art and Culture Development Foundation of the Republic of Uzbekistan (ACDF), Tashkent: Appropriating Modernism, 2023. Photo © Danko Stjepanovic. Courtesy of Sharjah Architecture Triennial
Tashkent: Appropriating Modernism by Wael Al-Awar
With this installation, architect Wael Al-Awar focuses on three modernist buildings in Tashkent: The State Museum of Arts, Chaikhana [Teahouse] Samarkand, and Restaurant Zarafshan. The architect stated that "built between 1974 and 1976, these structures underwent extensive transformations in the following decades."
Through the triennial, the installations are presented as half-scaled models and a portional sections from these three buildings. "These three buildings illustrate the possibility of looking through modernism to find a future vernacular unique to the Uzbek context," said Wael Al-Awar.
The exhibition invites visitors to explore a spatial, tactile experience, "allowing one to sense the tension between the original construction and subsequent modifications." Visitors are expected to delve into a multifaceted slice of Uzbekistan’s social, cultural, and urban history, broadening their understanding of heritage, conservation, and the lifespan of an architectural project.
Tosin Oshinowo recently spoke to WAC in an exclusive interview in Venice. Watch our exclusive video with Tosin Oshinowo.
Top image in the article: DAAR - Sandi Hilal and Alessandro Petti, Concrete Tent, 2023. Photo © Danko Stjepanovic. Courtesy of Sharjah Architecture Triennial.
