Submitted by Mert Kansu
Torrey Pines Living & Learning Neighborhood As a Case Study For a Right Step Towards A Better Planet
United States Architecture News - Oct 12, 2023 - 05:00 3226 views
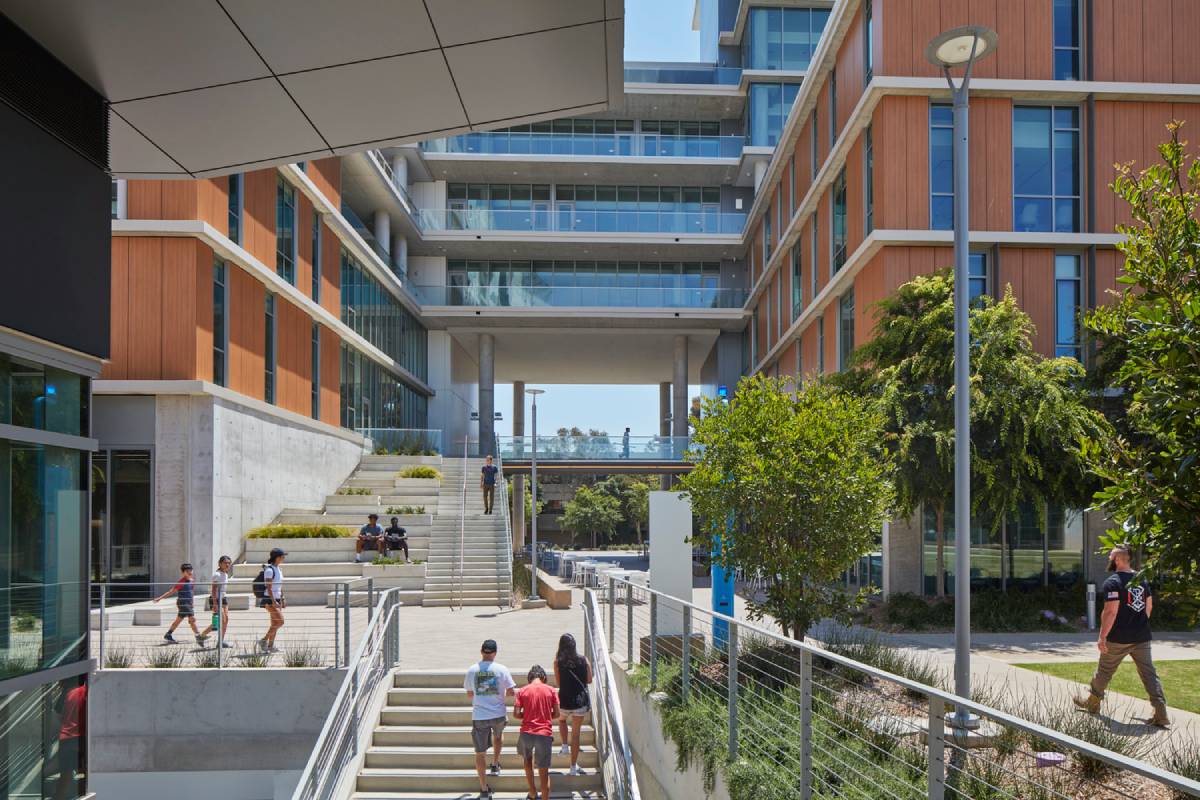
It would not take a long research and multiple degrees to realize that humans as a collective society is behind on reversing the changes of climate change. Recent studies have shown the ozone hole over Antarctica has started to grow rapidly, at a size bigger than North America1. In terms of carbon emissions, though many western countries are on track with their 1.5C climate goal, major US states responsible for the large percentage of emissions, like New York and California is in danger of not meeting the 2030 target2.
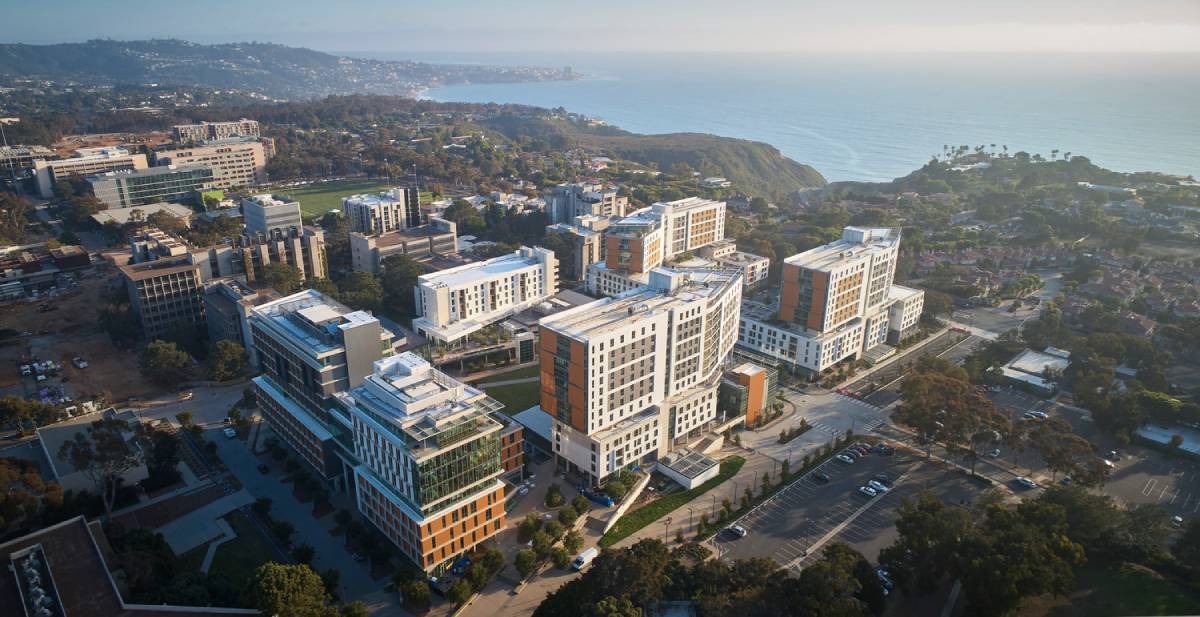
Within such environment, Architects usually takes on the role of the dreamer, and muster up the courage to address our planet’s “wicked problems”. However, sometimes these trials do not end up paying back, as design-engineering-construction industry and its modern mechanisms get increasingly complex. On this topic, Julie Hiromoto, Principal and Director of Integration and Rand Ekman, Partner and Chief Sustainability Officer from HKS were interviewed to shed light on how they address the wicked problems in our world and in the architecture industry, in a rational, realistic, but in a highly optimistic way. They highlight the importance of needing a mindset shift within the industry, and a change from transactional, to a solutions-oriented approach. They say, within HKS, they see the claims of project scale, and environmental factors making sustainable buildings impossible as excuses, and they have the resources, expertise and talent to prove to clients the return-on-investment of making sustainable decisions can be much higher than they may have assumed.
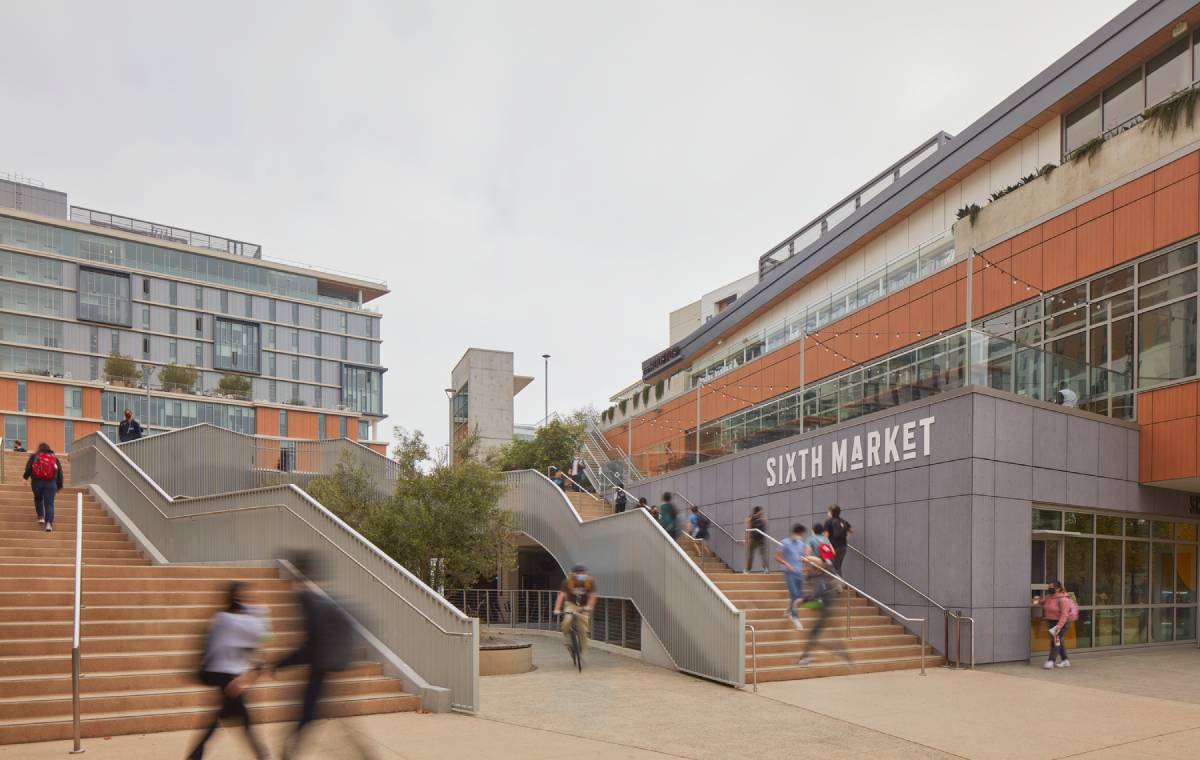
The Kendeda Building at Georgia Tech proves that the harsh, hot/humid environment is not an excuse to achieve multiple sustainability certifications, and currently satisfying 225% of its energy needs from solar generation. On the scale front, UC San Diego North Torrey Pines Living and Learning Neighborhood (NTPLLN) act as a prime example on showing how a deep understanding of place, needs, and an evidence-based approach can tackle a project with over a million square feet of floor area with almost 3,000 users, be the largest living and learning community in the University of California system, and still achieve LEED Platinum status. The other challenges architects had to address were to weave together living and learning in one place to create a “campus within a campus”, and address the rising housing costs in La Jolla, California.

Julie and Rand emphasize the importance of including subject experts and people who bring expertise to understand, and translate goals and challenges to the design team, contractor and owner. For this reason, at NTPLLN, HKS has closely worked UC San Diego and the Center for Advanced Design Research (CADRE) to form a research coalition. Coalition members conducted surveys, visioning sessions, and behavior mapping exercises to determine how the project could reflect the diverse cultures and habits of students, faculty, staff and area residents and translate those ideas into the design.

The end result was a vibrant campus where the residential buildings provided diverse housing options including individual and shared bedrooms in suites and apartments those of which were organized around indoor and outdoor common areas that encourage social interactions, collaboration and restorative connections to nature.
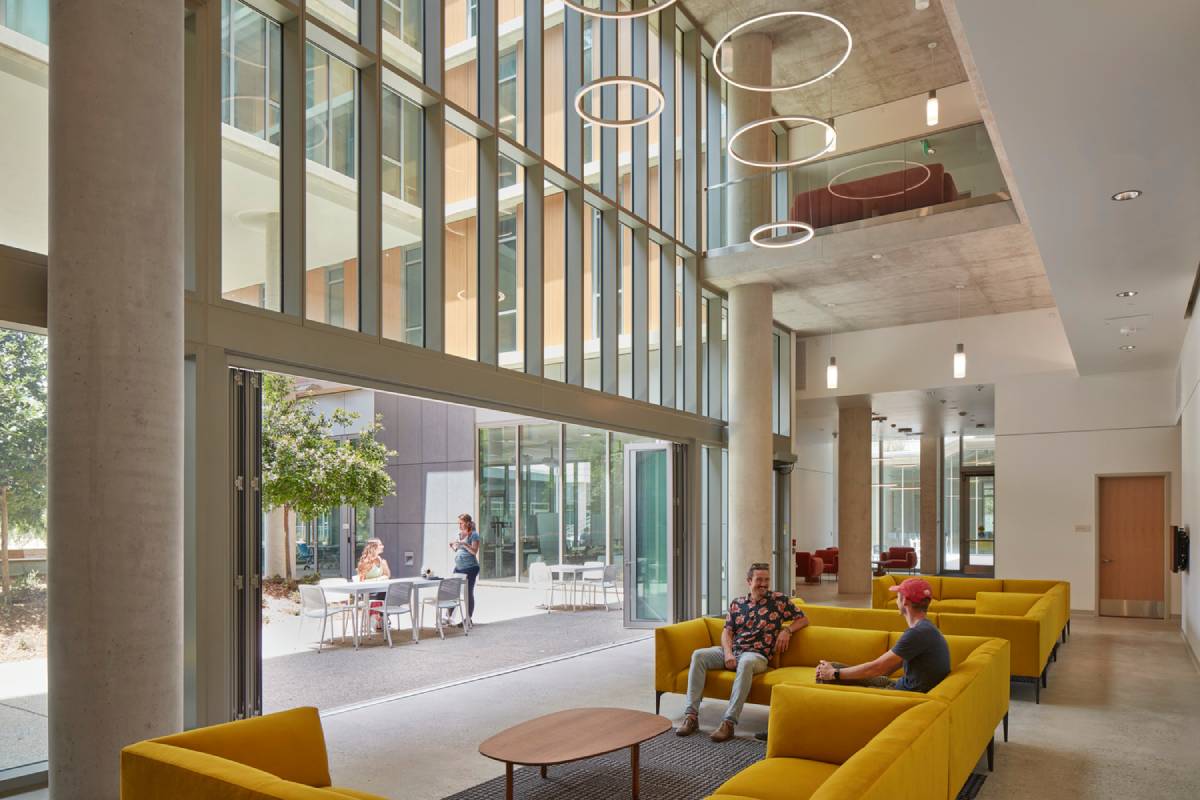
The project provides an answer to needs of a wide user base that include students, faculty, staff and local community members. It features three residence halls, two divisional academic buildings, eight general assignment classrooms, administration offices, an auditorium and a concierge office. The site plan constitutes of a flexible main street where public amenities include a market, affordable dining establishments, a craft center, and an expansive network of inviting outdoor green spaces are housed. The main street is then supported by multimodal pathways, convenient bike parking and storage, and access to mass transit that promote alternative transportation.
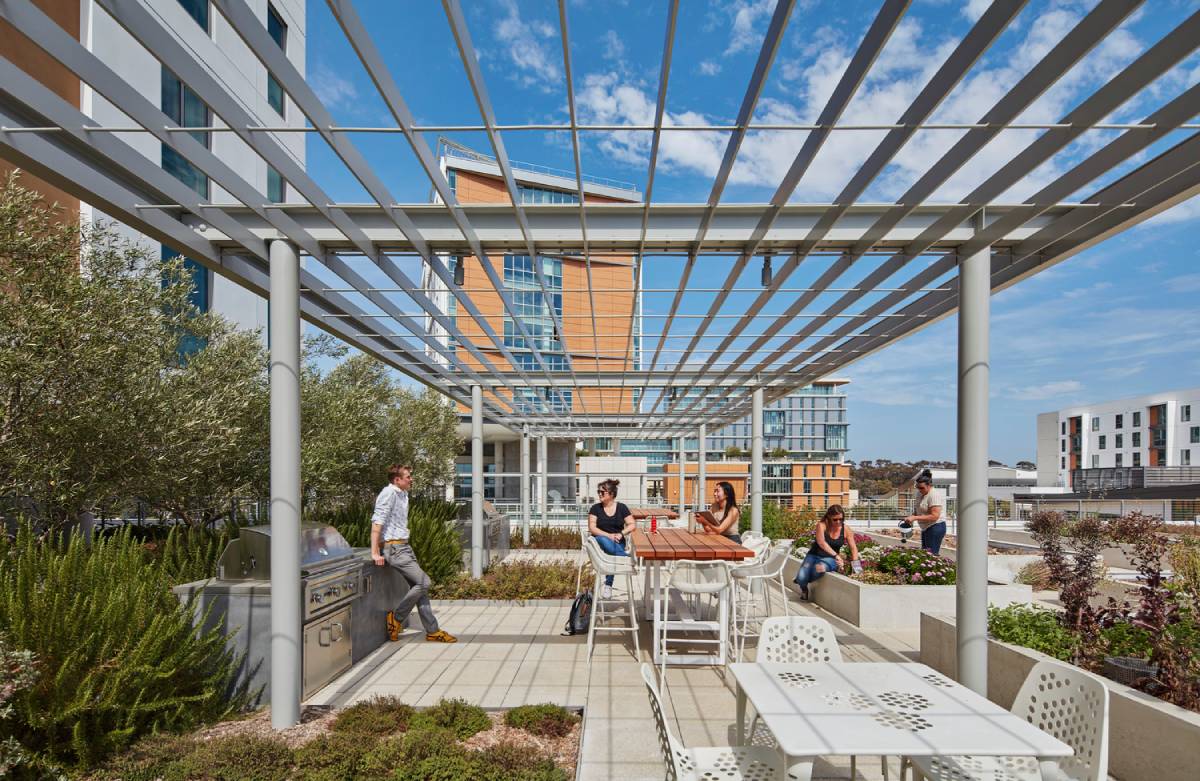
The plan of the campus further support choices which lead to increase sustainability of the built environment and wellness of the occupants. Active mobility is supported by design, and dining experience enables students to embrace healthier eating habits. A rooftop community garden not only provides users with fresh air, nature views, and outdoors access, it also provides students with fresh vegetables and herbs, and community kitchens offer places for cooking healthy meals.
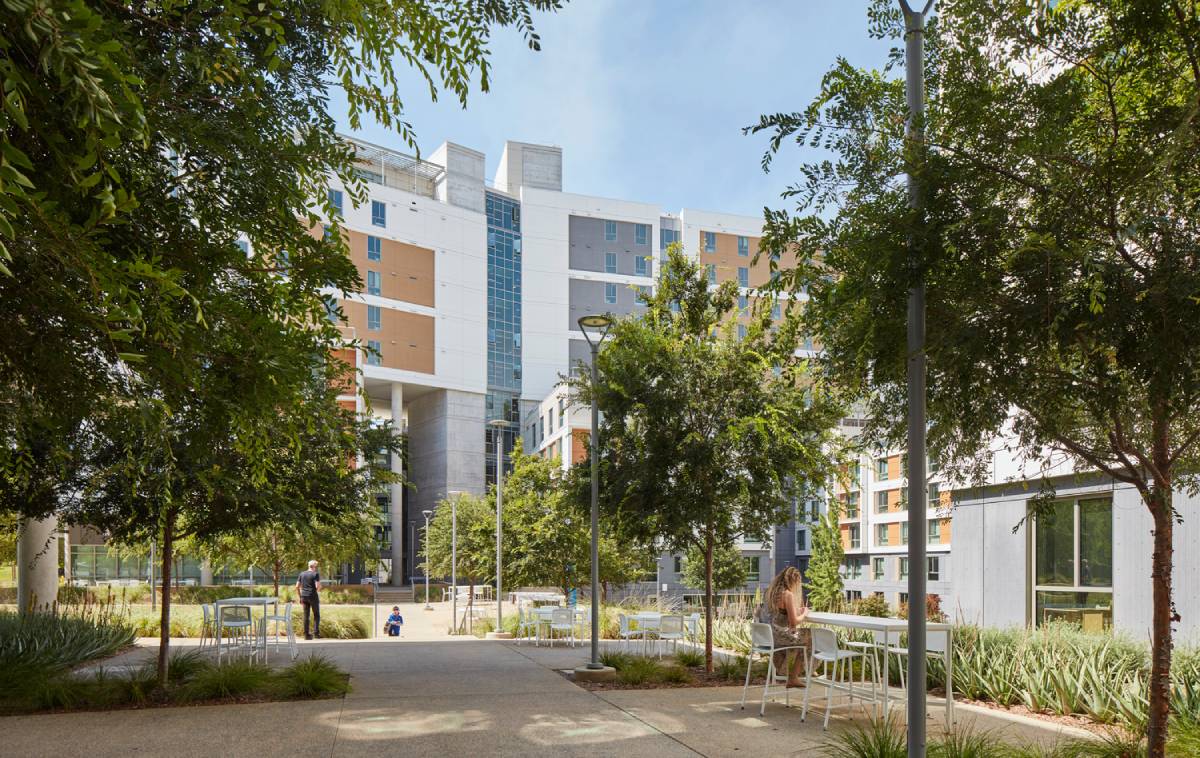
Julie and Rand noted HKS’s design principles underline the importance of not rushing to a solution, but stepping back and analyzing data, and synthesizing useful information that will anchor the project. Only then, a recipe for a “successful” project can be born, one which creates a framework that the challenges can be addressed within first, before putting pen onto paper. NTPLLN being a project that followed these steps, has transformed from a parking lot, to now a dynamic mixed-use community that encourages social and academic interactions at multiple scales from individual apartments and residence halls, to the campus, the broader University and La Jolla community. Furthermore, post occupancy survey and research show that students’ satisfaction with food, mobility, and residential and social spaces has increased and students’ self-reported depression rates has reduced by 8.2%, all while reducing its measured EUI by an impressive 81%. Julie and Rand conclude their words by stating that designers “can’t solve everything, nor are they expected to”, it is clear that UC San Diego North Torrey Pines Living & Learning Neighborhood sure comes close to being a perfect blueprint for addressing climate, housing crises while uplifting wellness of occupants.
 Rand Ekman, Chief Sustainability Officer, Partner, FAIA, LEED Fellow
Rand Ekman, Chief Sustainability Officer, Partner, FAIA, LEED Fellow
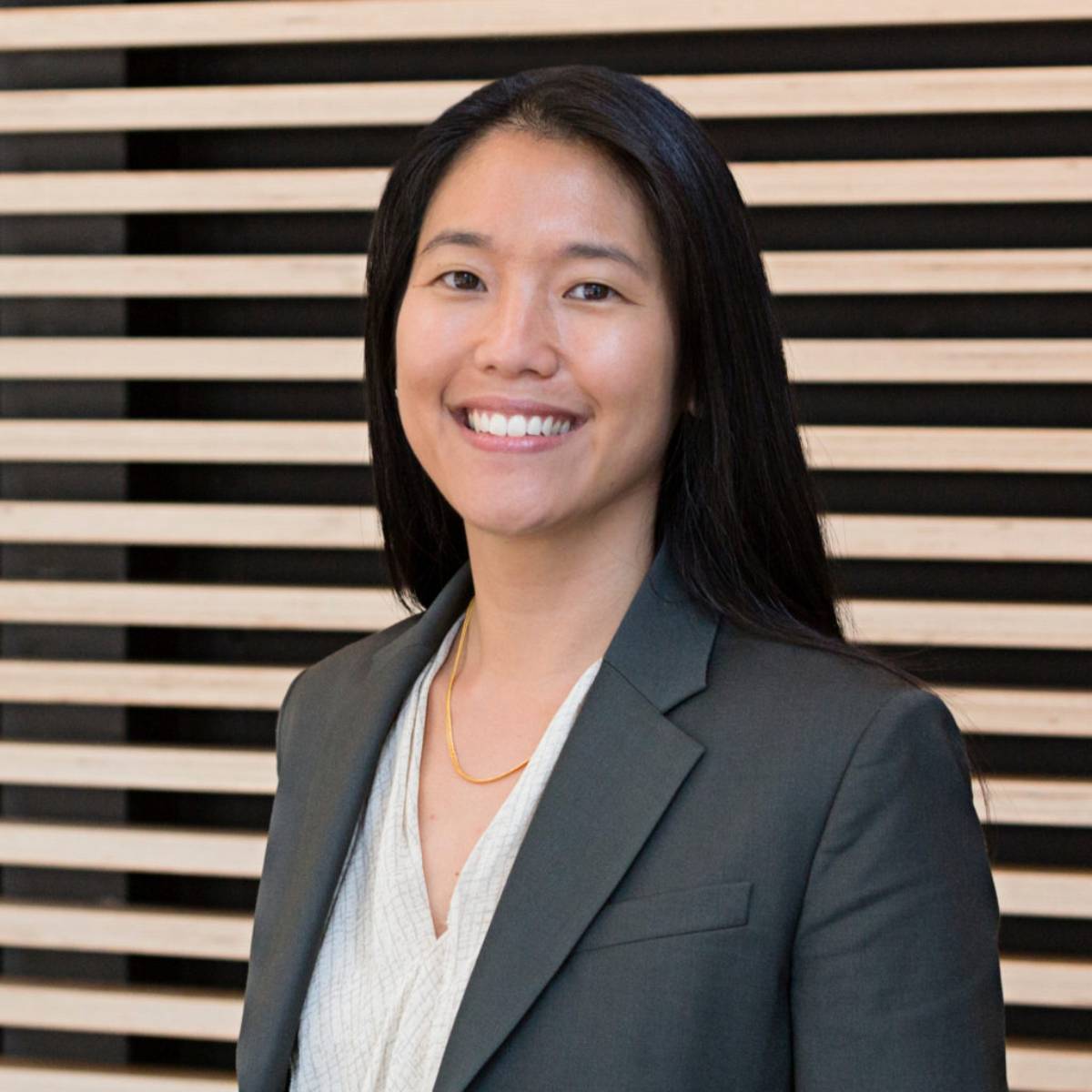 Julie Hiromoto, Director of Integration, Principal, FAIA, LEED AP BD+C, WELL AP, LFA
Julie Hiromoto, Director of Integration, Principal, FAIA, LEED AP BD+C, WELL AP, LFA
Project facts
Architects: HKS, Inc & Safdie Rabines Architects
Client: University of California San Diego
Landscape Architect: OJB
Civil Engineers: Michael Baker International
MEP: McParlane & Associates
Structural Engineers: Magnusson Klemencic Associates
Lighting Designer: Elen Consulting
Irrigation Designer: Sweeney & Associates
Location: San Diego, CA
Year: 2020
Top Image © Tom Harris.
Photography © Tom Harris, HKS.
> via HKS
References:
1.Brown, E. (2023, 10 09). Ozone hole bigger than North America opens above Antarctica in shocking video. Retrieved from Unilad: https://www.unilad.com/news/world-news/ozone-layer-hole-video-esa-antarctica-194064-20231009
2.Tigue, K. (2023, 08 04). Inside Climate News. Retrieved from California and New York Could Miss Their 2030 Climate Targets. Could Permitting Reform Help?: https://insideclimatenews.org/news/04082023/california-and-new-york-could-miss-their-2030-climate-targets-could-permitting-reform-help/
Architecture georgia tech HKS kendeda san diego sustainability
