Submitted by WA Contents
Red pigmented house by MIDE architetti features a large porch profiled by geometrical openings
Italy Architecture News - Sep 04, 2023 - 15:43 2699 views
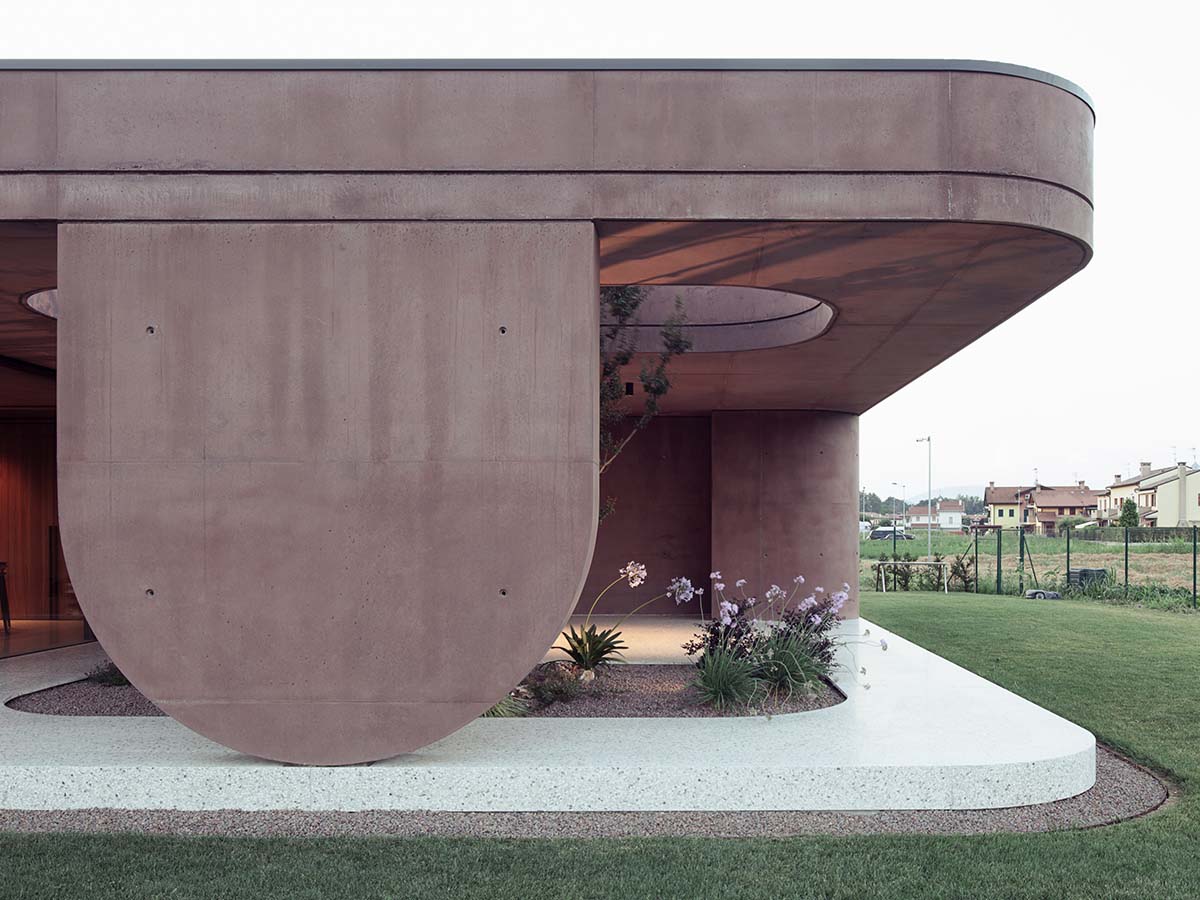
Italian architecture practice MIDE architetti has designed a residence characterized by a large porch in Sant’Elena, Italy.
The project, called House with a Large Porch, is distinguished by bold, geometrical openings supported by columns with rounded ends.
The 500-square-metre project was developed in response to the client's brief which required to design a new house with simple lines, to enjoy the surrounding park.
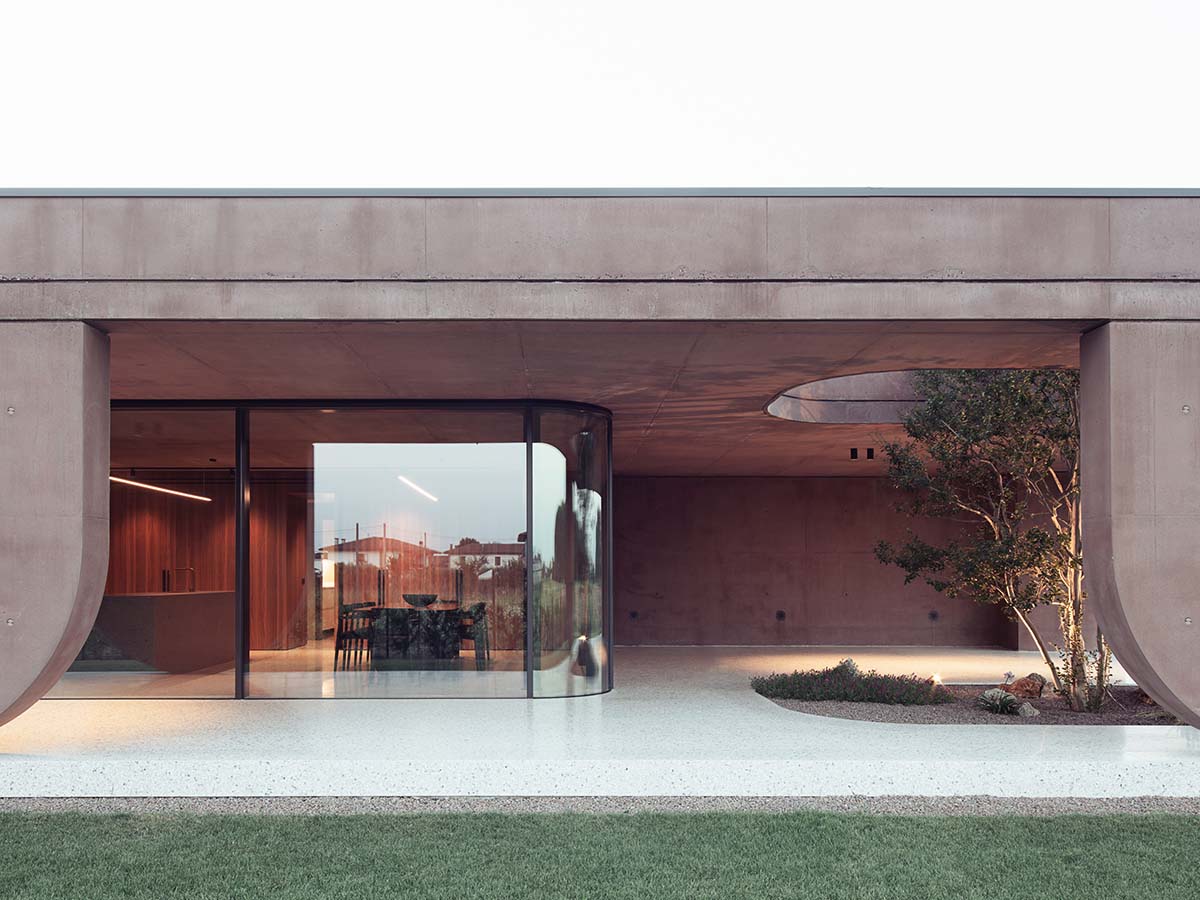
Image © Alberto Sinigaglia
MIDE architetti designed a single floor house, where the large open space of the living room, facing south, is meant as a glass box mirroring on the park, protected by a large porch.
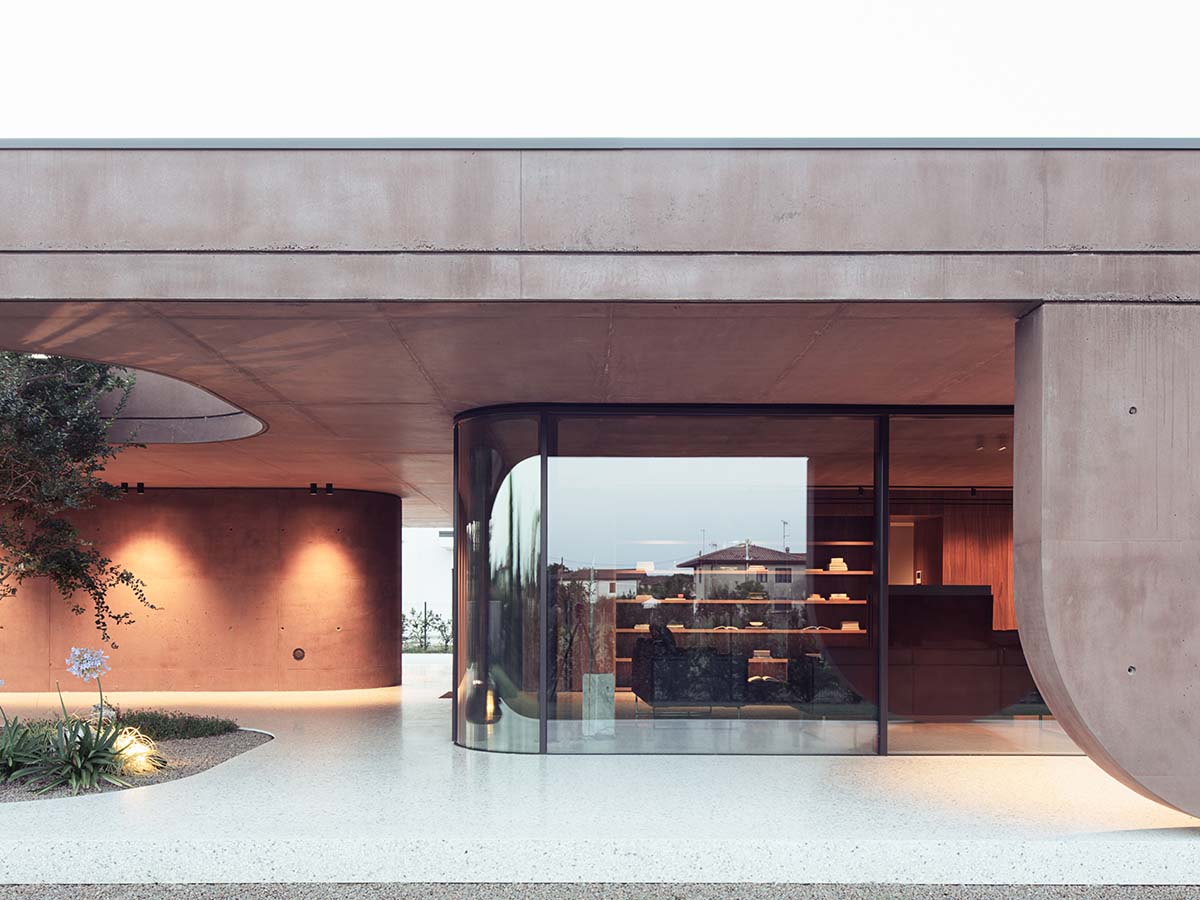
Image © Alberto Sinigaglia
While the good balance of solid-void relationship determines all the geometry in the project, the interior spaces are resolved in a strict but flowing layout and surrounded by rounded wall finishes, making the house even more interesting.
The external walls are made of red-pigmented concrete finished with mortar that features different hues on the surfaces.
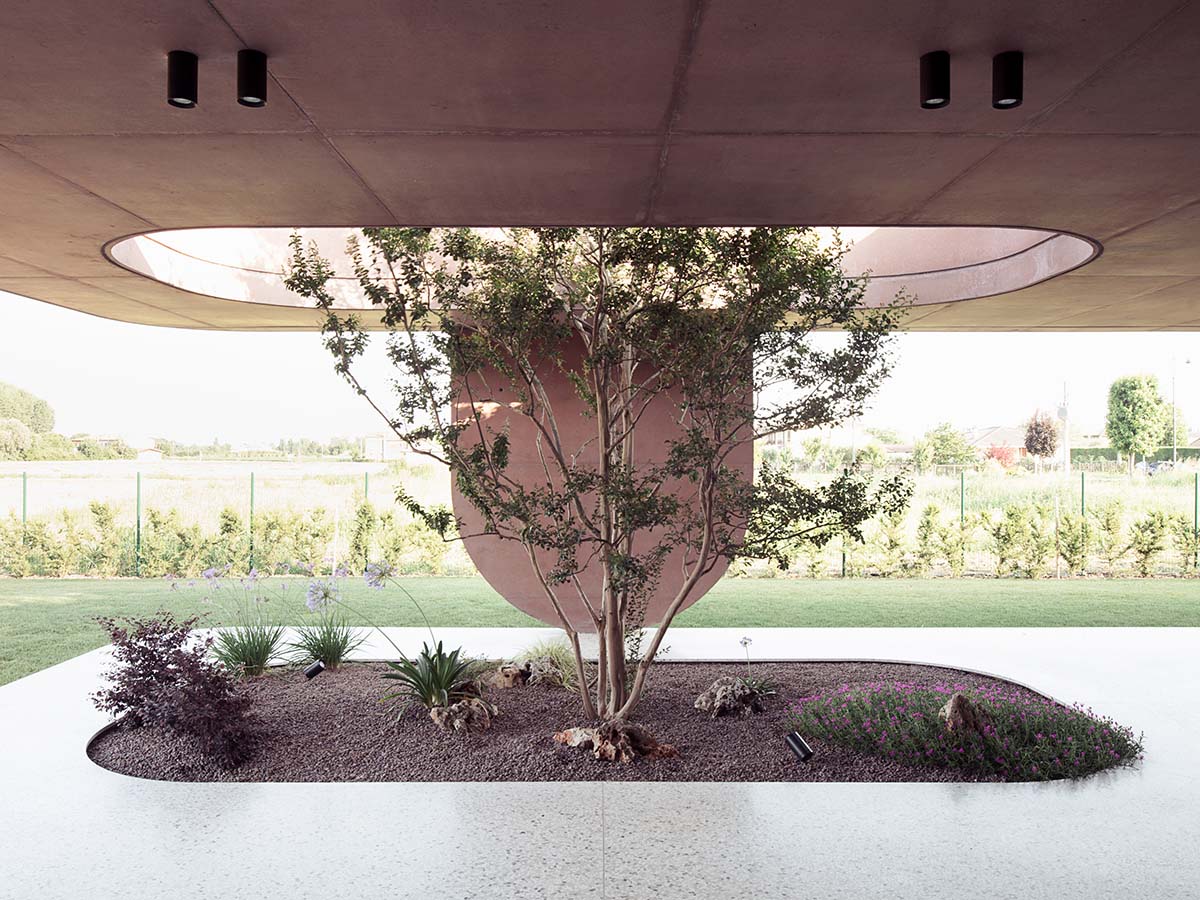
Image © Alberto Sinigaglia
"The sleeping area is more introspective: the external walls are in concrete face view and have geometrical openings in to the garden," said MIDE architetti.
According to the architects, a large roof is the key feature in the project as it becomes a protective element when different types of activities are arranged in the house.

Image © Alberto Sinigaglia
"The large flat roof brings together all the rooms of the house, allowing for an adequate protection from the sun and the atmospheric events," the office added.
"The porch is characterized by the presence of light wells that receive the trees, strengthening the synergy between the building and the surrounding park."
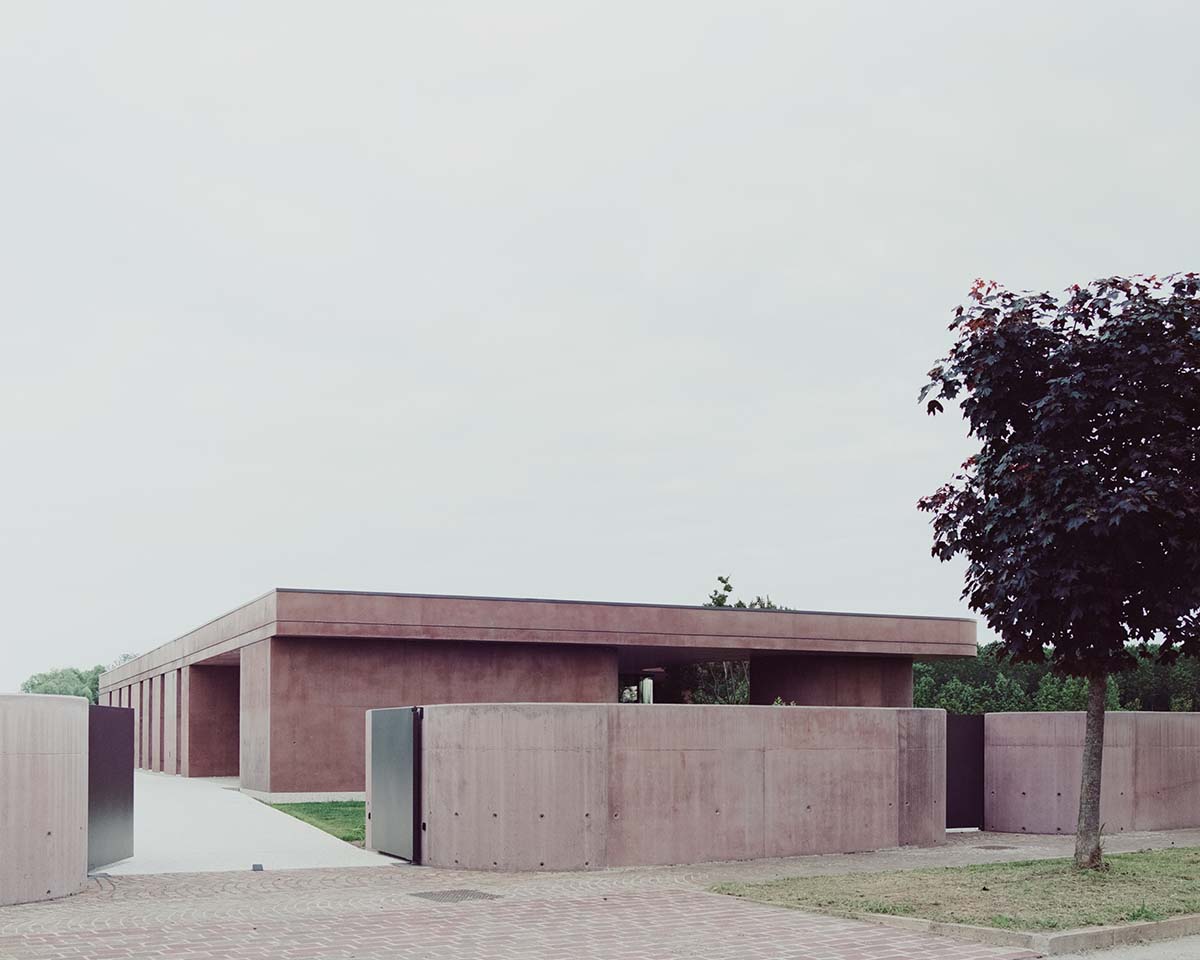
Image © Simone Bossi
The strong side of the project is its material choice, which presents richness, flexibility, playfulness and discovery.
"The abacus of materials is deliberately limited to reinforce the project concept," the studio explained.
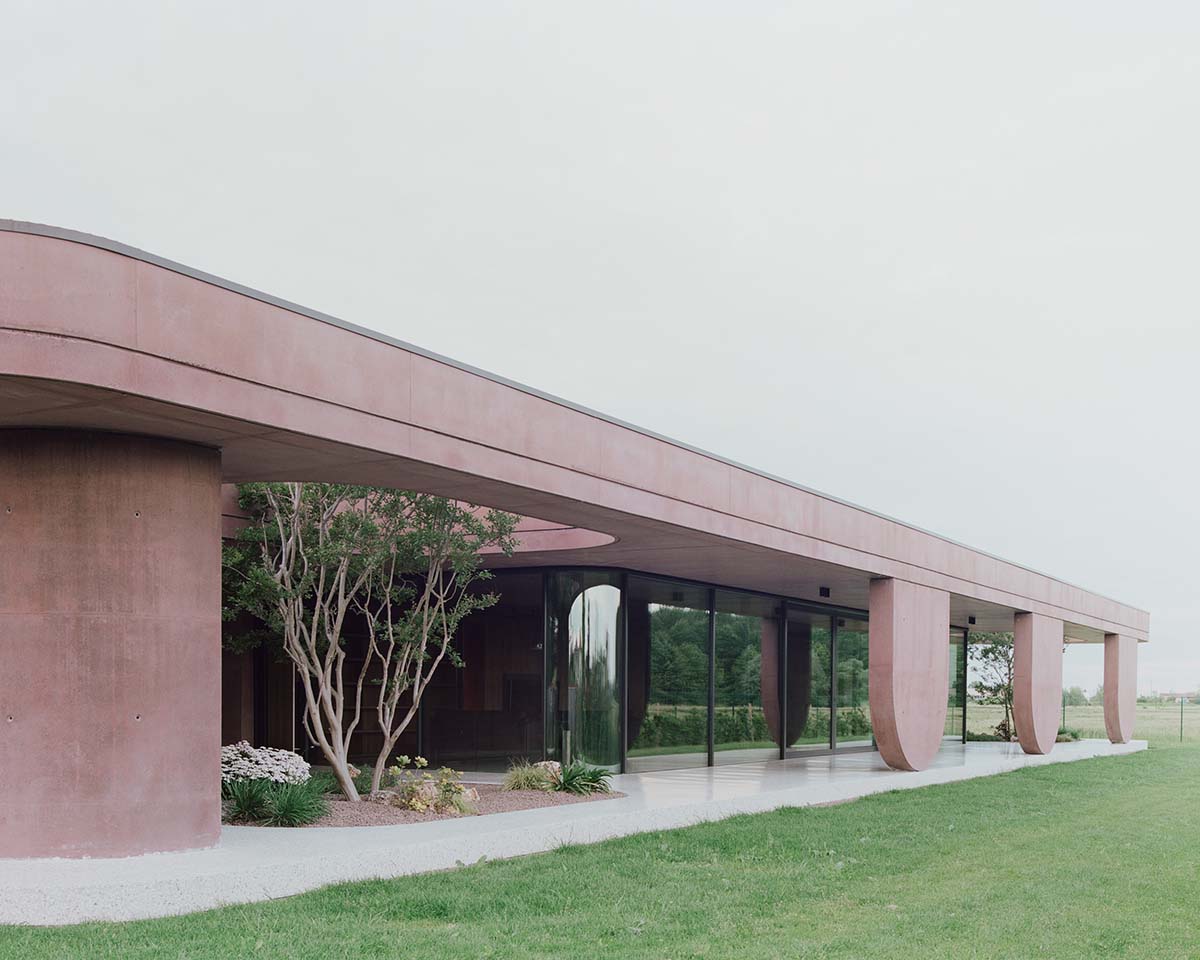
Image © Simone Bossi
The project is shaped around these materials such as glass, wood and a particular reddish hue of the concrete, all connected with the Venetian terrazzo flooring.
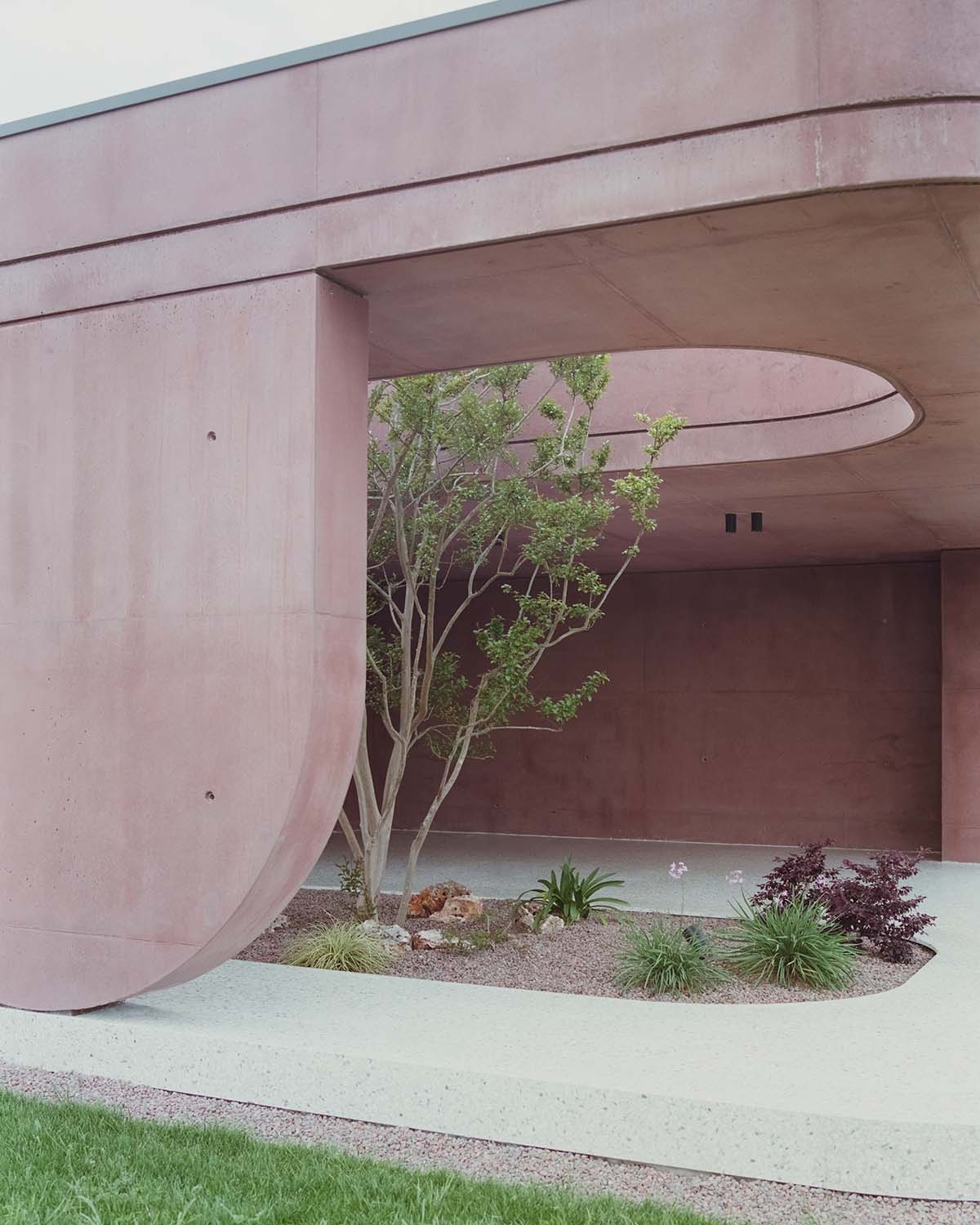
Image © Simone Bossi
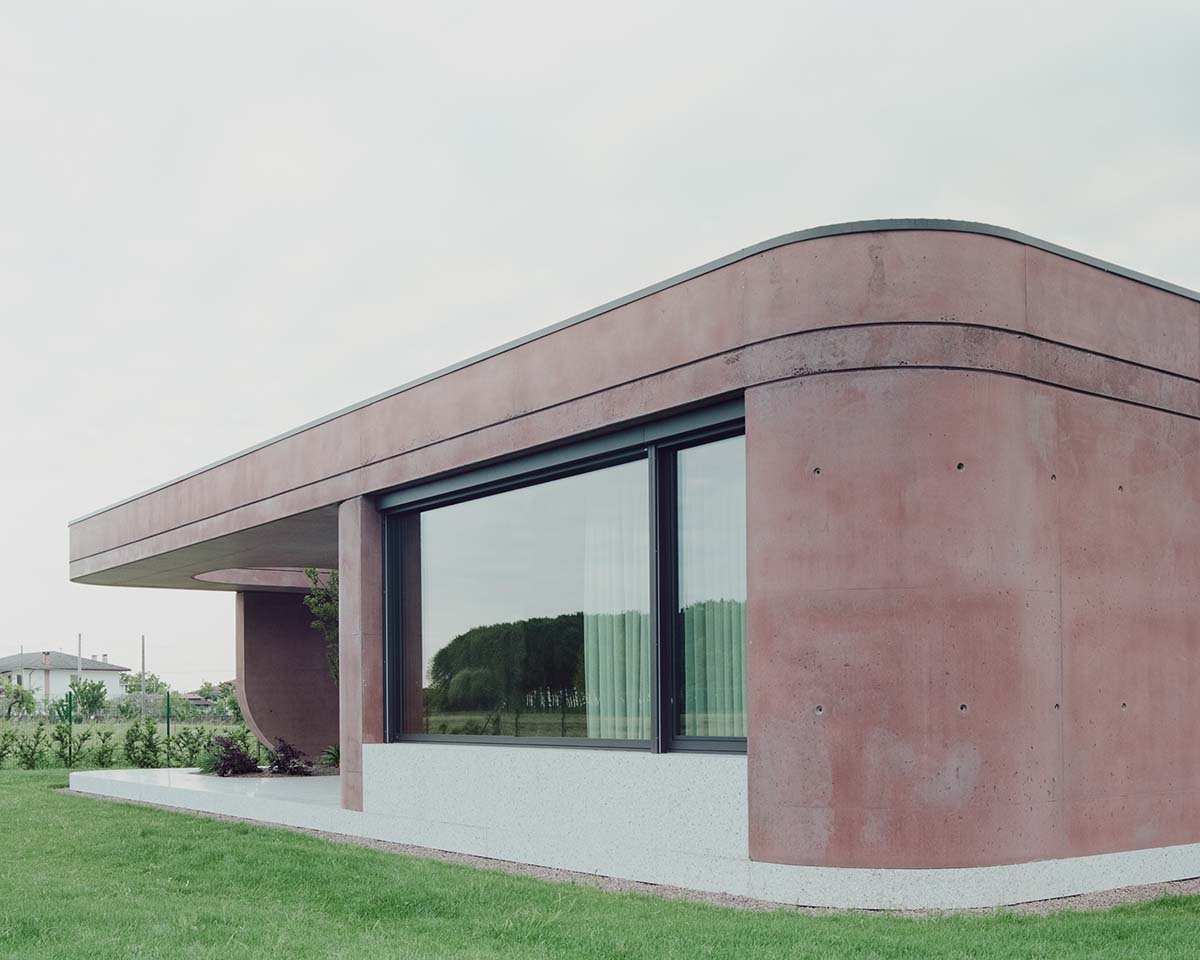
Image © Simone Bossi
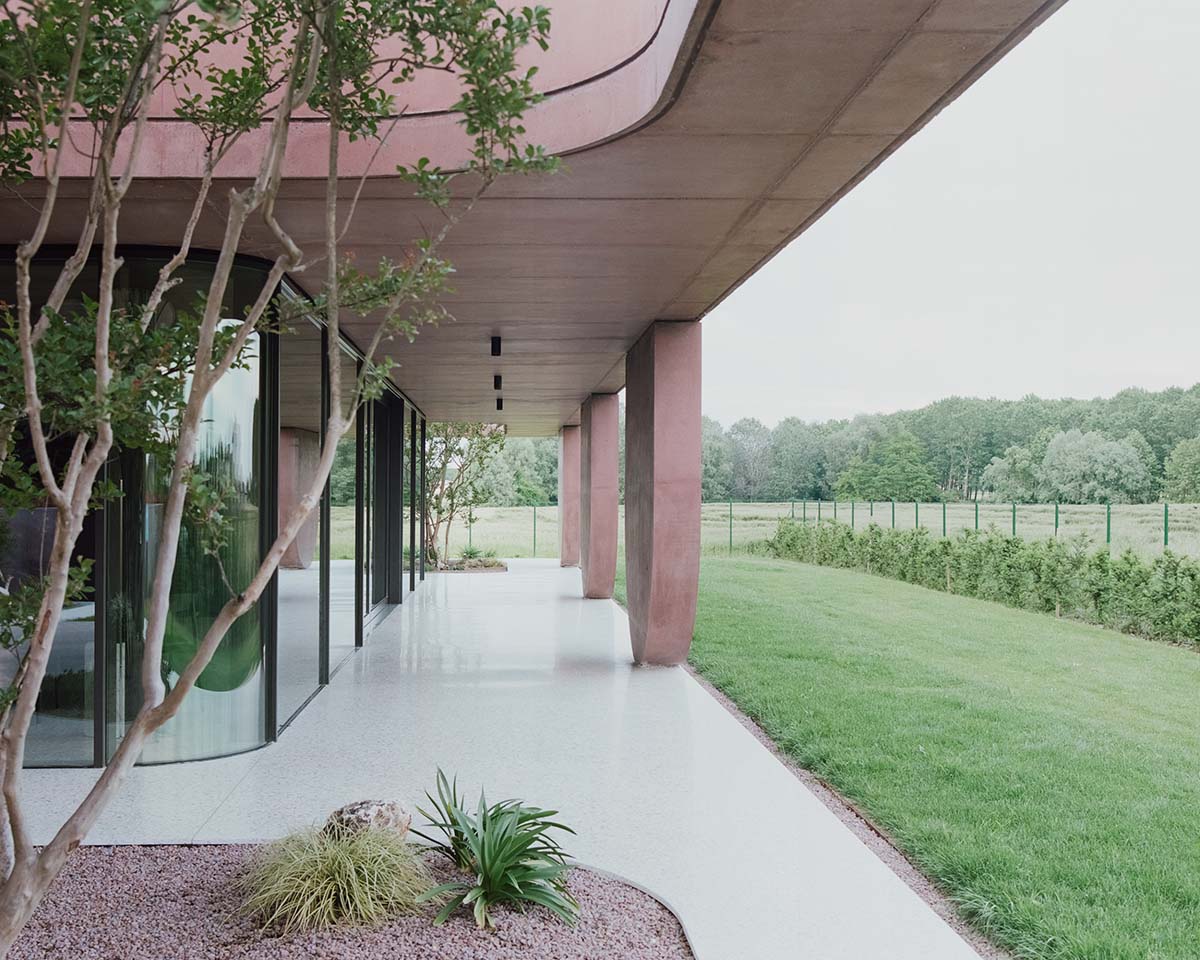
Image © Simone Bossi
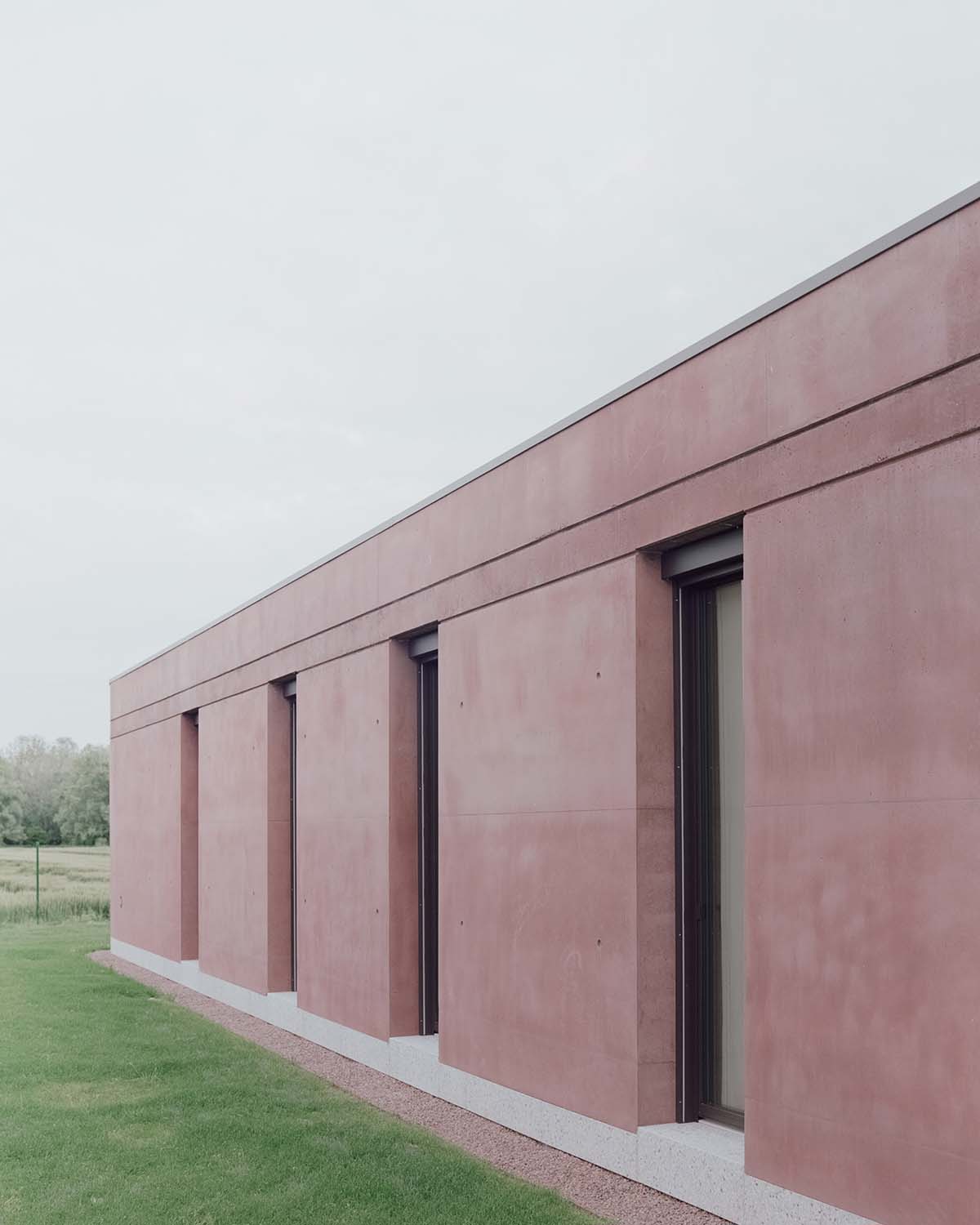
Image © Simone Bossi
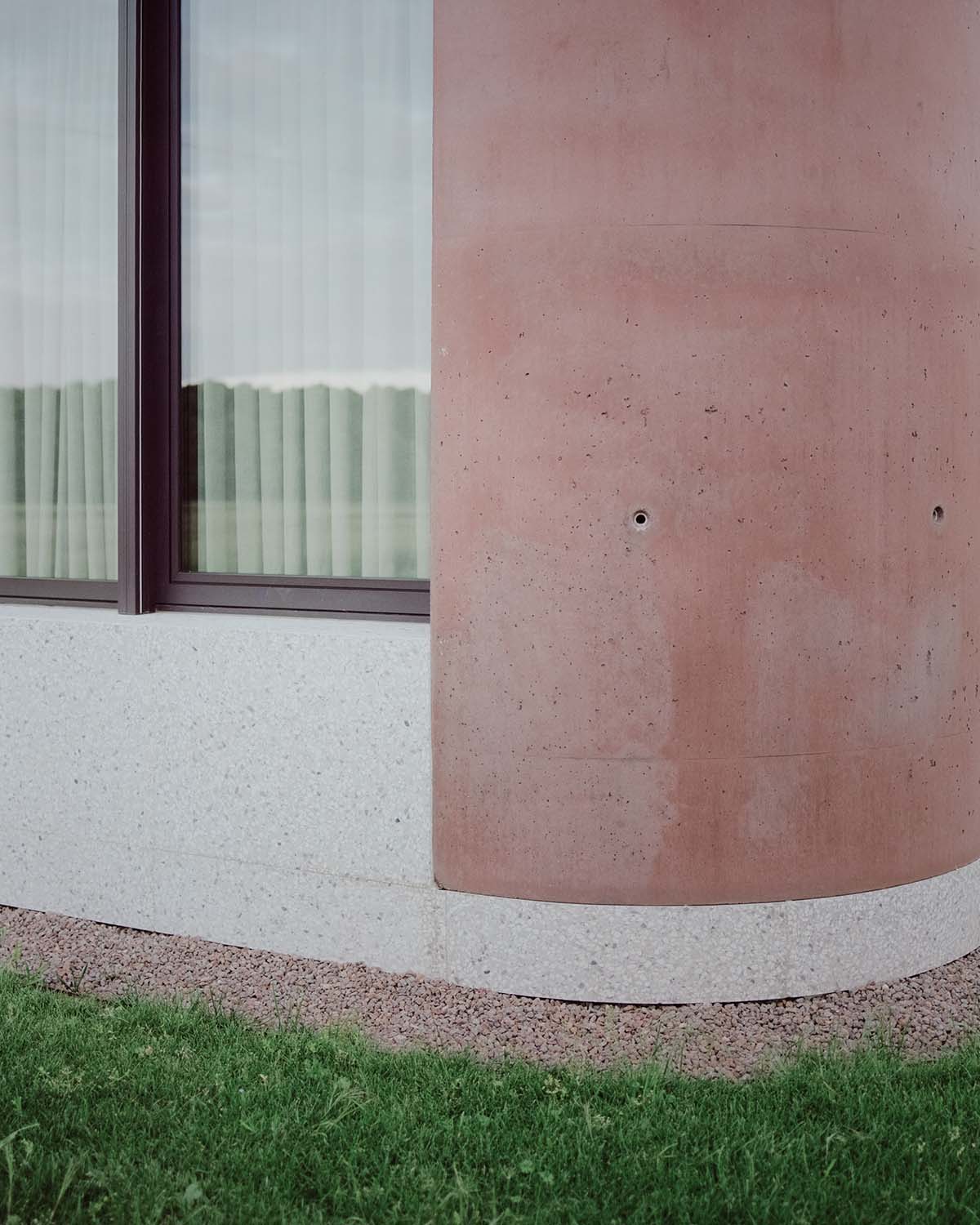
Image © Simone Bossi
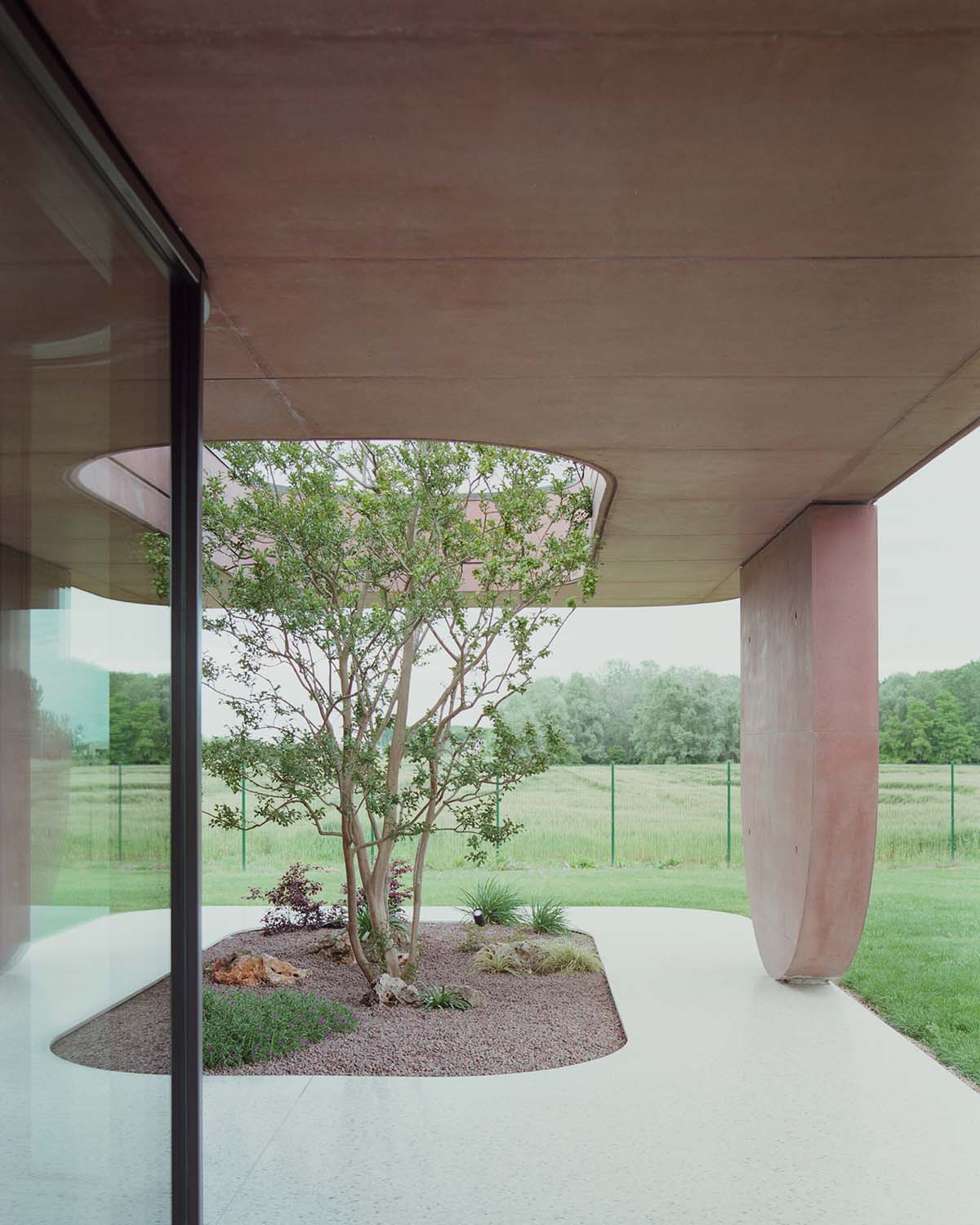
Image © Simone Bossi
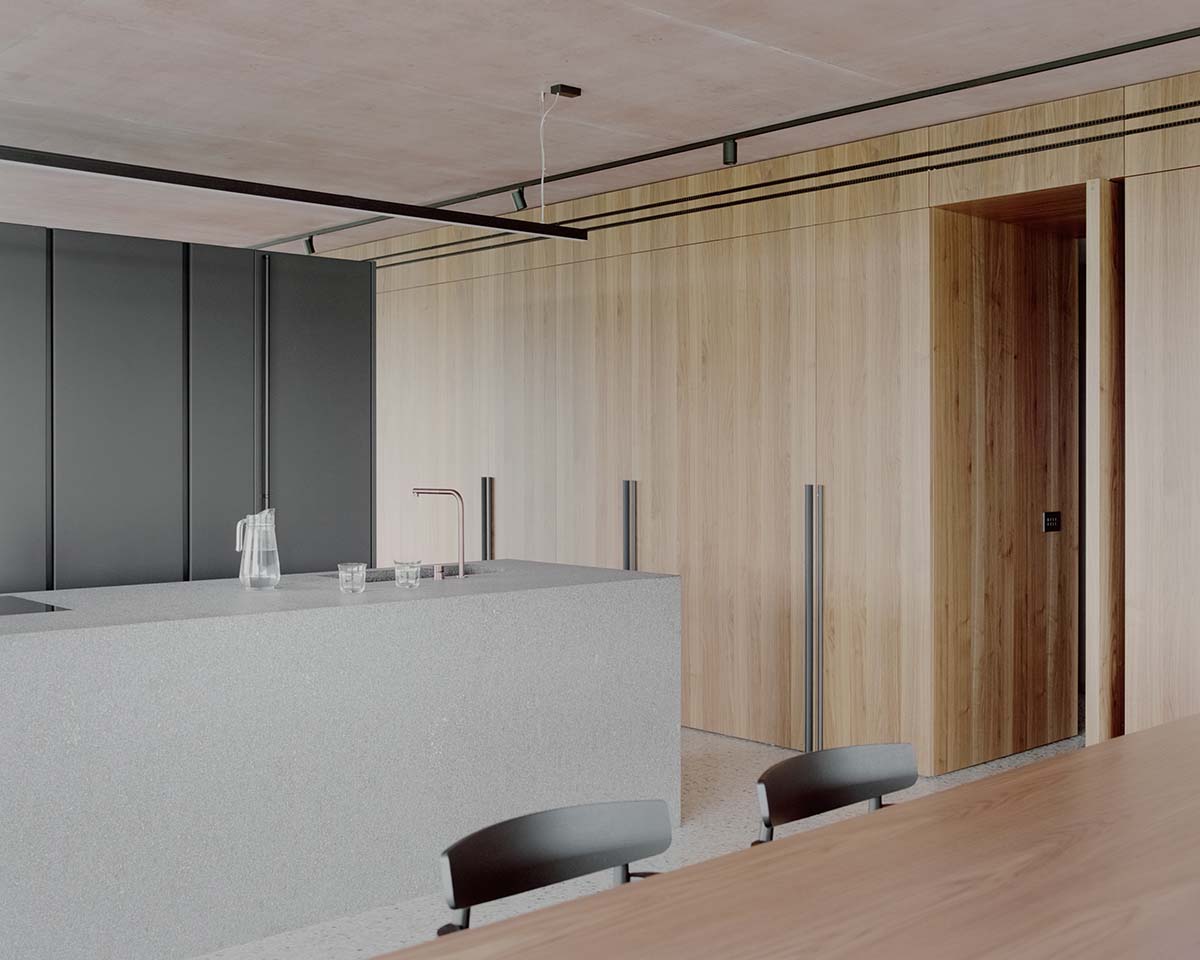
Image © Simone Bossi
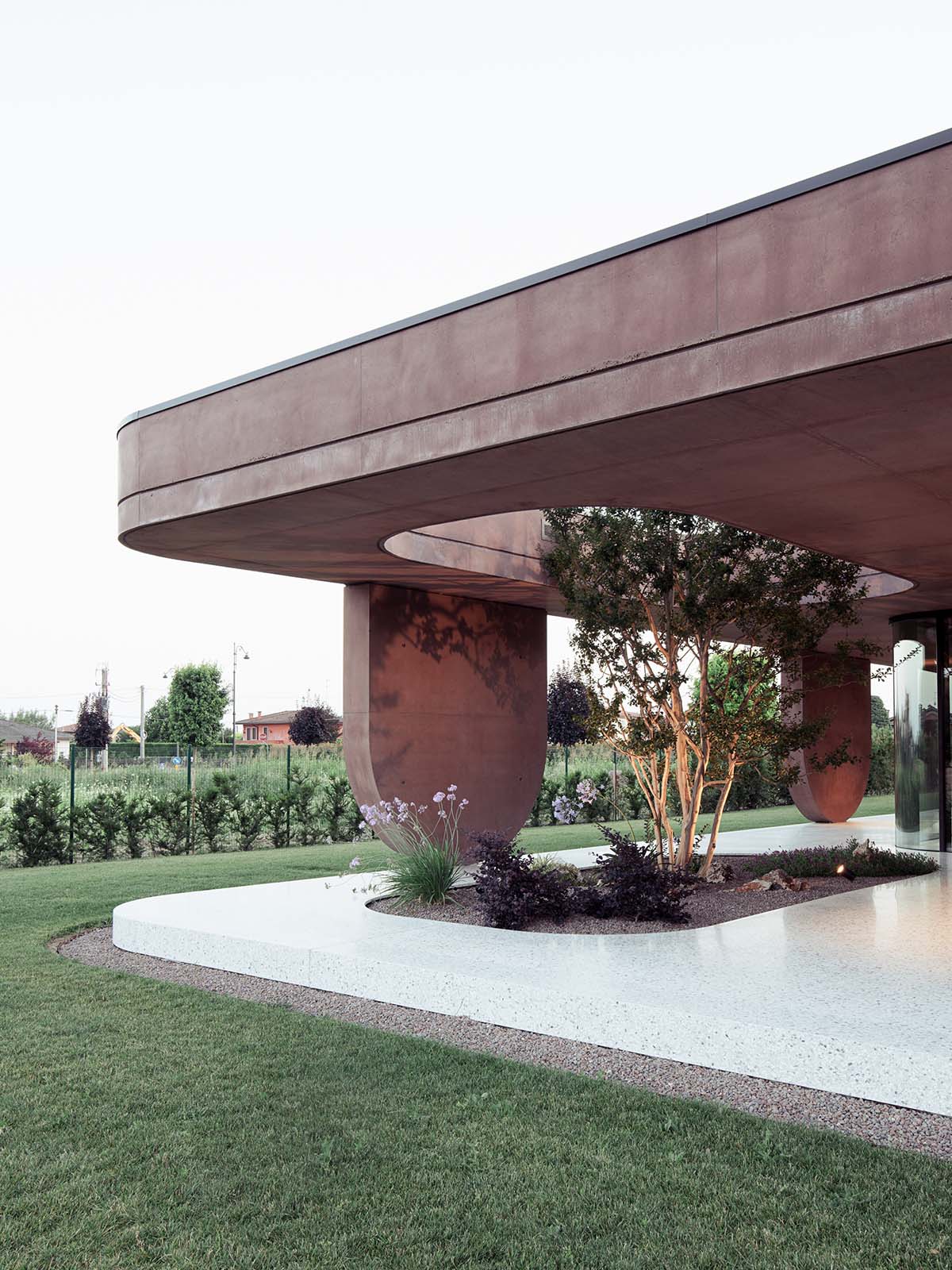
Image © Alberto Sinigaglia

Image © Alberto Sinigaglia
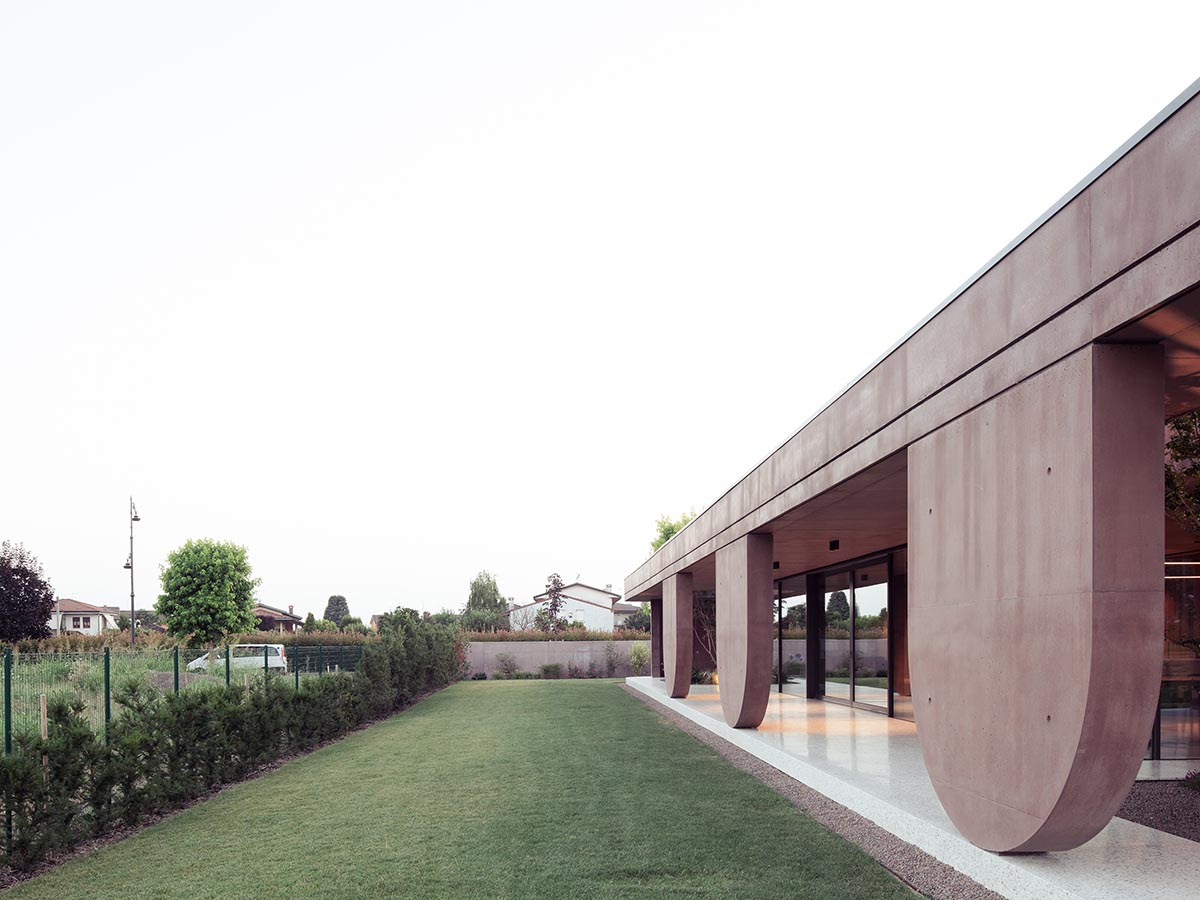
Image © Alberto Sinigaglia
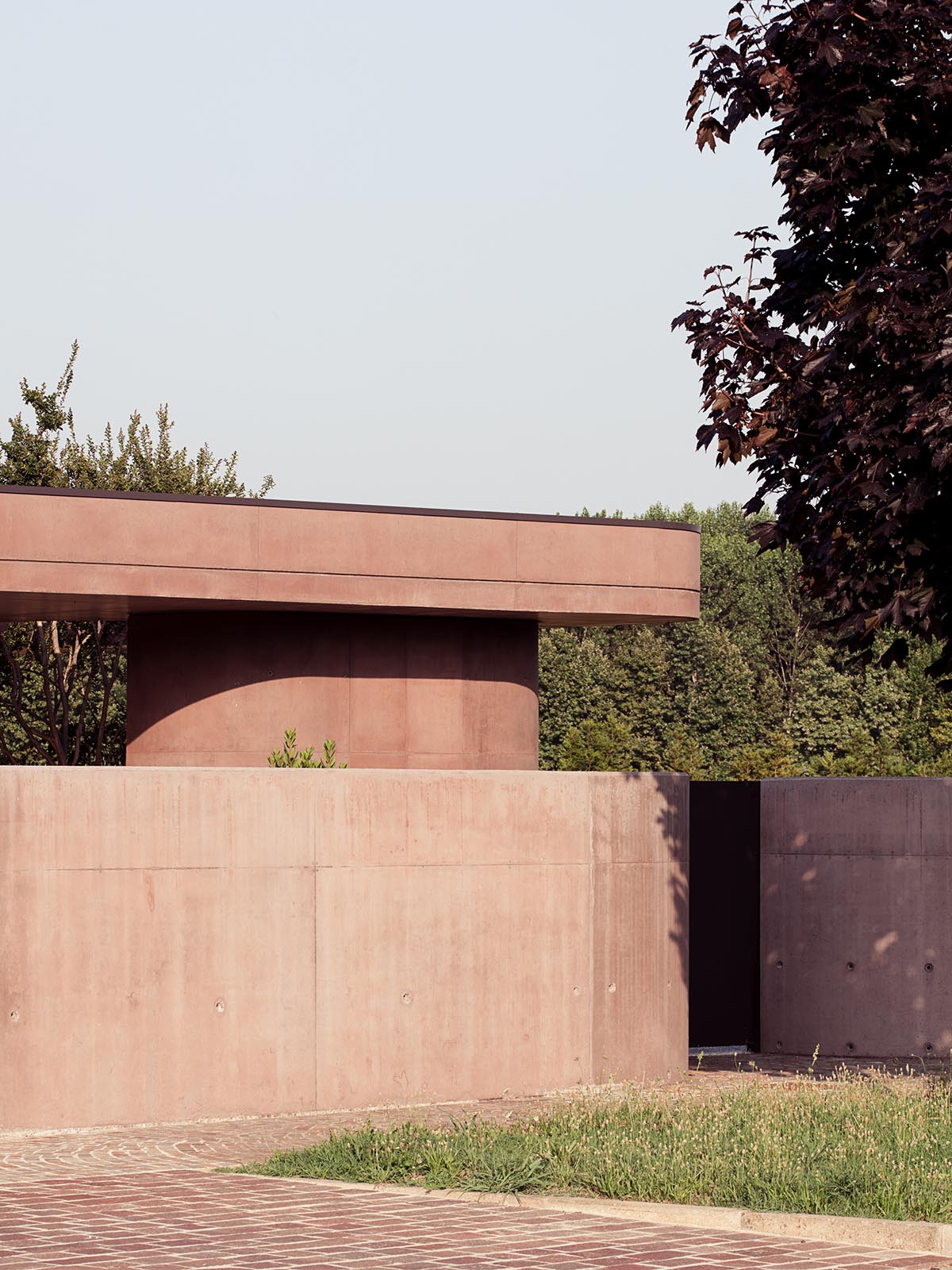
Image © Alberto Sinigaglia
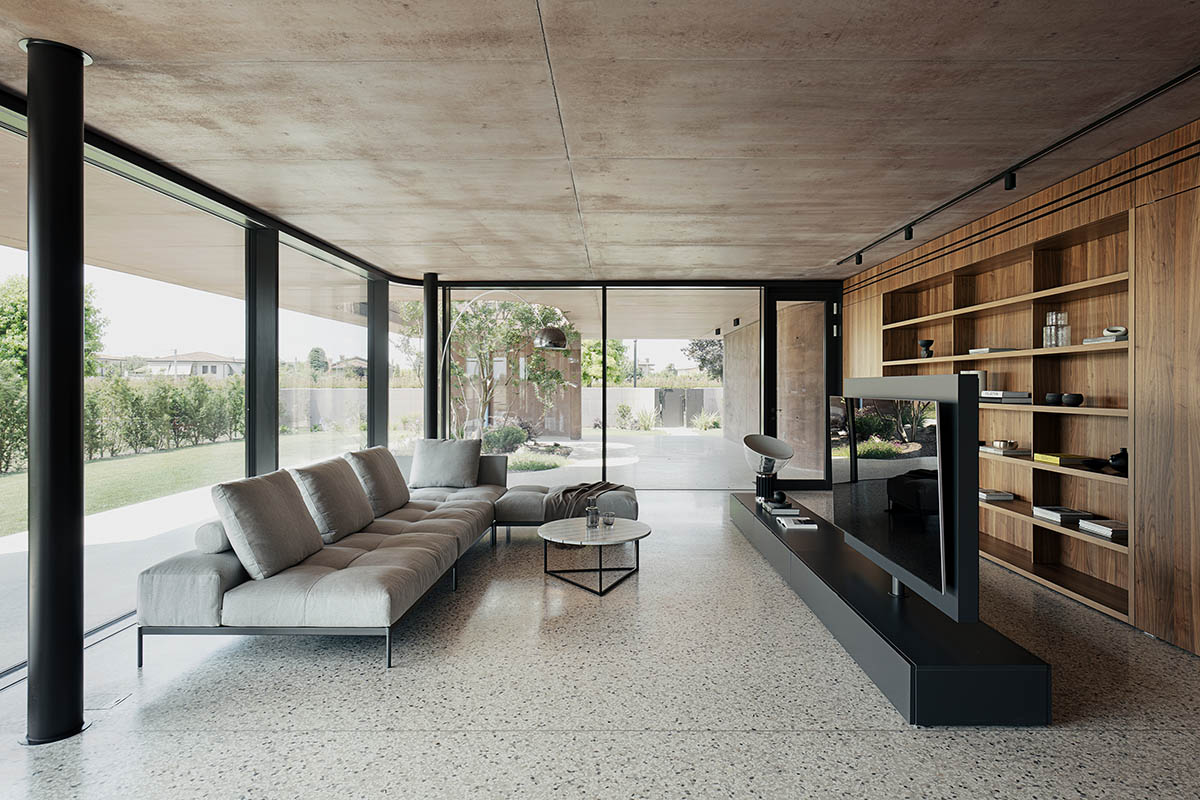
Image © Alberto Sinigaglia
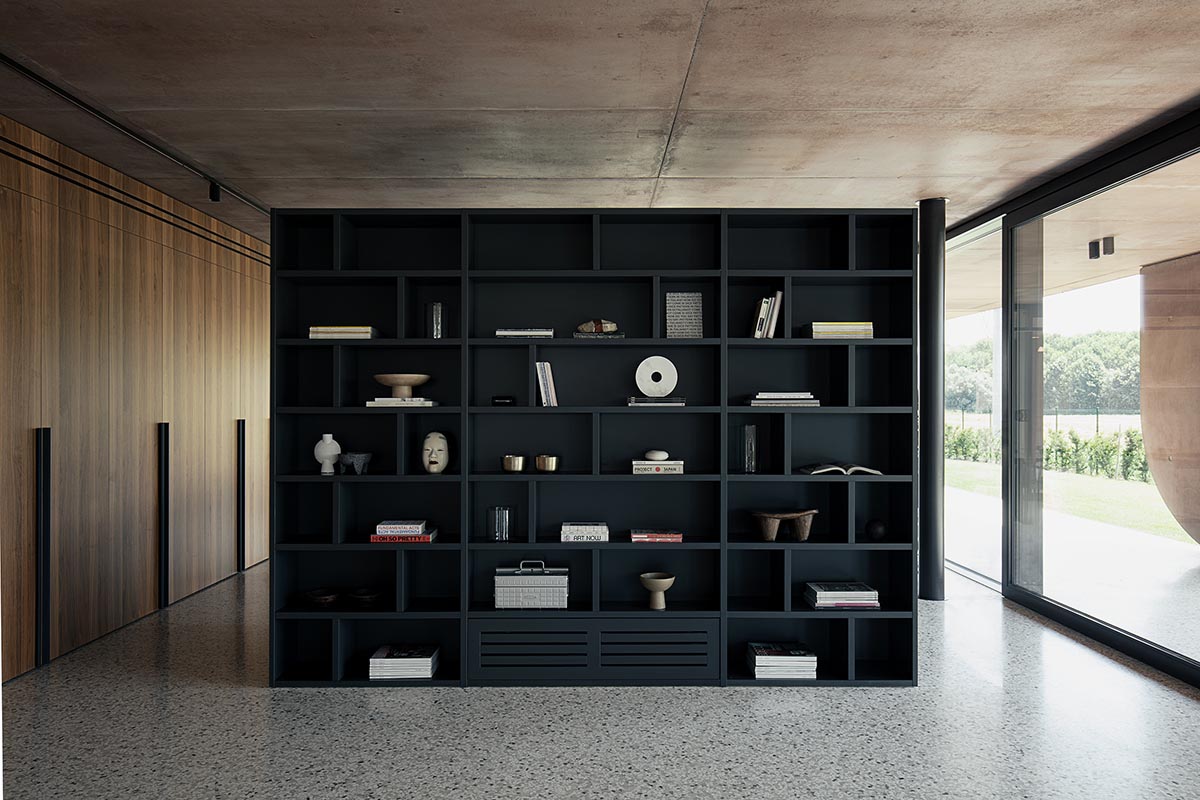
Image © Alberto Sinigaglia
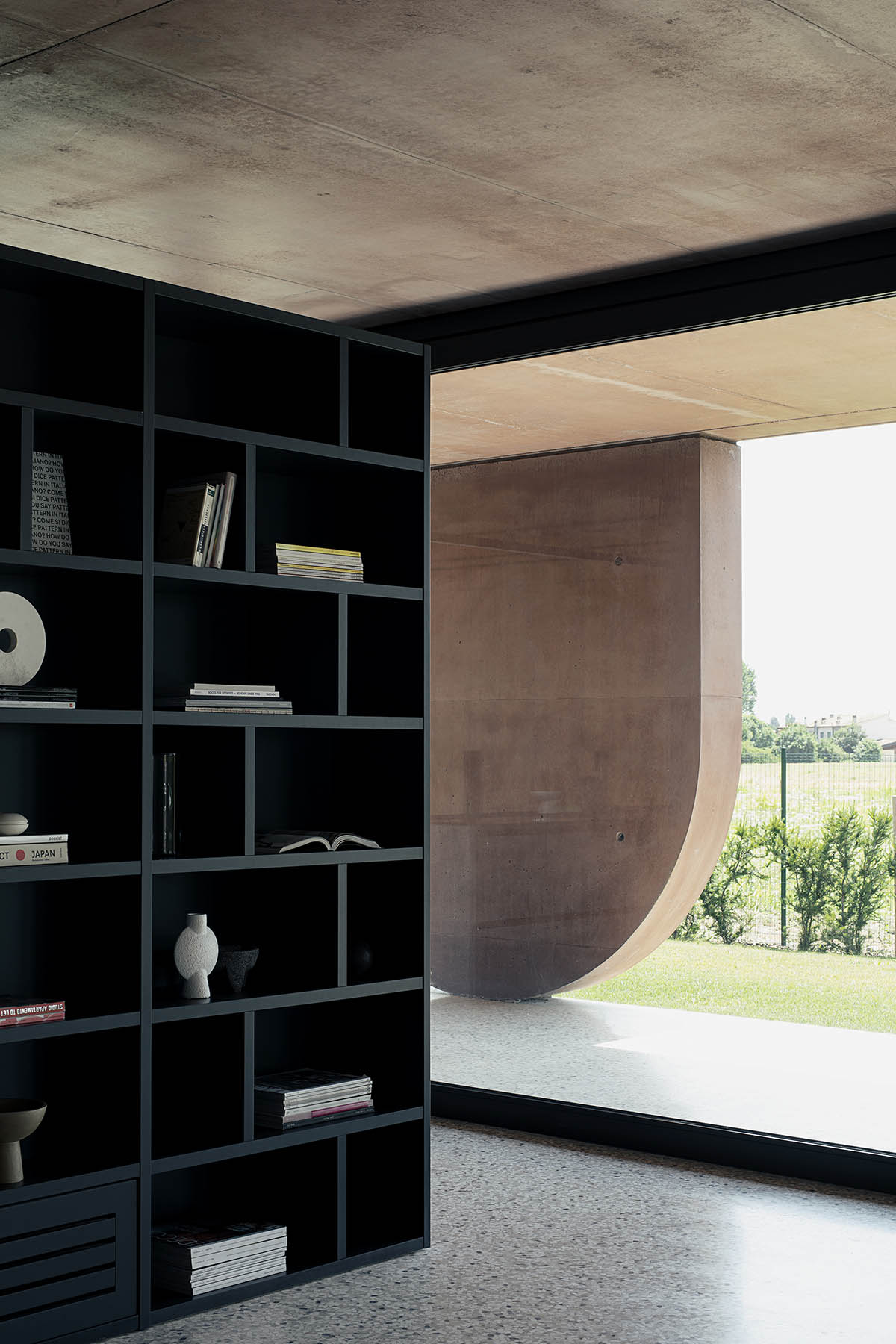
Image © Alberto Sinigaglia
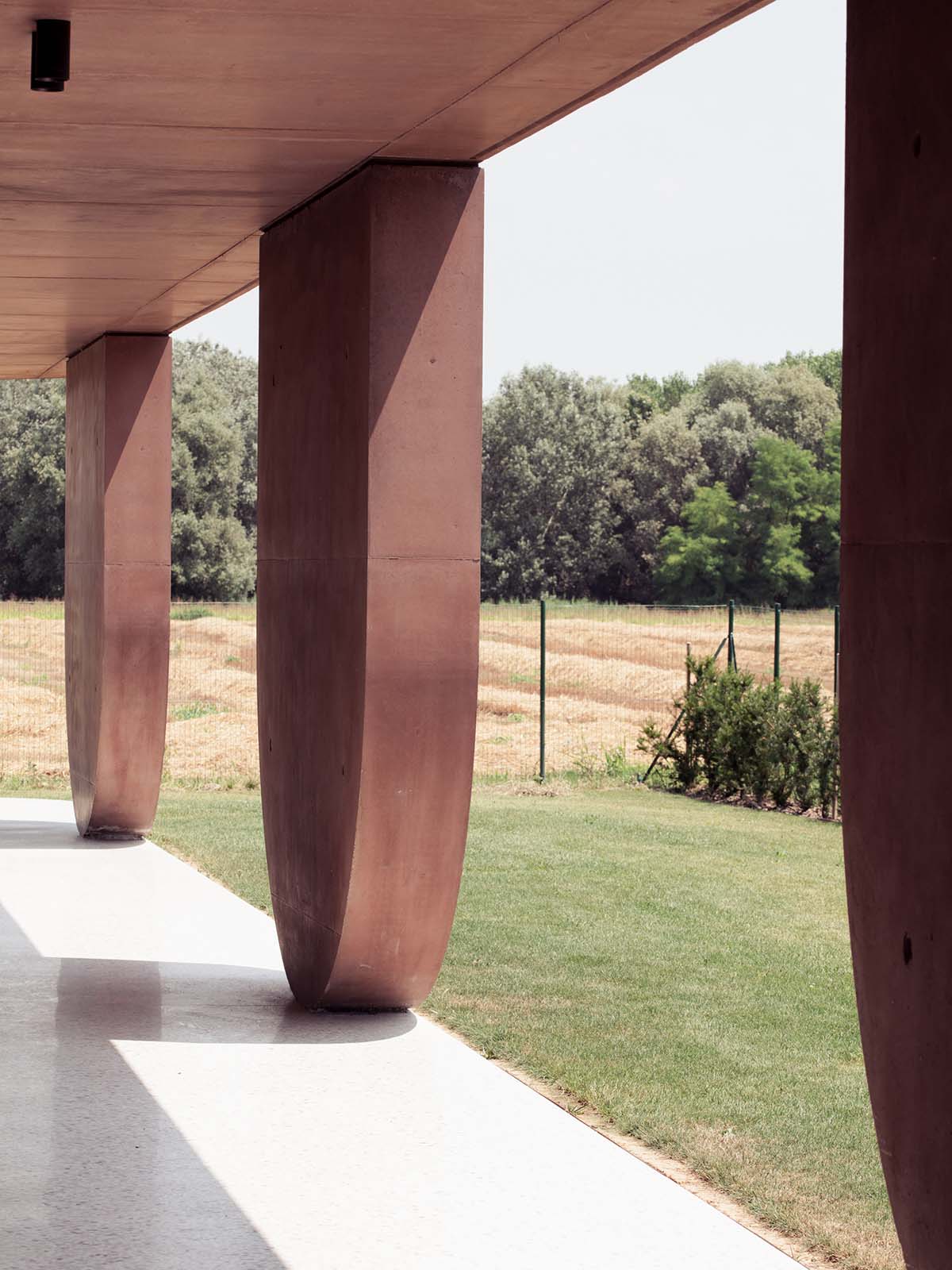
Image © Alberto Sinigaglia
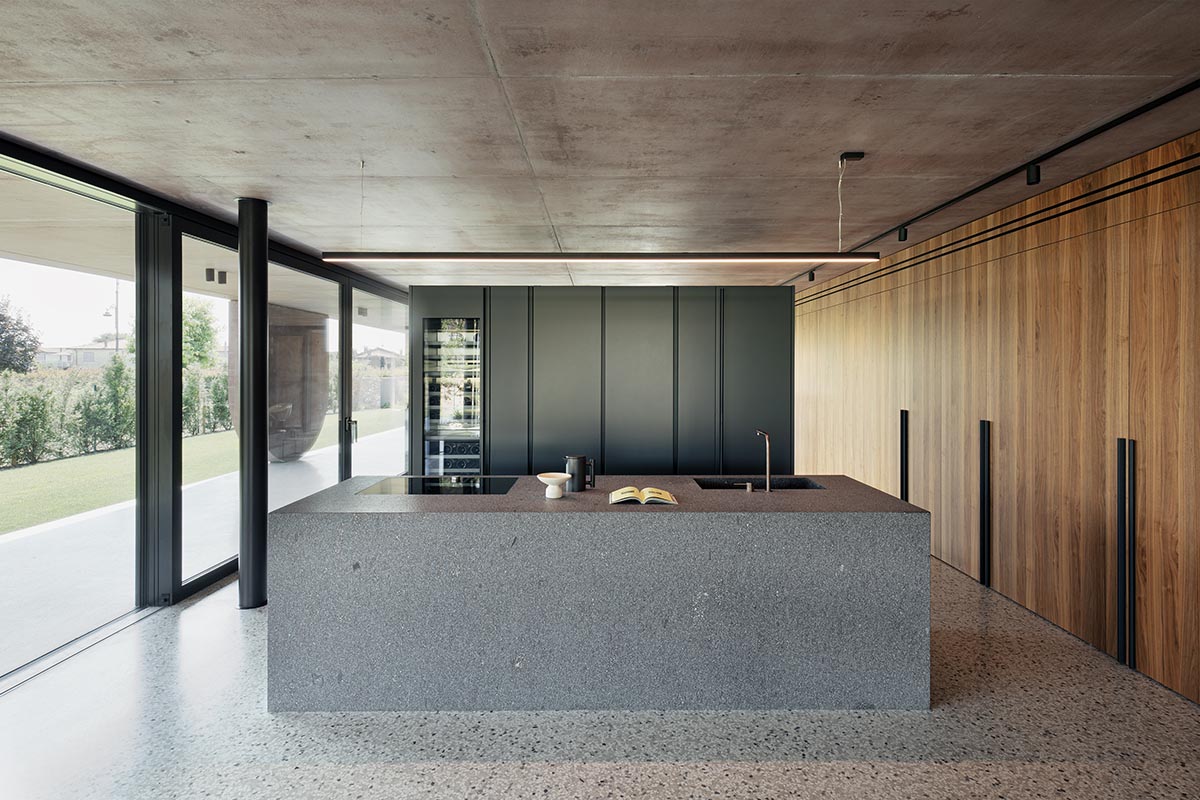
Image © Alberto Sinigaglia

Image © Alberto Sinigaglia
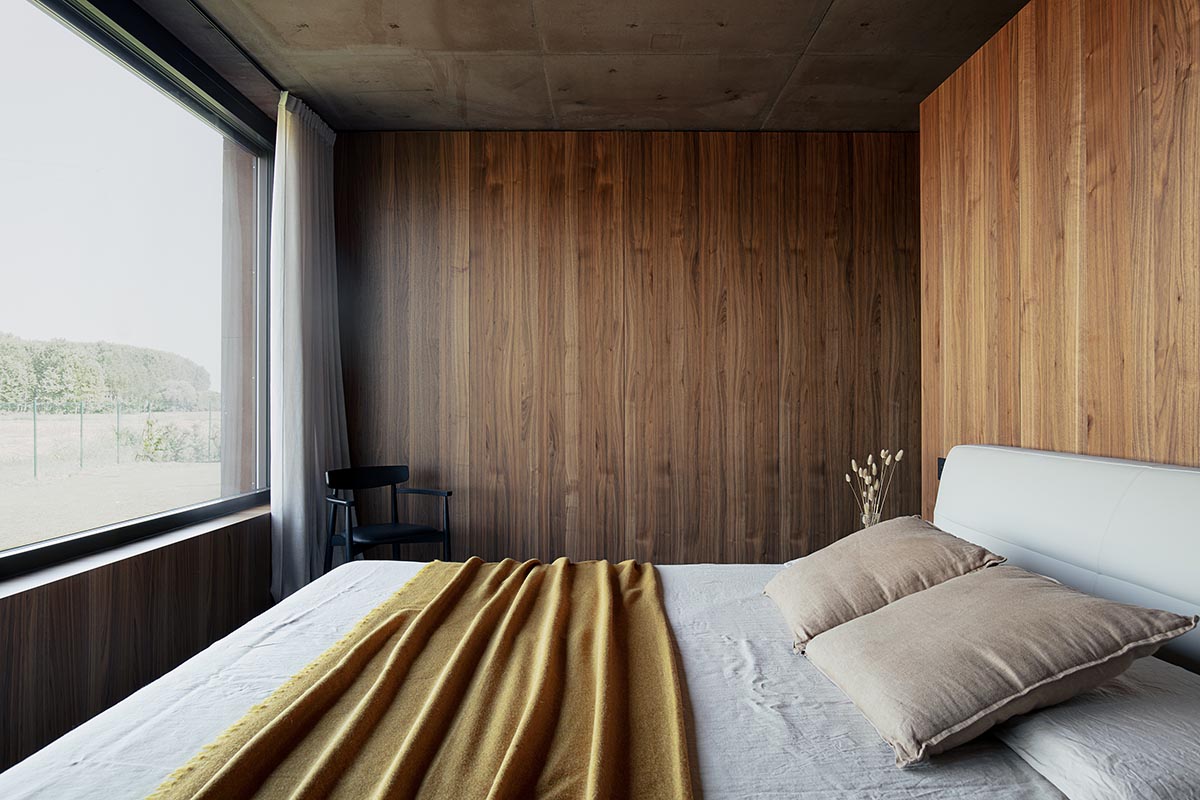
Image © Alberto Sinigaglia
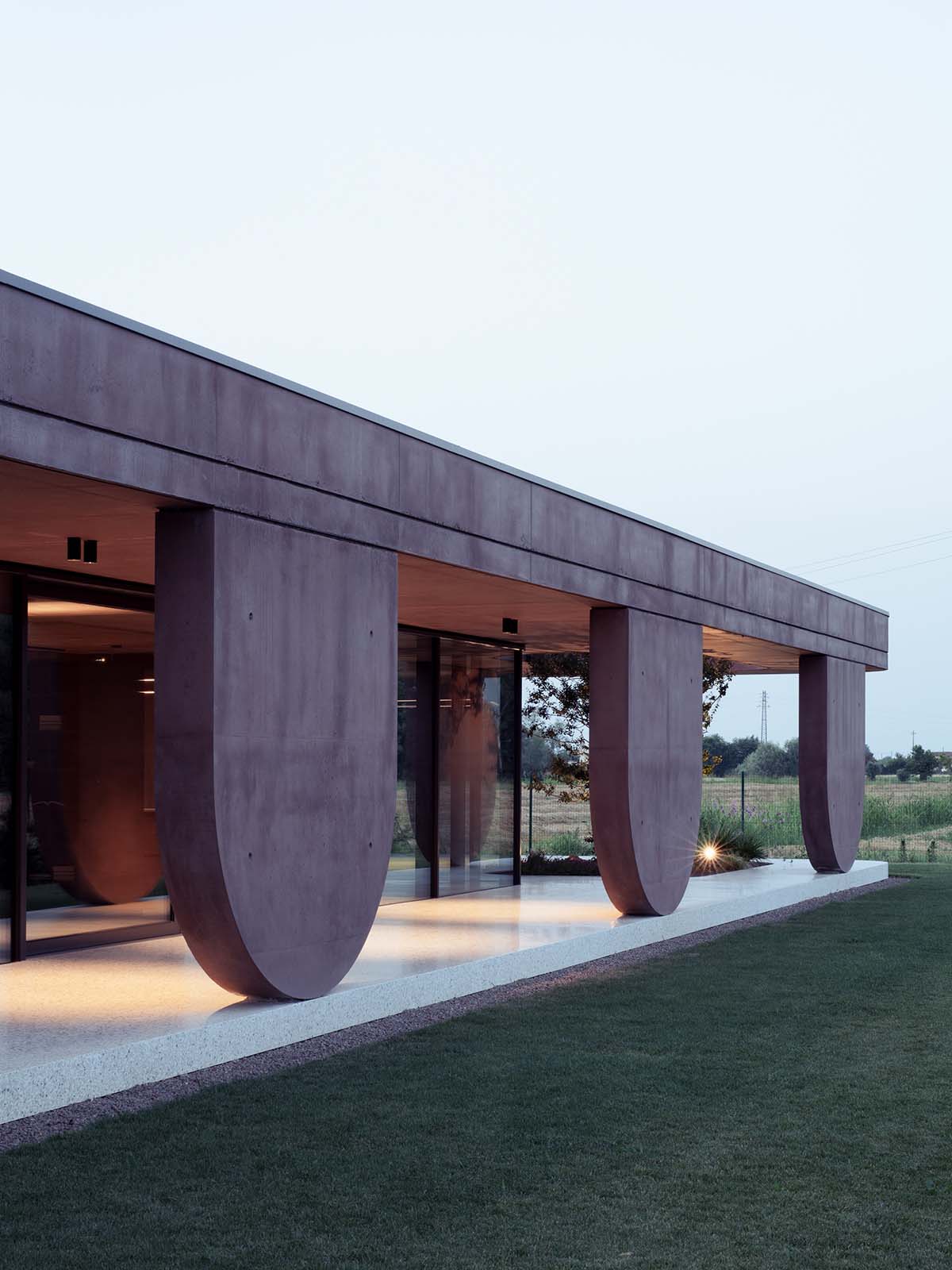
Image © Alberto Sinigaglia
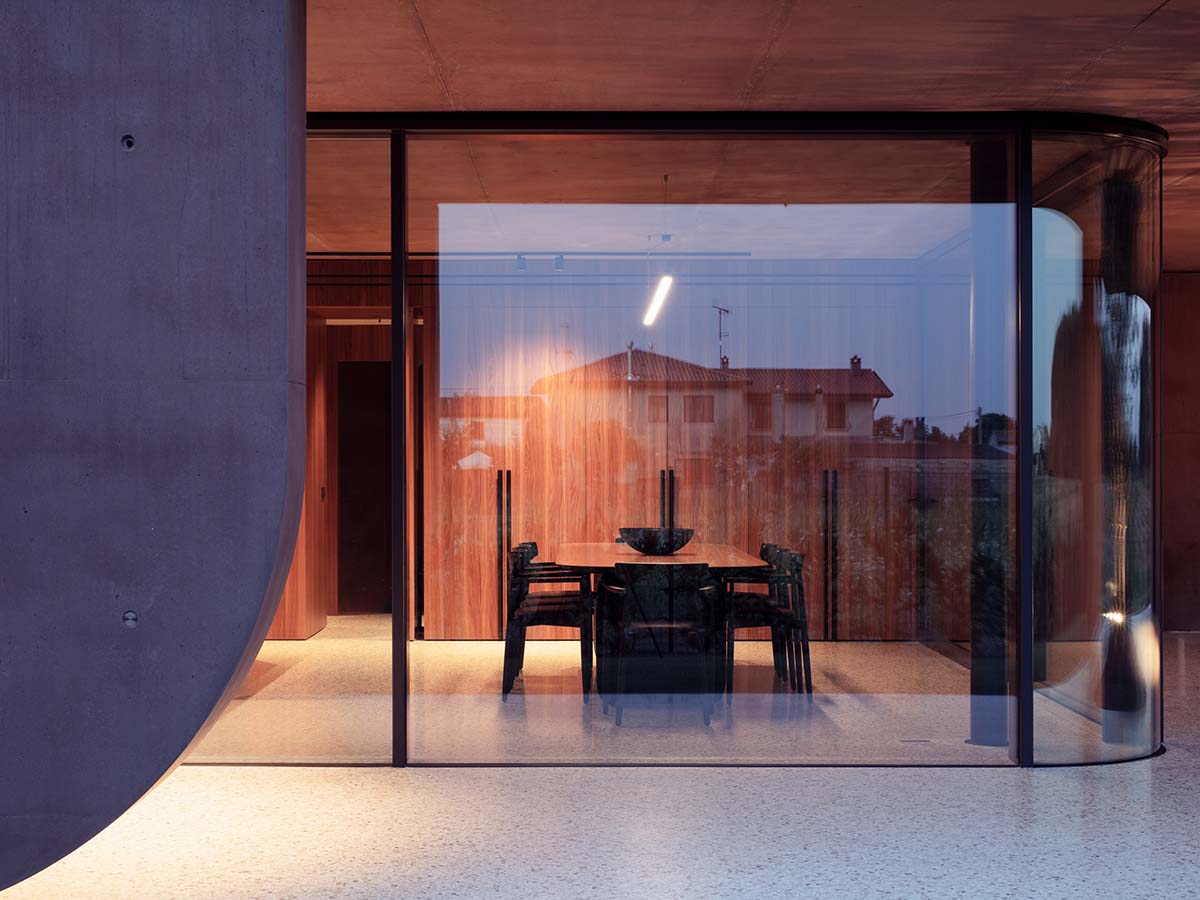
Image © Alberto Sinigaglia
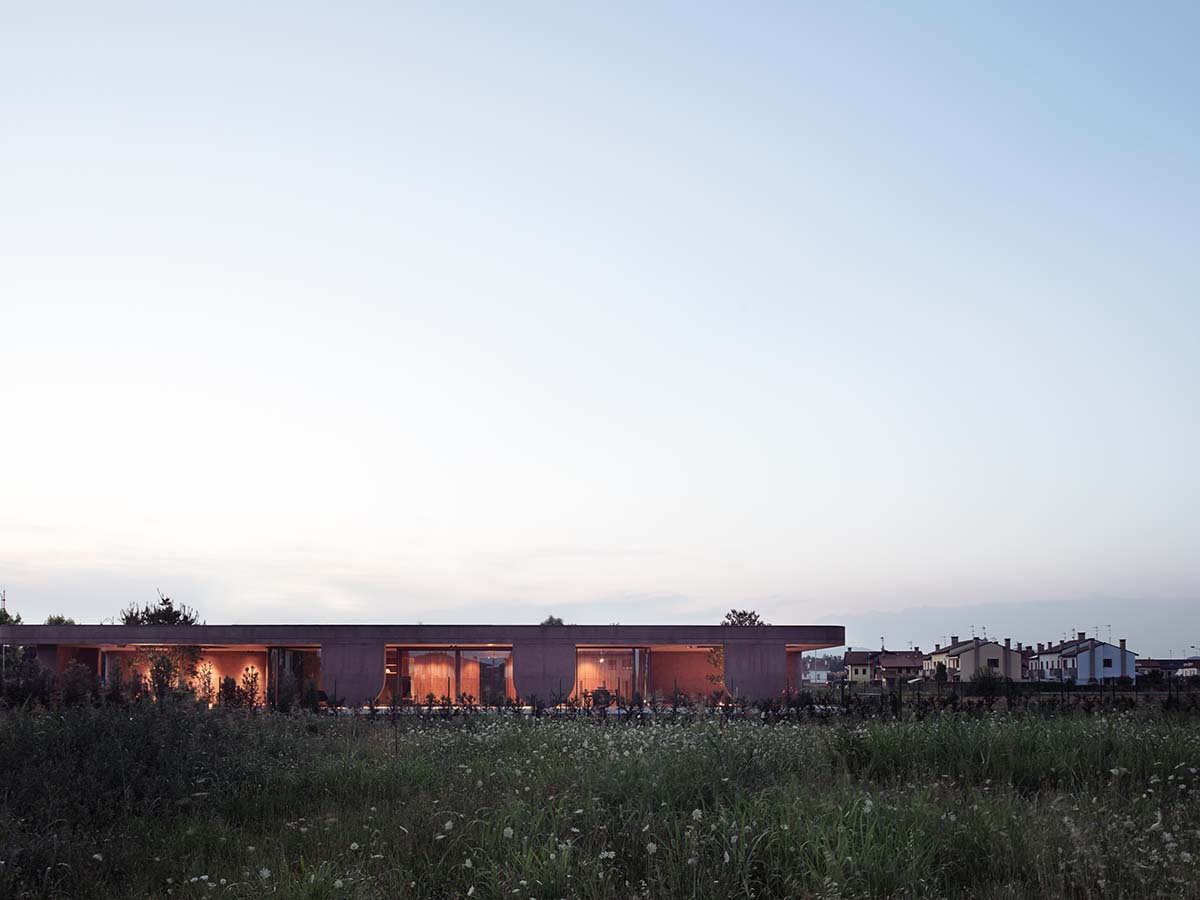
Image © Alberto Sinigaglia
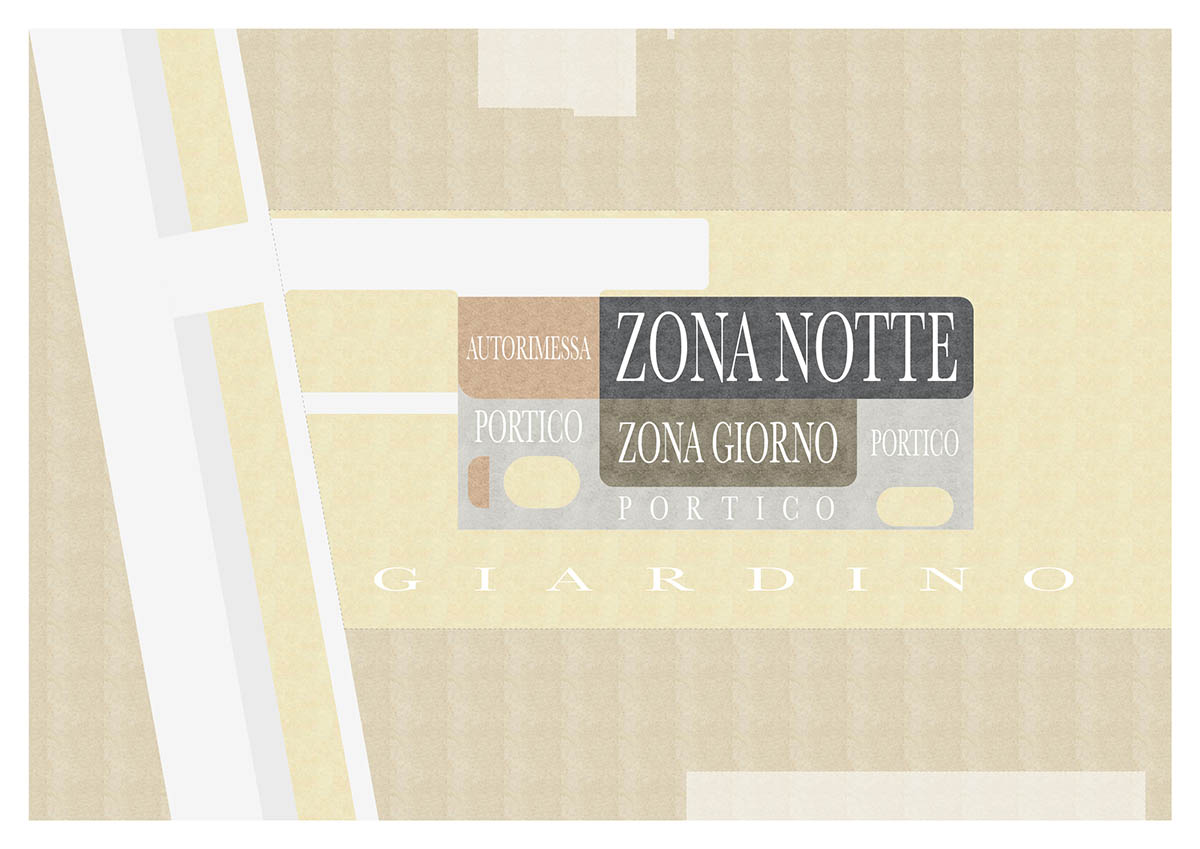
Concept scheme
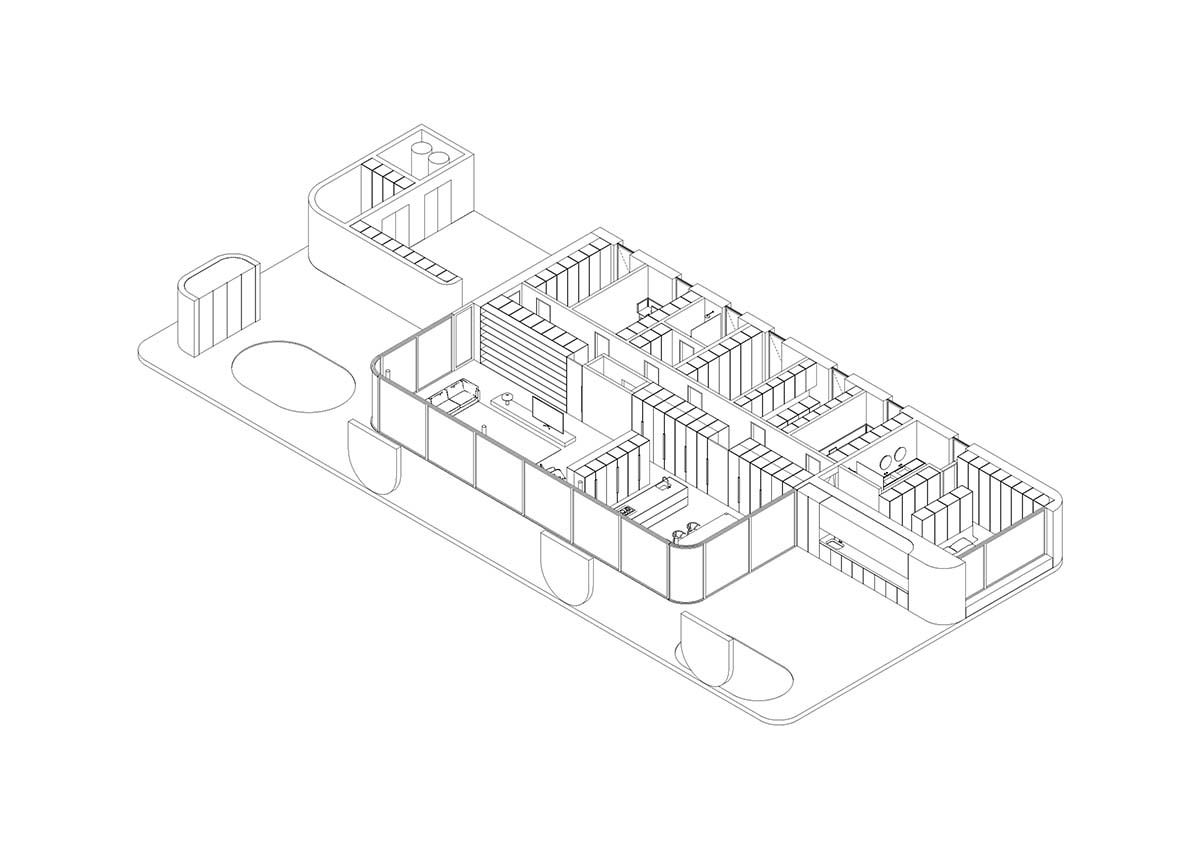
Axonometric drawing
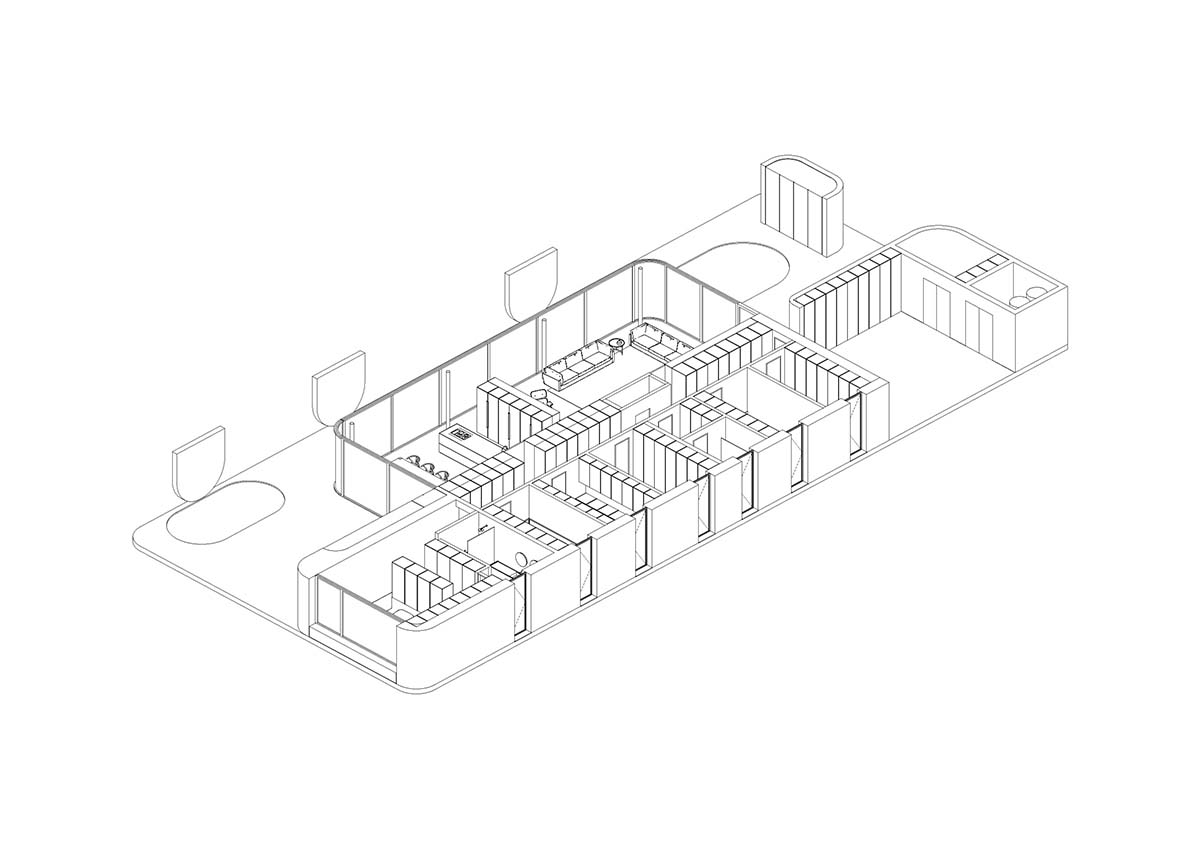
Axonometric drawing
MIDE Architetti is a Venice-based architecture firm that deals with a range of projects: urban, architectural and interiors.
Led by co-founders, Fabrizio Michielon and Sergius de Gioia, the firm focuses on simplicity of lines and purity in volumetric outcomes, as well as particular attention to details, fixtures and fittings and material selection characterize their design approach.
Project facts
Project name: House with a Large Porch
Architects: MIDE architetti
Location: Sant’Elena, Italy.
Size: 500m2
Construction company: Tognetto srl
Infixes: Wolf Fenster spa
Wood craftmen: R+R partners srl
Lighting: Esse-ci
Completion date: March 2023
Top image © Alberto Sinigaglia.
All images © Simone Bossi and Alberto Sinigaglia.
All drawings © MIDE architetti.
> via MIDE architetti
coloured concrete MIDE architetti porch red buildings red pigment residential
