Submitted by WA Contents
UNStudio wins competition to design a new mixed-use development in Düsseldorf
Germany Architecture News - Sep 12, 2023 - 13:36 8802 views
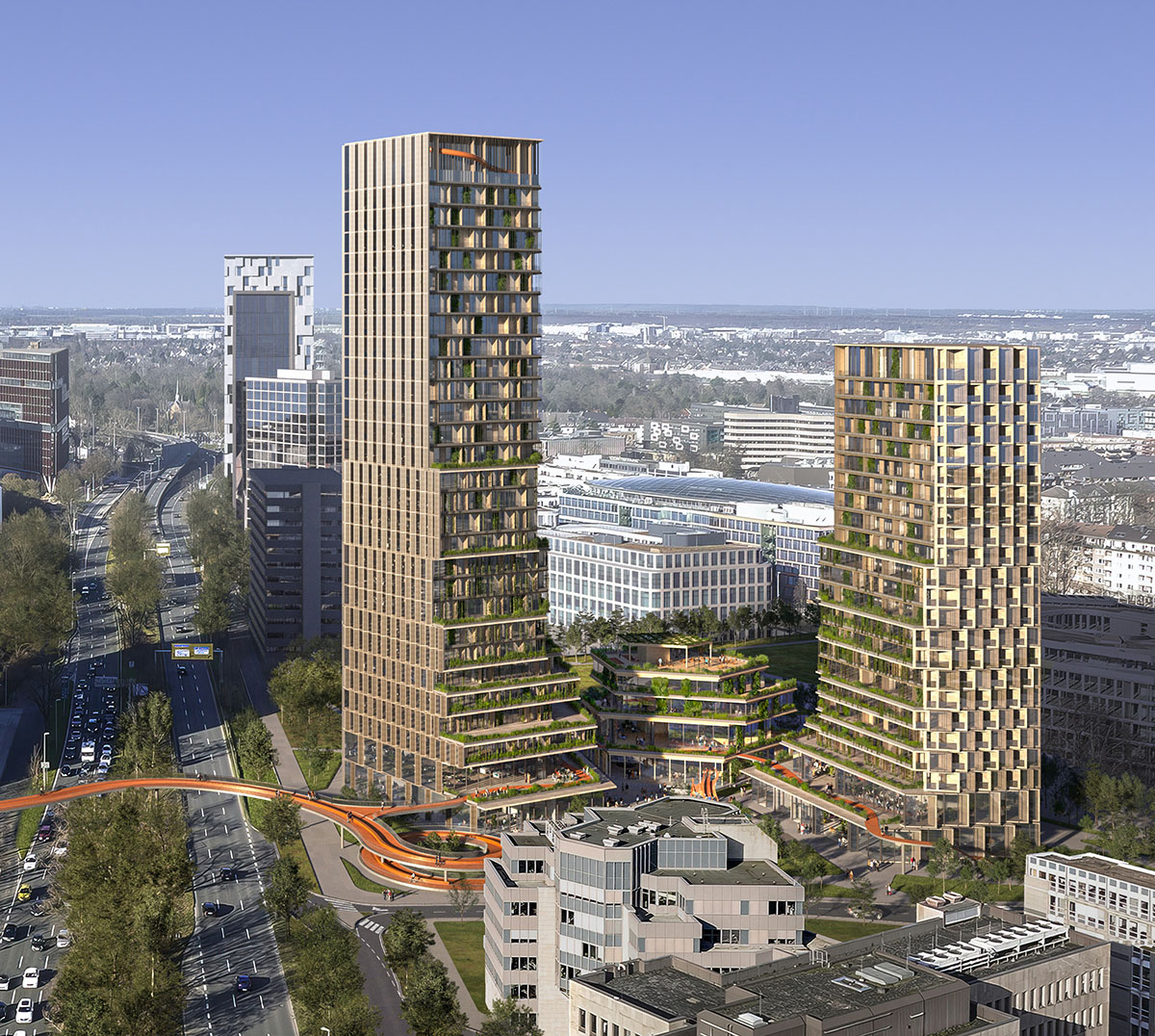
UNStudio has won a competition to design a new mixed-use development in Düsseldorf, Germany.
UNStudio's proposal was selected by die developer, the state capital Düsseldorf (LHD) and the competition jury last week unanimously as the winner in which the two-stage competition featured ten renowned international architectural firms.
3XN, BIG, Büro Ole Scheeren, C. F. Moller Architects, David Chipperfield Architects and MVRDV Germany were among the participating offices in the competition.
Called New Heart on the Block, the new complex, envisioned Düsseldorf's northern city centre, will consist of two highly sustainable, mixed-use towers with heights of up to 120 metres, surrounding a low-rise community pavilion.
The project, featuring a broad mix of uses, will be built on the 10,000-square-metre site, and has been rigorously designed to meet the future needs of an urban and sustainable city.
Slated for the site at Hans-Böckler-Strasse 37-39, and centrally located on Kennedydamm, further planning and the necessary steps for the creation of a new development plan will now be initiated on the basis of UNStudio’s winning design.
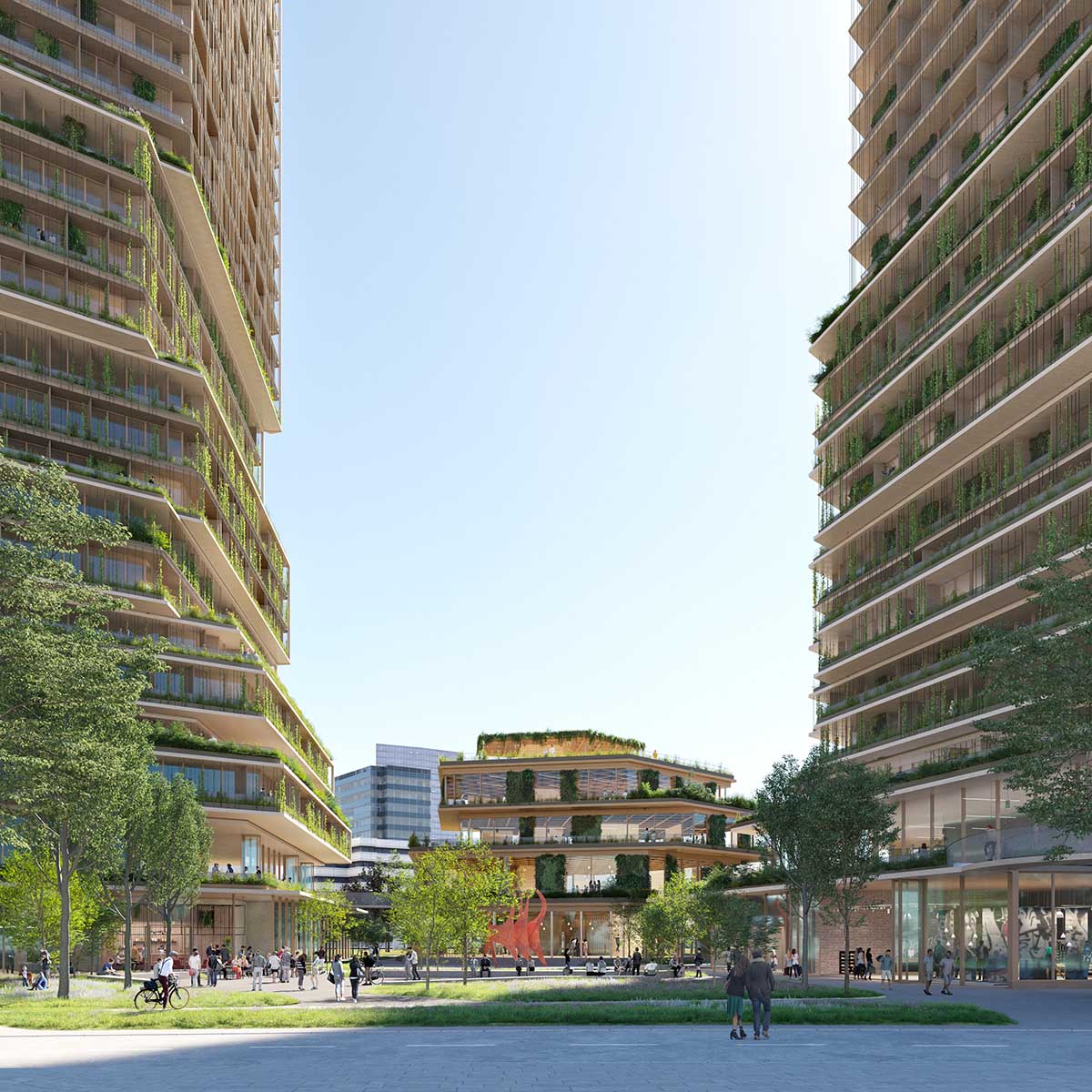
In the unanimous opinion of the jury, "UNStudio’s design creates an architecturally outstanding and identity-forming project in a central location."
"The vision includes a mix of uses that, in addition to office and residential, also includes multifunctional uses in the community pavilion - the so-called Urban Hub - and on the upper floors, which will be partially accessible to the public."
"In the future, the users of the quarter will be able to organise their daily lives centrally in one place, as the offer will also include gastronomy, medical services, sports, fitness, a mobility hub, day care centre, local supply as well as cultural offers or edutainment. Placing the residents in the centre of the agenda, the project will meet future requirements for working, living and housing conditions," stated the jury.
"We are delighted that our proposal has been selected for this key location in Dusseldorf. Our design is not only highly sustainable and healthy for the people who will live, work and visit, it also supports a highly diverse mix of functions that will enliven the site around the clock and add a cultural edge to this area of the city," said Ben van Berkel, Founder and Principal Architect, UNStudio.
"It will truly celebrate the connecting power of culture and high-quality public space," Van Berkel added.
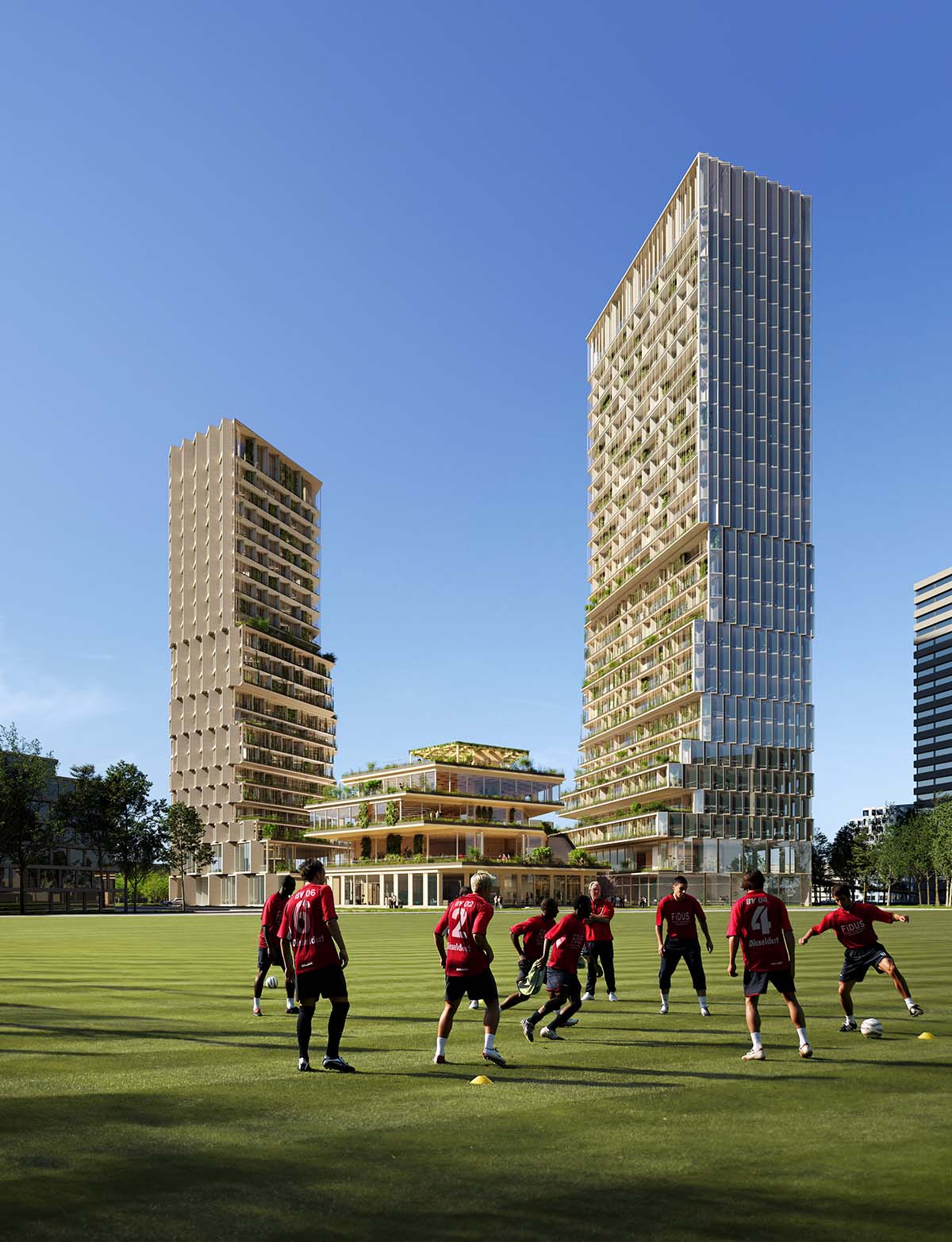
The proposed New Heart development is located directly on the Kennedydamm, in a unique location in Düsseldorf that is set to undergo major changes in the coming years. The new quarter will become an area with which both the users and the population of the city can equally identify.
Accessibility, individuality and diversity form the cornerstones of the sustainable urban planning and architectural strategy. The design for the project therefore aims to set an important impulse, not only in this key urban quarter, but also for the entire district.
A lively green heart for the district
Differentiating itself from nearby single towers on Düsseldorf's city skyline, the New Heart project is arranged as two tall, slender towers encircling a community centre.
This massing enables enhanced ventilation and wind comfort, while contrasting with the cluster of high-rise buildings on Kennedydamm, thus creating a clear centre for the neighbourhood. Deep balconies and terraces, a public park, a generous neighbourhood square and the inclusion of a community centre create a lively public space offering space for temporary events and opening the site to residents and visitors alike.

Diagram, carbon footprint
A highly sustainable development
UNStudio’s proposal has been designed to be highly sustainable and future-proof. It demonstrates high and comprehensive sustainability standards and a tailored approach in technology use and smart design for natural resources.
This includes a sustainable structure concept that enables significant CO2 savings of approx. 34 per cent, an energy generating facade with integrated PV surfaces, alongside prefabricated, recyclable and circular facade modules.
A future-oriented, sustainable and innovative energy supply concept has also been developed that includes the use of geothermal heating and cooling, district heating supply, PV as both a roof and facade system and E-mobility charging infrastructure.
In addition, an indoor climate concept has been proposed that offers the highest level of comfort and flexibility with an energy and area-efficient design.
Creating connections
The aim of the open space design within the proposal is to promote spatial links within the surroundings and create spaces in which residents, visitors and those who work in the office tower can come together.
For this reason, In UNStudio’s design, the bridge spanning the Kennedydamm has also been extended into the project, creating an experience path on the first floor that connects all the buildings with each other. This enables improved connection to the city of Düsseldorf and facilitates access to the surrounding areas.
The community centre, offers a wide range of cultural, gastronomic, leisure and social activities and forms the central social place for the entire neighbourhood. The facades, which can be opened up over a large area, along with terraces and roofscapes, create space for togetherness and access for all.
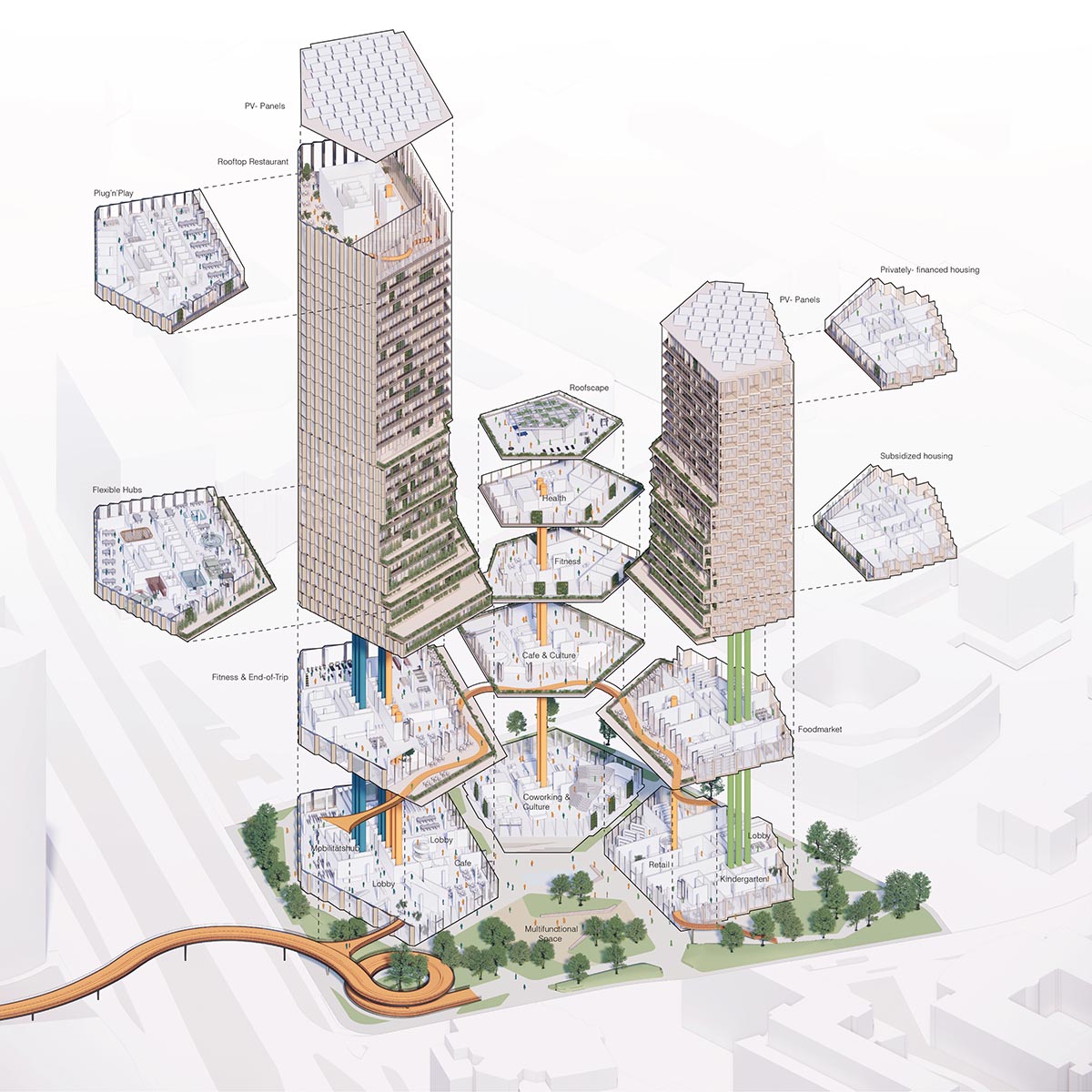
Diagram, exploded
Community centre and the mobility hub
In addition, a mobility hub extends over three storeys of the office tower. This hub connects the pedestrian bridge on the first floor with the with the bicycle highway on the ground floor and the neighbourhood garage on the first basement floor and offers space for a wide variety of special shared mobility devices.
A flexible residential tower
Kennedydamm is currently still principally known as an address for offices, however this is set to change considerably over the next few years.
Instead of standard solutions, the residential tower in the New Heart development will set the precedent for an offering of a wide variety of flat types for different contemporary family configurations, as a smart concept of wet rooms has been incorporated into the proposal which makes it possible to offer individually configurable flat types within a single floor.
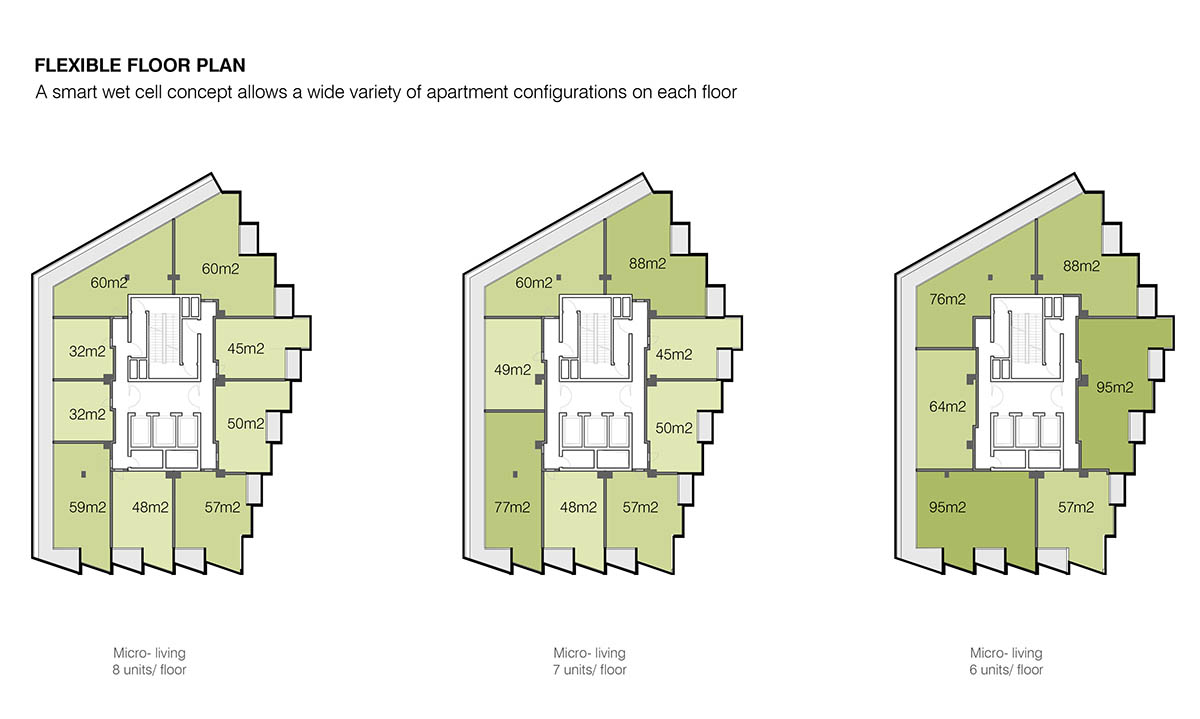
Diagram, flexible floor plan
A healthy, employee-focused office tower
With the increase in post-pandemic remote working habits, the office tower in UNStudio’s proposal is designed to enable employees to design their working day around an array of experiences and a range of additional functions. Here, with a variety of shared spaces and spaces for retreat and concentration, employees are encouraged to make the spaces their own and help to shape their own vibrant office culture.
A special microarchitecture has also been designed in order to structure the wide, open spaces of the office floors, while another, separate microarchitecture is used to locate functions such as meetings, kitchens and cloakrooms.
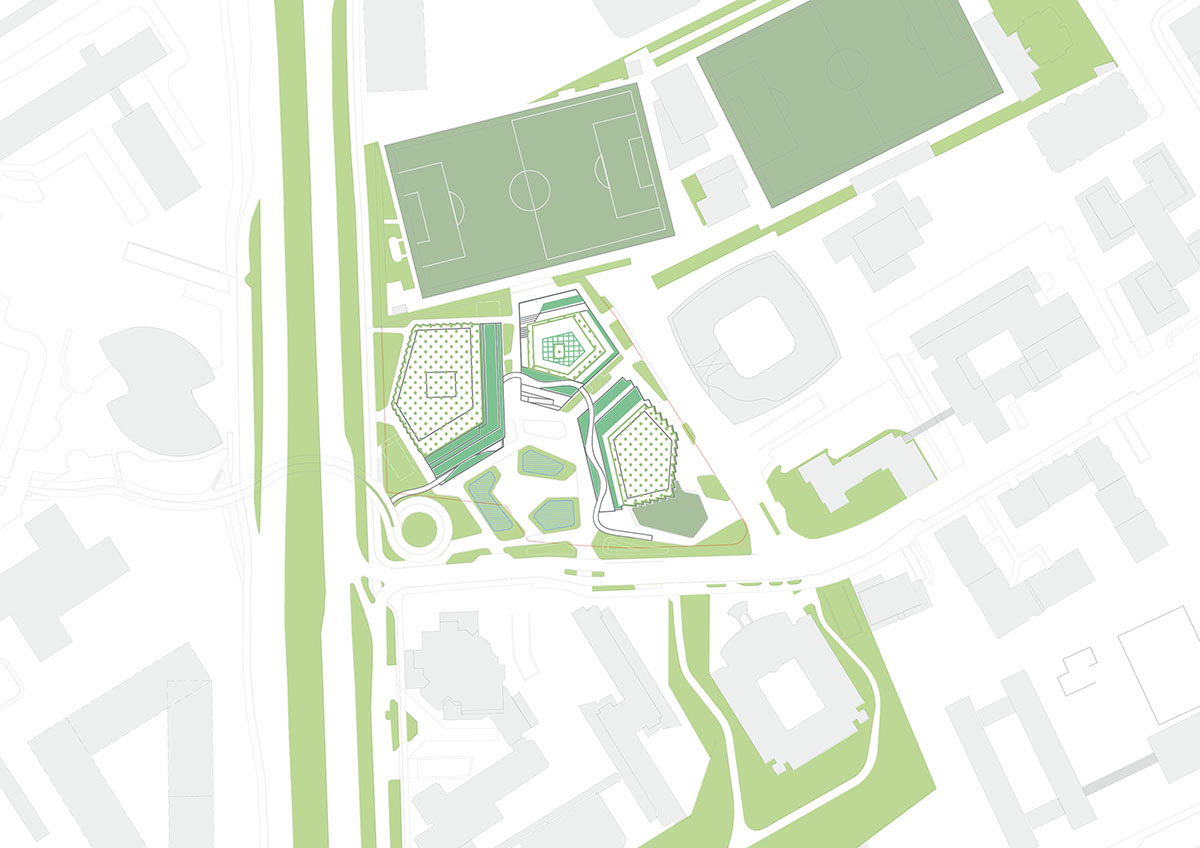
Diagram, green heart
For the incorporated Plug'n'Play office landscape, cellular offices and open-plan structures can be distributed over the entire floor and thus flexibly adapt to the needs of the office users.
Healthy working also forms a large part of design for the office tower, from physical components such as air and light quality and pollutant-free materials, to the promotion of activity, movement and the accessibility to outdoor spaces and recreational zones.
One of the key elements of the of the design concept is the lush greenery that weaves through the building like a green ribbon, from the exterior to the interior and up the floors. The terrace landscape then forms a continuation of the office interiors into the lively outdoor space.
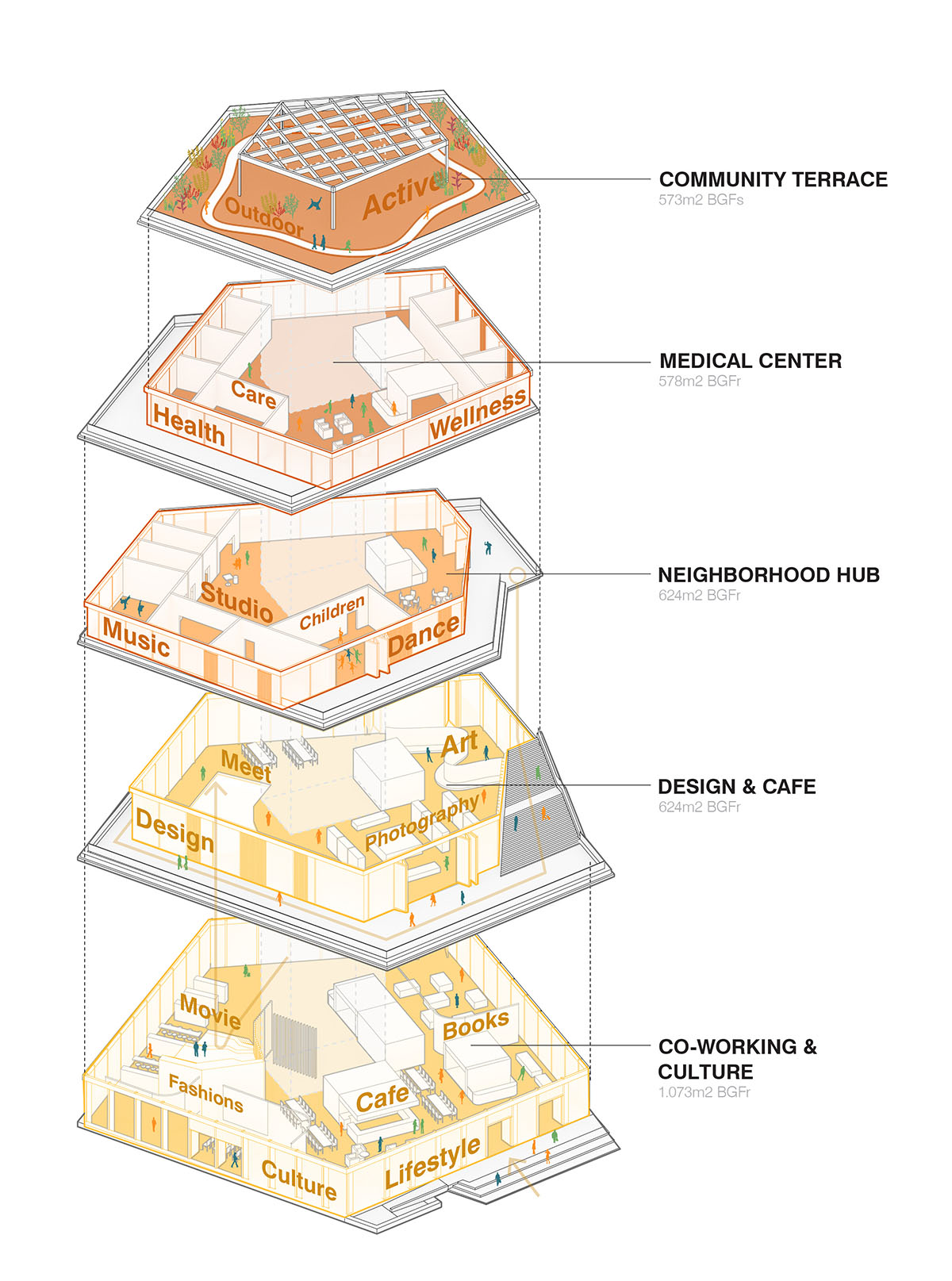
Diagram, social hub
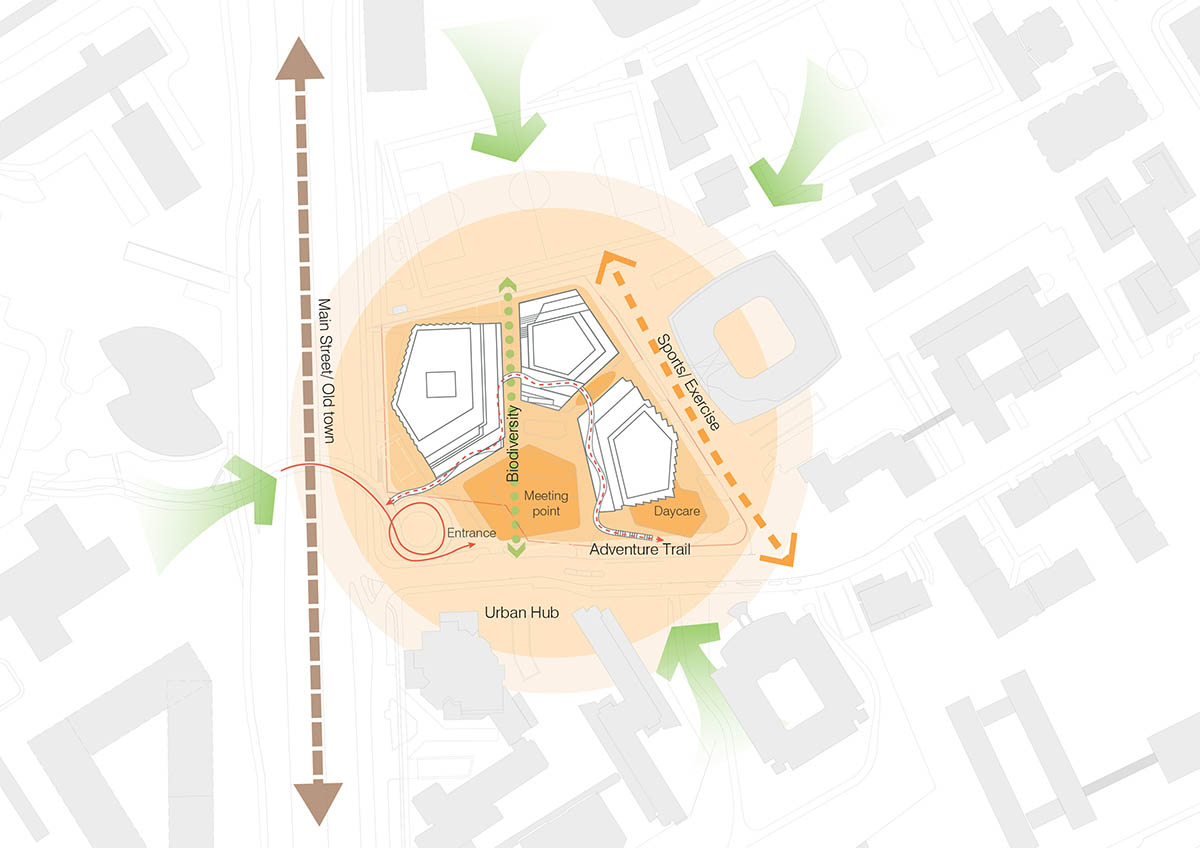
Diagram, urban hub concept
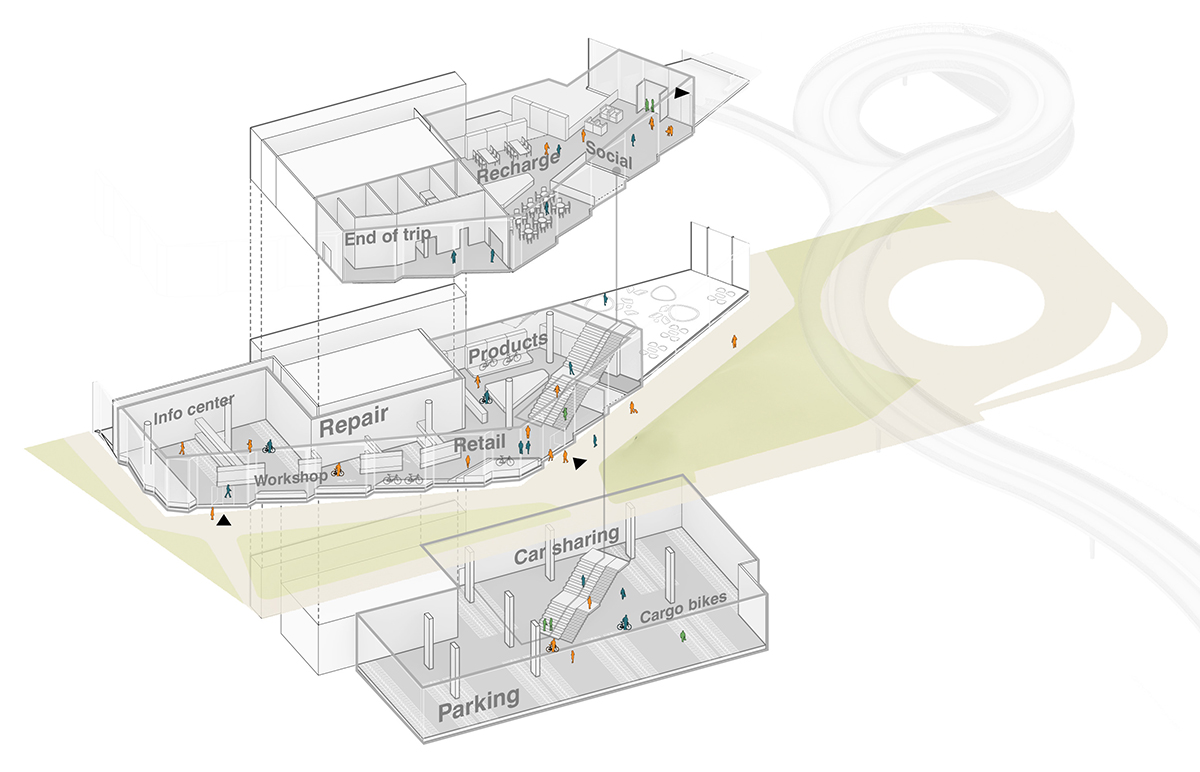
NHOTB, mobility diagram
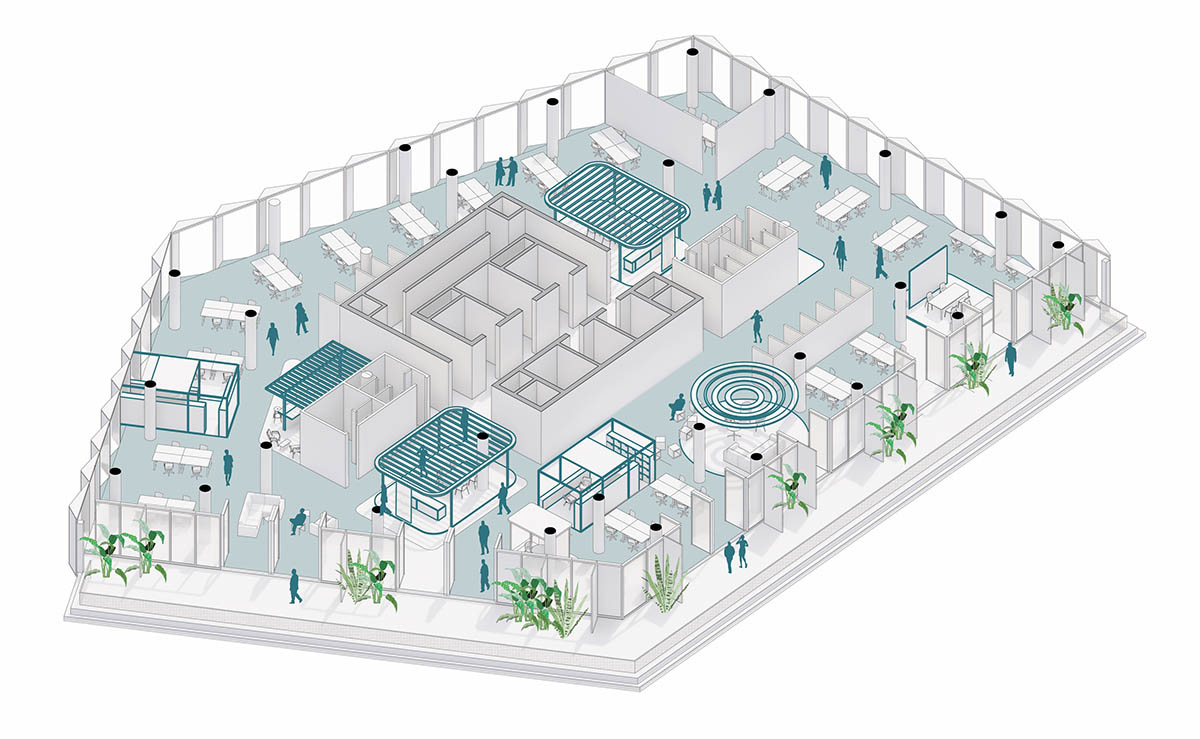
NHOTB, office layout
UNStudio also unveiled design for a new mixed-use development in Nanjing, China.
UNStudio and b720 Arquitectura together with engineering firm Esteyco are working on the remodel of Madrid-Chamartín Clara Campoamor Station and its urban integration in Spain.
Project facts
Project name: New Heart on the Block
Architects: UNStudio
Client: die developer Projektentwicklung GmbH
Location: Düsseldorf, Germany
Building surface: 60,766m2 (above ground) + 15,057 (below ground)
Building volume: 247,366m3 (above ground)+ 84,301m3 (below ground)
Building site: 10,342m2
UNStudio: Ben van Berkel, Jan Schellhoff with Julia Gottstein, Alexandra Virlan, Jürgen Heinzel, Gautam Tanwar, Nathan Ngo, Yvonne Yuen, Minji Ha
Advisors:
Drees & Sommer: Facade, Structure, MEP, Sustainability
Mahl Gebhard Konzepte: Landscape
Markus Bachmaier: Residential consultant
All renderings © Engram.
All drawings © UNStudio.
> via UNStudio
