Submitted by WA Contents
Large orange slit makes Doldam House shine in the natural setting in South Korea
Korea, South Architecture News - Sep 07, 2023 - 15:10 2183 views
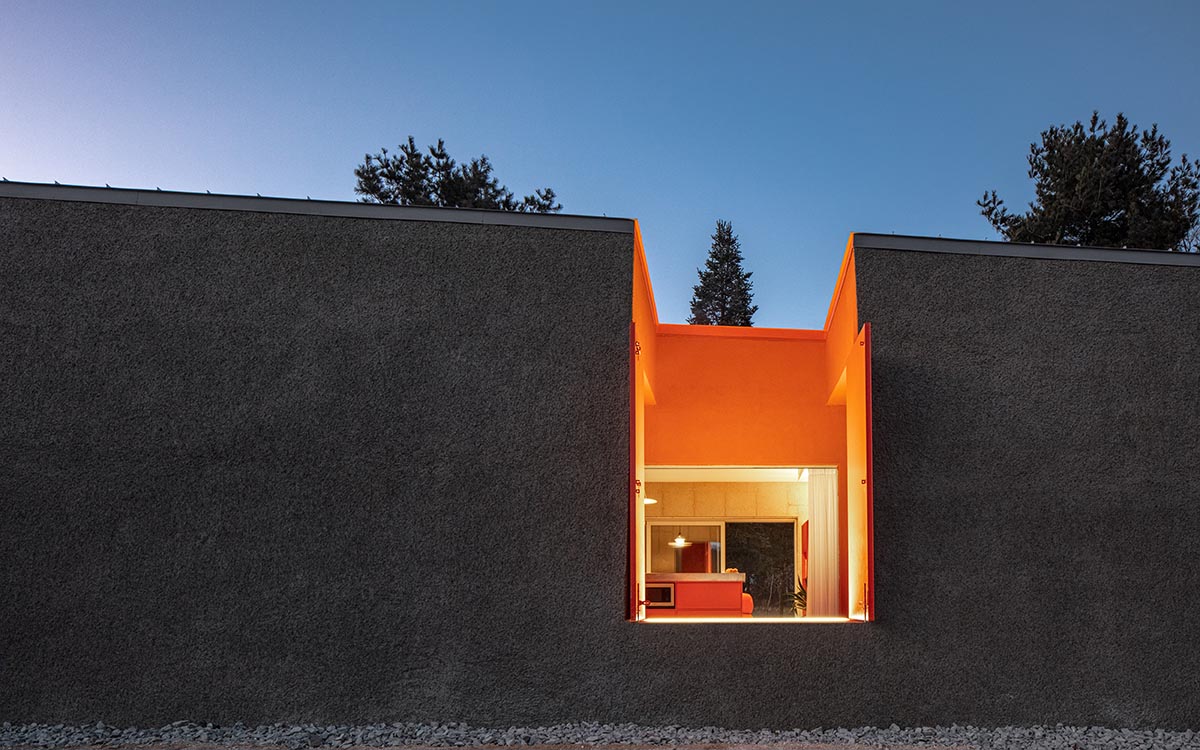
A large orange-colored slit makes this rental house shine in a natural setting in Sokcho-si, South Korea.
Named Doldam House, the 88-square-metre house, designed by South Korean architecture firm one-aftr, is a single-storey house enhanced with orange colours and controlled light.

Doldam House was designed as a private rental residence located in Mt. Seorak National Park, an area renowned for its fall foliage and boulder formations.
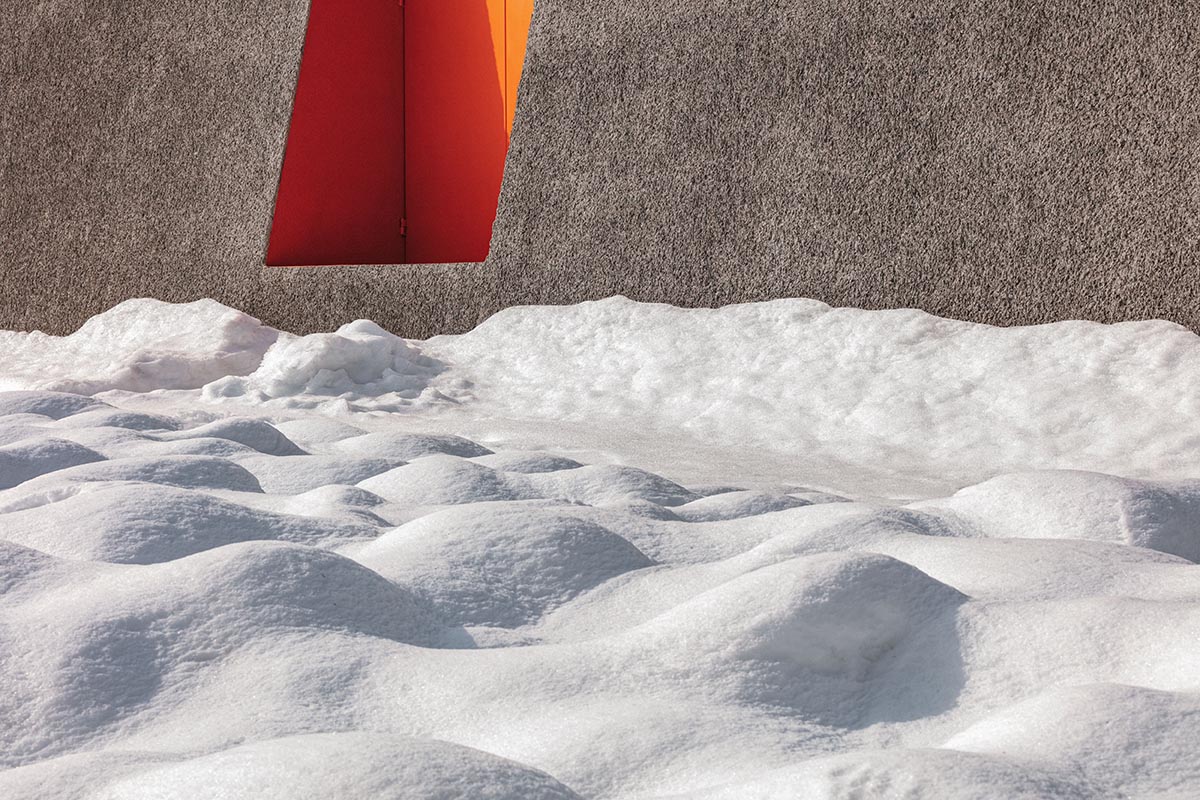
one-aftr was inspired by the formation of the boulders and the seasonal transformation of the trees, and according to the firm, the design of the house intends "to capture the ever-changing natural environment."
Built in a simple rock form, the studio recycled rocks obtained from excavation during construction and used to fill the front yard with rocks and gravel, which facilitate and control plant growth.
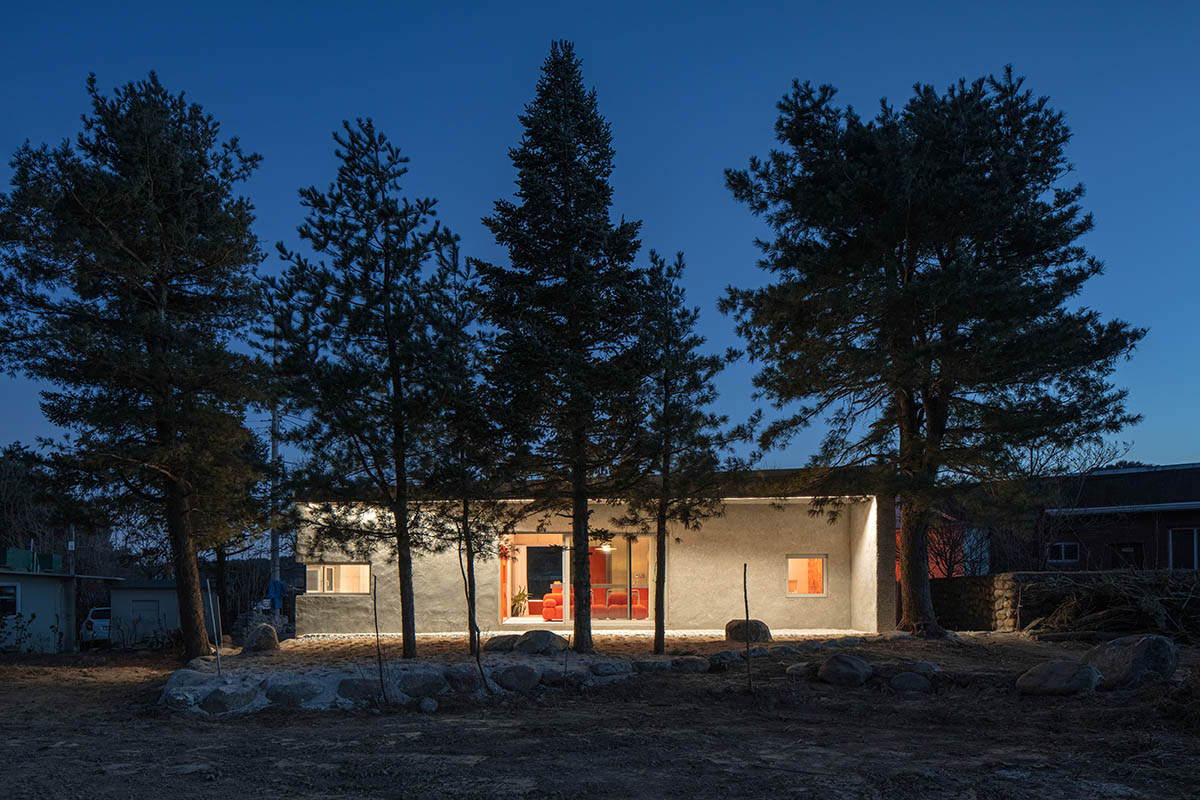
The house features an expansive front wall that acts as a barrier for the tenants while also opening up the front yard.
The front wall is slightly sheared to shift the perspective of the building in relation to the surrounding landscape, which can be appreciated as one meanders in and around the building.
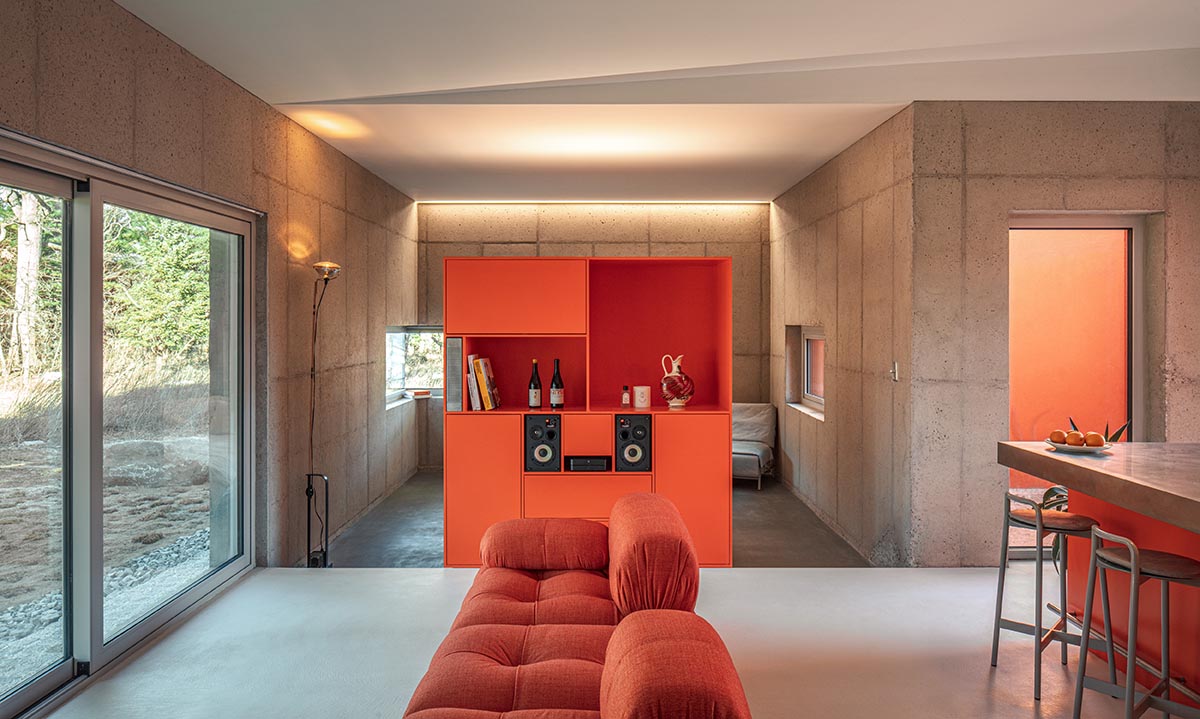
The orange door leads users towards the courtyard and enables the tenants to regulate daylight and visual exposure.
The floor plan consists of two rows of three 4-meter-wide spaces, totaling six spaces, with all the necessary living amenities included. The open configuration of the house creates a sense of unity, where each space flows seamlessly into the next.
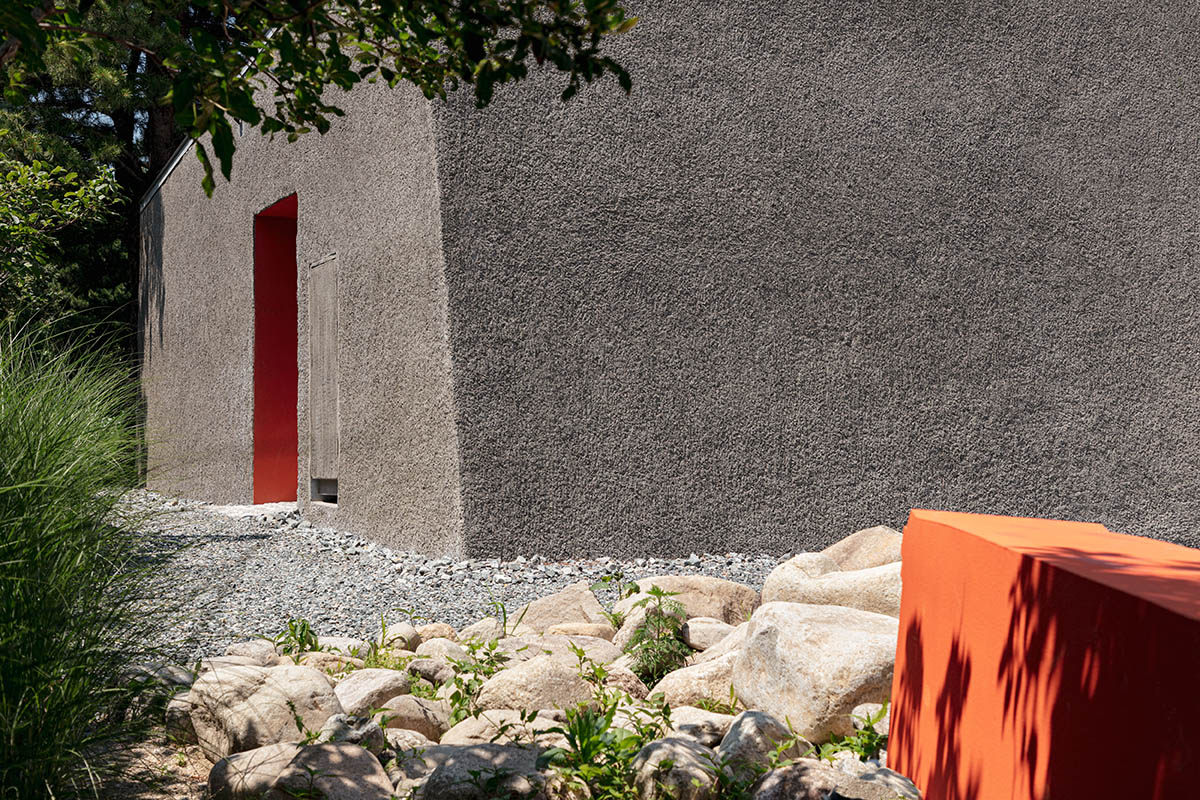
The two compartments located on the southeast side comprise a courtyard and an outdoor deck, which allow light, wind, and the surrounding trees seen over the wall to be felt both inside and outside the house.
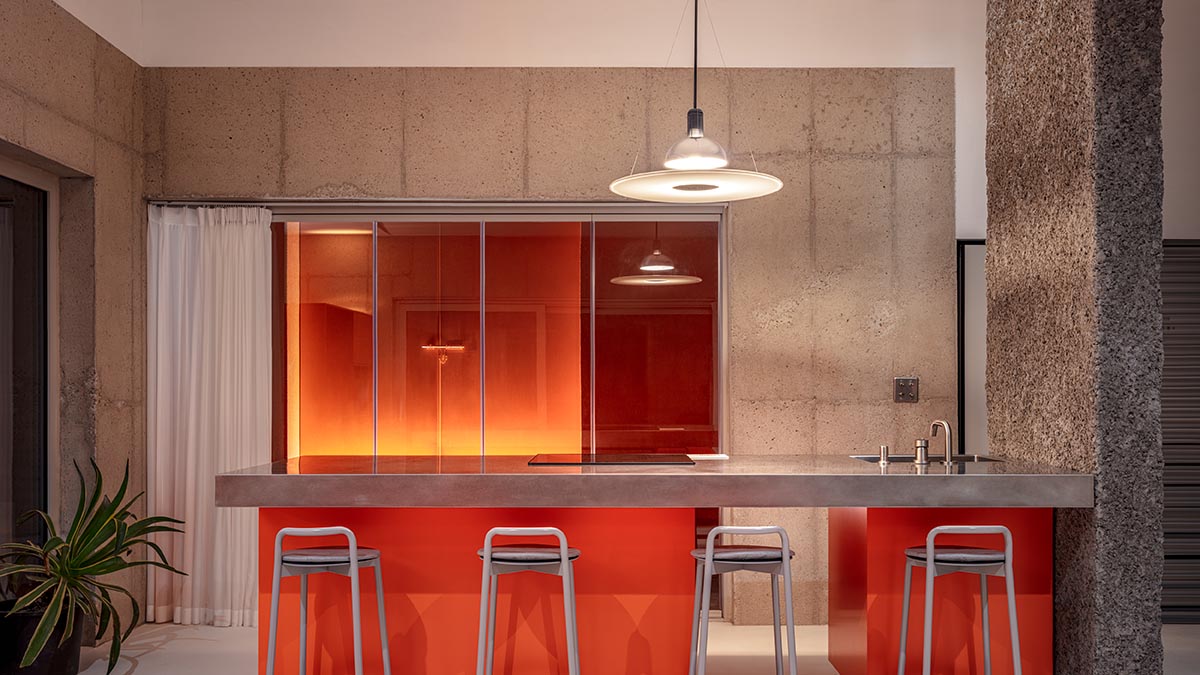
Overall, Doldam's design seamlessly integrates with the natural environment, creating an immersive experience for its occupants. The building's use of natural light, airflows, and its relationship with the surrounding context demonstrates a thoughtful consideration for the environment.
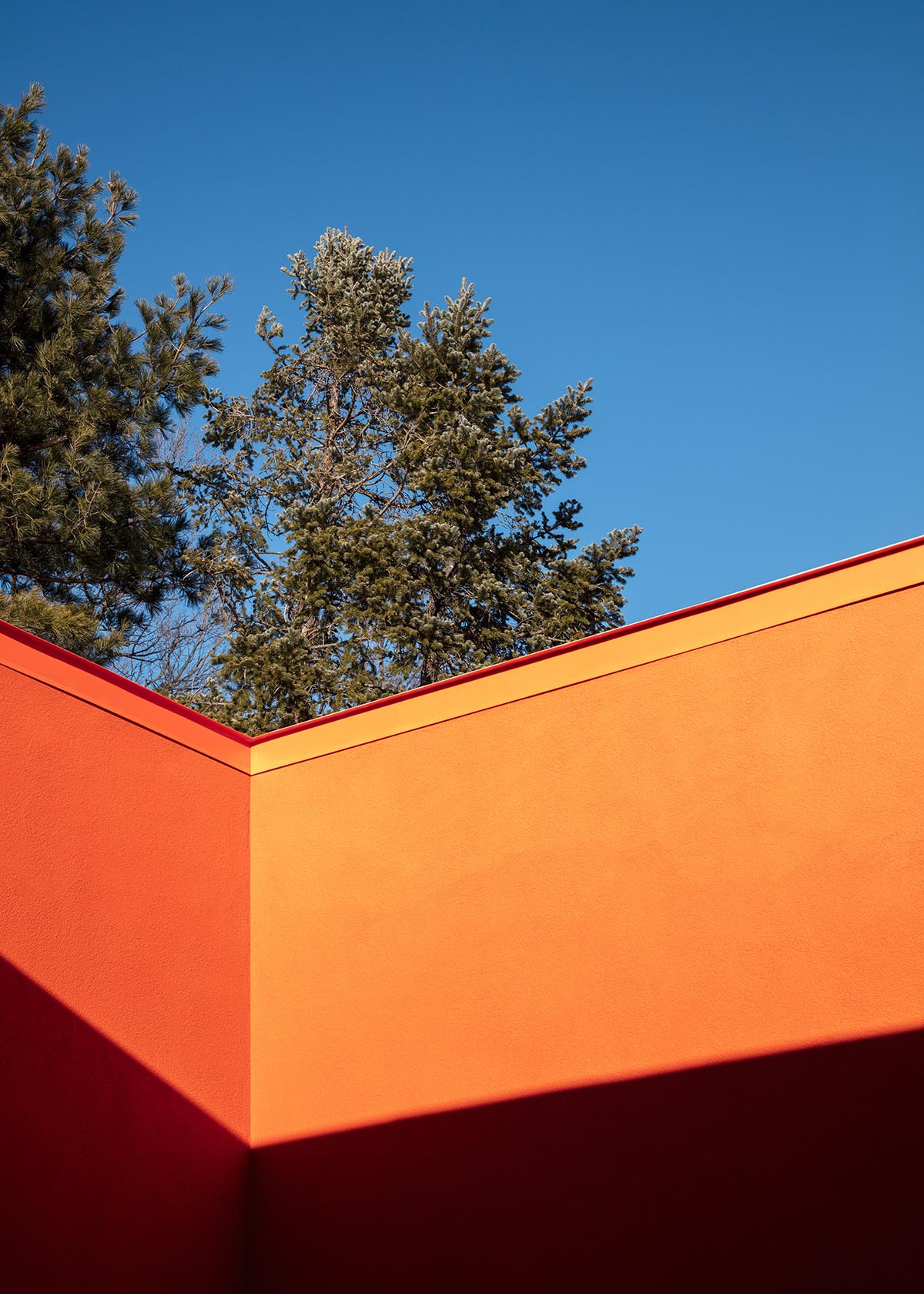
By creating a unique vantage point that offers a different perspective of the landscape, the design creates a tranquil retreat that is both harmonious and visually captivating.
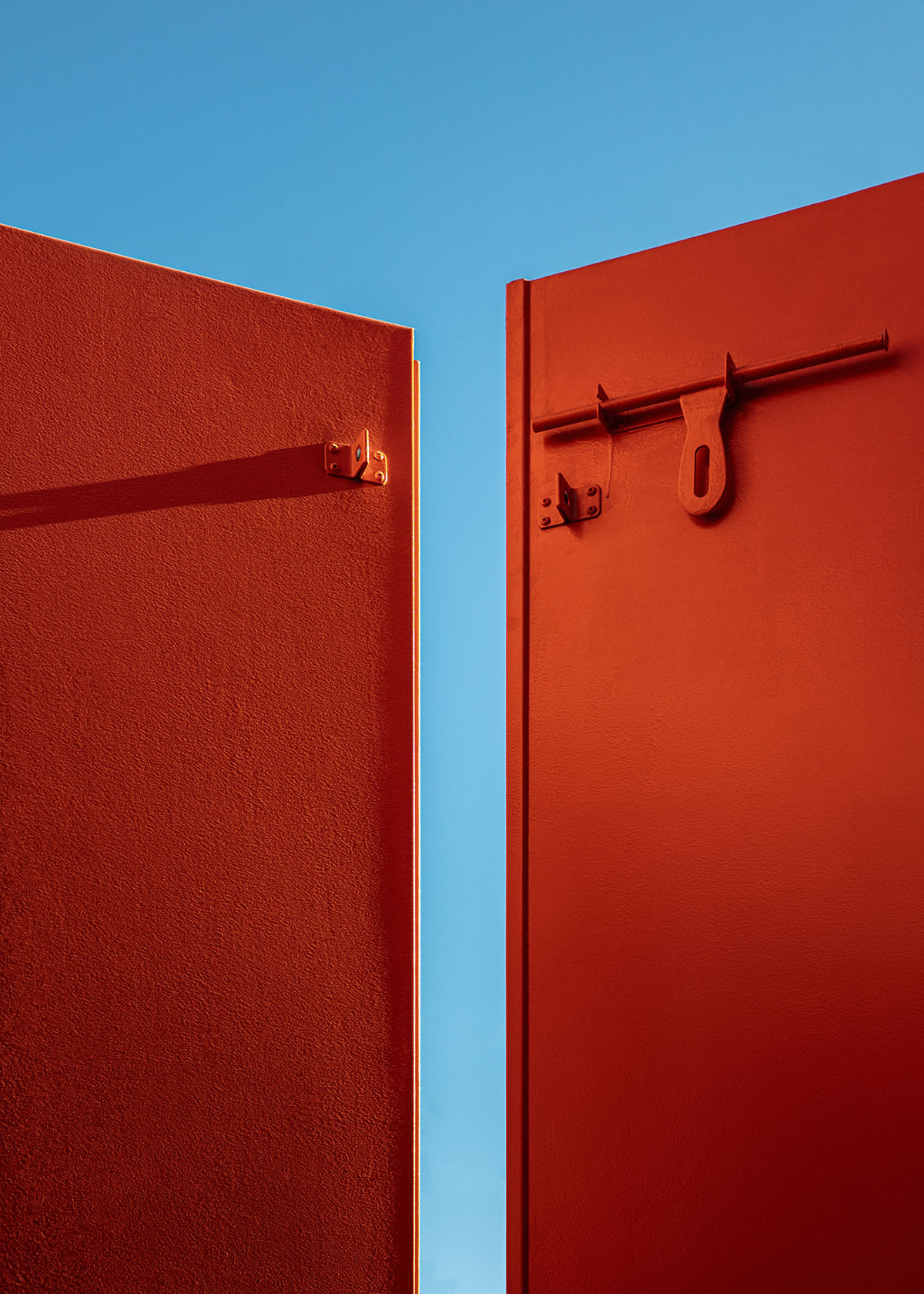
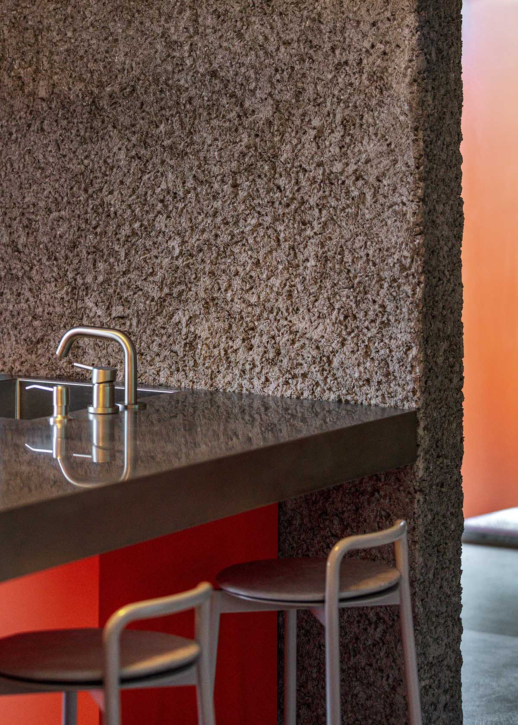
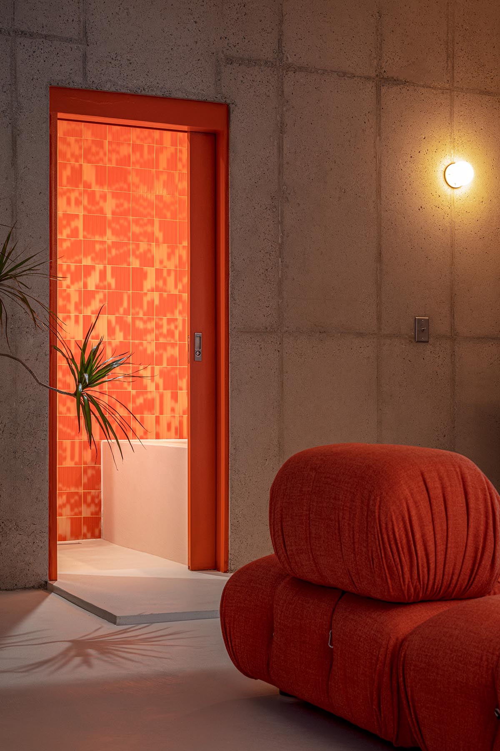
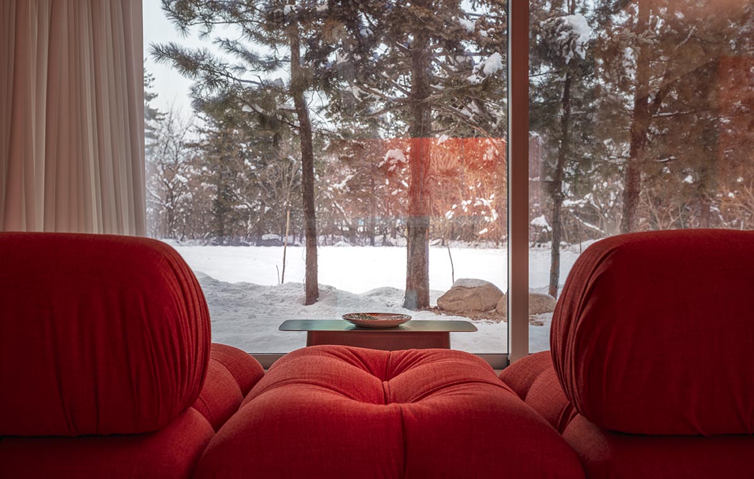
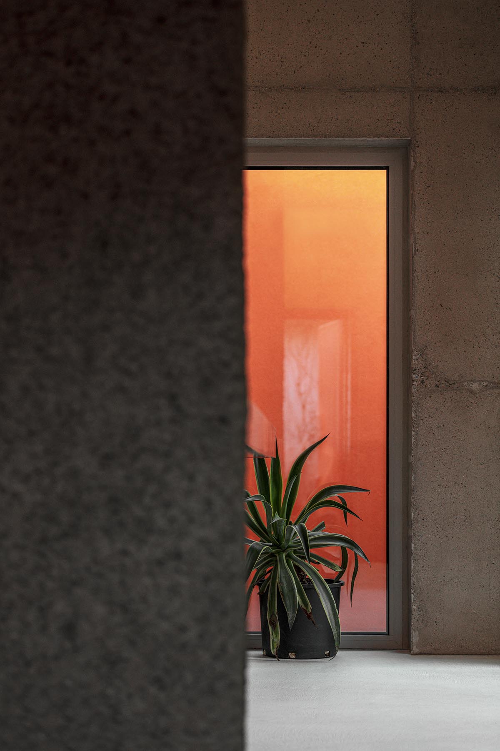
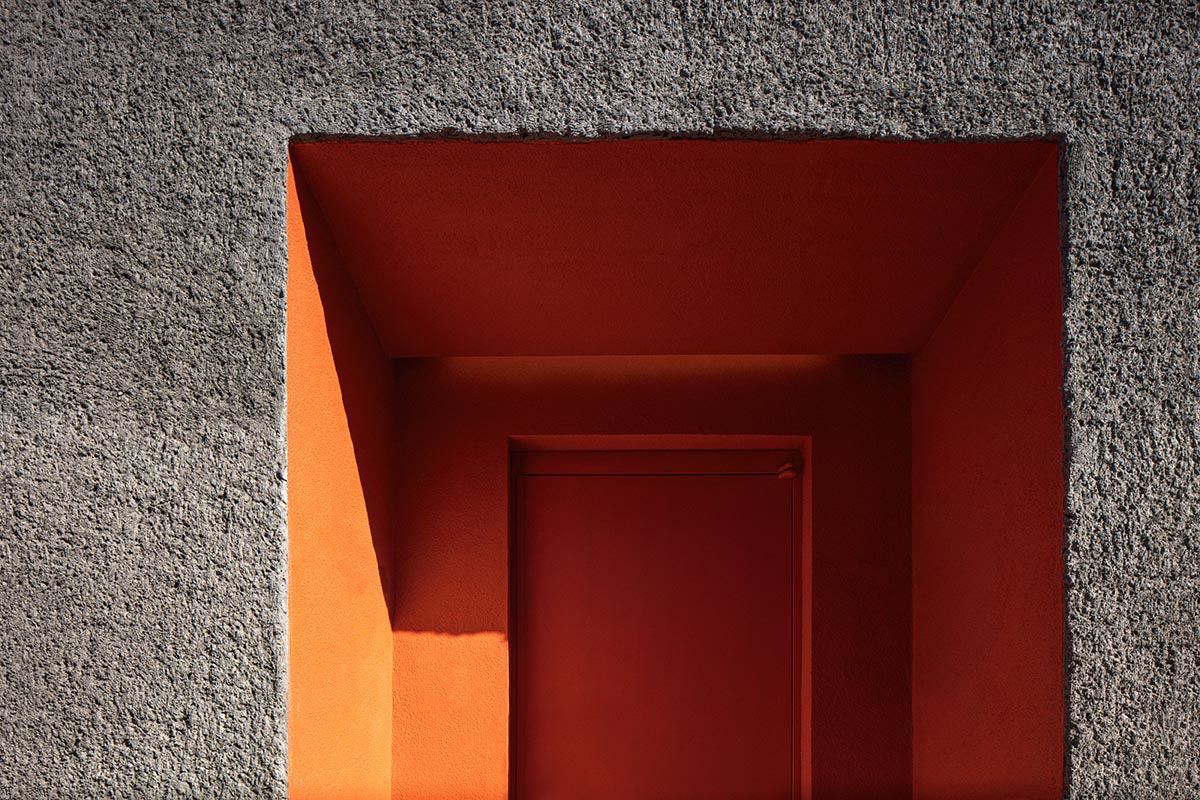
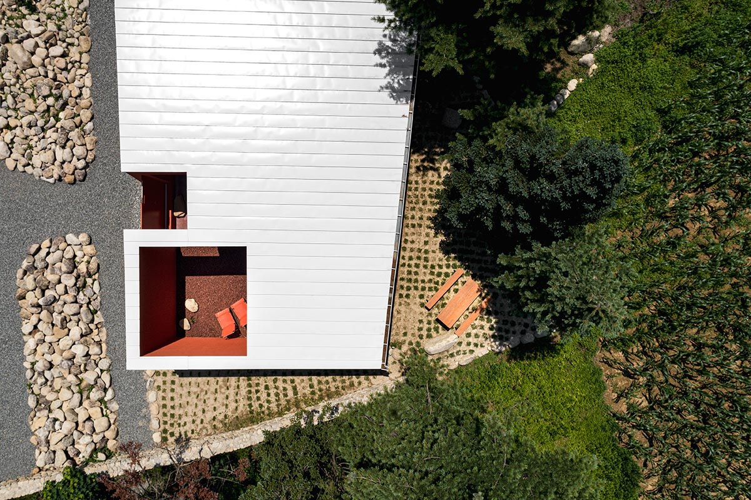
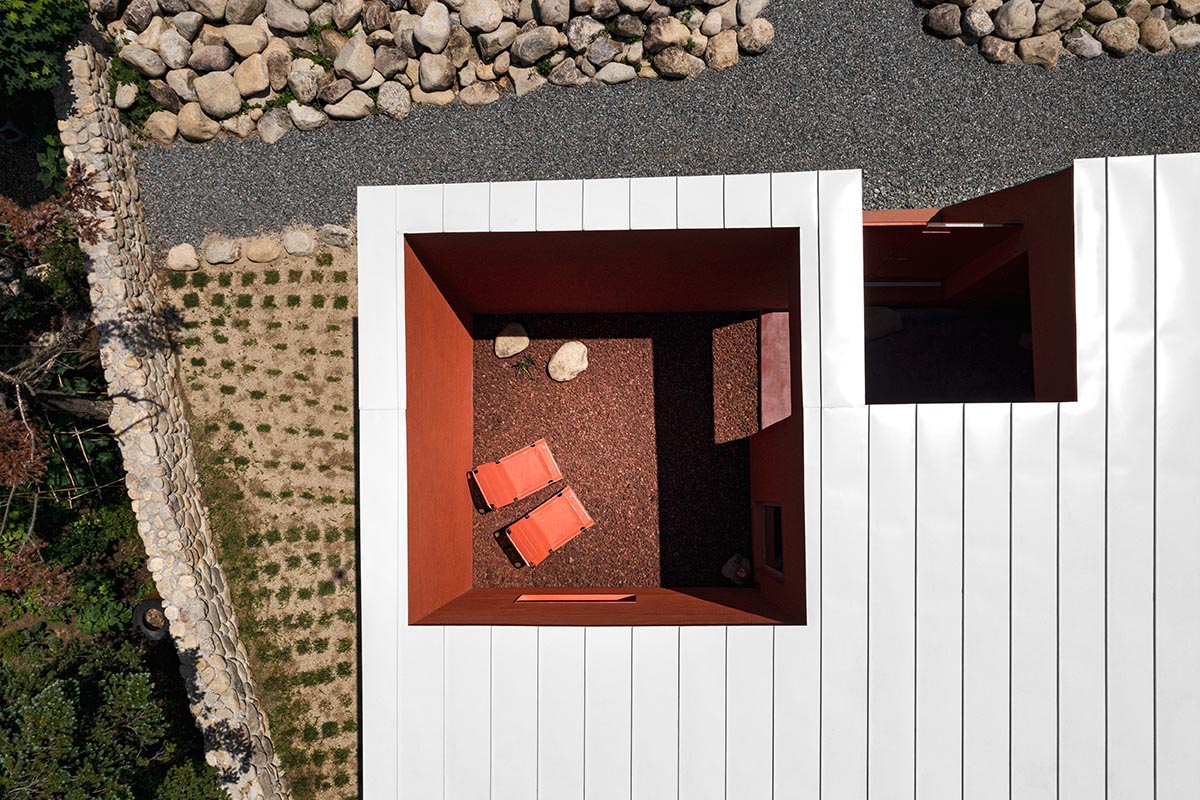
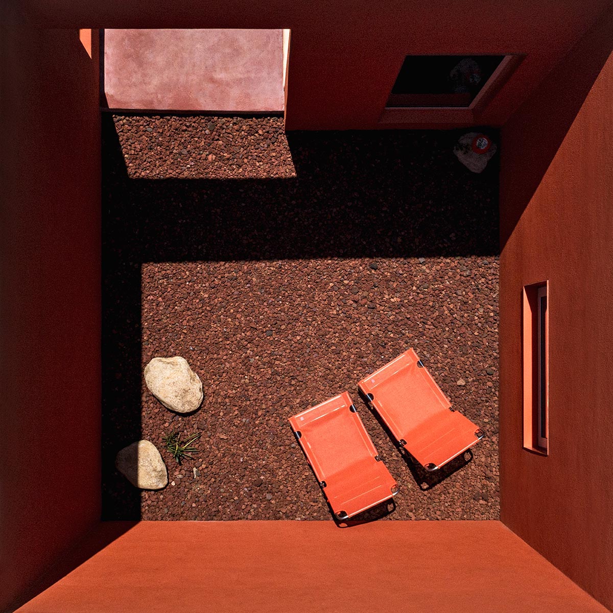
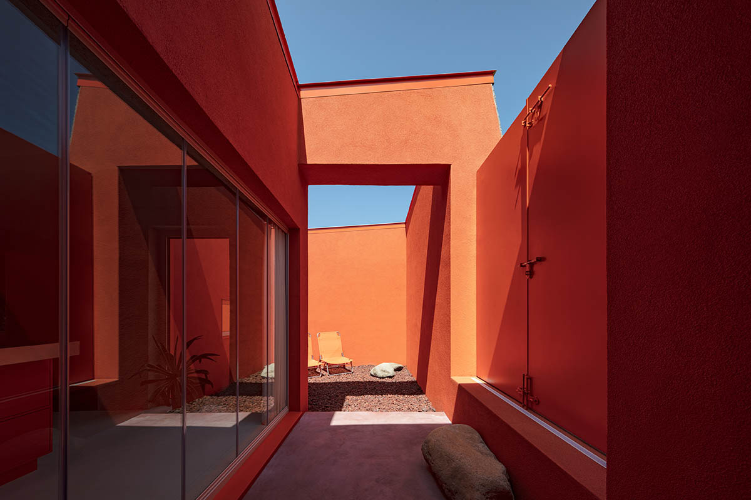
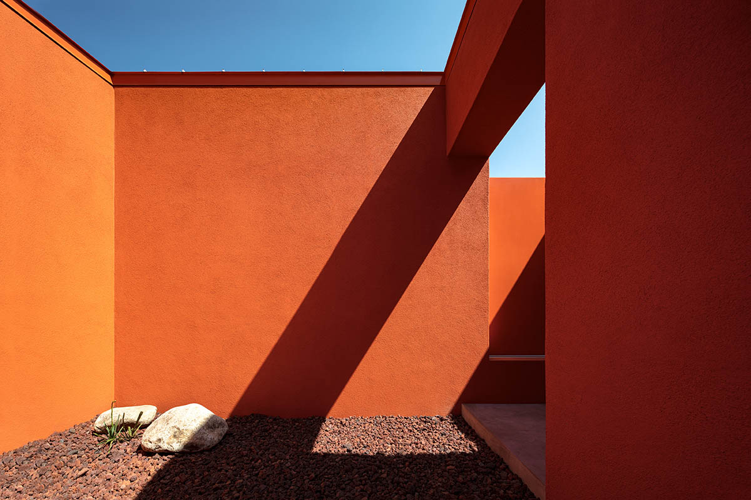
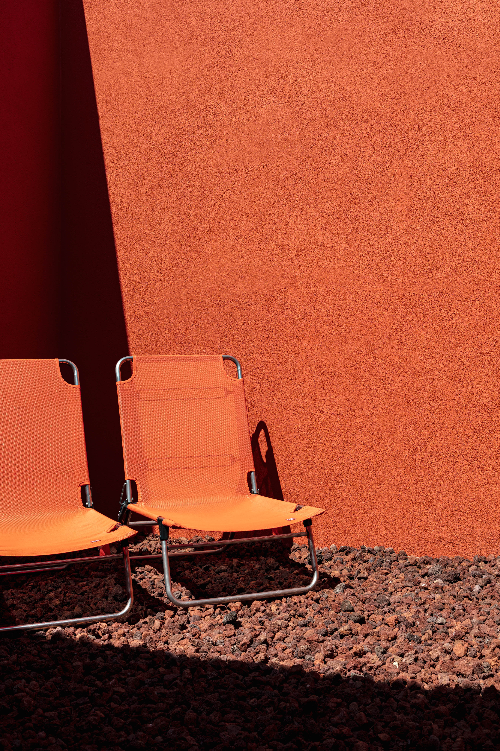
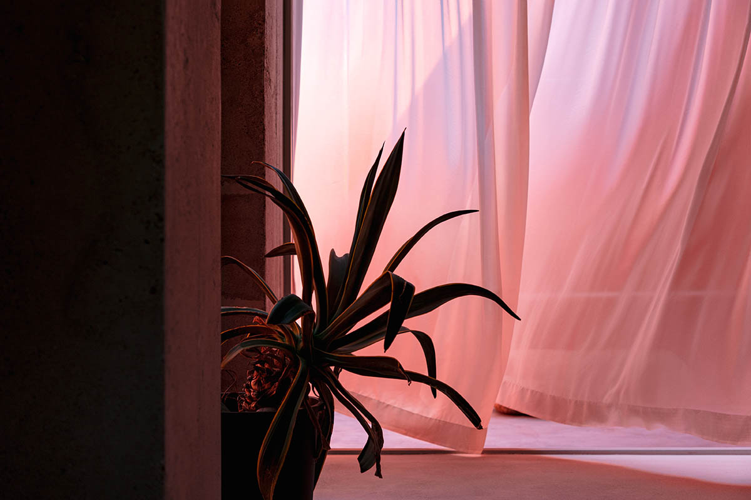
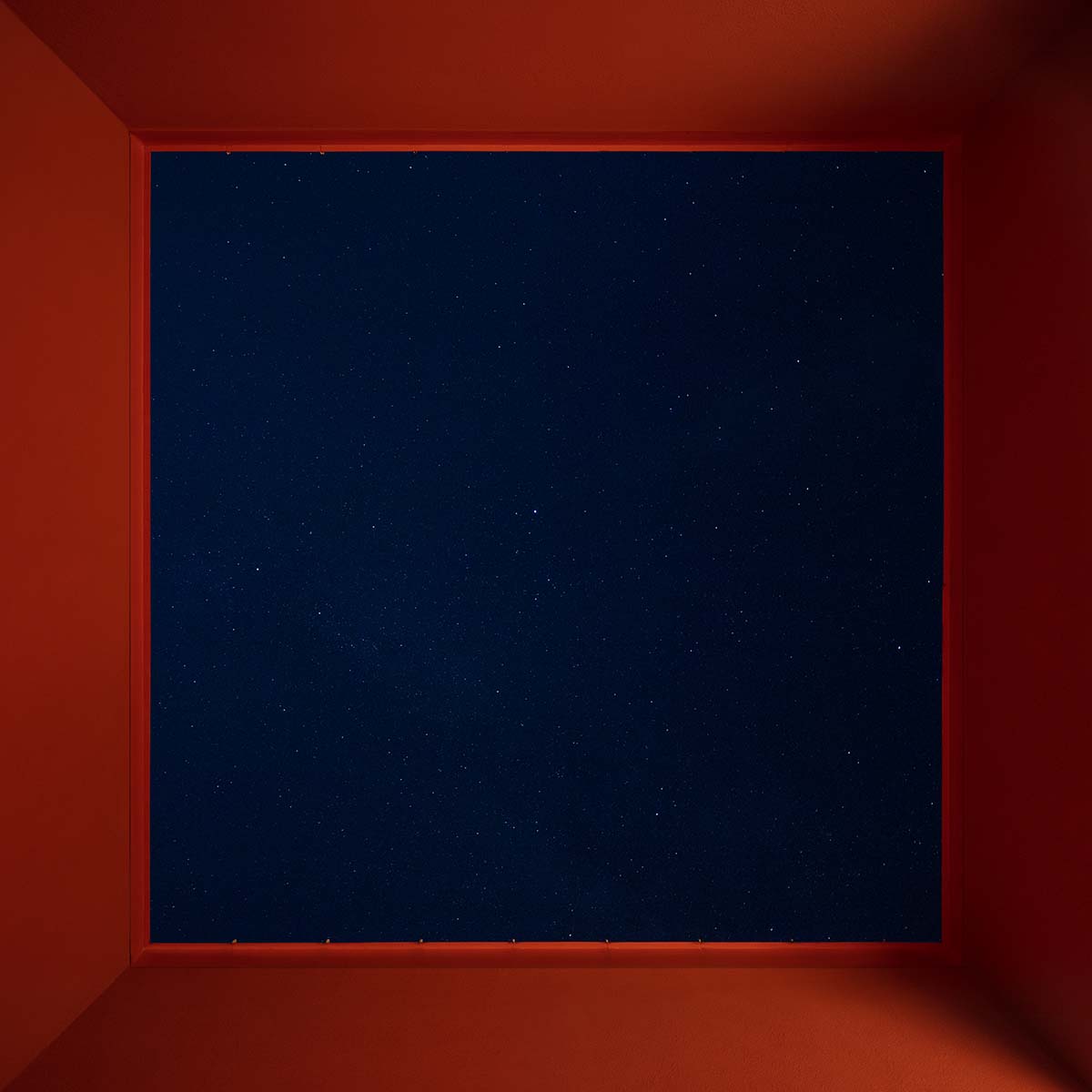
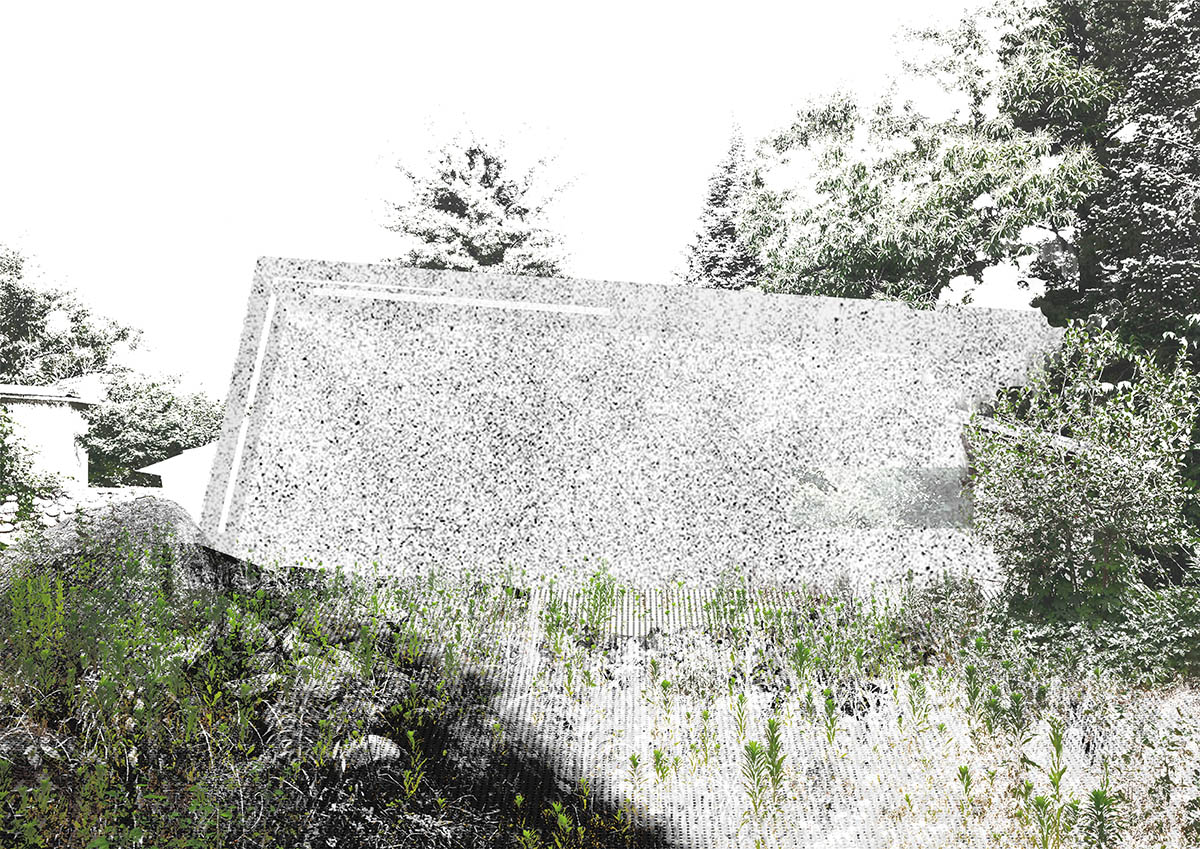
Concept graphic
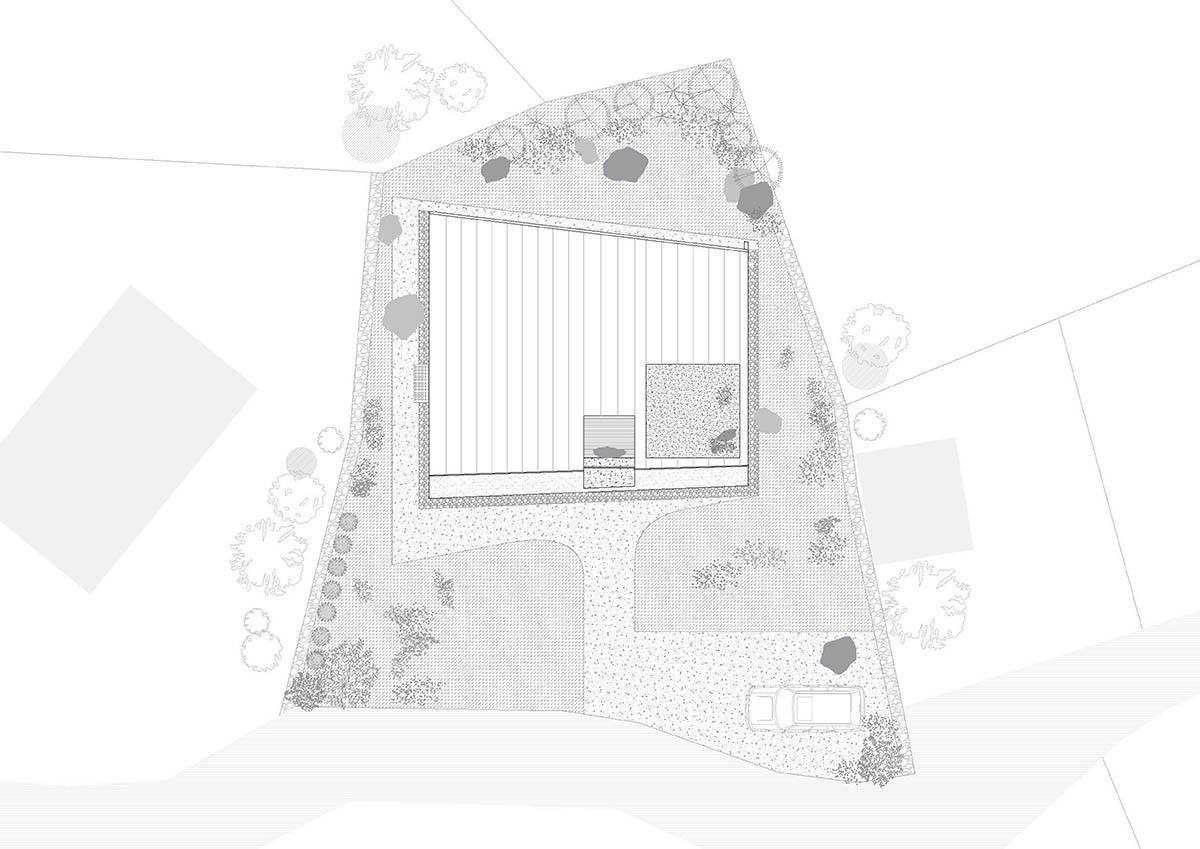
Site plan
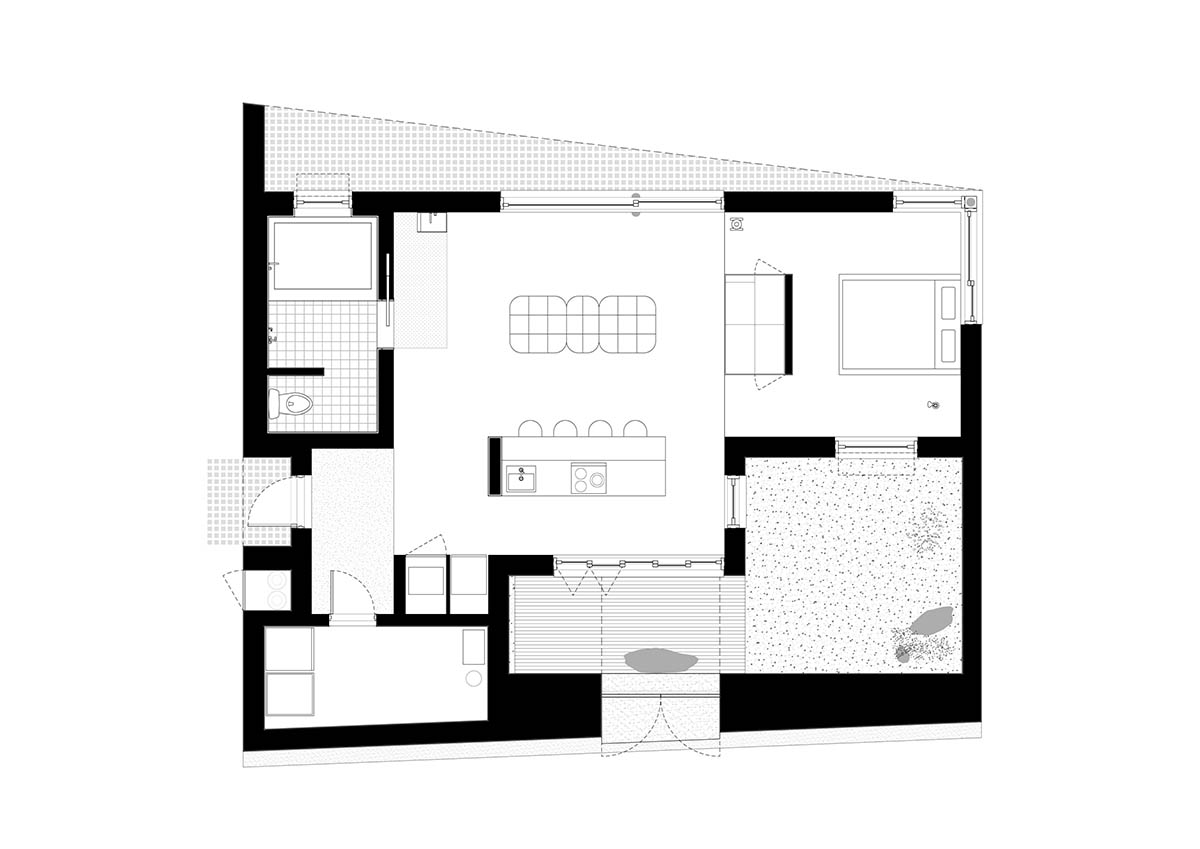
Floor plan
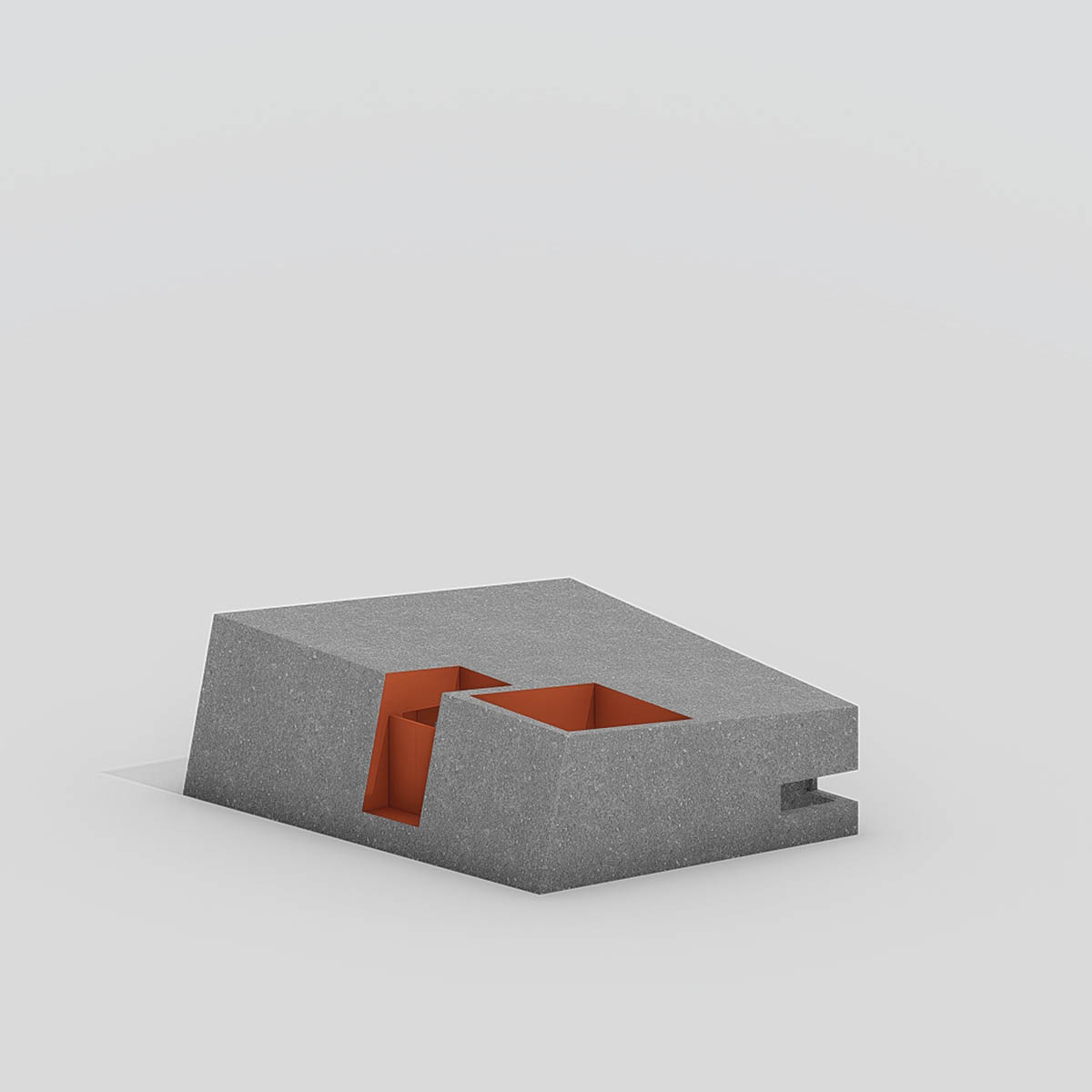
Model
one-aftr, led by Joon Ma and Ryu Ahn, was established to create a "collective good experience" in space. The firm uses the vagueness of 'good' as a driving force of our inquiries.
Project facts
Project name: Doldam House
Architects: one-aftr
Location: Sokcho-si, South Korea
Size: 88m2
Year: 2023
Furniture: Post Standards
Landscape: 4t
Client: Collect House
All images © Jang Mi.
All drawings © one-aftr.
> via one-aftr
