Submitted by WA Contents
Studio Cosmo revitalizes Pudis offices featuring a stainless steel backdrop in Prague
Czech Republic Architecture News - Oct 28, 2025 - 05:52 1006 views
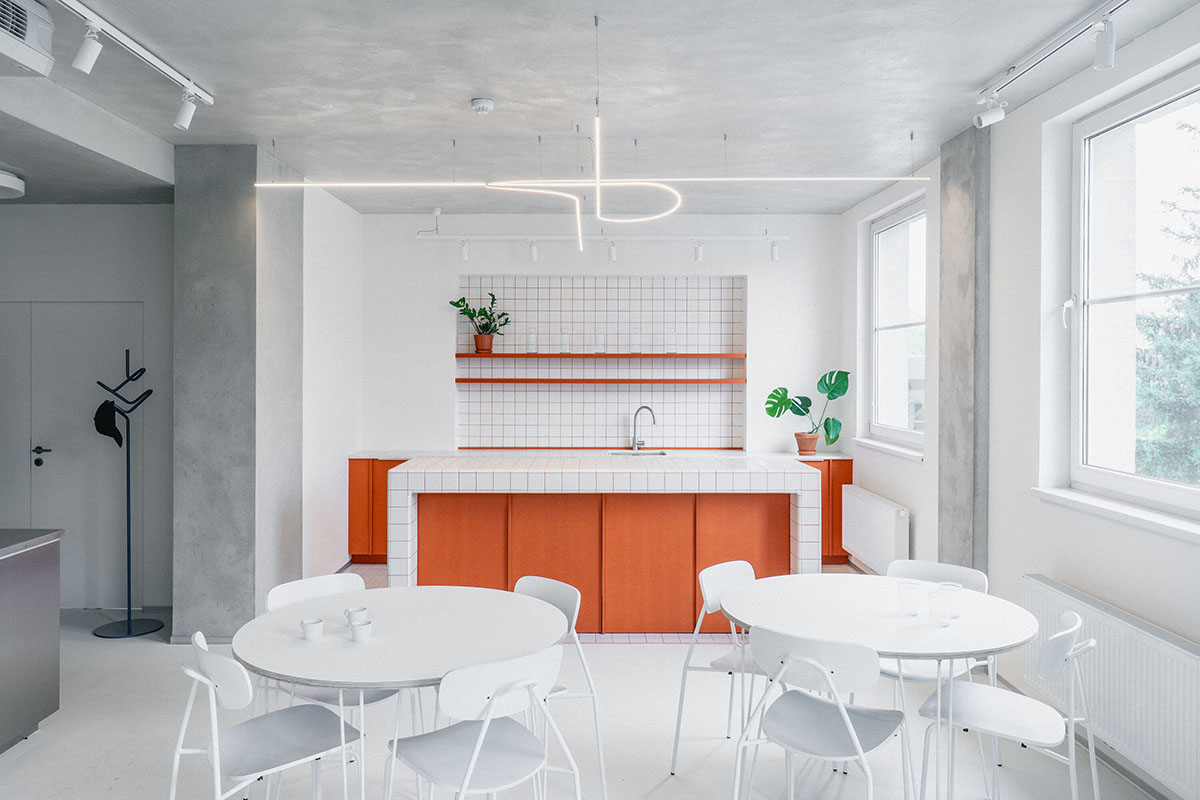
Prague-based architecture studio Studio Cosmo designed the interiors for a civil engineering company's headquarters in Prague, Czech Republic.
Named Pudis Offices Phase 01, the 162-square-metre interiors display a bright and immaculate aesthetic, anchored by a striking stainless steel backdrop that exemplifies the company's architectural character.
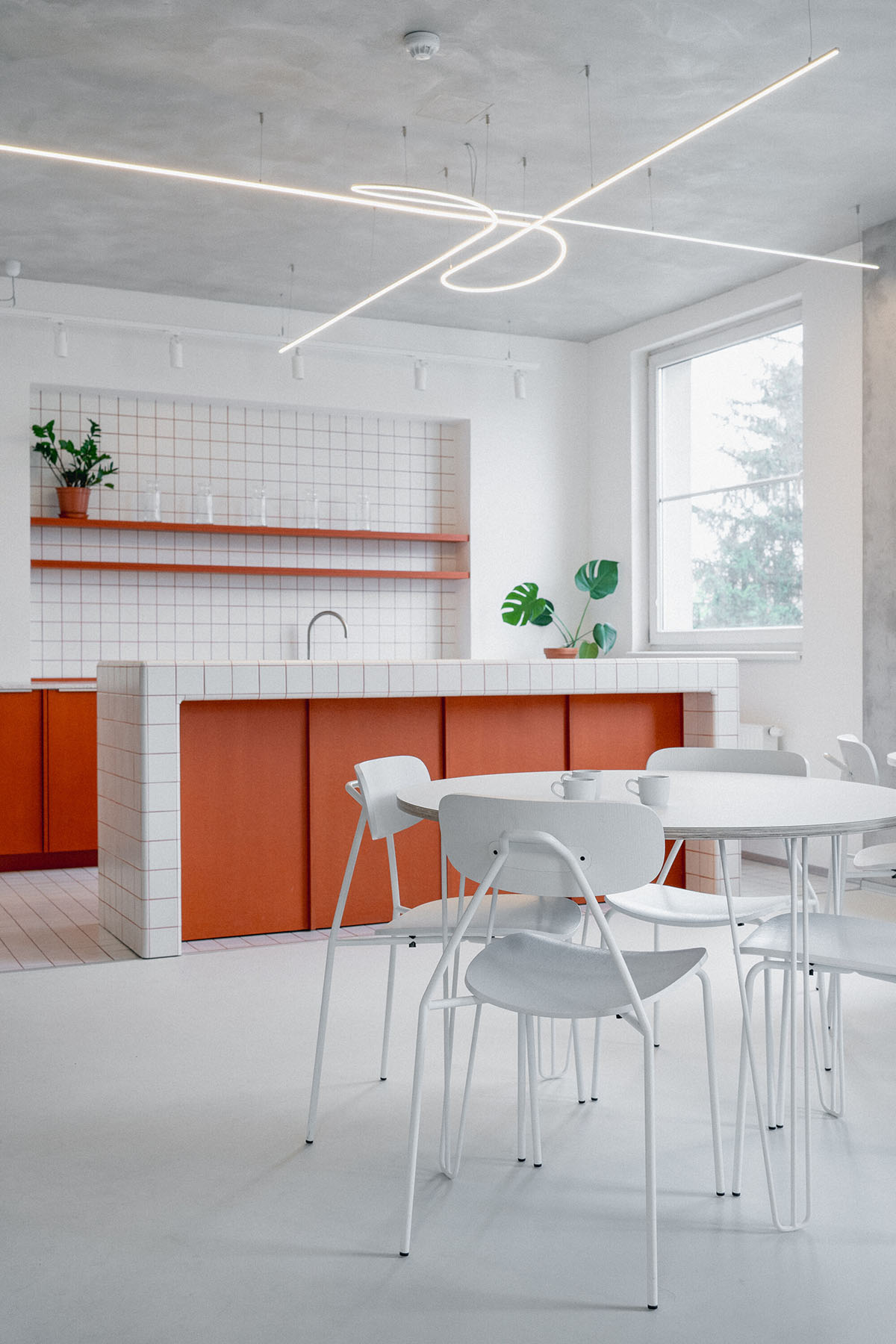
The civil engineering firm Pudis has over fifty years of experience. It specializes in the design of road structures, bridges, and related construction solutions. Its Prague headquarters is located in a nine-story building in the Podbaba district, housing project offices and laboratories.
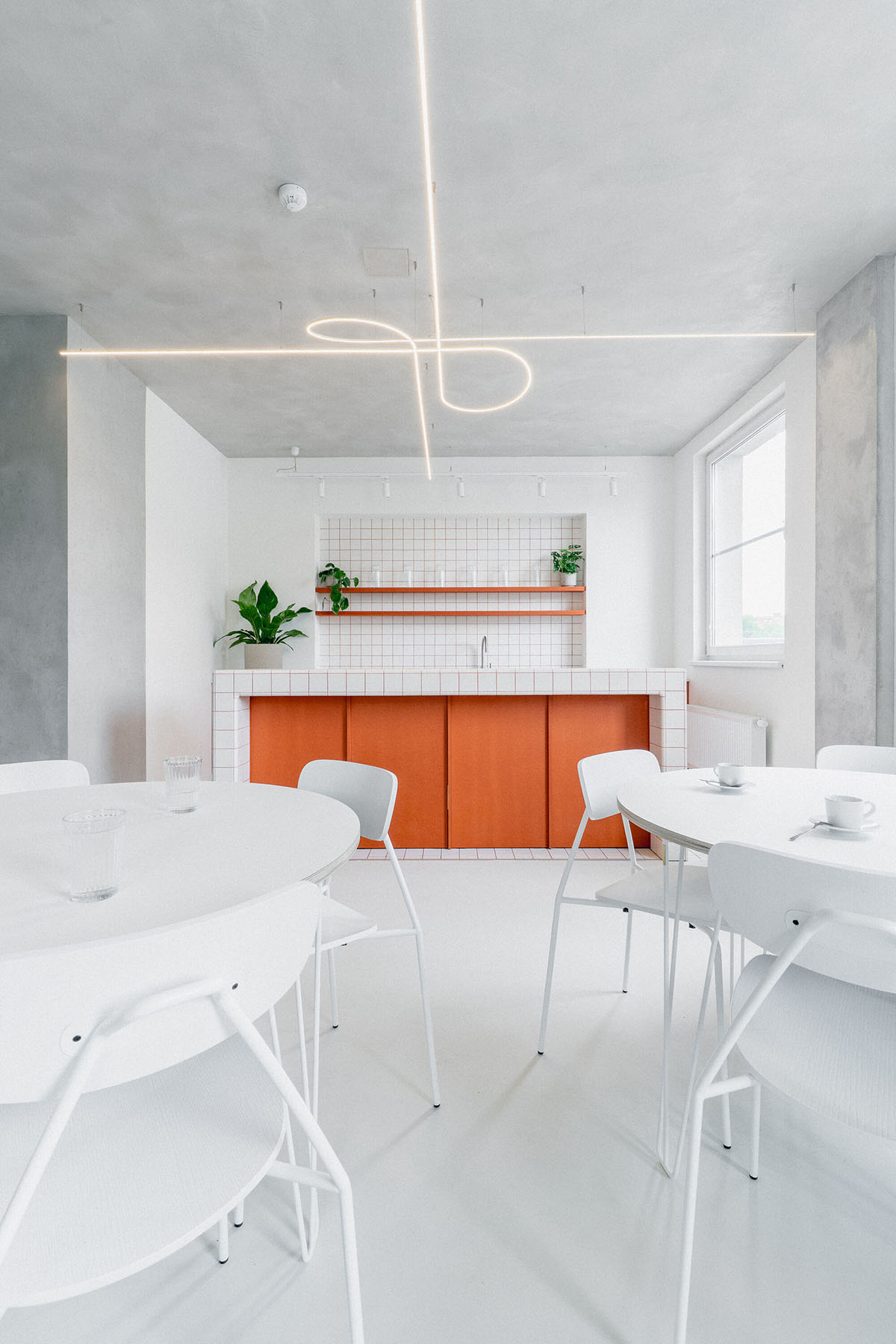
Since moving into this building in 2019, the organization has been progressively considering how to modify its areas to accommodate present needs.
Employee amenities were the main focus of the first phase of the change, with a large conference room and a contemporary kitchenette being top considerations.

Since employees typically dine at their offices and lunches are brought from outside providers, the original large kitchen with a dining area was no longer useful. A brand-new, comfortable kitchenette was designed with top-notch coffee makers and a warming station for meals.
It also doubles as a space for casual parties. The architects converted the dining area into a 26-seat meeting room, which was much needed by the expanding workforce.

Respect for the building's architectural integrity served as a foundation for the design, which Studio Cosmo developed throughout all phases.
The remodeled areas were meticulously cleansed of insensitive changes, including the removal of surface cabling, baseboards, suspended ceilings, and built-in walls.
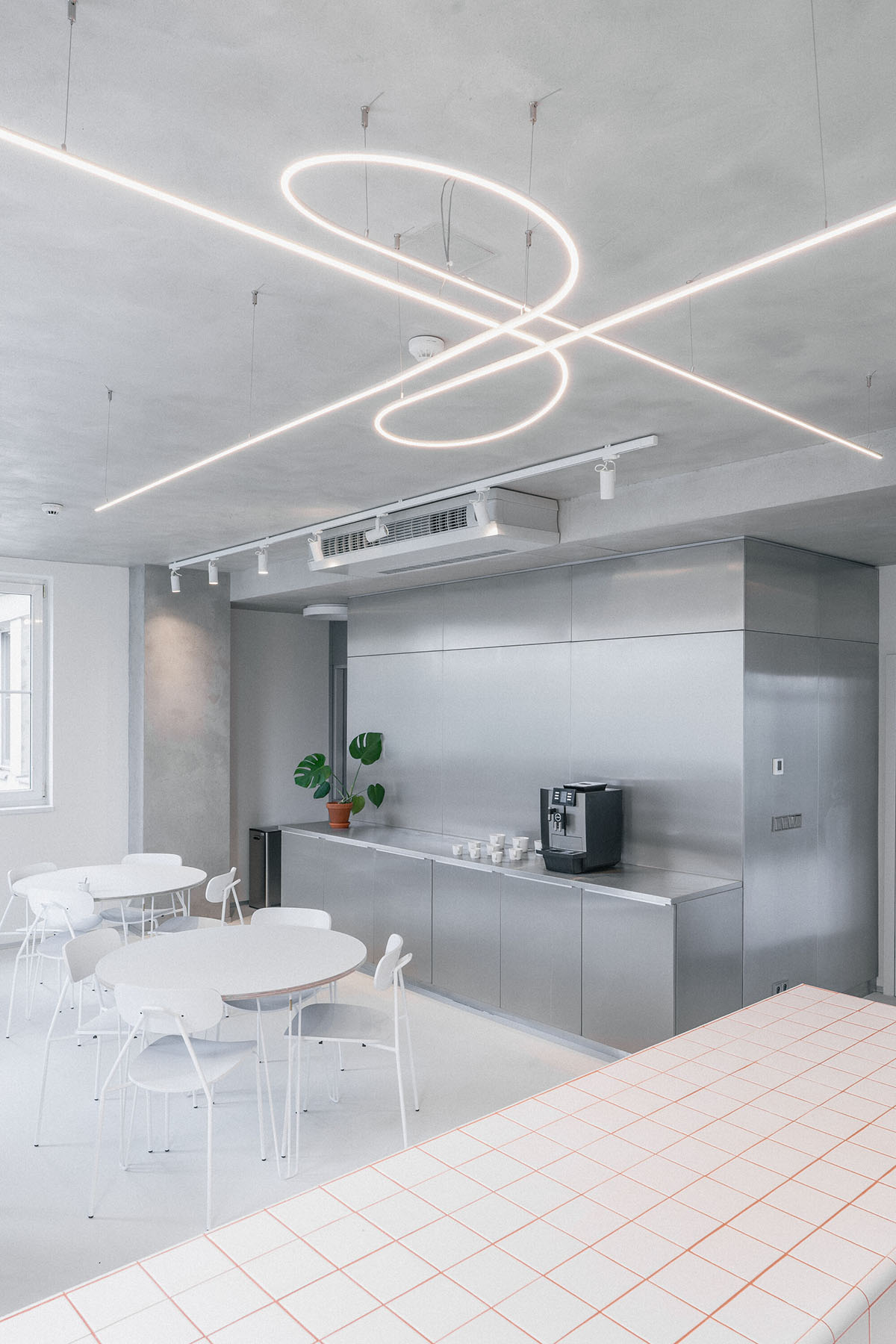
The building's original concrete structural frame, natural light, and wood parquet flooring were highlighted, and the interior was returned to its original shape and texture.
The architects purposefully blended these components with hints of the business's visual identity to produce a unified and modern area.
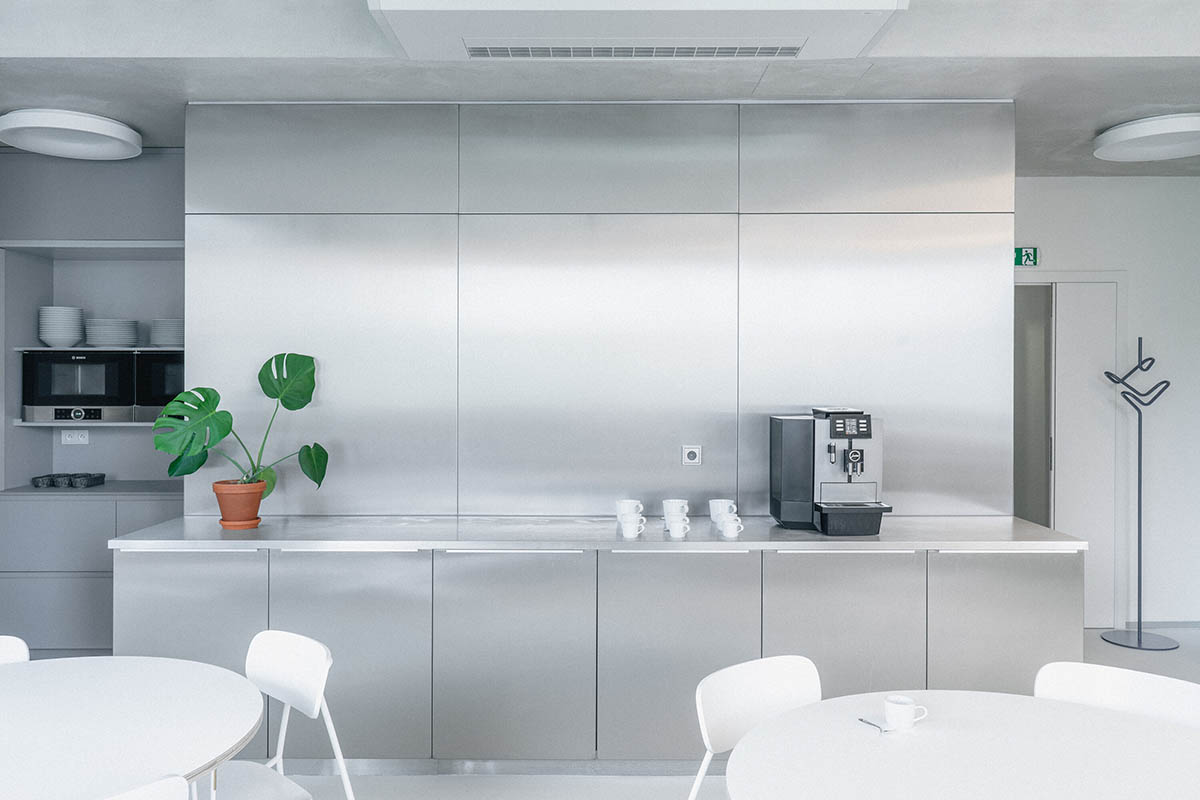
The original crossroads-shaped logo was revised by KNOW HOW solutions, whose work was a major source of inspiration. The company's visual identity was further reflected by the architects in unique design elements like specially made light fixtures made for the refurbished space.
Their shapes allude to the logo's primary motif, crossroads, symbolically connecting the interior's aesthetics with the company's professional focus.
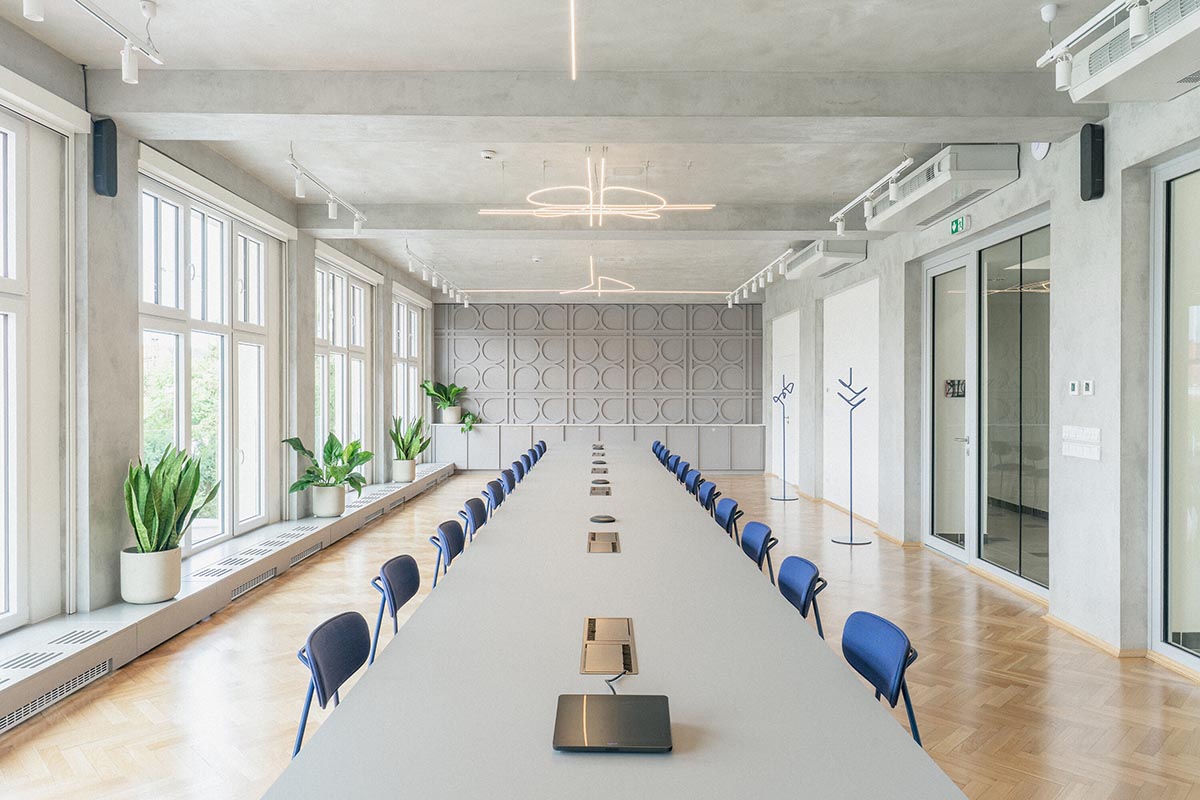
The conference room's custom MDF paneling, which incorporates the company brand motif as a pattern, and the kitchenette's stainless steel cladding and ceramic island highlight the space's precise and modern nature. Experts from Brick provided these distinctive features and specially made furniture.
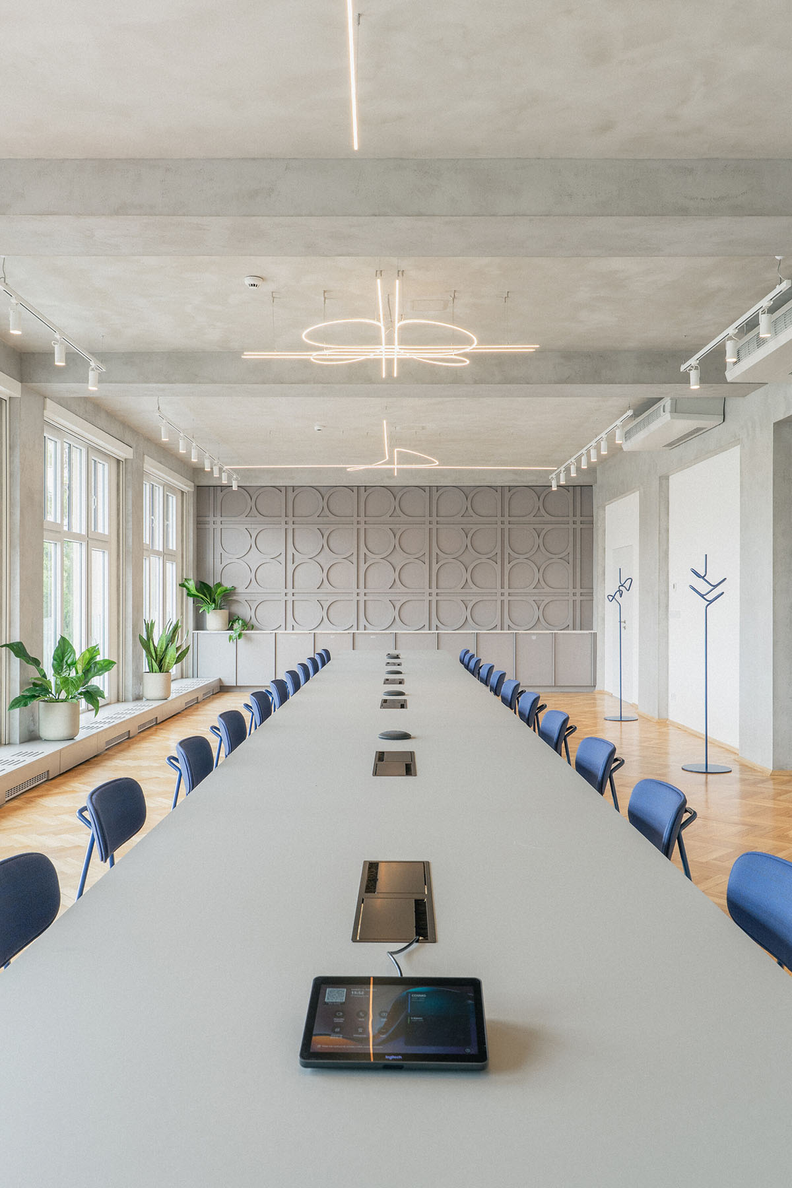
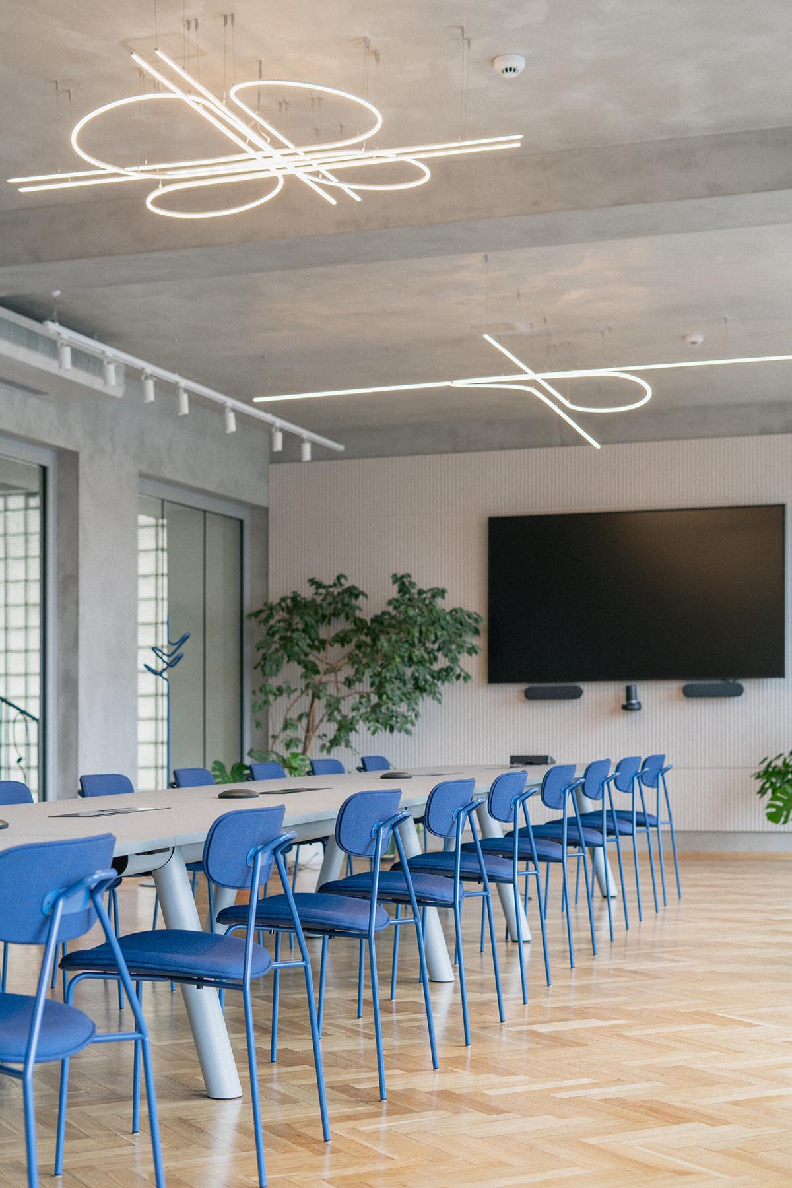

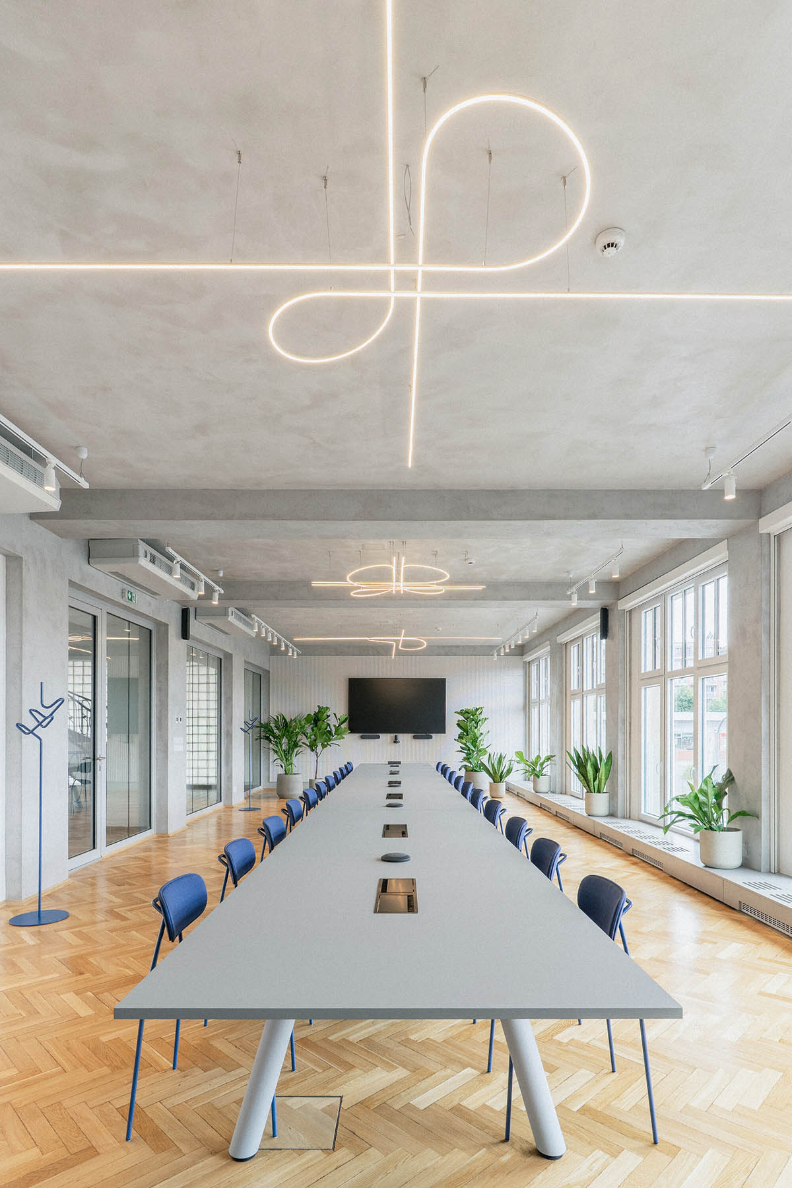
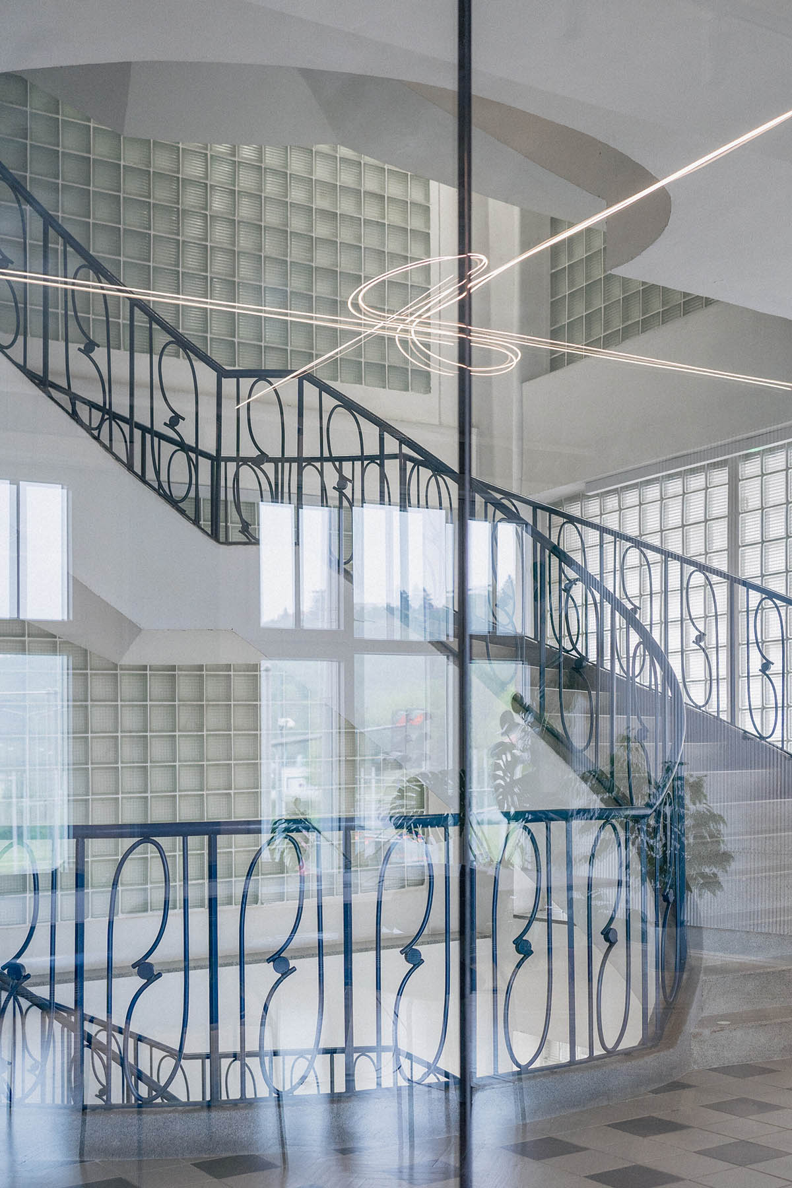
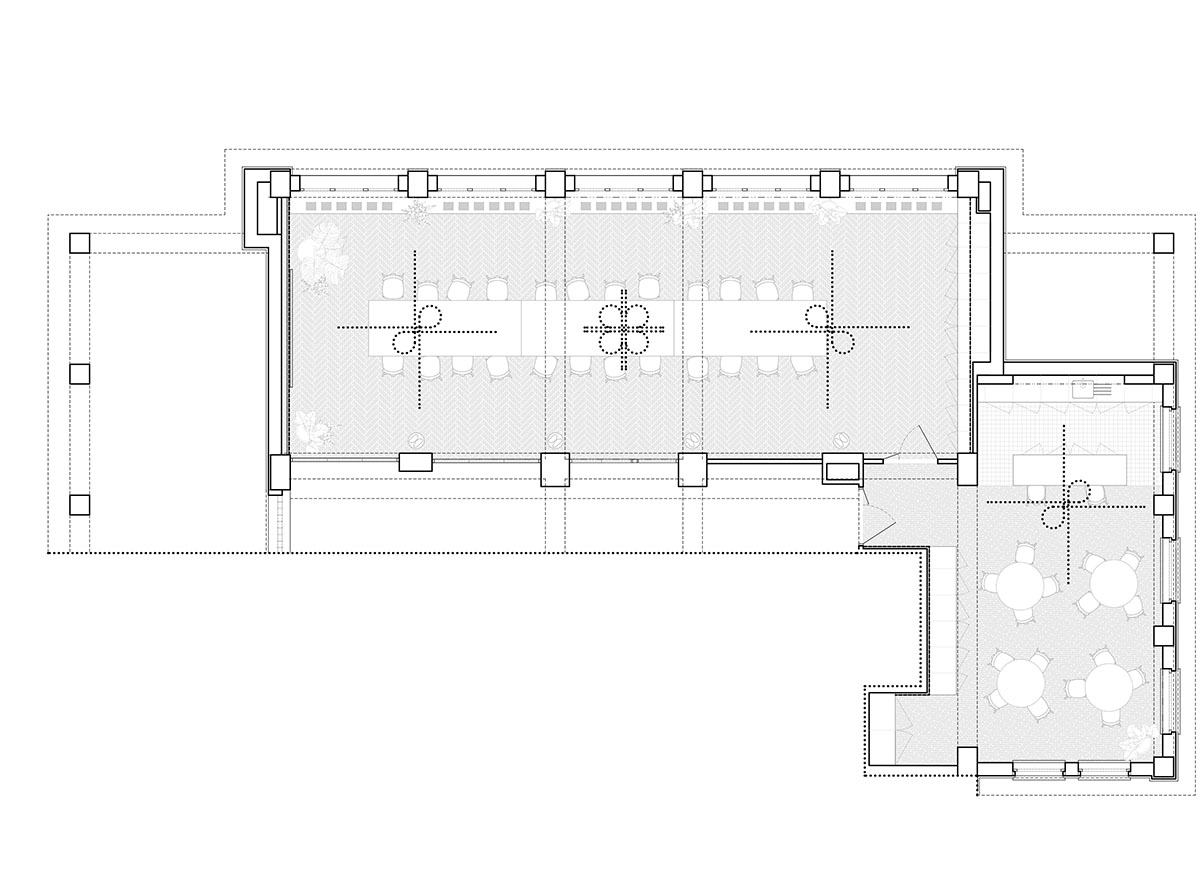
Floor plan
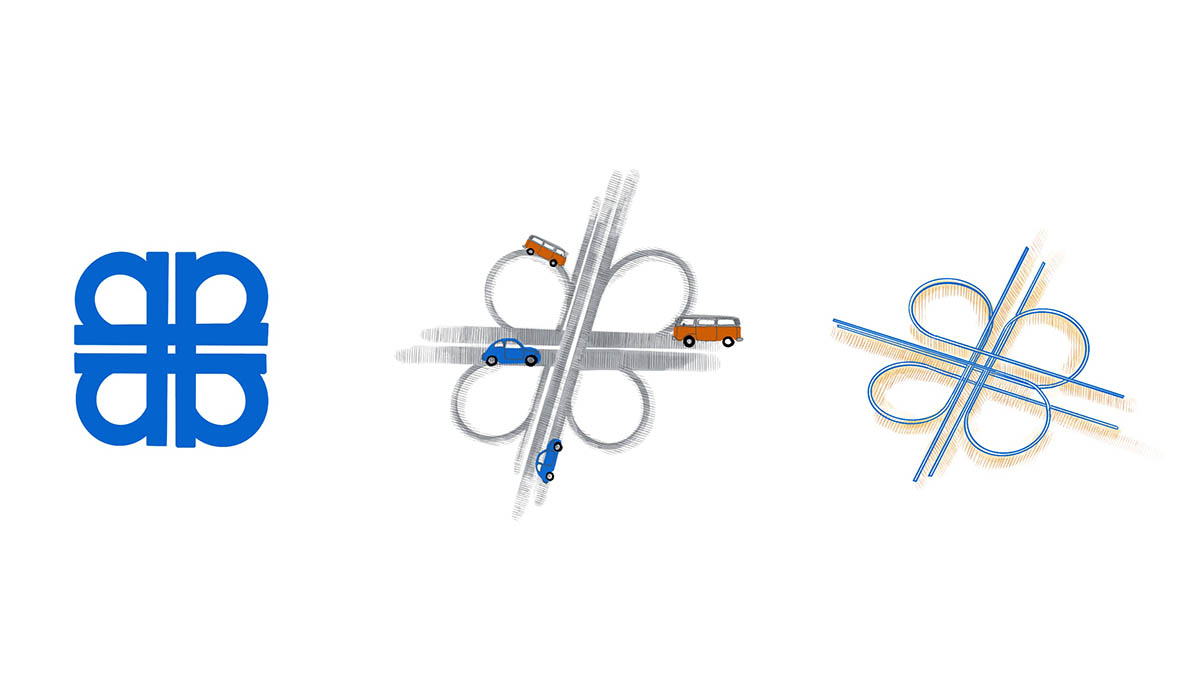
Concept diagram

Axonometric visual, kitchen
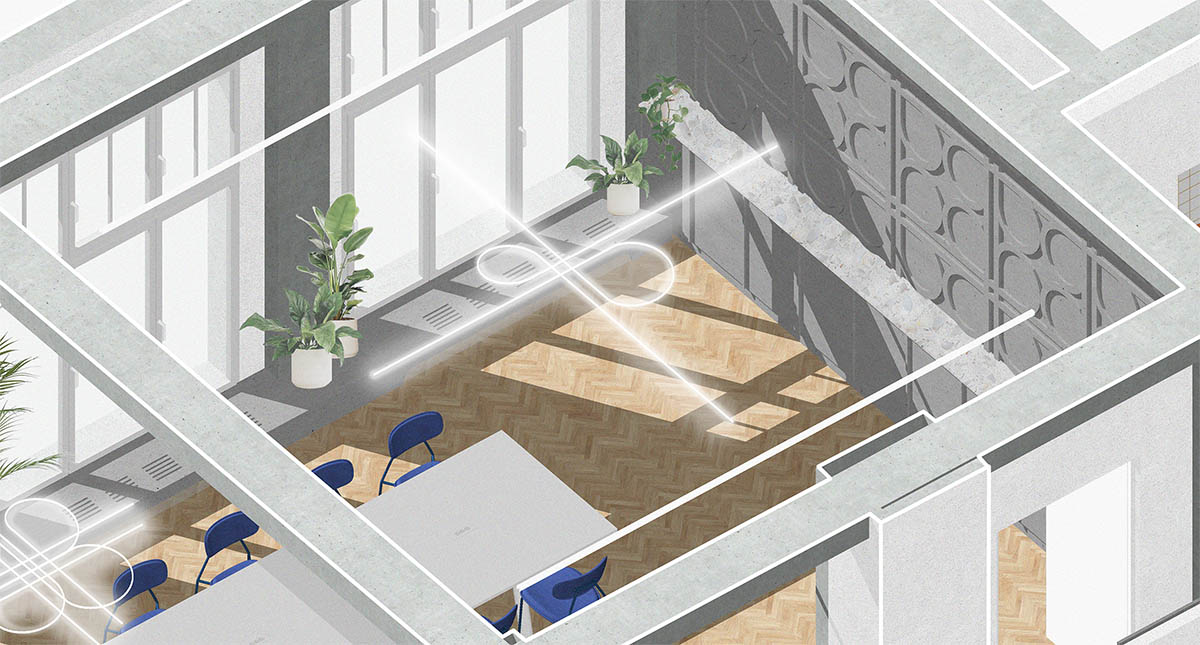
Axonometric visual, meeting room
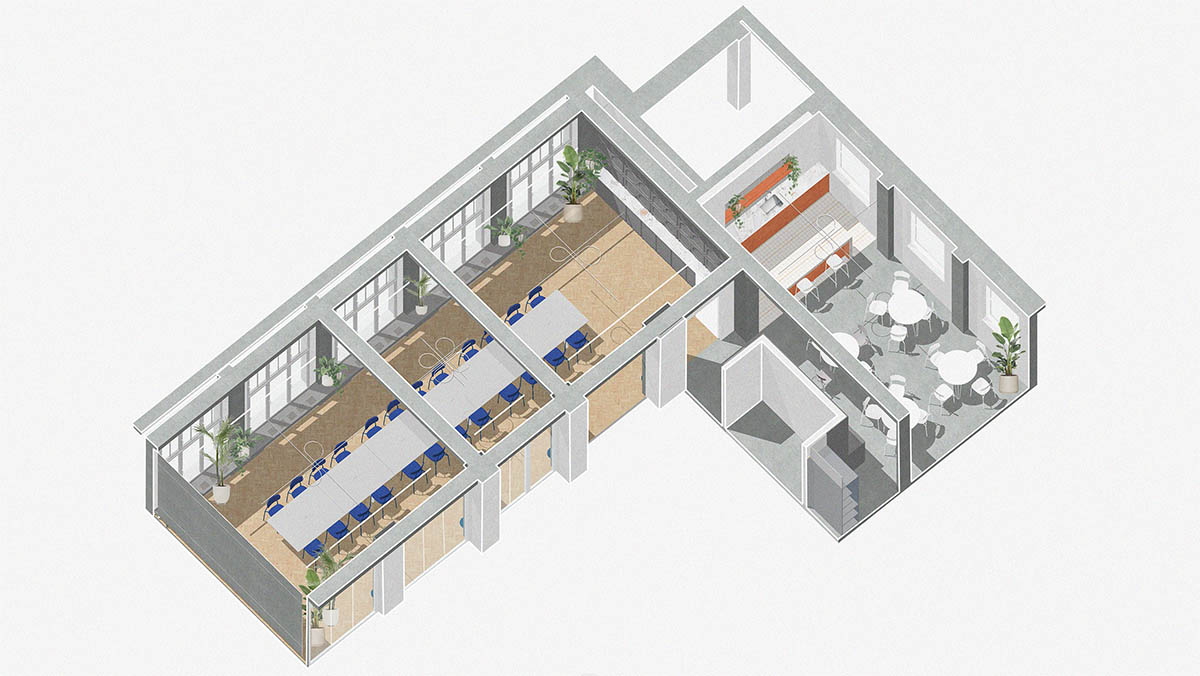
Axonometric visual, general
Project facts
Project name: Pudis Offices Phase 01
Architects: Studio Cosmo
Lead architects: Jiří Kabelka, Tereza Kabelková, Kristýna Vaňková.
Client: Pudis
Location: Prague, Czech Republic
Completion year: 2025
Gross floor area: 162m2
Usable floor area: 50m2 kitchenette / 98m2 meeting room
Supplier of custom-made furniture, stainless steel cladding: BRICK
Plant selection and delivery: Pokojovky
All images © Petr Moschner.
All drawings © Studio Cosmo.
> via Studio Cosmo
