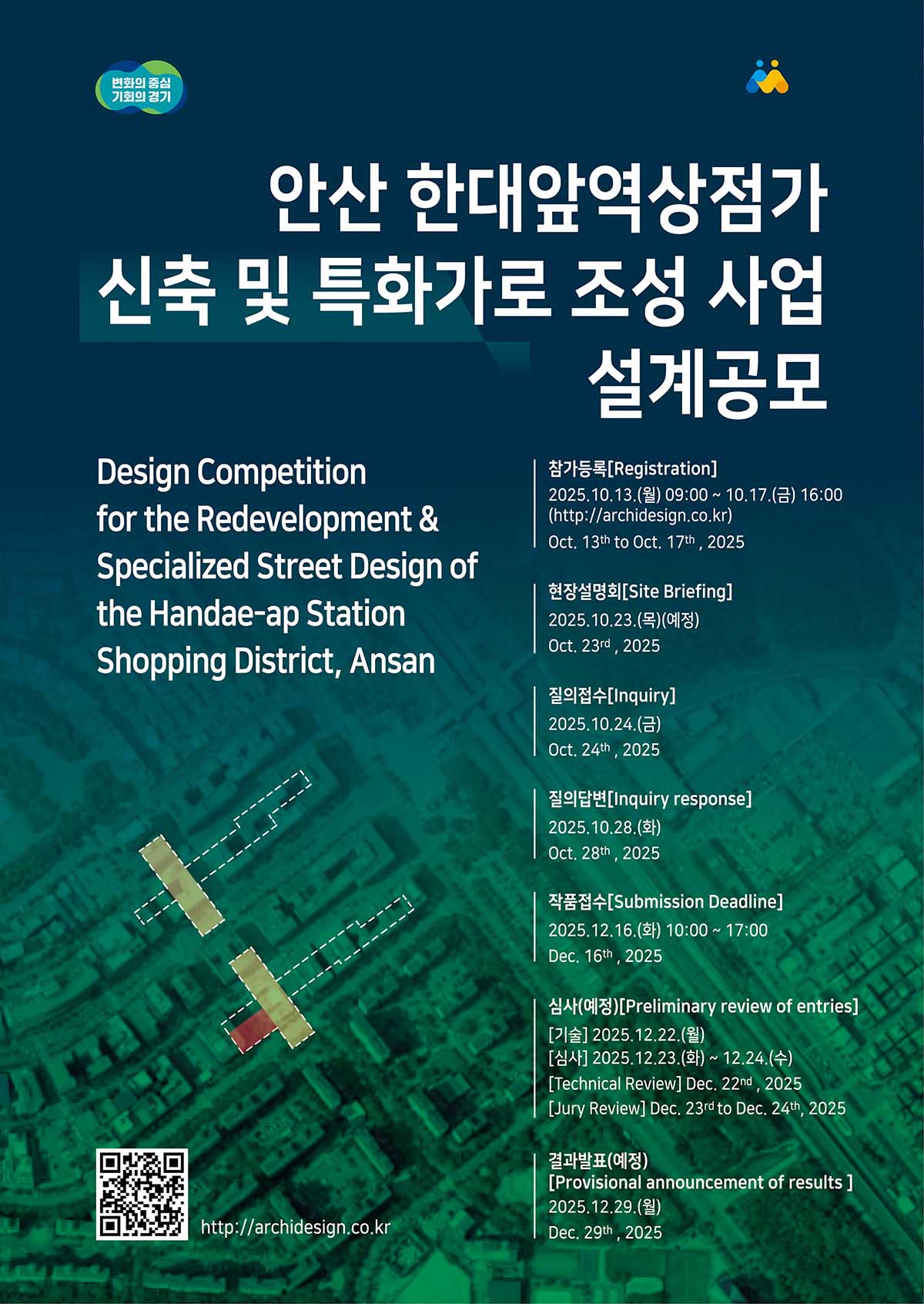Submitted by WA Contents
Competition: New Construction and Specialized Street Development of Handaeap Station Market, Ansan
Korea, South Architecture News - Sep 24, 2025 - 04:30 6894 views

As part of the “Enhancing the Dignity of Gyeonggi-do Traditional Markets” project, this competition seeks to move beyond uniform modernization approaches to traditional markets. By considering local identity, history, and distinct characteristics, the project aims to establish site-specific facilities that harmonize with their surroundings, strengthen the competitiveness of traditional markets, and revitalize the local economy.
As a leading project for urban regeneration and revitalization, this initiative plans the “Food & Market Stage Center” to reinforce the identity and economic vitality of the existing Handaeap Station Market in Ansan. The project also intends to create a space supporting young entrepreneurs and artists, while fostering communication with the local community.
The neighborhood plaza will be developed as a safe and distinctive pedestrian-friendly street space (Food Culture Specialized Street). With creative kiosk design and streetscape planning, the project aims to organically connect commercial areas, attract internal and external visitors, invigorate the space, and establish the market as a tourist destination. By considering the relationship with nearby residential areas and parks, the design will create a community-friendly and vibrant street where residents can easily stroll, thereby strengthening local connections.
Competition Title: Design Competition for the New Construction and Specialized Street Development of Handaeap Station Market, Ansan
Site Location: 715-12, 716-13, 716-7 I-dong, Sangnok-gu, Ansan-si, Gyeonggi-do, Republic of Korea
Zoning Districts: Urban Area, General Commercial Zone, District Unit Planning Zone (Ansan New Town Phase 2)
Competition Type: Open Competition
Competition Scope
Facility Use: Cultural and Assembly Facilities, Type 1 & 2 Neighborhood Living Facilities, Public Facilities.
Site Area
New Construction Site: 716-7 — 683.7㎡
Street Development Sites:
715-12 — 2,002.93㎡ (out of 4,840.3㎡)
716-13 — 2,001.24㎡ (out of 4,832.6㎡)
Total: 9,672.9㎡ overall / 4,004.17㎡ subject to design
Facility Scale
New Construction: Gross floor area 2,410㎡ (±5%)
Street Development: Approx. 4,004.17㎡
Kiosks: Free design proposals allowed based on Attachment 01 specifications (approx. 480㎡, ±5%)
Project Budget & Duration
Estimated Construction Cost: KRW 12,919,000,000 (incl. VAT)
Construction Period: 24 months (target completion: September 2028, subject to change)
Design Service Fee
Total: KRW 740,200,000 (incl. VAT, rounded down to the nearest 10,000 KRW)
Estimated Design Period: 210 days from commencement
- Basic Design: 90 days
- Detailed Design: 120 days
Competition Schedule
Announcement: 18 September 2025 (Thu), Public Procurement Service
Registration: 13 October (Mon) 09:00 – 17 October 2025 (Fri) 16:00, via competition website
Briefing Session: 23 October 2025 (Thu, tentative), venue to be announced
Questions Submission: 24 October 2025 (Fri), in writing using the designated form
Answers Published: 28 October 2025 (Tue), on competition website
Submission of Entries: 16 December 2025 (Tue) 10:00–17:00, Gyeonggi Market Promotion Agency
Technical Review: 22 December 2025 (Mon), venue to be announced
Jury Evaluation: 23–24 December 2025 (Tue–Wed), Expert Jury Committee, venue to be announced
Results Announcement: 29 December 2025 (Mon), competition website.
Jury Committee
Hyunjoong Kim (Ewha Womans University)
Youngho Jang (Hongik University)
Sunjoo Cha (Seonjae Architects)
Kyungeun Kim (Semi Architects & Engineers)
Kyunggu Hong (Dankook University)
Wona Choi (Dongwon University)
Hyungki Shin (Guseong Architects & Engineers)
Technical Review Committee
Doohong Kim (Hong Architects & Engineers)
Soonjung Kwon (Ajou University)
Jinsook Kim (Gongmyeong Architects & Engineers)
Read more information about the competition website.
The top poster in the article courtesy of designarchi.
> via archidesign
