Submitted by LENNIE ARAUJO
At Casa do Loureiro, Studio Orgânica Arquitectura Seamlessly Merges Land And Sky
Portugal Architecture News - Jul 03, 2024 - 11:25 2275 views
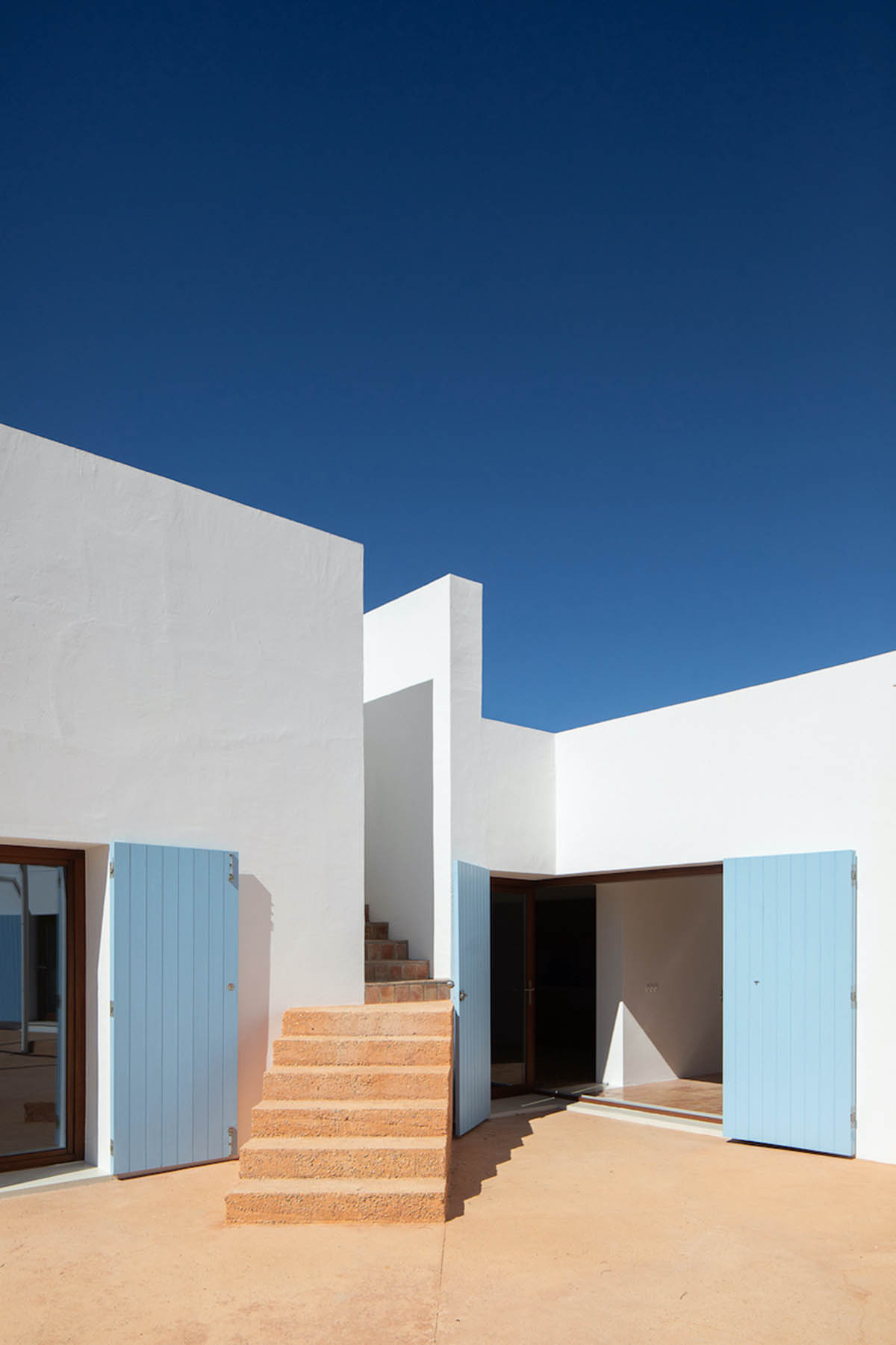
THE OCHRE OF THE EARTH AND THE BLUE OF THE SKY colours were what inspired Portuguese architecture studio Organica Architecture, Paulo Serôdio and his team, when designing this lovely beach house. As the architect proudly explains, the above is a sentence that contains the idea of this project; its spirit and essence is related to the house - its architecture - being the mediator, the link between the earth (ochre) and the sky (blue), which are thus, translated in the colours of the house.
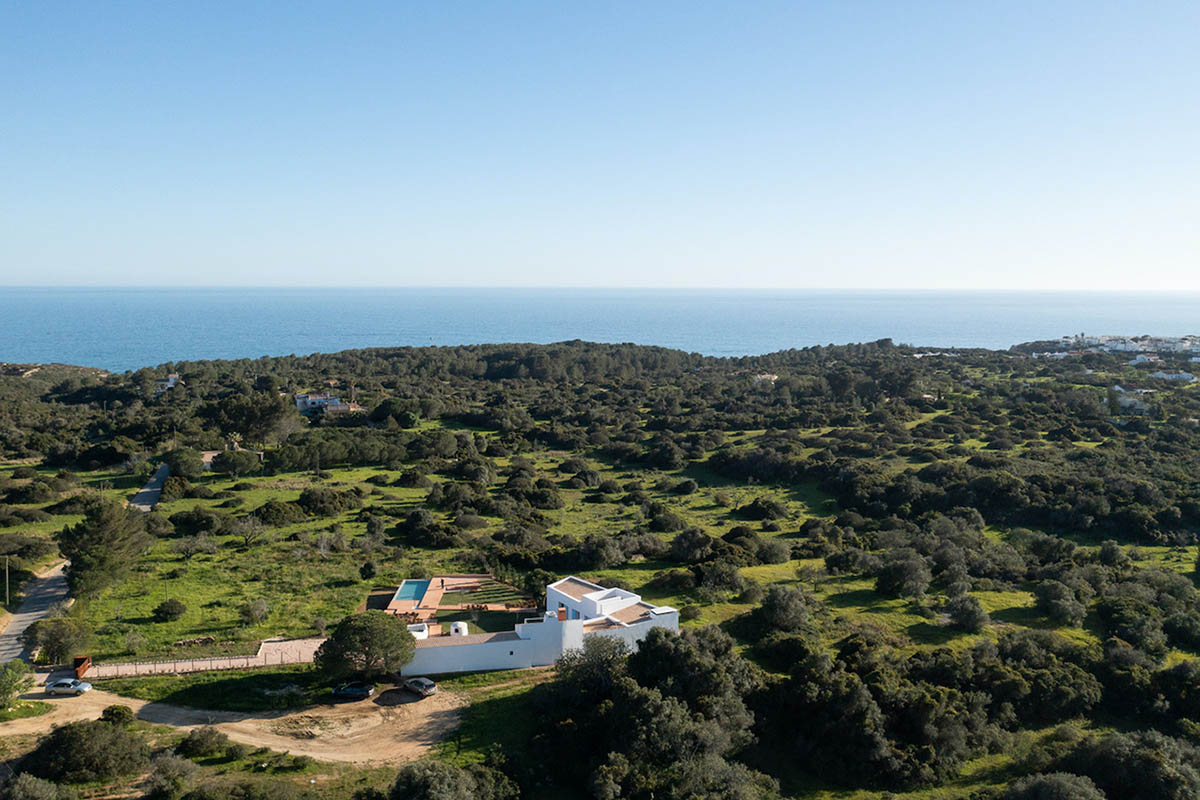
The name of the project is actually Casa do Loureiro (Laurel House) a private residence which as Mr. Serôdio explains, was designed against the 'new' - modern twists - yet, the architects relied on design principles repeated throughout time, as a common ground; whether from vernacular or folk architecture. Stressing that this is not a revivalism - using elements that echo the style of a previous architectural era that have or had fallen into disuse - nor were they trying to hold off the present; it was rather to bring out an intuitive sensibility and above all, to re-imagine a house that had "always" been there, but allowing it to become one; merging seamlessly with the site’s natural form.
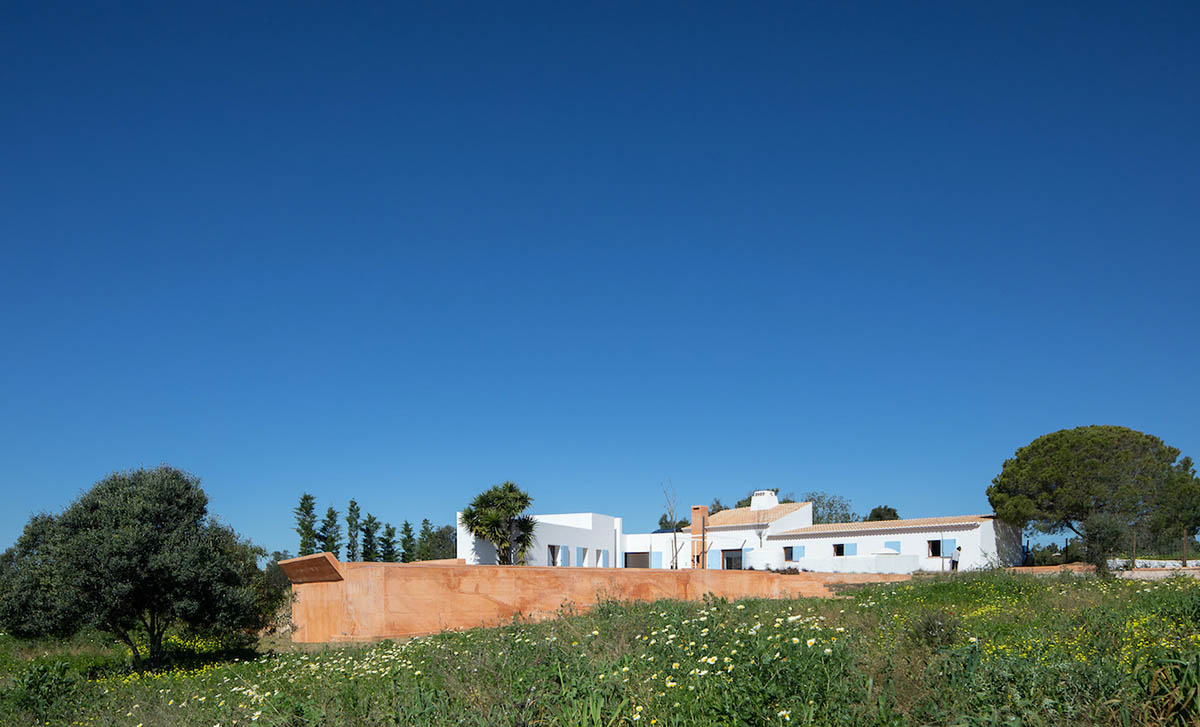
Thus, this single-family home located in Caramujeira, a village in the southeast of the city of Lagoa, Algarve - in the southern Portugal coast, was conceived with the idea of intimacy, while at the same time allowing it to open towards the landscape. Sitting on a horizontal upper land plane, the main floor of the house is both where most of daily life takes place, and also its physical boundary.
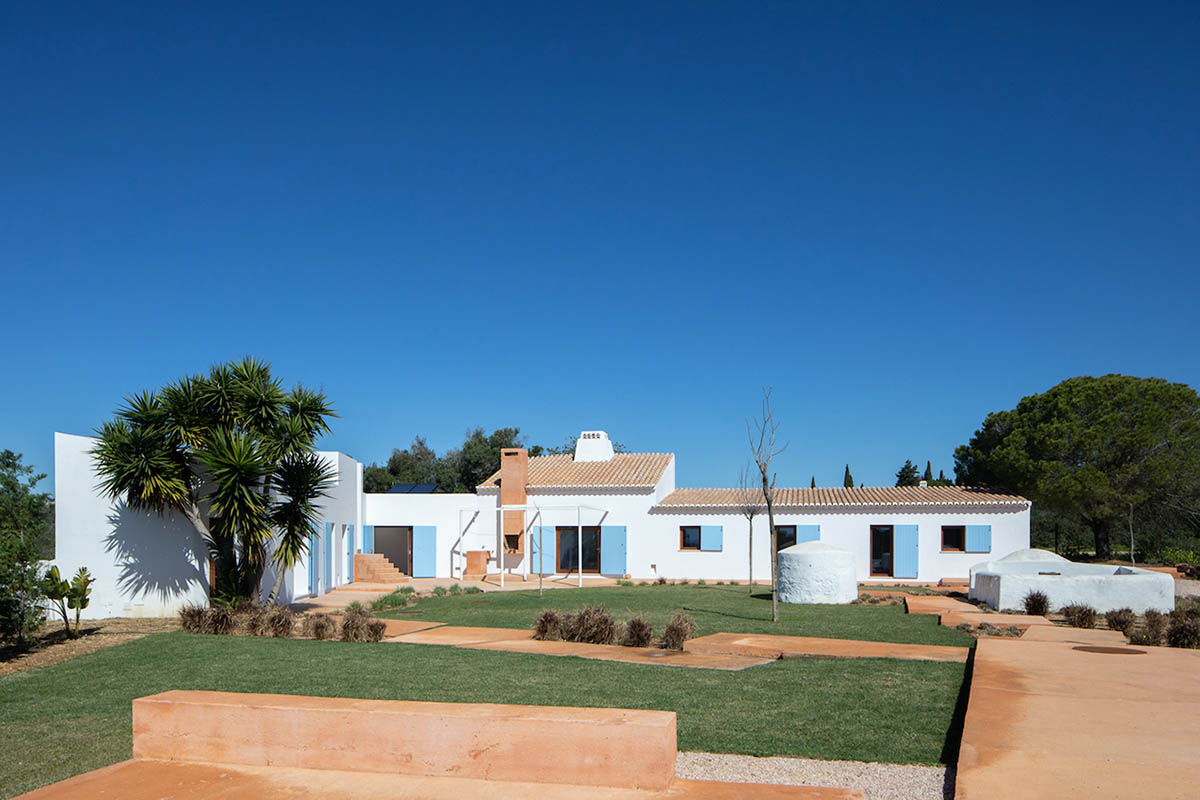
The more private inner spaces follow the site’s limits, indeed the most favorable corner facing the southern sun, which is sheltered from the wind, rising in from the afternoon sea.
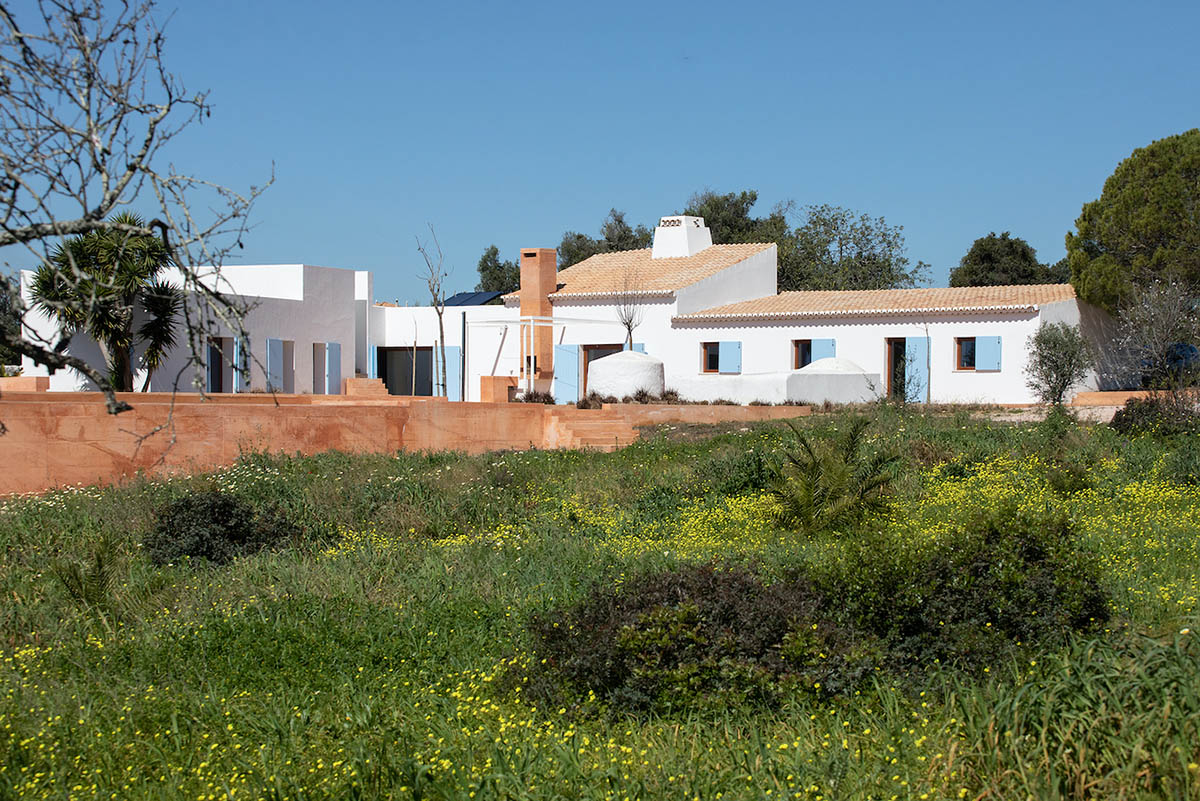
The built area is limited to a narrow “L” shape strip, while the vertical profile of the elevation "lifts" towards the sky. As a result of the different interior volumetric spaces - kitchen, living and dining rooms, which successively follow one after another; creating a progressive awareness, in which each space is made unique by the different volumes of vaulted ceilings above and floors that seem to playfully juxtapose.
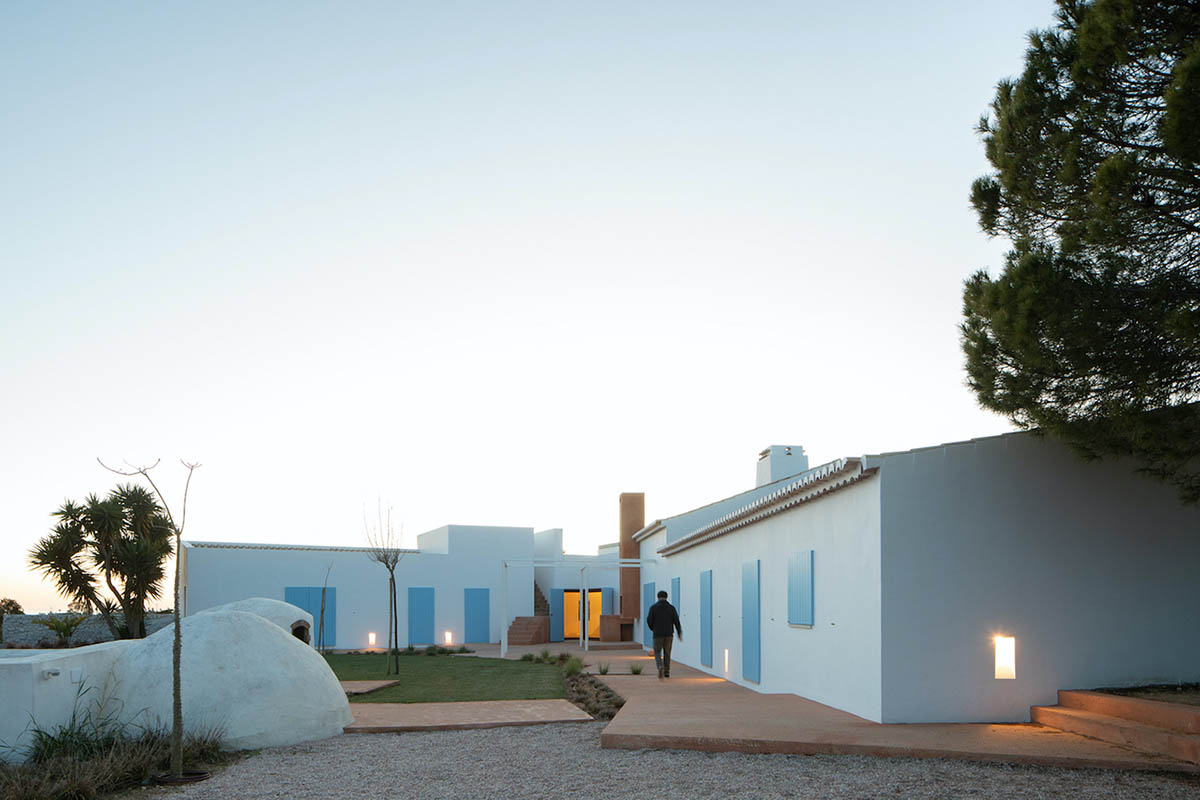
The narrowest section of the house foreshadows a kind of a "living wall`: these walls are true walls of great thickness, with its window openings framing the outside views; open shutters becoming the “eyes” of the house.
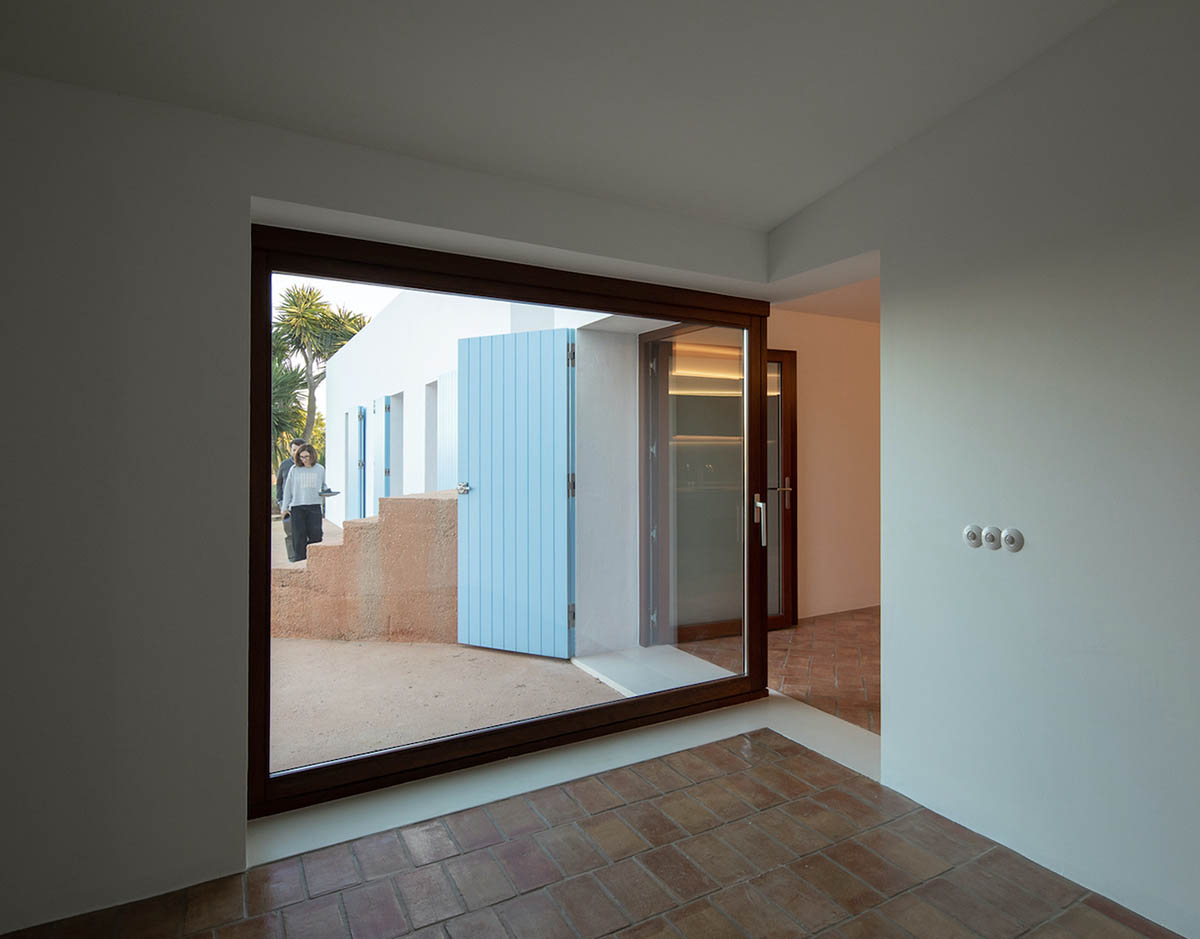
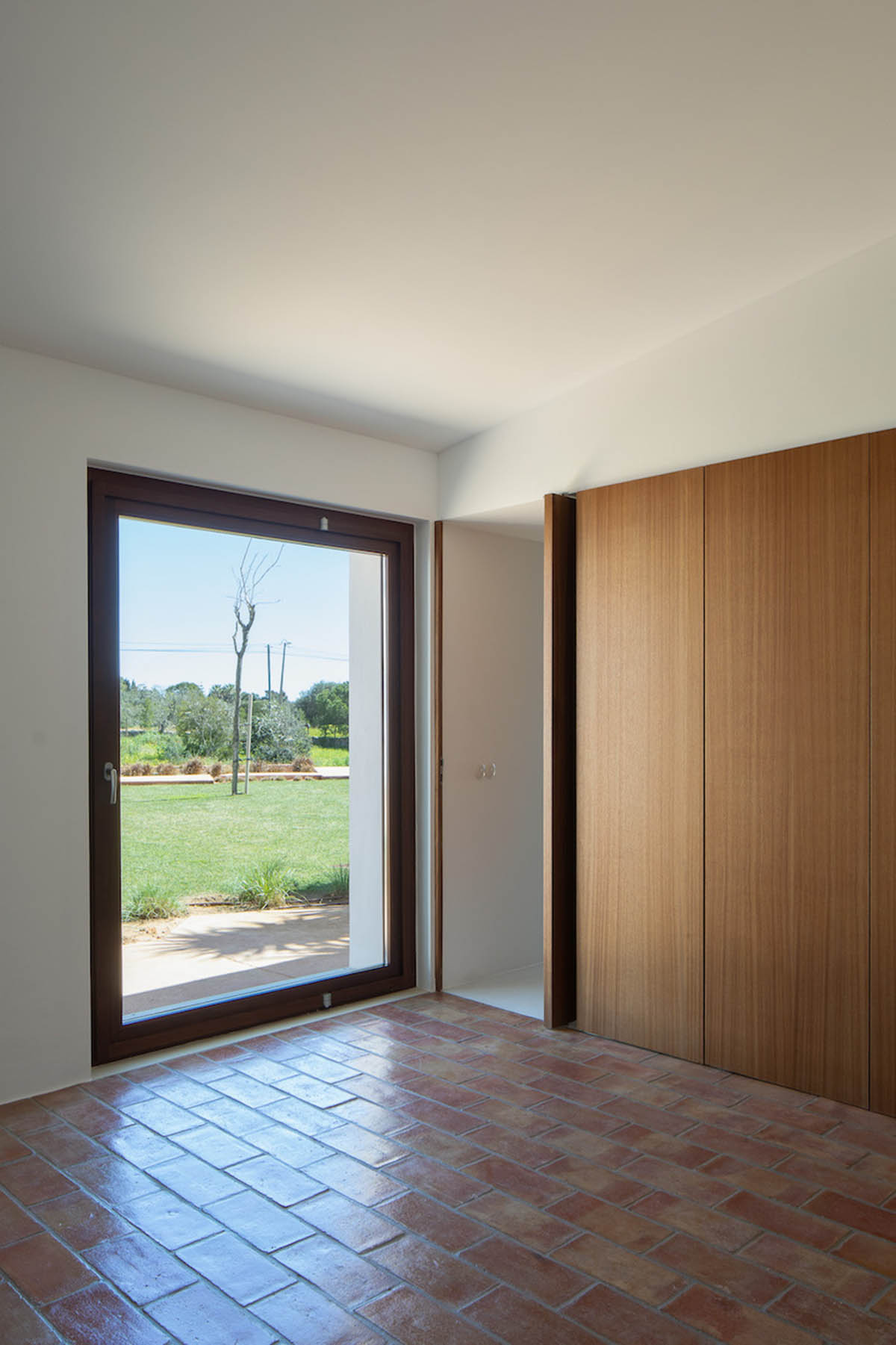
The square kitchen, despite being in a corner, signals a central power; with the chimneys setting a special and prideful spot and claiming the true home of the house.
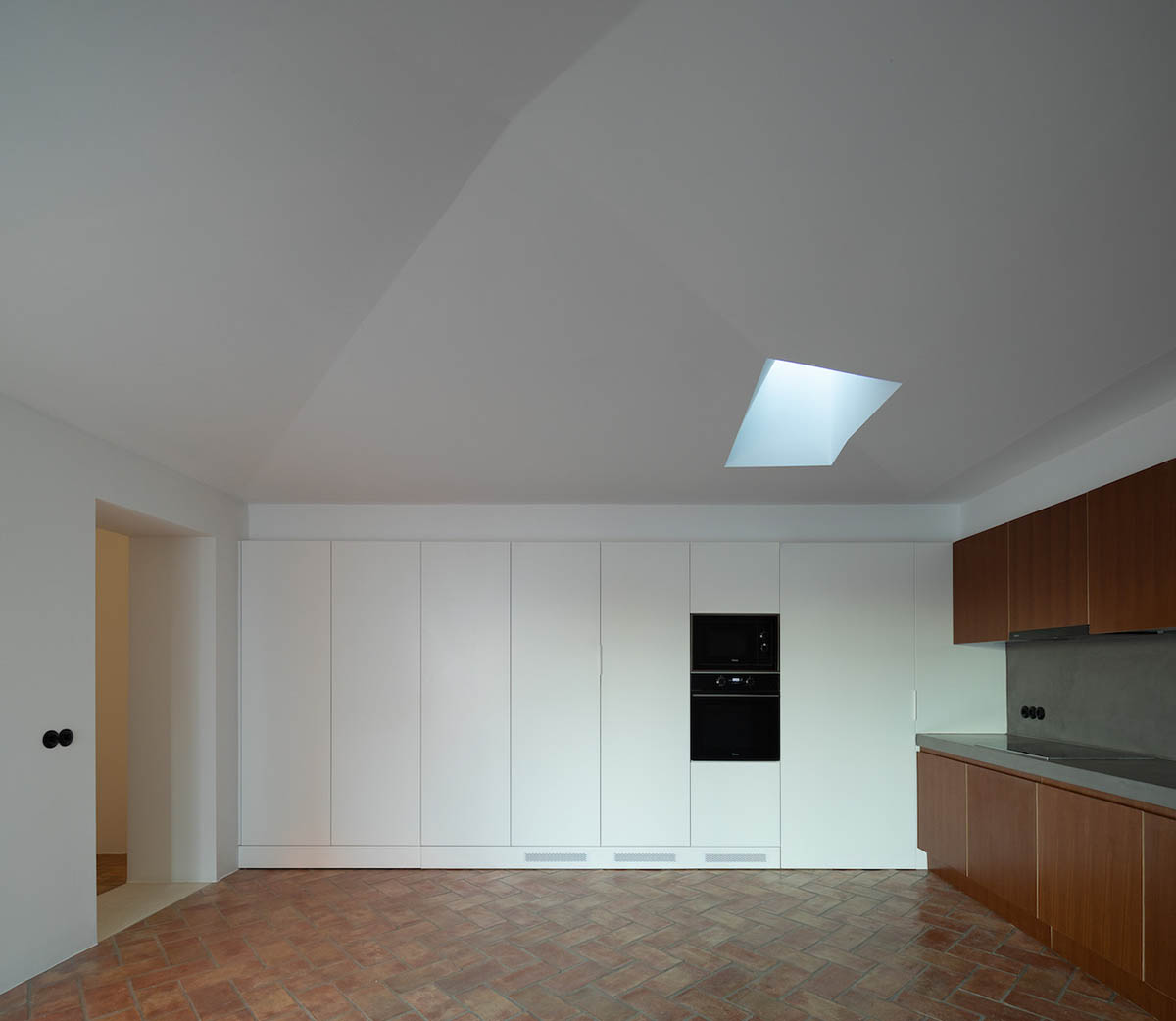
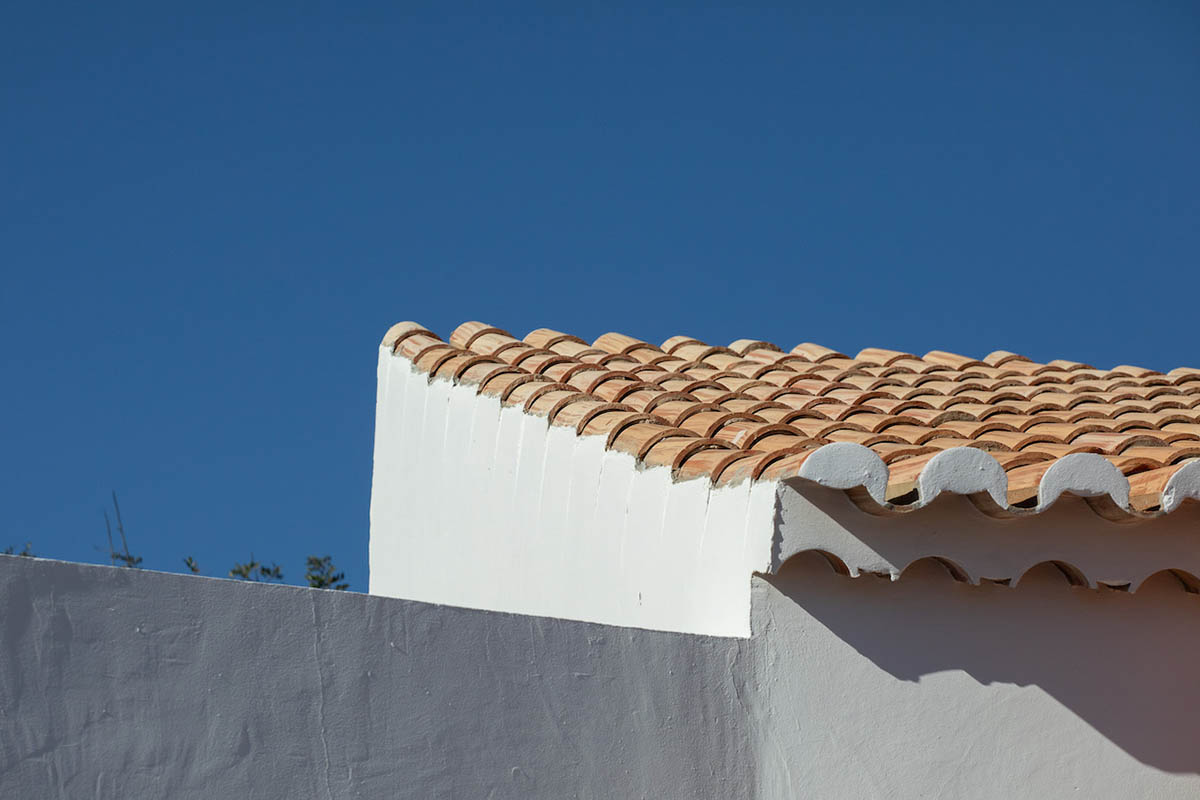
Ceiling shapes again, bring spirited views, and the layout of the tiles matching a feeling of bewilderment through the original spaces.
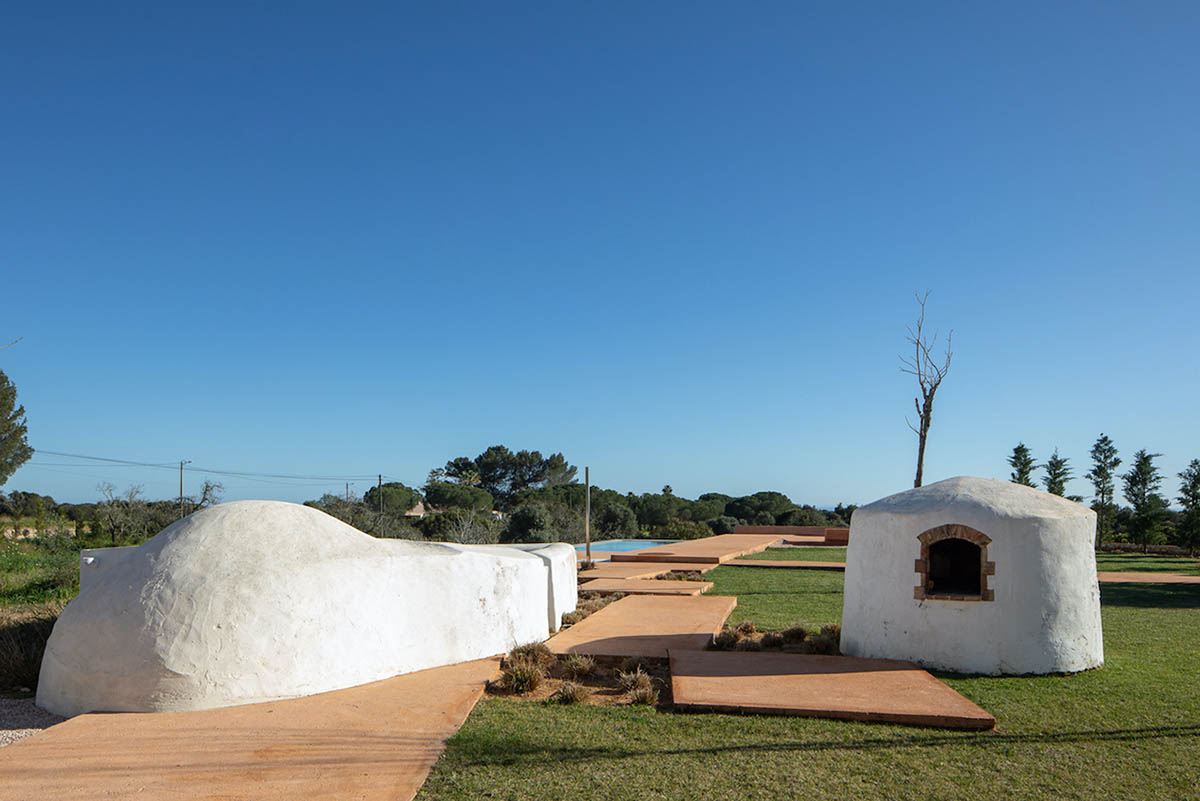
As a home designed for Summer, life at Casa Loureio occurs mostly outside, dictating the interior dimensions, which are neither too big, nor too small but that feel to have just the perfect size.
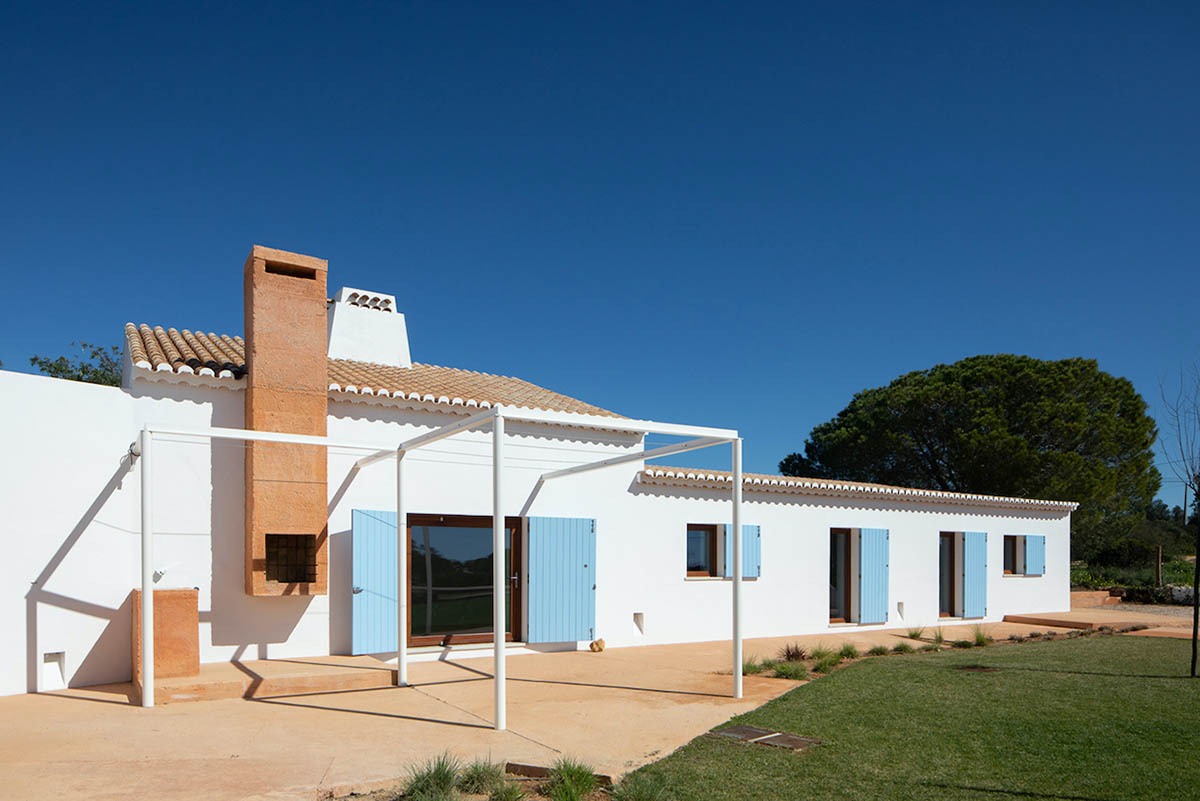
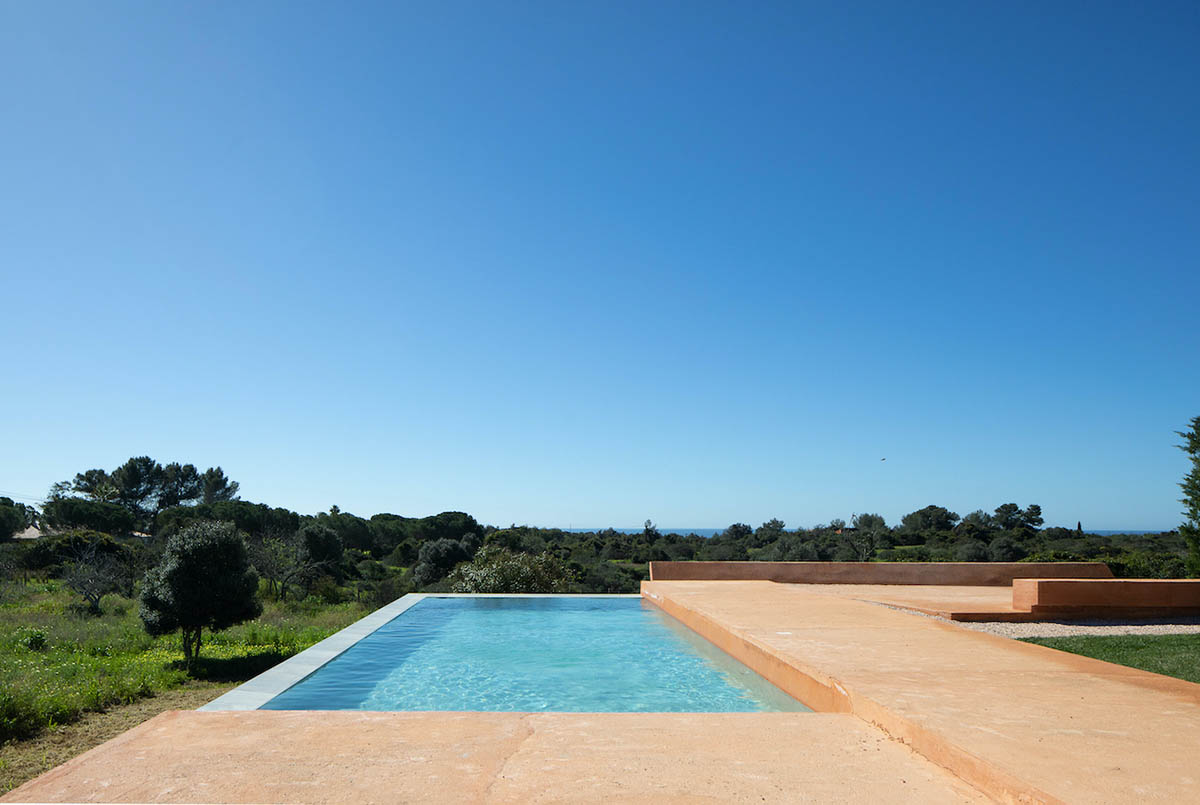
From a distance, without pointing at its surroundings, from this podium and from the roof terrace, the house looks out and enjoys a view of the sea, enticing a sense of bliss.
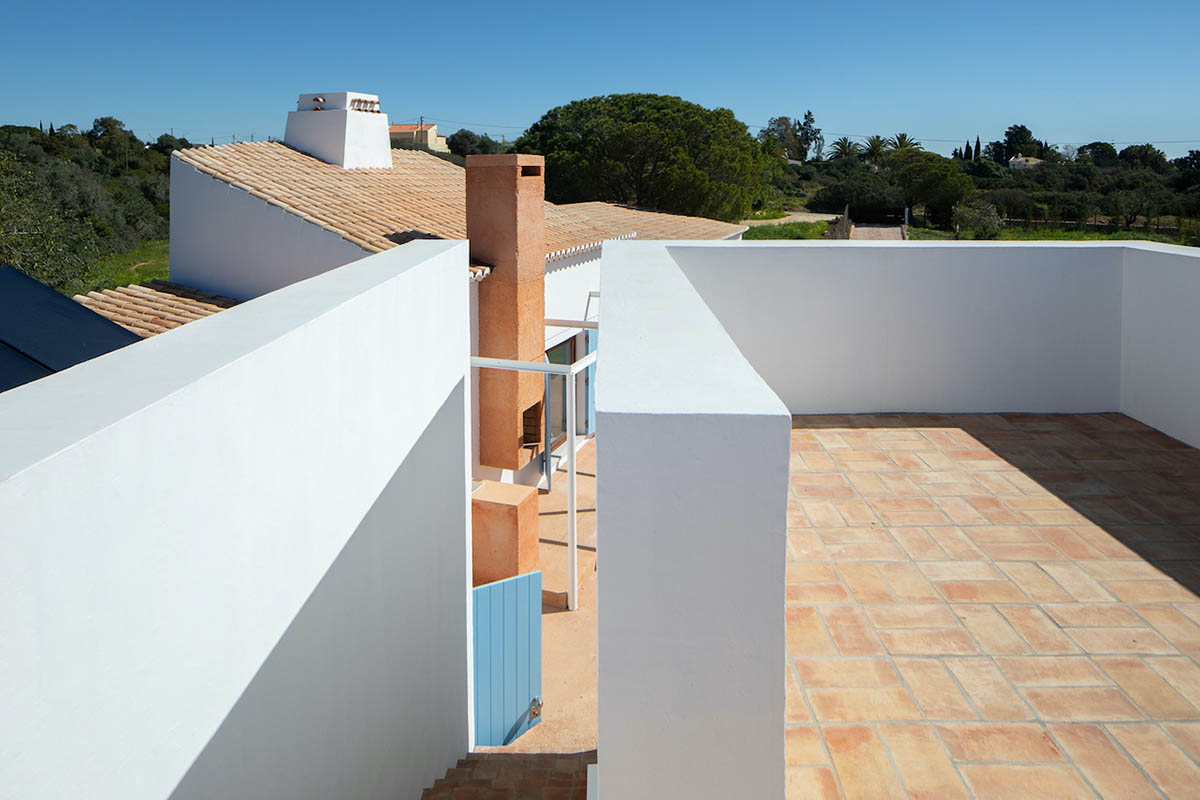
The sun, the ocean, the countryside, their colors meet, their contrast - the ocher of the earth, and the blue of the sky - in beautiful harmony. In these restless times of ours they are here framed as a true balm of peace and delight.
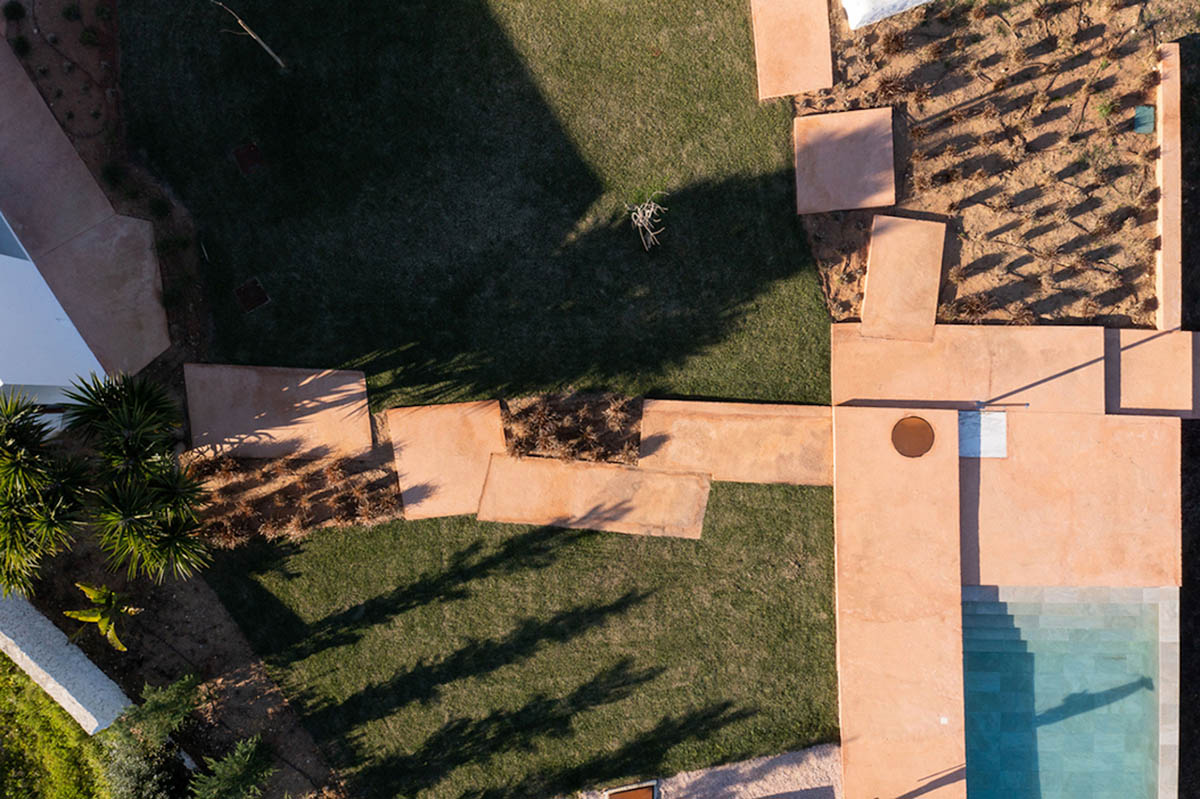
Project facts
Project name: Casa do Loureiro
Location: Lagoa, Caramujeira
Site Area: 4230m2
Floor Area: 270m2
Completion date: 2023
Architecture: Organica Architecture, Paulo Serôdio Lopes, Principal
Design team: Paulo Fontainha, Vitor Sá, João Cordeiro
Structure: Cristina Silva
Hydraulics: Gonçalo Delca
Energy Efficiency: Gonçalo Delca
Electricity and Telecommunications: Fátima Leal
Landscaping: Cristina Correia
All images © José Campos.
> via Organica Architecture
