Submitted by WA Contents
Kaira Looro announces winners for Maternity Centre in sub-saharan Africa
Senegal Architecture News - Jul 15, 2024 - 04:45 3702 views
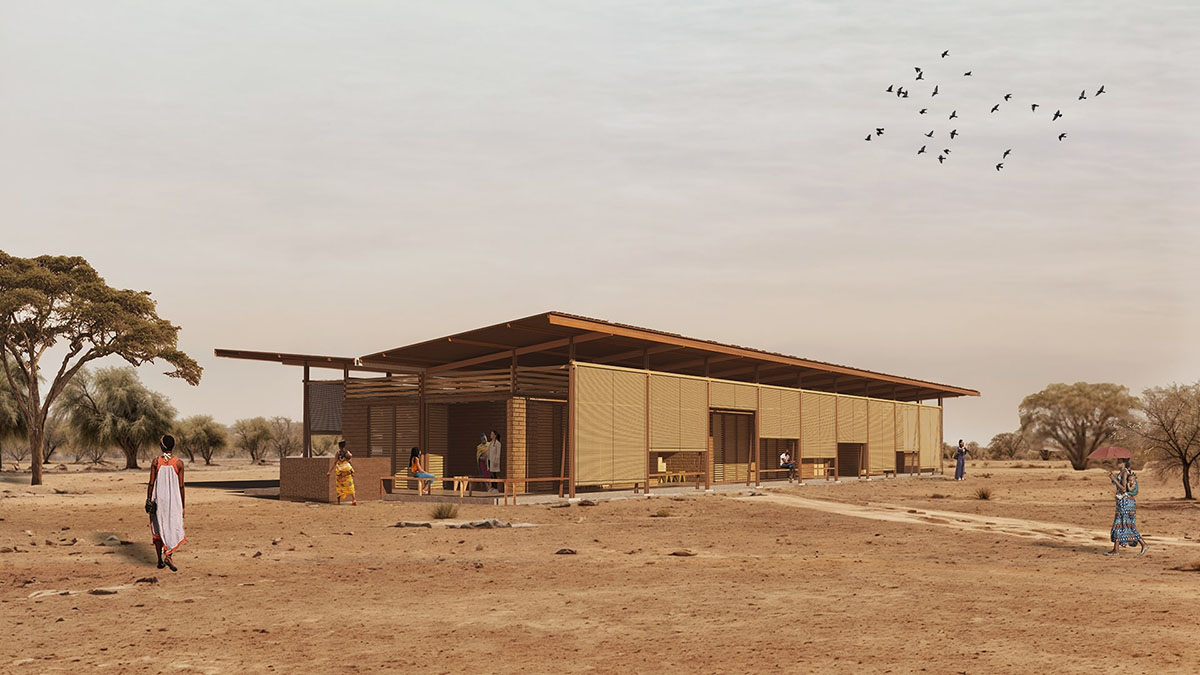
The Kaira Looro international architecture competition, held by humanitarian organisation Balouo Salo, has announced winners for its Maternity Centre Facility Competition, which aimed to create an architectural design for a maternity centre offering healthcare throughout pregnancy.
This program, which is run by the humanitarian group Balouo Salo, intends to launch young architectural talents and architects, provide funding for charitable projects from the results of its competitions, and advance the study of humanitarian architecture with the goal of advancing society and the environment.
The competition selected 3 winners, 2 Honourable Mentions, 5 Special Mentions, and 20 Finalists.
World Architecture Community is official media partner of the 2024 Kaira Looro Competition.
This year's competition focused on designing a Maternity Centre for rural areas in Southern Senegal, offering comprehensive healthcare throughout pregnancy.
"Today, in fact, in Sub-Saharan Africa, over 200,000 women die annually during pregnancy and childbirth due to insufficient healthcare facilities, medical personnel, and adequate sanitation. Rural women often travel over 50 kilometers to reach hospital facilities, with prohibitive costs for transport and medical care," said organizers of the Kaira Looro international architecture competition.
"Furthermore, a lack of education affects more than 60% of women, impeding their ability to learn about good hygiene practices and the risks of early pregnancy and unassisted childbirth."
"These issues lead to six out of ten women choosing traditional home births, exposing themselves and their newborns to significant health risks. The World Health Organization (WHO) provides guidelines to improve maternal and newborn care, including promoting access to healthcare, reducing maternal and neonatal mortality, and promoting hygienic delivery practices," the competition added.
The competition aimed to find creative models of architecture that promoted self-construction and used sustainable technologies. A maximum indoor surface area of 350 square meters was mandated for the design, along with designated areas for wards, labor and delivery areas, healthcare personnel spaces, examination and consultation areas, reception, a caesarean section operating area, and a neonatal observation area.
Any rural area in southern Senegal, where the humanitarian organization Balouo Salo, founded by architect and activist Raoul Vecchio, has been operating since 2014, was the project site for this competition.
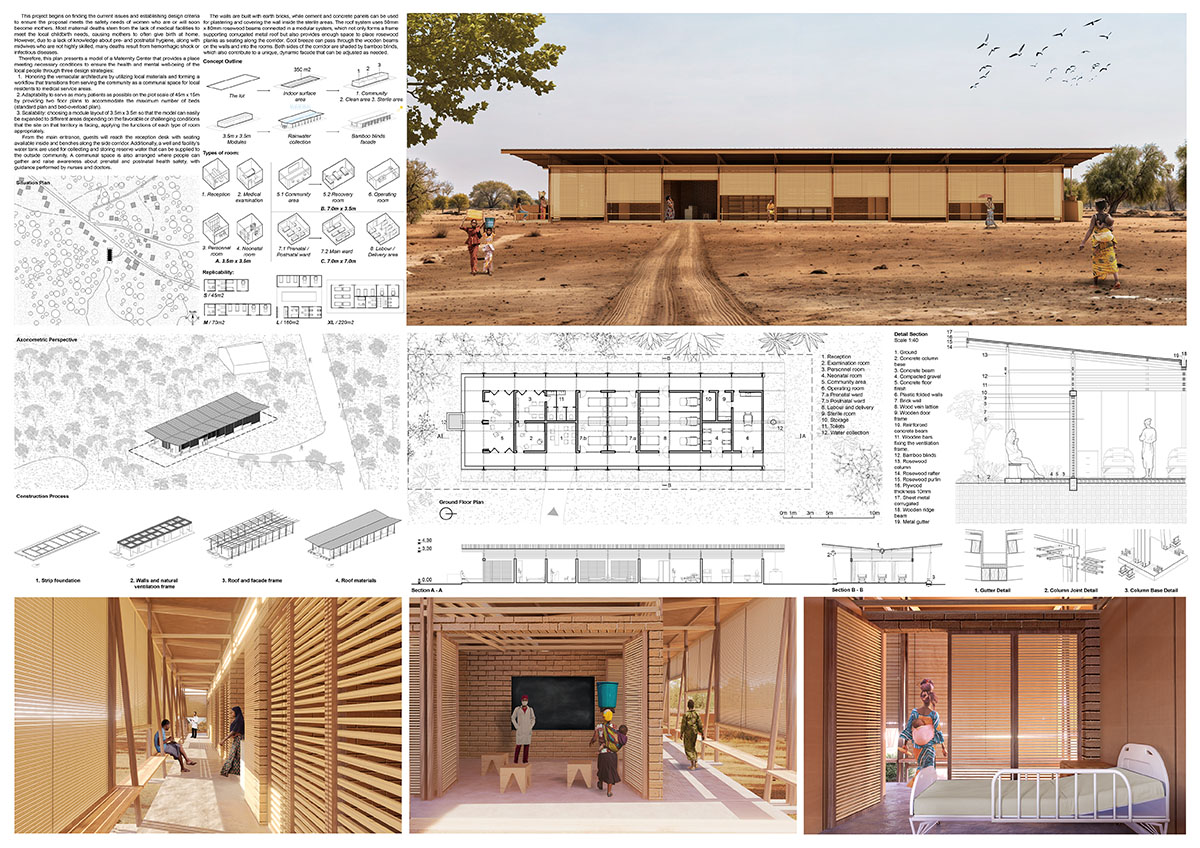
Winning project of the Kaira Looro Competition – 2024 Edition. Project by Bao Gia Luong from Vietnam, courtesy of the artist
According to the Balouo Salo organization, this area is among the least developed in the nation; 90% of people live in poverty, 8% of people have access to clean water, and 70% of people don't have electricity.
In addition, the neonatal mortality rate is the highest in the country, and 75% of women do not have access to health services. The competition's emphasis on coming up with novel solutions for maternity healthcare was motivated by this circumstance.
This edition saw exceptional participation, with around 900 teams from 112 countries, including Italy, Turkey, Poland, India, China, Mexico, Brazil, Taiwan, United States, Colombia, Greece, Spain, Morocco and France.
The competition entries were evaluated by an international jury featuring award-winning architects such as Kengo Kuma (Kengo Kuma and Associates), Benedetta Tagliabue (Benedetta Tagliabue EMBT), Agostino Ghirardelli (SBGA | Blengini Ghirardelli), Mario Cucinella (Mario Cucinella Architects), Urko Sanchez (Urko Sanchez Architects), Raul Pantaleo (TAM Associati), Tosin Oshinowo (Oshinowo Studio), Emmanuelle Moureaux (emmanuelle moureaux INC.), Saad El Kabbaj, Driss Kettani and Mohamed Amine Siana.
The scientific committee included composed of Raoul Vecchio (Balouo Salo), Sebastiano D’Urso (University of Catania), Dario Distefano (Archicart), Moulaye Diebate (Balouo Salo), Grazia Nicolosi (University of Catania) , among other experts in sustainable architecture and humanitarian actions.
The 2024’s edition winner is young architect Bao Gia Luong from Vietnam, who receives €5000 and an internship at Kengo Kuma and Associates in Tokyo.
The second prize, awarded to the team composed by Kanomi Fukuoka, Ryota Oreng, Hitoshi Takahashi, Ayaka Soda, Tomohiko Hama from Japan, includes €2000 and an internship at Benedetta Tagliabue EMBT in Barcelona.
The third prize, awarded to Myrto Venizelou and Olga Psarri from Greece includes €1000 and an internship at SBGA Blengini Ghiradelli in Milan.
Scroll down to see the 2024 Kaira Looro Maternity Centre Competition with their short project descriptions below:
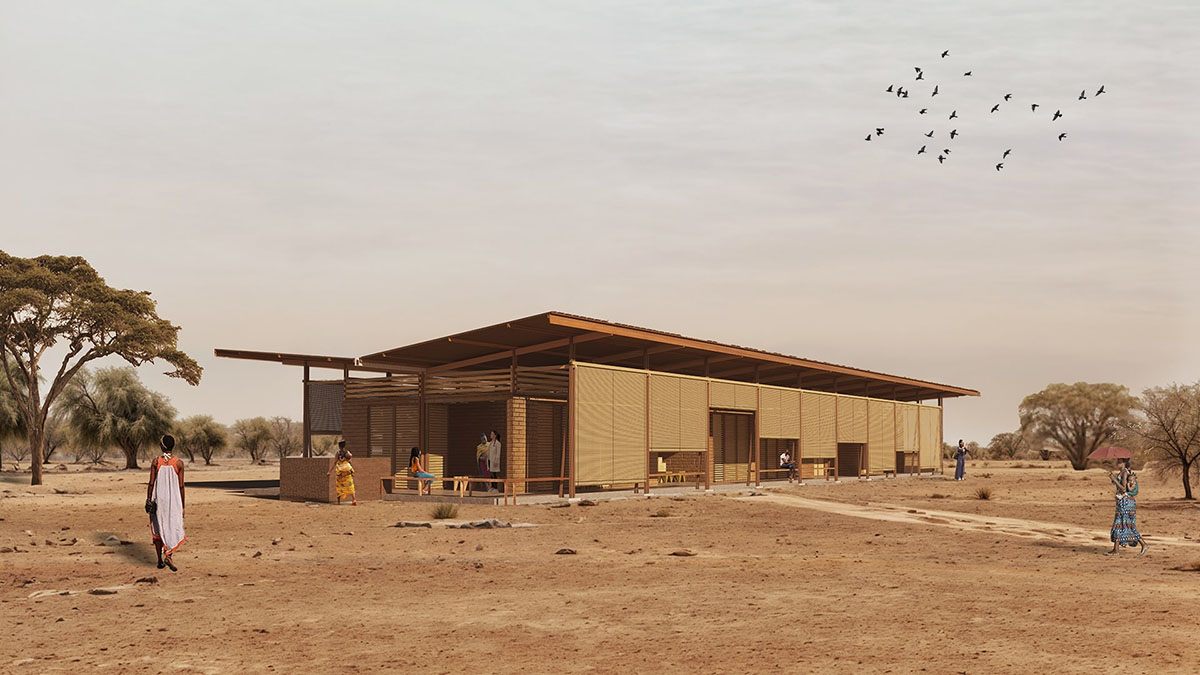
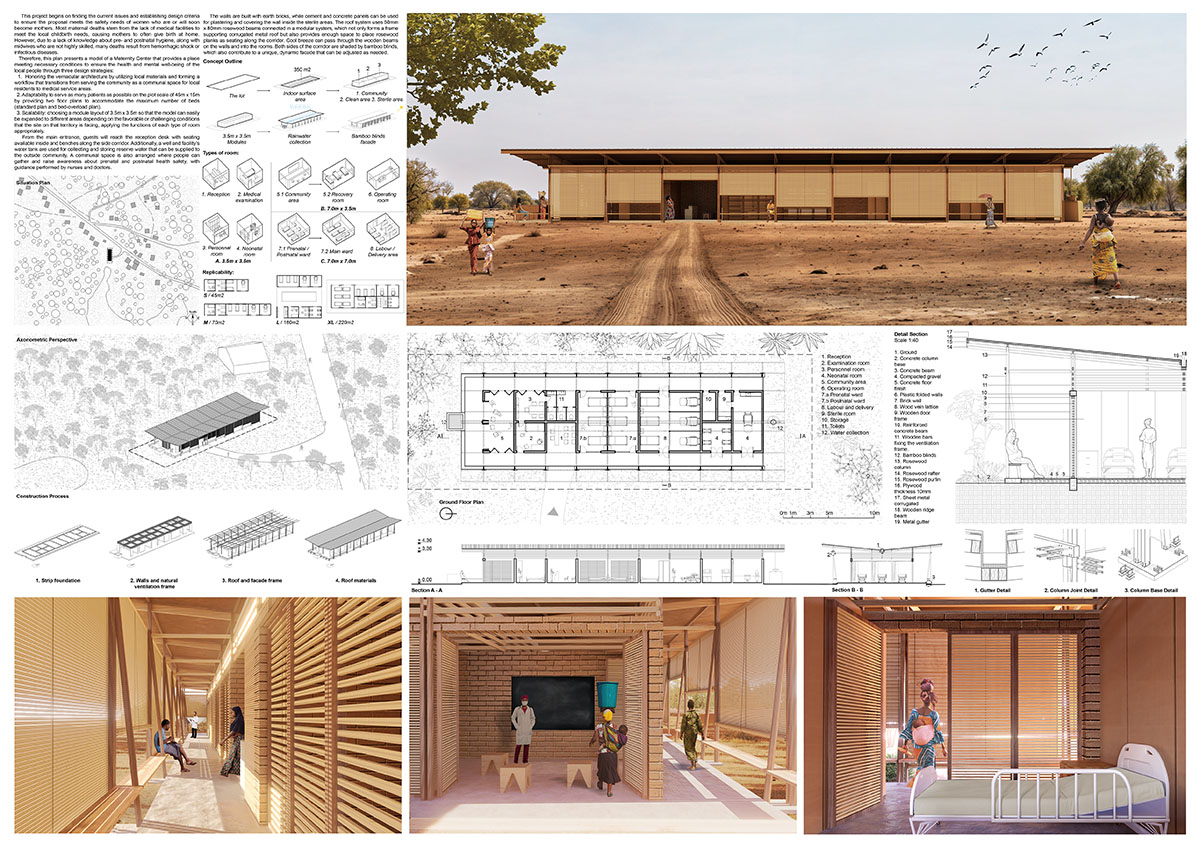
Images courtesy of Bao Gia Luong
1st prize: Bao Gia Luong from Vietnam
"This project begins on finding the current issues and establishing design criteria to ensure the proposal meets the safety needs of women who are or will soon become mothers. Most maternal deaths stem from the lack of medical facilities to meet the local childbirth needs, causing mothers to often give birth at home. However, due to a lack of knowledge about pre- and postnatal hygiene, along with midwives who are not highly skilled, many deaths result from hemorrhagic shock or infectious diseases. Therefore, this plan presents a model of a Maternity Center that provides a place meeting necessary conditions to ensure the health and mental well-being of the local people through three design strategies: 1. Honoring the vernacular architecture by utilizing local materials and forming a workflow that transitions from serving the community as a communal space for local residents to medical service areas. 2. Adaptability to serve as many patients as possible on the plot scale of 45m x 15m by providing two floor plans to accommodate the maximum number of beds (standard plan and bed-overload plan). 3. Scalability: choosing a module layout of 3.5m x 3.5m so that the model can easily be expanded to different areas depending on the favorable or challenging conditions that the lot on that territory is facing, applying the functions of each type of room appropriately." Read more.

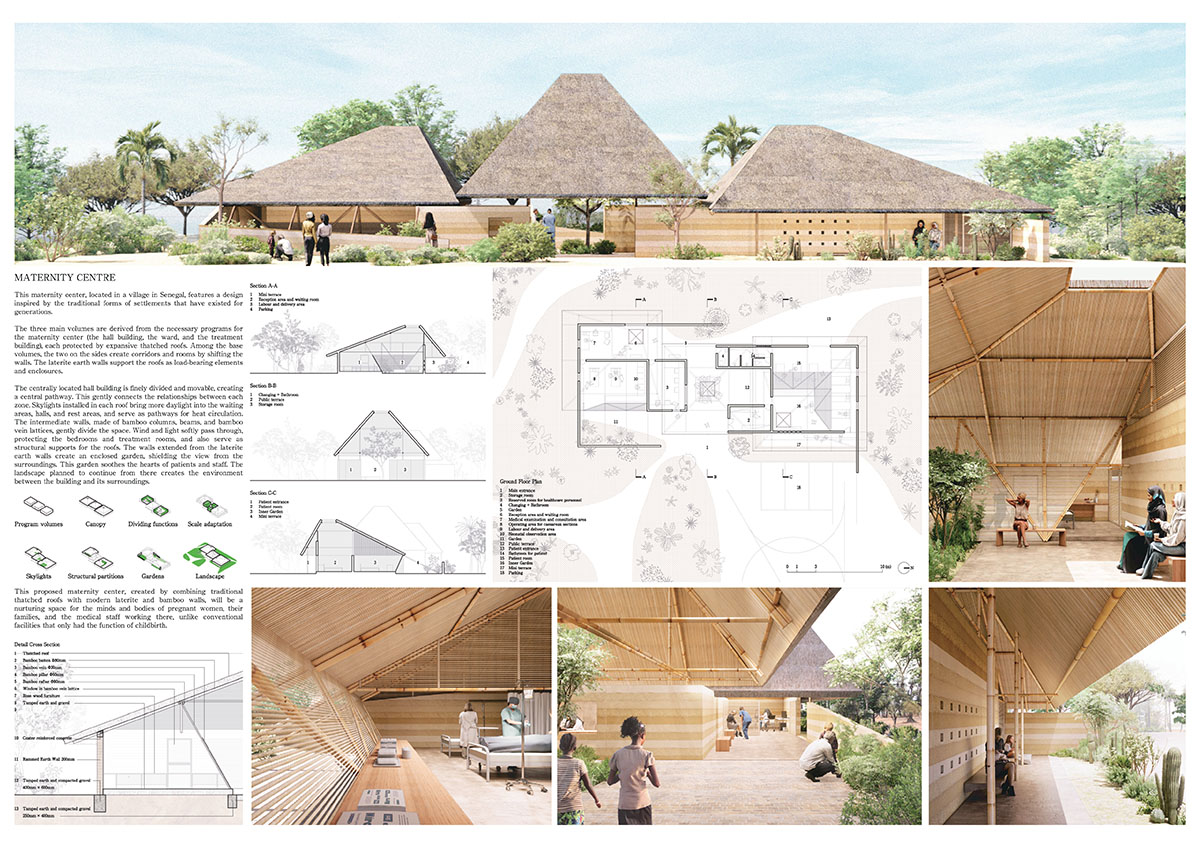
Images courtesy of Kanomi Fukuoka, Ryota Oreng, Hitoshi Takahashi, Ayaka Soda, Tomohiko Hama
2nd prize: Kanomi Fukuoka, Ryota Oreng, Hitoshi Takahashi, Ayaka Soda, Tomohiko Hama from Japan
"This maternity center, located in a village in Senegal, features a design inspired by the traditional forms of settlements that have existed for generations. The three main volumes are derived from the necessary programs for the maternity center (the hall building, the ward, and the treatment building), each protected by expansive thatched roofs. For these volumes, operations such as shifting the walls, finely dividing and moving them to create a central pathway are carried out. This proposed maternity center, created by combining traditional thatched roofs with modern laterite and bamboo walls, will be a nurturing space for the minds and bodies of pregnant women, their families, and the medical staff working there, unlike conventional facilities that only had the function of childbirth." Read more.
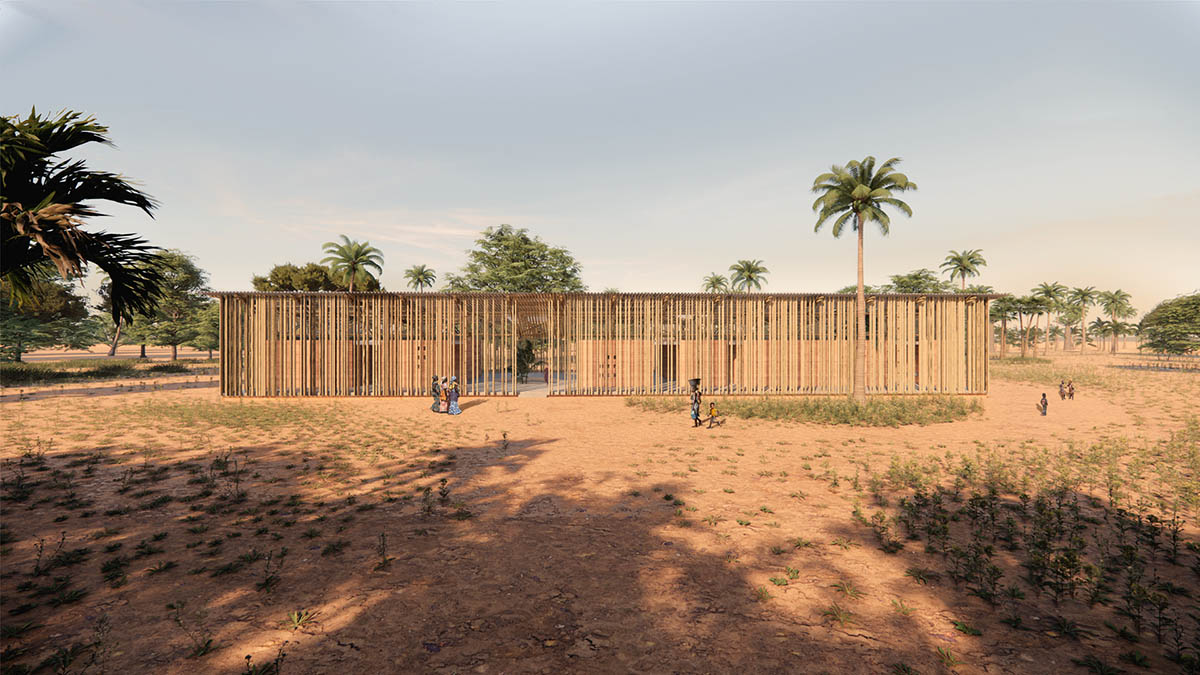
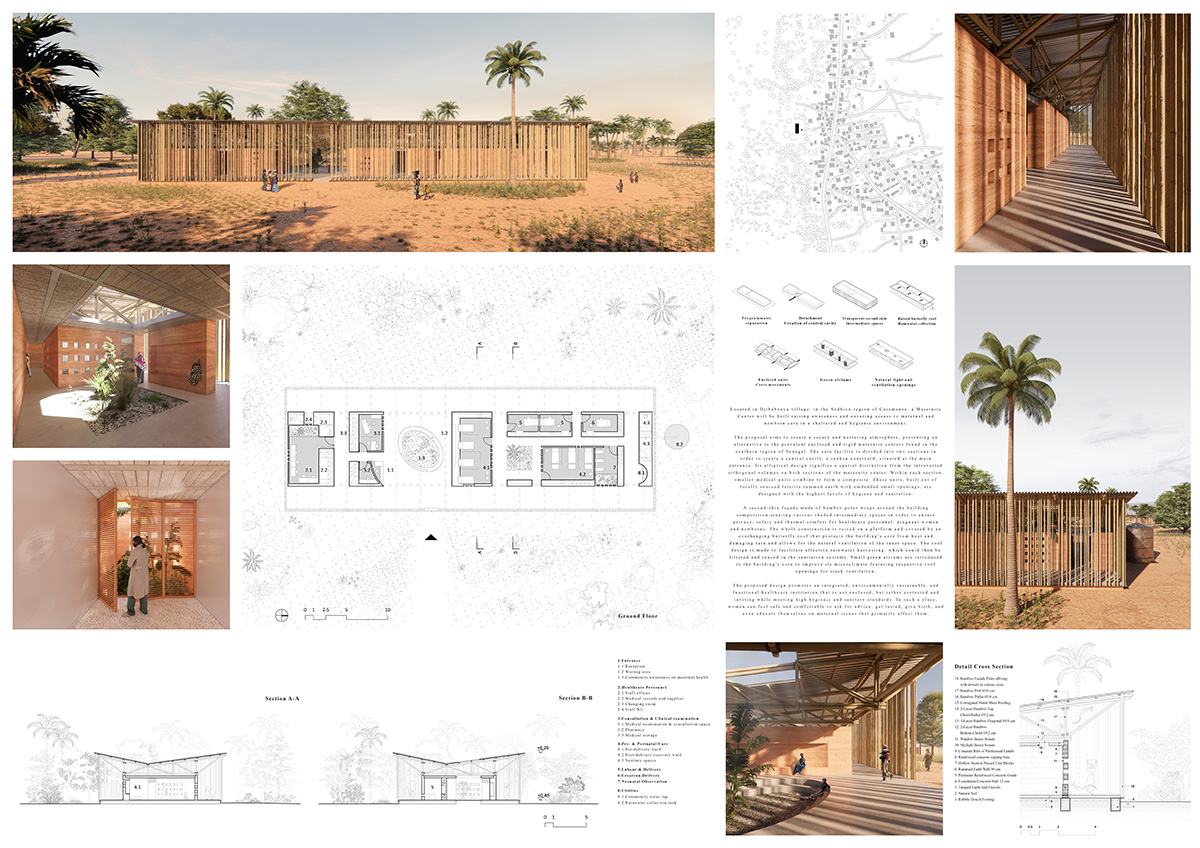
Images courtesy of Myrto Venizelou, Olga Psarri
3rd prize: Myrto Venizelou, Olga Psarri from Greece
"In South Senegal, primary maternal care facilities are mainly concentrated in populated urban areas, leading to long travel times for those in remote rural regions. This disparity poses a significant threat to the lives of pregnant women and their babies. Limited access to basic care, unassisted childbirths, poor sanitary conditions, and lack of education on maternal health constitute great mortality risks. Located in Djibabouya village, in the Sédhiou region of Casamance, a Maternity Center will be built as a response to this issue raising awareness and ensuring access to maternal and newborn care in a sheltered and hygienic environment. The proposal aims to create a secure and nurturing atmosphere, presenting an alternative to the prevalent enclosed and rigid maternity centers found in the southern region of Senegal. The care facility is divided into two sections in order to create a central cavity, a sunken courtyard, situated at the main entrance." Read more.
Honourable Mentions were selected by Kengo Kuma & Balouo Salo
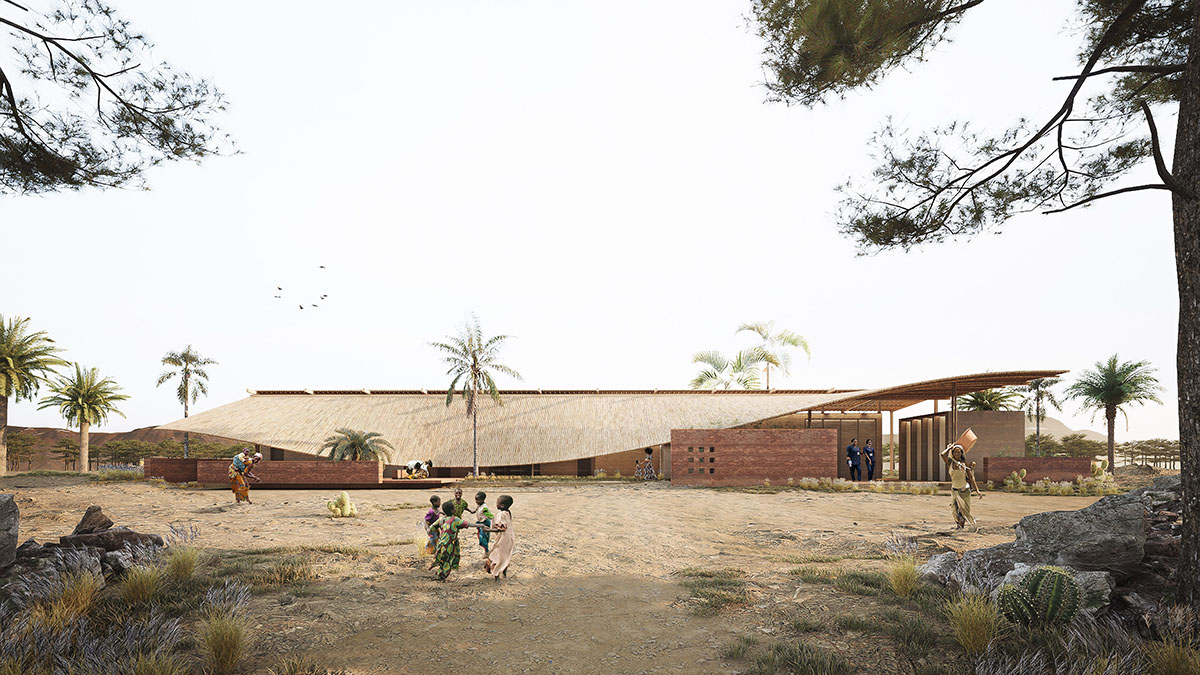
Image courtesy of Wei Yuan, Wei Bai, Sicheng Liu, Ziye Pan, Wu Yang Jiang
Honourable Mention: Wei Yuan, Wei Bai, Sicheng Liu, Ziye Pan, Wu Yang Jiang from China
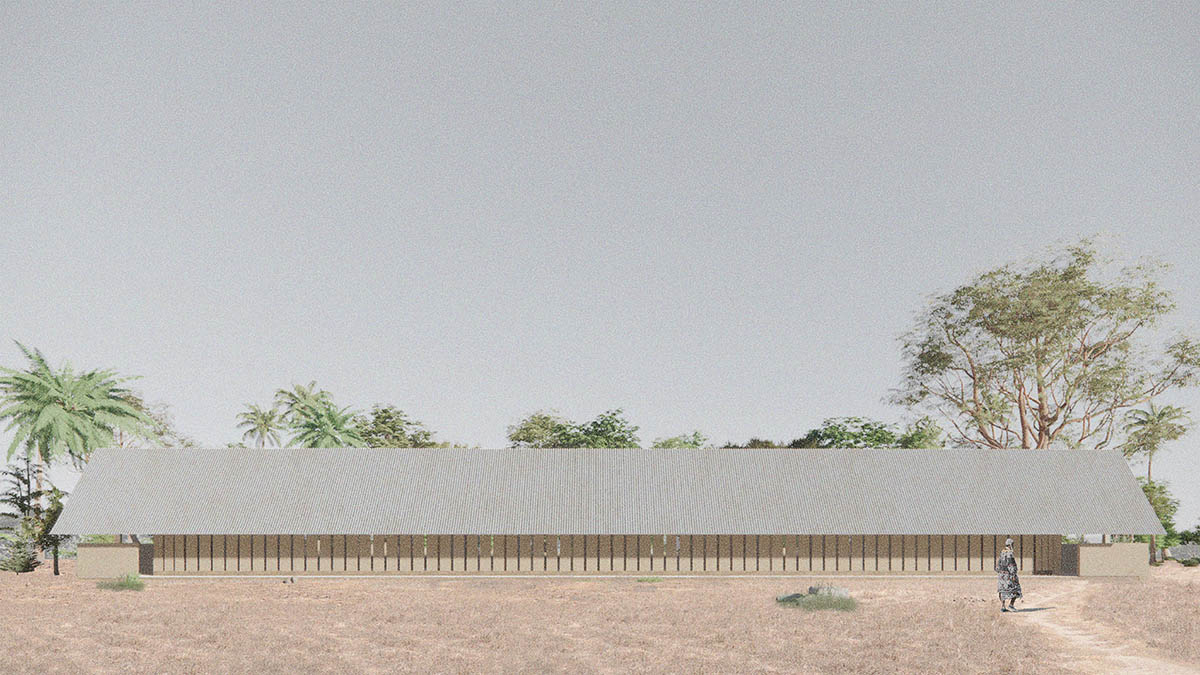
Image courtesy of Karl William Binlin-Dadie, Axel ROSSI, Harrif DANON
Honourable Mention: Karl William Binlin-Dadie, Axel ROSSI, Harrif DANON from France
Special Mentions
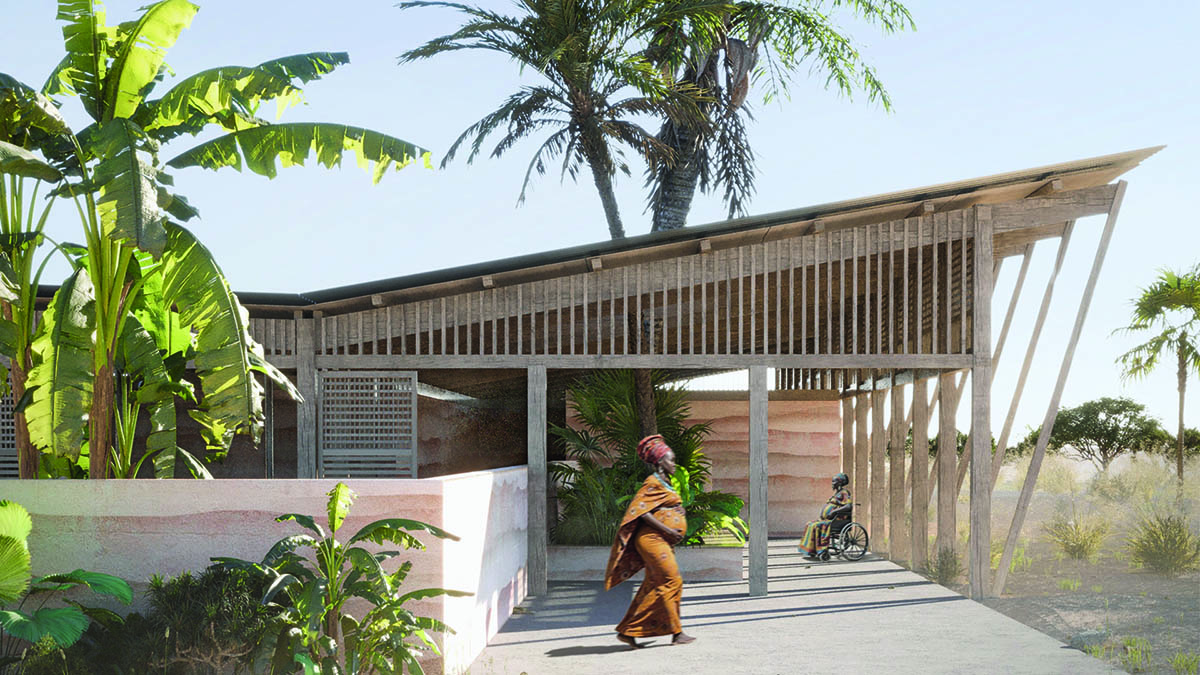
Image courtesy of Paulina Czaja, Amelia Domisch, Maja Cierpialowska, Nina Borkowska
Special Mention: Paulina Czaja, Amelia Domisch, Maja Cierpialowska, Nina Borkowska from Poland
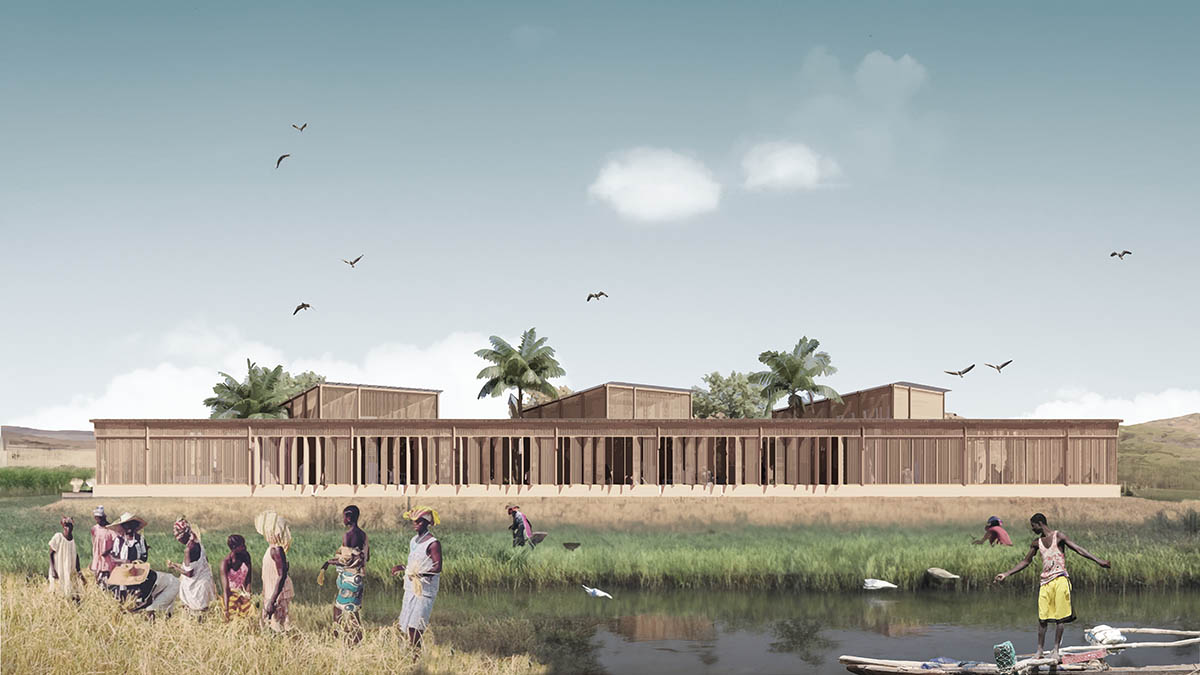
Image courtesy of Teresa Haddad, Mazen Sfeir
Special Mention: Teresa Haddad, Mazen Sfeir from Lebanon
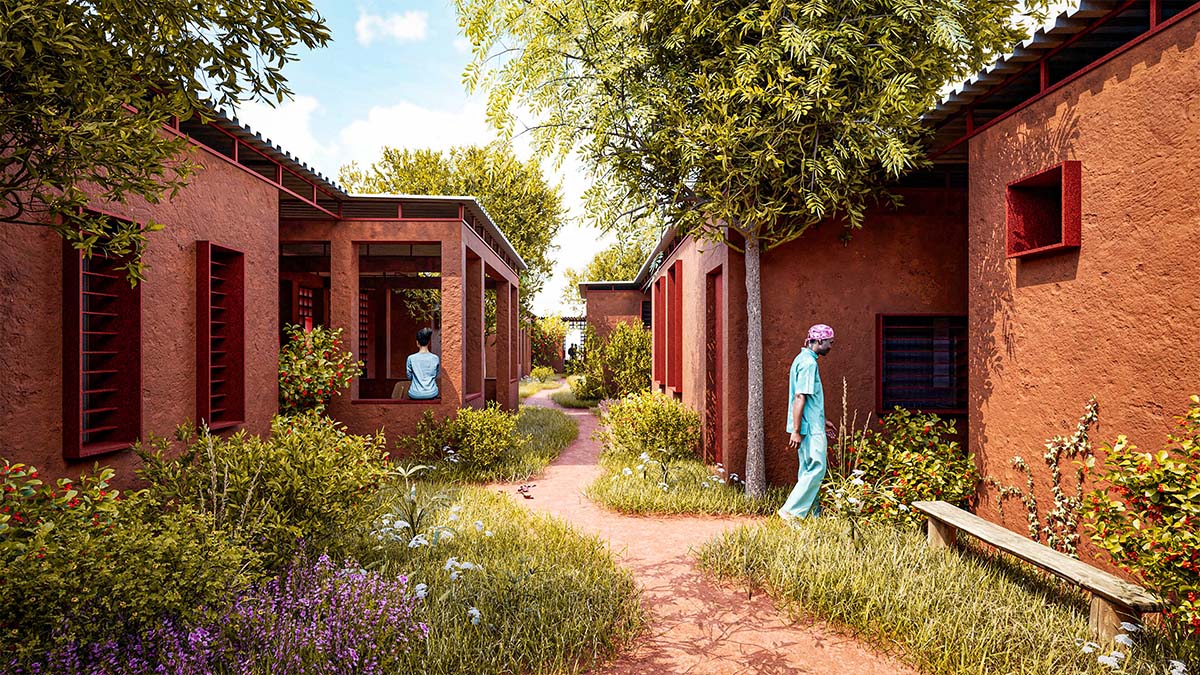
Image courtesy of Tommaso Balsimelli, Eitaro Francesco Putorti, Paul Lardy, Javier Roig Iglesias
Special Mention: Tommaso Balsimelli, Eitaro Francesco Putorti, Paul Lardy, Javier Roig Iglesias from Italy
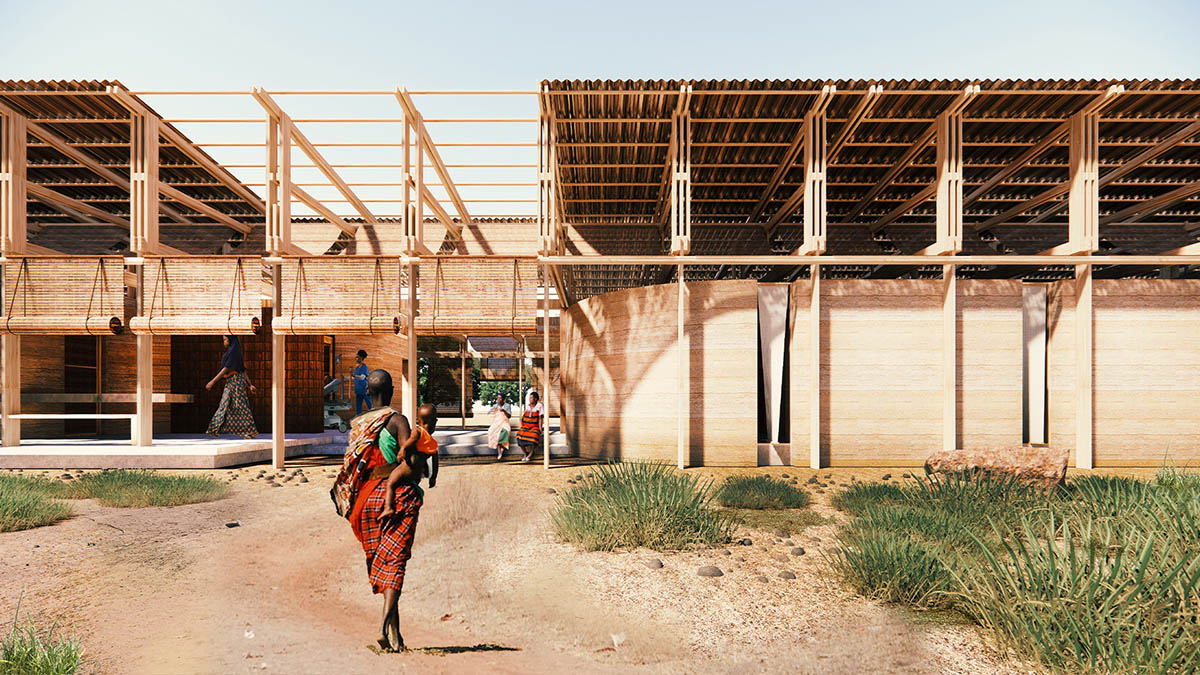
Image courtesy of Yong Rong Ooi
Special Mention: Yong Rong Ooi from Malesya
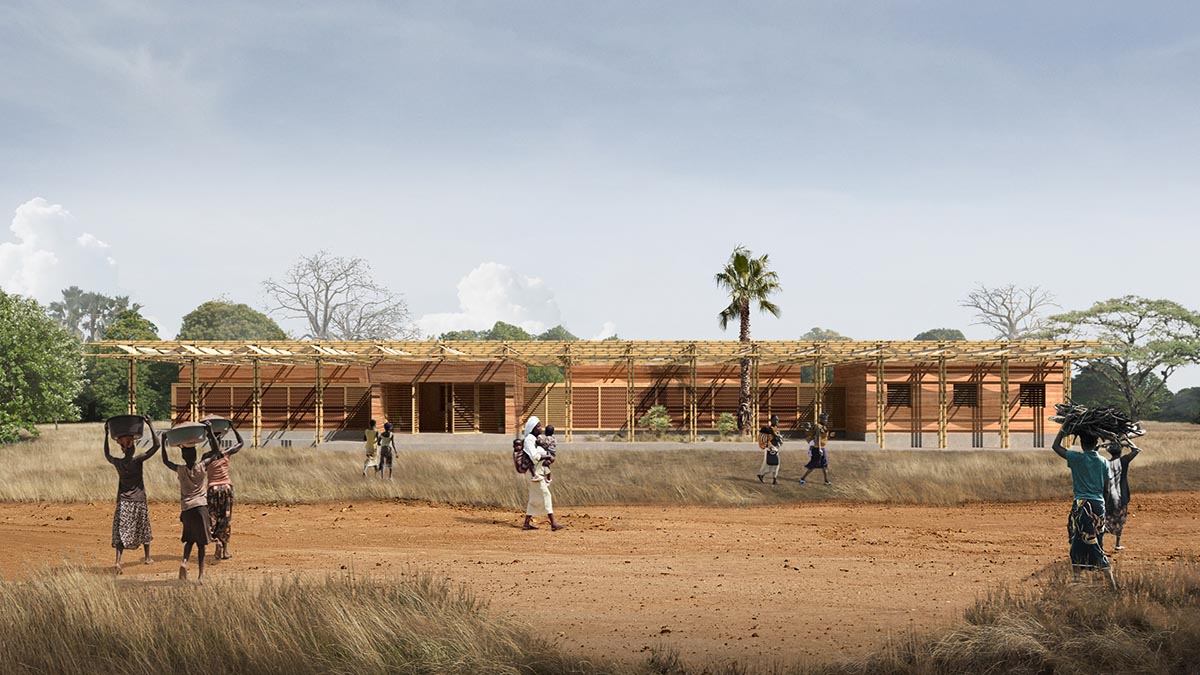
Image courtesy of Nicola Brisu, Carlo Tarcisio Moi, Riccardo Ortu
Special Mention: Nicola Brisu, Carlo Tarcisio Moi, Riccardo Ortu from Italy
Top image in the article: 1st prize: Bao Gia Luong from Vietnam, courtesy of Bao Gia Luong.
> via Kaira Looro Competition
Africa Balouo Salo humanitarian competition Kaira Looro maternity centre
