Submitted by WA Contents
Moreau Kusunoki Architectes and Frida Escobedo selected for a major overhaul of Centre Pompidou
France Architecture News - Jun 24, 2024 - 12:58 3844 views
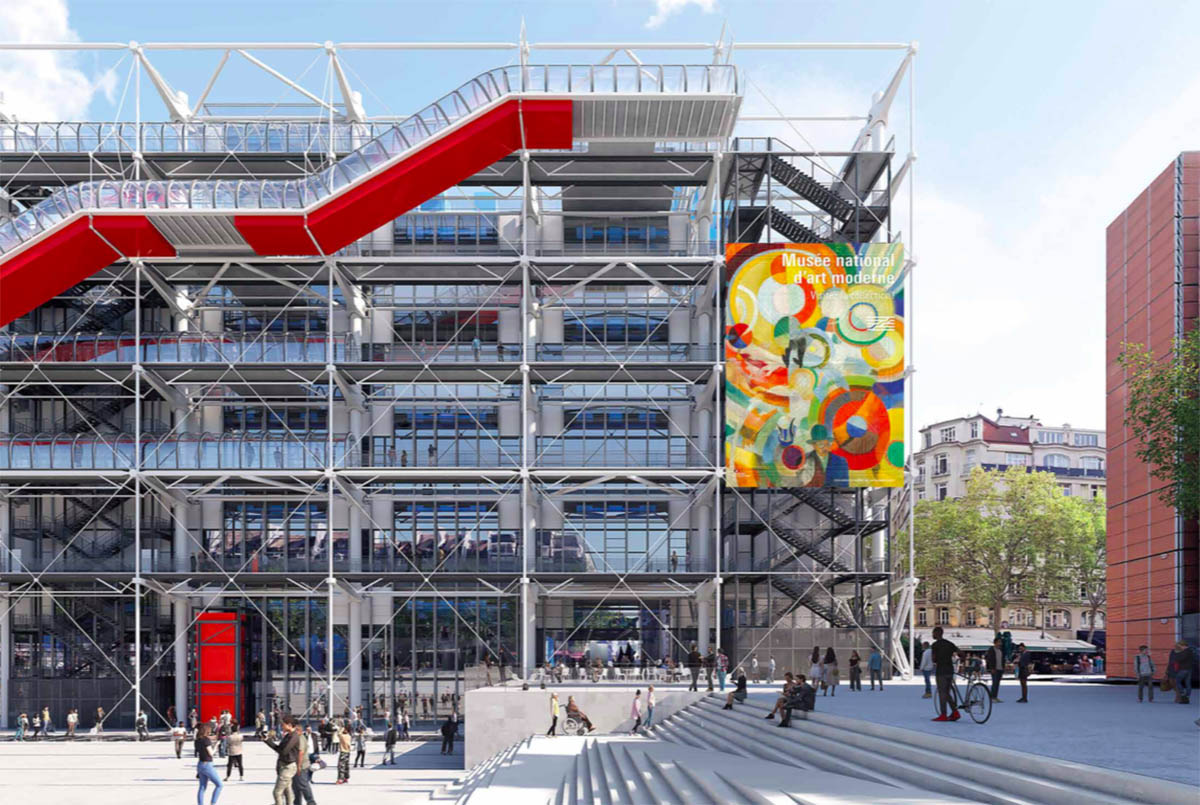
French architecture studio Moreau Kusunoki Architectes and Mexican architecture firm Frida Escobedo Studio have released plans for a major overhaul of the Centre Pompidou in Paris, France.
The duo was selected as a result of an international competition where Renzo Piano, one of the architects of the high-tech museum, was on the jury.
The Centre Pompidou, one of a great examples of high-tech architecture, was designed by an architectural team of Richard Rogers, Su Rogers, Renzo Piano, along with Gianfranco Franchini, and opened to the public in 1977.
The major overhaul, set to be as part of Centre Pompidou 2030 plans following a five-year closure, aims to meet modern environmental, health, and energy standards along with the age of the structures. The plans seek to enhance accessibility, sustainability, and security throughout the building.
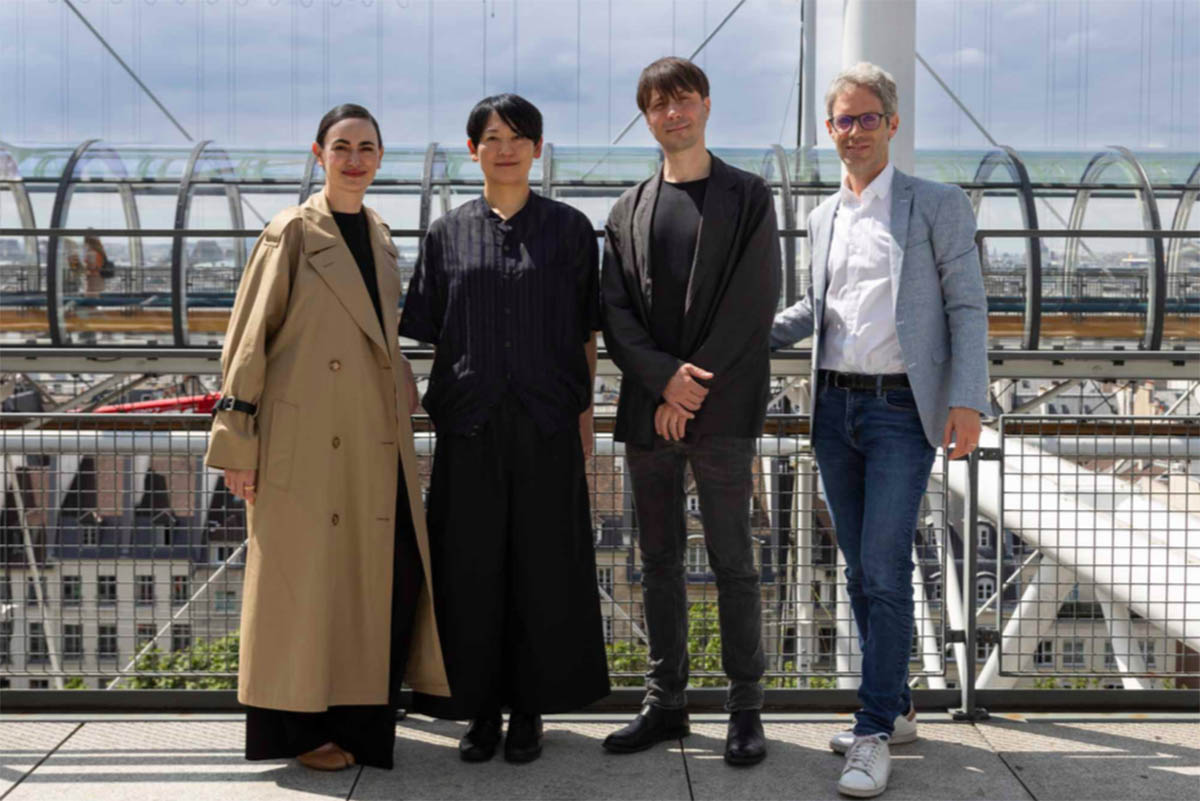
Frida Escobedo, Hiroko Kusunoki, Nicolas Moreau and Adrien Paporello. Photography © Jair Lanes
While Moreau Kusunoki Architectes will lead the renovation, Mexican architecture firm Frida Escobedo Studio will serve as associate designer in the project. French studio AIA Life Designers will serve as an anegineering firm.
"I believe the winners of this competition have fully understood the spirit of the Centre Pompidou. Their project is wholly in keeping with the building’s architecture while also leaving room for future renewal, and maintaining its integrity. Congratulations and encouragement for the winners," said Renzo Piano.
The renovation is based on three pillars: restoring the building’s potential to that of a new build, guaranteeing the durability and adaptability of an icon of 20th-century architecture, and limiting the environmental footprint such as energy and carbon footprint.
The extensive renovation will include replacing all of the facades, which are damaged, asbestos-filled, and perform poorly in terms of heat; additionally, all power-generation machinery and fluid distribution networks will be replaced, along with new ideas aimed at reducing energy use.
Moreover, the new plans intend to enhance the building's accessibility and security.
Enhancing the working conditions for maintenance personnel, treating corrosion on structural and non-structural elements, and replacing or renovating The Forum's escalators, service lifts, and lifts are some additional interventions.
"The revitalisation that we propose is aligned with the spirit and DNA of the Centre Pompidou, both as an institution and as an architectural manifesto," said Nicolas Moreau and Hiroko Kusunoki Directors of Moreau Kusunoki.
"This spirit is currently embodied by spontaneous visitors, members, staff, researchers, artists etc. The architectural choices are informed by an attention to the uses, needs, and expectations of the various audiences who visit, make up, and animate the Centre Pompidou."
"Since its inception, the Centre Pompidou has strived to be an experimental space, constantly reinventing itself in order to remain relevant, inspire new ideas, and frame each visitor’s experience as a unique process of discovery that nourishes both individual and collective memories."
"This renovation offers an opportunity to reconnect with some of the project’s founding principles. Four main axes form the basis of the conceptual approach, aimed at transforming this attractive space into one rich in experiences that can meet the expectations of all visitors and staff," Moreau and Kusunoki added.
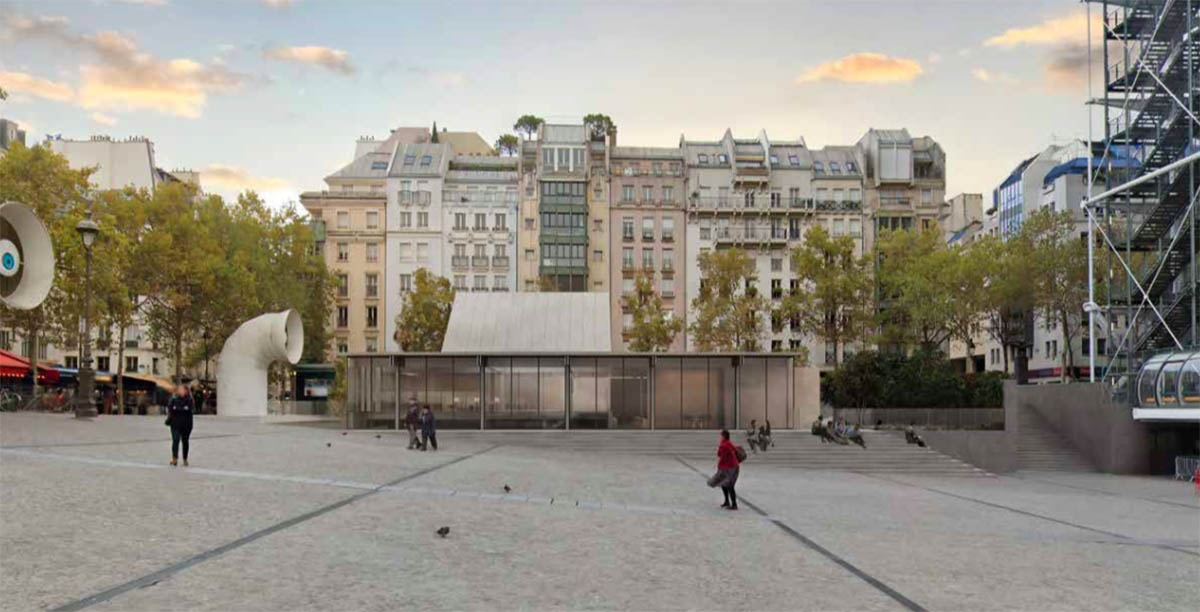
Artist’s Impression of the Brancusi’s Studio, Centre Pompidou. Image © Moreau Kusunoki in collaboration with Frida Escobedo Studio
The Piazza and Brancusi’s Studio
One of the main features of the Centre Pompidou is the Piazza. It strengthens ties with the city and extends a warm welcome to guests. It appears that redesigning the Piazza is essential to rearranging the activities of the Center and the flow of visitors.
The goal of the intervention is to expand its use while making sure it completely integrates into the urban fabric to promote a seamless, open-to-all natural continuity.
As part of the project, Brancusi's Studio will be renovated to incorporate the Kandinsky Library and the Research and Resource Center. With floor-level restructuring, this new program is arranged vertically. New interactions between the building, the piazza, and the garden are arranged horizontally.
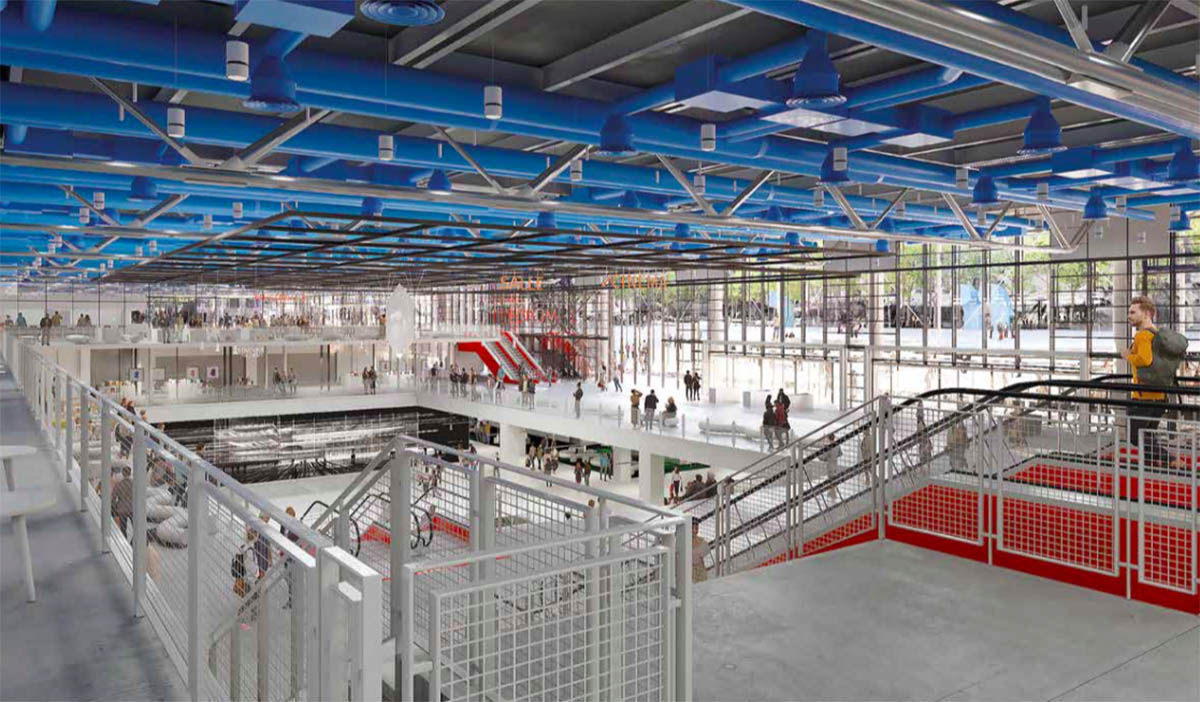
Artist’s Impression of the Forum and the Agora, Centre Pompidou. Image © Moreau Kusunoki in collaboration with Frida Escobedo Studio
The Forum and the Agora
The Forum is a crucial component of the Centre Pompidou, serving as the beginning point of every visitor's stay. The architectural changes revitalize this foyer, maximize its potential, and enhance the gathering place for all users in this expansive indoor "piazza."
This space encourages impromptu conversation and interpersonal engagement.
By expanding the stairwell and strengthening the connection with the Agora, the project creates a new volume spanning three levels and opens up this area towards the first Basement Level.
Greater visibility from the entrance is now possible thanks to the eastward relocation of the escalators leading to the Chenille escalators, which are located at the front. In order to echo the Chenille escalators at the front, the mezzanine, the forum, and the lower Agora Level are combined to form a continuous whole.
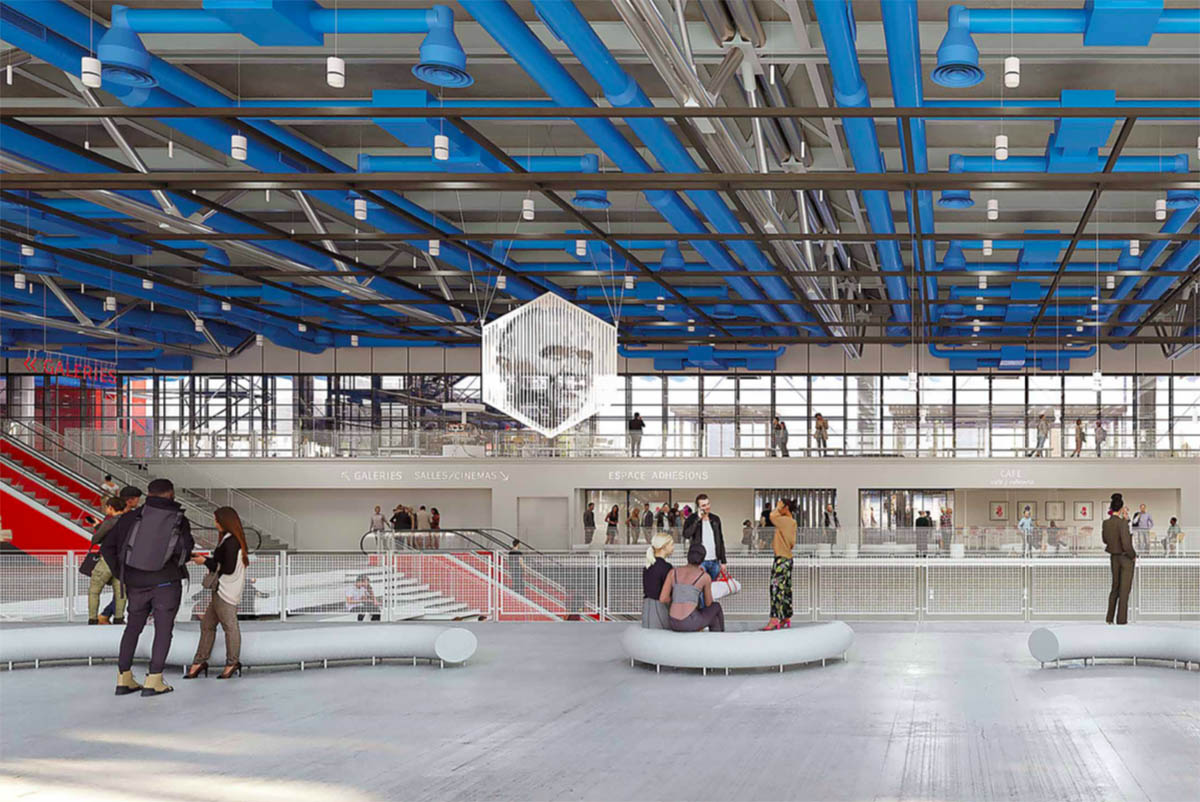
Artist’s Impression of the Forum, Centre Pompidou. Image © Moreau Kusunoki in collaboration with Frida Escobedo Studio
The eastward expansion of the mezzanine allows for the seamless integration of retail and leisure spaces, in addition to offering entertainment on the Rue du Renard facade. Beneath the mezzanine is a café with views of the large terrace and the Agora stairwell.
The North-South axis forms the backbone of the Agora. It has lobby spaces for theaters and movie theaters, as well as a cafe and freestanding furniture.
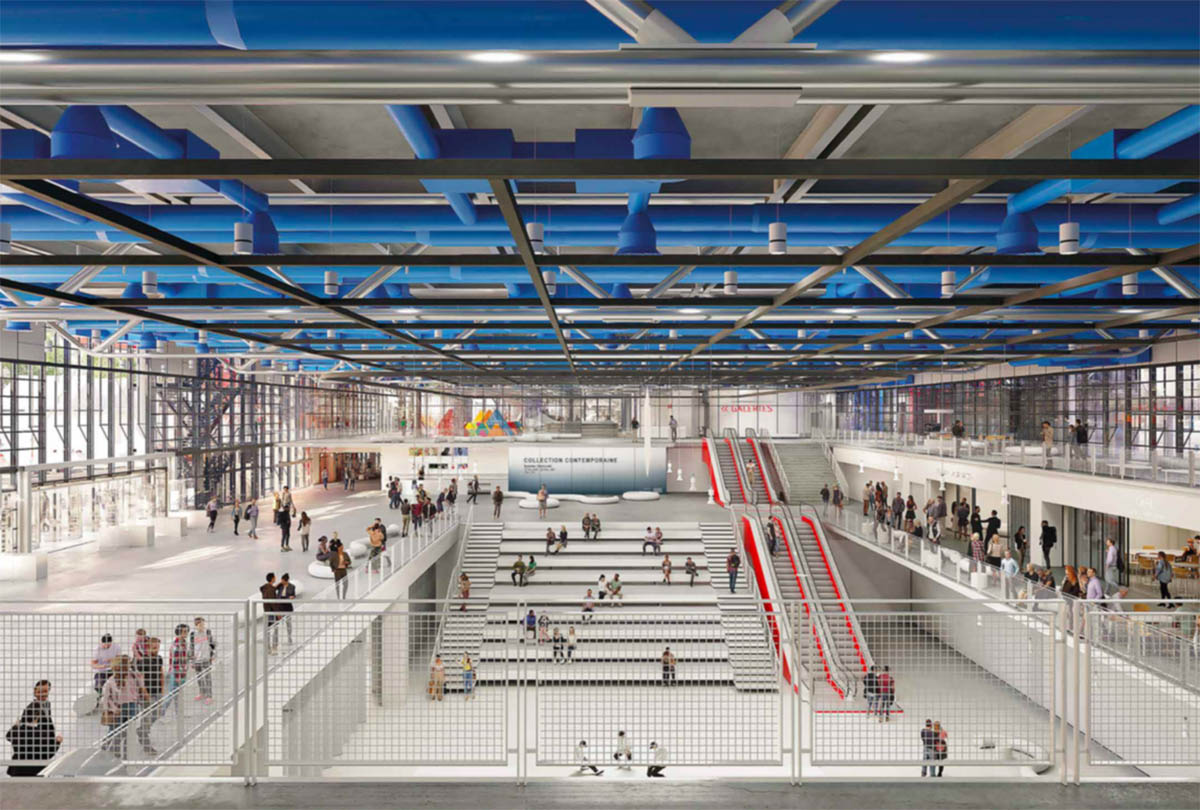
Artist’s impression of the view towards the North Pole, Centre Pompidou. Image © Moreau Kusunoki in collaboration with Frida Escobedo Studio
Southeast of the Agora is where visitors can find theaters, movie theaters, and rehearsal spaces. Utilizing the open space outside of the theaters and cinemas as a sort of temporary lobby, the Café at the Agora's center.
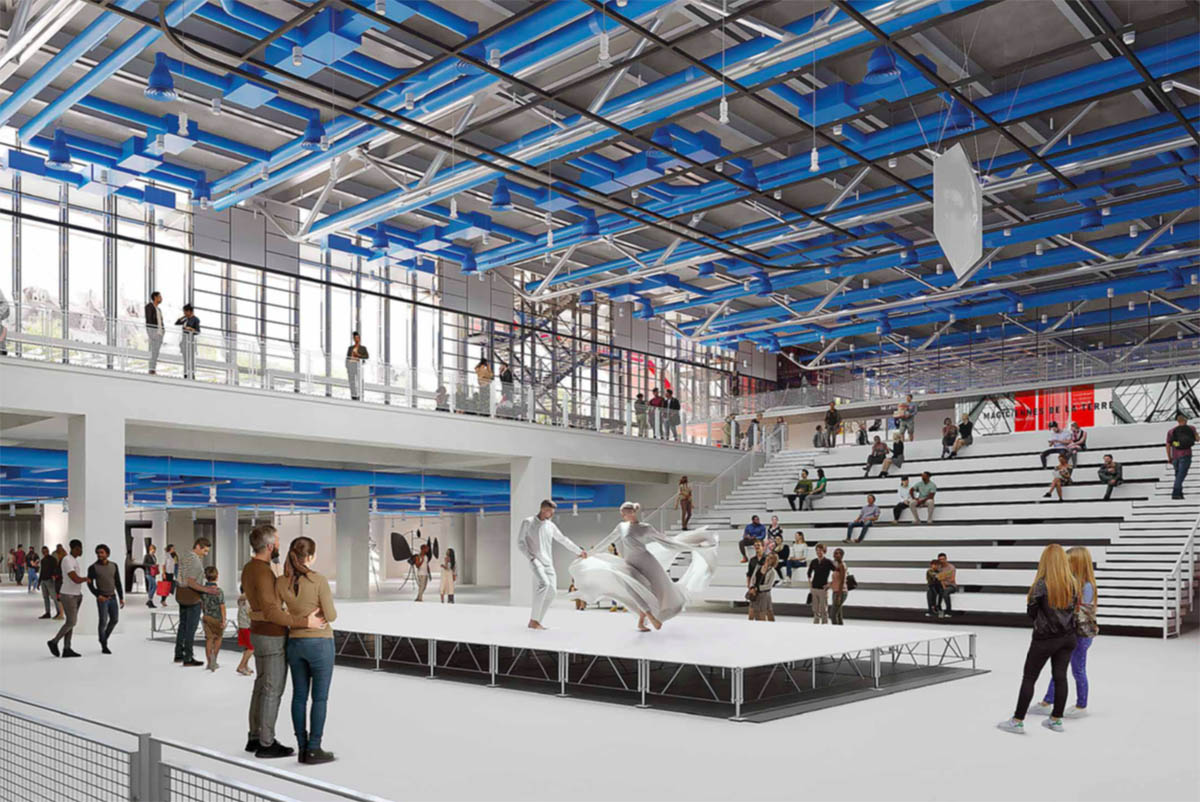
Artist’s Impression of the Agora, Centre Pompidou. Image © Moreau Kusunoki in collaboration with Frida Escobedo Studio
With their mobile partitions connecting the two large and two small multipurpose Boxes, a range of configurations are possible. The Agora's common areas, which host temporary installations and exhibitions, are accessible from the Large Box.
The Forum is extended by the grandstand that slopes down towards The Agora.
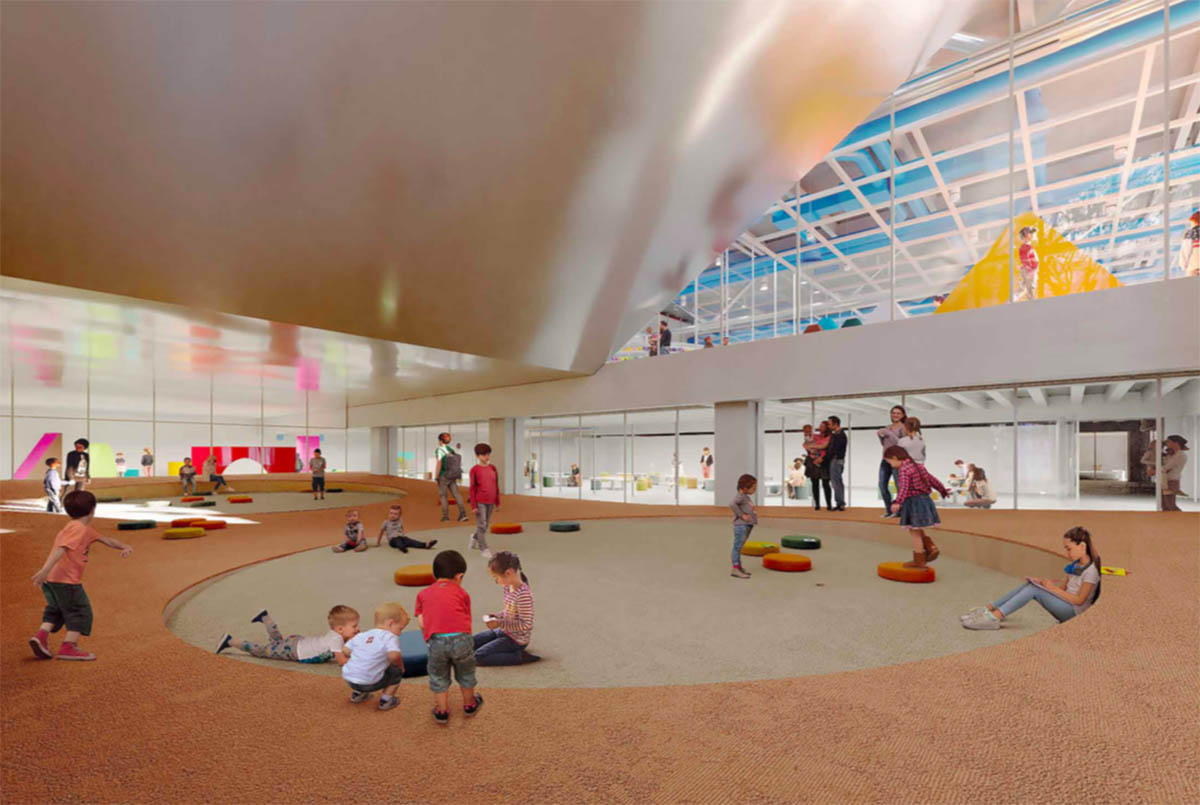
Artist’s Impression of the New Generation hub, Centre Pompidou. Image © Moreau Kusunoki in collaboration with Frida Escobedo Studio
New Generation hub
The New Generation hub is intended to be a welcoming, energizing, cozy, and inclusive entrance that opens up to the Bpi and other Center Pompidou entrances in particular. It even shares a common area with them. It offers guests places to unwind, practice, and have fun, as well as chances and methods to interact with art.
This new area is fully exposed to the Forum and is situated on Level 1, along the circuit from the new main staircase towards the Chenille. It makes the various areas more transparent. It provides progressively layered views of interior activities, the architecture of the Centre Pompidou, and, finally, distant city landmarks.
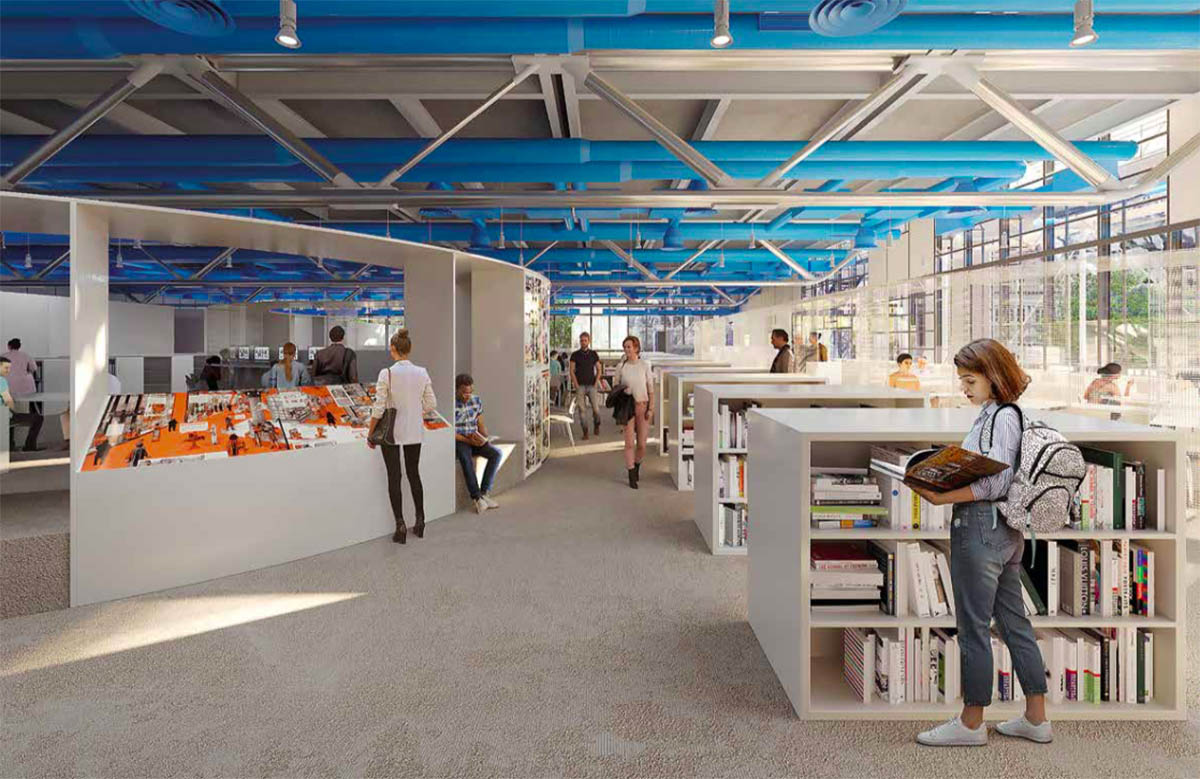
Artist’s Impression of the Bibliothèque publique d’information, Centre Pompidou. Image © Moreau Kusunoki in collaboration with Frida Escobedo Studio
The Bibliothèque publique d’information (Public Information Library)
The library's whimsical architectural style aims to encourage a happy, modern appropriation of the spaces by a variety of users.
The creative integration of presentation and exhibition areas, whether involving art, exhibitions, information, new collections, magazines, or the press, has received particular attention.
There are two glass partitions dividing the levels, designating the limits of each space. The partitioned areas on the second level are situated along the East facade, providing increased flexibility and transparency throughout the remaining portion of the level.
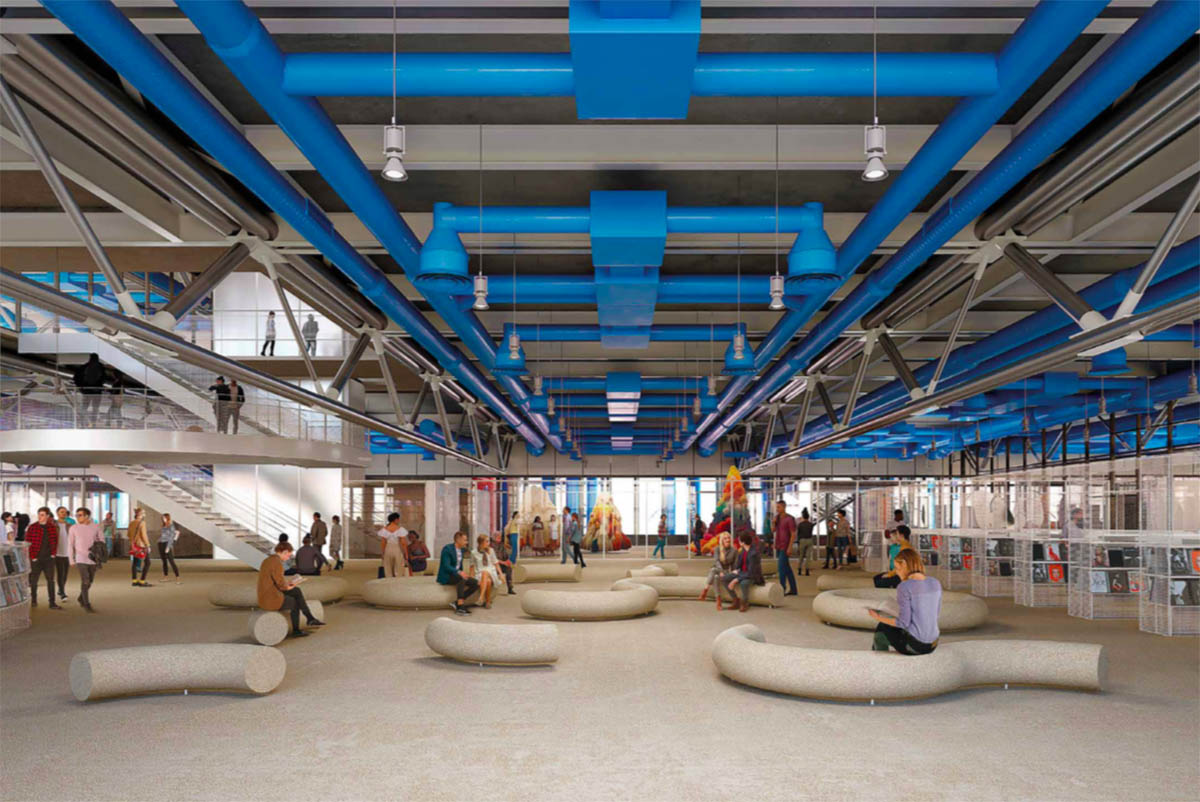
Artist’s Impression of the Bibliothèque publique d’information, Centre Pompidou. Image © Moreau Kusunoki in collaboration with Frida Escobedo Studio
A number of islands with different seating configurations, consultation terminals, information desks, and orientation points are dispersed throughout the collections.
Each module can function separately or in combination to create a variety of configurations.After being put together, every component forms an interior space and subtly directs movement. The circuit is dynamic, observable, readable, and conducive to further investigation. Benches, tables, counters, and shelves are all intended to fit within these niches.
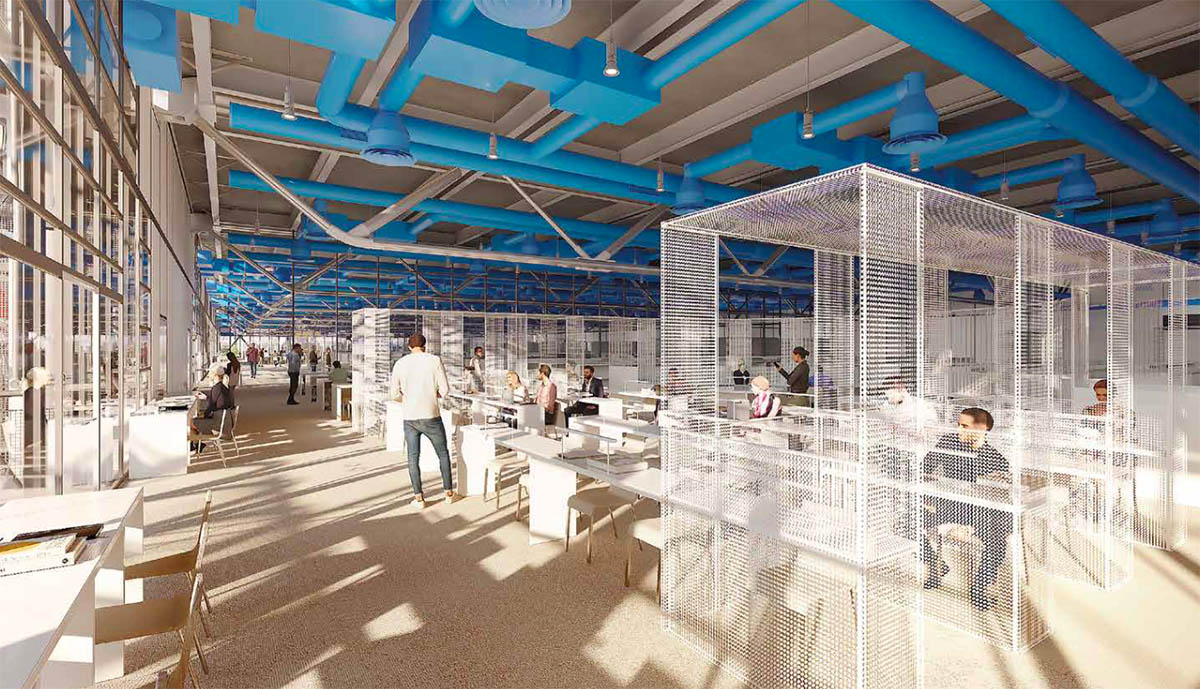
Artist’s Impression of the Bibliothèque publique d’information, Centre Pompidou. Image © Moreau Kusunoki in collaboration with Frida Escobedo Studio
To encourage a deeper connection with the collections, a unique "archipelago" element has been added, with exhibited works snaking through the shelves.
The third level is serene and structured at a more consistent tempo, with a focus on personal growth and discovery.
The rooftop
The public will have access to Level 7 when a rooftop deck with a panoramic view is installed on the north side. By choosing a purposefully minimalistic intervention, the project can accommodate a wide range of conditions concerning program and terrace area usage. Potentially, pavilions and lightweight structures could be created as parts of the exhibition du lieu and scenography.
Proceeding from the Forum mezzanine on Level 1, the project aims to establish the Centre Pompidou eatery, café́, boutique, and bookstore in the South.
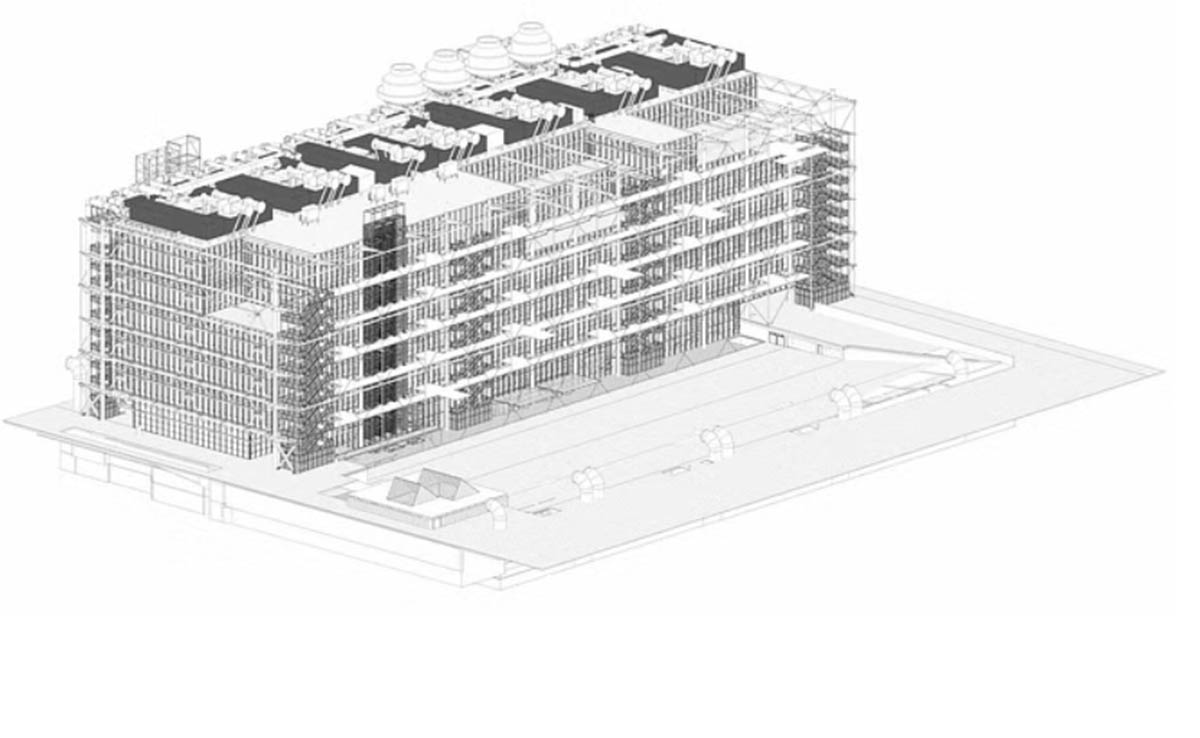
Image: Centre Pompidou © AIA Life Designers – architects
The main objectives of the renovation are based on three principles: Conserved – when its function stays the same and it is in good condition. Rebuilt exactly as it was before – when its function stays the same but it is in poor condition, and Modified – when its use changes.
The Centre Pompidou stated that the technical component has a €262 million budget. The French government provides all of the funding for it.
The Centre Pompidou has pledged to fund the entire €186 million budget for the cultural component. The cultural component will be modified using a design based on separate functional blocks in the event that the entire budget is not received.
Top image in the article: Artist’s impression of the piazza on the south side, Centre Pompidou. Image © Moreau Kusunoki in collaboration with Frida Escobedo Studio.
> via Centre Pompidou
Centre Pompidou cultural building Moreau Kusunoki Architectes museum renovation
