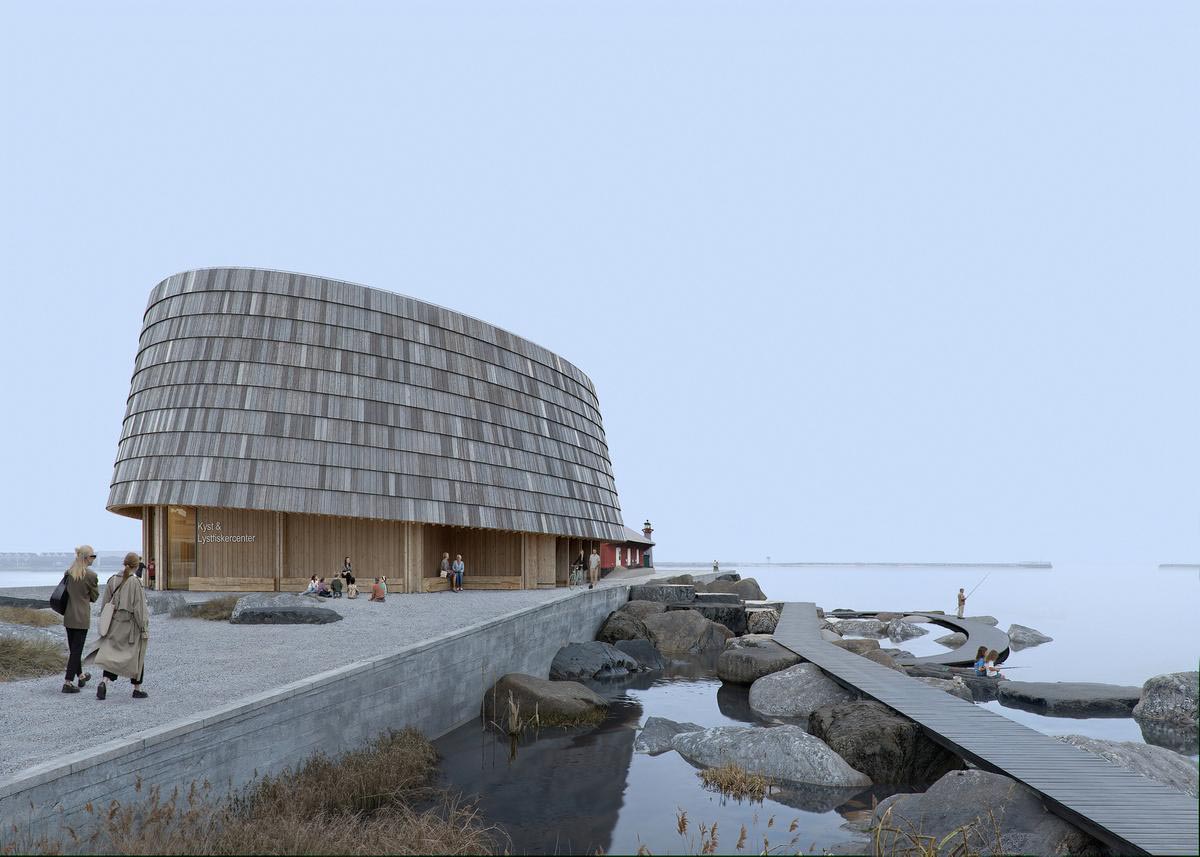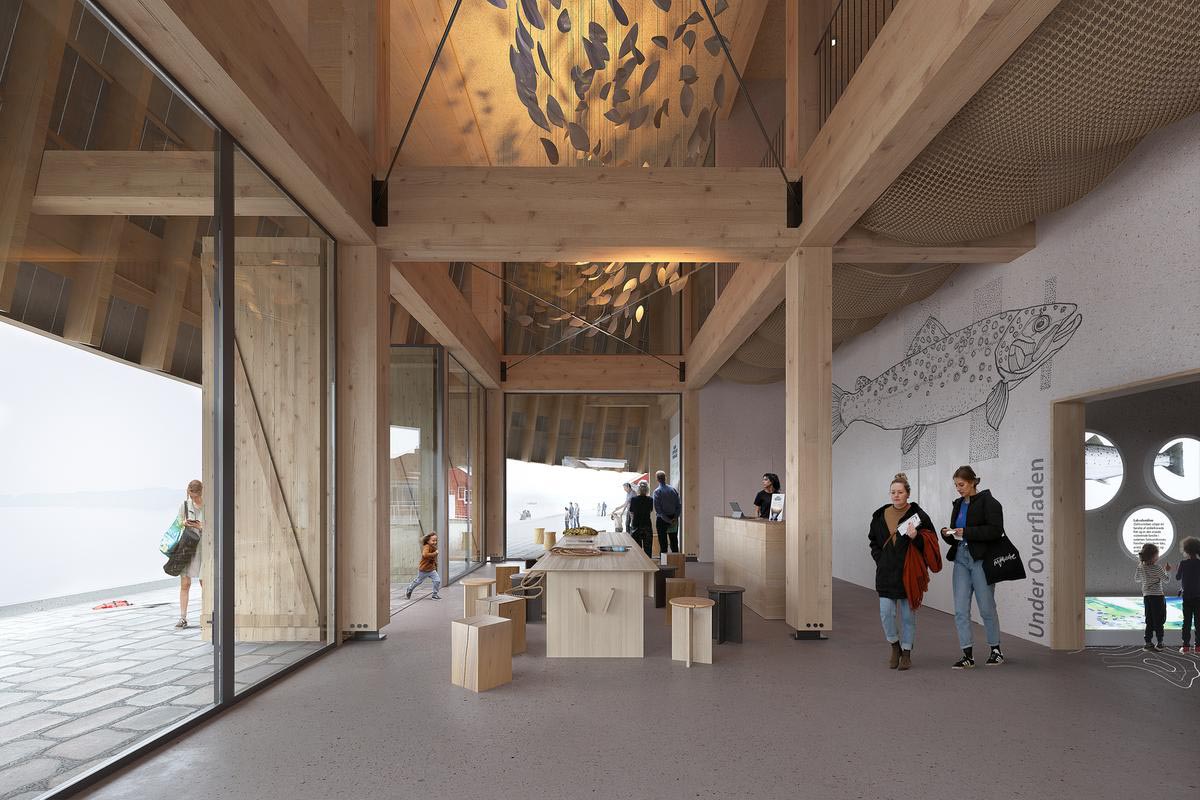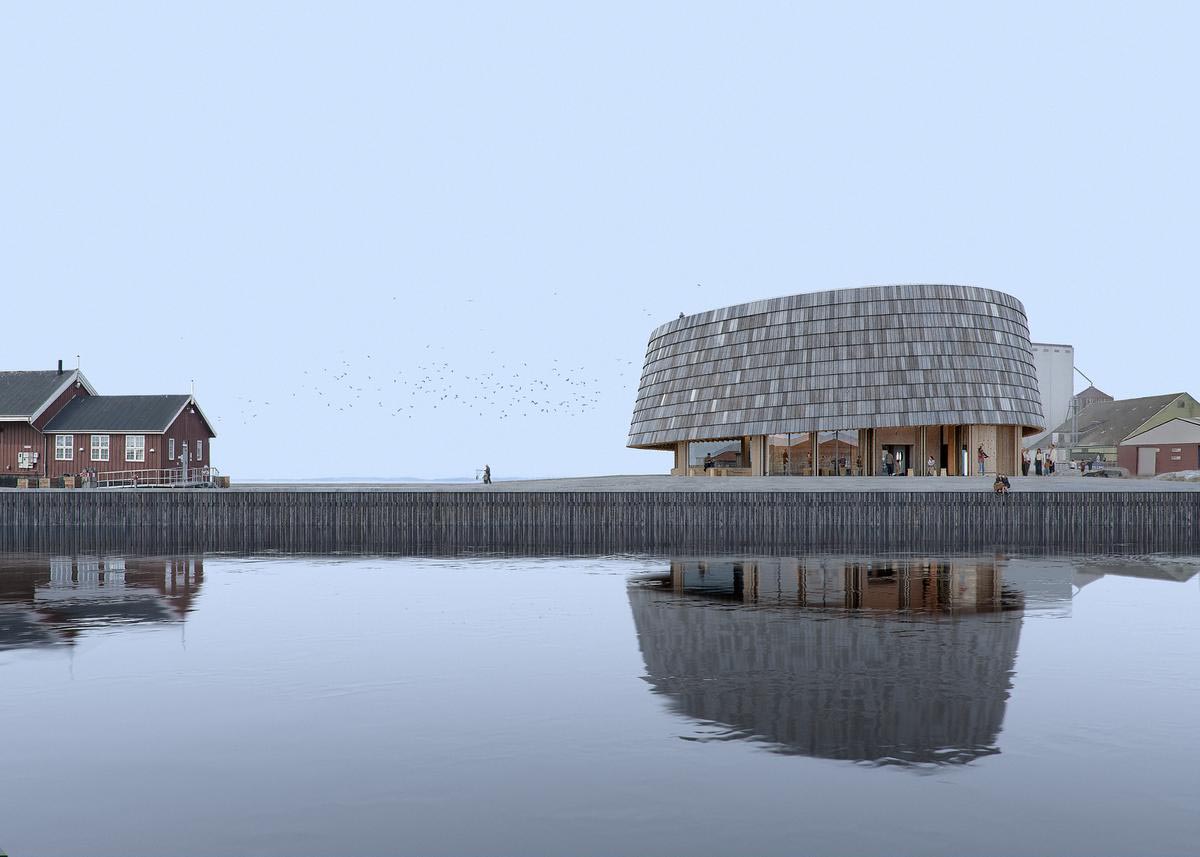Submitted by WA Contents
3XN GXN unveils design for Coastal Nature and Sport Fishing in Assens, Denmark
Denmark Architecture News - Jun 21, 2024 - 13:42 2354 views

3XN GXN and DETBLÅ as landscape architect have won a competition to design the Coastal Nature and Sport Fishing complex in Assens, Denmark.
The building, with its simple yet poetic oval design, will house underwater stories about life and the natural world. In recent years, there has been an increase in our collective awareness of the need to better protect the marine environment. As a new center for experiences and information regarding the effects of people and climate change on the sea, the Centre for Coastal Nature and Sport Fishing will support this development.
Situated on Assens' harbor, the center links history, culture, nature, and the harbor and coastal lifestyles. Based on this context, the building's oval shape was created to be straightforward and readable, addressing the surrounding area from all angles and potentially serving as a new landmark for the town and surrounding area.

"For us, it was important to design a building that is both simple and poetic. A building that fits into its surroundings, a building that is warm and welcoming, playful and full of experiences," said Jan Ammundsen, Head of Design and Senior Partner at 3XN.
"The oval shape of the building makes it easily recognisable from all sides and provides a flexible layout. In addition, the focus is on warm, robust and natural materials with wood and tile. The design is compact, simple and sustainable," Ammundsen added.
The 700 square meter, two-story Center for Coastal Nature and Sport Fishing will house three exhibition spaces in total. Activities, exhibitions, associations, and both local and foreign visitors will be combined and supported by the straightforward inner unit.
The center is notable for its robust construction and precise building form. The building's characteristic oval-shaped roof acts as a screen to protect it from the elements and to shield both the structure and guests. The roof lifts toward the town, greeting the arrival. The design of the lift incorporates a natural access to a rooftop terrace that provides a pleasing viewpoint.
Beneath the oval roof, the central section of the building is shaped like a cross. This makes it possible for people to congregate in various indoor and outdoor areas and pockets. There's always somewhere to find shade and sun thanks to the little gathering spots beneath the roof, which gives the expansive harbor area an intimate feel.
There are views and easy access to outside spaces to the south, east, and west from the arrival room. The room's purpose is to serve as a social hub that organically creates the structure for neighborhood activities and life in general. The exhibition spaces within the building are adaptable, with the ability to be divided and reconfigured into smaller rooms based on the current exhibitions.
The structure on the middle pier of the Assens harbor blends in perfectly with the surrounding maritime environment. In order to preserve the rawness of the area's fishing history, a large open pier surface is created around the center, surrounded by shipyards and industrial warehouses. The exposed section offers open space and views of the town and sea in this way, making the pier a popular destination and place to stay.

Apart from the internal areas, the narration of the maritime realm also occurs in the surroundings of the center, specifically in the terrain and ocean.
There will be three sizable basins created, connected by wooden jetties and a stone reef. Small canyons and underwater valleys that create a variety of ecosystems are interspersed throughout the new stone reef. Everyone is welcome to explore and learn by feeling, smelling, and peering down at the living seabed.
3XN Architects and SLA Architects completed a Klimatorium Climate Center featuring wooden wave in Denmark. A large wooden wave that forms the structure's shape allows people to gather, sit, and relax there. 3XN and Swiss architecture firm IttenBrechbühl won an international competition to design a 85-metre-tall mixed-use tower on the outskirts of Lausanne, Switzerland.
All images © 3XN.
> via 3XN
