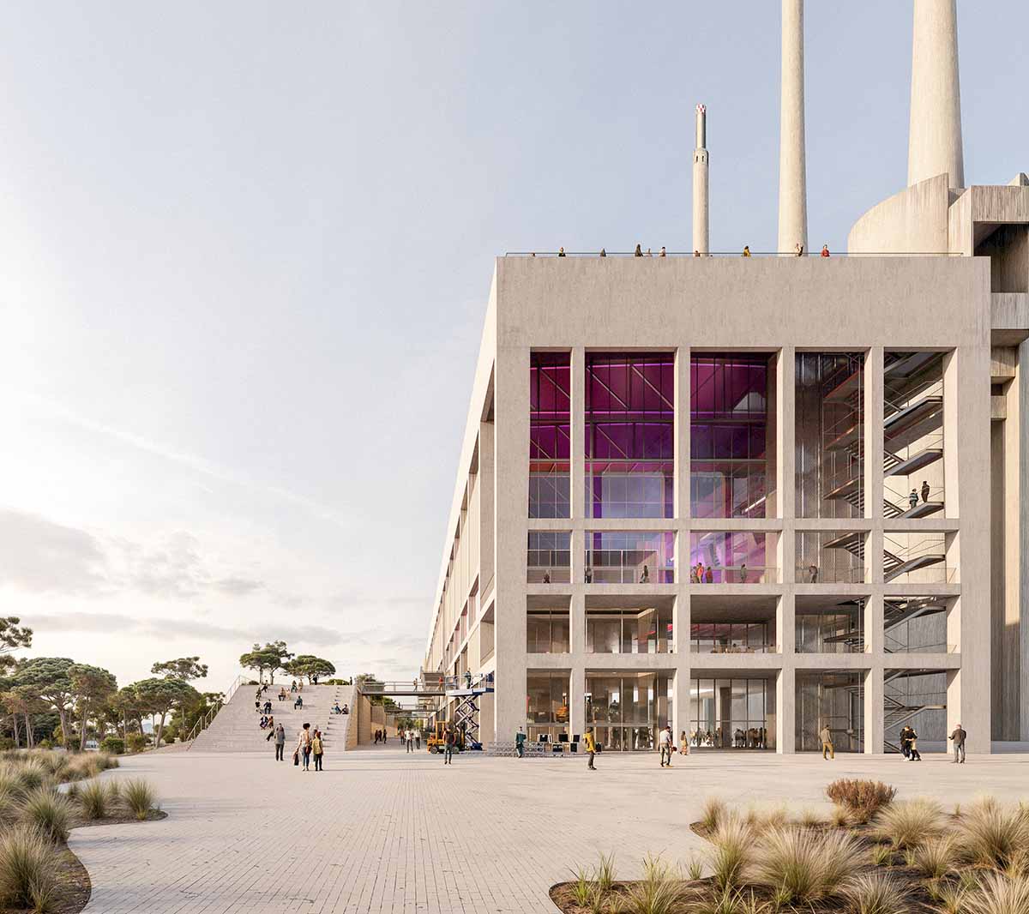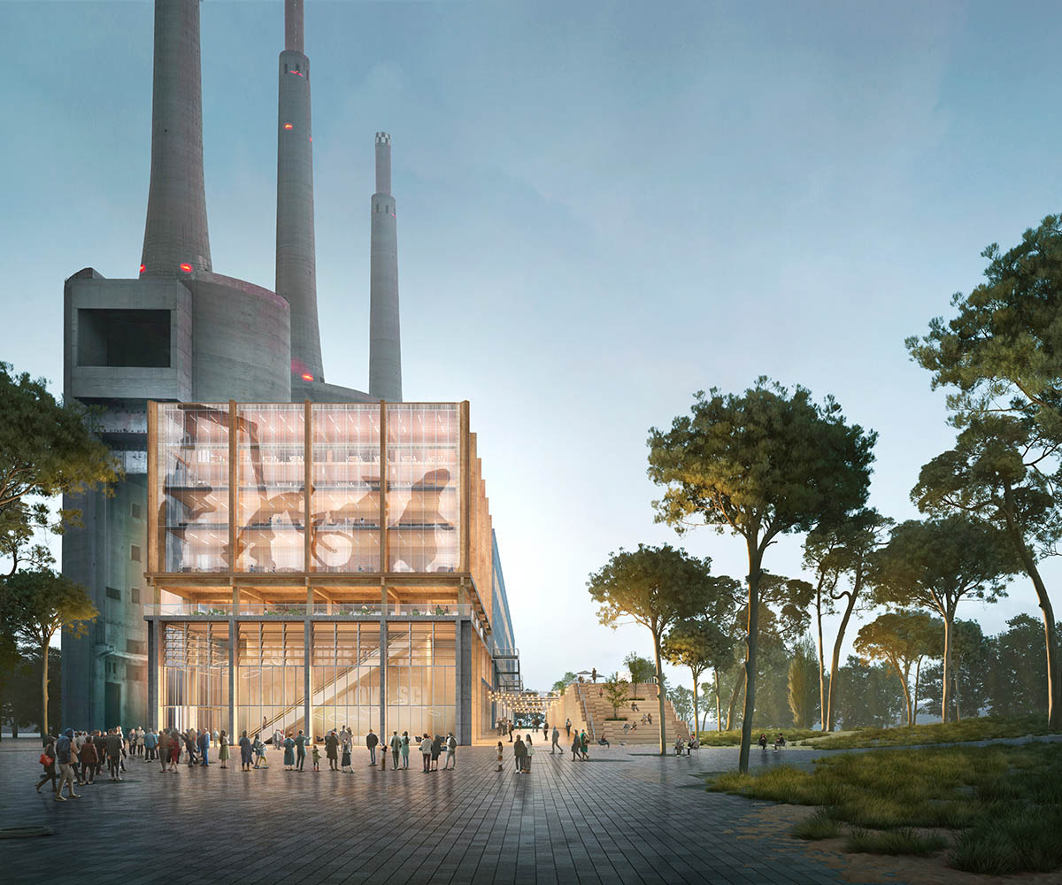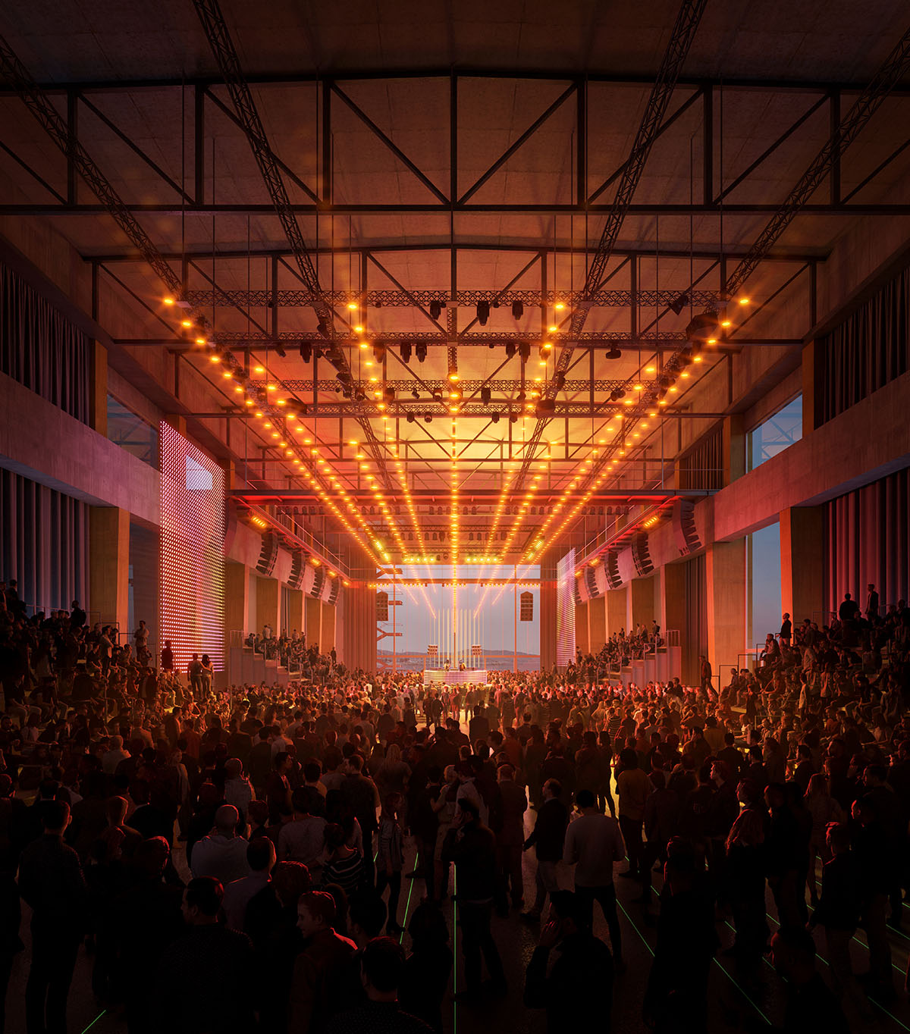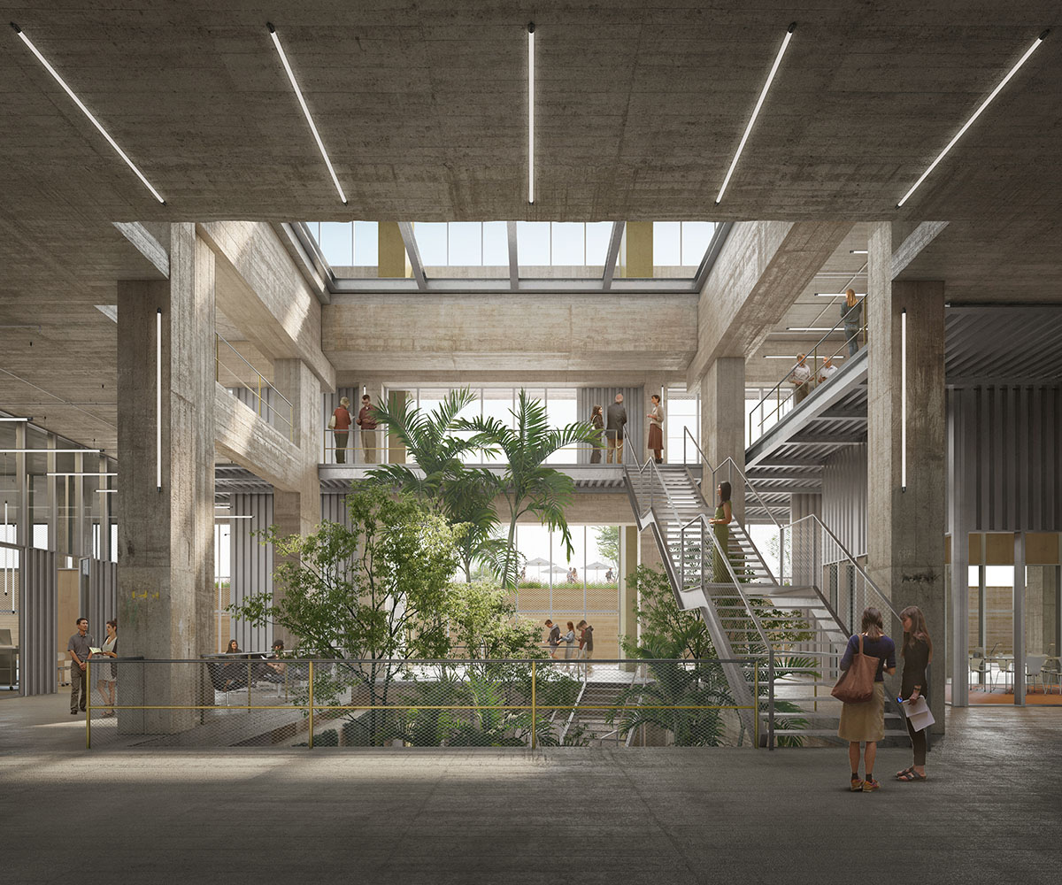Submitted by WA Contents
Three large industrial chimneys will characterize the new Catalunya Media City in Barcelona
Spain Architecture News - Apr 07, 2025 - 05:18 4965 views

Barcelona-based Garcés de Seta Bonet Arquitectes and Marvel Architects have been selected to adapt and expand a former power plant into the Catalunya Media City in Barcelona, Spain.
The architectural competition for the adaptive re-use and expansion of the Tres Xemeneies/Three Chimneys, a former power plant that will house the Catalunya Media City hub, was launched by the Generalitat of Catalonia. A total of 26 preliminary projects were submitted, and the joint venture formed by Garcés de Seta Bonet Arquitectes and Marvel, based in Barcelona and New York, was selected as the winners of the project.

Public space over plateau building looking to the logistics street
Called Tres Xemeneies/Three Chimneys, the facility includes a 500 square meters auditorium with a capacity of 250 seats. Additionally, there is an immersive room measuring approximately 400 square meters, featuring an eight-meter ceiling height.
There is also a large studio or set, around 400 square meters in size, with the same eight-meter ceiling height. Two smaller studios, each about 200 square meters, with six-meter ceiling heights, are available as well. A 250 square meter laboratory has a five-meter ceiling height, alongside two recording studios, a mixing room, a color grading room, and an editing suite. The multipurpose open spaces range from 50 to 250 square meters.
Further, the facility includes two UX laboratories, a workshop, a fabrication lab, a 1,500 square meter library, and various meeting rooms.

North facade of the existing building with balcony towards El Maresme
Garcés de Seta Bonet Arquitectes (GdSB) and Marvel, with their extensive professional experience, champion a space that honors and conserves historical heritages while being capable of envisioning potential futures.
Daria de Seta, co-founder of Garcés de Seta Bonet, highlights that the project, which pays tribute to Fellini, is marked by a respect for and improvement of the building's fundamental architectural features while incorporating functional uses.
"The Tres Xemeneies represent an icon of Catalonia's industrial heritage that we aim to preserve and enhance," said Guido Hartray, founding Marvel partner.

Lobby of the new building addition to the south
The collaborating architects' proposal aims to preserve the existing structure while creating a new addition that extends and completes the building.
The new structure links the interior of the turbine hall with the outdoors via lines connecting the Barcelona-Badalona axis and the natural boundaries of sea and mountains.
The only significant alteration to the current warehouse involves making transverse cuts that establish a harmonious connection between the terrain and the urban pavement, promoting an organic integration with the surroundings.
Connectivity and Accessibility as a Metropolitan Benchmark
The project suggests open spaces that serve as leisure, interaction, and gathering spots, featuring green areas and elements that promote social engagement. A balcony with a view of the Badalona coastline will be incorporated into the north façade, and the roof will prominently showcase renewable energy production with solar panels covering 4,500 square meters. The new rooftop will provide a visual link among Barcelona, Sant Adrià de Besòs, and Badalona.
The new facility will feature a space for public activities, establishing itself as a metropolitan landmark and a defining element of the Besòs area. Significant enhancements to accessibility in the surrounding area and to the beach itself will also be included; these improvements are intended for not just visitors and users, but also for local residents.

South digital facade of the new building addition to the south. Image © Filippo Bolognese Images
"We have designed a proposal that plays with connections and knots—temporal, landscape, and territorial. One of the key features will be linking the city with the sea, where users and residents can share a large communal space. For the first time, there will be a balcony facing Badalona. The architectural elements at different heights will offer new landscape perspectives, as if it were a land art piece," said Jordi Garcés, co-founder of Garcés de Seta Bonet Arquitectes.
Sustainability and Passive Architecture to Reduce Environmental Impact
The team envisages a building that is energy-efficient and generates substantial renewable energy via photovoltaic panels, offsetting the majority of its energy use for lighting and climate control. This helps to enhance the overall sustainability of the building.
The intervention's environmental goal is to minimize the ecological footprint in all dimensions over its entire duration. The design of the building incorporates principles of passive architecture and aims to reduce energy demand through bioclimatic approaches.

Experience Hall during setup for an event. Image © Filippo Bolognese Images
"Transforming an infrastructure that has had a heavy environmental impact in the past into one that drives the future of media collaboration while utilizing the existing structure’s weight to lighten the new program’s energy footprint, seems to us, like a worthy goal for the future of architecture," said Jonathan Marvel, founding principal of Marvel.
In Barcelona, the Tres Xemeneies will serve as the backbone of Catalunya Media City, establishing an area dedicated to the development, production, and experimentation of digital arts and technology. This site’s functional program will consist of various features and services aimed at fostering innovation, creativity, technology, training, and exhibitions of digital culture.
"The main hall, designed to host large-scale exhibitions, is reminiscent of the Turbine Hall at the Tate Modern in London, the Aviva Studios Warehouse in Manchester, or the Park Avenue Armory in New York. All spaces share the same key elements: appropriate proportions, generous heights (approximately 17 meters), strong load-bearing floors, upper-level access points, and the ability to suspend equipment from the ceiling," said Anna Bonet, co-founding partner of the Garcés de Seta Bonet Arquitectes.
"These elements create a spectacular hall with epic proportions. The main objective of the intervention is to enhance a highly flexible space capable of hosting any event, from intimate performances to large-scale installations with a capacity of up to 4,500 people," Bonet added.

Event in the Experience Hall. Image © Filippo Bolognese Images
The winning design fuses Marvel’s skill in melding innovative applications with historic buildings—demonstrated by endeavors such as St. Ann’s Warehouse and New Lab in Brooklyn, New York—with Garcés de Seta Bonet’s talent for integrating polished and durable components, as illustrated by the Barcelona Metro Line 9 stations and the Picasso Museum.
The team collaborates closely with a local approach while upholding an intergenerational, contemporary, and global perspective, which adds to the complexity.

Interior courtyard for social interaction. Image © Filippo Bolognese Images
According to Esteban de Backer, partner at Marvel’s Barcelona office, "It is an honor to work once again with Garcés de Seta Bonet Arquitectes to develop this ambitious project. The goal of this construction and adaptation is to enhance the Besòs area by providing interconnected public spaces that become an interurban and metropolitan benchmark."
Construction slated to start in 2026 and completion is anticipated end of 2027-first quarter of 2028.
Project facts
Project: Catalunya Media City Three Chimneys / Tres Xemeneies
Client: Generalitat de Catalunya, Department of Presidency/Cultural Affairs
Design Collaborators
Garcés De Seta Bonet, Barcelona-based architects
MARVEL, architecture, interiors, urban planning and landscape architecture firm with offices in New York, San Juan, Richmond, VA and Barcelona
Location: Sant Adrià de Besòs Barcelona, Spain
Construction Cost: $48 million USD
Project Size Current /Upon Completion:
22,500 sq meters existing /35,000 sq meters
242,000 sq ft existing /376,000 sq feet
Site Size: 13,000 sq meters 140,000 sq feet
Garcés De Seta Bonet Architects (GDSB): Jordi Garces, Partner, Daria de Seta, Partner, Anna Bonet, Partner.
Marvel: Jonathan Marvel, Founding Principal, Guido Hartray, Partner in Charge, Esteban de Backer, Partner, Barcelona Office, Laura Martin, Design Architect, Gabriel Garcia, Design Architect.
The top image in the article © Filippo Bolognese Images.
All images © Studio kmh, unless otherwise stated.
> via Garcés De Seta Bonet & Marvel
adaptation Barcelona conversion industrial building media city transformation
