Submitted by WA Contents
LADO architetti transforms 1970s house into a clean, monochromatic volume in Italy
Italy Architecture News - Apr 07, 2025 - 05:18 2212 views
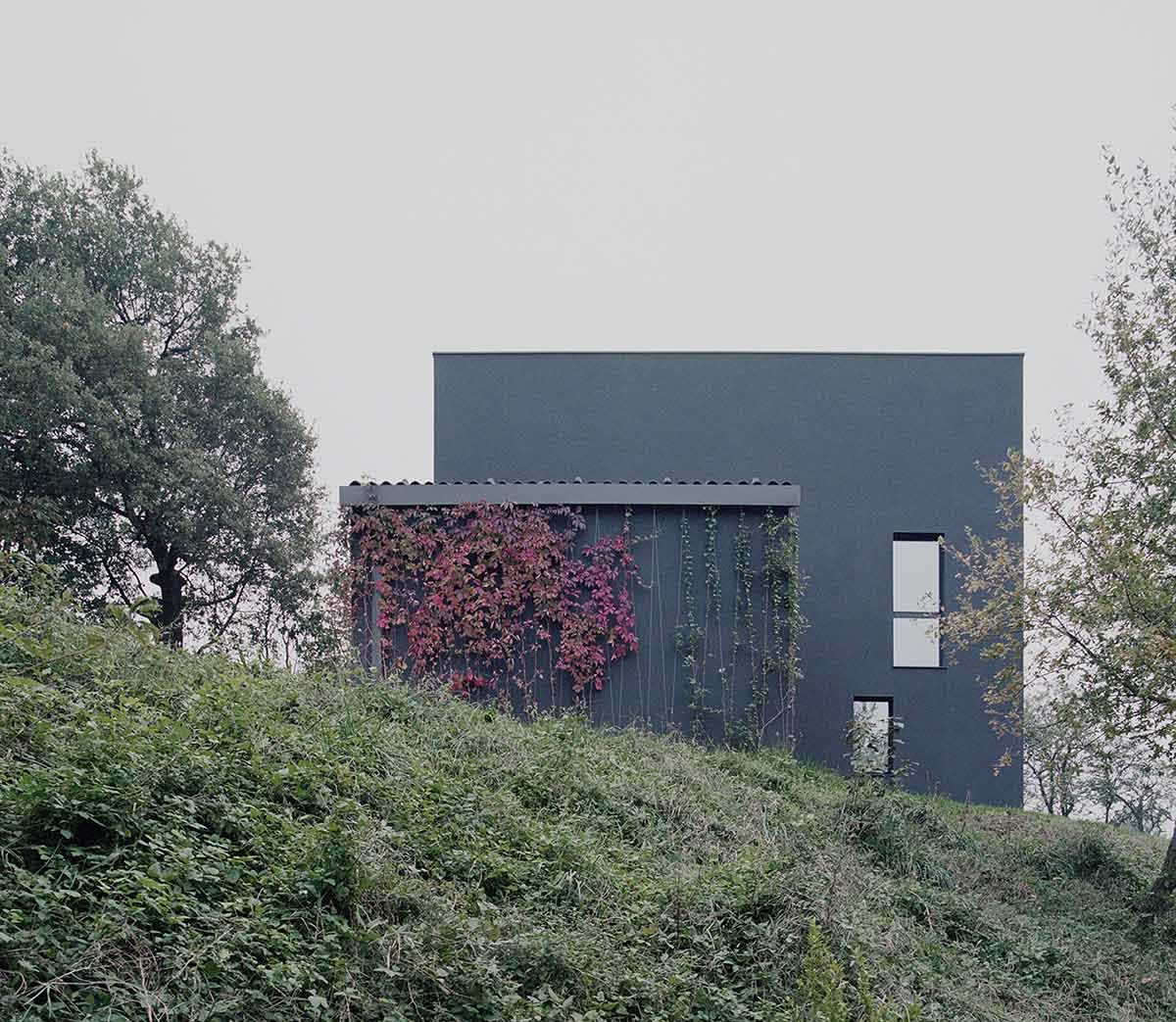
Italian architecture firm LADO architetti has transformed a 1970s house into a clean, monochromatic structure in Bologna, Italy.
Named Casa LL, the 150-square-metre house is situated at an altitude of 750 meters on the outskirts of a tiny village in the Bolognese Apennines, is surrounded by a landscape that is clearly agricultural in nature.
The aim of the project’s design idea was to find a balance between traditional building techniques of the region and contemporary architectural language, according to LADO architetti.

The building is a refurbishment for a structure from the 1970s. Its demolition and reconstruction necessitated careful consideration, given regulatory constraints and the specific topography of the site.
The design was directed with the aim of a basic and functional solution by the strict constraints of the imposed height, defined volume, and required distance from the adjacent rural road.

The result is a neat geometric form that offers a modern reinterpretation of the traditional pitched roof found on Apennine houses. The silhouette is divided into two distinct volumes, creating a play of forms that evokes the context without relying on a mere reproduction of vernacular architecture.

The architecture features a striking monochromatic black exterior—a bold decision that enables the house to merge with its natural environment even as it remains prominent.
The garage, though detached from the main structure and linked by a portico, brings in a facet of natural integration: a metal trellis meant for climbing plants that mitigates the geometries and lessens the overall visual impact.

Using permeable materials for external paths, such as draining gravel and stabilized soil, helps to avoid the rigidity of artificial spaces and preserves a direct connection between the house and the land. No perimeter sidewalks: the building rises directly from the ground, ensuring visual and material continuity with it.
From a construction perspective, the project incorporates technological solutions aimed at sustainability: X-LAM walls and laminated wood floors reduce the weight of the structure, making it more suitable for the terrain’s low load-bearing capacity.

Wood fiber insulation improves energy efficiency, and photovoltaic panels - which charge a battery - along with a rainwater collection system finalize an integrated ecological concept.

The interiors represent a minimalist aesthetic. A large glass window on the ground floor opens to the west toward the valley, allowing light become the true focal point of the space.
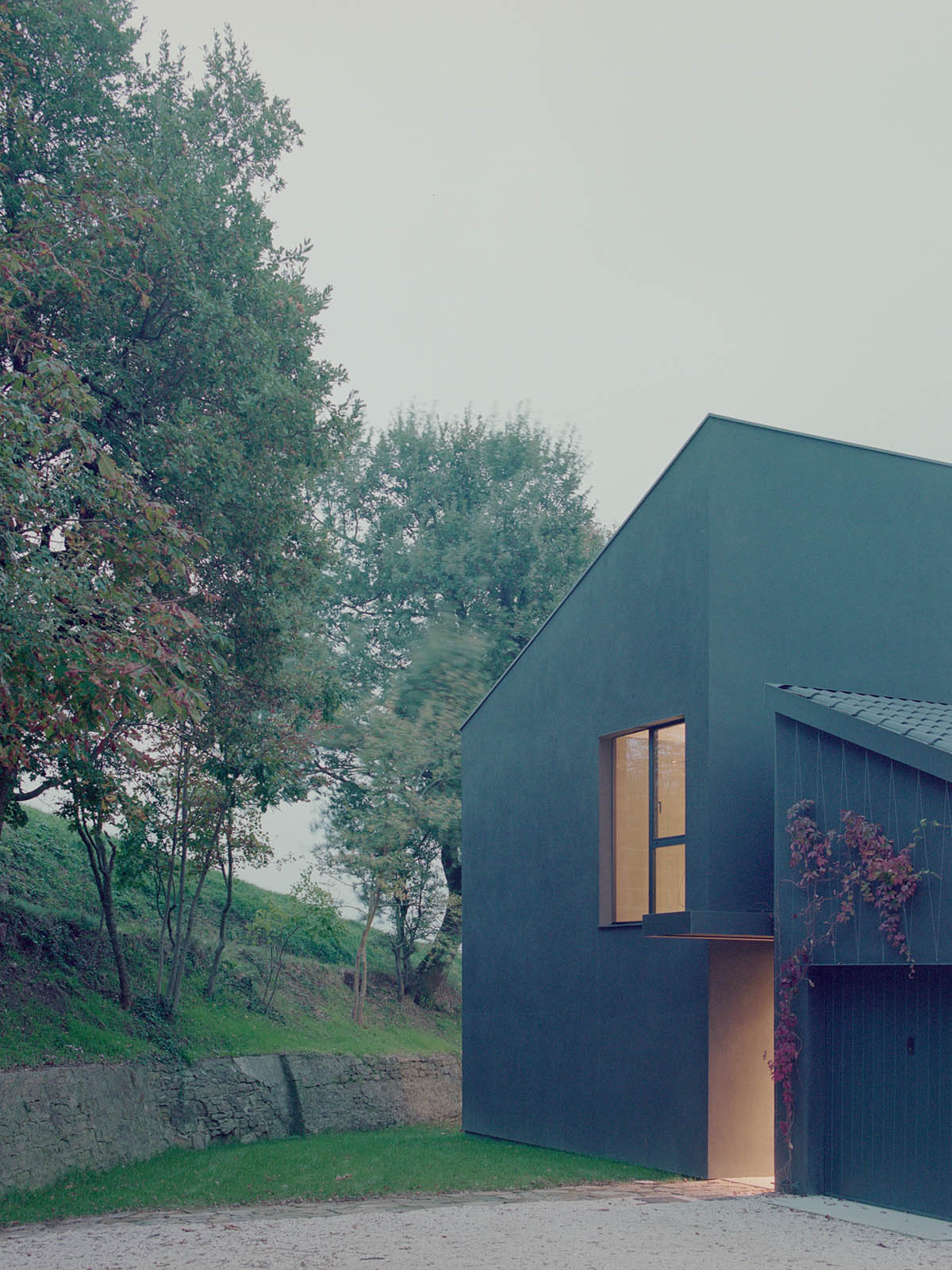
The upper floor is designed for optimal functionality: two bedrooms - which can be easily converted into three - and a bathroom are arranged in a rational way to enhance the perception of space.
The expansive glass panes eliminate the distinction between inside and outside, turning the home into an observatory of the natural surroundings.
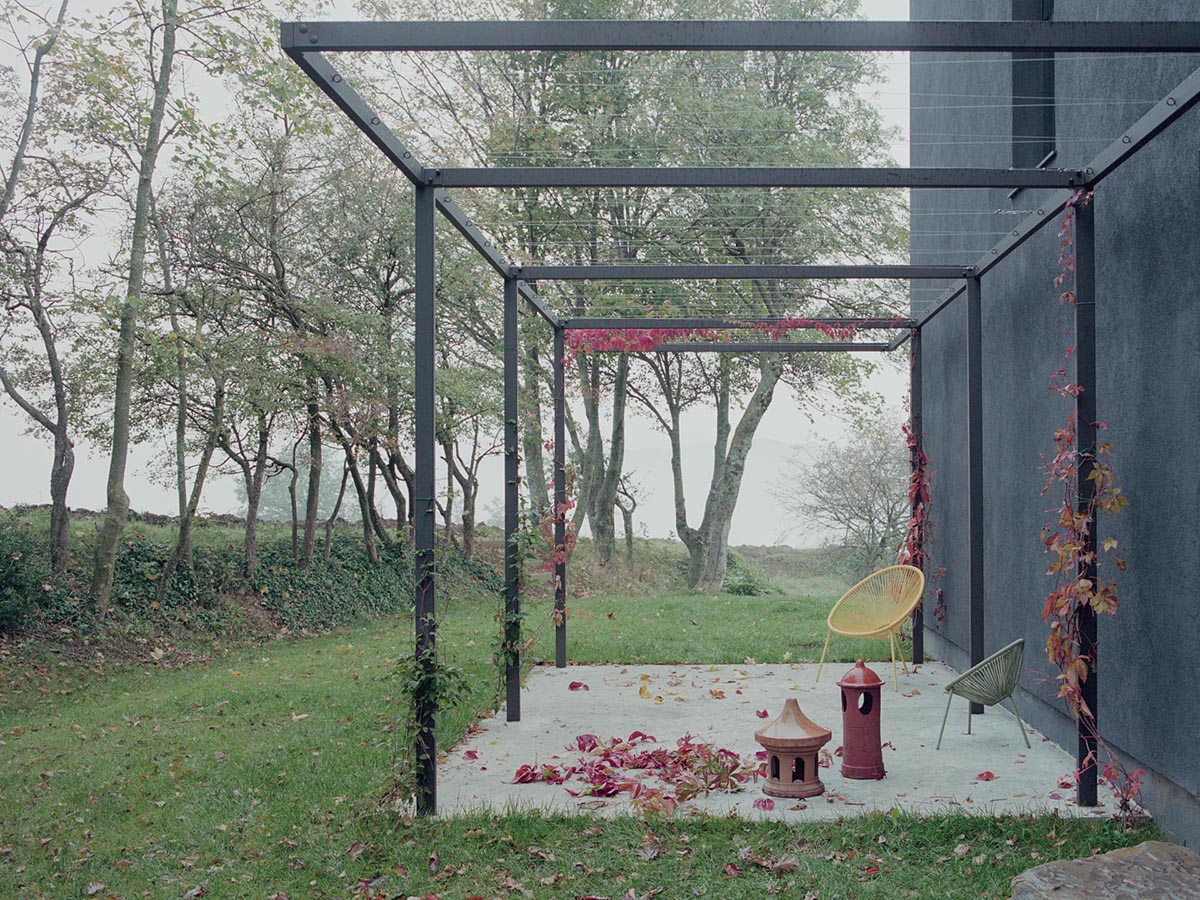
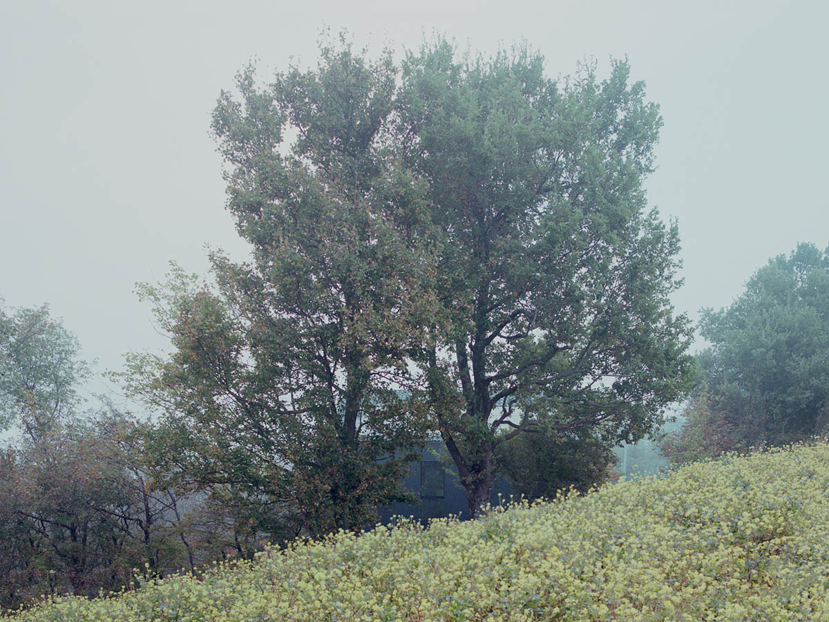

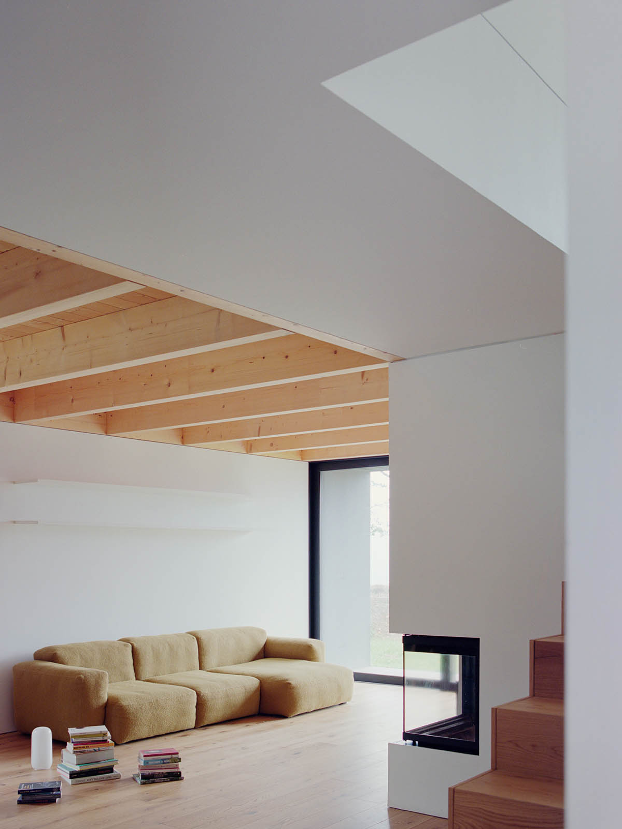
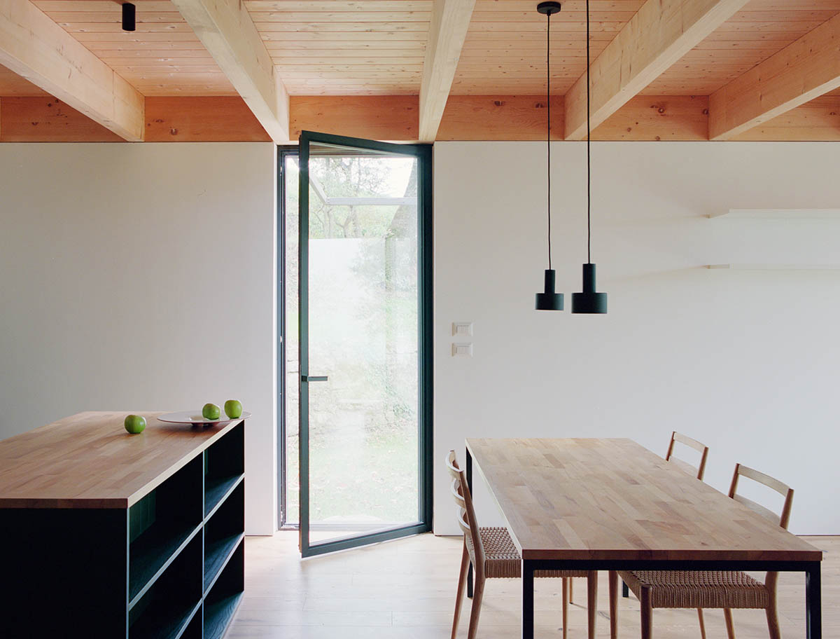
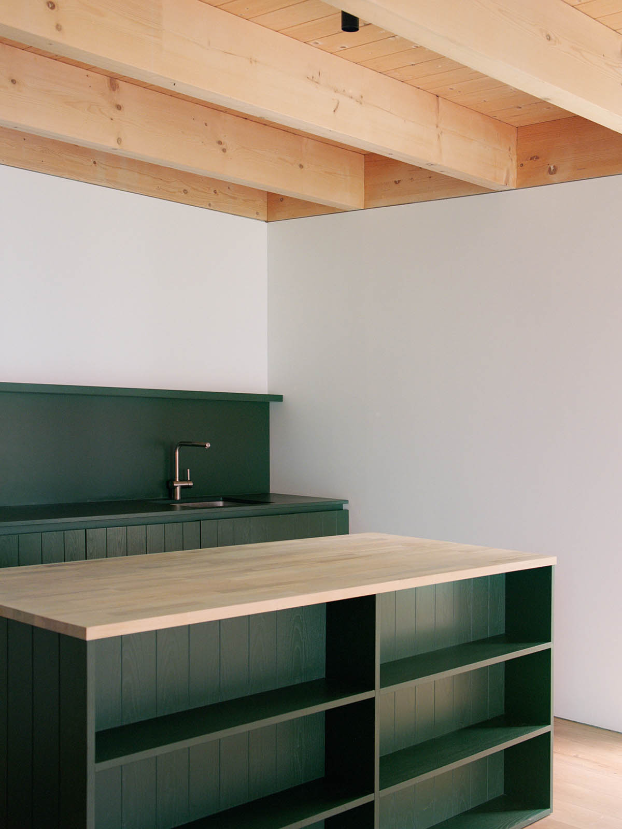


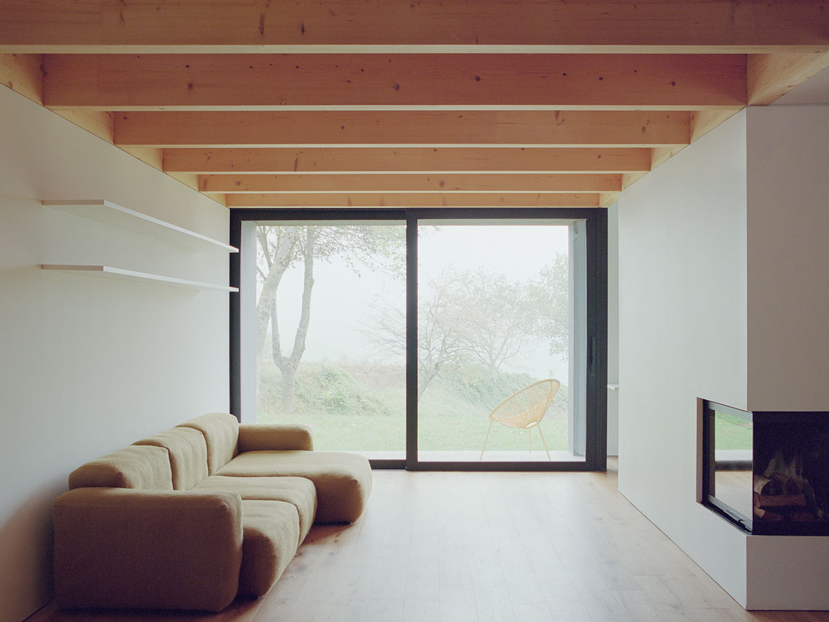

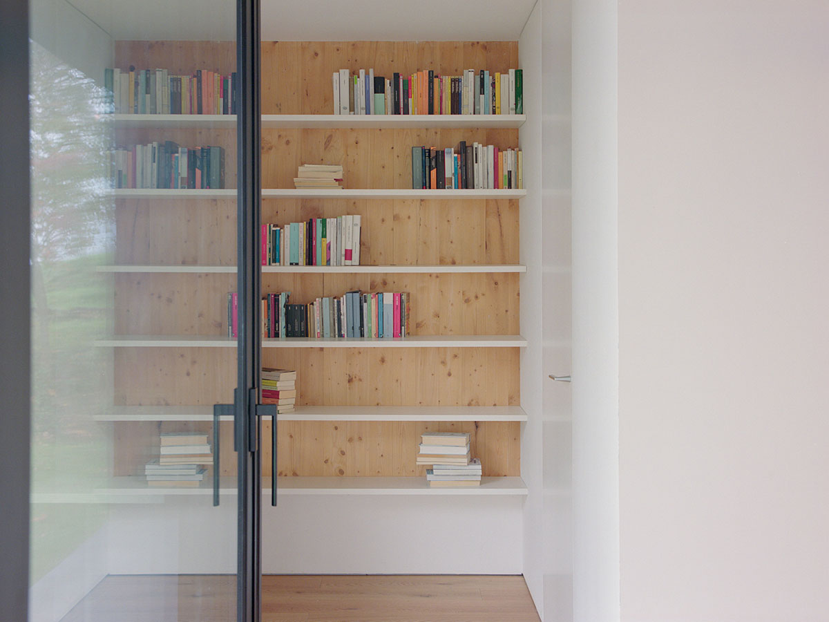



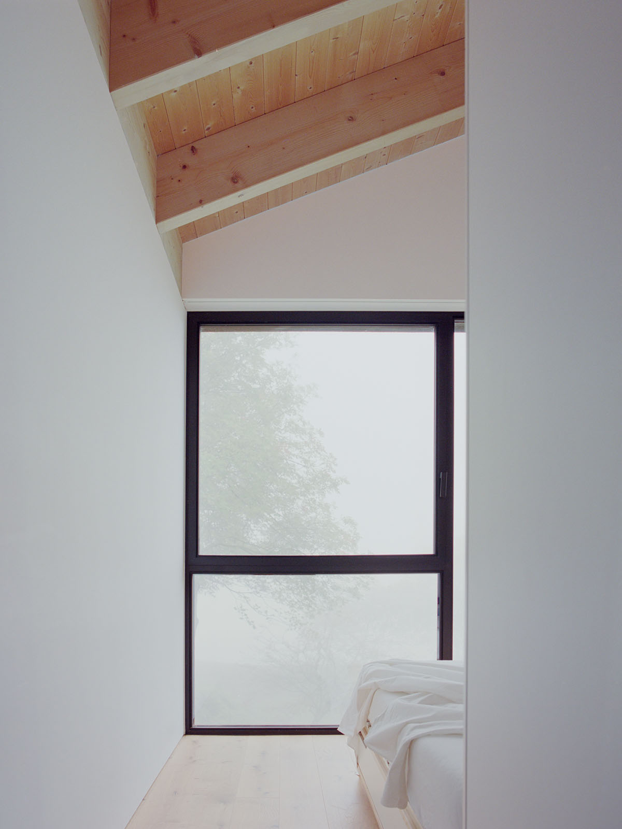

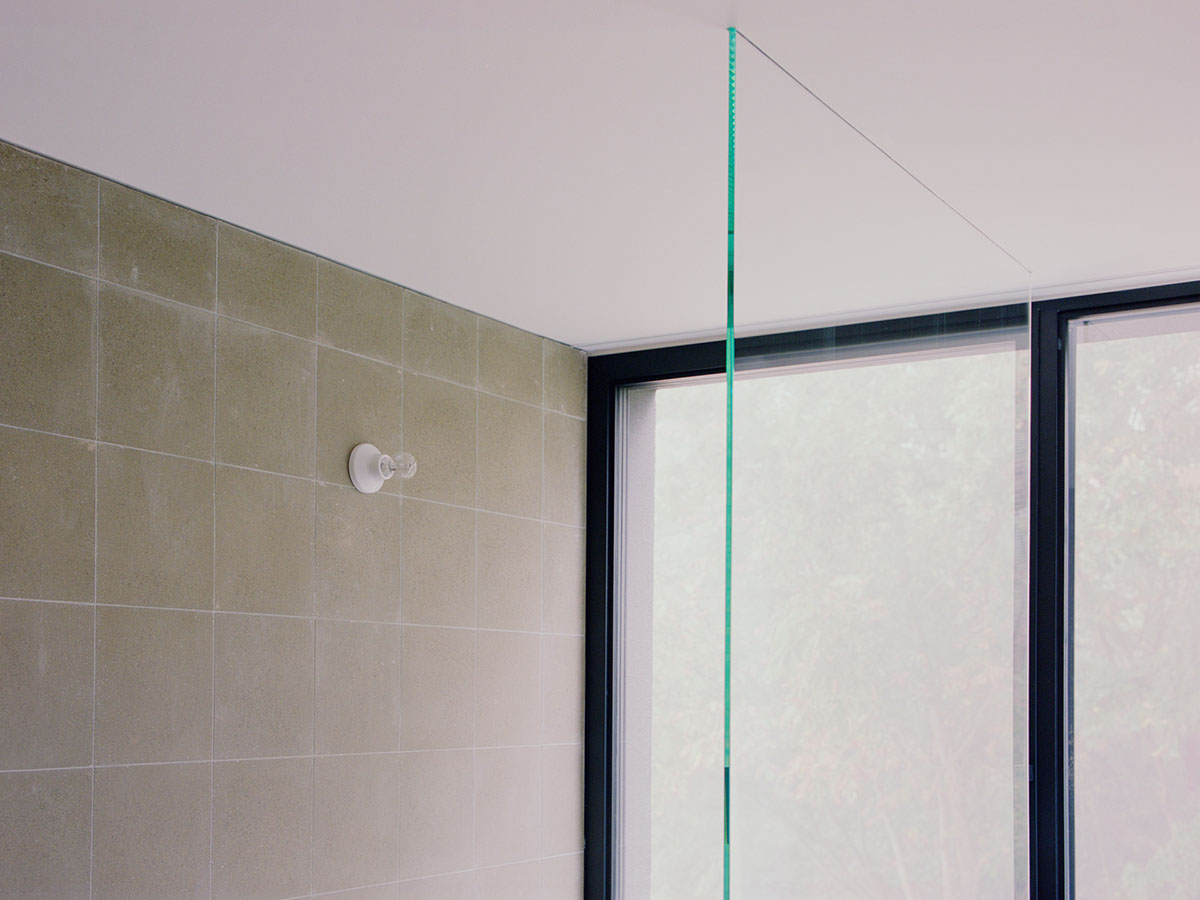

Ground floor plan

First floor plan

Second floor plan

Section AA
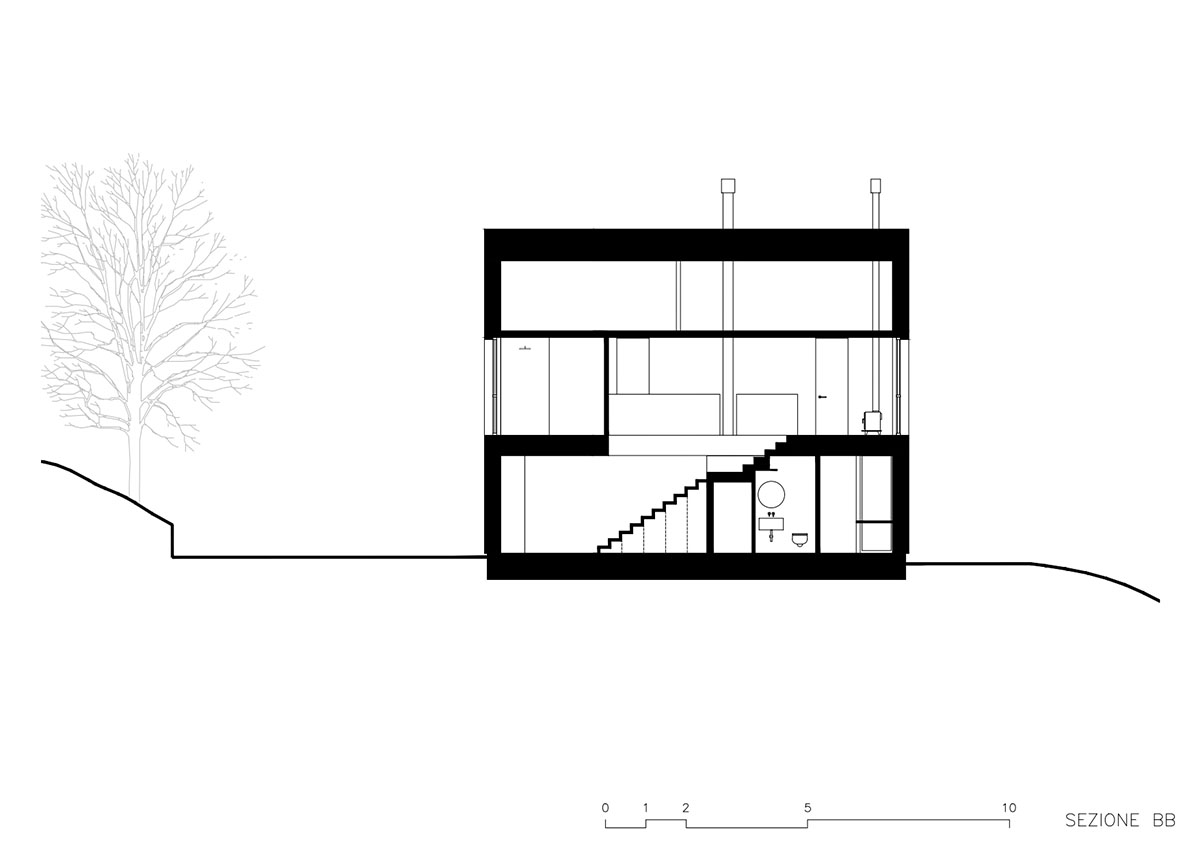
Section BB
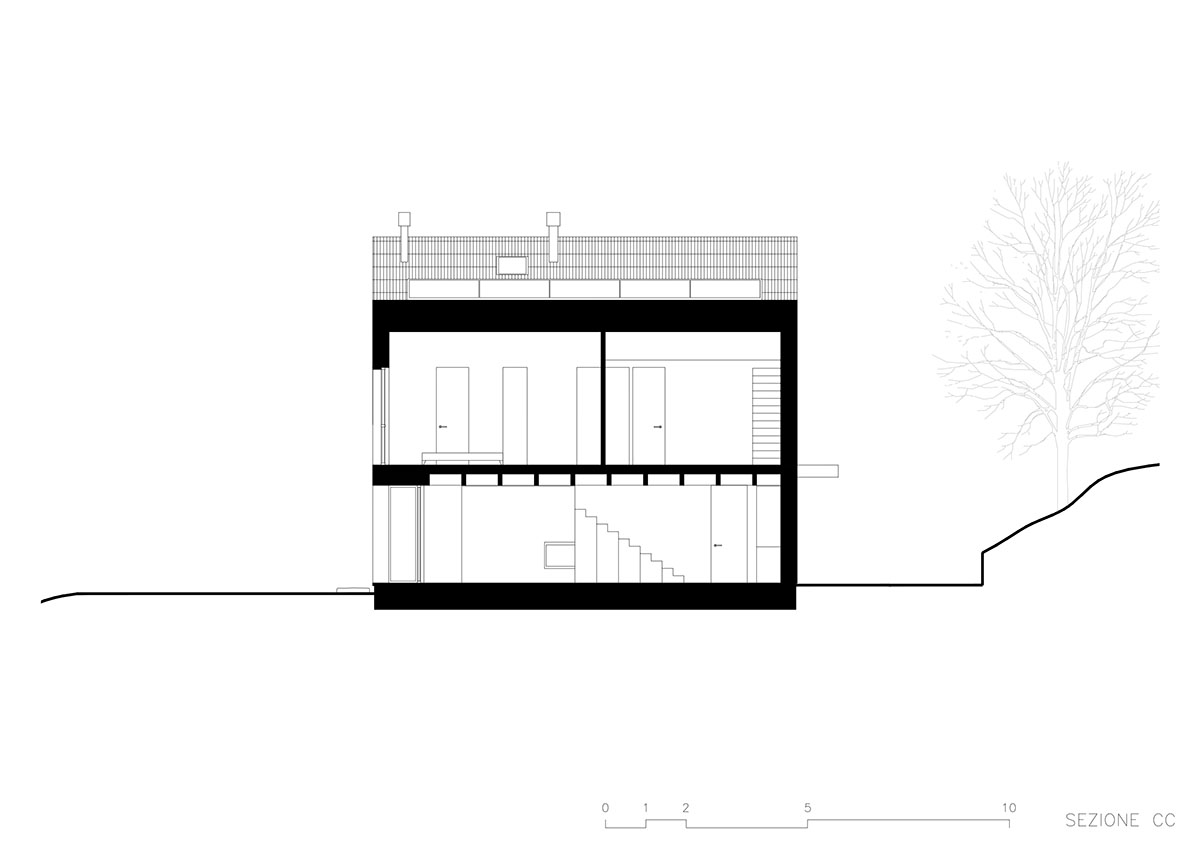
Section CC

East elevation
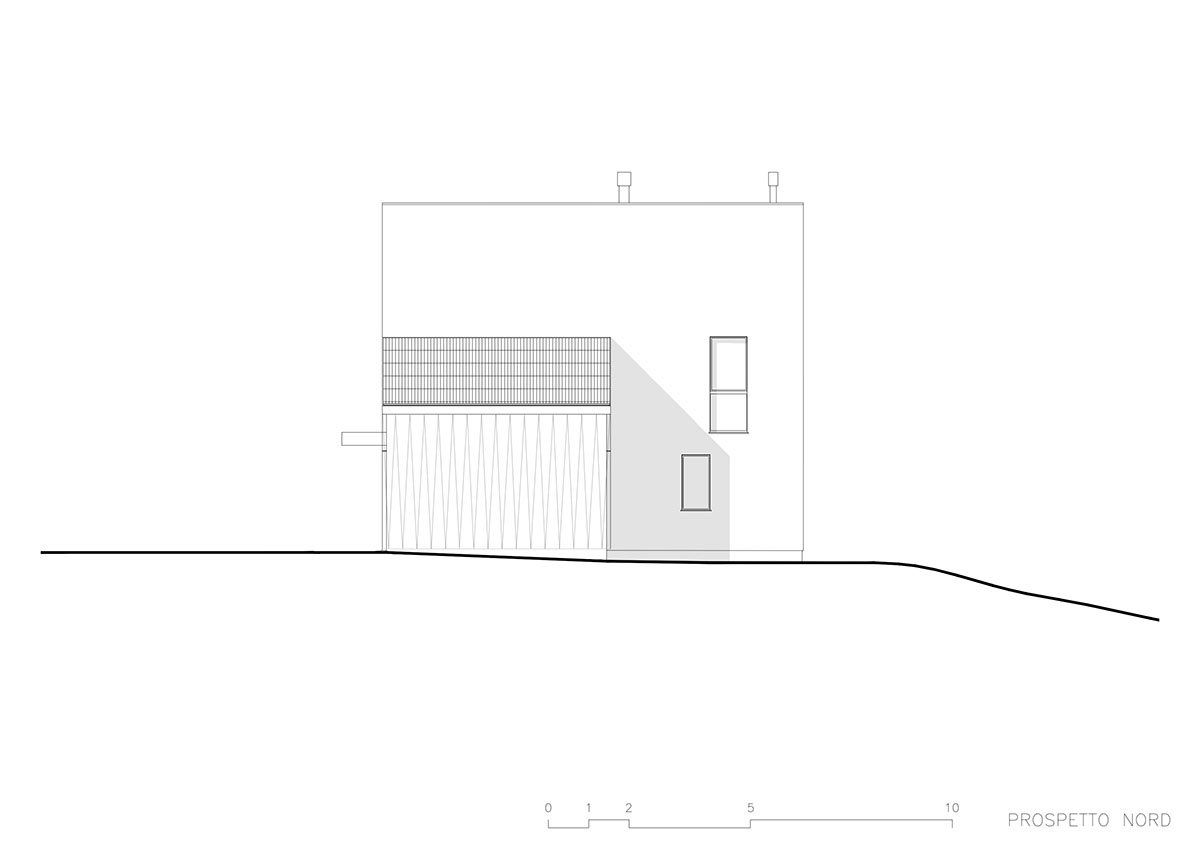
North elevation
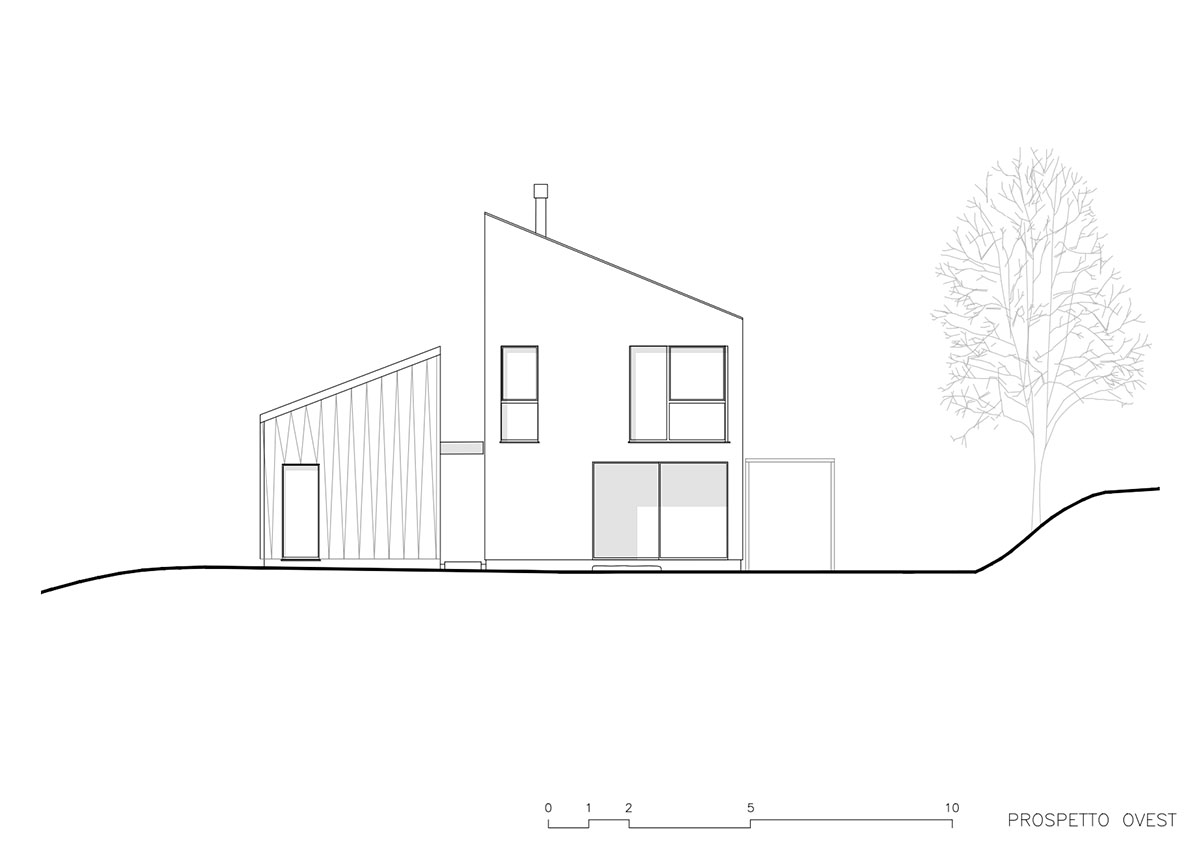
West elevation
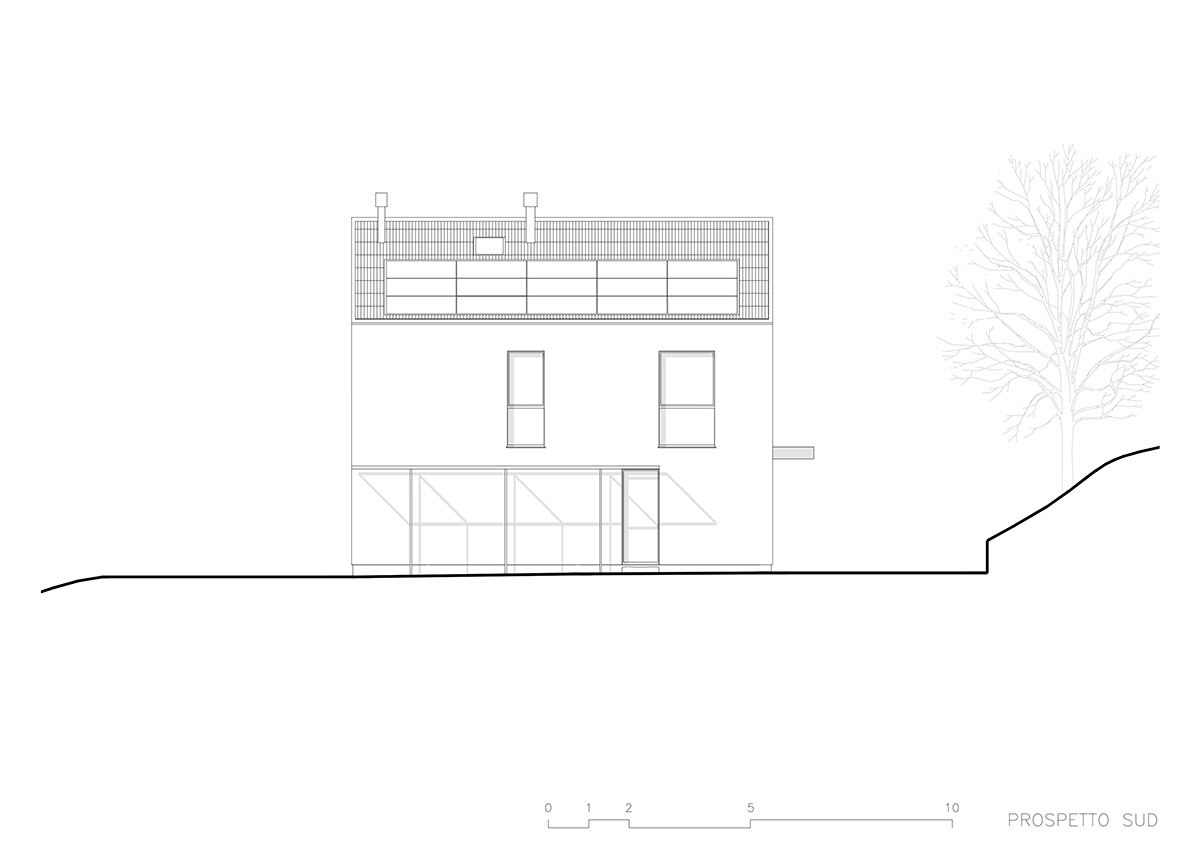
South elevation
Project facts
Project name: Casa LL
Architecture: LADO architetti
Location: Roncastaldo, Loiano (Bologna, Italy)
Project Team: Arch. Luca Ladinetti, Arch. Anna Branzanti, Arch. Alejandra Osorio Restrepo, Arch. Riccardo Bozzini
Client: Private
Design Phase: January 2020 - March 2021
Construction Phase: June 2021 - June 2023
Project Area: 3,730m2
Built Area: 150m2
Structural Design: Ing. Emanuele Fornalè
Systems Design: Per. Ind. Lorenzo Vecchi
Demolition and Foundations: F.lli Lorenzini s.r.l. (Monghidoro)
Construction and Systems: Prosapio Patrick Service s.r.l. (San Lazzaro di Savena, Bologna)
Windows: Nuova Zamagna (Rimini)
Doors: Qualis Design
Custom Furniture: Rabatto s.r.l. (Verona)
Finishes: Delisari Materia Design s.r.l.s. (Bologna)
Structure: X-LAM, laminated beams, and plasterboard
Insulation: Wood fiber
Flooring: Oak wood parquet, ceramic, and compacted stone
Windows: Aluminum
Roof Cladding: Concrete tiles
All images © Marcello Mariana.
All drawings © LADO architetti.
> via LADO architetti
