Submitted by WA Contents
Maud Caubet Architectes built an elevated house creating a contrast in the forest in Landes
France Architecture News - Apr 09, 2025 - 05:16 1881 views

Maud Caubet Architectes, an architecture firm based in Paris and Brussels, has designed a house elevated on stilts, creating a striking contrast in the forest of Landes, France.
Maud Caubet has recently completed a new project for a private client on a 1,510-square-metre plot in Lit-et-Mixe in Landes, France, nestled in the forest just steps from the ocean.

This 178-square-metre House Of Landes house, designed as an extension of a project finished in 2018 - with 130 square meters built then and an additional 48 square meters added in 2024, embodies an evolving approach to architecture.
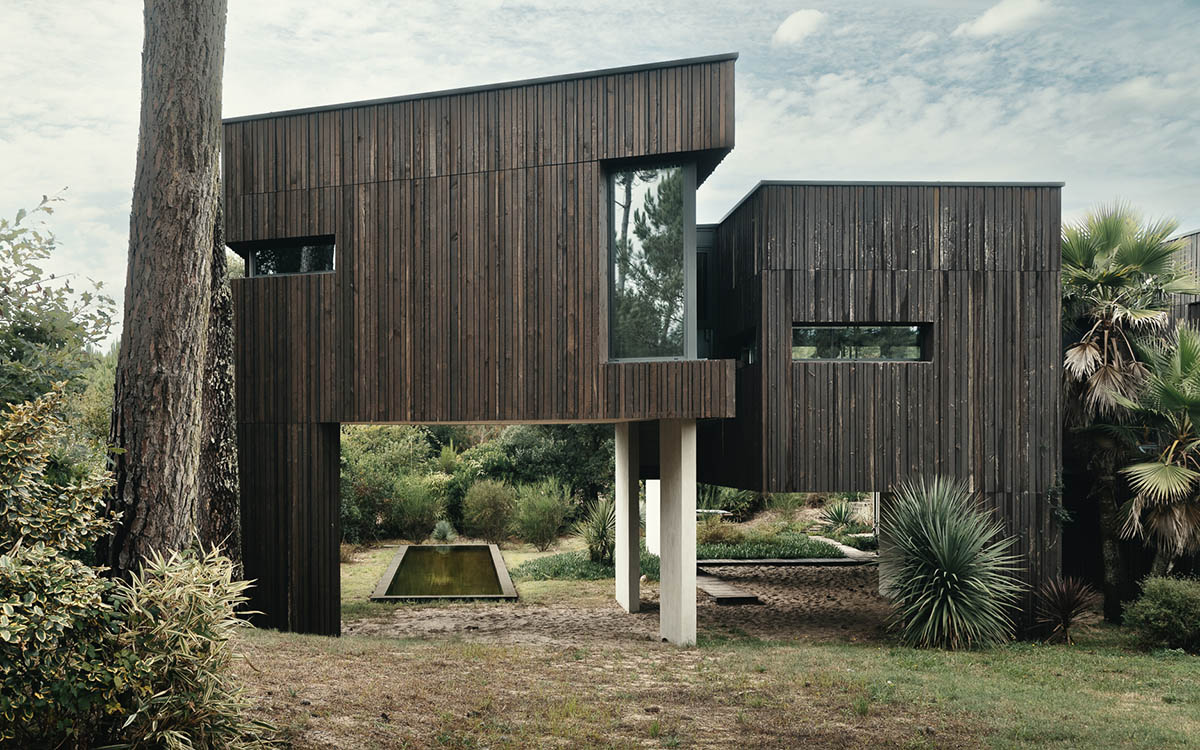

Six years after her initial intuition, Maud Caubet fine-tunes her idea of a home that is in sync with its surroundings.
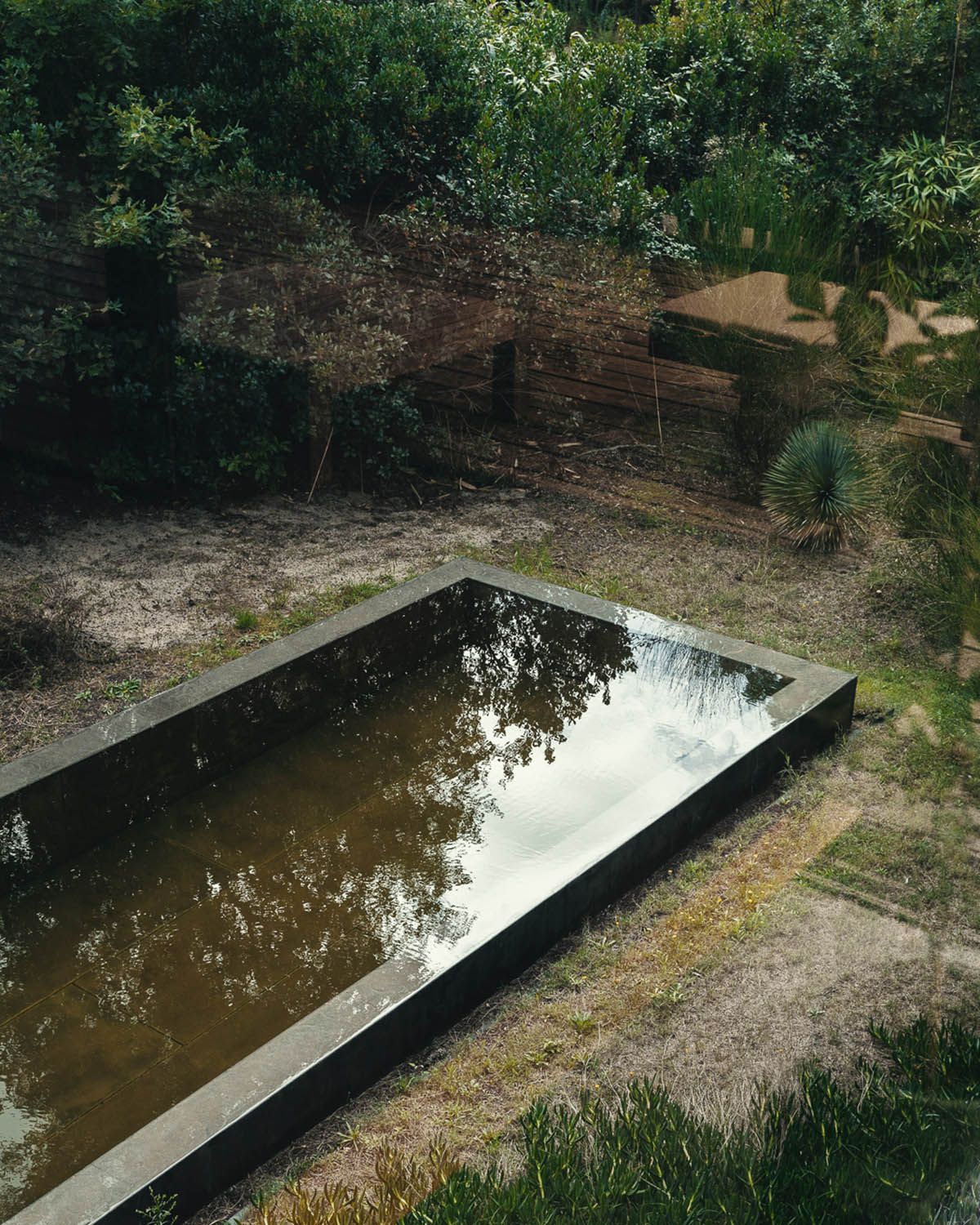
The volumes, construction techniques, materials, and finishes interact with the existing landscape to create a cohesive ensemble where contemporary architecture harmoniously integrates with the natural surroundings.
A raw concrete staircase leads to a panoramic terrace with an ocean view, accentuating the H-shaped layout.

A house in the trees
Since the beginning in 2018, Maud Caubet aimed to blend the house into its surroundings by using local resources and respecting the site’s existing features.
The house, raised above the ground on concrete stilts, aligns with the verticality of the pine trees while introducing an unexpected contrast to the forest’s uniformity. The façades, covered in Landes maritime pine with a dark brown saturation, resonate with the texture of tree bark, strengthening this continuity.
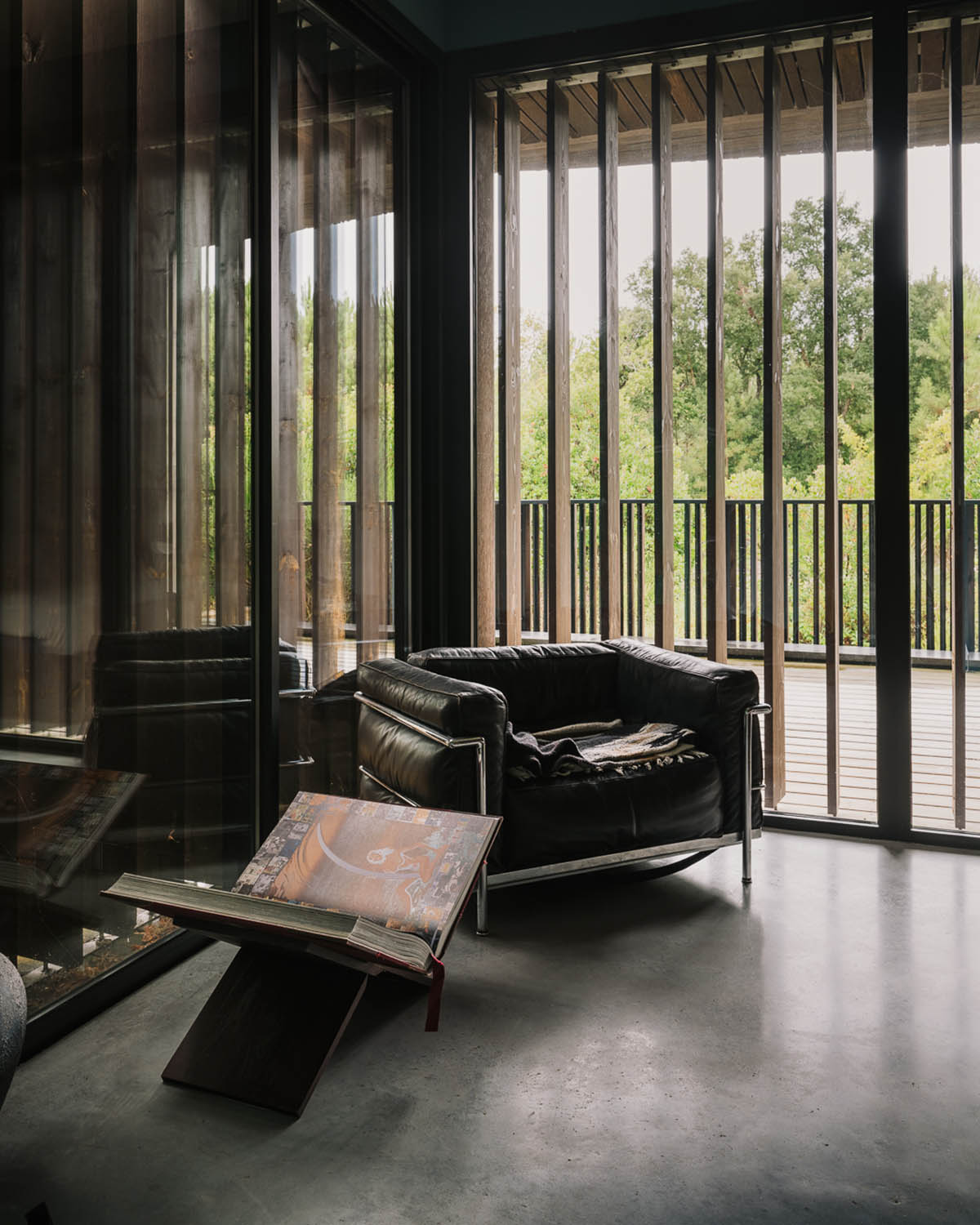
A local carpenter implemented the off-site prefabrication of timber-frame walls and wood fiber insulation, enabling the assembly of both the house and its extension with minimal disturbance to the site.

Natural ground preservation keeps the under-house area available for storage or shaded comfort in summer, with further enhancement from a lap pool discreetly positioned beneath the second volume.
Wooden louvers that can be adjusted are used for the green roof and joineries, filtering sunlight and ensuring privacy.

An evolving habitat
The house consists of two interconnected volumes and is designed for potential future expansions—adding a third or fourth module could further emphasize the idea of a home made up of interlinked spaces.
The living room, kitchen, garage, and two bedrooms are located in the west volume, which features a south-facing terrace that is sheltered by an extended roof overhang.

The smaller volume houses the master suite, which includes a bedroom, dressing room, office, and bathroom, and opens onto a terrace facing west with stunning views of the forest. These two self-sufficient “cabins” are linked by a sheltered walkway.
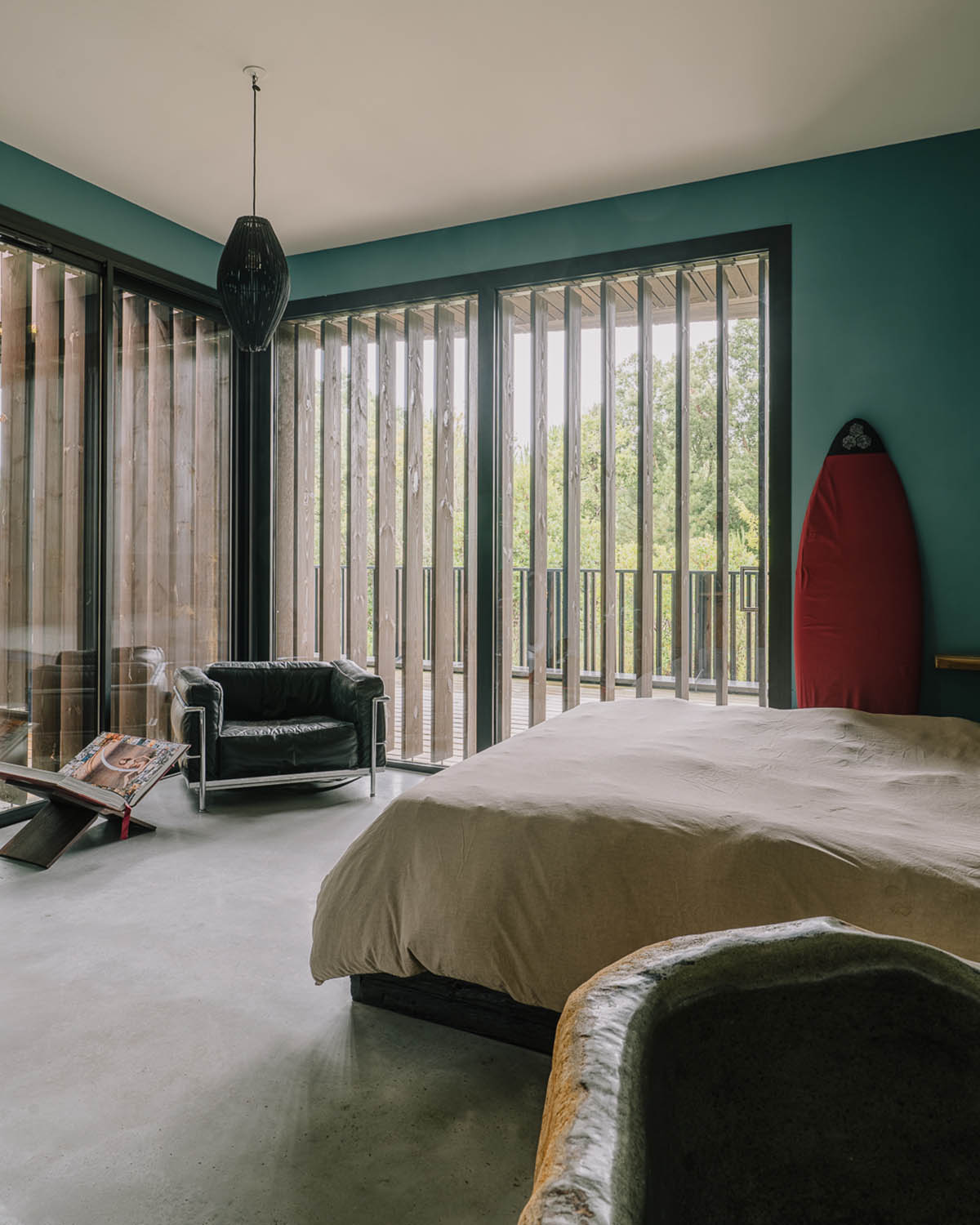
Inside, the layout, composition and form of the rooms are shaped by usage and perspectives; the atmospheres are created in harmony with the natural surroundings beyond: water green, dark green, ocean blue, bark brown.
The colors extend into the central patio, creating a unique atmosphere in every room through the interplay of interior and exterior elements, enhanced by the wooden cladding. And the aroma of the sea persists in the air throughout the house.

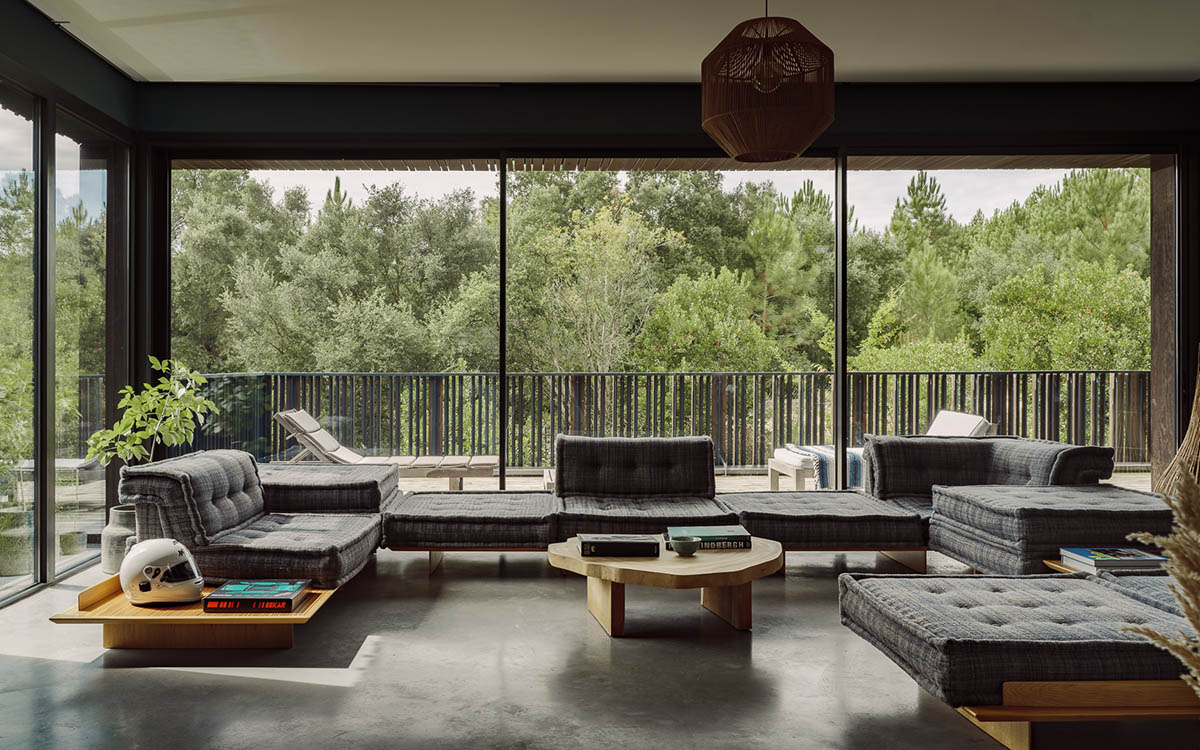





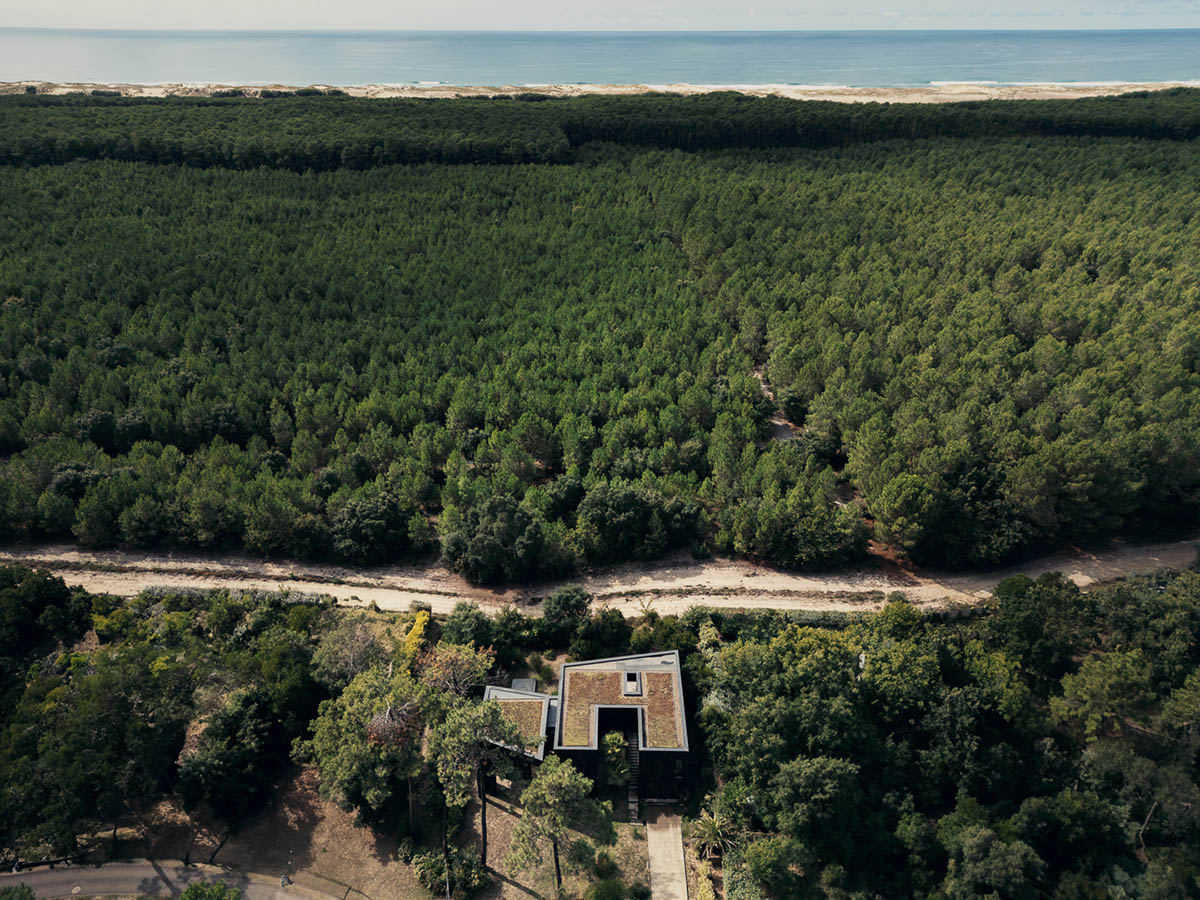

Roof floor plan

Section

East façade
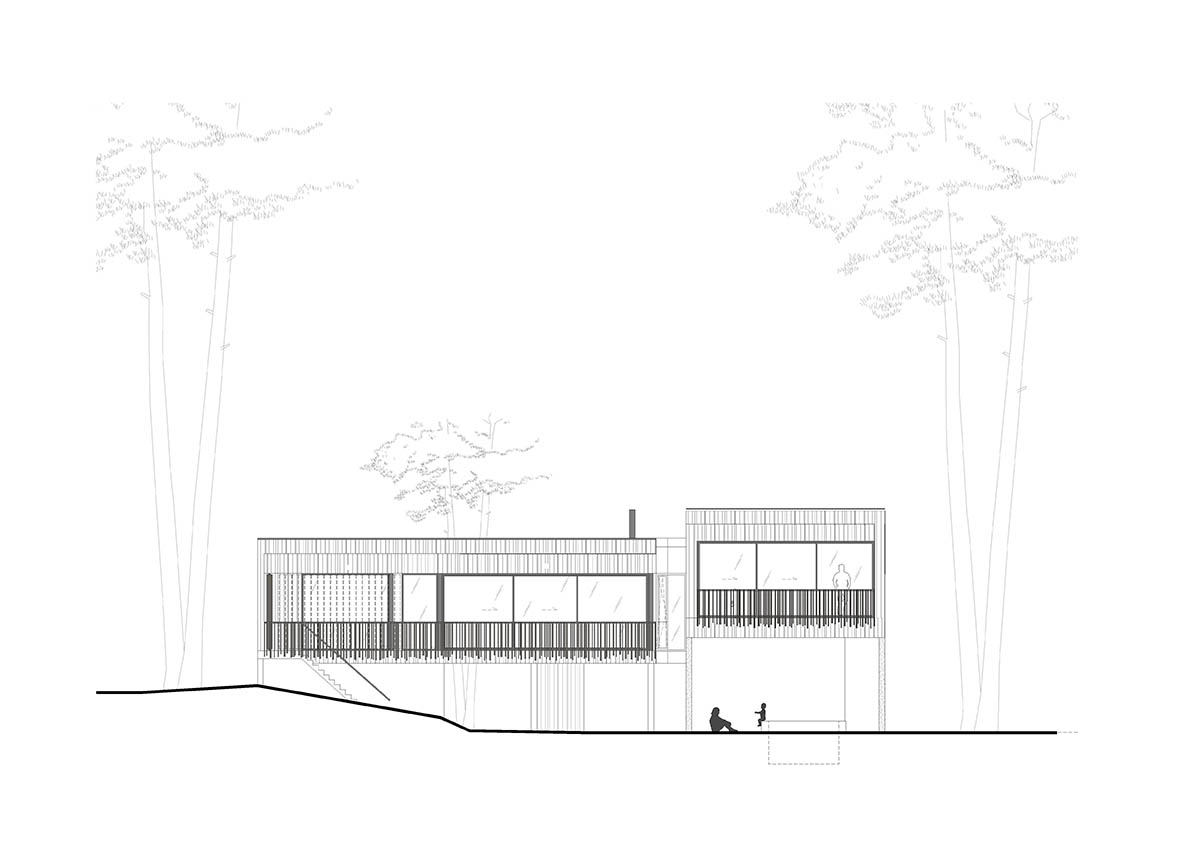
West façade
Founded in 2006, the agency brings together around twenty employees with strong skills and personalities. Adept at an instinctive approach that allows individuality to express itself, Maud Caubet Architectes brings small and large scales to the same level in the design of its projects, ensuring to weave links between architecture, design and the landscape in which they are implanted.
Project facts
Project name: House Of Landes
Architects: Maud Caubet Architectes
Location: Lit-et-Mixe, Landes, France
Completion date: 2024
Project manager: Nataly Tello
Site area: 1,510m2
Total floor area: 178m2
Main house: 130m2 / Extension: 48m2
Partner: Amaury Laparra
Structural Engineering: IDC
Environmental approach: Wooden structure and layout carried out by Atelier Agencement
All images © Amaury Laparra.
All drawings © Maud Caubet Architectes.
> via Maud Caubet Architectes
built house Landes Maud Caubet Architectes residence residential
