Submitted by WA Contents
Country home is a wooden shelter that brings tranquility in the heart of the forest in Canada
Canada Architecture News - Sep 06, 2024 - 15:17 4049 views
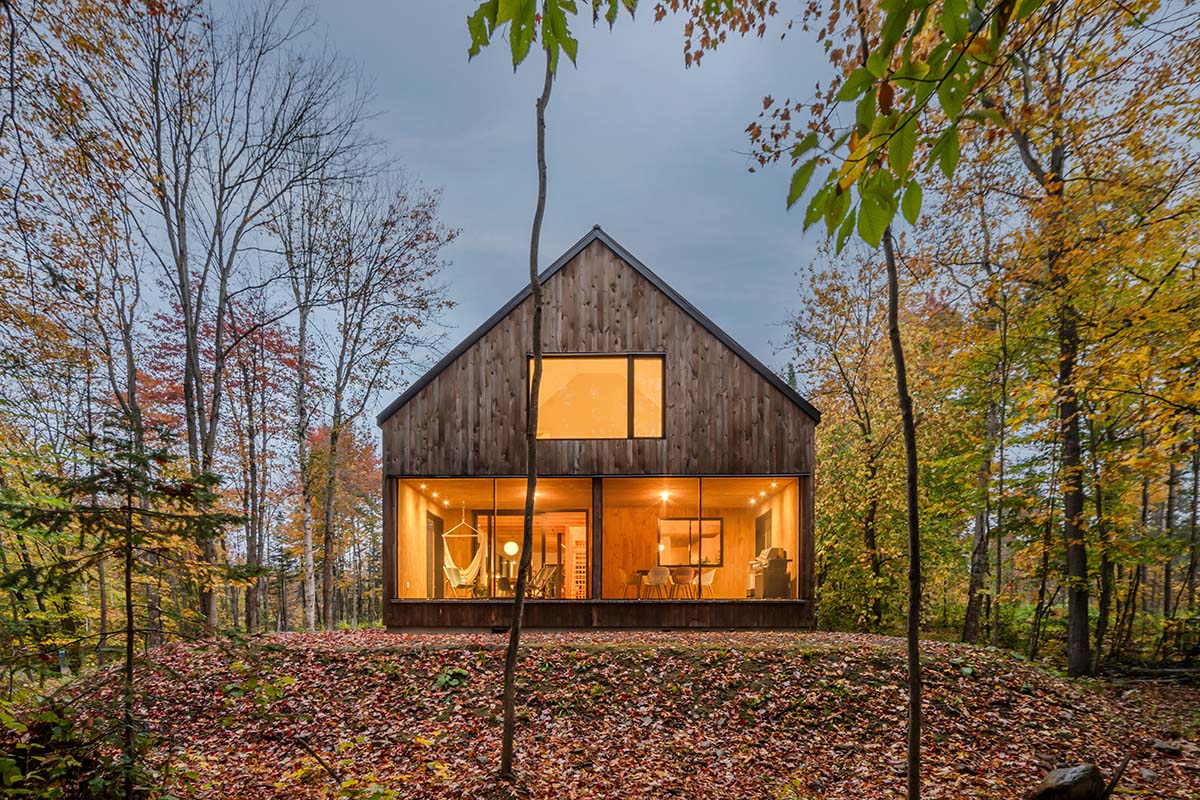
Montreal-based architecture firm Clairoux has designed a wooden country home that brings tranquility in the heart of the forest in the Saint-Gabriel-De-Brandon, Lanaudière, Canada.
Nestled in the verdant forests of Lanaudière, this one-of-a-kind project blends environmental respect, simplicity, and authenticity, all while accommodating the unique needs of its large family.
The project's aim was to provide a calm, harmonious environment that is free from outside stresses where the family could flourish, according to Clairoux.
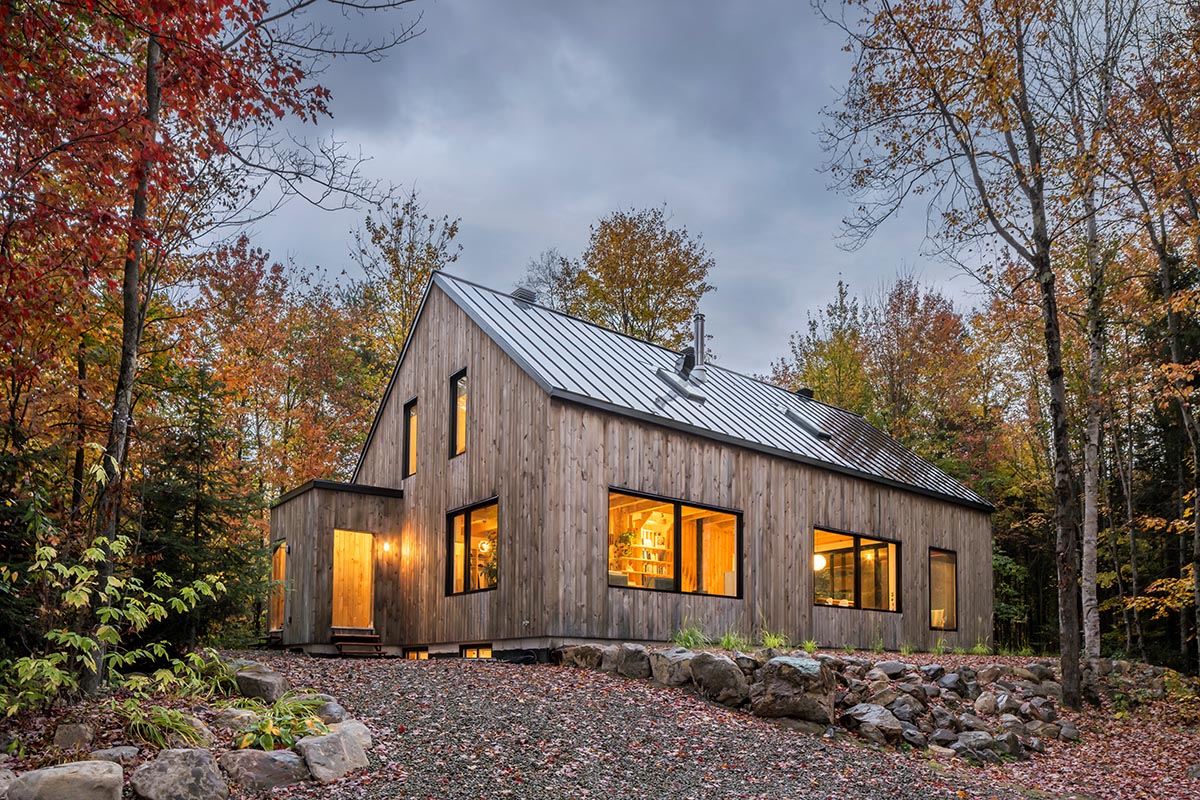
A living space adapted to family needs
The house is perfectly suited for a range of daily activities and was built for a large family. With mudrooms for outdoor activities and direct access from the outside to the basement, this design is useful and functional year-round.
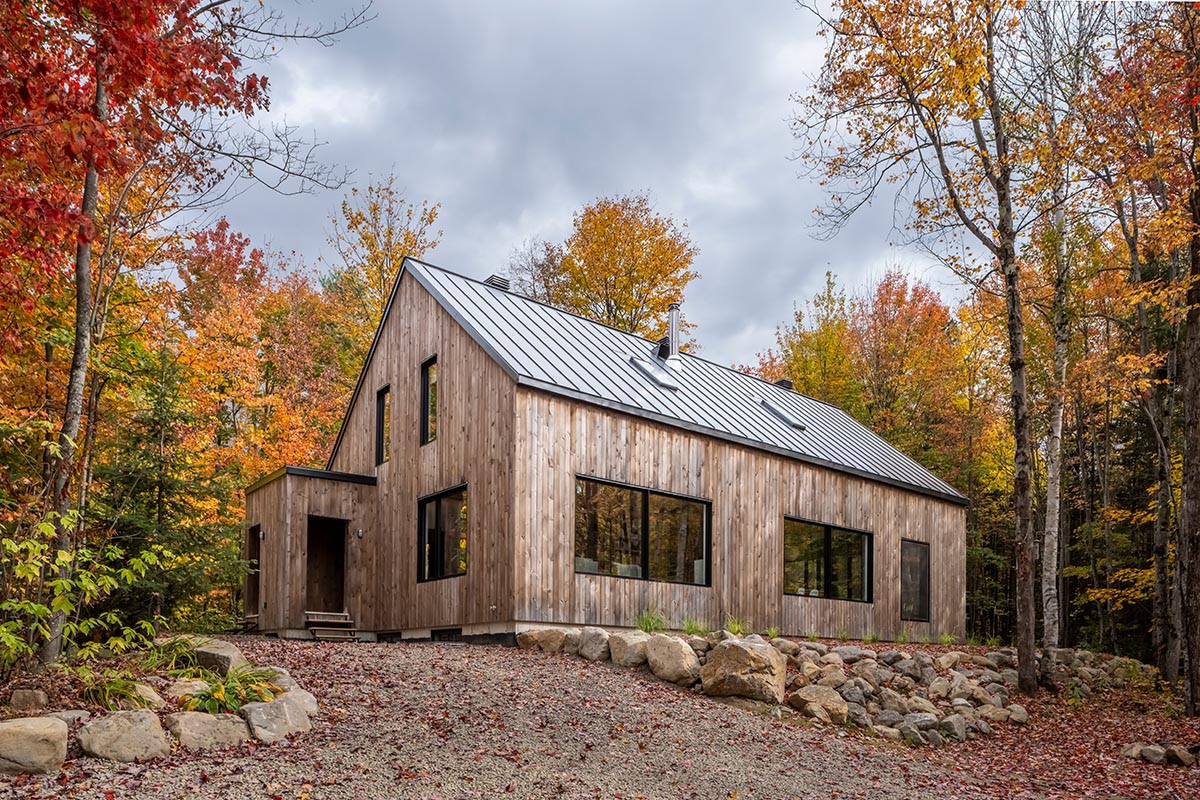
The layout of the interior has been carefully thought out to enhance utility and incorporate natural light into every room.
A large screened porch extends the length of the house at the end of the ground floor, providing residents with a three-season extension and a safe place to enjoy the outdoors.
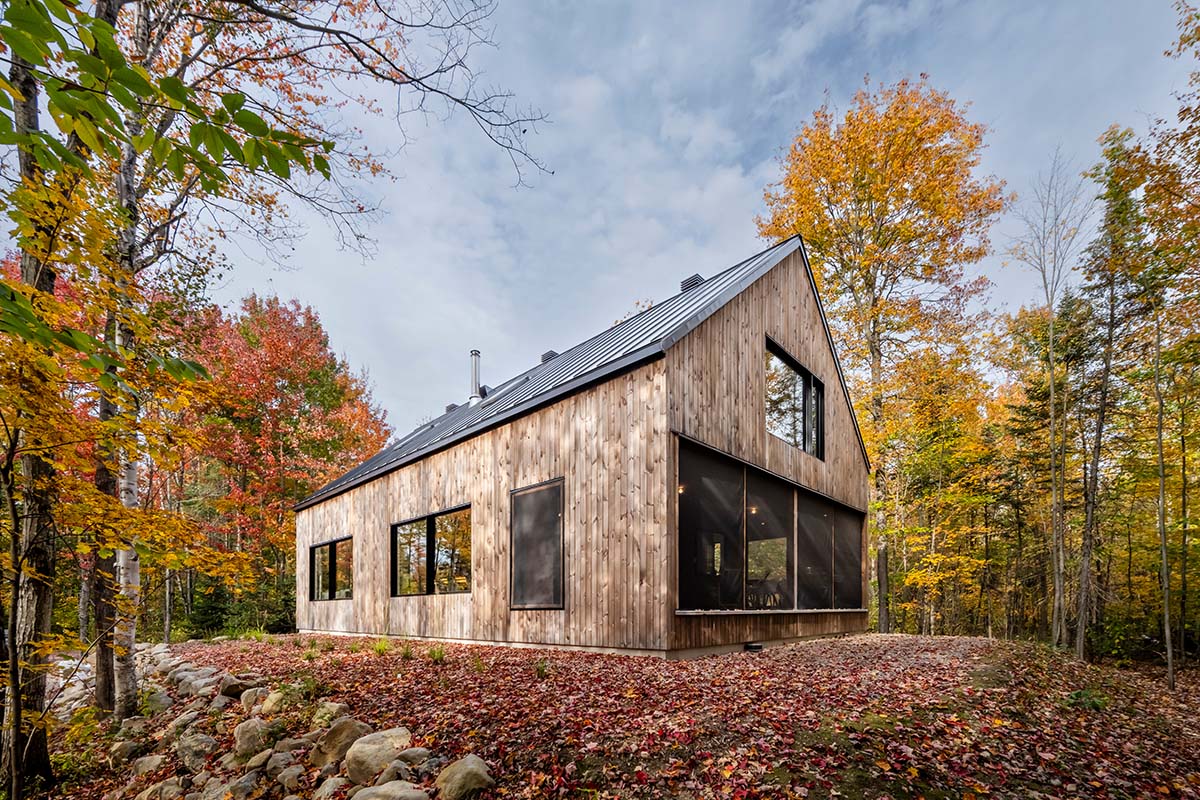
A contemporary residential architecture in the heart of the forest
This house is unique because of its simple layout and easy flow into the surroundings. Perfectly positioned on a rock and encircled by a thick forest, this family retreat blends seamlessly with the surrounding natural surroundings.
Revêtement de bois inc. in Mandeville provided the pine flooring, exterior wood siding, beams, and paneling for this project, which places a strong emphasis on ecological responsibility and local sourcing.
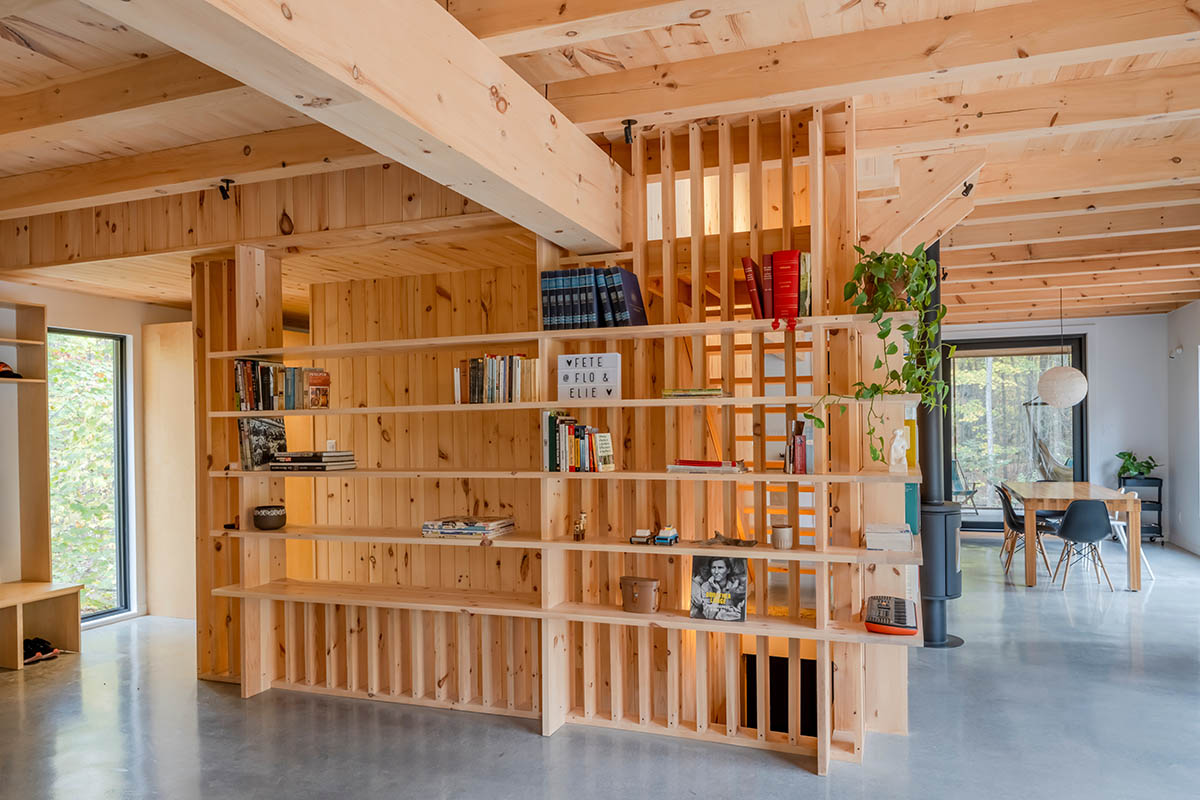
Vitrerie Lafortune in Joliette created the windows, which maximize natural light through well-placed apertures and provide unhindered views of the surrounding landscape.
A careful selection of wood species unites the monochromatic interior, while La boîte à bois Ébénisterie in Saint-Jean-de-Matha created the kitchen's birch veneer work.
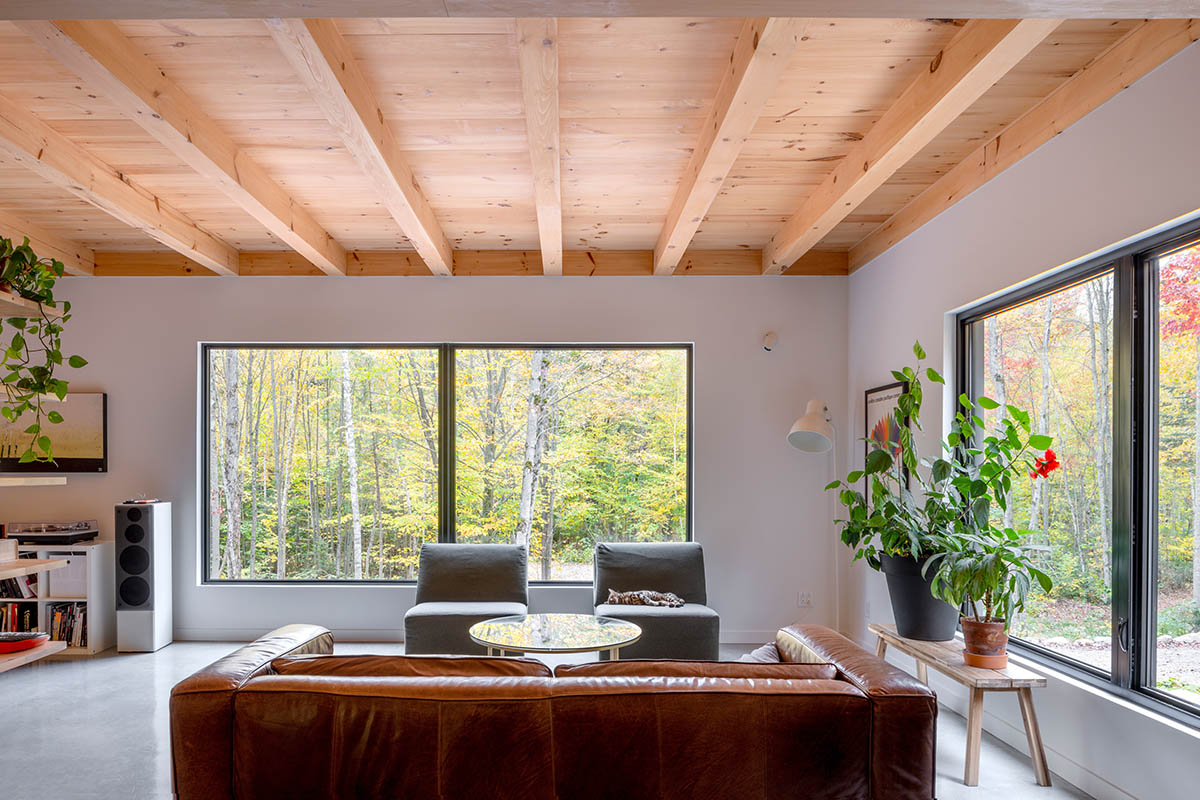
The ground floor and basement's polished concrete floors, created by Béton SM in Saint-Gabriel, strengthen the material continuity between the inside and outside. The selection of these collaborators was based on their mutual dedication to environmental stewardship and their utilization of regional resources.
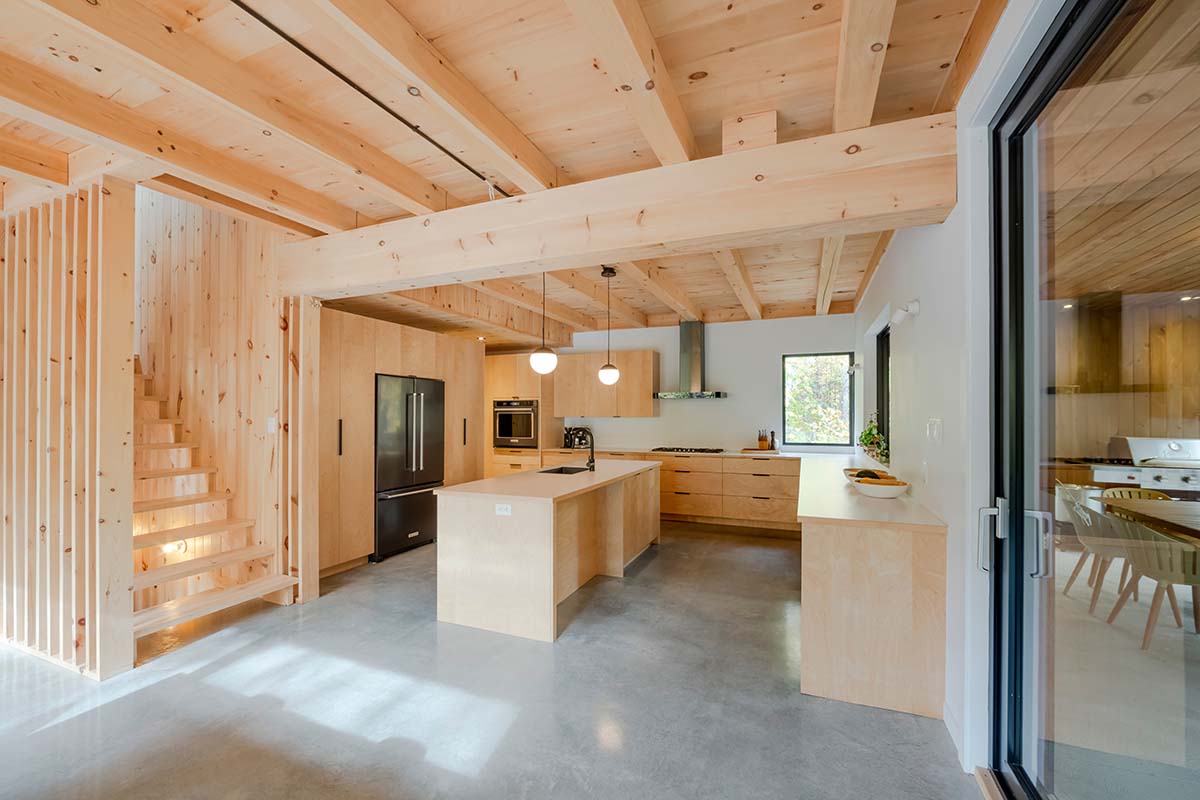
Noble structure and materials
Large openings toward the forest side near the porch are made possible by a clever load-transfer system and main beam that run the length of the house, expertly addressing a major structural challenge.
A harmonious dialogue between the spaces is created by the materials that flow from the inside to the outside.
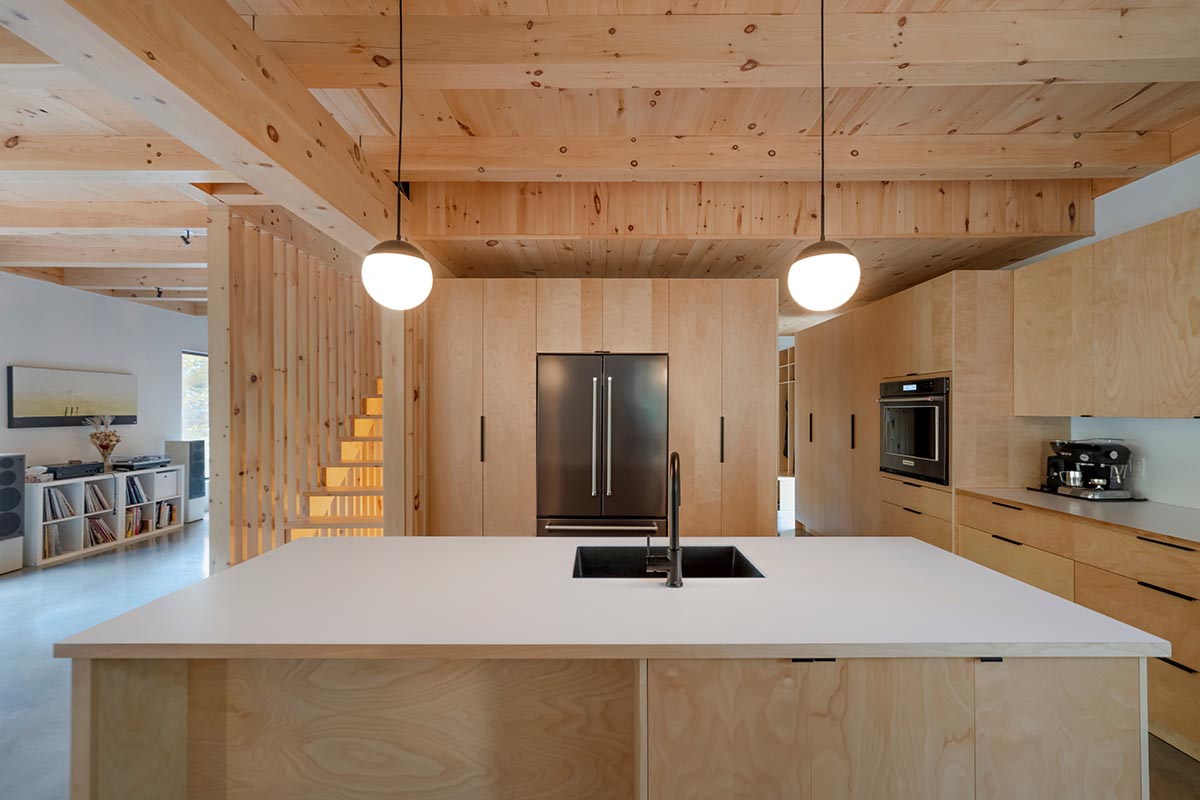
Technical efficiency is ensured by centralizing the staircase that connects the basement to the second floor and concentrating the plumbing and electrical requirements in the house's central core, which is shaped like a tree.
This central volume is enhanced by an integrated library, which also fulfills a dual structural role for the staircase.
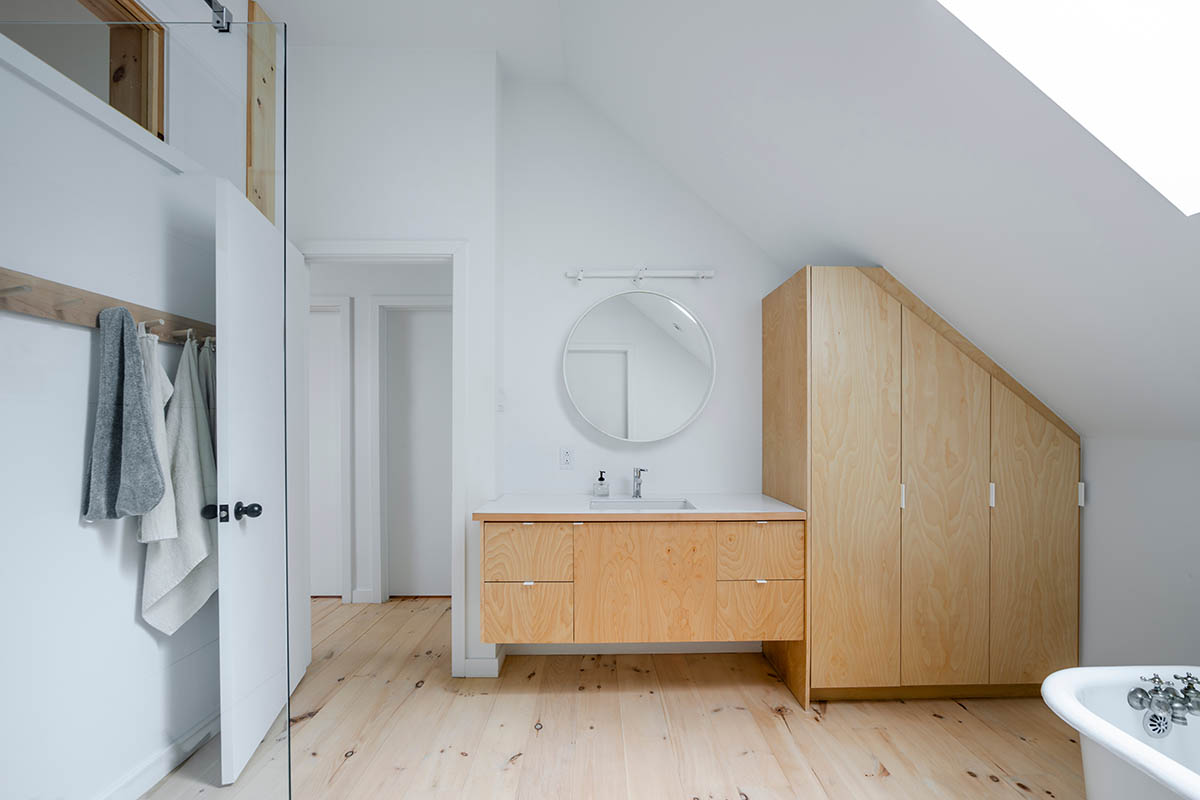
Spaces dedicated to both family and individual needs
The upper floor is flooded with natural light from the skylights, creating the perfect atmosphere for the kids' workstation. A secret room for working remotely offers a peaceful area apart from family activities.
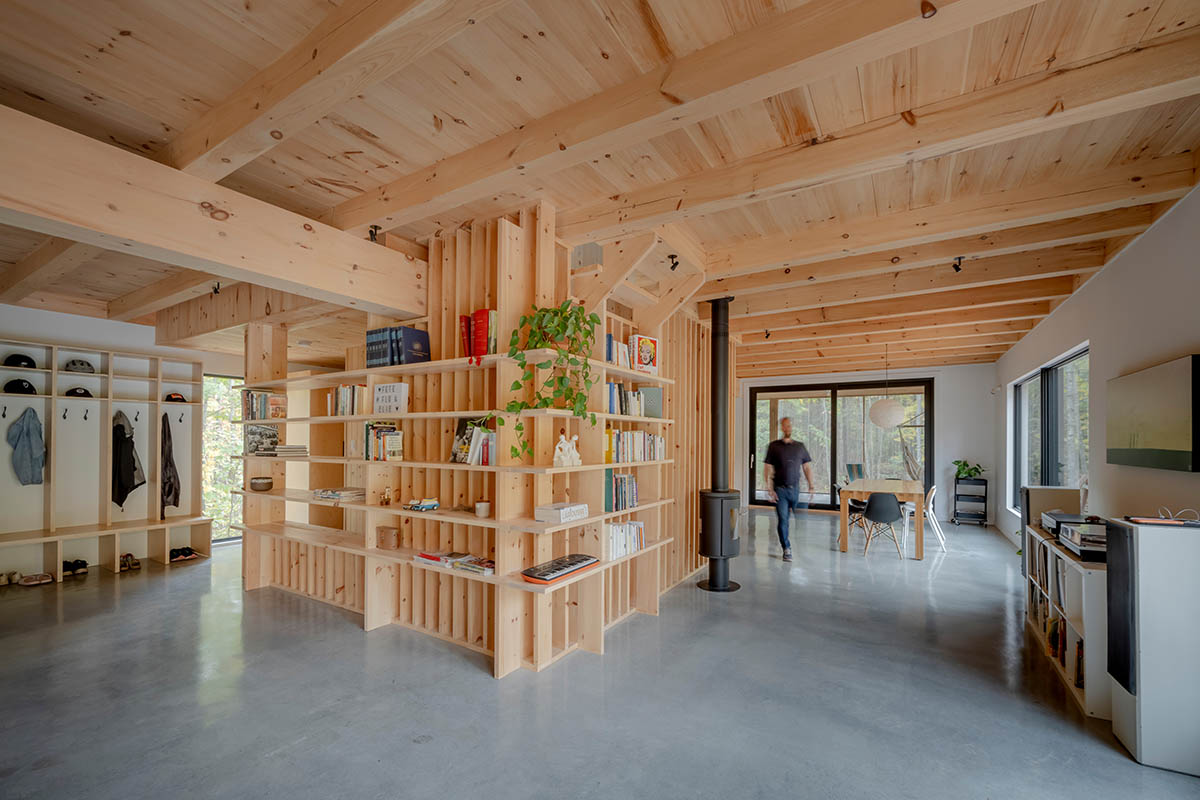
Every child has their own space, and there's a common basement area for games and music.
Family get-togethers are welcomed on the ground floor, which features an area created for easy camaraderie and excitement.
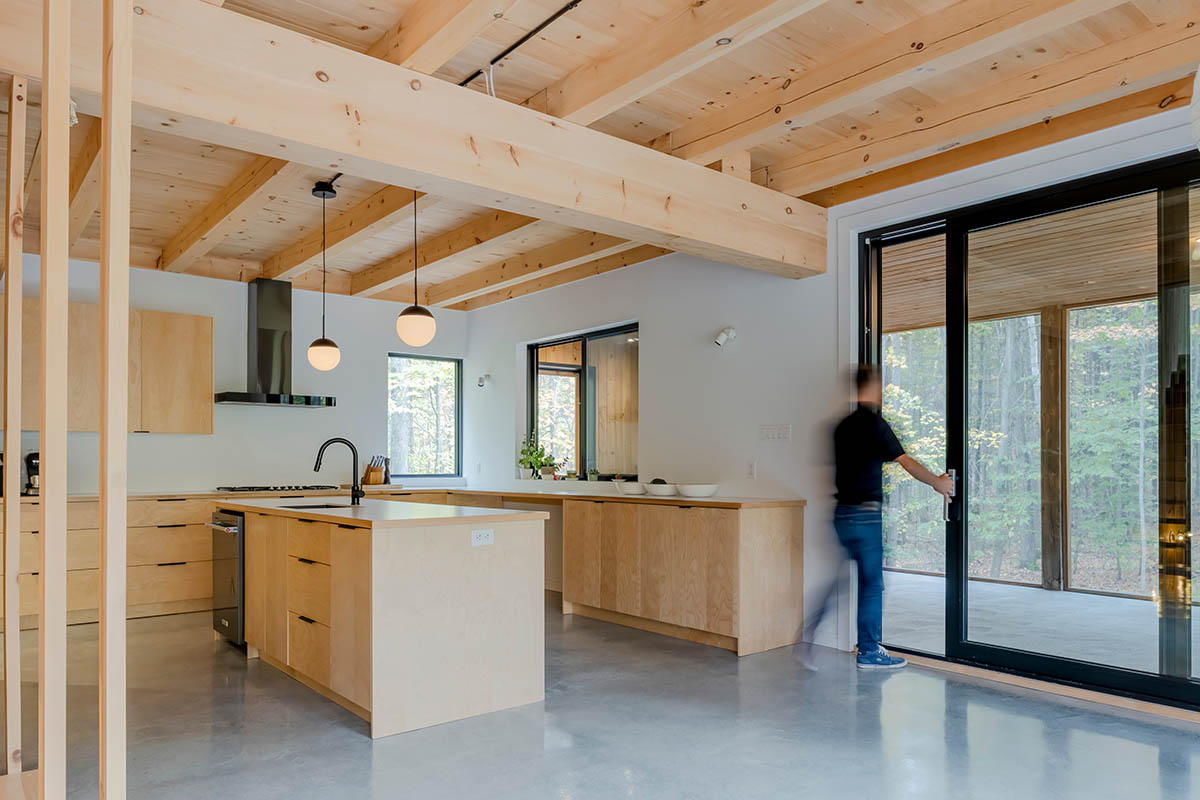
A harmonious retreat
This house is the epitome of the ideal balance between modern architecture and the ever-present outdoors. The goal of the company was to establish a haven free from outside pressures, where every member of the family could thrive.
This project demonstrates a strong commitment to sustainability and the use of local resources, in addition to a profound respect for the natural world.
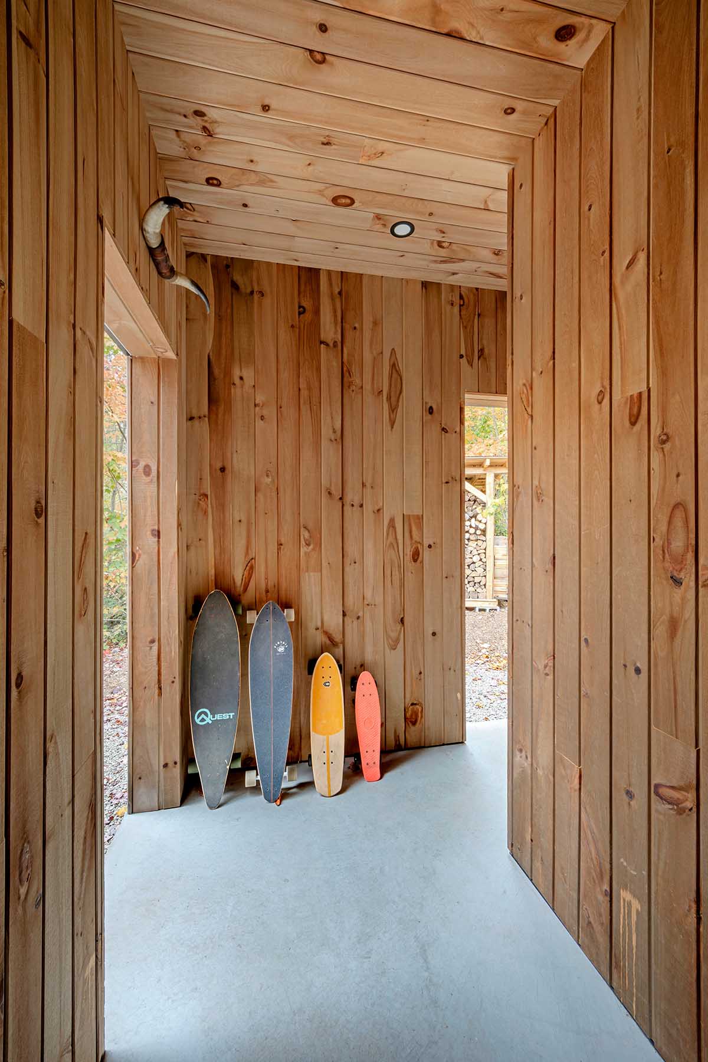

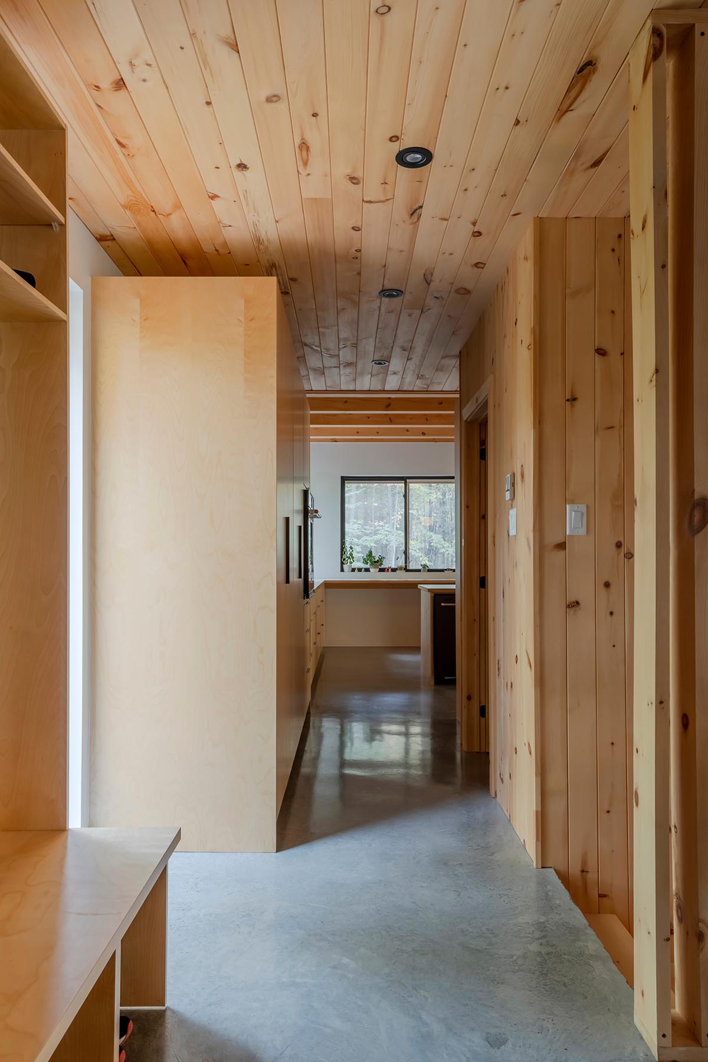
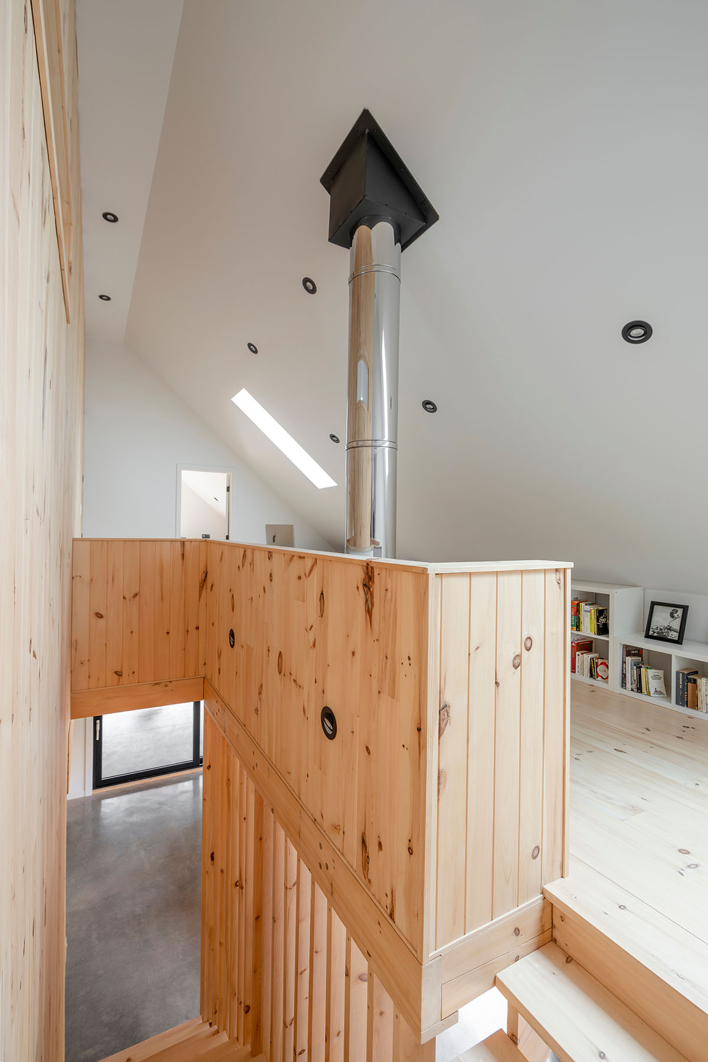
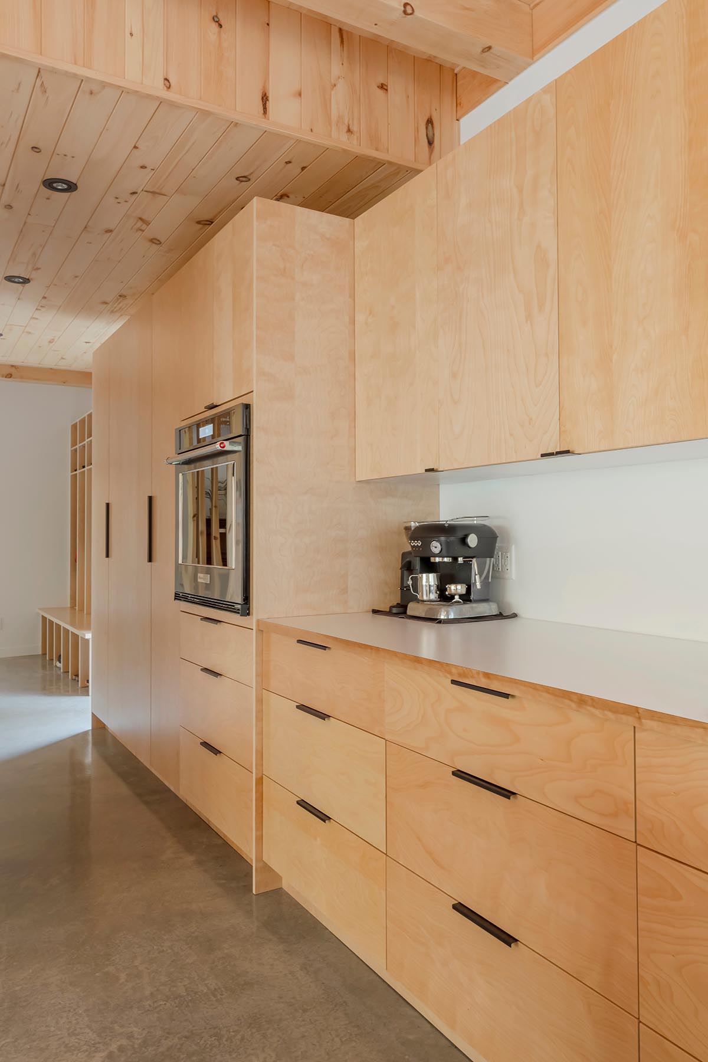

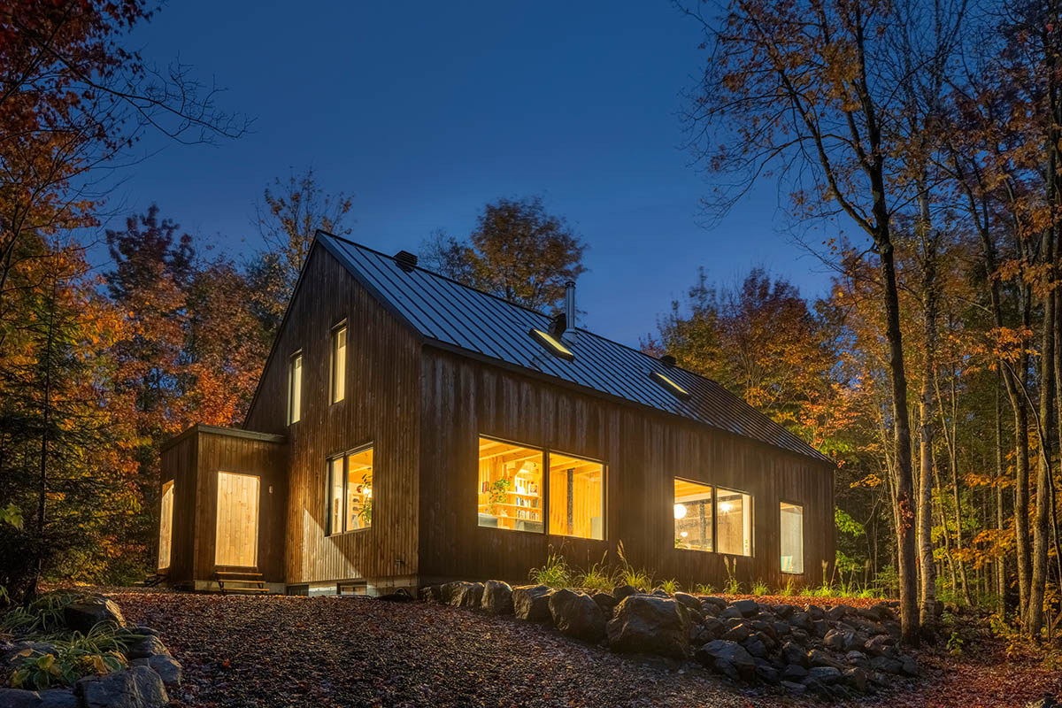
The Montreal-based interior design company Clairoux specializes in designing inventive, eye-catching, and useful spaces.
Clairoux, renowned for its intelligent design-focused methodology, turns interior spaces, both residential and commercial, into aesthetically pleasing settings that prioritize people's health and well-being.
Project facts
Client: A family with 4 children
Architects: Clairoux
General Contractor: Les Entreprises Rolland Roberge Inc.
Suppliers and Products: General Contractor
Location: Saint-Gabriel-De-Brandon (Lanaudière)
Area: 418,06m2
Construction Date: 2023
All images © Thierry du Bois.
> via Clairoux
