Submitted by WA Contents
KATATA YOSHIHITO DESIGN creates wooden knife gallery in Osaka
Japan Architecture News - Sep 26, 2024 - 12:13 1884 views

KATATA YOSHIHITO DESIGN has created a wooden knife gallery that references "the craftsmanship behind their creation".
Named Tojiro Knife Gallery, the 40-square-metre space was designed for a knife manufacturer, Tojiro Company. The gallery is the company's first directly-operated store in the Kansai region.
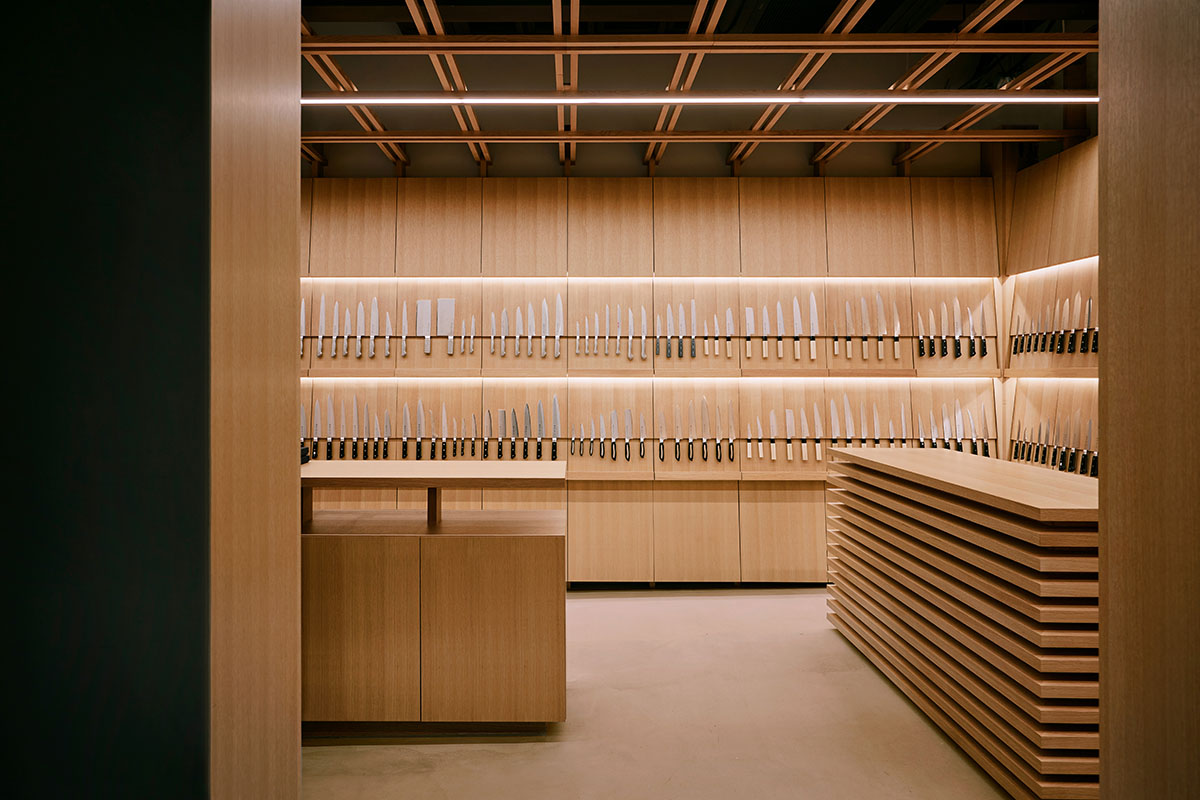
Located in "Doguya-Suji Yokocho" at 14-18 Namba Sennichimae, Chuo Ward, Osaka, Japan, the studio's goal was to design a product that would let consumers appreciate both the wide variety of premium knives made possible by Tojiro's integrated production process and the artistry that went into making them.
The maintenance room and the knife gallery are the store's two main areas. Customers can see Tojiro's craftsmanship up close and personal by watching the knife maintenance procedure in the maintenance room, which is accessible from outside the store.
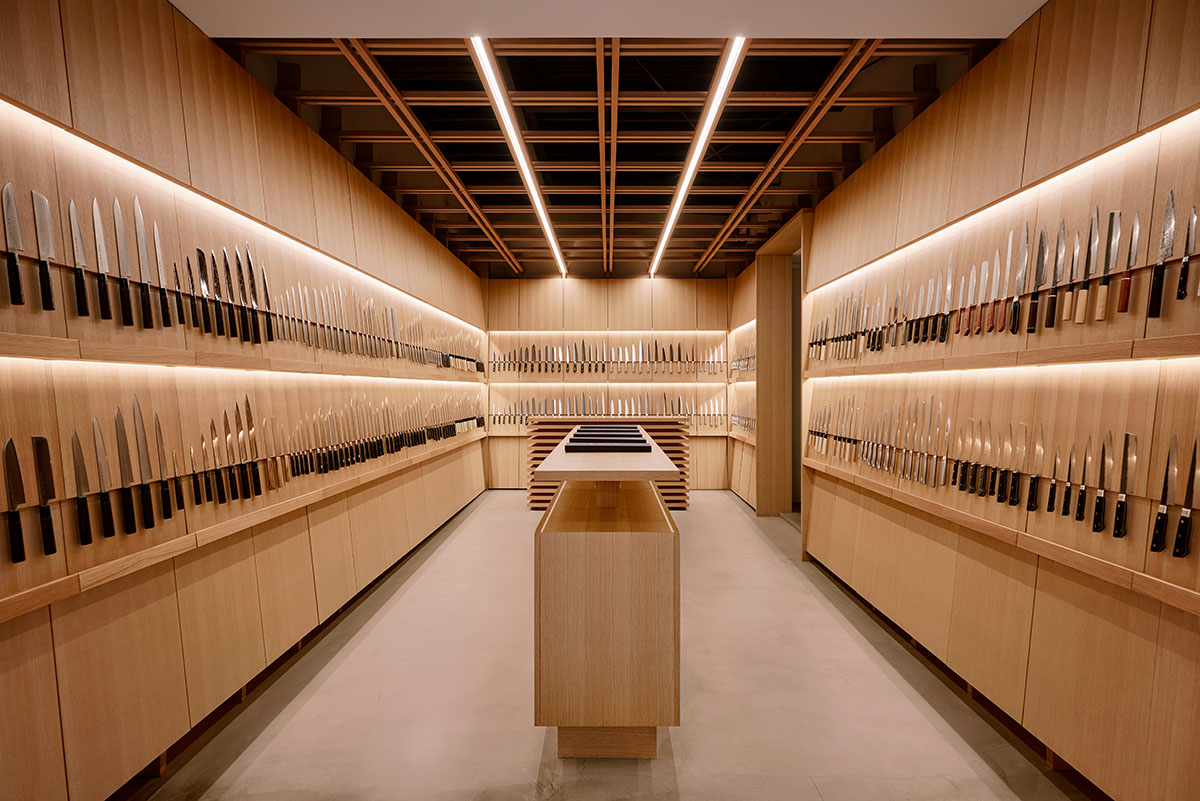
Offering an experience similar to a factory tour, this area has the same maintenance equipment and supplies as Tojiro's main factory in Tsubame City.
Its ability to handle everything from simple upkeep to intricate repairs is a testament to the craftsmen's genuine commitment to offering knife sharpening services.

Its commitment to prolonging the life of knives, encouraging long-term use, cutting waste, and promoting sustainable consumption represents Japan's "culture of cherishing belongings."
"We aim for this space to serve as a cherished consultation area for the local community," said KATATA YOSHIHITO DESIGN, led by Yoshihito Katata.
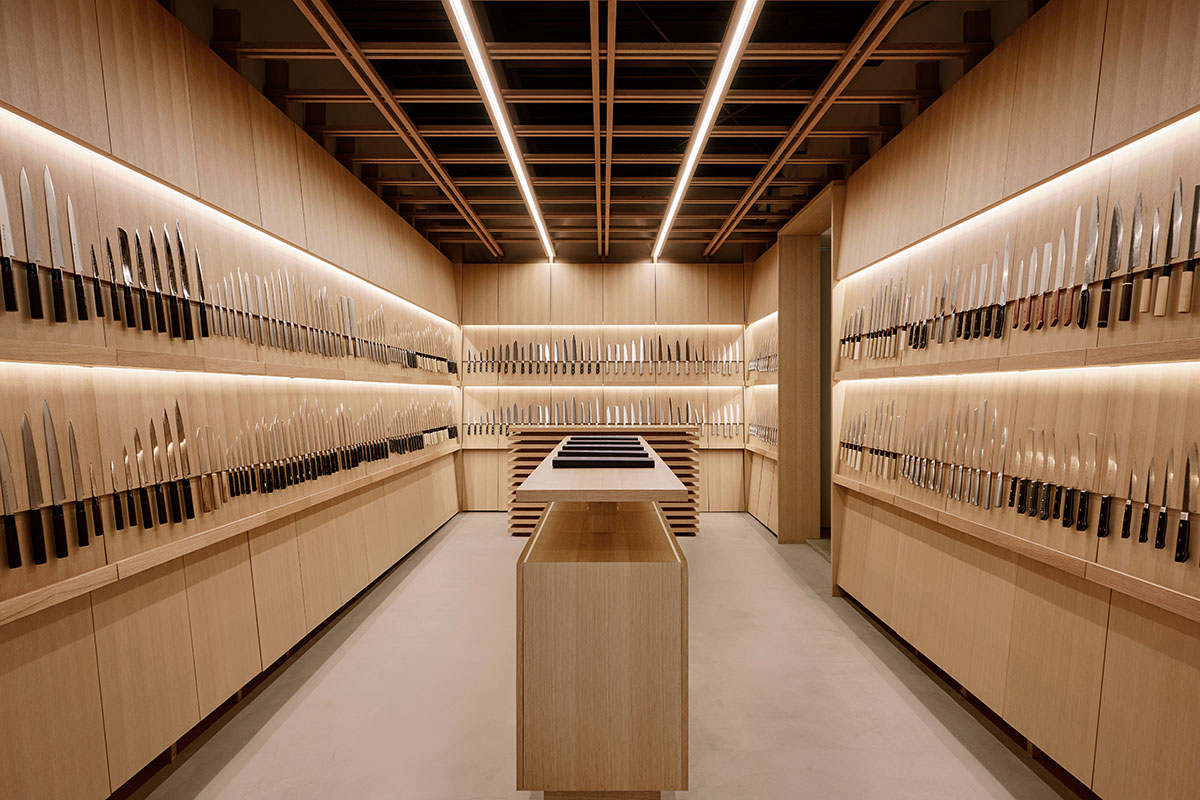
The knife gallery, which was designed with wood to evoke a traditional Japanese atmosphere, displays the traditional aesthetics of a Japanese knife manufacturer.
Knives are lined the walls in a pattern that suggests "knives" and "cutting boards" arranged side by side, signifying the connection between these indispensable Japanese cooking implements.
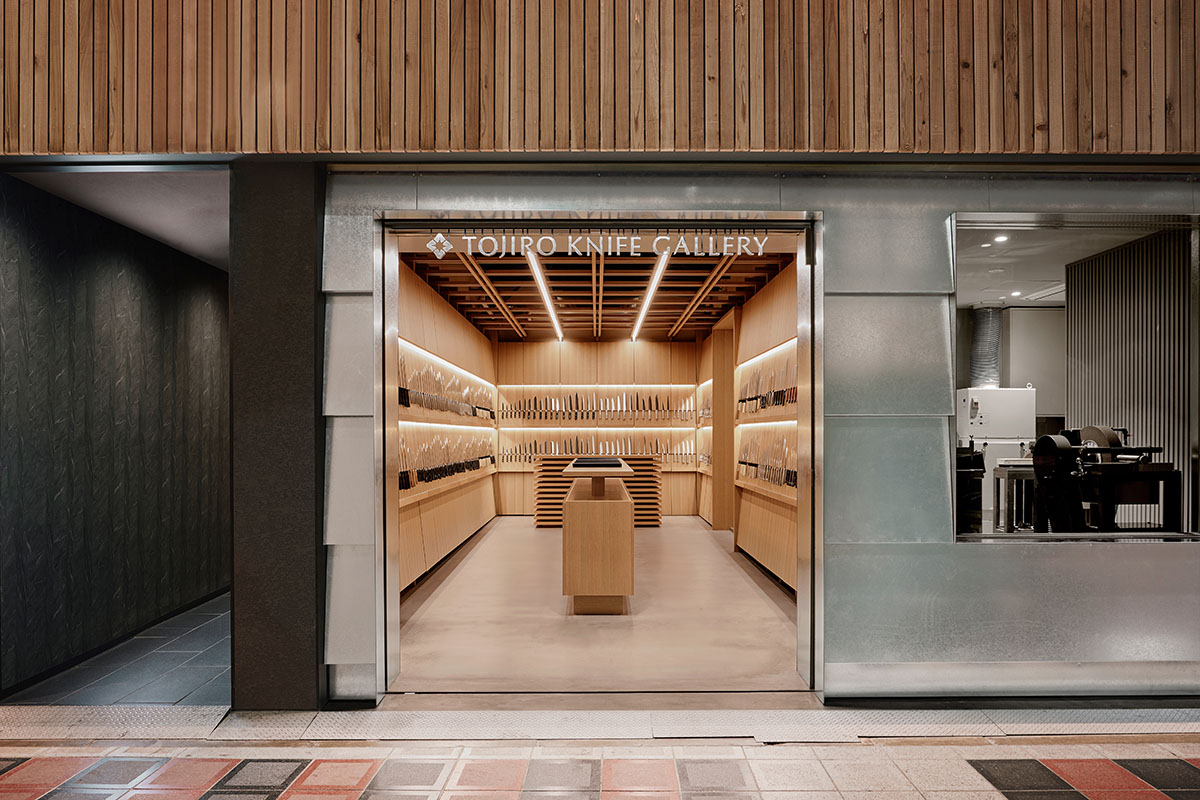
The room's simple, clean layout draws attention to how well-made and accurate Tojiro's knives are. "Yoroi-bari," a traditional Japanese architectural technique, is used in the knife display fixtures on the walls, making the knives easy to handle and less likely to drop.
This method creates a unified design throughout the store by being used consistently on the outside and inside.
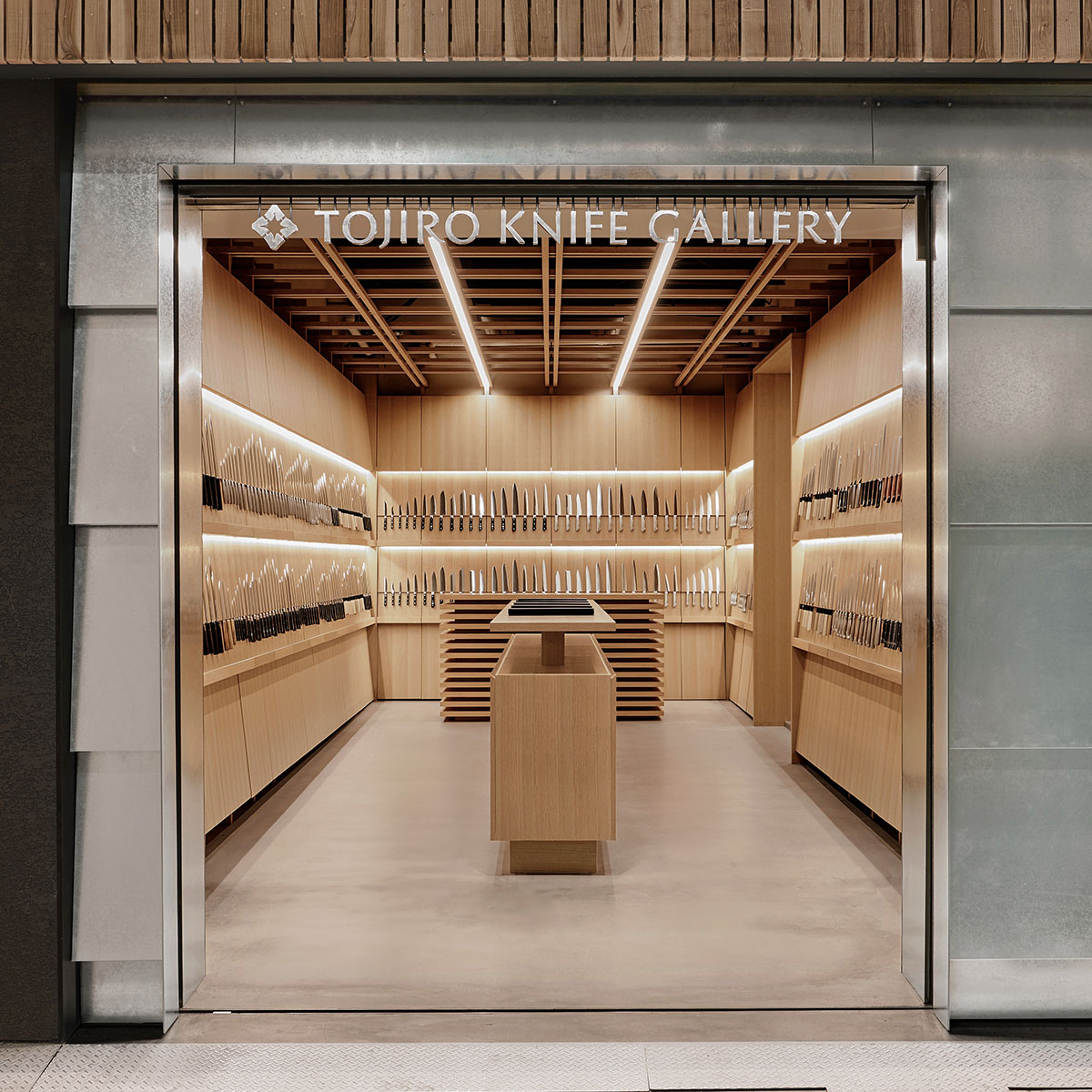
The facade also has spangle material with a galvanized coating, which is evocative of a factory and gives the store an impression of being modern and industrial.
A beautiful fusion of traditional Japanese and industrial spaces is created by the skillful integration of the Yoroi-bari design from the knife gallery with the industrial design of the maintenance room. This showcases a new kind of beauty that mixes tradition with modern materials.
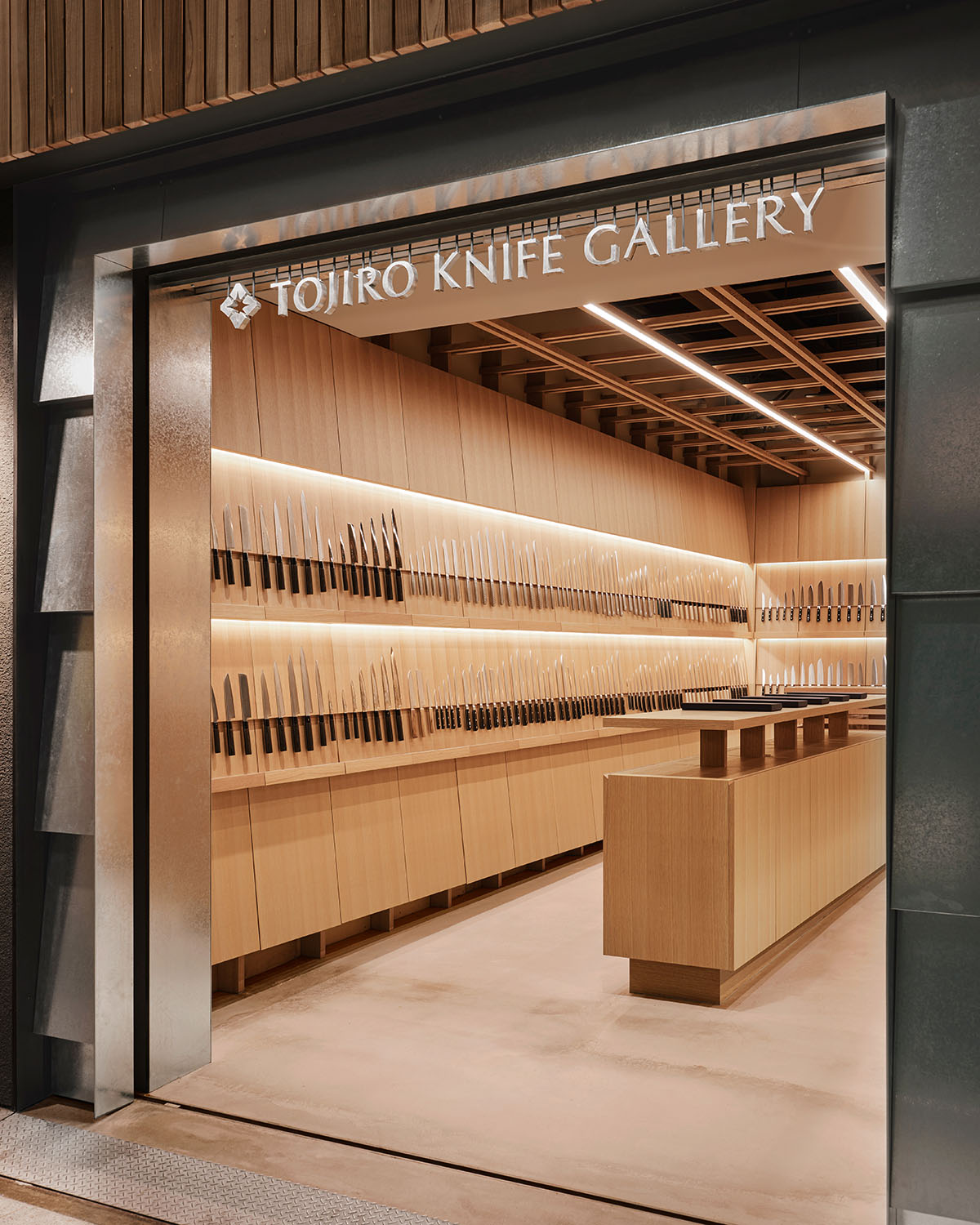
"The potential for this new fusion of Japanese and industrial expressions offers a unique approach to spatial design that resonates with the spirit of coexistence deeply rooted in Japanese culture," the firm continued.
"We believe it serves as an inspiration for creating spaces that blend diverse cultures̶a necessity that will continue to grow in importance across Asia and the world," the firm added.
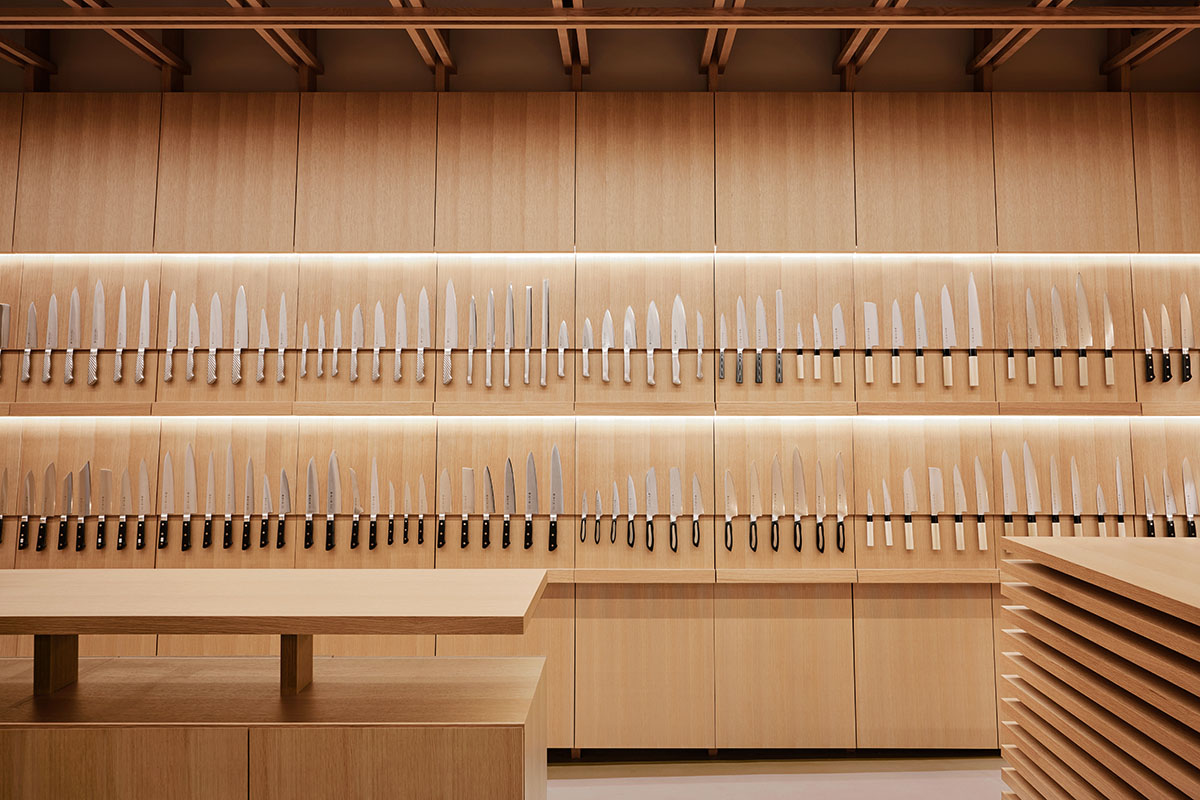
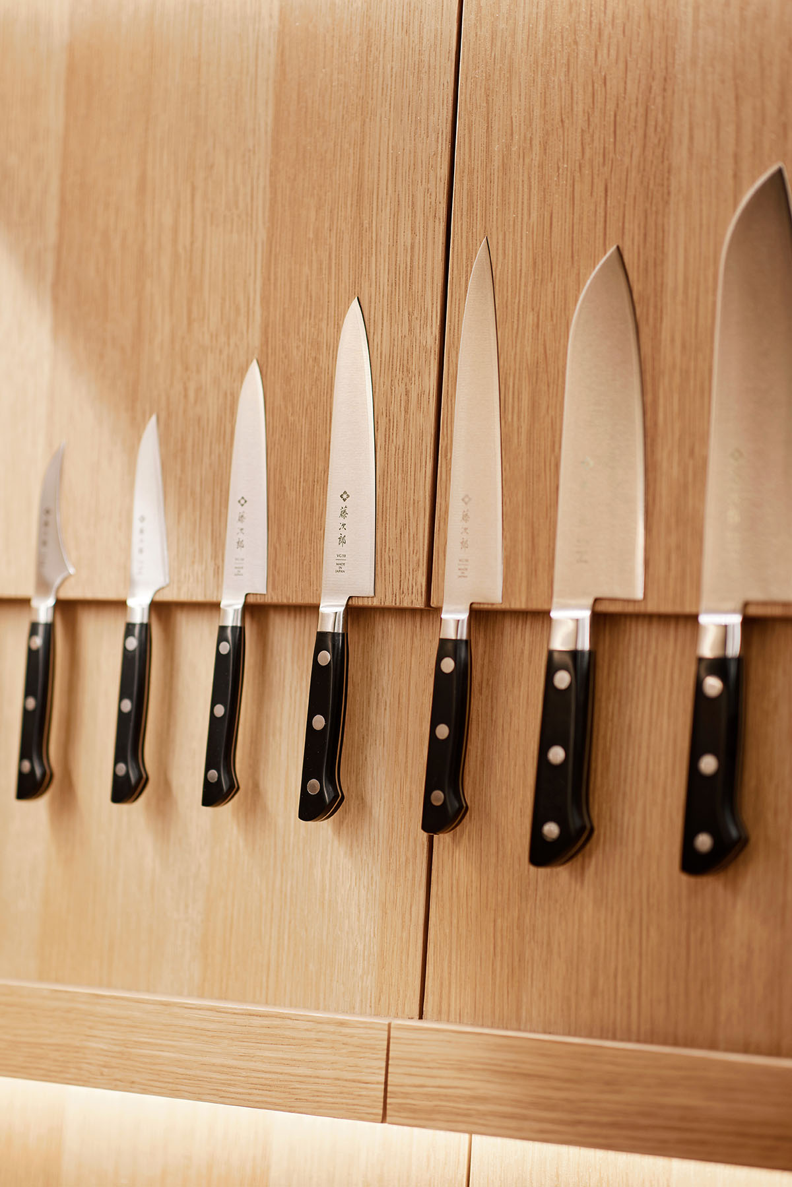
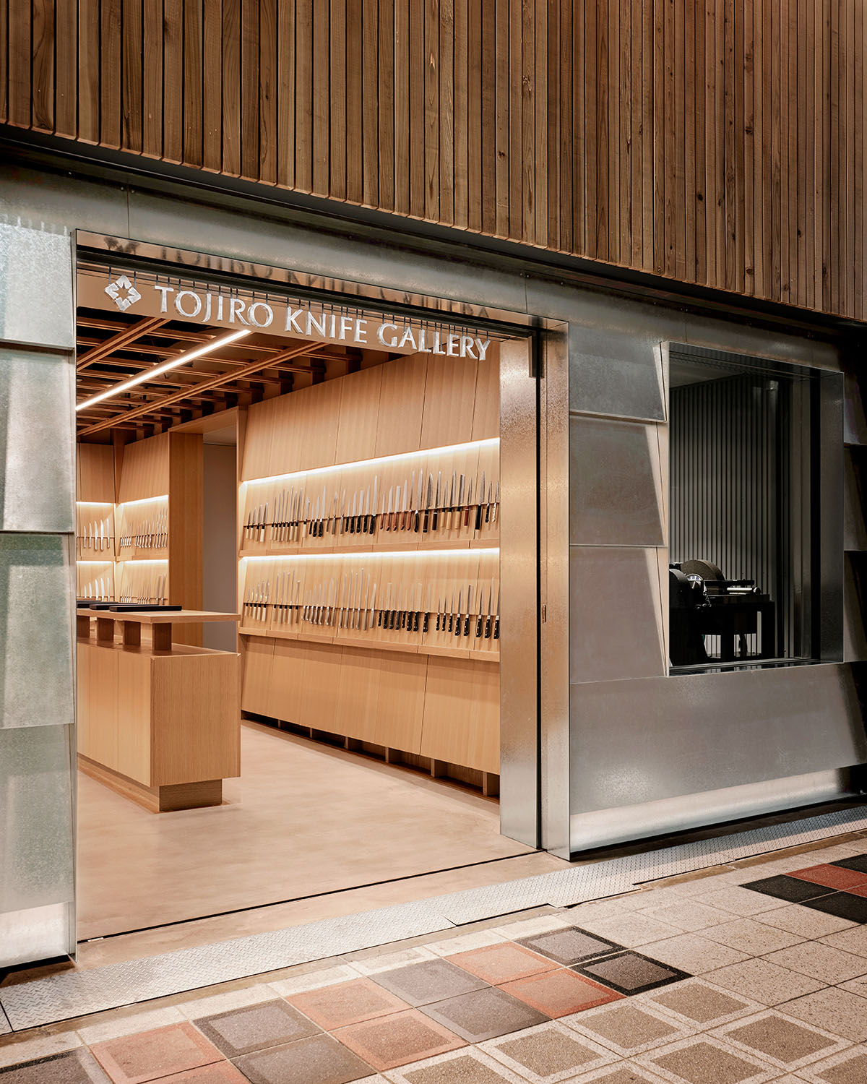
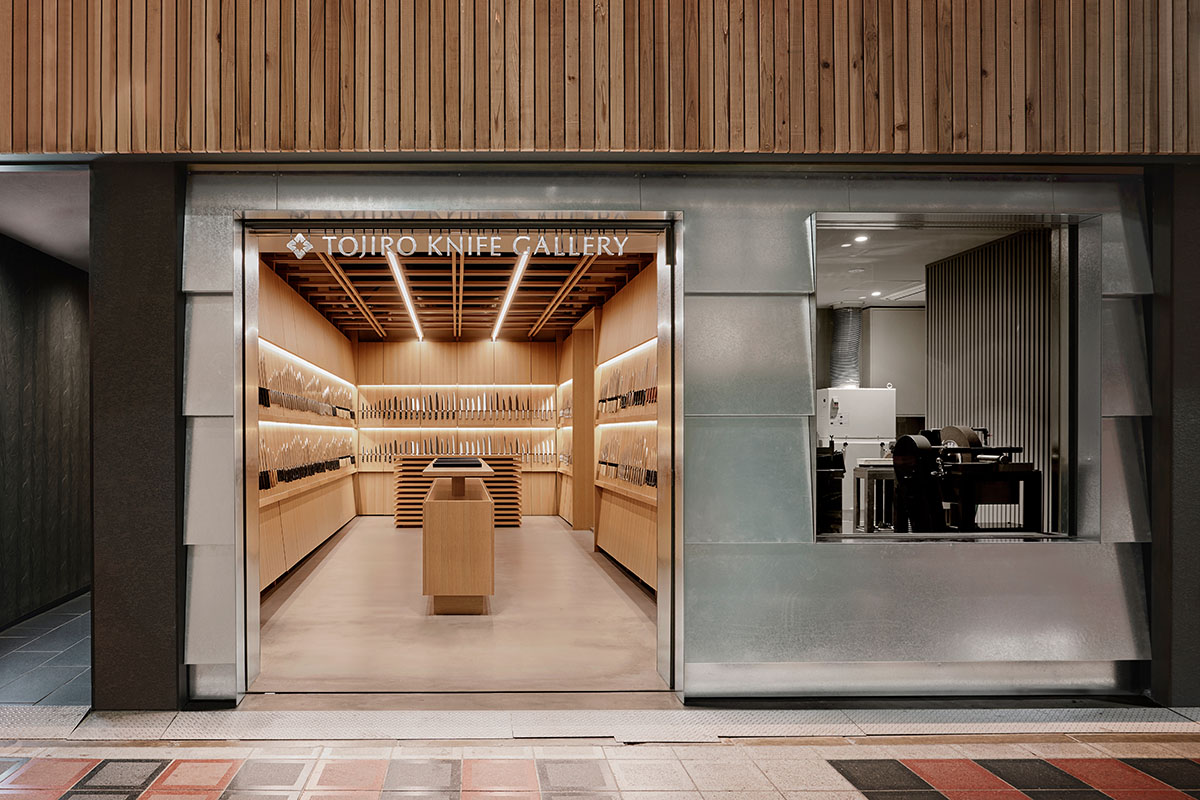

Floor plan
Project facts
Project name: Tojiro Knife Gallery
Architects: KATATA YOSHIHITO DESIGN
Location: Osaka, Japan
Size: 40m2
Design cooperation and construction: C・E・Management Co., Ltd. Sunwork Co., Ltd.
Lighting plan: KATATA YOSHIHITO DESIGN
Furniture production: Sunwork Co., Ltd.
Year of completion: March 9, 2024
All images © Masaaki Inoue.
All drawings © KATATA YOSHIHITO DESIGN.
> via KATATA YOSHIHITO DESIGN
