Submitted by WA Contents
Schmidt Hammer Lassen and Perkins&Will complete Beijing Performing Arts Centre
China Architecture News - Sep 20, 2024 - 14:45 4532 views
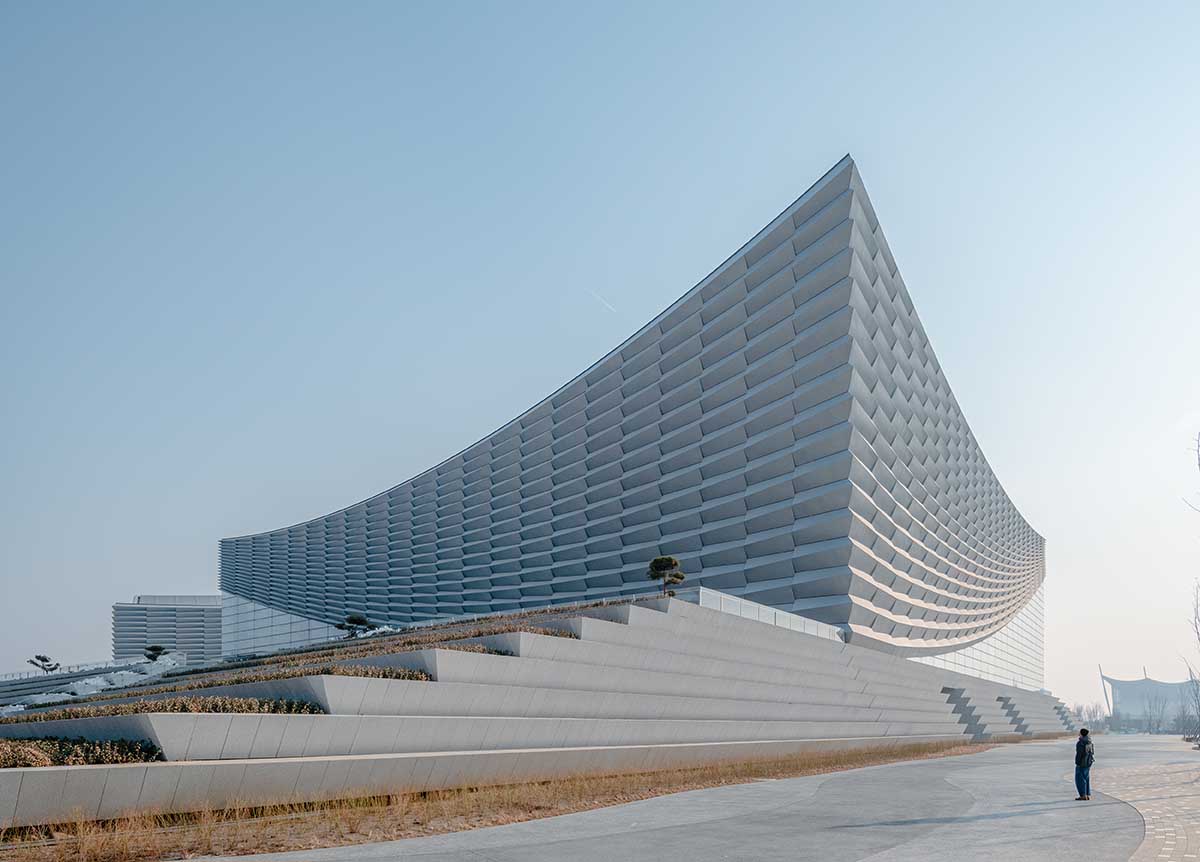
Schmidt Hammer Lassen and Perkins&Will have completed an arts centre evoking "a theater curtain parting at the beginning of a performance" in Beijing, China.
Named Beijing Performing Arts Centre, 125,350-square-metre building is situated on the banks of the Grand Canal, which is recognized as a UNESCO World Heritage site.
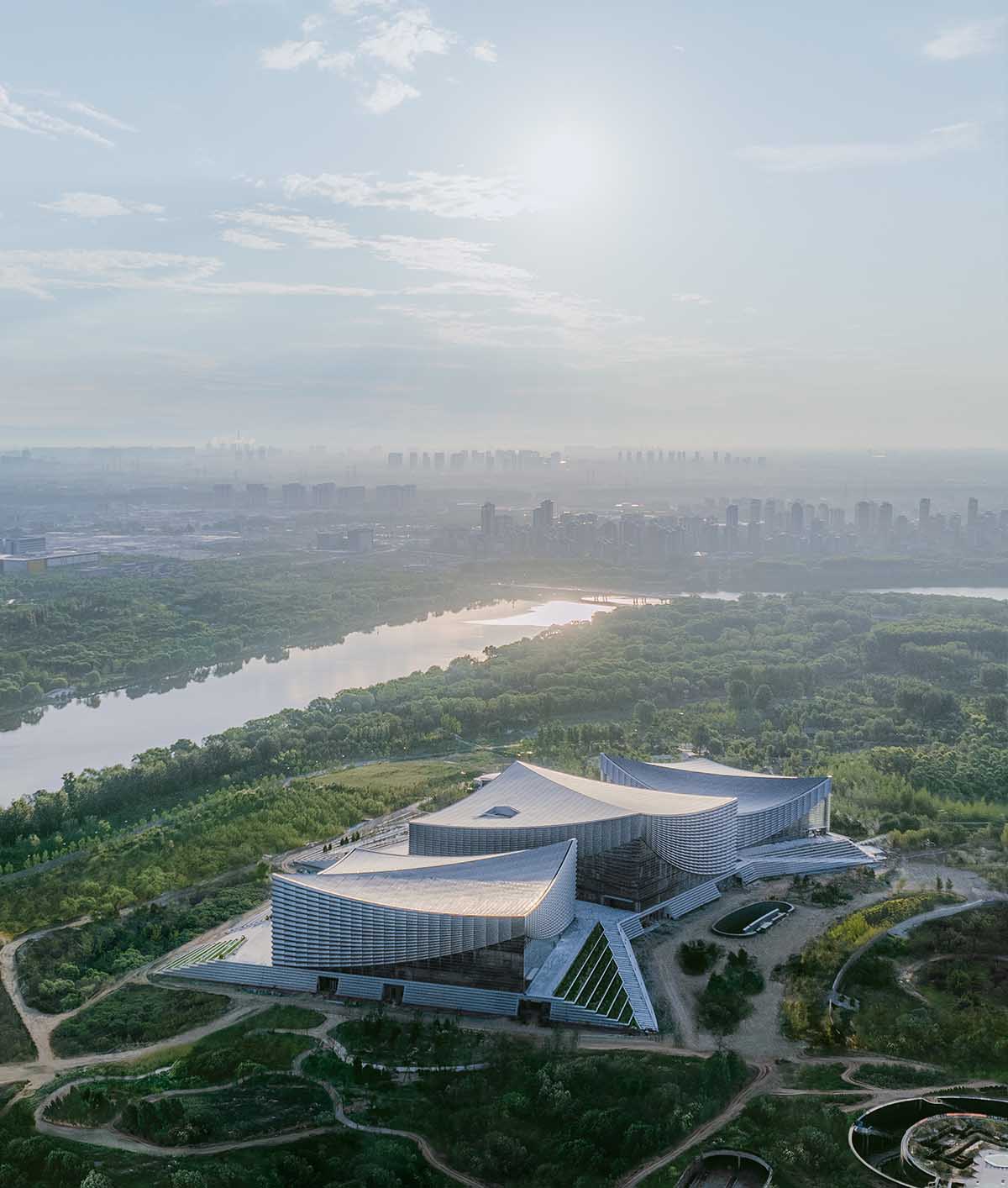
It boasts three top-notch venues, namely an opera house, a theater, and a concert hall, in addition to a multipurpose hall and an outdoor stage.
The Beijing Performing Arts Centre, a collection of significant civic projects that includes a museum, a library, and vast parklands, is the focal point of Tongzhou's recently designated cultural district.
The complex was designed by the combined Shanghai studios of Perkins&Will and Schmidt Hammer Lassen, with landscape design by SLA.
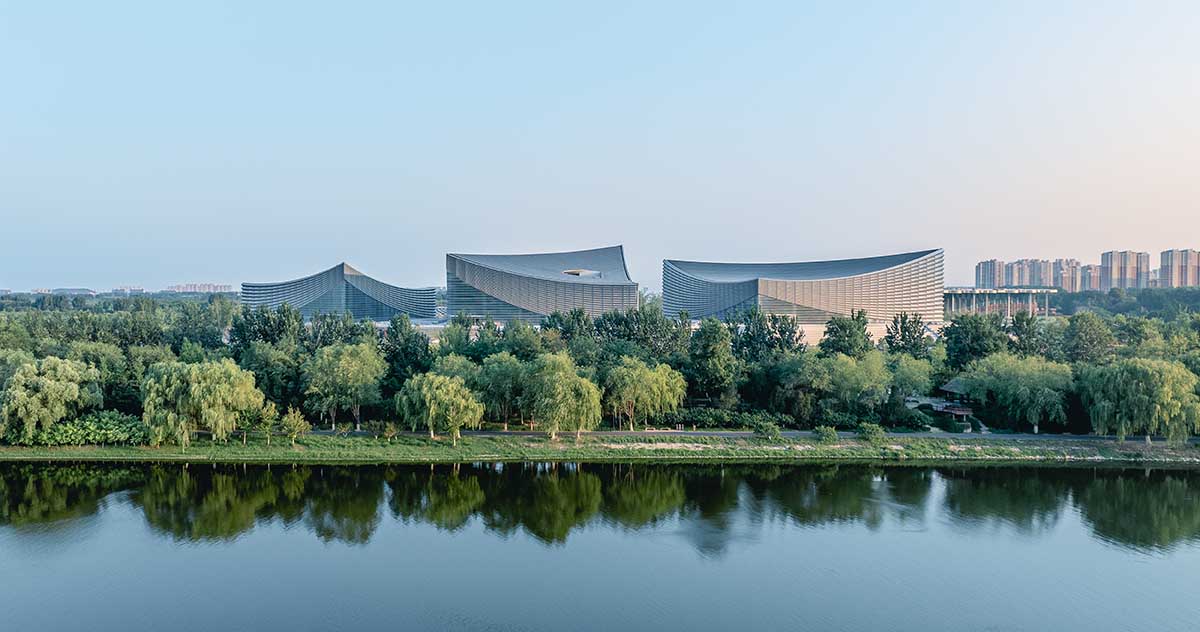
The Beijing Performing Arts Centre will host hundreds of performances annually, ranging from orchestral performances, stage dramas, and dances to traditional Chinese and Western operas.
The centre is made up of three world-class venues: an opera house, a theater, and a concert hall; in addition, there is an outdoor stage and a multipurpose hall.

"We have always referred to this project as the containers for culture," said chief architect, Chris Hardie.
"Inspired by the storehouses that once held materials and food for transport into Beijing, we now create storehouses for local and global culture, a focal point for Beijing’s dedication to the arts."

With a subtle poetic expression, the project embodies the site's storied history and bright future, all while promoting community and the health and well-being of visitors and the environment.
Designed as lanterns for the arts, the structures reference the sails of traditional canal boats and the rooflines of the storehouses that once lined the banks of the canal, recalling Tongzhou's significance as a center for commercial shipping and storage.
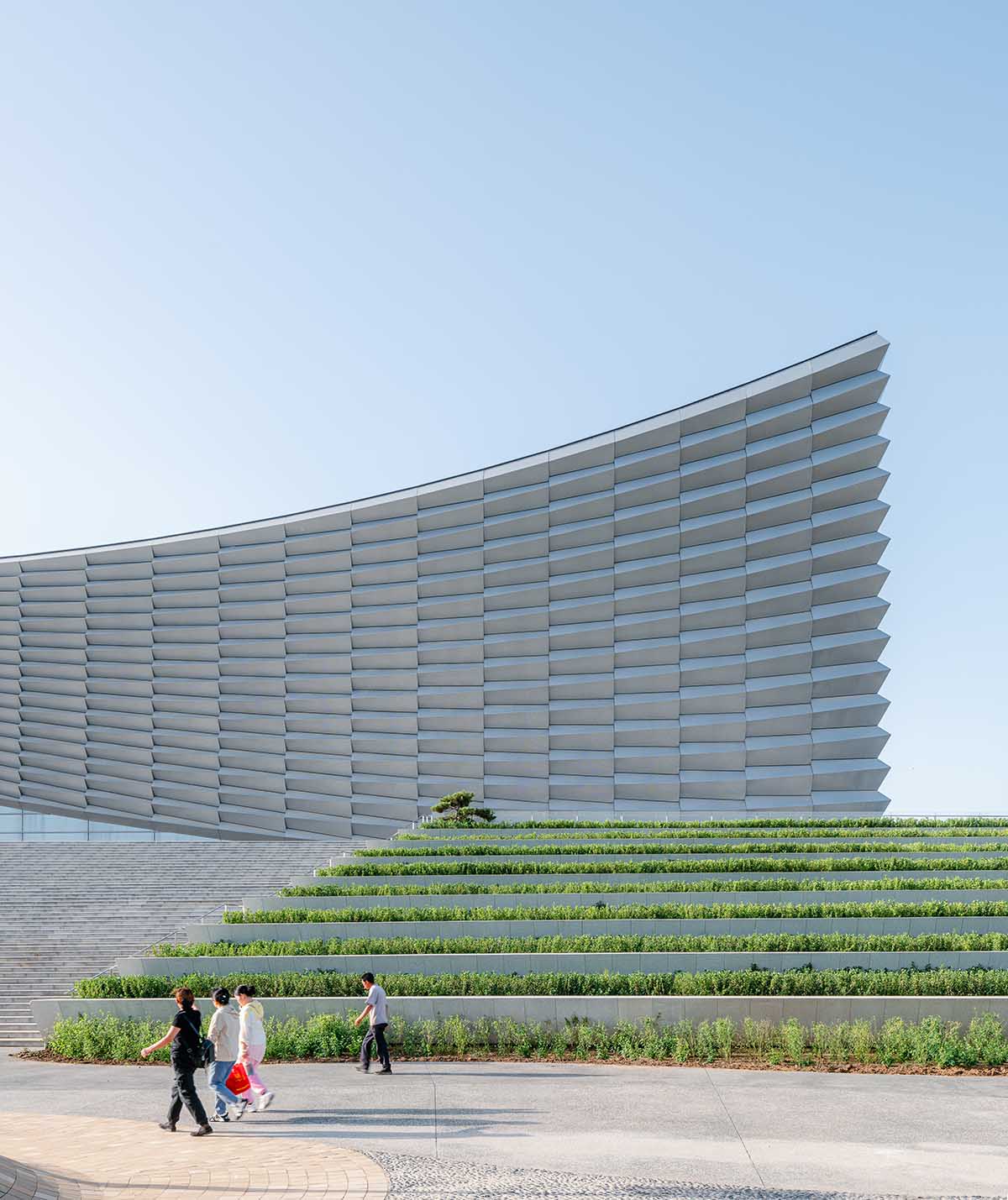
The shapes also resemble the parting of a theater curtain at the start of a play. The complex is unified by a broad plinth that can be accessed from all directions via ramps and splayed steps.
The relationship between the interiors, the surroundings, and the Grand Canal is established by this raised platform, which stretches the lobbies of the buildings into the nearby forested park.
"Although each building’s design serves a specific function, their forms are complementary," said project director, Chao Chen, adding that the interior of the opera house, for instance, is shaped for optimal acoustics.
"They work together to achieve this pleasing suggestion of lanterns at the water’s edge," Chen added.
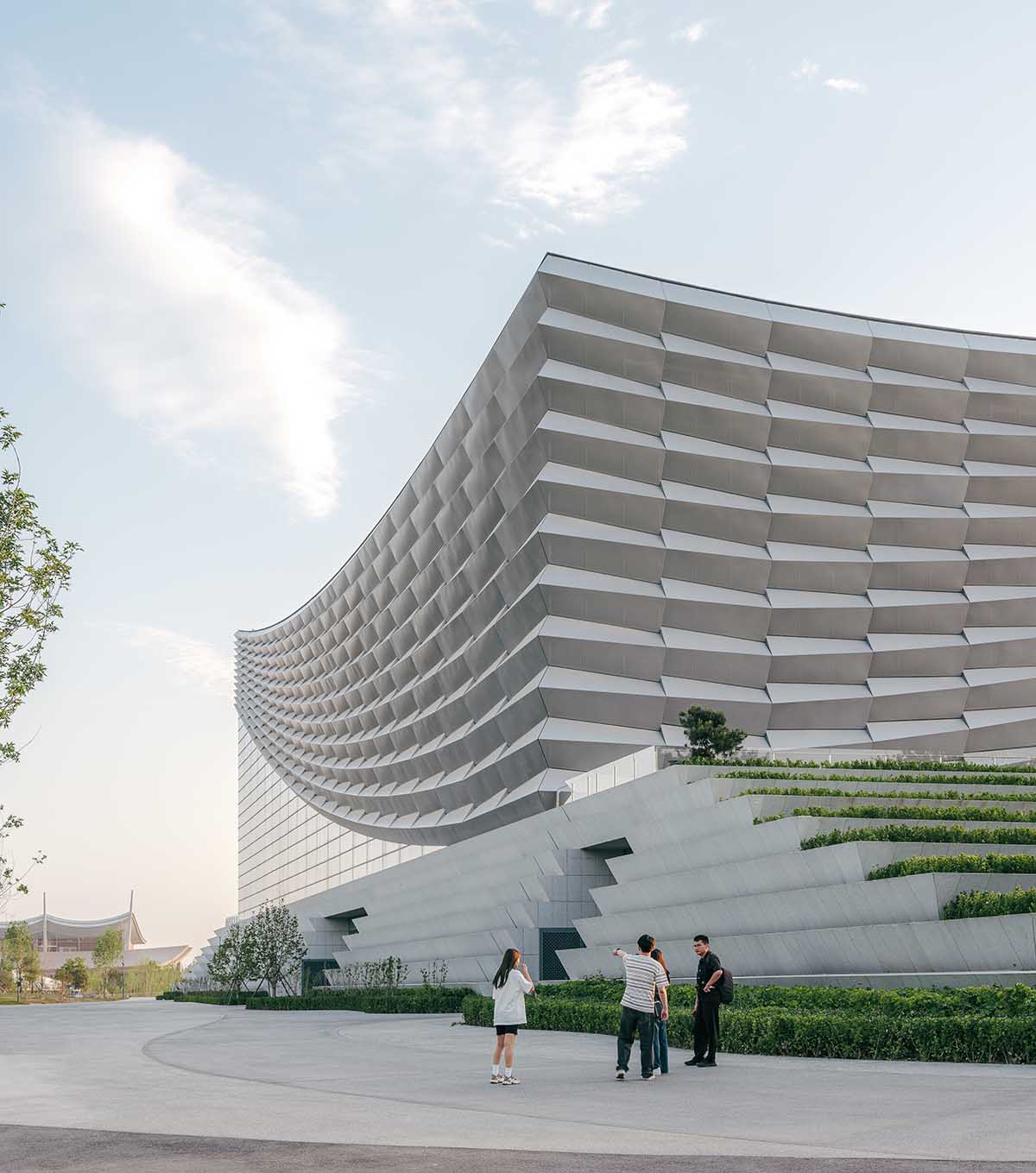
Regional Reversal
The 2,000-kilometer Grand Canal, which has been built in segments since the fifth century B.C., is recognized as a UNESCO World Heritage site. For millennia, it has been essential to the culture and economy of China, serving as a link between Beijing and South China.
For a considerable amount of time, the Tongzhou District of Beijing was a major hub for trade along the canal; as goods arrived from the south, they were sorted and kept in warehouses until they were required in Beijing.
Now, in a regional 180 degree turnabout, the performing arts complex will attract city dwellers and tourists from Beijing to the canal.
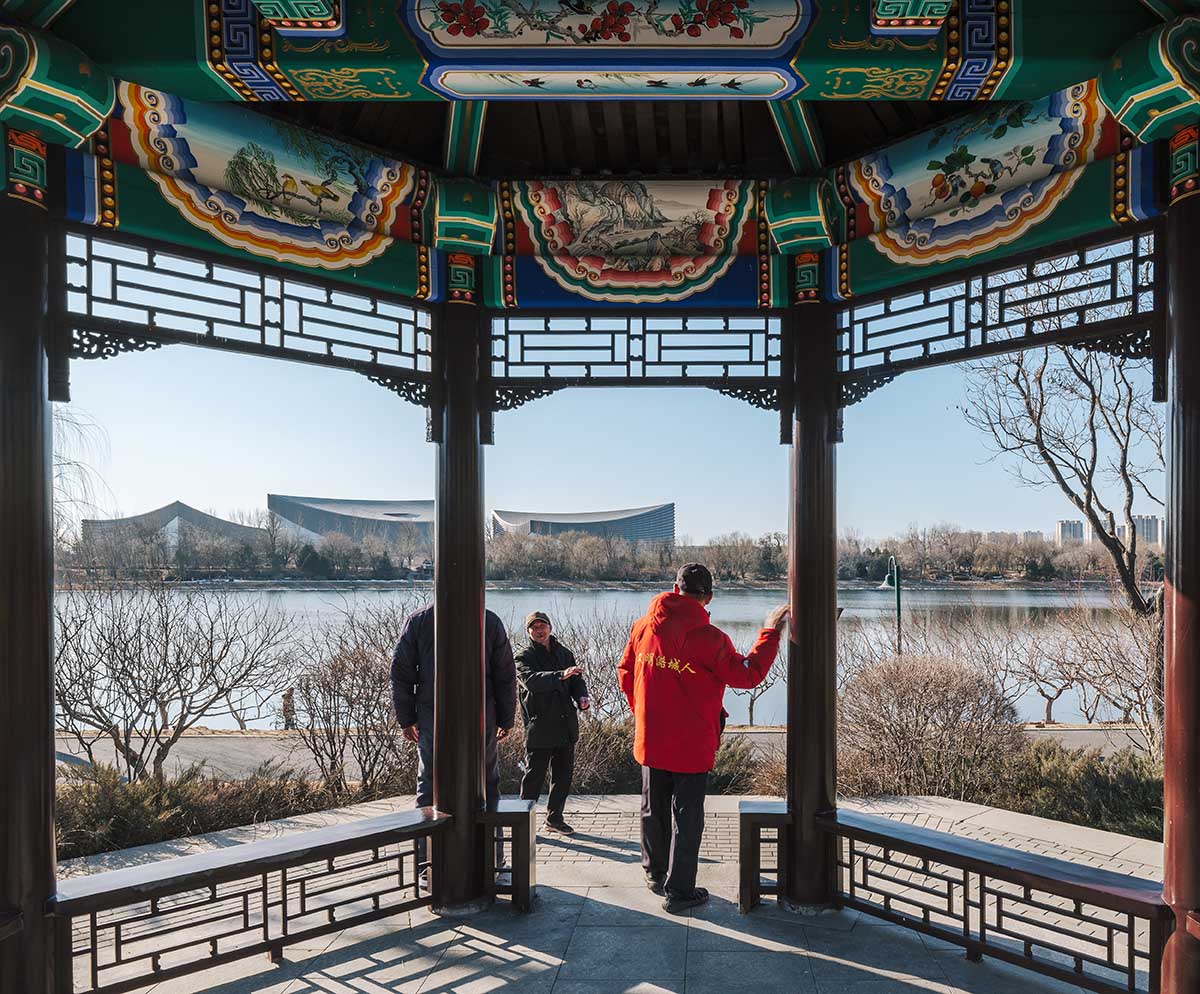
Green Design
With the integration of sustainable features that support ecosystem and human health, the design team was able to achieve a China Three Star rating for environmental performance.
Under a perforated aluminum screen, the high-performance building envelope saves 20 per cent more energy than the local code calls for.
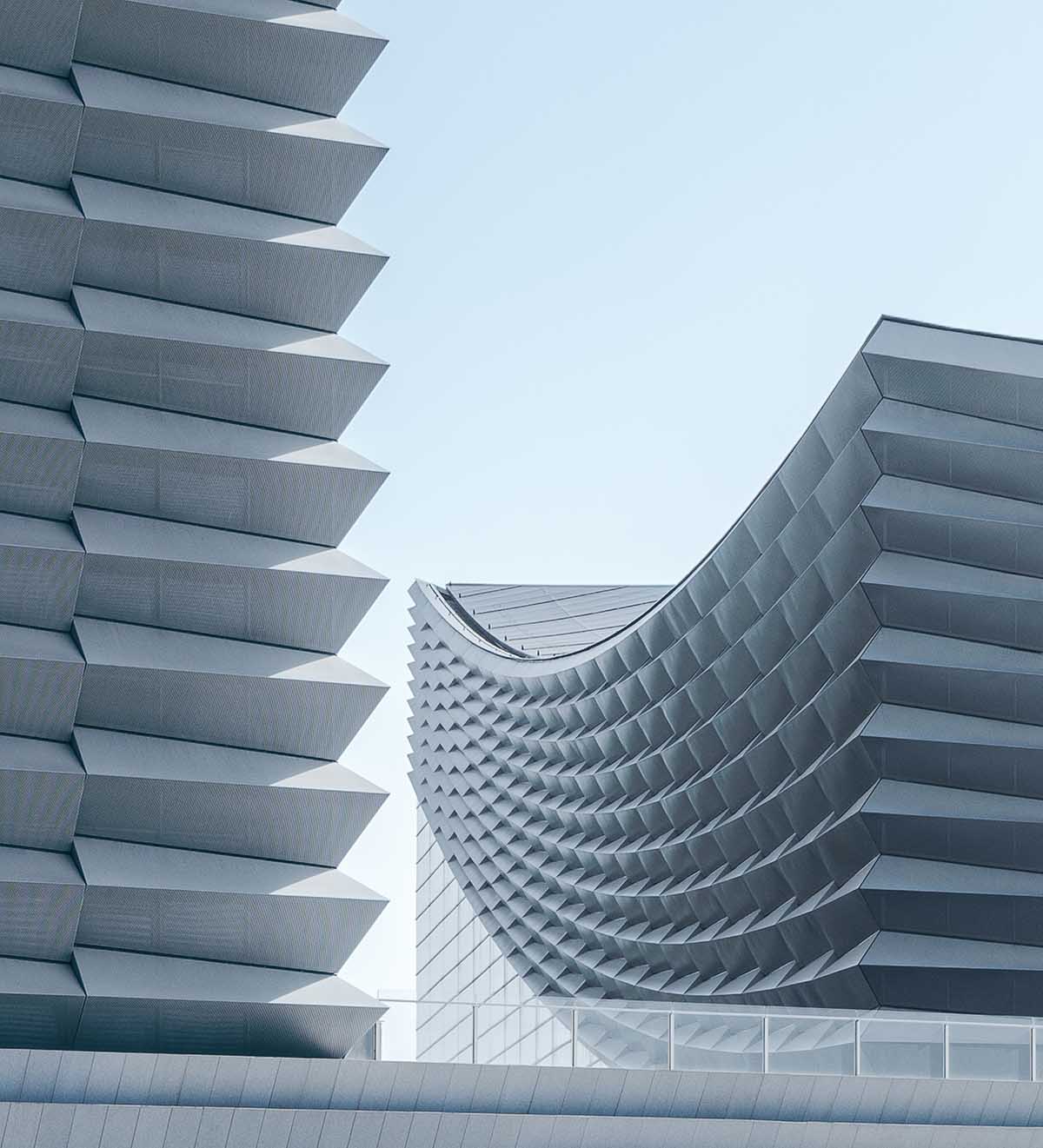
The buildings achieve a 60 per cent renewable energy use rate by plugging into a district energy system that is primarily powered by ground-source heat pumps.
High indoor air quality is ensured by the filtration system of the HVAC system in conjunction with carbon dioxide sensors in public areas. Water is conserved throughout the buildings by low-flow fixtures.
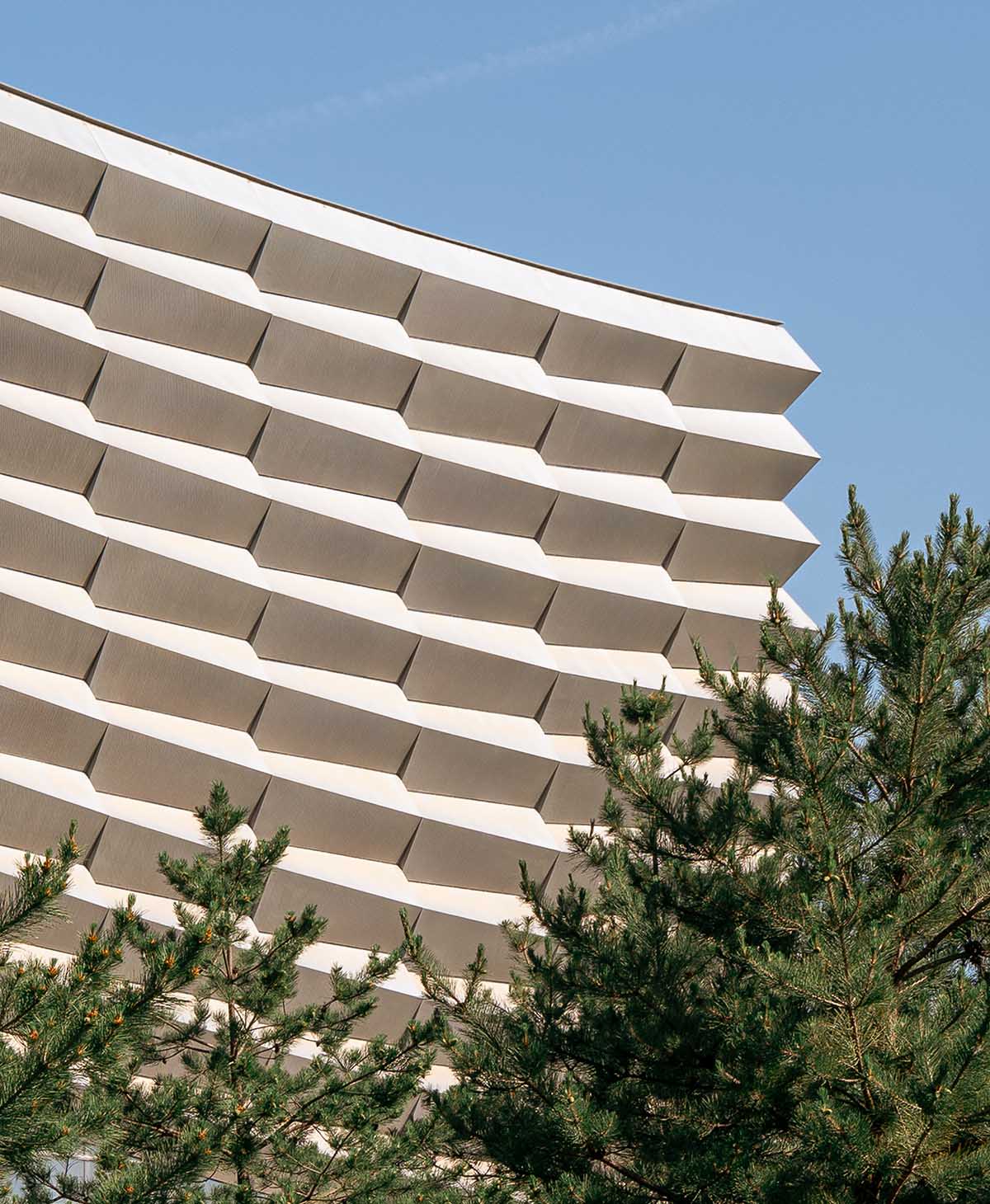
By creating a porous, sponge-like landscape that collects and holds stormwater on site, rainwater gardens and permeable pavements lessen the likelihood of flooding.
Water resources are further conserved by using 100 per cent reclaimed municipal greywater for landscape irrigation, road and garage cleaning, and toilet flushing.
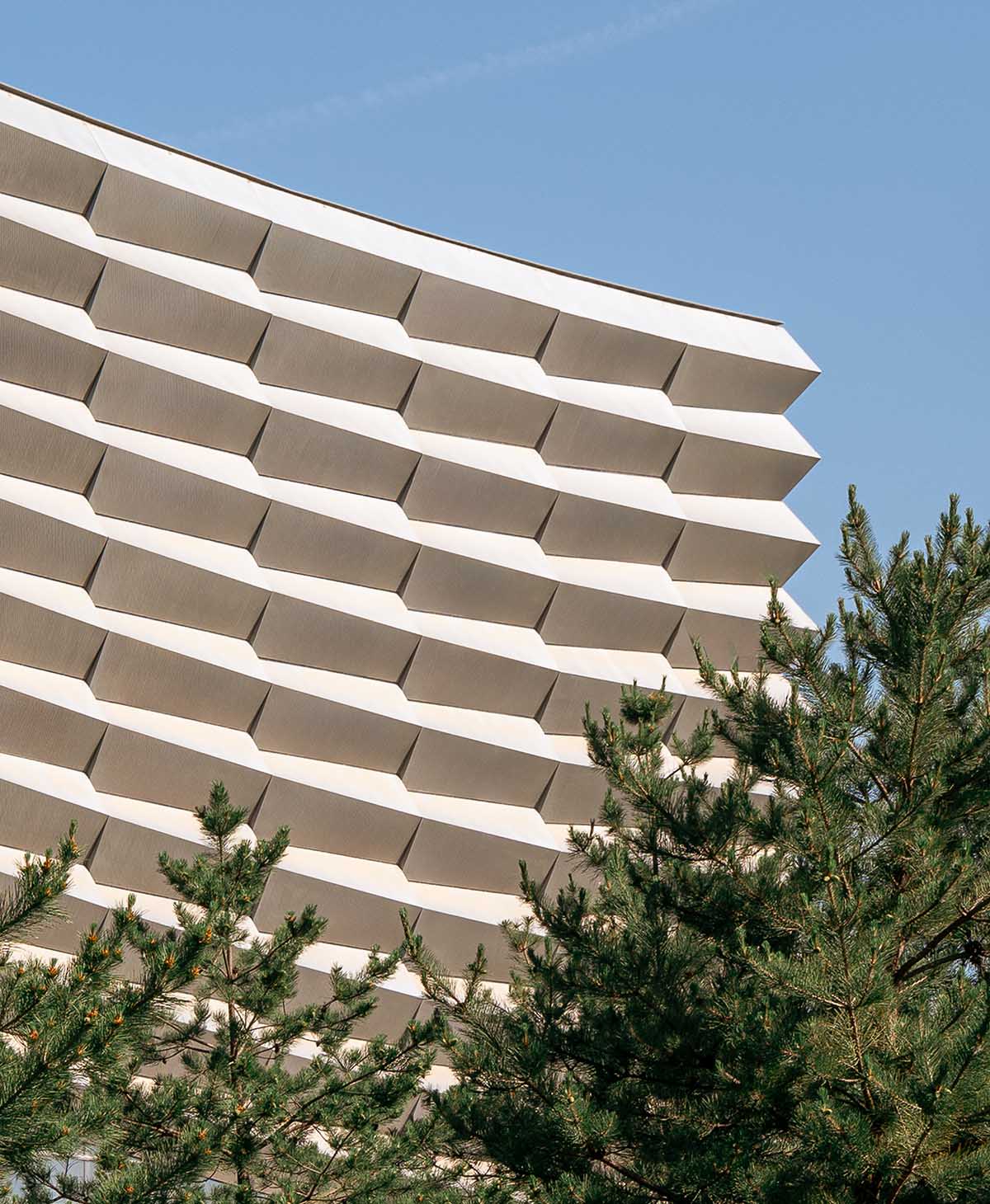
Accessible Arts
Public access is facilitated by a dedicated metro station located beneath the park, in addition to ramps and stairs at ground level. Sunken gardens are scattered throughout the food and beverage complex, parking, and retail spaces on the subterranean level.
As part of the park, the plinth is always open, giving guests awe-inspiring views of Tongzhou and the Grand Canal.
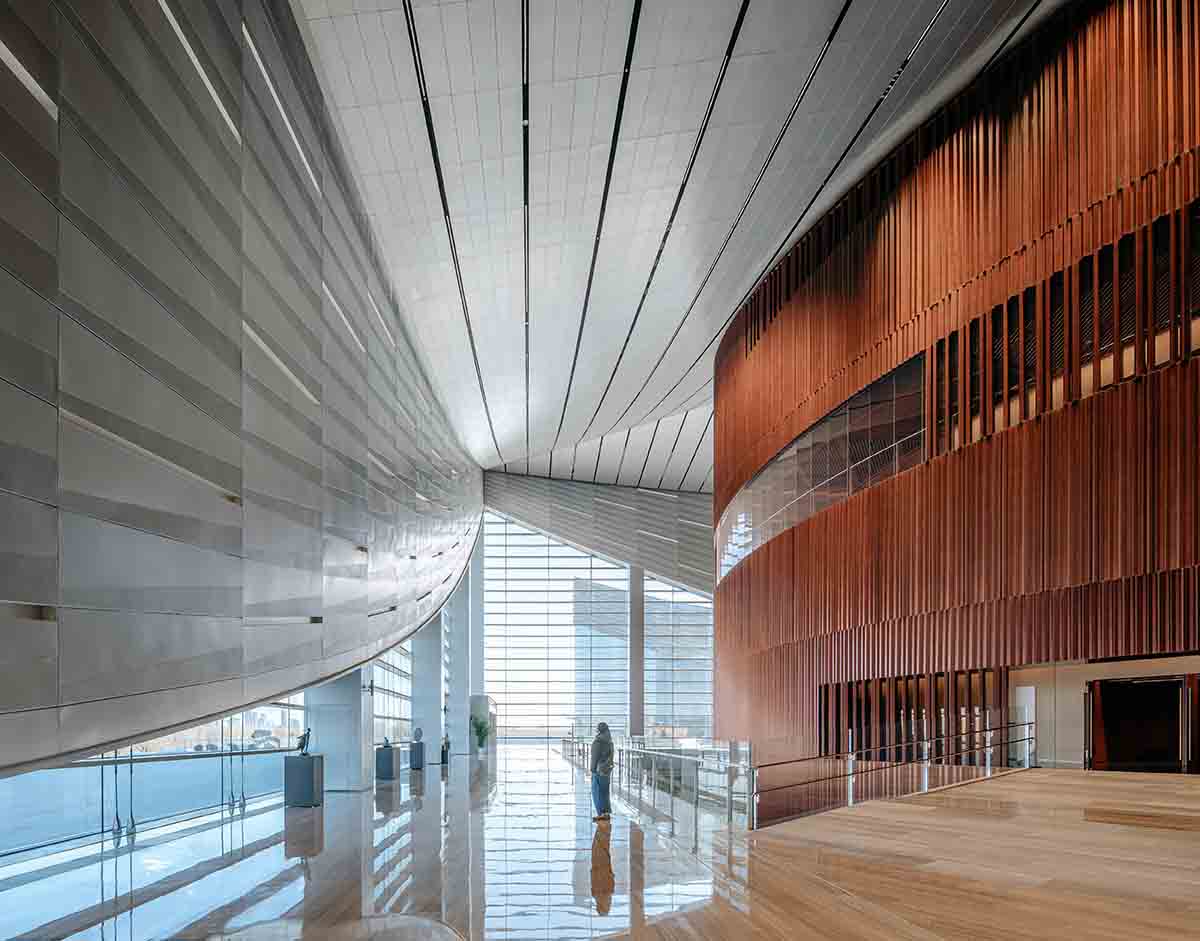
"It’s gratifying to see the flow of people and the sharing of ideas and experiences in and around the Beijing Performing Arts Centre, all reflected in the historic waterway," said James Lu, regional director, Perkins&Will.
"This project is truly a testament to the city’s vision and commitment to arts and culture," Lu added.






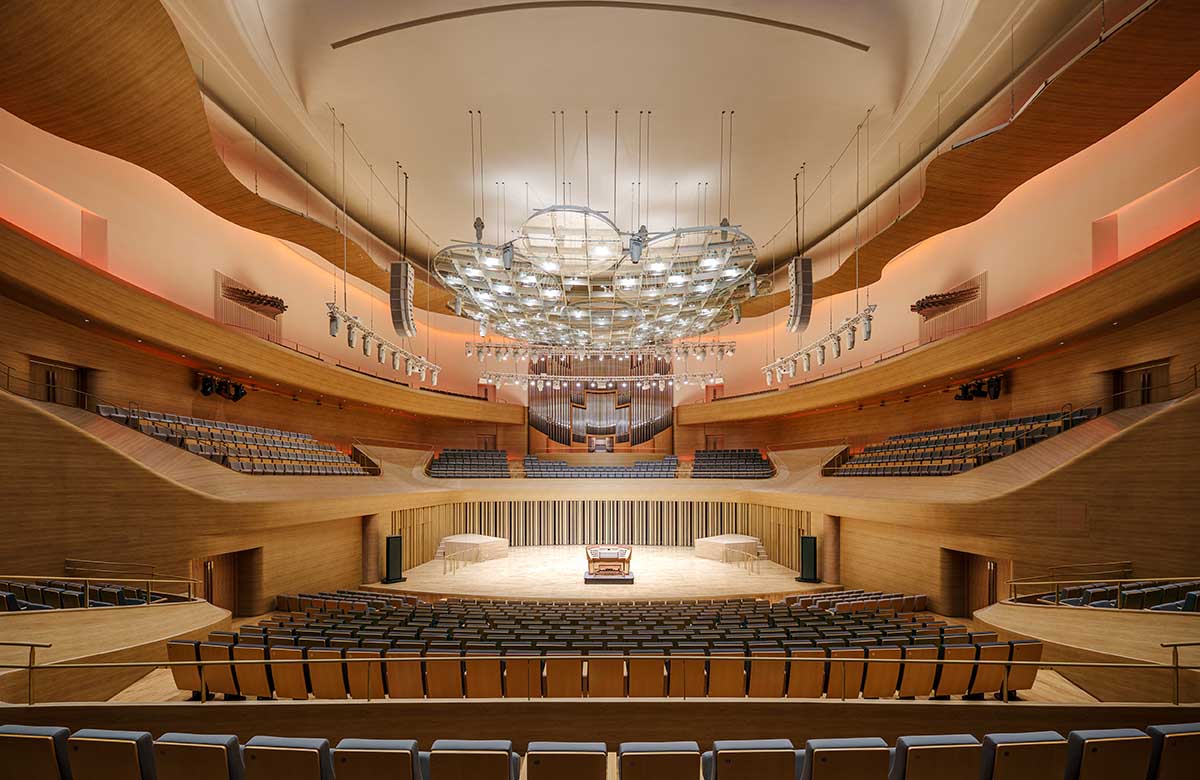


The multidisciplinary, research-based architecture and design firm Perkins&Will was established in 1935 with the conviction that great design has the ability to change people's lives.
In 1986, Schmidt Hammer Lassen was established in Aarhus, Denmark. The company is among the most well-known and celebrated architectural practices in Scandinavia.
Project facts
Project name: Beijing Performing Arts Centre
Client: China National Centre for the Performing Arts
Location: Tongzhou, Beijing, China
Start Date: December 2017 International Competition
Completion Date: October 2023, Construction Completion
Site Area: 122,398 m2
Gross Floor Area: 125,350 m2, 82,700 m2 above ground, 42,650m2 underground
Programs: 1800-seat opera house, 1500-seat concert hall, 1050-seat theater, 750-seat multipurpose hall, 850-seat outdoor theater, rehearsal rooms, conference room, etc.
Architect: Schmidt Hammer Lassen, Perkins&Will
Principal-in-charge: Chris Hardie, James Lu
Lead Architect: Chris Hardie, Rong Lu, Chao Chen
Design Team: Simon Persson, Steven Yingnien Chen, Anna Nilson, Tim Kunkel, Han Lin, Bartek Winnicki, Li Wen, Chencheng Li, Xiaoshu He, Fangzhou Zhu, Trushit Vyas, Thomas Grannells, Lukasz Trucahlski.
Partners
Agent Construction Company: Beijing Investment Group Co., Ltd
Local Design Institute: Beijing Institute of Architectural Design Co.,Ltd. (BIAD)
Landscape Schematic Design: SLA
Structure Schematic Design: Schlaich Bergermann Partner
Façade Schematic Design: Inhabit Group
Theater Consultant: Theatre Projects; Michel Cova Consultant
Acoustic Consultant: Kahle Acoustics srl.; East China Architectural Design & Research Institute
Stage Engineering: China Radio Film & Television Design and Research Institute
Curtain Wall Consultant: Shenzhen OEC Façade Technology Co., Ltd
Lighting Design: Gala Lighting Design Studio
Interior Design: BIAD Decoration Engineering & Design Co., Ltd
Landscape Design: Beijing Yuanben Shanchuan Technology Co., Ltd
Contractor: Beijing Construction Engineering Group
Film: Zhu Yumeng
All images © Zhu Yumeng.
> via Schmidt Hammer Lassen
