Submitted by WA Contents
Open Call: Association Champ Libre - Festival des Architectures Vives 2025
France Architecture News - Sep 21, 2024 - 12:02 2423 views
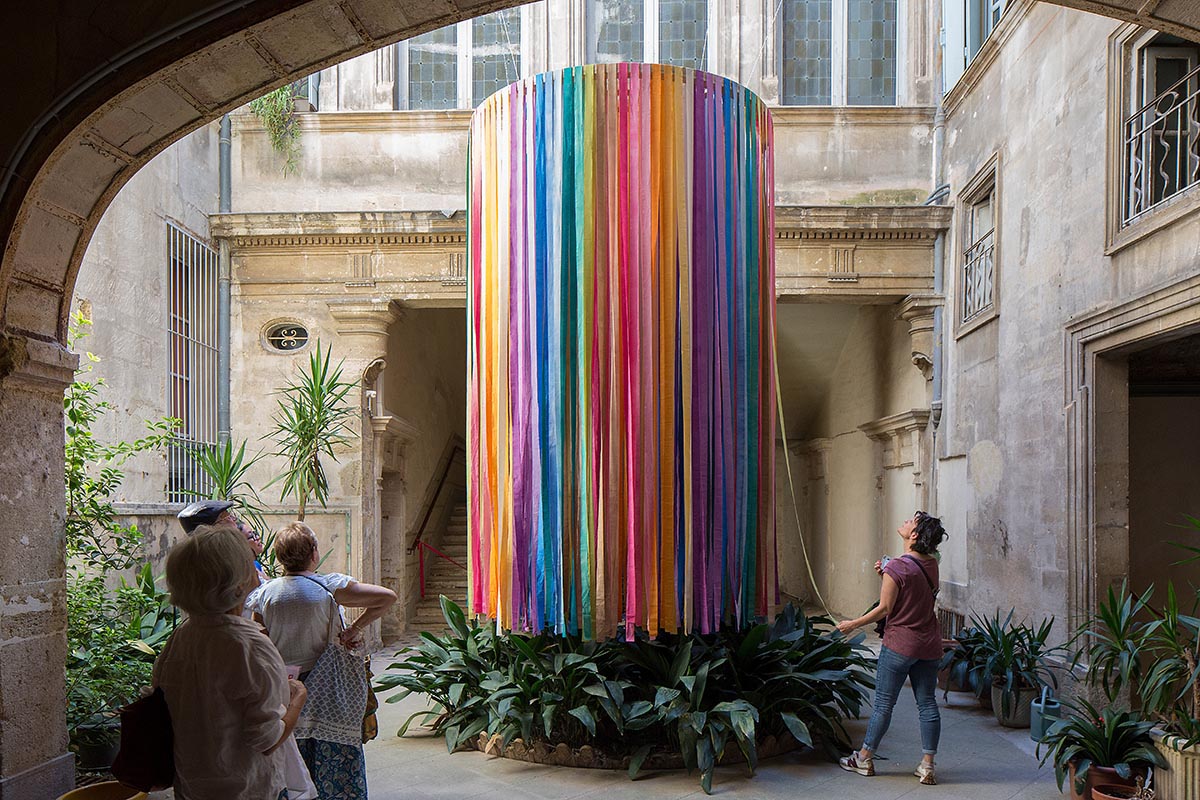
To mark the 19th edition of the Festival des Architectures Vives, from June 10-15, 2025, the Champ Libre association is inviting applications for 10 projects to be carried out as part of the Festival.
The FAV will take place in the heart of the city of Montpellier, in the Ecusson district and, more specifically, in the inner courtyards of certain private mansions, offering visitors a journey of architectural discovery.
The aim of FAV Montpellier is, on the one hand, to open up these emblematic sites to visitors for the duration of the festival and, on the other, to reveal an intimate relationship between contemporary architecture, an installation, and a heritage site, thanks to the intervention of teams of architects who will present a work specific to each site.
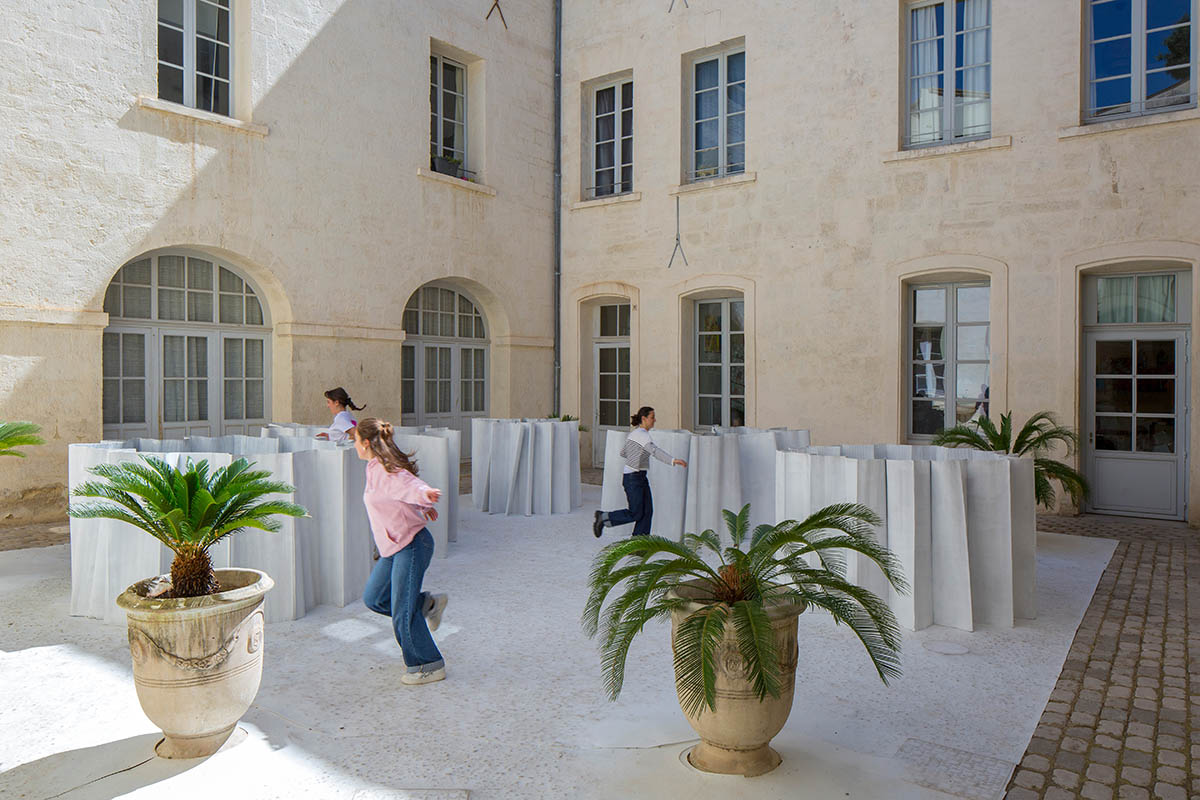
OSCILLATIONS, Vincent BIZOT & Nicolas BOUCHER. Photo credit: Crédit photo: photoarchitectures.com.
Theme 2025: La Gourmandise
For this new edition, we're inviting architects, urban planners, and landscape architects to explore the link between Architecture and Gourmandise by taking over the courtyards of Montpellier's private mansions once again this year, with installations that offer a special kind of experimentation and provoke genuine moments of pleasure.
Gourmandise, usually associated with pleasures of the taste buds, is revealed here in an architectural dimension where materials, shapes, and spaces are transformed into a veritable celebration of desire. Far from being a mere sin, gourmandise becomes a vector for creativity and innovation, a pretext for exploring how spaces can arouse an irresistible desire to be lived and experienced. The courtyards of private mansions are already evocative of this, and the installations will sublimate this intense moment.
Gourmandise embodies voluptuousness and pleasure, but also curiosity and sensory exploration. In architecture, it translates into immersive spatial experiences where every detail is designed to arouse curiosity and the desire to discover. Just as contemporary cuisine explores new flavors, textures, and sensations, sometimes to the point of molecular study, gourmet architecture invites bold experimentation. Molecular cuisine redefines the boundaries of taste by reinventing traditional techniques to create unprecedented sensory experiences. In the same way, architecture can seize upon this quest for innovation and discovery to design spaces where materiality, light, and proportions are reinterpreted, transforming the space into a veritable laboratory for sensory experimentation.
For this edition, we invite you to revisit the codes of architecture through the prism of gourmet delights. How can architecture become an invitation to delectation? The proposed installations will have to play with perceptions and invite visitors to an immersive experience. The challenge is to design installations that awaken the desire to be explored, tasted with the eye, and savored with the mind. The exploration of La Gourmandise offers a space to push back the boundaries of architecture. We want it to be a moment of pleasure for visitors, for the inhabitants, and for the owners of the site, but also for you as a designer.
Together, let's make this 2025 edition of the Festival des Architectures Vives a celebration where the pleasure of the eyes and senses rivals that of the taste buds.
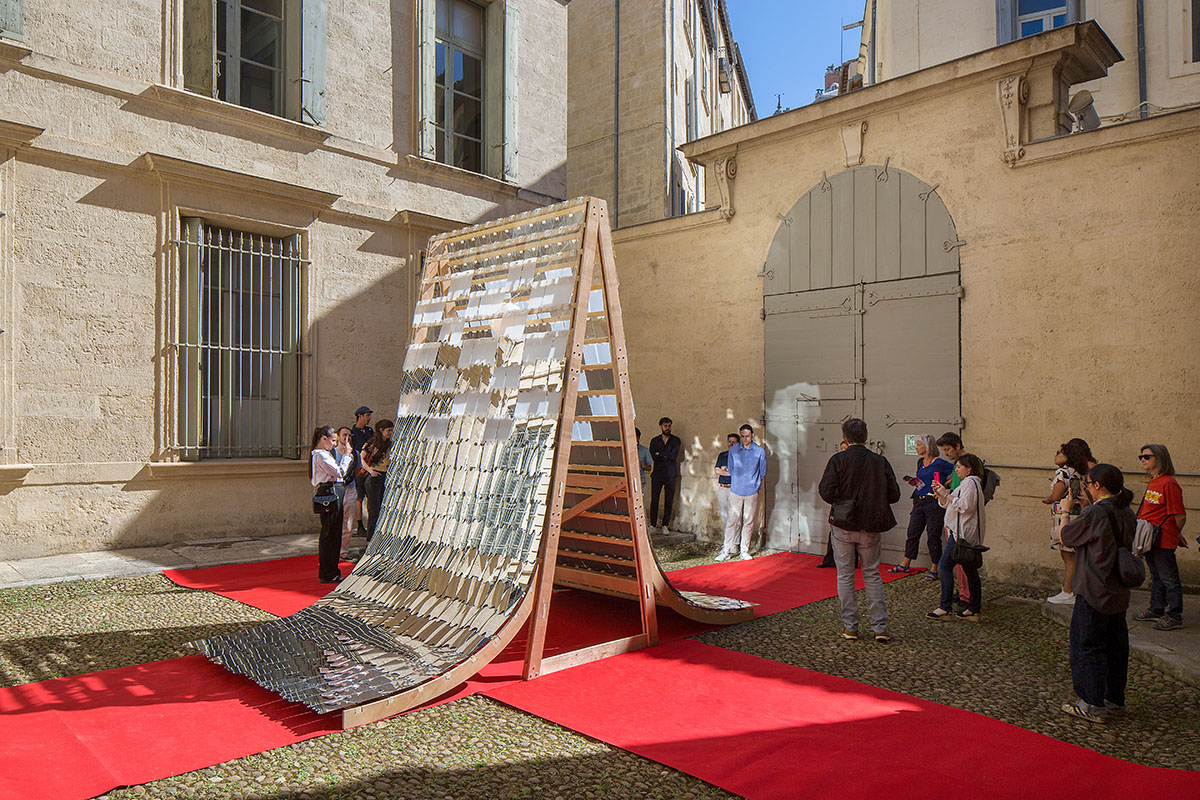
‘人’ The Proscenium Of Ephemeral Reflections, Álvaro GONZÁLEZ SERRANO & Jennyfher ALVARADO FIGUEROA. Photo credit: Crédit photo: photoarchitectures.com.
Selection process:
The consultation is open to young architects and landscape architects. The aim is to promote young architectural creation. It is possible to form a multidisciplinary team, but it must comprise at least one architect.
Applicants must use this form, and applications must be sent as a single PDF file not exceeding 10MB. Failure to adhere to those requirements will result in a rejection of the application.
To apply, visit the website.
Application file:
The application file must consist of the following documents:
+ Presentation of the team to download and send back to its members, with the Curriculum Vitae of each member (mandatory) - 1 A4 format per team member.
+ Illustrated references of your architectural achievements, installations, competitions, etc. (mandatory).
+ Note of intent with regard to the theme of the Festival des Architectures Vives. This note of about one page must express how the candidate envisions their installation, and it must be accompanied by an image (mandatory).
Candidates should note that these must be original creations presented within the framework of the FAV. Therefore, it is essential to cite and reference all sources for your projects.
Selection results will be announced in January 2025.
A detailed file presenting the technical constraints related to the design of an intervention (ground, exhibition, photos, survey, etc.) will be delivered to selected candidates. The selection of teams will be made exclusively from that file.
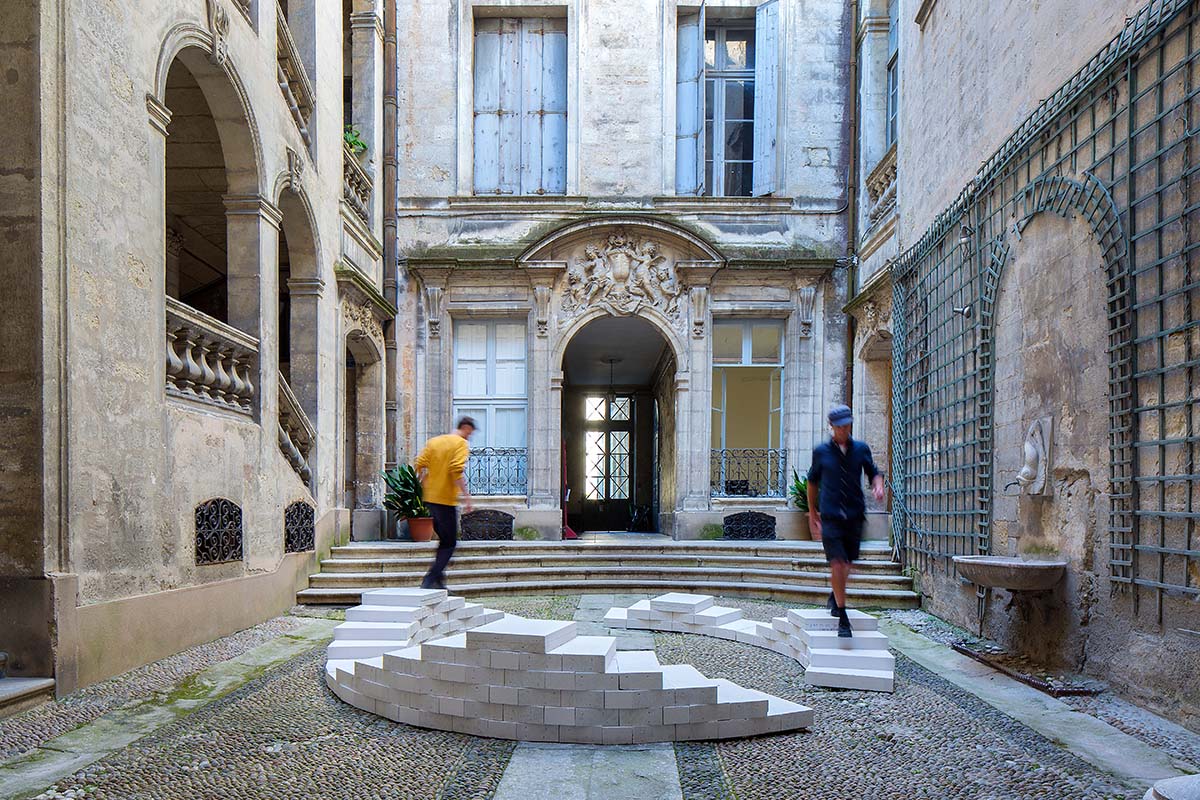
PRÉLUDE, Kollektiv Von Null: Jannis SCHIEFER, David BIEGL, Lucia NEUMANN, Inês ABREU, Salvatore BULLARA &Theresa NOEKE. Photo credit: Crédit photo: photoarchitectures.com.
Deadline for submitting applications:
Applications must arrive no later than: December 2, 2024, at 23:59PM, French time (GMT + 1 / date of deposit being authentic).
Applications must be submitted by following the link on the Festival des Architectures Vives website.
For the ten selected teams:
Assembly and dismantling of the installations is to be carried out by the team itself. Set-up is scheduled on site from June 4-9, and dismantling on June 16. Several reports will be requested (all details will be given at a later date) to keep you informed of the project's progress.
It will be possible to visit the sites during an organized visit in February 2025. A subsidy of €1,500.00, including tax, will be allocated to each of the 10 projects carried out.
Specific constraints: some installations will take place in the courtyards of private hotels, therefore occupancy considerations must be taken into consideration so as not to disrupt either the inhabitants or the built environment. The safety of visitors and residents must be ensured at all times, both day and night.
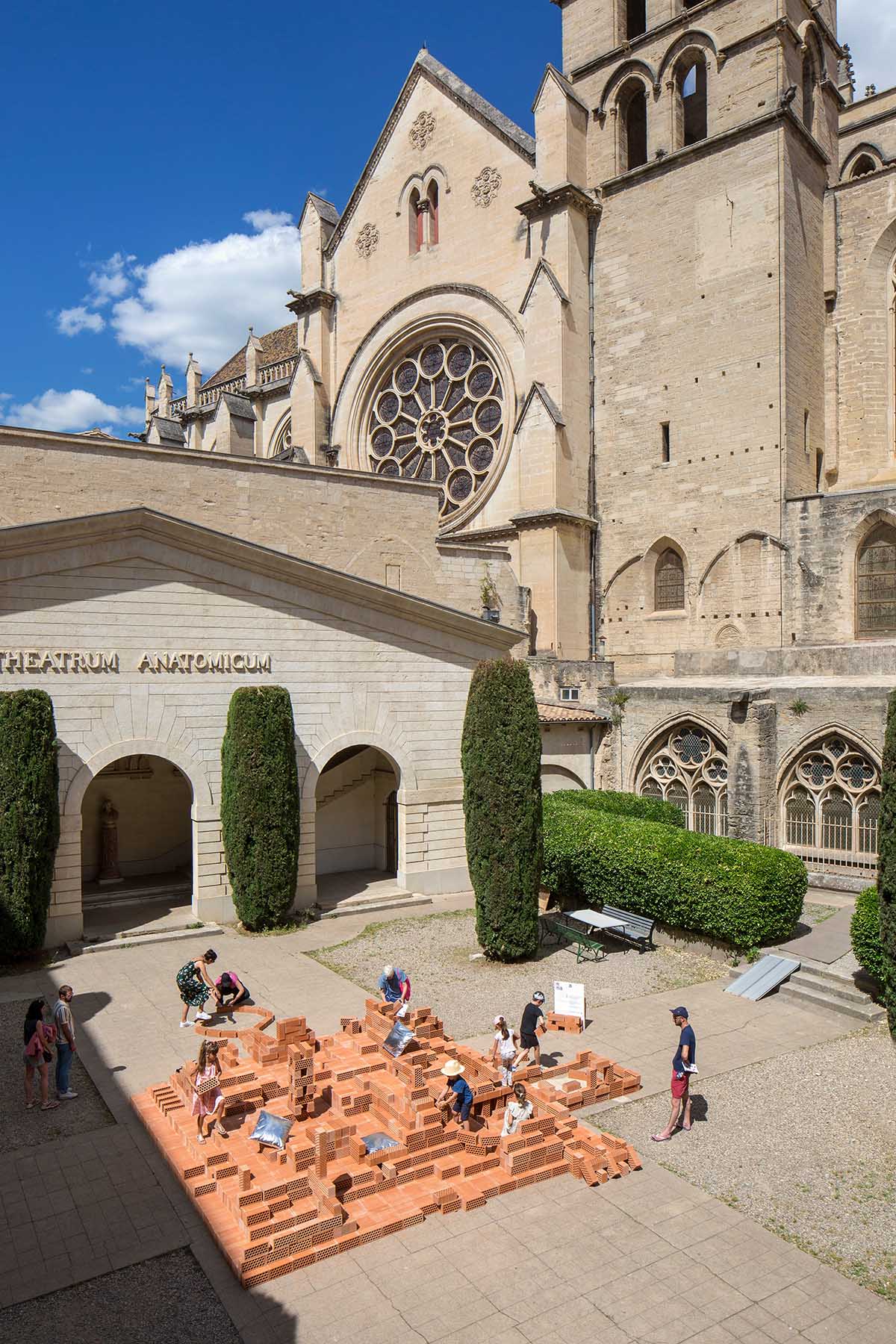
À VOS BRIQUES! Marine MANCHON. Photo credit: Crédit photo: photoarchitectures.com.
About the FAV
The FAV showcases the work of talented young architects, landscape architects, urban planners, designers, and artists. For many, the festival represents their first opportunity to showcase their creations to the outside world.
Over the course of a week, the public discovers these innovative projects while exploring the city’s historic heritage. The festival creates a dialogue between contemporary architecture and historical heritage, encouraging reflection on the evolution of architecture in an existing urban context.
The FAV is open and free to all, attracting increasing numbers of visitors every year. From 3,500 visitors in 2006, the festival welcomed over 13,000 people in 2023 and 2024. In each courtyard, mediators facilitate exchanges between architects and visitors, making architecture accessible to all.
Download the Open Call file from here: Open_Call_2025.pdf.
Top image in the article: COURS TOUJOURS, Clarisse CHEUNG. Photo credit: Crédit photo: photoarchitectures.com.
> via FAV
