Submitted by WA Contents
Architecture and landscape are intertwined at Scenic Garden by Michan Architecture and Parabase
Mexico Architecture News - Jun 19, 2025 - 09:40 1882 views
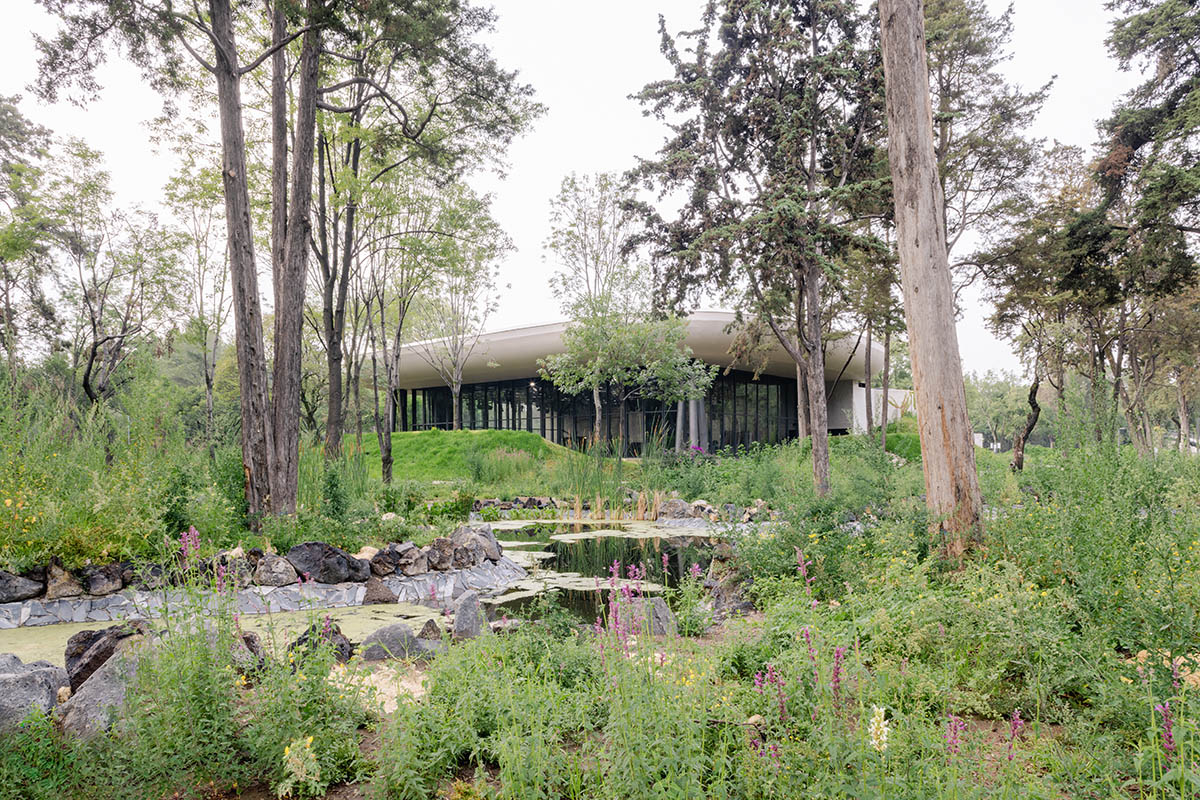
Fresh photographs show how architecture and landscape are closely intertwined, with lush, engrossing landscapes and pavilions that the community regularly visits.
Three new pavilions and a landscape project in Chapultepec Park, one of the biggest and oldest parks in Latin America, make up Scenic Garden, which started with an international design competition that Michan Architecture won alongside Parabase and Taller de Paisaje Entorno.
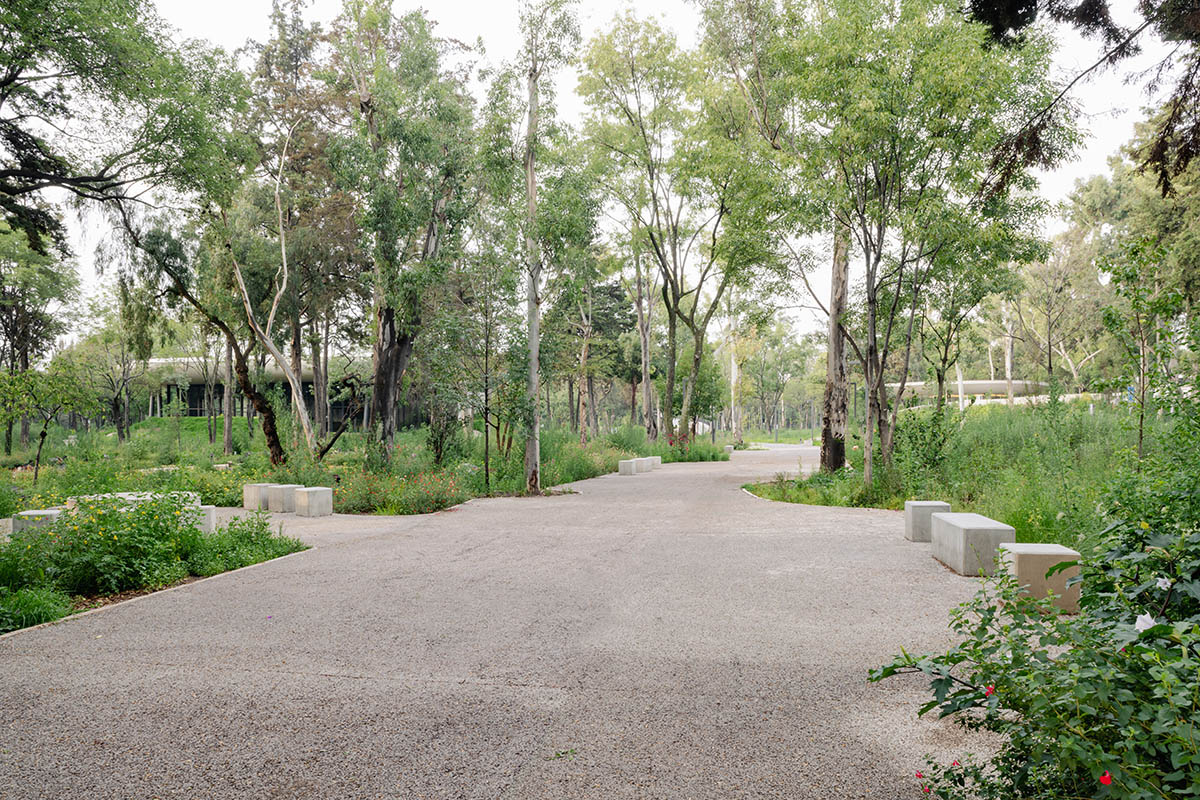
Scenic Garden, which was first envisioned in a master plan by former President Andres Manuel Lopez Obrador and artist Gabriel Orozco, is a component of a larger initiative to revitalize the park by mending neglected parts and constructing new venues to replace aging facilities.
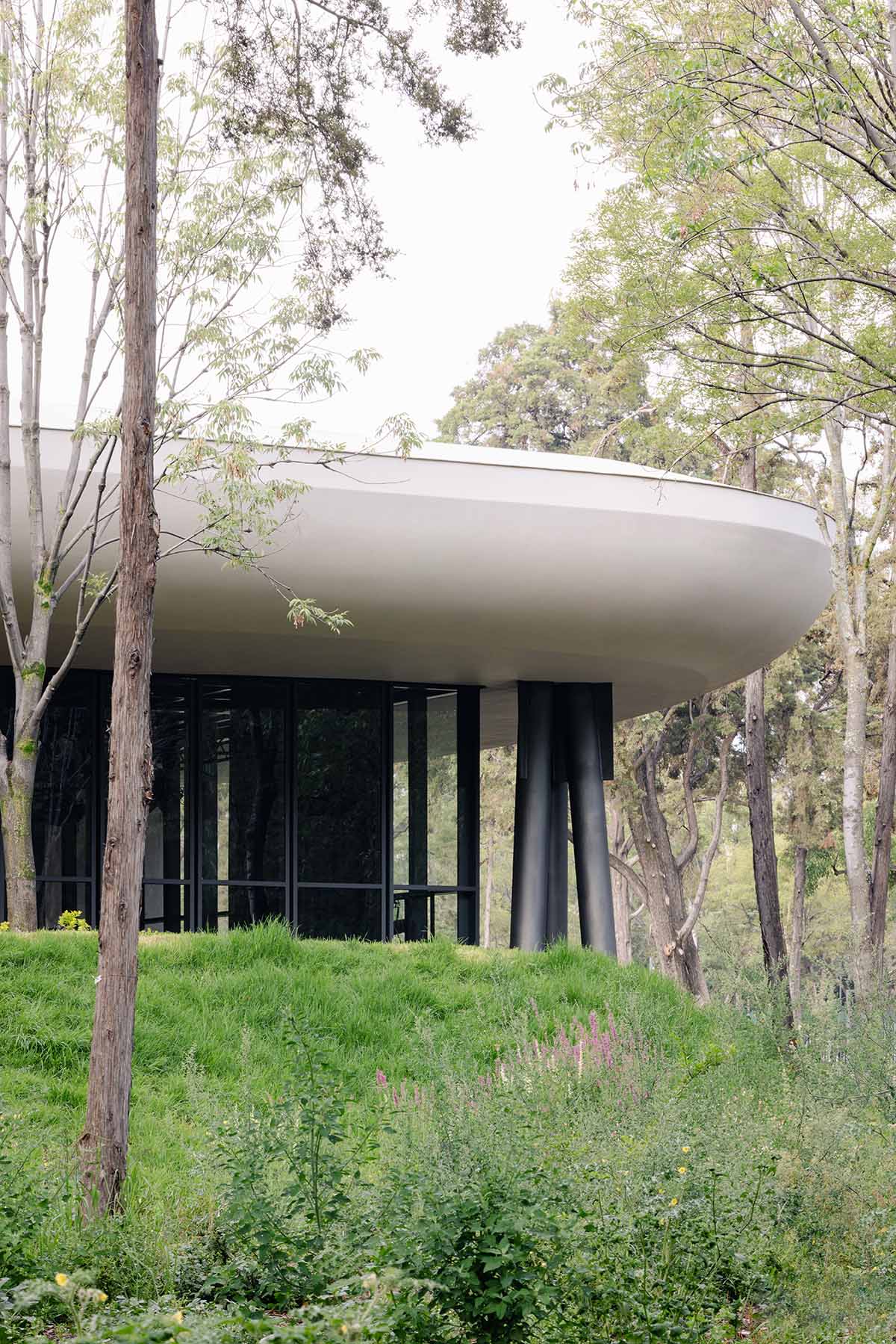
Since its debut, Scenic Garden has won praise from all around the world for its avant-garde approach to modern performing arts, constructing vibrant, intricate environments that combine architecture, culture, and nature.
The project, which is a nominee for the 2024 Simon design Prize, which honors outstanding design that benefits the general people, has transformed a former parking lot into a place for both the ordinary and the arts.
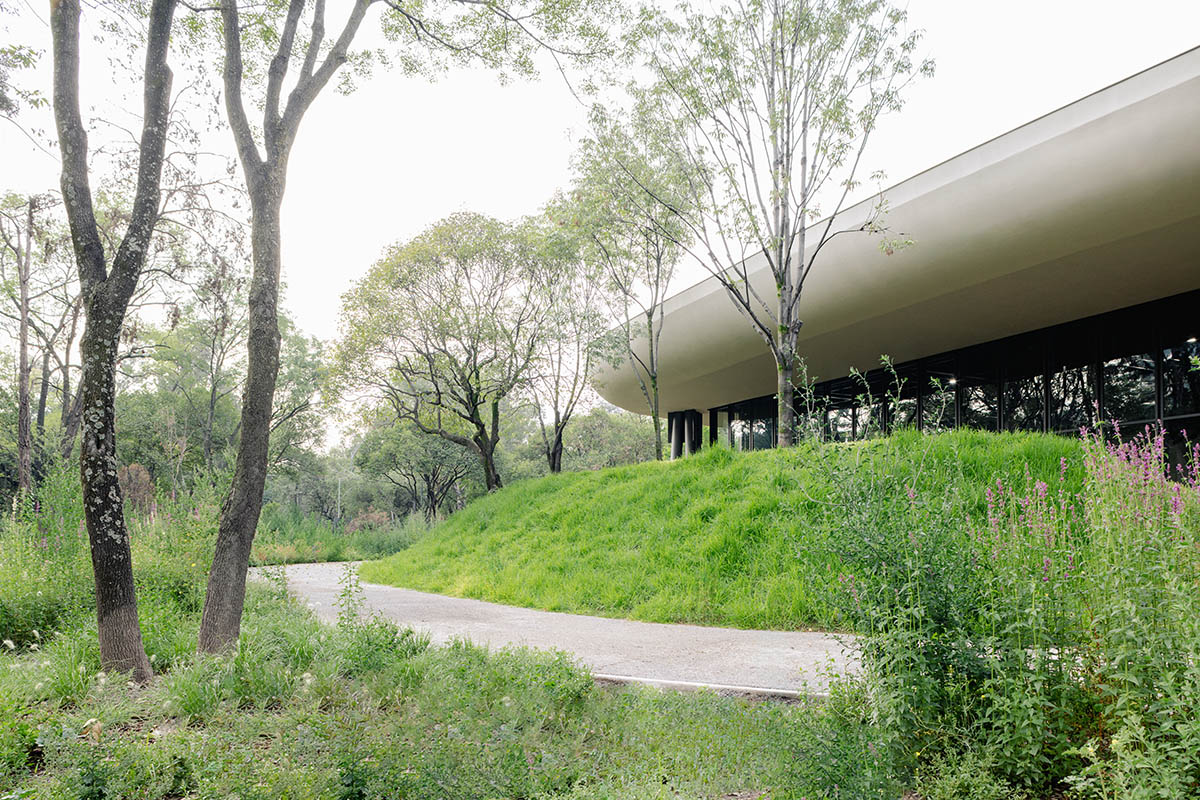
Its conversion of an unused facility into one that satisfies modern performing arts needs while emphasizing sustainability and community building earned it the 2024 Building of the Year award from Expansión in the Innovation category.

Naturaleza y Culture, a book written by Mexico's Secretary of Culture, Chapultepec, highlights the project as part of the Chapultepec's development, from the master plan to the design that won a competition and is currently being constructed.
As quoted in the book, Isaac Michan said, "The intention was to merge architecture, landscape and culture, diluting the limits between them, and offering a renewed scenic experience that dialogues with nature and the surrounding urban space."
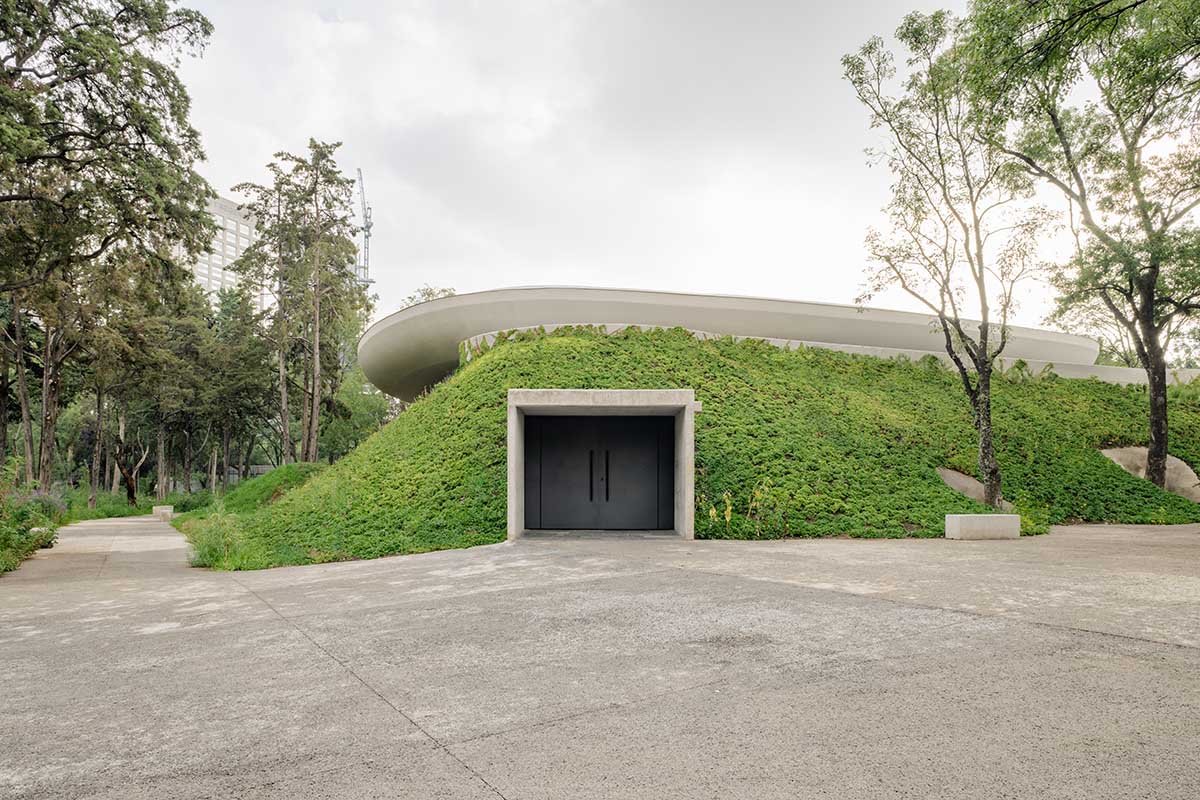
Site Concept & Planning Strategy
The planning strategy and site idea were clear: land devoid of trees would be excavated and used to create a low-lying hill and lake scene. Numerous outdoor activities are encouraged by the intimately scaled public areas created by this geographical complexity.
In addition, the topography itself provides the required visual and auditory protection where it is needed. In five different locations, the intervention creates new ecosystems and microenvironments while minimizing its effects on already-existing ecosystems.
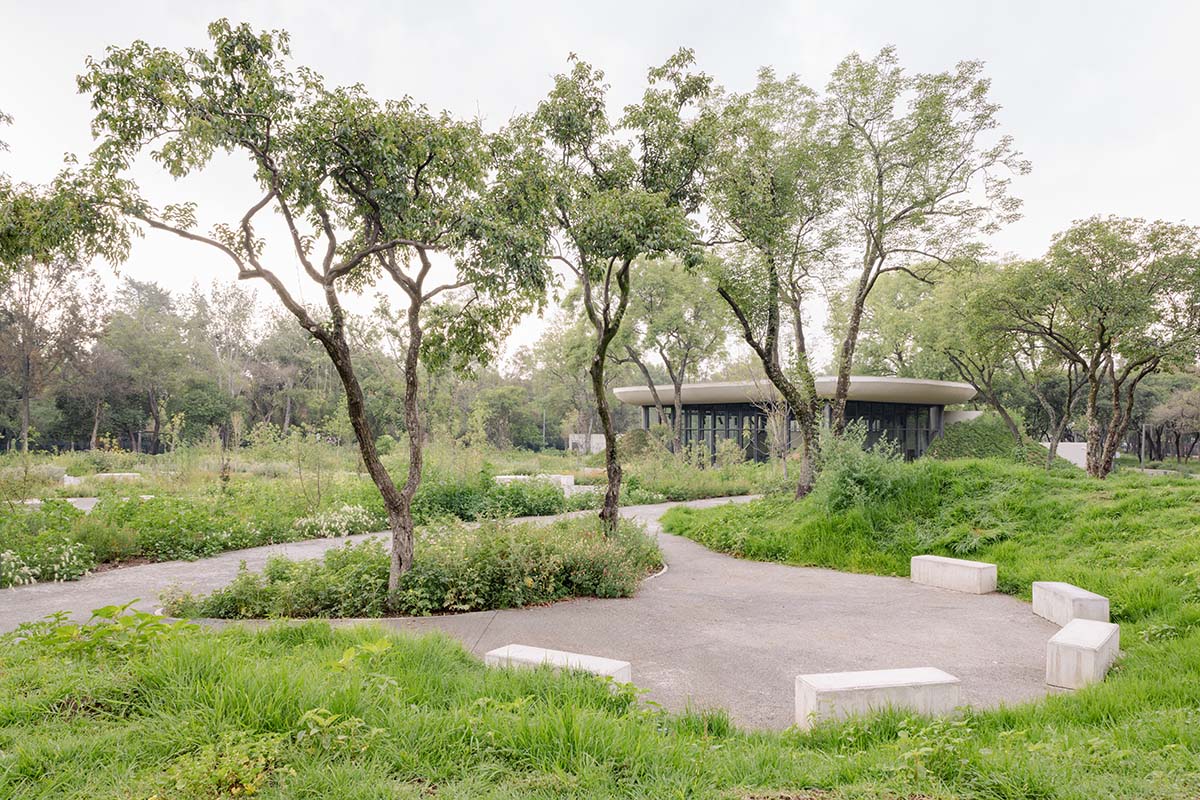
Architecture
The Auditorium, Rehearsal, and Cafeteria Pavilions are all part of the Scenic Garden/Jardín Escénico architecture in the Bosque de Chapultepec.
It employs two primary strategies: integrating and optimizing the use of the landscape and soil with the functional program use and creating a minimal gesture to define each distinct use.
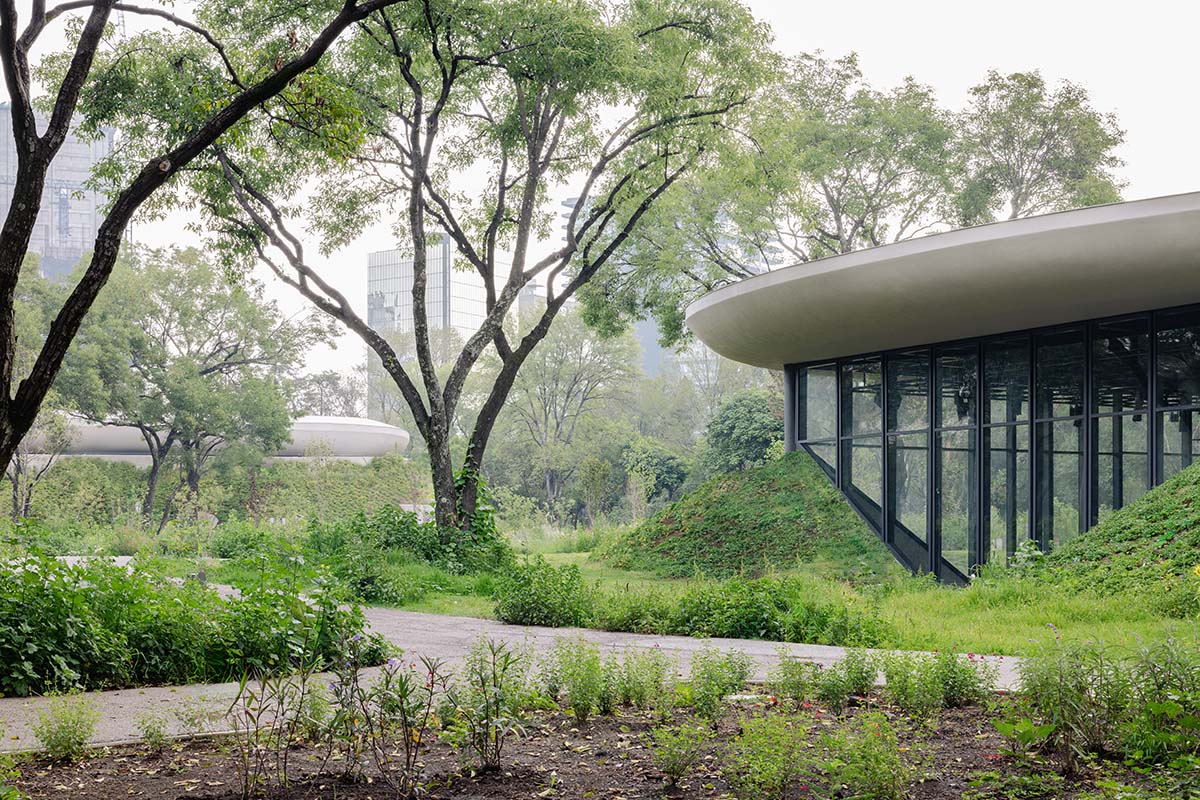
Each pavilion invites visitors to experience and take part in the activities taking place within, blurring the lines between building and landscape as well as internal and outside.
Auxiliary programming is included into the low slopes to optimize privacy and acoustics, guaranteeing pavilion functionality while establishing open, flexible, and collaborative areas with a natural backdrop.
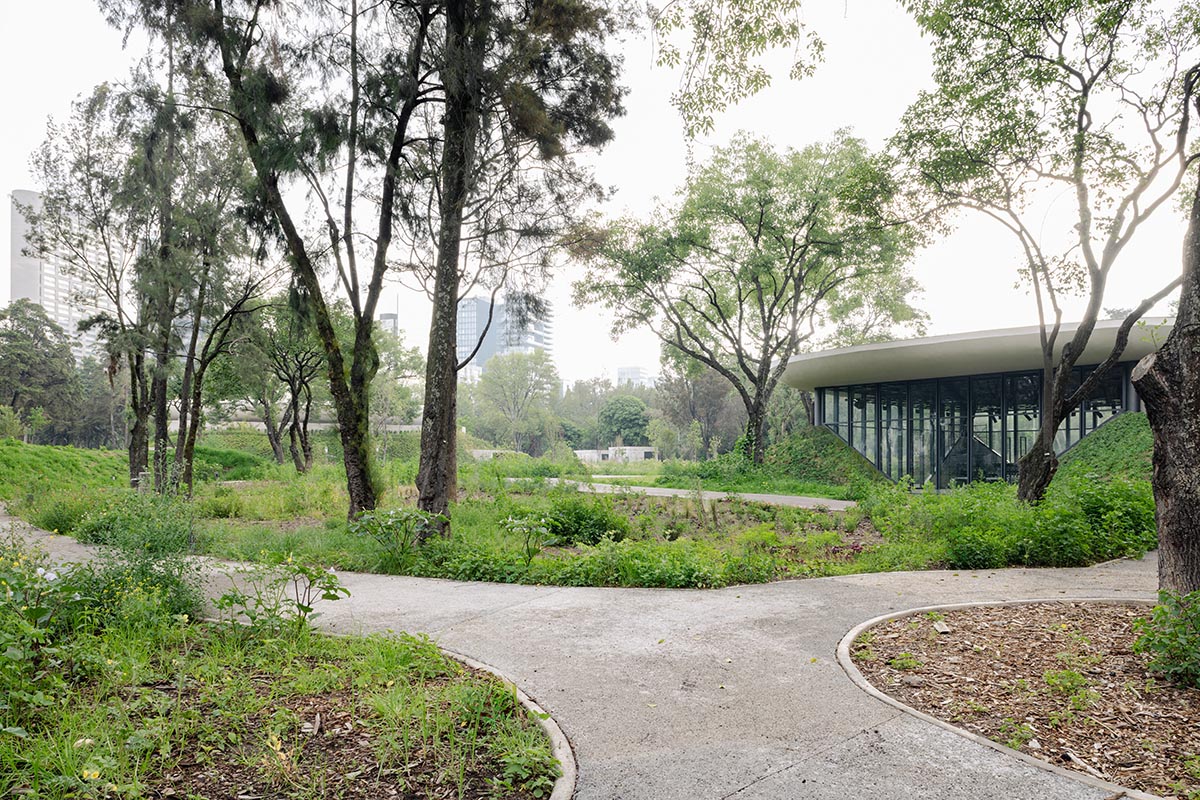
A location for the community to explore this new cultural and natural experiment in the center of the city, the performative roof atop the Auditorium Pavilion rests on the landscape.
Beyond their physical limits, the pavilions bring life to the performing arts, increasing their impact and potential, creating unanticipated programming, and influencing Mexico City's civic and cultural dialogue.
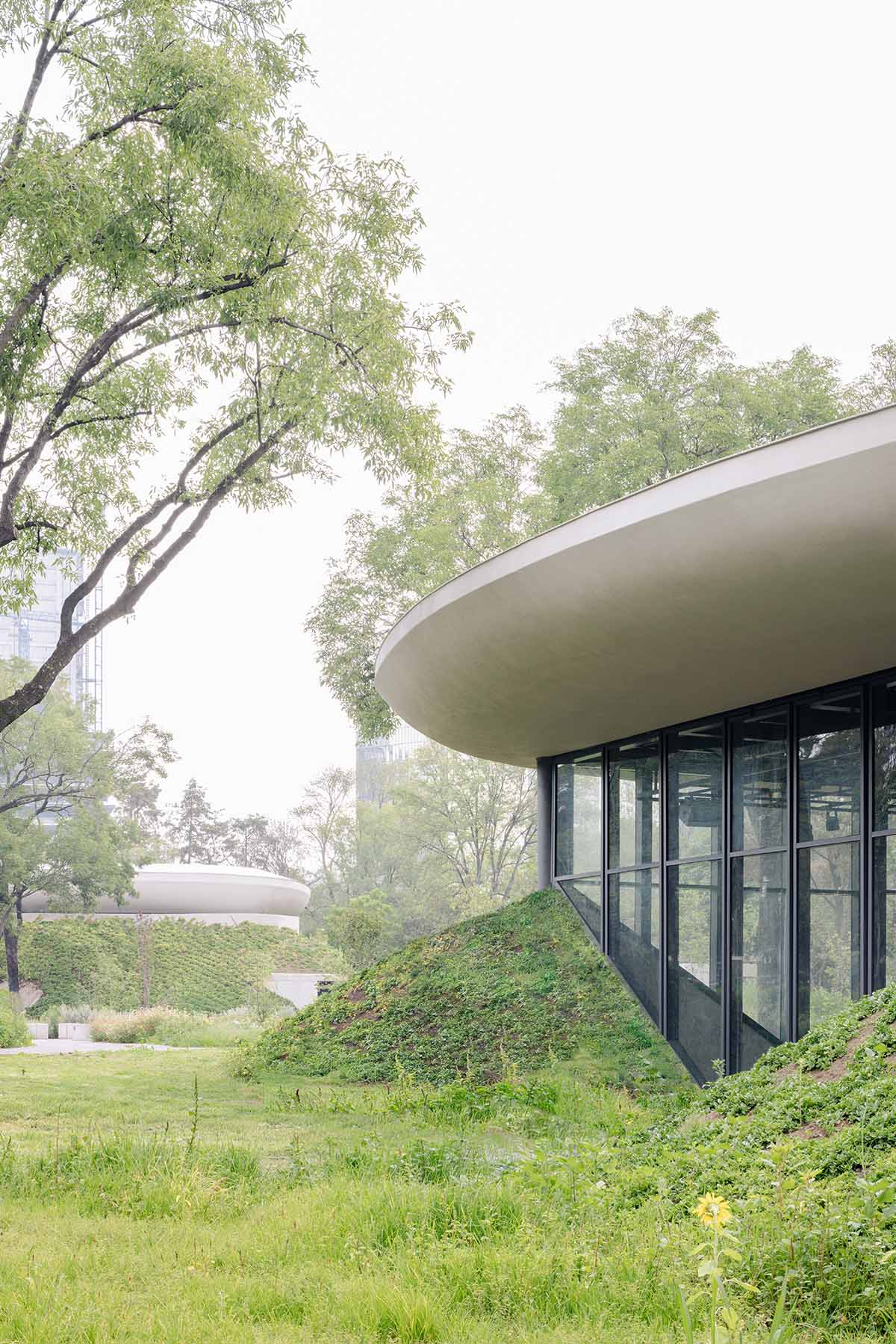
Landscape
As part of the forest recovery effort, the first area focuses on reforestation using a range of species, including oaks, pines, and oyameles.
The xerophyte-stony vegetation in the second section, which is located in sunny slopes, needs less water. While understory gardens flourish in locations with existing trees that provide shade, pollinator gardens are planned for the prairie region, which receives plenty of sunlight and is connected to other areas of the program by pathways.
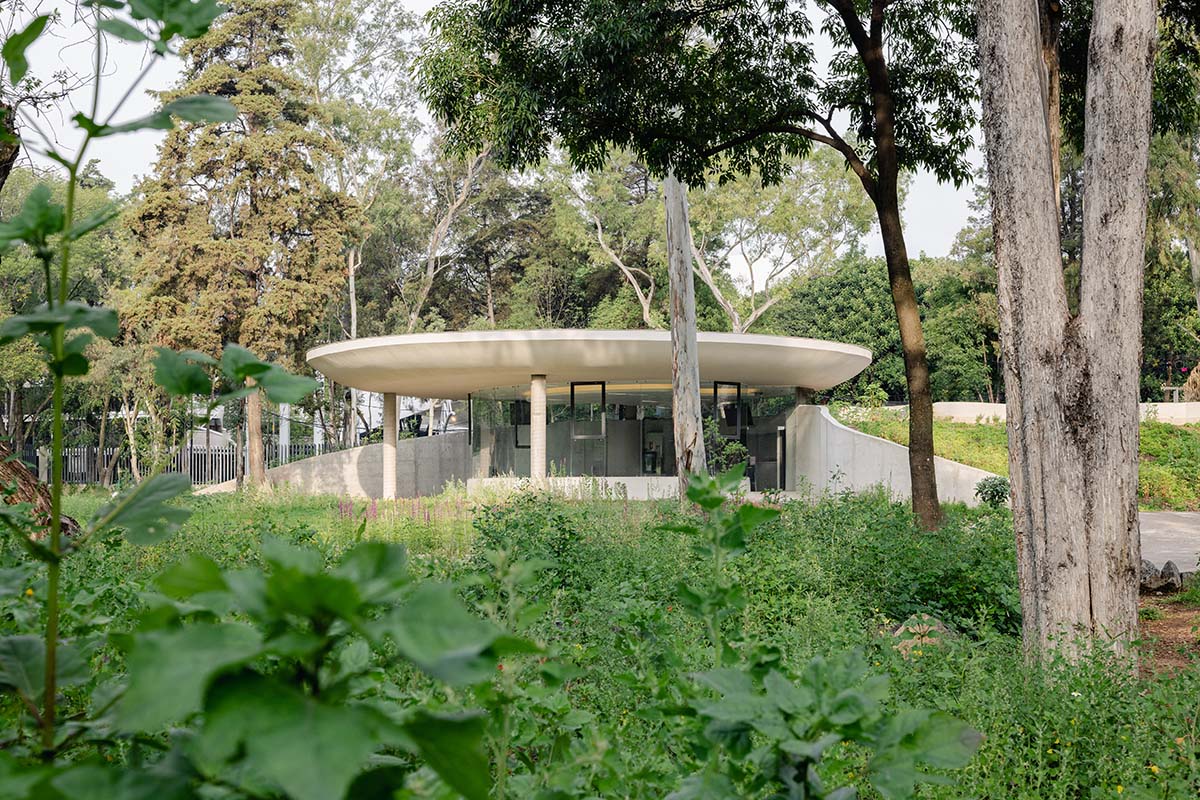
The fifth group consists of sporadic water gardens connected to bodies of water, which support the lacustrine-riparian environment. By retaining more water in ponds, the project's topography also makes it easier to manage the site's water resources.
Naturally, the slight changes in elevation create a variety of situations that support biodiversity.
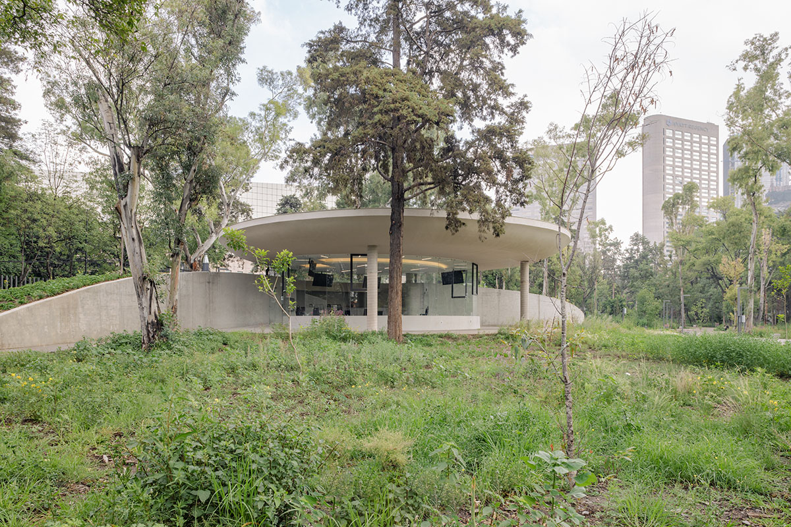
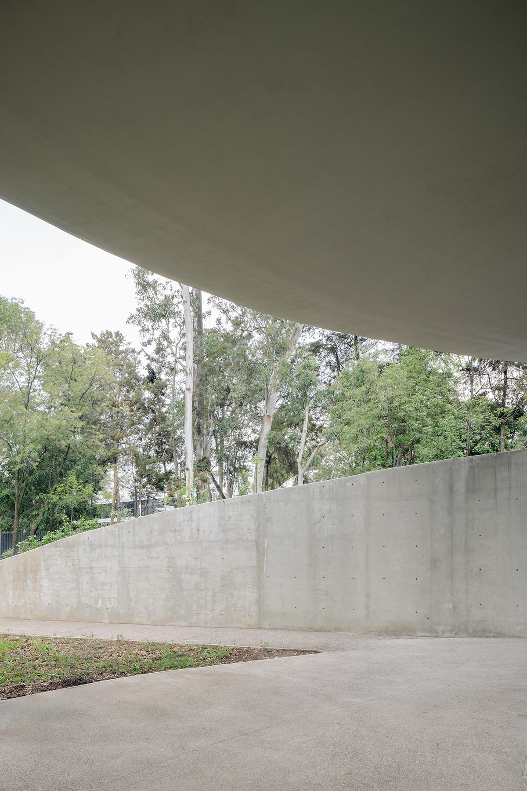
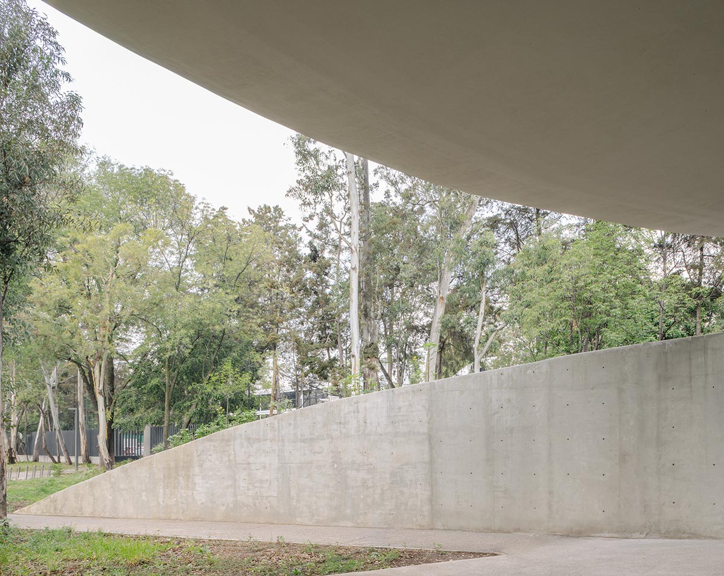
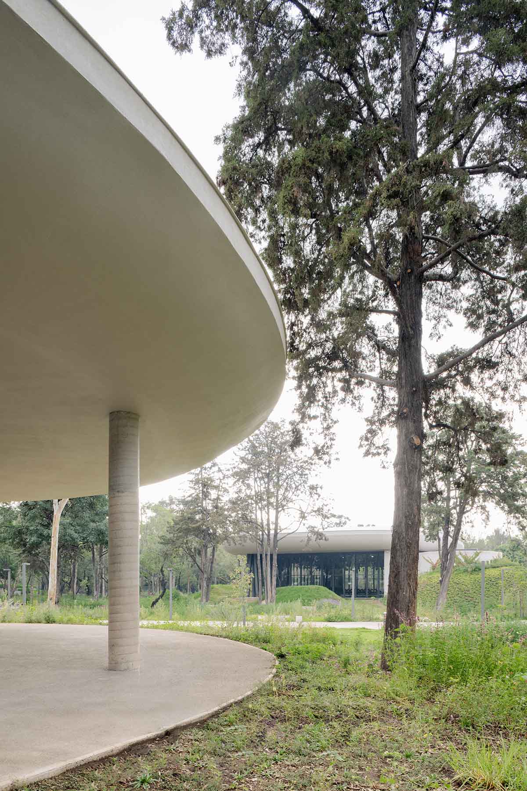
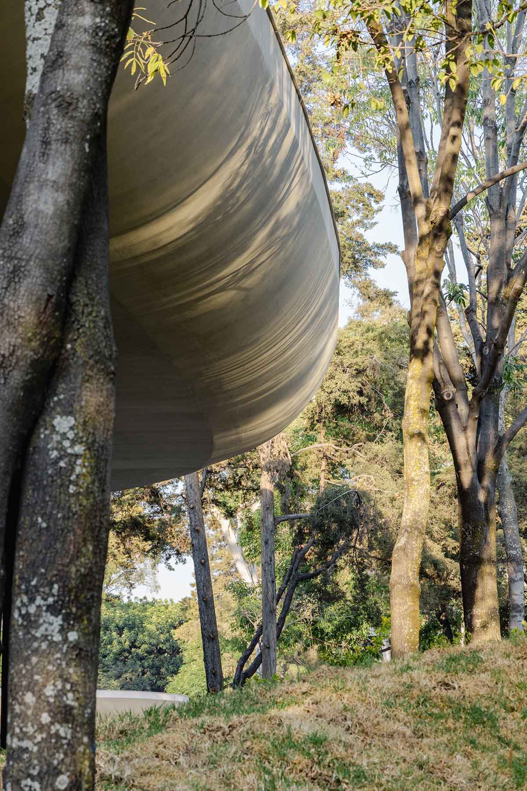
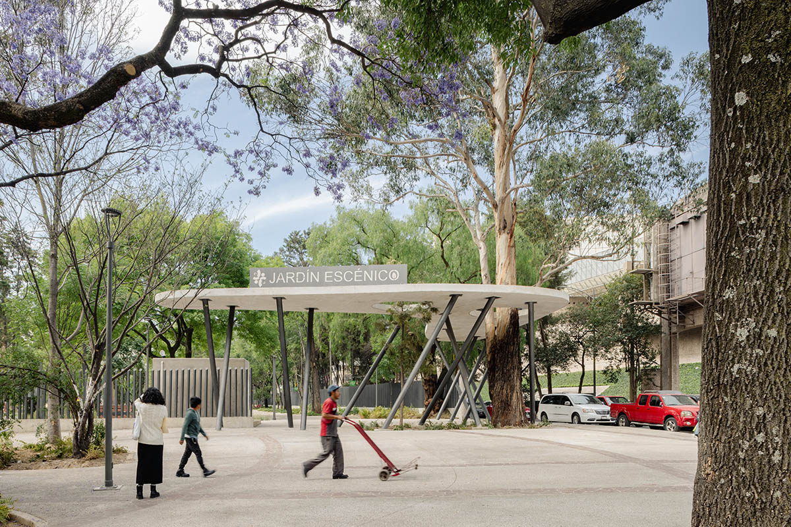
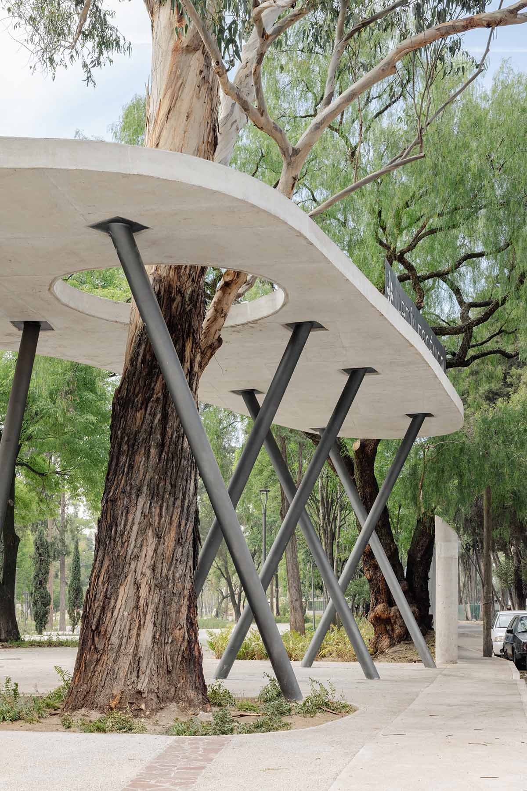
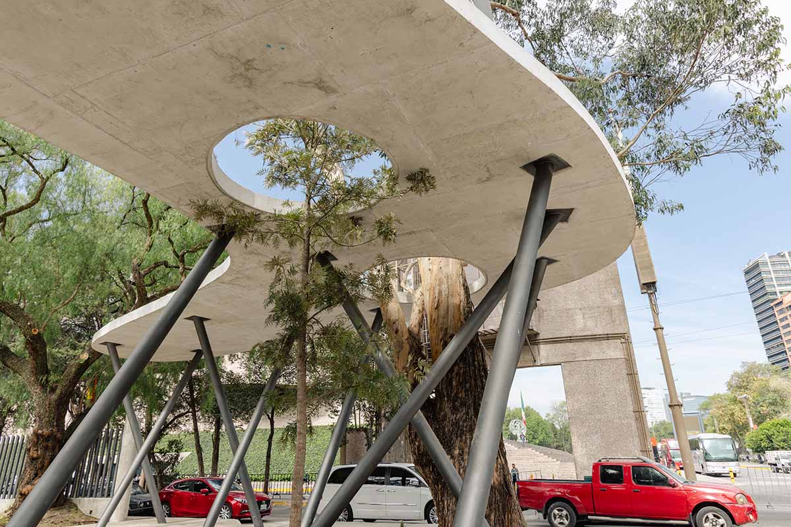
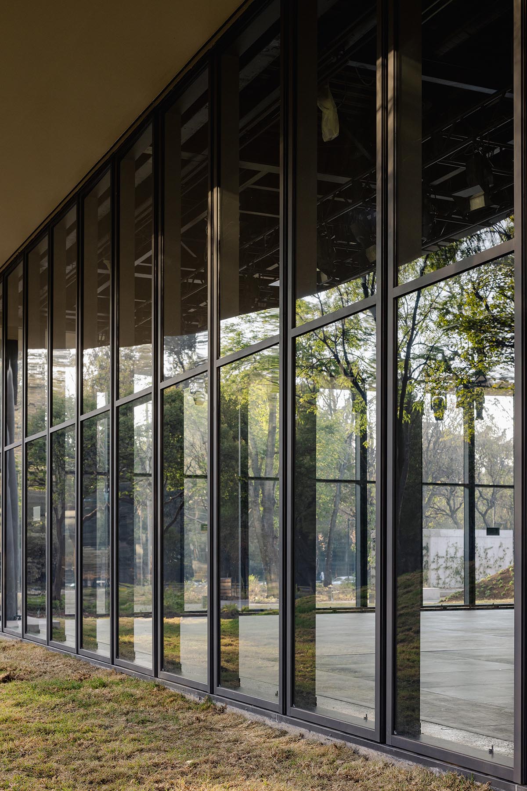

Concept diagram

Cafeteria floor plan

Floor plan

Stage floor plan

Cafetería sections

Sections

Scenic sections

Sustainability innovation energy diagram
Project facts
Location: Bosque de Chapultepec, Mexico City, Mexico
Type: Park and Auditorium, Rehearsal, Cafeteria Pavilions
Park: 70,000 sqm / 7 hectares / 17 acres
Auditorium Pavilion: 1,120 sqm/ 12,055 sqft,
Rehearsal Pavilion: 560 sqm/ 6,027 sqft
Cafeteria Pavilion: 375 sqm/ 4,036 sqft
Competition First Prize: 2022
Groundbreaking: 2023
Built: 2024
Architecture: Michan Architecture / Isaac Michan Daniel, Alexandra Bové, Narciso Martinez, Fernando Gomez, Juan Pablo Salas, Indira Fernández, Fernando Alamilla, Jose Perez, Sonia Mendez, Ximena Ibarra, Ricardo Marentes, Gerardo Guevara
Parabase: Carla Ferrando Costansa, Pablo Garrido Arnaiz
Landscape: Taller de Paisaje / Entorno Tonatiuh Martínez, Alejandra Aguirre, Karen Michelle, Alexa Martinez, Miranda Elizabeth Inman, Gisela Reyna Miranda, Zaid Puente, Theo Cozzi, Perla Flores, Gustavo Adolfo Huelva
Landscape Engineering: Taller de Ingenieria y Diseño / Juan Ansberto Cruz, Javier Garcia
Theater Consultancy: Theater Projects / Jules Lauve, Scott Crossfield
Diseño Teatral: Itzel Alba
Acoustic Consulting: Sound Arts / Cristian Ezcurdia, Jaume Soler
Structural Engineer: Inesco / Luis Perez
MEP: Sinergia Arquitectura Integral / Francisco Olivares
All images © Arturo Arrieta.
All drawings © Michan Architecture & Parabase.
> via Michan Architecture & Parabase
